The threshold to the balcony: what materials are they made of and how to arrange it?
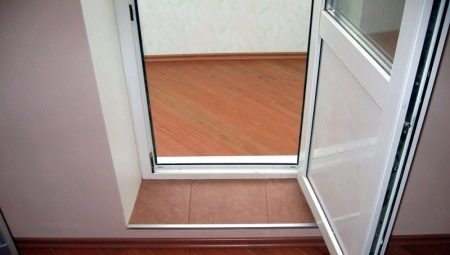
The balcony threshold connects the main room, bedroom or kitchen to the balcony. The main problem with these rooms is that the transition between them is uneven. Therefore, you should take care to make it right for your own convenience.
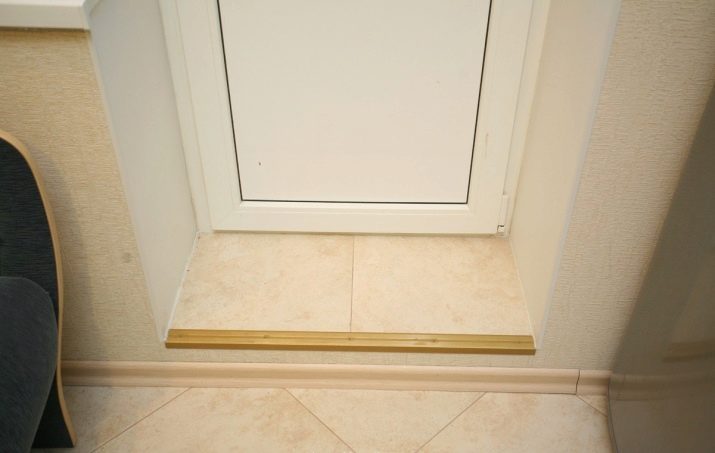
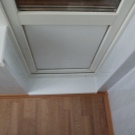
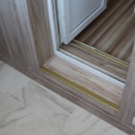
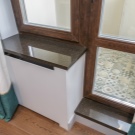
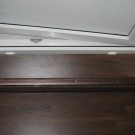
Advantages and disadvantages
Before deciding how to correctly make a threshold to the balcony, you need to familiarize yourself with all its features. First of all, a correctly arranged exit to the balcony makes the room more beautiful. In addition, the threshold in front of the door to the loggia will serve as additional protection against cold air entering the room. In the same time a balcony threshold will make the transition between two rooms much safer.
Its disadvantages include the possibility of its deflection, but this is true if it is made of plastic. But this only happens if it is installed incorrectly.
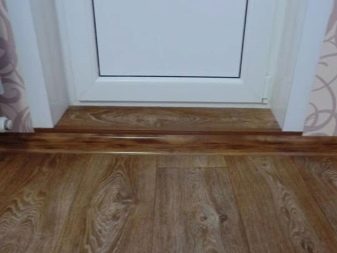
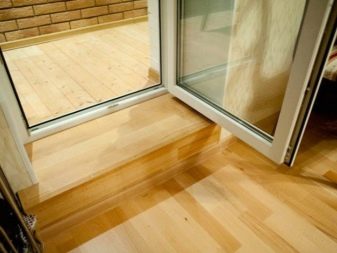
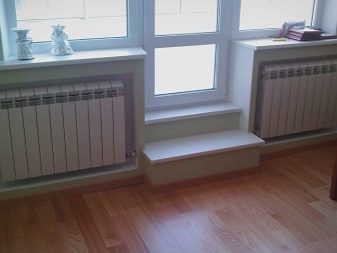
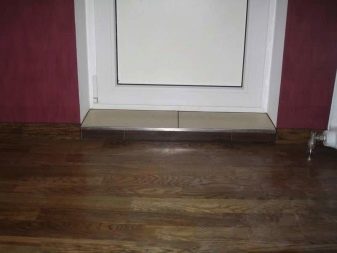
Views
The balcony threshold can be made from different materials. The main thing is that they can fit into the overall interior of the entire room.
Laminate
This material is an alternative to many expensive types of wood. However, its service life is not as long as theirs. To extend it a little, the threshold be sure to keep dry at all times. In addition, all joints must be treated with a sealant.
The laminate threshold option is best suited for glazed balconies that are heated.
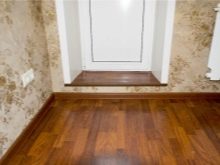
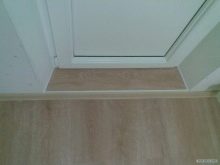

Tile
If you make a sill between rooms of ceramic tiles, then you will not have to change it for a very long time. After all, such material is considered quite high quality and easy to clean. Besides, tiles can be used... It is thinner and lighter than the previous material, and its price is much lower.
The disadvantages include the fact that the threshold made of such material will be slippery.
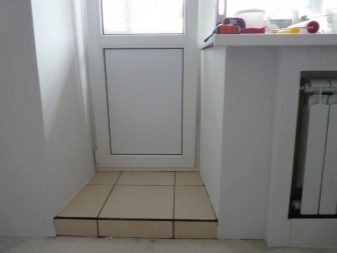
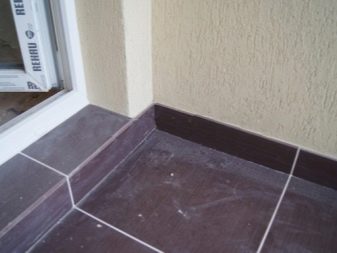
Plastic
Another popular material today is plastic. It is very easy to install. But there is also a minus - the material is short-lived. But during all this time, it pleases that it perfectly retains heat. In addition, using a plastic cover, you can hide all the disadvantages of this transition.
A plus for the housewives will be that the plastic is good and can be washed without any problems.
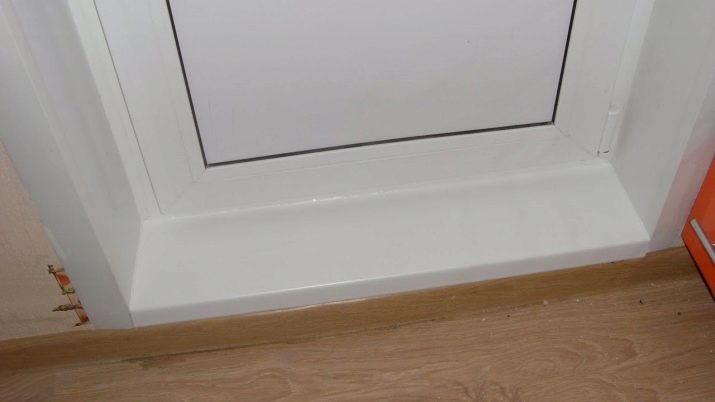
Cement mortar
Another type of material that is perfect as a threshold to a balcony is a high-quality cement mortar. It hardens quite quickly, and after that it can be repainted in the most suitable shade, or finished with tiles.
Among the advantages, it is worth noting its durability, and the disadvantages include the rapid fading of the paint.
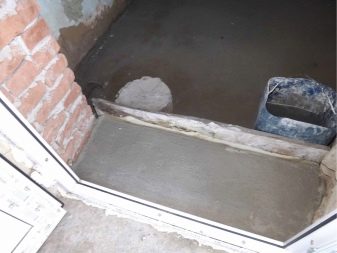

Brick
Most often, such a material is used where the distance from the door to the floor is quite large. You can use a brick to hide this small gap. If desired, it can be later decorated in some way.
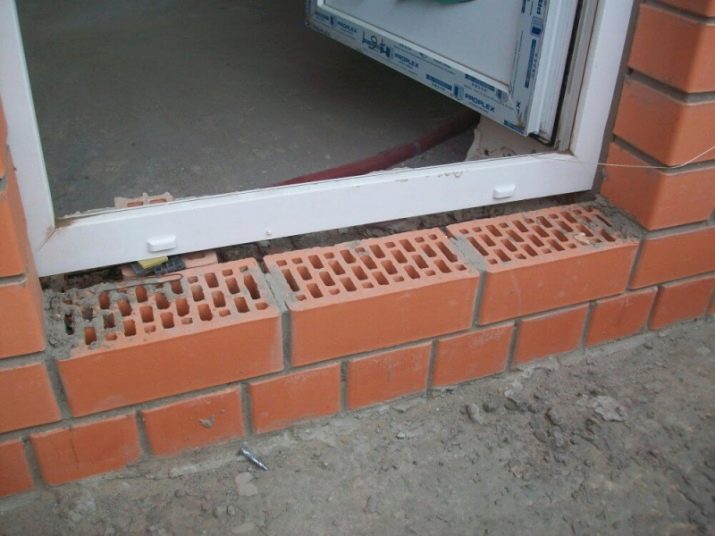
Finishing options
To know how to make your balcony threshold beautiful, it is worth considering the possible finishing options in more detail.
With the help of bricks
First you need to start preparing the floor. It is necessary to remove all the old and superfluous coating, then clean everything well. Only then can a layer of starter putty be applied to get a roughened surface.
Then you can start laying the brick itself. For this, a cement mortar is suitable, which is made from 1 part of high-quality cement and 3 parts of fine sand.
In addition, you can add a small amount of plaster mix, which will greatly improve the application of the solution.
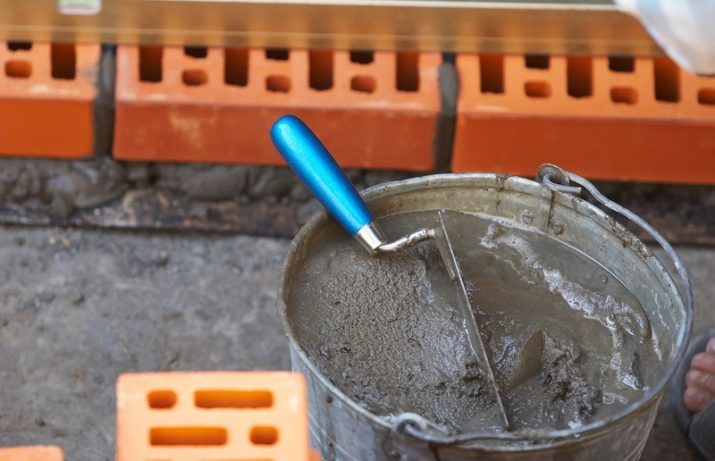
First you need to put a layer of cement, and then - 1 row of bricks. It is imperative to take into account that when the tiles are laid on top, a small gap must be left between the balcony door and the brick. Then you can start laying the next row of bricks. For leveling it is worth using a building level. Putty must be applied to the last layer of brick, and when it dries, you can start laying the selected tiles.
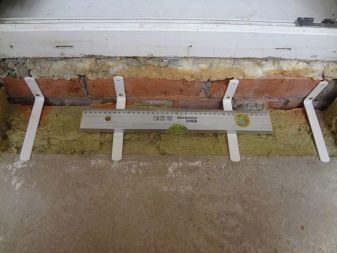
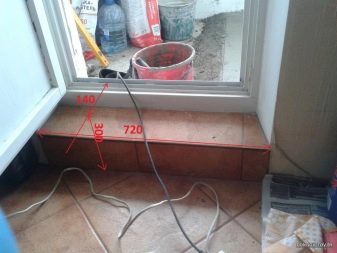
Cement-based threshold
In the case when the height of the transition between the loggia and the adjacent room is very small, you can use a high-quality cement mortar as a finish. In addition, the whole process does not take too long, especially if all the materials are prepared in advance.
First of all, you need to clean everything of old material and clean the surface well. After that, you need to make a timber formwork, the height and width of which must fully correspond to the dimensions of the threshold. Then you can start mixing the solution; you can use a special construction mixer for this. When the mixture is completely ready, it can be poured into the prepared space and leveled well.
When the poured solution grabs, after about half an hour, you can disassemble the constructed structure. All uneven joints must be sanded with plaster. You can decorate the threshold with tiles or simply paint it with paint.



Made of plastic
You can arrange the threshold with the help of plastic. This option is especially good if a metal-plastic door leads to the balcony, moreover, in the color of the threshold. To make a plastic threshold, you first need to clear everything of debris. After that, you need to take measurements, and cut out a piece of plastic of the desired size. Then apply a layer of glue to the old step and attach the threshold. Additionally, it is necessary to mount special self-tapping screws into the wall. Next, everything needs to be filled with construction foam.
But we must also take into account the fact that it will double, and use it with the expectation of just this.... After the foam has set well, you need to check how reliable everything turned out. Excess foam must be cut off with a special knife. The corners can also be customized. To do this, you should buy special corners in a hardware store.
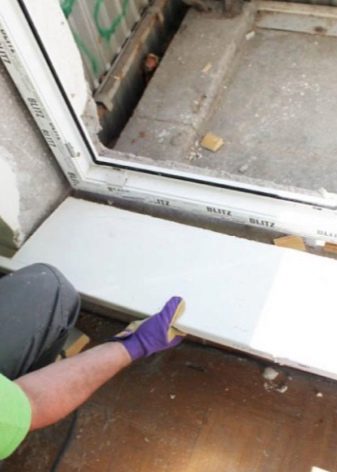

Wooden threshold
First you need to make a frame from a wooden bar according to the size of the threshold. All sizes can be adjusted on site. To make the case more durable, it must be strengthened not only with self-tapping screws, but also with metal plates. Holes must be made in the corners so that it is possible to fix the prepared threshold well.
When the structure is fully installed, you can close it with chipboard. To do this, cut a piece of the desired size from the sheet and fix it with self-tapping screws. As a result, the ready threshold it is recommended to cover with varnish.
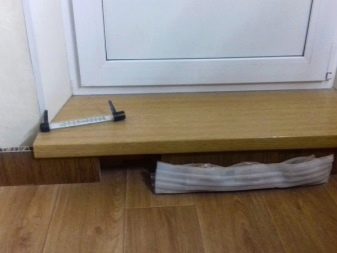
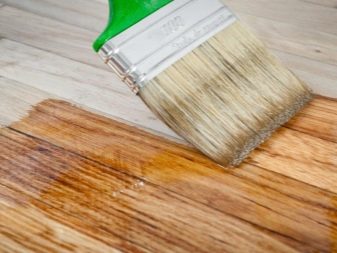
Window sill threshold
Very often, to go to a balcony or loggia, they make a decoration from a plastic window sill. To do this, you need to mount supporting decks made of wooden beams under it. In this case, the tree must first be treated with a special antiseptic. After that, you can install the plastic step. If at the same time there are gaps, then they must be sealed with polyurethane foam or silicone sealant.
The ends of the threshold must be closed with special plugs.
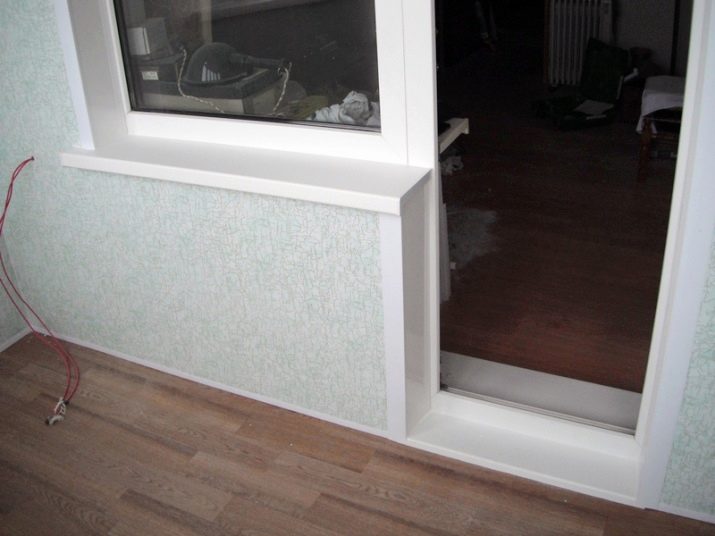
With tiles
This is another suitable option for modern apartments. It is best to lay the tiles on a ready-made threshold. First you need to take measurements. It should be borne in mind that the tile should lie symmetrically and evenly. The necessary pieces can be cut using a grinder or a special tile cutter.
A layer of special glue must be applied to a flat surface. This can be done with a notched trowel. In this case, it is imperative to ensure that all seams are the same and even. For control measurement, you can use the building level. In addition to the threshold, the wall above it can also be tiled.
When the glue has completely hardened, all its excess must be removed, and the seams must be repaired with a joint. This will make the threshold more beautiful.
When choosing a tile for yourself, you need to take one so that it is impossible to slip on it.
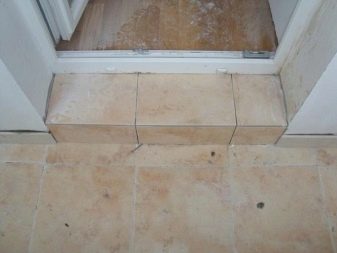
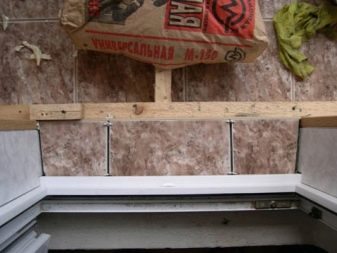
Using laminate
Laminate products will be an excellent alternative to wood flooring. Most often, one laminate strip is enough to finish the steps. After all, their width can be easily selected. You can cut off the desired piece of this material with a fine-toothed hacksaw. If possible, you can also use a jigsaw. The cut piece must be checked again and then glue must be applied to it. Liquid nails are best used.
After that, the laminate must be firmly pressed against the surface of the step. When the glue is dry, you can attach a corner of the desired width.
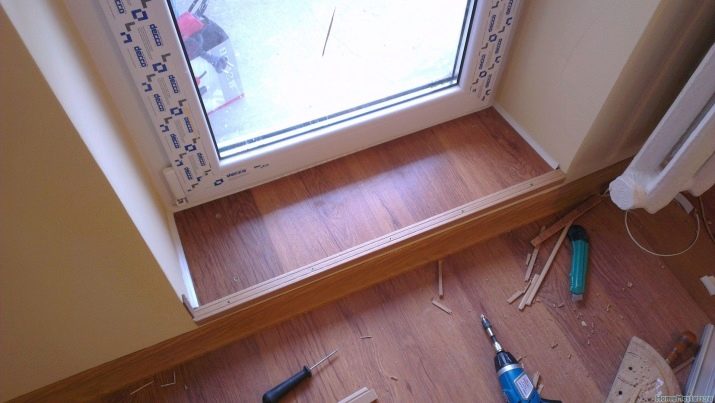
With linoleum
First you need to make measurements, and then cut out the desired piece of linoleum. After that, all of its base must be coated with special glue and well pressed against the step. At the end, you need to attach a metal corner, which is able to prevent any damage to the linoleum at the joints.
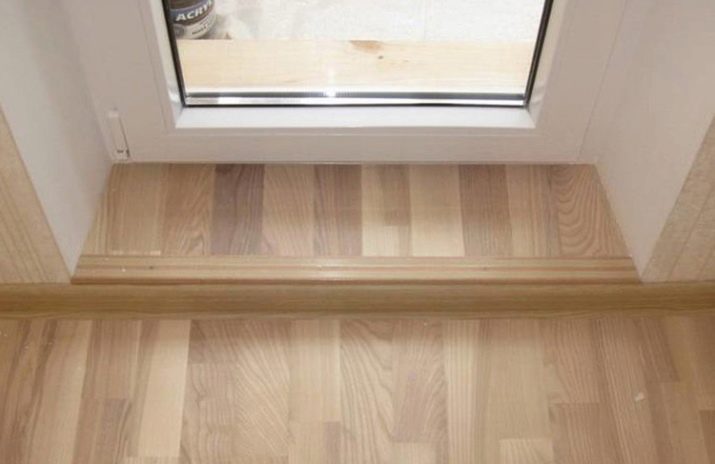
Beautiful examples
Consider several options for a beautiful threshold to the balcony.
From a plastic window sill
Such a sill will perfectly fit into the style of the room if the doors to the balcony are made of the same material. Although it seems to some that this option makes the interior cheaper, in fact it is not, and it can be successfully used to decorate a room.
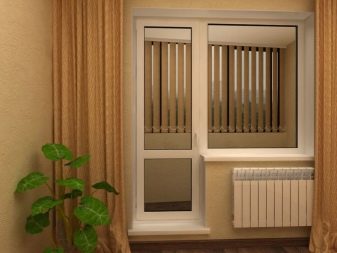
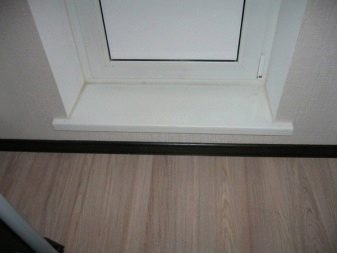
From wood
This finishing option is perfect for those rooms that are decorated in a rustic style. It could be space in country style or provence. In this case, a wooden step will only complement the interior.
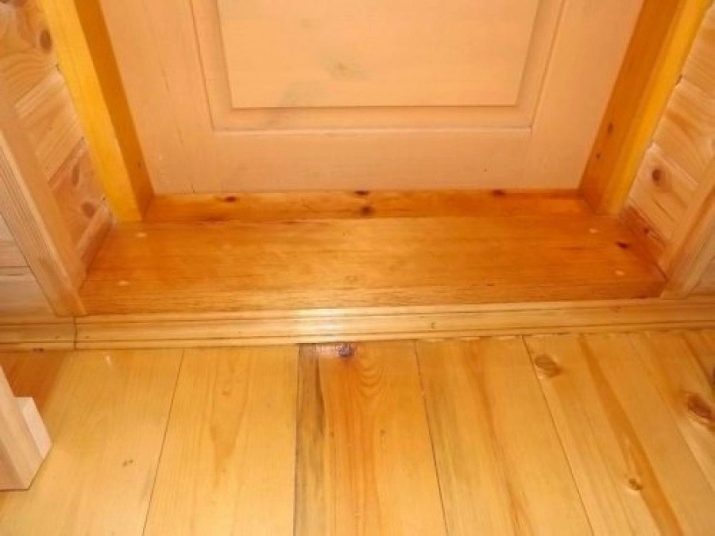
From tiles
It is very easy to match the tiles to the color of the walls and furniture. In this case, the transition will not stand out against the general background. Everything will look stylish and harmonious.
For the decoration of the threshold, it is recommended to use darker tiles, leaving the walls light.
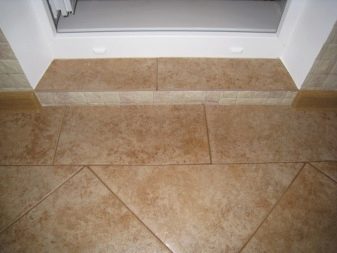
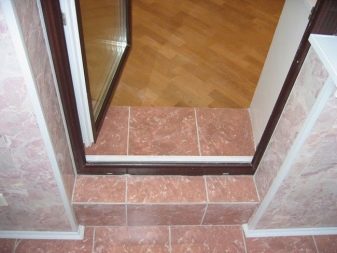
From linoleum
Finishing with linoleum will go well with laminate or wood flooring. The dark threshold goes well with light walls and a white door.
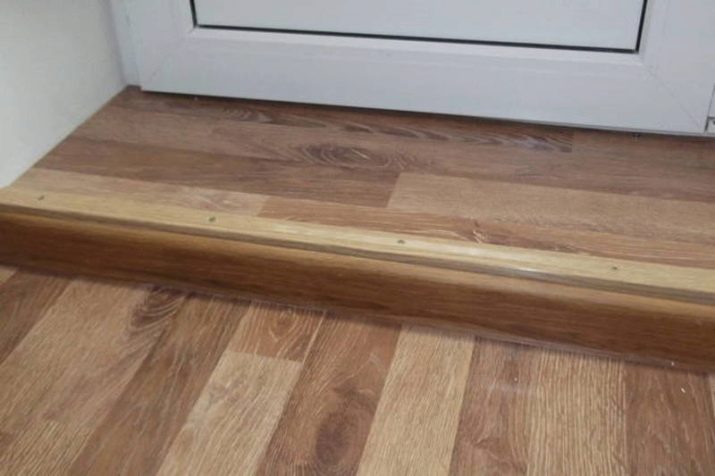
Summing up, we can say that there are a large number of options for decorating balcony thresholds. The choice of material literally depends on the preferences and level of material support of the owners.
For information on how to make a threshold on a balcony from a PVC window sill, see the next video.








