Balcony with a take-out: options and stages of work
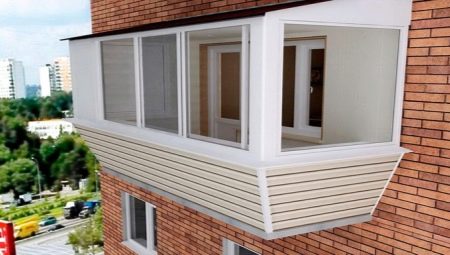
Many residents of city apartments have a desire to increase its usable area. A walk-out balcony is a great idea to expand the space.
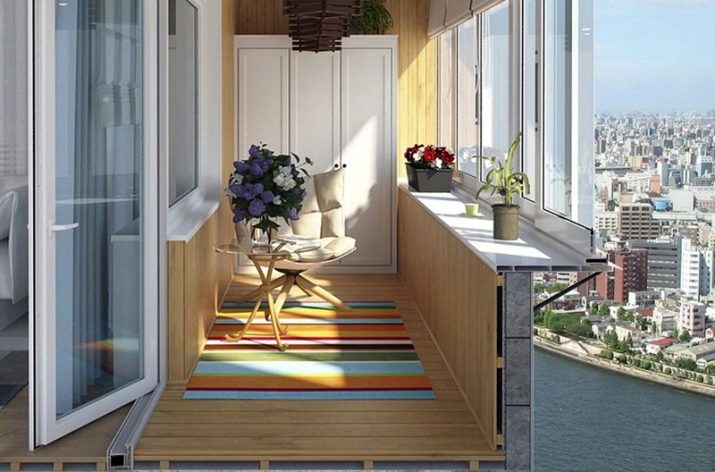
Peculiarities
Standard sized balconies are usually very narrow. With their usual glazing, window sills with a width of 15 cm are installed, on which only a few pots of flowers can be placed. Full opening of the window wide open is also problematic, since a partition is formed on the entire width of the balcony.
A balcony with an extension allows you to increase the size up to 50 cm. Even 10-20 cm can play an important role if it is planned to place flower pots, containers with seedlings or store seasonal children's and sports equipment: scooters, bicycles, sleds, tubing and much more. With appropriate insulation, an extension of 40-50 cm will make it possible to equip a mini-room with built-in wardrobes and small-sized furniture.
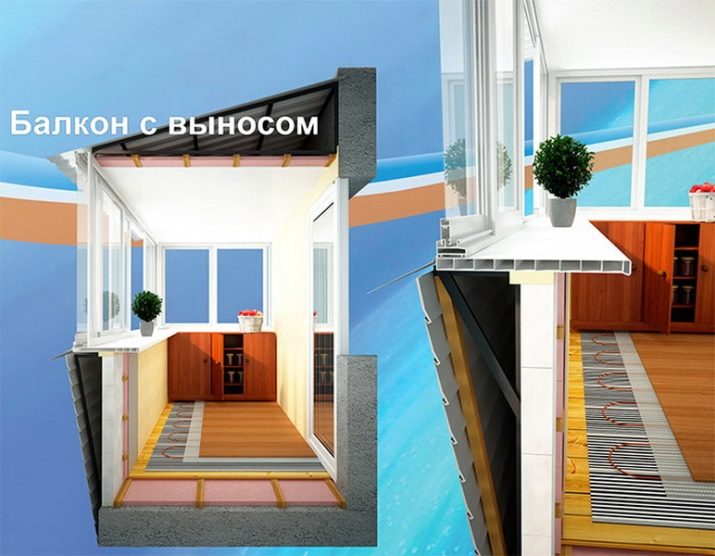
External glazing of a balcony or loggia can be performed in houses of any series. In some cases, it may be necessary to reinforce the parapet or replace the balcony frame. However, the technology for installing the offset assumes strict adherence to taking into account the load on the balcony slab.
Advantages and disadvantages
In addition to increasing space and replacing fragile structures, the following advantages can be highlighted:
- increased penetration of sunlight;
- strengthening the load-bearing elements of the balcony;
- convenience when opening windows;
- the appearance of additional space for household needs;
- ennobling of appearance.
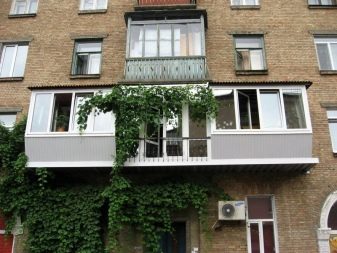
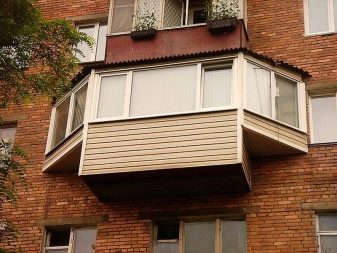
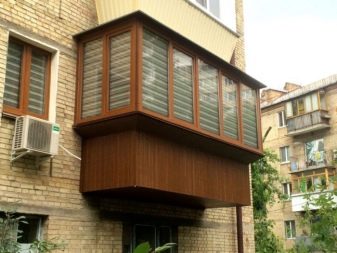
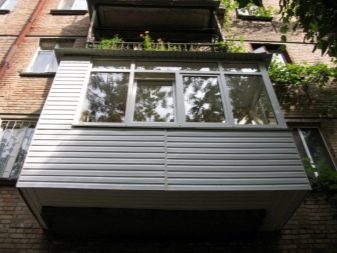
Disadvantages:
- an increase in rain noise due to the protrusion of the visor will inconvenience neighbors;
- higher price than with conventional glazing;
- coordination with the relevant authorities when taking out the balcony more than 30 cm.
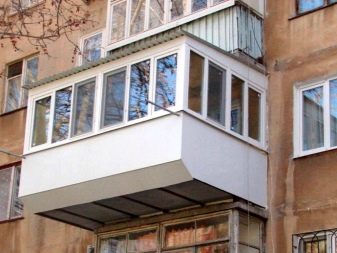
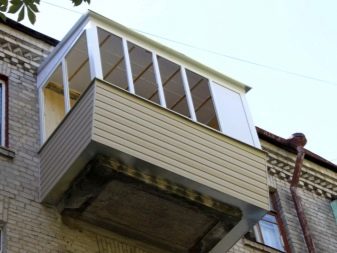
Do I need permission?
According to the Housing Code of the Russian Federation, expansion of the balcony up to 30 cm does not require a special permit. If the increase exceeds these dimensions, then by law it is considered a redevelopment that requires documentary confirmation.
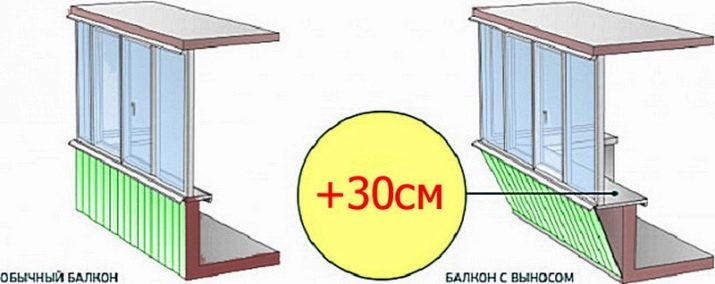
To obtain permission to increase the balcony area, you need to contact the specialists in the housing and architectural department of the city district administration, where the apartment is located. There they will issue a list of documents that will then need to be provided to them to the department along with the application. Usually the list includes:
- written consent of neighbors whose balconies or loggias are located close to the redevelopment object;
- reconstruction project with the calculation of the increasing load on the floors (it is better to do it in a specialized construction company);
- coordination of the project with Rospotrebnadzor, BTI, fire supervision and the organization serving the house.
Within 1 month from the date of submission of the application (along with all attached documents), a final conclusion is issued on the compliance of the redevelopment with the current standards.

The fact that the owner of the living quarters has permission to reconstruct the balcony indicates that the redevelopment was carried out legally, and in the future there will be no problems with the sale of the apartment.
Extension methods
There are several ways to expand the balcony using different profiles, which are quite possible for independent work. The most common are two types of removal - on the windowsill and on the floor. As a result, application technologies make it possible to obtain cozy and extended balconies.
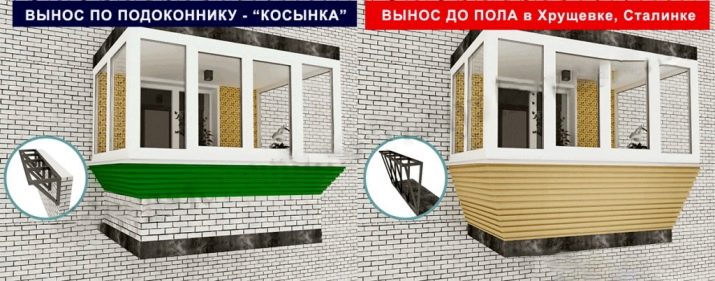
On the windowsill
This method is the simplest and most economical. Otherwise, it is also called "kerchief". With this method, glazing is made outside the parapet. You can carry out an extension of 30 cm on the front and sides. The glazing is installed on metal brackets that are attached to the balcony parapet. In another version, a frame is installed to the floor by welding.
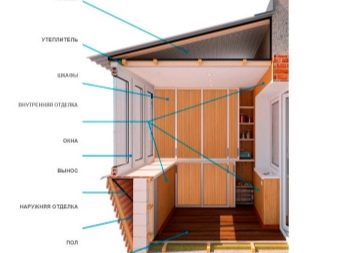
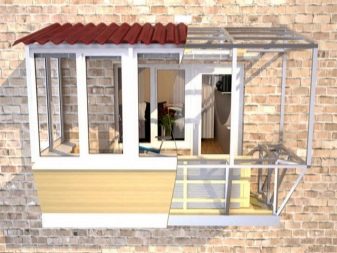
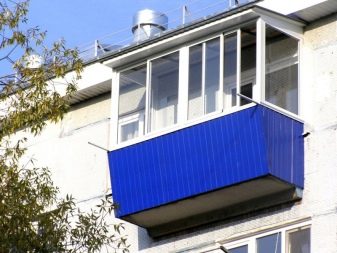
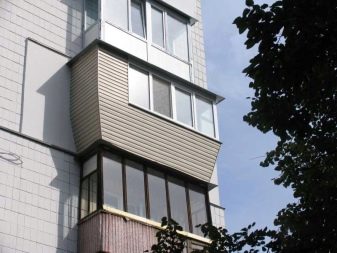
It is important to take into account the reliability of the concrete slab, since the structure, together with glass units, has a significant weight, which increases the load on it.
Stages of work on the removal of the window sill:
- weld the brackets to the parapet or attach with anchors (in case the parapet is concrete) at a distance of about 50-60 cm from each other;
- install a frame made of steel corners or strips on them and fix with welding seams;
- clad the balcony outside (more often corrugated board or plastic is used);
- insulate the floor and walls with mineral wool or foam;
- install balcony frames made of PVC or aluminum profiles;
- make the interior decoration of the balcony.
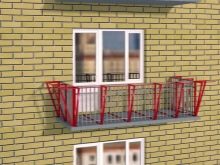
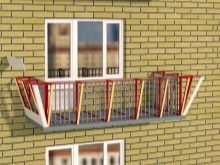
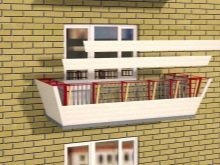
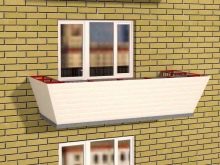
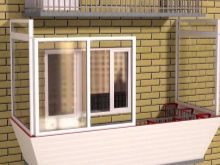
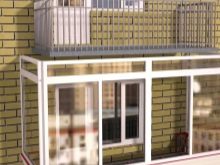
By gender
Expansion of a concrete floor is more costly and time-consuming process, but it can significantly increase the area. With this type of removal and installation of metal-plastic double-glazed windows, it is quite possible to get another living room.
It is easier and more profitable to carry out the removal along the floor on loggias due to the high strength of the floors compared to balconies, especially in houses of the old number of rooms.
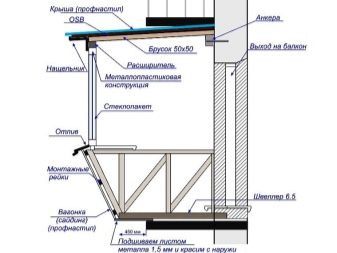
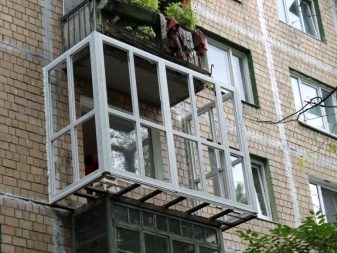
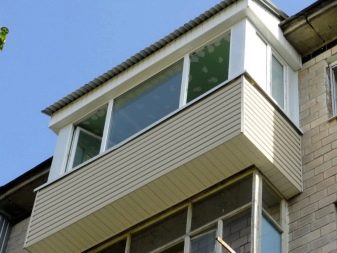
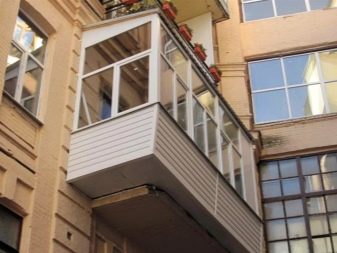
Consider the order of work when moving along the slab.
- Removing the old parapet. Produced by cutting.
- Increasing the slab frame. On the lateral sides of the base, channels are installed 20-30 cm deep into the wall and are interconnected with steel corners.
- Installation of flooring. On top of the new floor structure, a sheet of metal with insulation is laid, and plywood or floorboards are laid on top of it.
- Installation of a new parapet and its finishing. It is carried out by welding to the channels, the frame and attaching the side elements to the wall. Finishing depends on the selected materials (brick, sheathing, etc.).
- Installation of window frames. Typically, flooring involves warm glazing. The peculiarities of installing PVC profiles on an enlarged slab do not differ from installation on a standard balcony. The racks are welded, and the profile is attached to them.
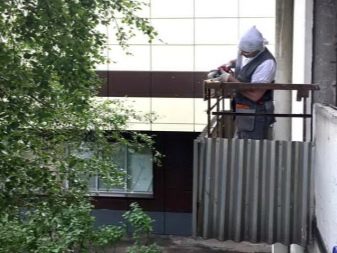
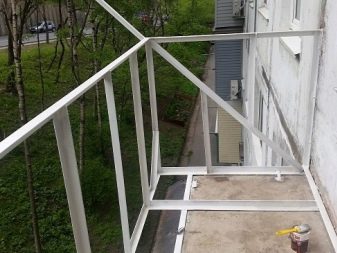
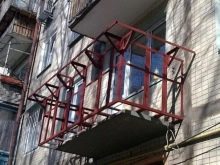
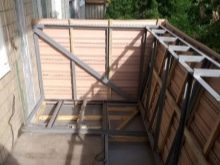
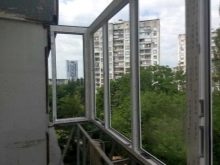
Finishing options
This stage includes finishing work both outside and inside the enlarged balcony.
External finishing
Produced before the glazing of the balcony. Several materials are very popular for outside cladding.
- Vinyl siding. It is a relatively inexpensive, practical and lightweight material. Withstands temperature fluctuations from - 65 ° С to + 60 ° С. Non-flammable, not prone to rot and mold from moisture, does not fade from bright sunlight. The colors are presented in a wide range of colors. Horizontal and vertical mounting methods are acceptable.
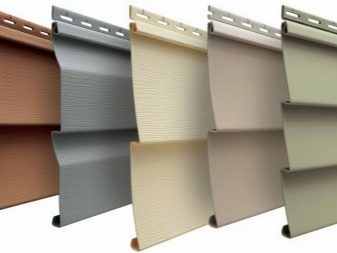

- Metal siding. It is made of galvanized steel with the addition of a polymer coating layer. Differs in durability, non-combustible, easy to install, reliably protects against the vagaries of the weather.
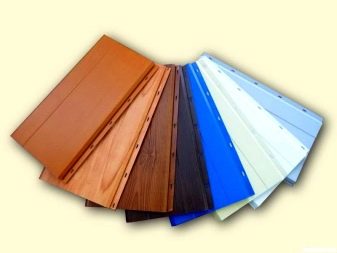
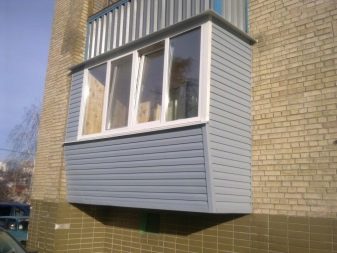
- Decking. It is a versatile material and is suitable for any work on exterior decoration, as it is very durable. The dimensions of its parts are larger than that of siding, which makes installation easier, and the joints are almost invisible.
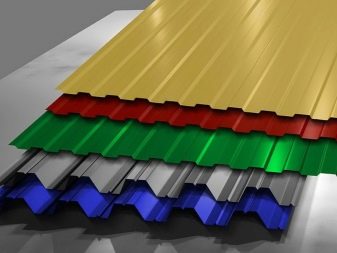
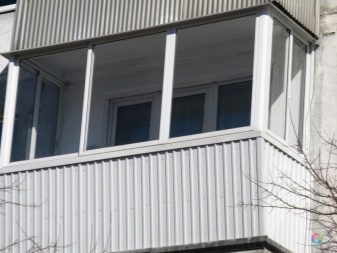
- Plastic lining for outdoor use. Budget option for outdoor design. It is made of reinforced plastic and has a low price compared to corrugated board and siding, but at the same time, it has a shorter service life.
Not suitable for cladding if the balcony is on the sunny side.
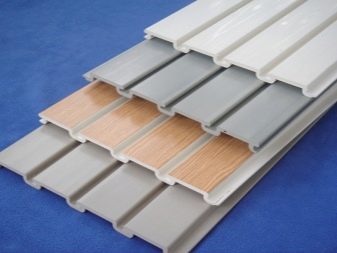
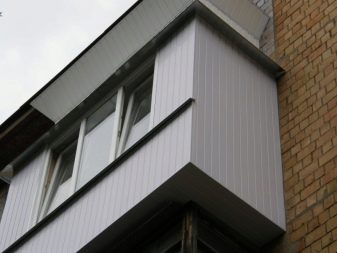
Interior decoration
Materials for finishing work inside a balcony or loggia can be very different - it all depends on the type of glazing and the degree of insulation.
Walls
Let's take a closer look at the most popular materials.
- Plastic panels. Ease of installation, ease of fitting and cutting, and low weight are the main advantages. Of the minuses - a tendency to brittleness, dents and cracks appear easily. The panels are fastened with self-tapping screws to a frame made of wooden slats.
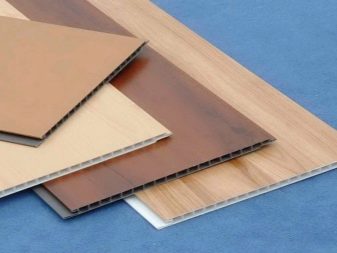
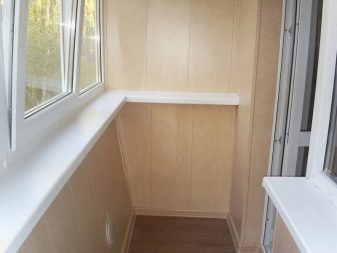
- MDF panels. They will give a pleasant aesthetic look to the insulated balcony. They are not suitable for finishing without insulation of the room, as they are sensitive to cold air.
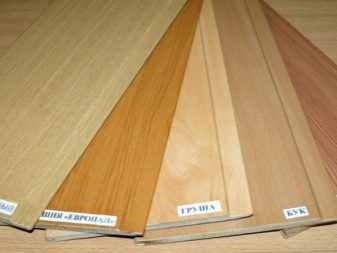
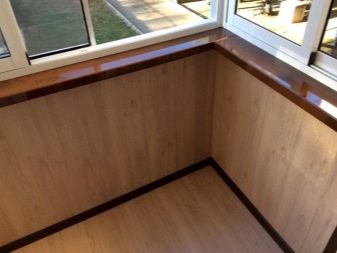
- Cork panels. A unique environmentally friendly material, suitable for any type of balcony. It is a coating made of oak bark that has been crushed and pressed. Rotting and the appearance of mold are unusual, does not deform and does not absorb odors, is easy to clean and therefore has a higher cost.
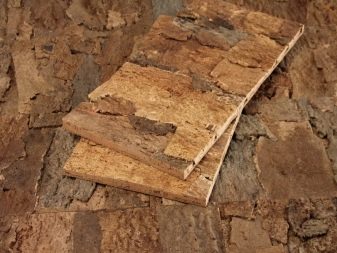
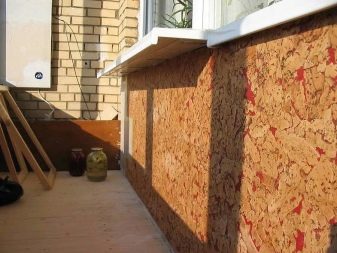
- Lining made of wood. A noble natural material that retains the smell of natural wood for a long time. Over time, it is desirable to varnish.
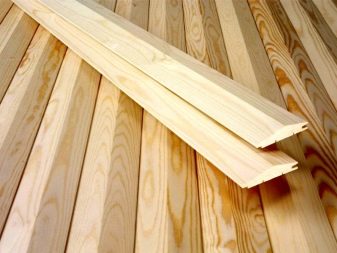
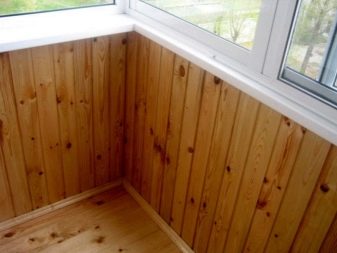
- Facing with decorative stone. It has reliability and durability, since the material is not afraid of temperature extremes. It can last over 15 years.
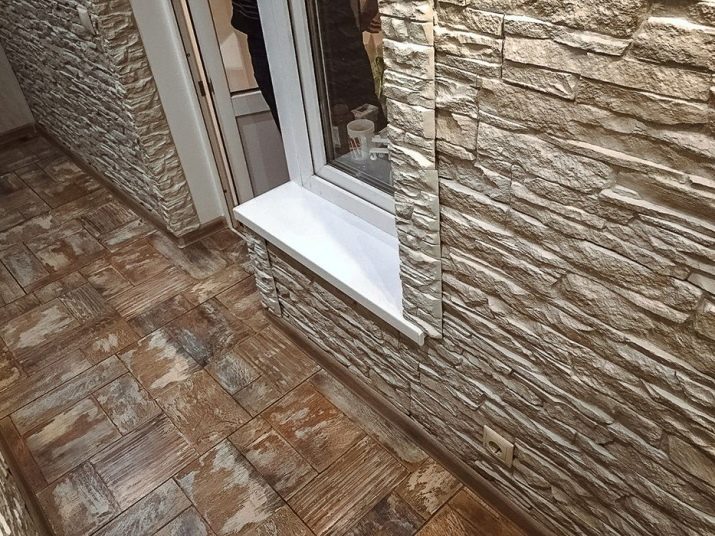
Floor
After completing all installation and insulation work, you can start finishing the floor. Initially it needs to be aligned, and then, based on the preferences of the owners, the coating can be produced using various materials, such as:
- laminate;
- linoleum;
- parquet board;
- carpet;
- floor tiles.
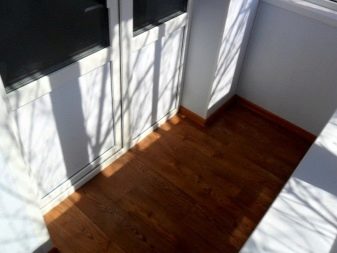
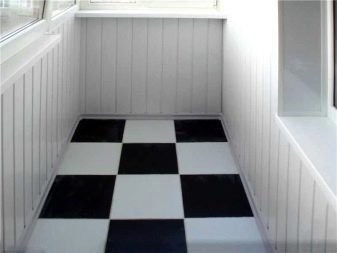
Ceiling
In order to decide on the choice of material for finishing the ceiling, you need to take into account the main functionality of the balcony. If the premises are to be used as living quarters, then you should not save on materials and lighting. In addition, with this version of the operation of the balcony, it is desirable that the ceiling and floor are in harmony with each other.
Plastic panels are very often used - they perfectly hide all flaws and electrical wiring. If the loggia and balcony are well insulated, then drywall can be used for finishing the ceiling.
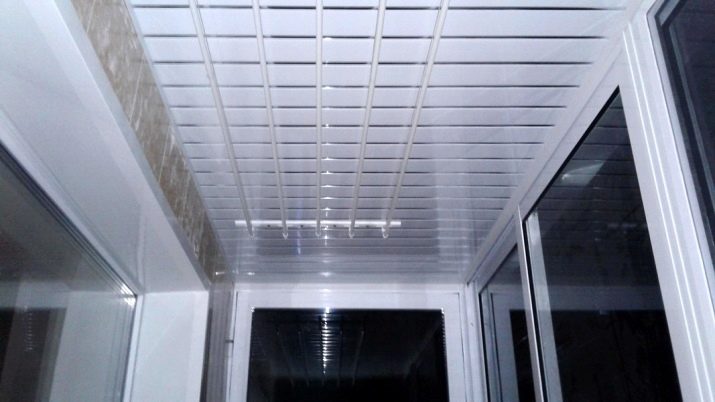
It is convenient to install and practical to use.
Beautiful examples
A balcony with a take-out is a great idea of increasing the space of an apartment, which is gaining more and more popularity lately. This can be seen with specific examples.
- From the street side, the balcony with a take-out looks compact and neat. It may even seem that the area has practically not increased.
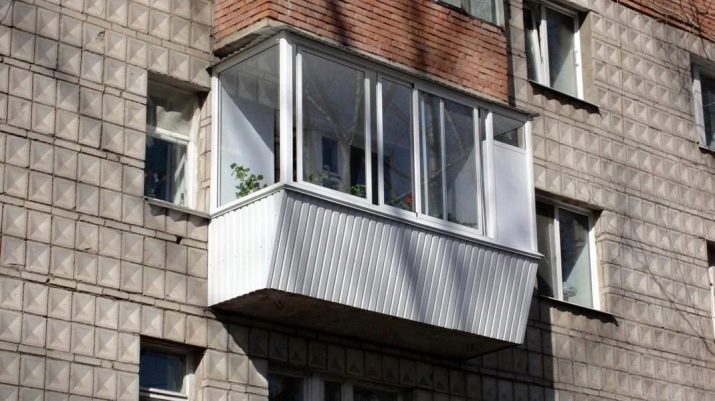
- But from the inside, the increase in size is noticeable by about a third. Additional storage cupboards can be installed under the wider window sill.
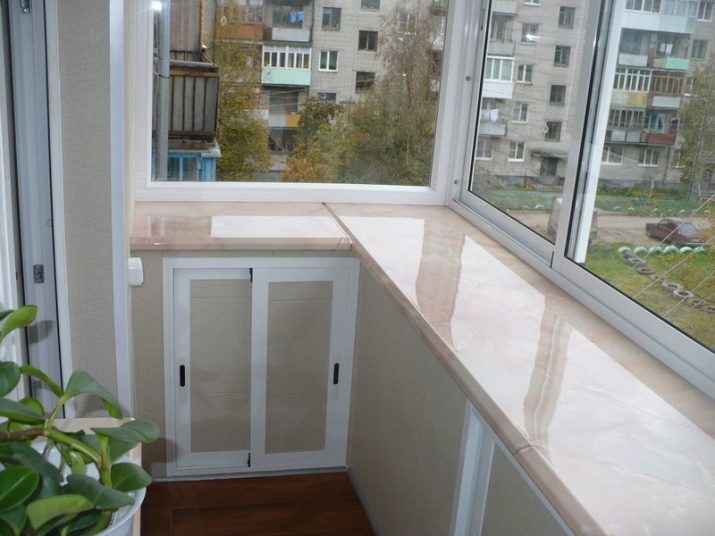
- The extension allows the installation of a small sofa and table top.
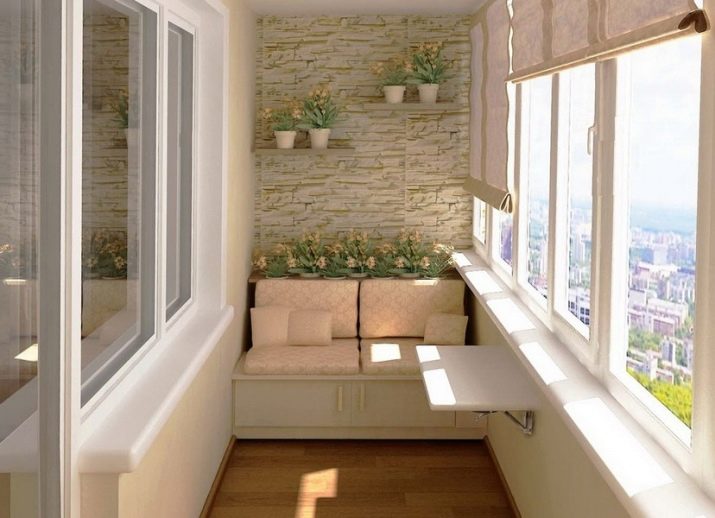
- There is also room for flower pots.
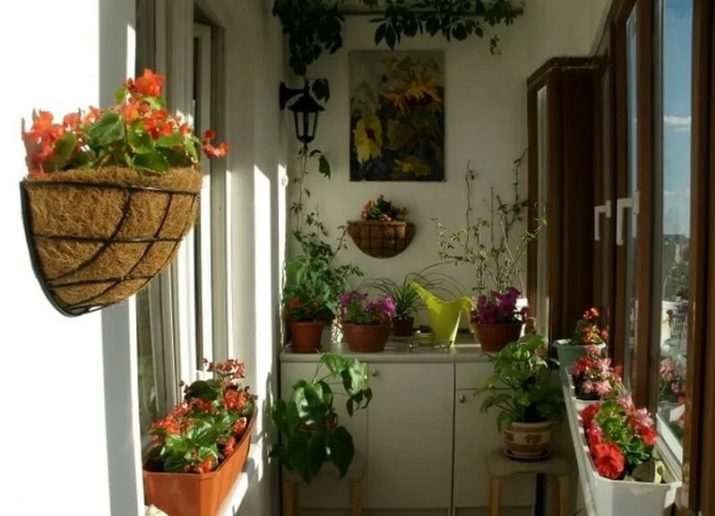
- It is convenient to place containers with seedlings on the wide window sill of the remote balcony.
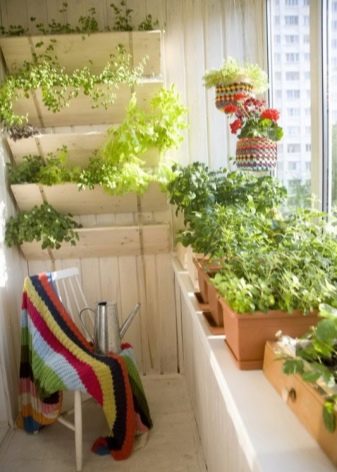
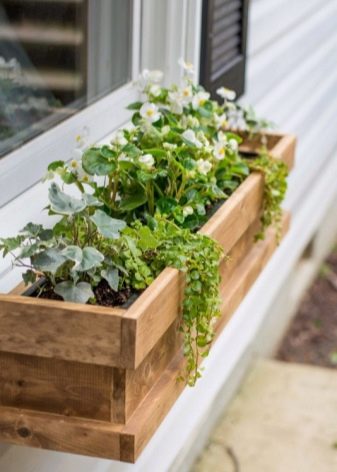
- With good insulation, it is quite possible to arrange a children's play area.
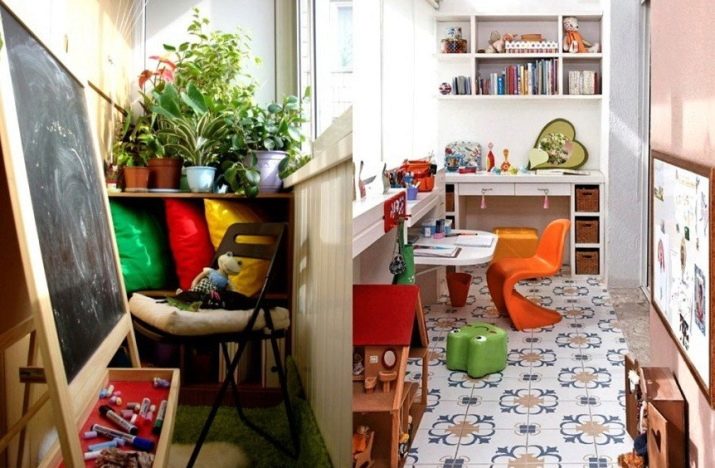
For information on how to expand the balcony with your own hands, see the next video.








