Bathroom: what is it, projects and interior design
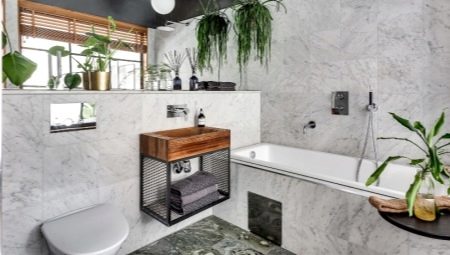
A bathroom is an integral part of any apartment. When designing this space, it is important to take into account not only the aesthetic appeal of the room, but also its functionality.
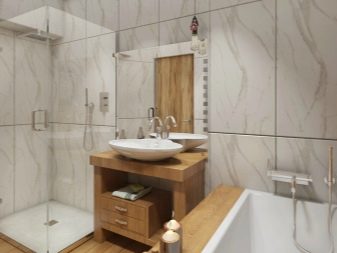
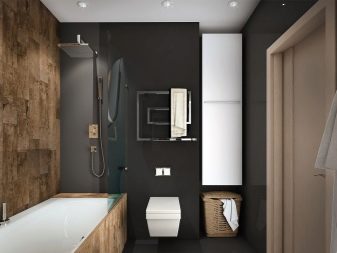
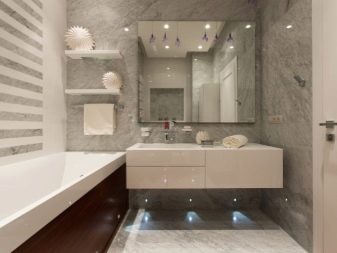
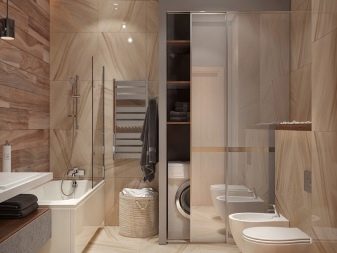
What it is?
A bathroom is a place where a person conducts sanitary and hygienic procedures... The SNiP definition contains a number of specific requirements regarding the size of these premises in residential and public buildings. The width of the space should not be less than 80 centimeters, and the depth should be at least 1.2 meters. The minimum ceiling height is indicated at 2.5 meters. If the bathroom is located in the attic, then from the toilet itself to the sloped roof, 1.05 to 1.1 meters should be maintained.
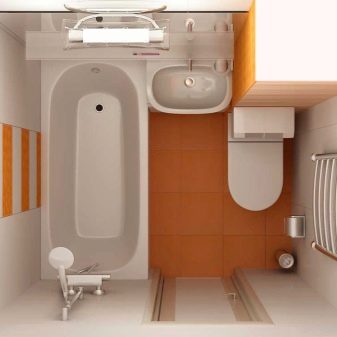
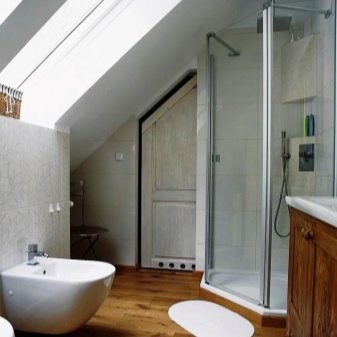
The door of the room can only open outward, but the exit should not lead to the kitchen or living space, but only to the corridor or hallway... The description of a bathroom implies that its main components are a bathroom and a toilet, located either together or separately.
The room may contain not only a toilet, sink and shower, but also a urinal or bidet, bedside tables, hand dryers and towels, or a water heater.
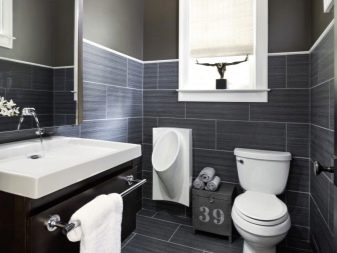
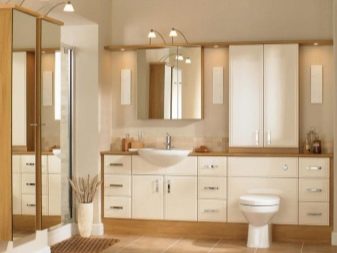
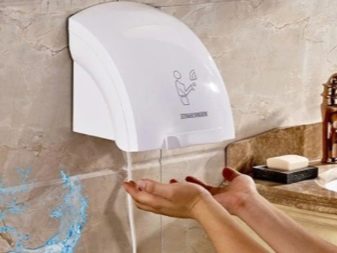
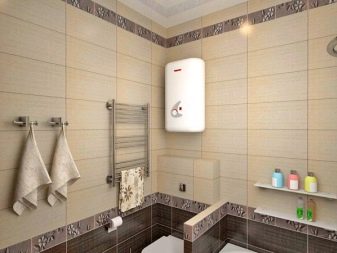
Bathrooms in private houses have a number of unusual features., since in most cases the classic plumbing system is absent in them. Therefore, outside the city can be delivered dry closet, which is a small portable device, which consists of a toilet seat and a tank located under it.
Another option is backlash closet. In this case, we are talking about an insulated bathroom, directly connected to a cesspool, into which waste flows through pipes. Finally, it makes sense to install a powder closet at the dacha, connecting the toilet and the cesspool with a box system.
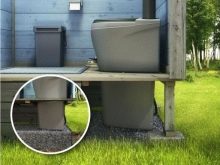
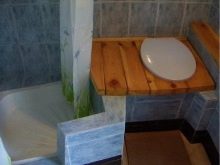
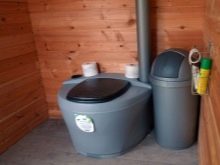
Species overview
Typical bathrooms are usually divided into three main types. First - a combined bathroom, in which a bath or shower is located in the same room as the toilet. The main advantage of this type is the saving of living space, which is especially important with a small footage of the apartment. An adjoining bathroom in some cases has a more convenient layout, which allows cleaning, placing storage spaces and, in principle, moving in space without any problems.
There is a combined bathroom in both old buildings and new buildings, especially when it comes to studios and one-room apartments.
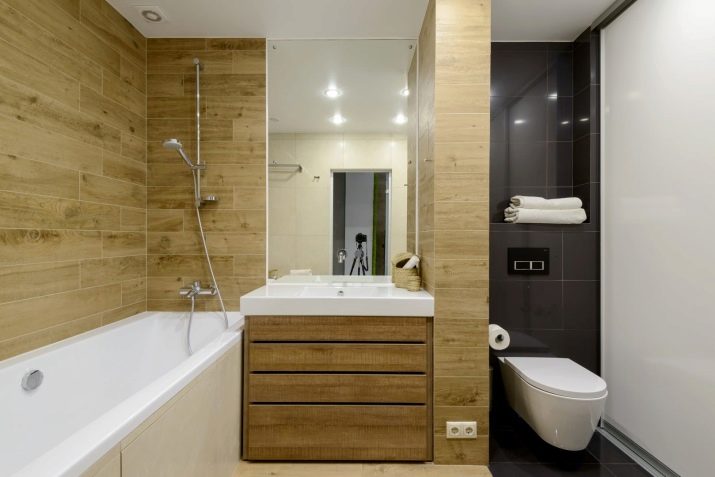
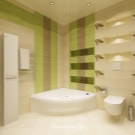
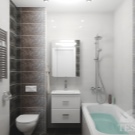
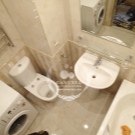
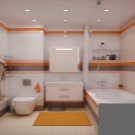
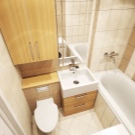
The disadvantages of this variety include inconvenience of use for families consisting of several people. If someone takes a shower, then the rest will not be able to use either the toilet, bidet or sink.
If the area of the room is small - about 4 square meters, then the density of the placement of plumbing and furniture will be too high. At least in a small space, you will need to place a bath or shower stall, toilet, washing machine and storage space for towels and other things. Generally a combined bathroom can be a real find if no more than two people live in the apartment, and the area of the room turns out to be quite spacious.
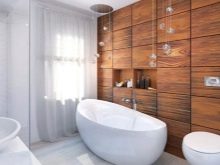
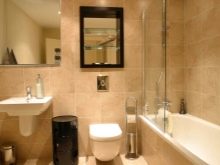
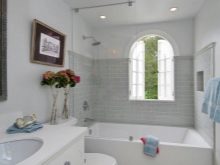
The second type of bathroom is separate, consisting of two rooms - a compact toilet and a larger bathroom... Despite the presence of a partition in the form of a full-fledged wall, from a technical point of view, a separate bathroom is one room, since it is united by common pipes, water supply, and also a drain. This also greatly simplifies the repair of the premises.
The main advantage of a separate bathroom is the possibility of its simultaneous installation by several people. The disadvantages include an increase in the occupied square meters, but at the same time a small area of individual components. Large people are rather uncomfortable using such tiny toilets or bathrooms, and for them, an adjoining bathroom would certainly look more comfortable.
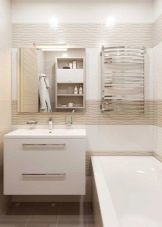
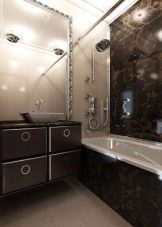
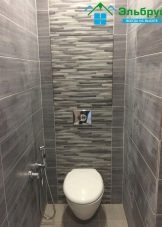
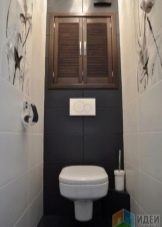
There is also a third type of bathroom, called separate set up bathroom... Its essence is that bathroom and toilet are located in different parts of the dwelling... As a rule, such a layout is typical for large apartments in modern high-rise buildings or for private houses. This also includes cases when several bathrooms are located in one apartment.
Typically, one of them is an adjacent variety, and the second is a regular toilet with only a toilet and possibly a sink. This is very convenient for a family of many members or people who often host guests.
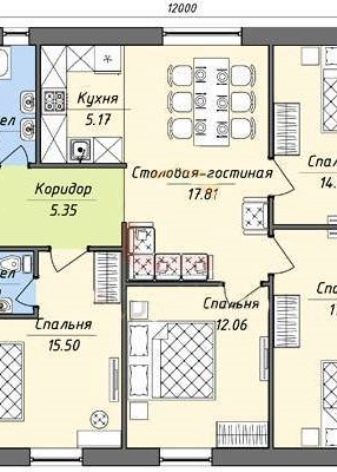
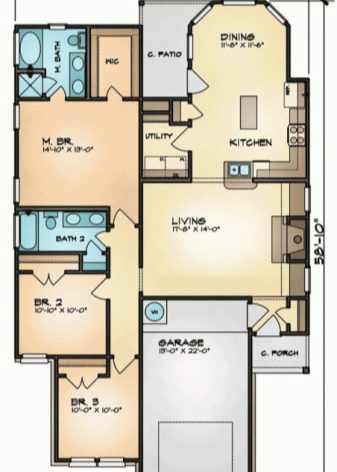
Features of the layout
When developing a bathroom project, it is important to adhere to one basic rule - the plumbing should be located as far as possible from each other, and enough free space will have to be left in front and on the sides of each element for comfortable operation. The combined bathroom, as a rule, includes three main areas: sinks, toilet and shower or bath. If space permits, they can be fenced off with partitions, but most often different textures and shades of the palette are used for zoning.
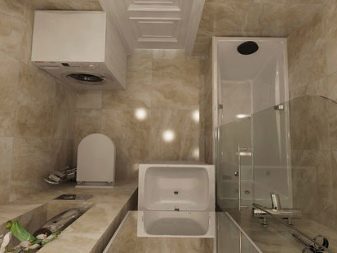
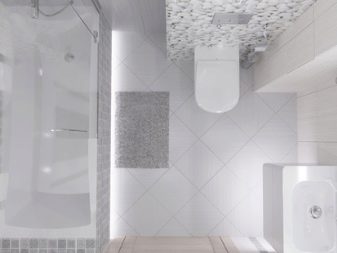
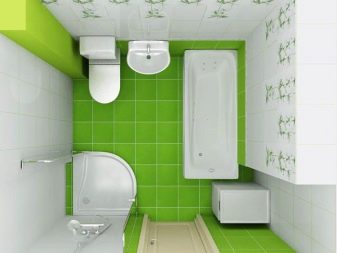
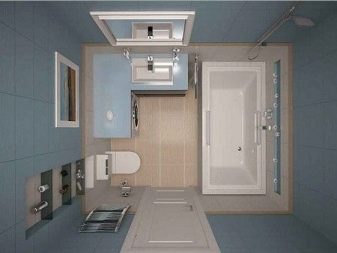
The creation or choice of a layout largely depends on the location of the sewer riser. The larger the gap arises between the riser and the plumbing, the more additional pipes will have to be installed, not forgetting to maintain the required slope for draining. For example, if the toilet is moved away from the riser by a couple of meters, then it will have to be placed on a podium to ensure proper functioning.
It is customary to use two basic layouts in the bathroom: linear and radial.
With linear, all plumbing elements and existing furniture are located opposite each other near parallel walls, and with radial, they are placed around the perimeter.
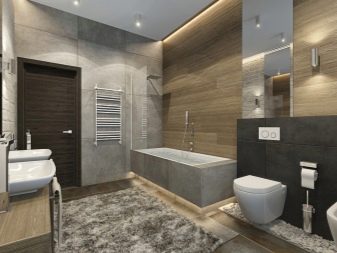
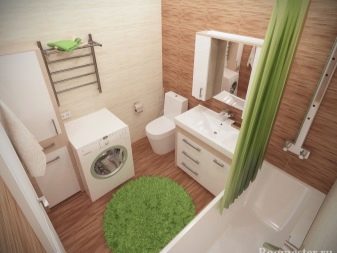
As for various accessories, for example, holders for towels or toilet paper, they can be anywhere, but with observance of the arm-length rule. That is everything that is required while using the washbasin should be located no further than 70 centimeters from it.
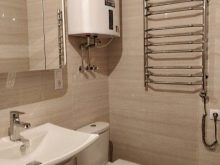
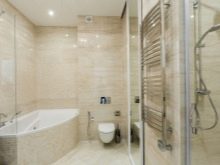
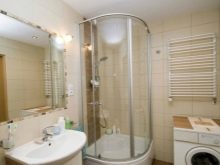
Basic rules of arrangement
Designing a bathroom in a Khrushchev apartment, a panel house, a country residence or a multi-storey new building, of course, has its own specifics. In a typical panel dwelling I-155, the area of the bathroom is sometimes only 3.9 square meters. In this case, it is much wiser to abandon the volumetric bathroom and replace it with a compact shower stall with glass doors.
A washing machine will fit perfectly into the freed space, and mosaic tiles on the walls will become the highlight of the compact room. In the large-panel building P-111M, the area of the bathroom is slightly larger - about 4.8 square meters.
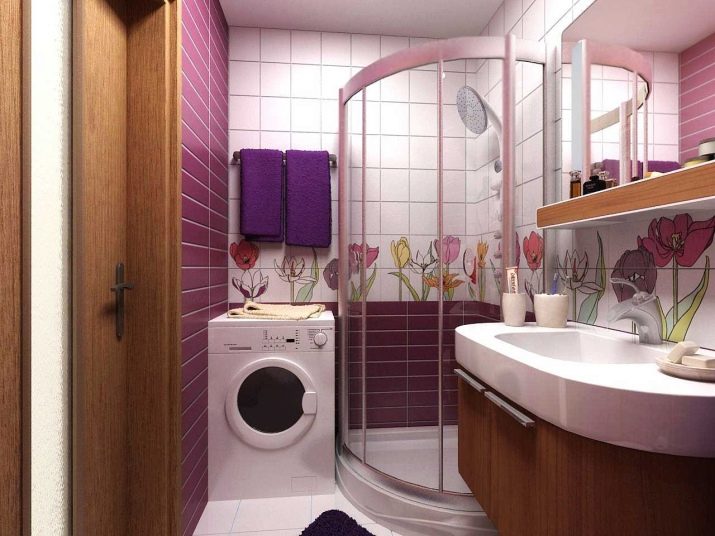

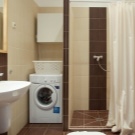
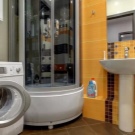
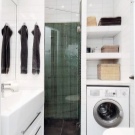
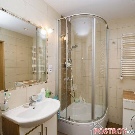
Again, abandoning the bathroom in favor of a shower stall, it will be possible to allocate space even for a double sink and a soft ottoman. In "stalinka" II-03, it is most convenient to use a radial layout and arrange furniture and plumbing around the perimeter of the room. This will not only save square meters, but also simplify the process of its liner. That's why when arranging a bathroom, it is necessary to use all these nuances.
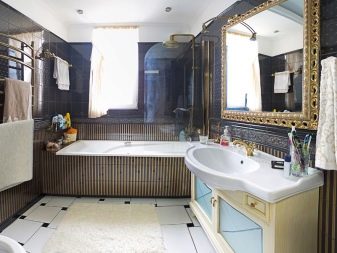

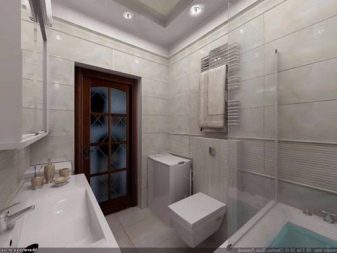
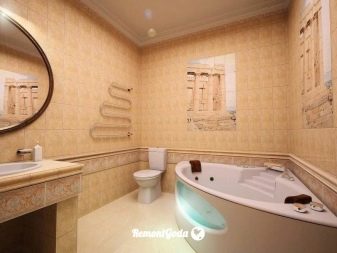
The finished design project should include the existing wiring diagrams, and the sewage system, and the water supply. It is better to first work out the interior on paper or in a special program, having not only basic plumbing, but even the smallest accessories. After that, the finished picture begins to come true.

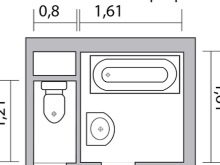
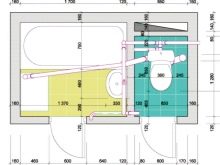
The sanitary ware chosen for the bathroom should be combined with each other in style, color, shape and material. The dimensions are determined depending on the footage of the room being equipped.
In small bathrooms, it is better to purchase triple, suspended or corner models. To save space, it makes sense to purchase a washbasin with an offset siphon, under which a washing machine will be located.
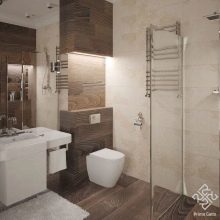
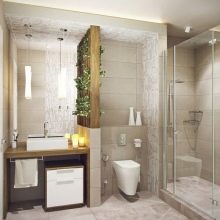
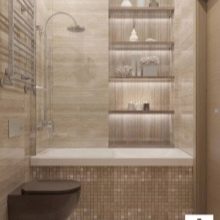
The choice of a mirror is determined by the appearance of the existing plumbing - an oval or round model is suitable for rounded structures, and an element with pointed corners will look good next to square elements. Yet again the mirror can be either built into the finish, or floor-standing, or classic hanging, or simply be the front of the cabinet... This element can be placed not only above the washbasin, but also on one of the walls, the inside of the entrance door or the back surface of an existing niche.
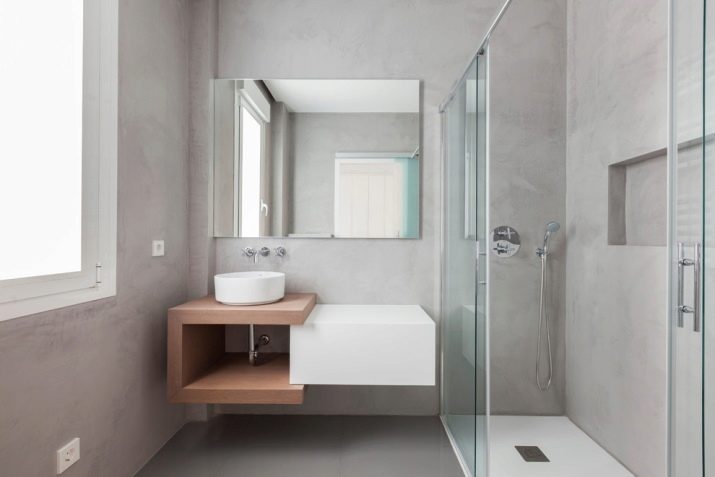
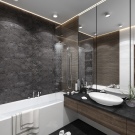
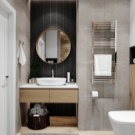
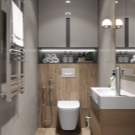
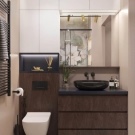
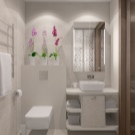
Decorating ideas
Since it is quite difficult to show imagination in the bathroom with the help of a variety of furniture, the main role in the design of the space is played by the right finish. You can approach its installation only when all communications are removed - the cables are hidden in boxes, and the pipes are filled with a cement and sand screed, on top of which is a layer of waterproofing. A variety of materials can be selected for floor, wall and ceiling coverings. For example, ceramic tiles, plasterboard, PVC or wood paneling can be used for wall cladding.
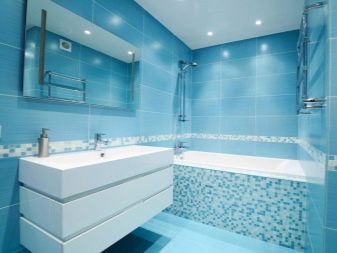

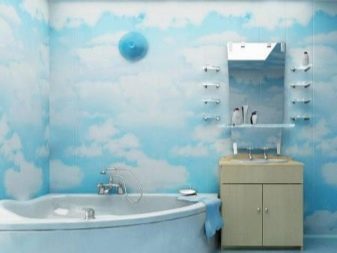
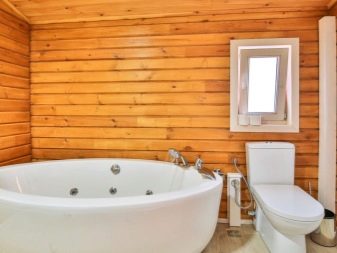
So that the material does not go out of order quickly in difficult conditions, it is necessary to carry out its additional protective processing and not forget about the ventilation of the room. In principle, the use of waterproof paint, decorative plaster or waterproof wallpaper is not prohibited.
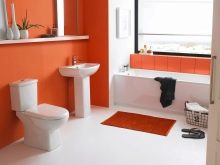
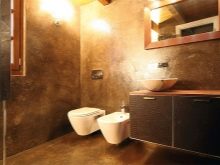
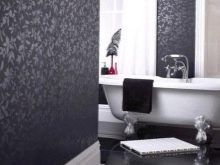
For the decoration of the ceiling, the same materials can be used as for the walls, although much more often the owners limit themselves to the usual moisture-resistant painting. It will be appropriate and convenient in such a situation use of stretch ceilings or suspended structures.
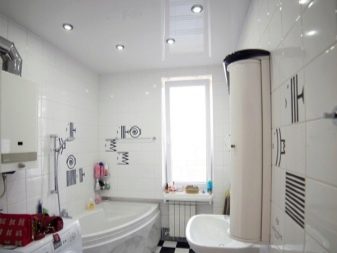
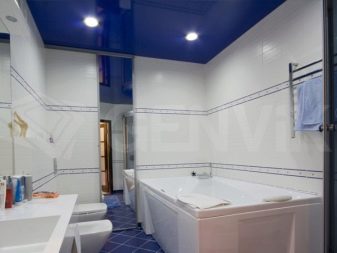
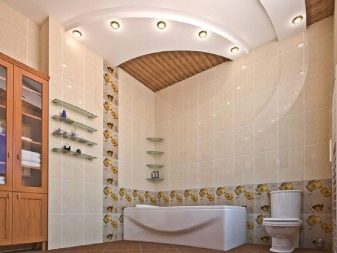
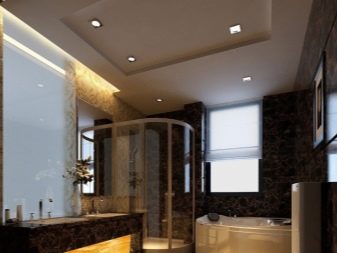
Tiles are most often laid on the floor, ideally with anti-slip protection.
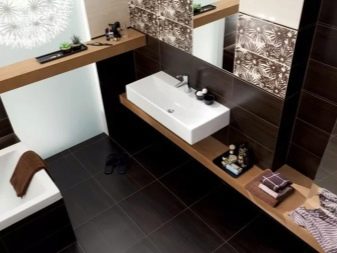
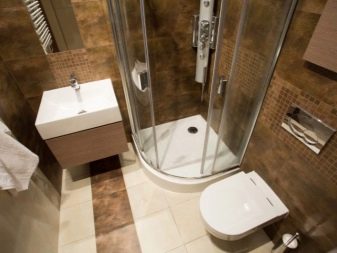

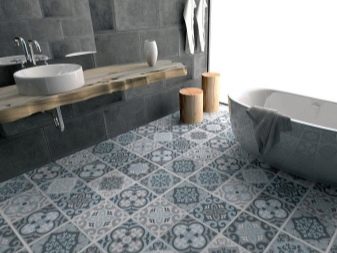
Besides, there are also interiors with linoleum, wood flooring or waterproof laminate. In the last two cases, experts recommend combining the coating with tiles, which are placed in places of maximum contact with water. In expensive interiors, mosaics, pebbles or artificial stone can be found on all types of surfaces.
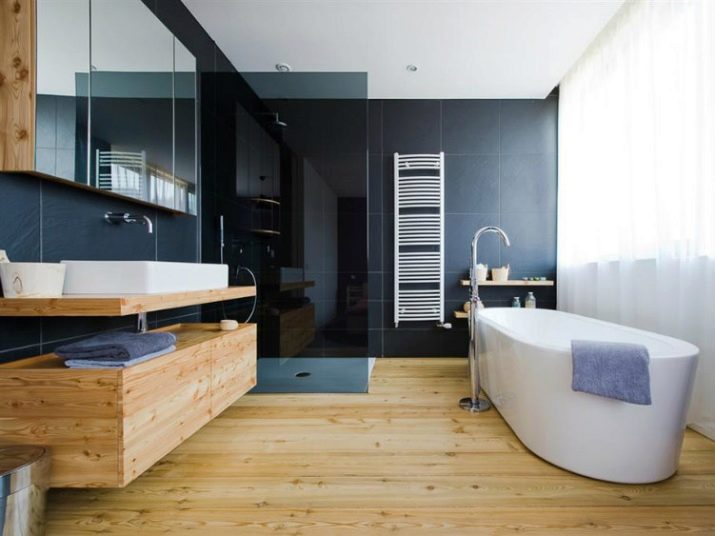

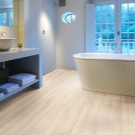
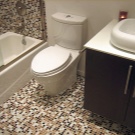
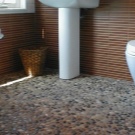
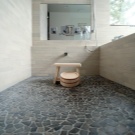
The materials used must be not only beautiful, but also practical and resistant to moisture. Whether the ceiling is flat or curly is determined depending on how high the walls are, since suspended structures take at least 5 centimeters.
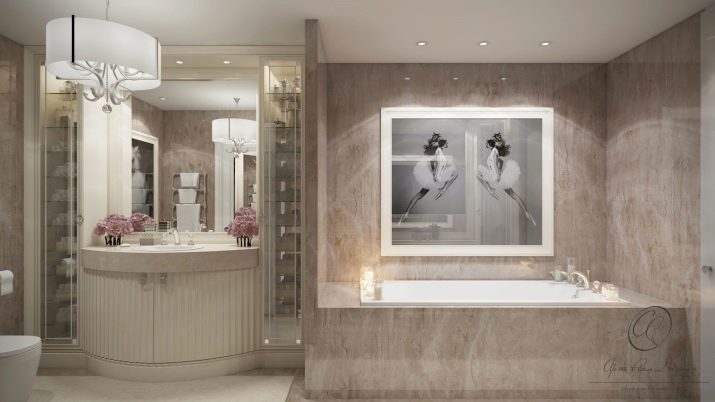
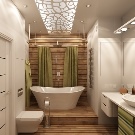
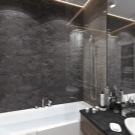
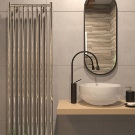
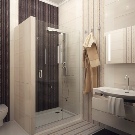
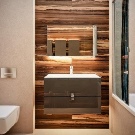
Color spectrum
The color palette used is determined depending on the chosen style and the personal preferences of the inhabitants of the apartment. Apart from this, there are several other important aspects. For example, as in any other room, decoration in light colors visually expands the space, while dark color, on the contrary, "steals" the required square meters.
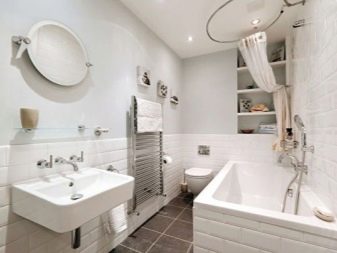
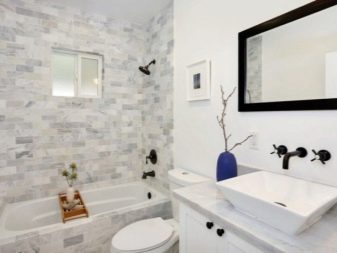
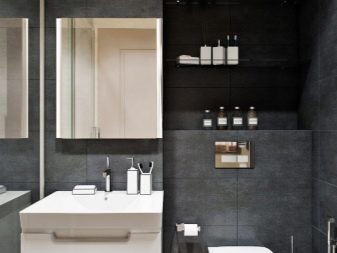
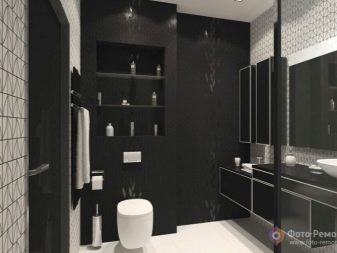
Do not forget about the psychological perception of color. - as an option, red is considered an aggressive and unnerving color, and such an emotion in the bathroom is not needed at all. Feng Shui teachings recommend using pastel shades of blue, green or white in the bathroom to restore strength and cleanse from negativity.
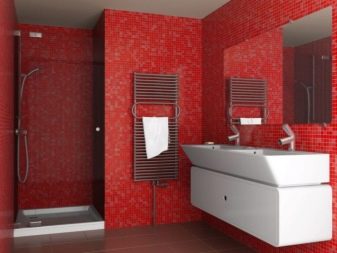
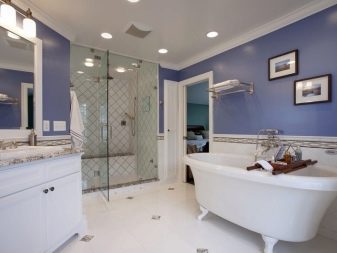
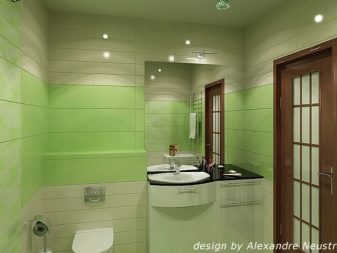
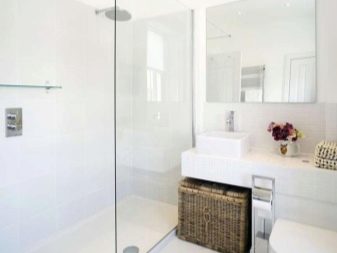
In general, brown, black and gray shades are not very welcome in this room.
However, it all depends on the style chosen, because both the black and white minimalist bathroom and the classic-style bathroom, decorated in beige and gray colors, look very stylish. The main thing is, in any case, not to deviate from the requirements of the chosen direction.
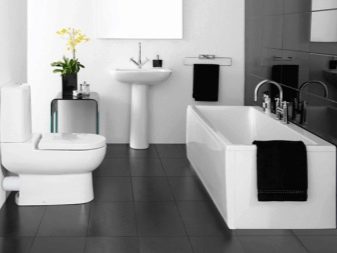

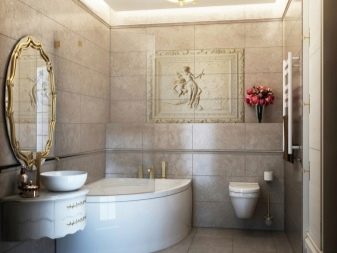
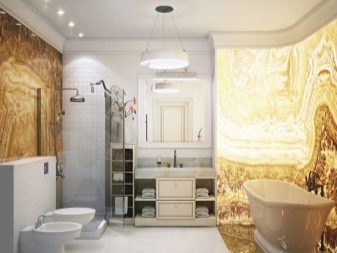
Lighting
Lighting is extremely important for a bathroom, because this room is almost always devoid of a natural source of light. If you design the lighting system correctly, you will be able to add comfort to the room, make it more convenient to use, visually add additional square meters to the space, and also correct the shape of the room. Looks best in the bathroom combination of several lamps located at different levels... The main ones, of course, should be the ceiling ones, and the additional ones can be mounted on the walls or even the floor.
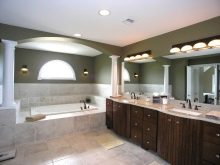
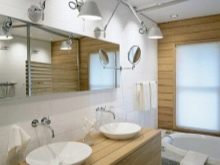
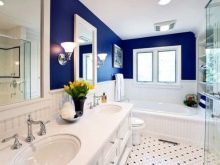
If space permits, you can use multi-colored lighting and highlight some zones or elements with LED strip.
According to the rules, each zone should have its own lighting, represented by one or more lamps. It is important to remember that direct rays should never be reflected in mirrors. In a small room it is necessary to use a lot of bright fixtures to promote visual expansion. Besides, it is not recommended to use cold-spectrum fluorescent lamps in any room, but it would be nice to mount a light power regulator.
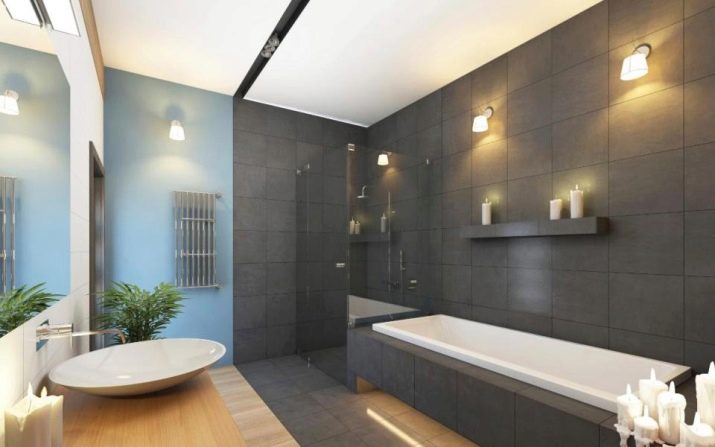
Design options
Modern style more and more often it is chosen for decorating a bathroom, even in a small apartment. It not only gives the room a memorable and spectacular appearance, but also allows you to make the space as functional as possible.
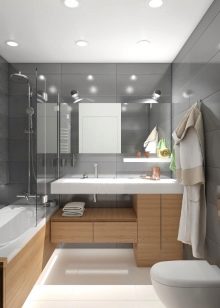
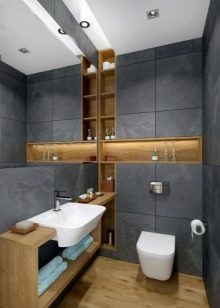
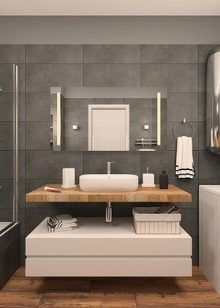
For example, the room turns out to be very stylish. in high-tech style. The bath, as a rule, is replaced with a modern shower cabin, and the rest of the plumbing is suspended.All items are purchased simple and with strict geometric lines, but high-tech and multifunctional.
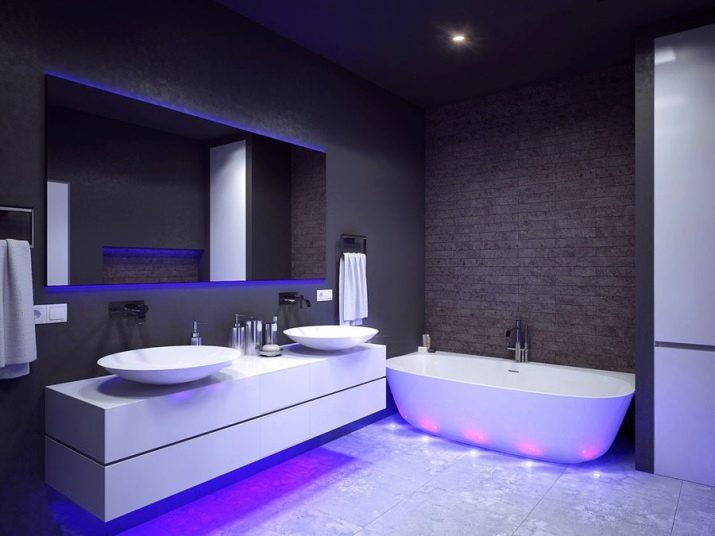
The decor should exclude various carved elements, deliberate decor or open shelves.
The main colors are chosen blue, black or metallic. However, you shouldn't use more than two shades. To create a lighting system in a high-tech bathroom, you will need ceiling spotlights and rectangular wall sconces.
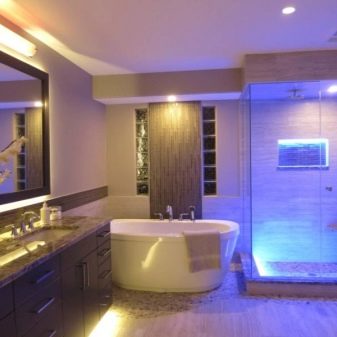
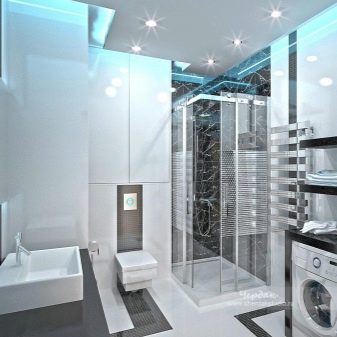
Minimalist style most often chosen for the design of small spaces. Since this direction is distinguished by the absence of any decor and simplicity of structures, all the necessary components will just be placed on a small amount of square meters. The use of glass elements is recommended in the decoration, for example, shelves or walls of a shower stall. It is better to choose pastel colors - gray, pale yellow, beige or blue.
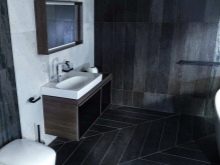
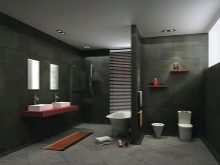
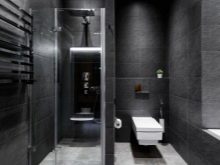
To create a bathroom in Japanese style, you will need to use the maximum amount of natural elements. For example, in the decoration, the use of stone, wood or high-quality imitation is encouraged. The decor cannot do without beautiful rounded stones and living plants. Sliding doors, themed prints and light shades such as white, peach, pink and pale green will look good.
If the owners of the apartment are closer in spirit classic, that is, it makes sense to use pastel shades, simple shapes, wall sconces and unusual decor.
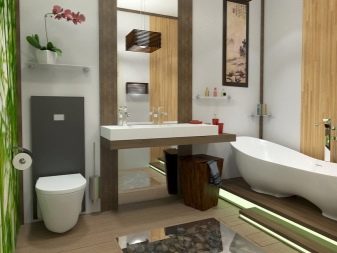
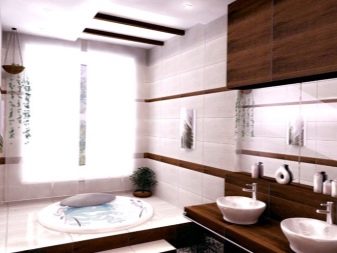
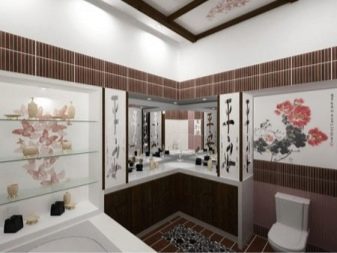
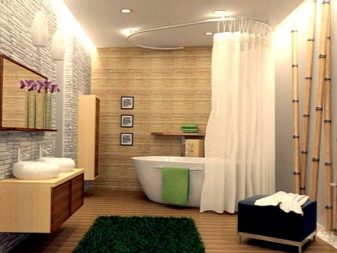
If space permits, then in the bathroom you can place additional non-standard zones, decorated in the main style. A comfortable armchair or couch, complemented by a small glass table, will perfectly fit in the resting place. In the storage area, it will be possible to install not only a full-fledged wardrobe, but also a bedside table. In addition, a spa area with a massage chair or a "green" area with an abundance of living plants can form in the bathroom.

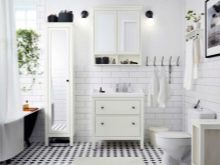
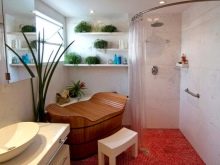
Beautiful examples of the interior
A small area of the combined bathroom is not at all a reason to deny yourself something or spend time in an unattractive interior. The main colors are warm brown, white and a small amount of gray. Since brown is used only for accents, the interior is visually light and spacious. The back wall of the shower stall and the shelf for small items are decorated with brown tiles. White is used for plumbing, while "marble" light tiles are used for wall and floor coverings. The shower stall is closed with transparent glass doors, which also plays in favor of the visual expansion of the space.
The sink was chosen as a hanging and rectangular sink. Next to it is a suspended toilet with a button mounted in a special structure, erected to hide pipes and other components of communications. It should be mentioned that this structure is mounted in such a way that it takes up only part of the wall, and a large mirror is located above it... In addition, its top surface is covered with a wood panel and is used as a shelf.
The lighting in the room is represented by several spotlights and a pair of designer wall sconces. It looks interesting to use a real picture as a decor.
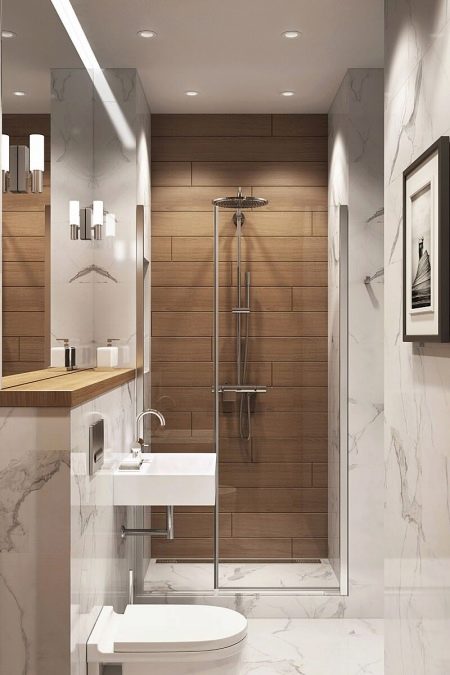
Looks very cool combined bathroom, decorated in Scandinavian style. Snow-white "hog" tiles are used as the wall covering, and the floor is covered with a light wooden covering. One of the walls, however, is accentuating and is filled with bright patterned tiles of bright but harmoniously combined shades characteristic of Scandi. From the furniture in the room there is a rather classic white bathtub. Above it is a pair of glass shelves with a washing machine next to it.Since a linear layout has been chosen for the room, the rest of the interior elements are located against the opposite wall.
The toilet is rectangular mounted on the wall. The compact design in white looks almost invisible, blending into the wall. An oval white washbasin is fixed on a cabinet with a wooden top. An ordinary square mirror is mounted above it, right on the wall. Of the decorative and functional elements in the room, there is a laundry basket with an accent black lid. There is only ceiling lighting in the room.
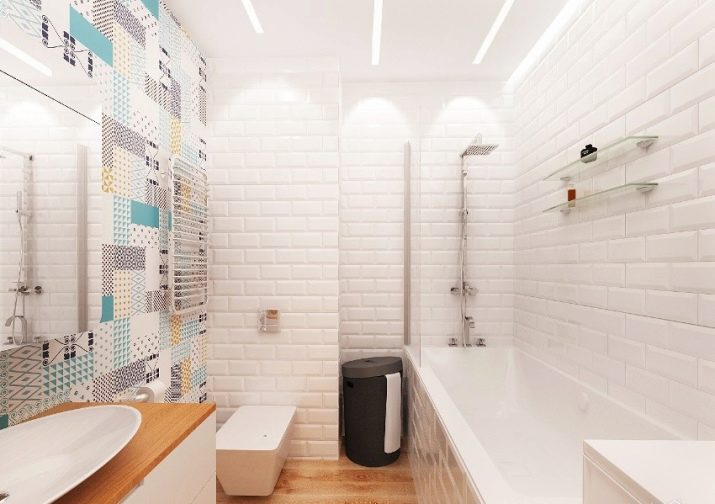
A private house allows you to transform an ordinary bathroom into a place for relaxation. The free space allows you to place in the room not only a bathroom, toilet and a couple of sinks, but even a small TV. In addition, there is a real window in the room, which not only solves the problem with lighting, but also adds an atmosphere of relaxation to the space. The room is decorated in calm gray-brown tones, and the tiles are used not only for walls and ceilings, but also for decorating bathrooms and sinks. Lighting is represented by several spotlights along the perimeter, as well as a main lamp in the middle of the room.
The TV is mounted just opposite the snow-white lamp, which allows you to enjoy good films while taking it. The toilet was chosen in a classic white color, but of an unusual shape, and its cistern and communications are hidden in a specially mounted snow-white box. Both sinks are located on a dedicated countertop in front of a large mirror.
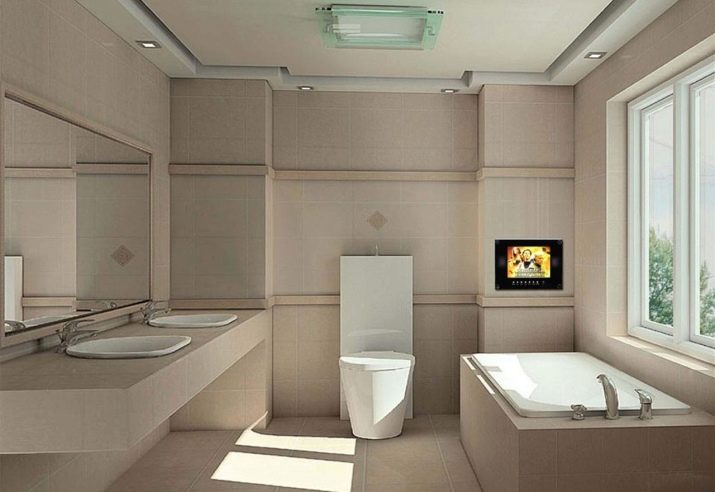
In a space of the same footage, the interior can be made even more pretentious and luxurious. Despite the calm brown color scheme and the use of only brown wooden panels as accents, every square meter of this room attracts attention. The toilet and the adjacent bidet are mounted directly on the wall and have an unusual shape. Behind them in the wall is a niche filled with glass shelves for cosmetics.
The original bowl-like bathtub is fixed in a beautiful dark wood panel. A niche with shelves is newly mounted next to it, and towel holders are located on the sides. A similar wooden panel is the basis for two snow-white sinks, behind which is a huge mirror. Immediately below them is a compact dark-colored bin. The luminaires are mounted on the ceiling only.
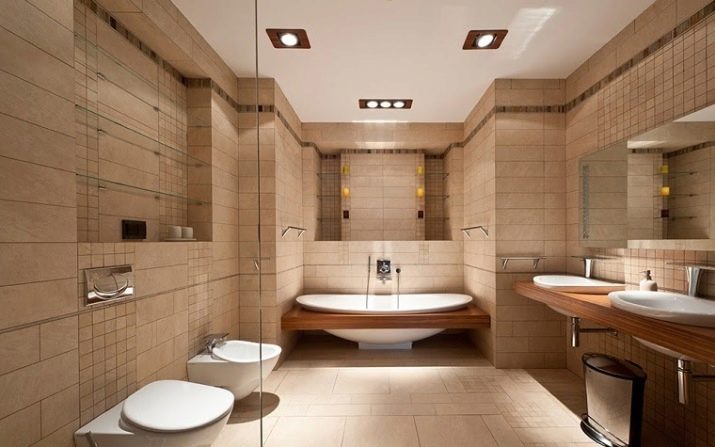
The design project of the bathroom is presented in the video below.





