Pentagonal shower enclosures: an overview of types and sizes
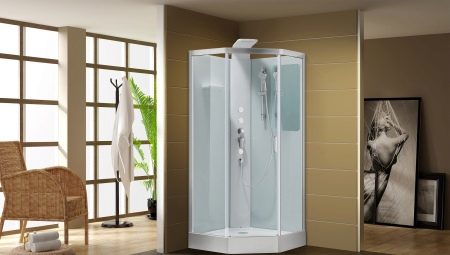
A shower cabin is a piece of bathroom interior that is used for hygiene procedures. It connects to the central water supply system. In most cases, it is installed in the corner of the room. One of the many varieties of shower cabins is the pentagonal cubicle. Let's take a closer look at the overview of the types and sizes of pentagonal shower cabins.
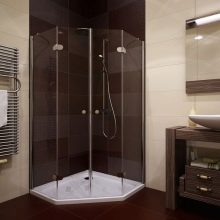
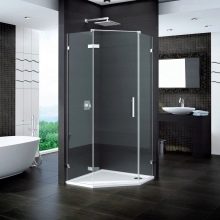
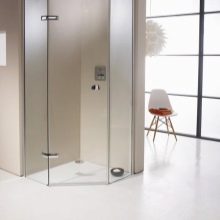
Peculiarities
The main feature of the pentagonal cockpit is the presence of five corners in the perimeter. Oon consists of five planes connected by a line of long edges. In most cases shower stalls of this type are manufactured made of glass materials.
For the formation of the edges, transparent or frosted solid glass, tempered in a special way, is used. Its strength is designed to withstand the loads that may arise during operation for its intended purpose. Wherein glass partitions are not adapted to non-standard and destructive influences: shock, high pressure and others.
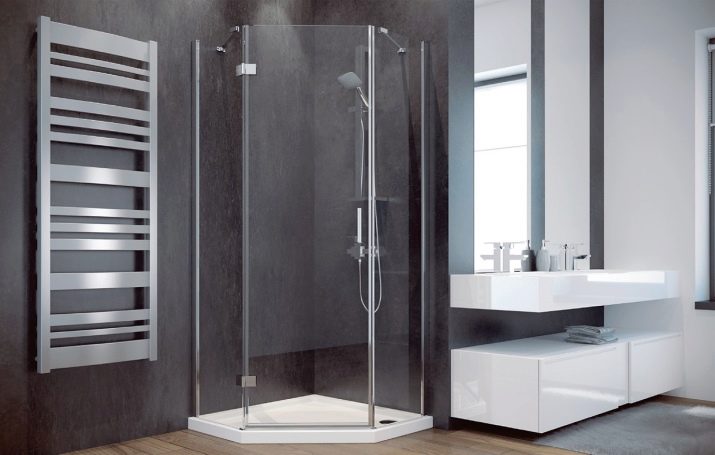
Connections of glass edges are made in such a way so that moisture does not seep through the seams. Two main vertical joints connect the two main walls and two others directly adjacent to them. The central part of the external fence of the shower room is adapted for a door through which you can get into it. In most cases, a pentagonal shower installed in the corner of the room. The two walls, which have the largest area, slide into the junction point of the two walls of the bathroom. Two other walls are attached perpendicular to the edge of each of them. The door is mounted in the center.
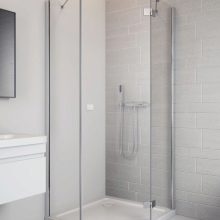
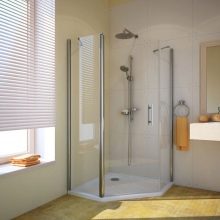
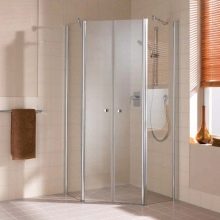
Important! Depending on the characteristics of the bathroom interior, the size of one or another shower wall may differ from others, repeating the location of adjacent walls of the room. The type of shower cabins with non-standard wall widths is made to order.
The connection of all parts of the structure at the points of stationary fastening is carried out using adhesives, for example, special-purpose silicone sealant, the composition and properties of which are designed for its constant presence in an environment with high humidity. To achieve the strength of the connection of parts of the structure, special clips are additionally used, designed to hold the glass panels in a static position and relieve stress, in which the walls are under their own weight load.
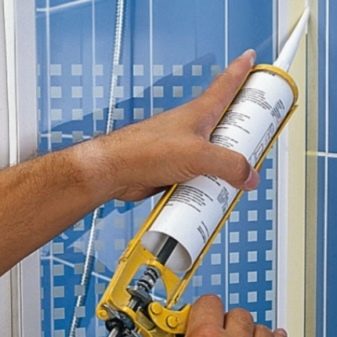
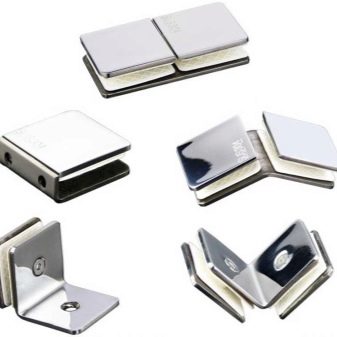
The door of the five coal shower stalls is wider than the two adjacent walls. Its width is calculated according to standard parameters, which are optimal for use by an adult.
Species overview
Pentagonal shower cabins, like cabins of other shapes, are divided into several types.
Open
The variety of open showers is distinguished by a non-standard approach to installation technology. For its implementation, it is necessary to carry out additional work aimed at the reconstruction and preparation of the interior. Within the framework of these works, various manipulations can be performed. For example, a flat pallet is installed at the location of the future shower stall, which is connected to the general sewage disposal system.
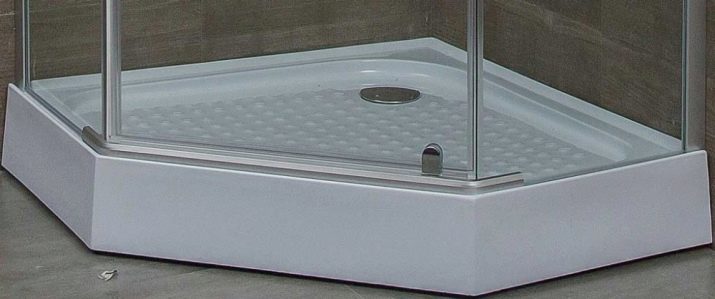
In this case pallet size parameters should facilitate efficient use for the intended purpose. It must be borne in mind that the perimeter of the shower stall must be less than the perimeter of the pallet by the required amount. This will avoid leakage that occurs if the walls of the shower room protrude beyond the perimeter of the tray. The transfer of the fence inside the perimeter of the pallet is associated with a decrease in the area of the internal space of the shower room. It is important to remember this when making calculations.
The shape of the shower tray should correspond to the perimeter line of the shower walls. In this case, the use of the booth and its working space will be most effective.
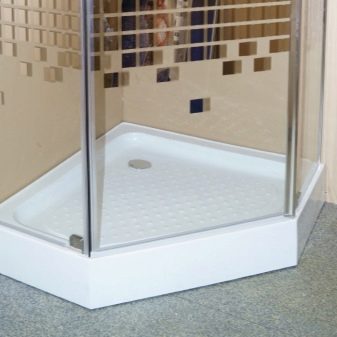
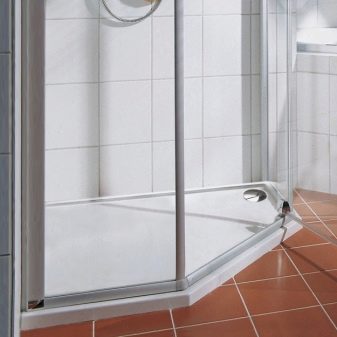
In some cases, the pallet being installed is replaced with a static self-made structure. For this, a side is mounted around the perimeter of the future shower room. In most projects, it is made from hard materials such as concrete or brick, and then tiled with tiles, the type of which matches the type of tiles laid on the bathroom floor. With this approach, the sewer disposal system is mounted under the floor surface, which has an appropriate slope.
In the center of the inner floor area of the shower room, a plumbing drain is installed, equipped with a natural air filtration system, which, like a siphon, keeps sewer odors inside the system, not letting them out.
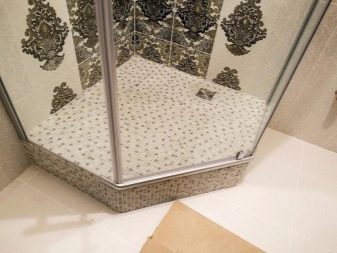
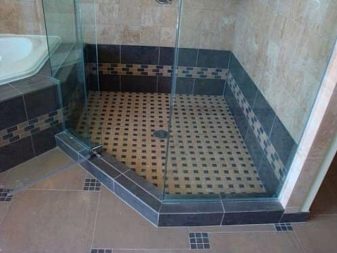
Closed
Closed cabins are made in a one-piece design. They are installed on their own factory base. The main feature is tightness and a high degree of separation from the main room.
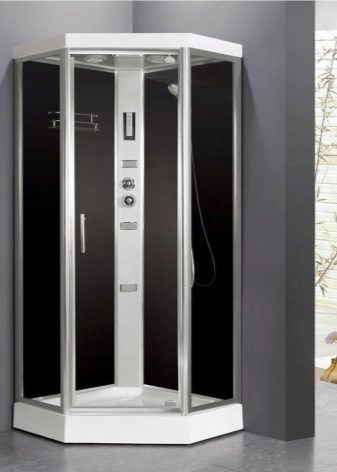
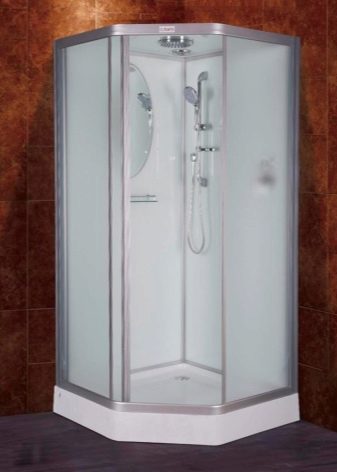
Combined
Combined types of booths combine the characteristics of open and closed. The type and purpose of this combination is determined by the design and parameters of the room in which the booth is installed.
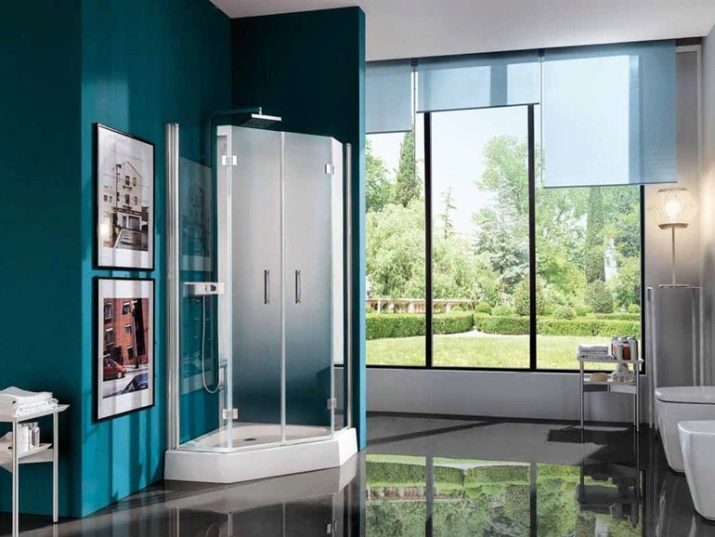
Dimensions (edit)
Common sizes of booths are: 90x90 and 100x100 cm. These values are standard and recognized as universal. The choice of a booth for a particular type of room is determined taking into account the dimensional data of the device. When integrated into a bathroom with a non-standard layout, the dimensions of the booth can vary within the range of extreme values of standard parameters. In some cases, due to the characteristics of the room, the dimensional characteristics will radically differ from the generally accepted ones.
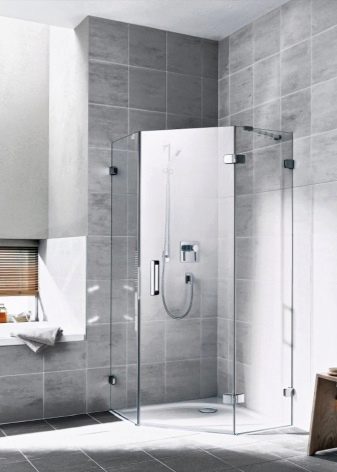
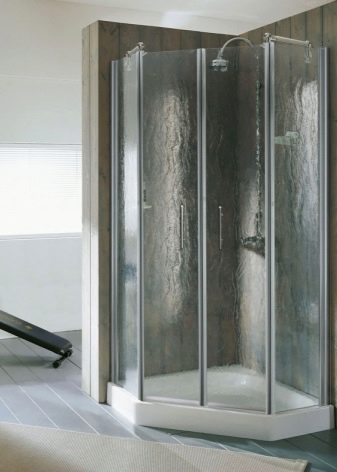
Examples in the interior
The open cabin has the following distinctive features:
- minimum pallet height;
- lack of additional body parts;
- there is no ceiling of the cabin.
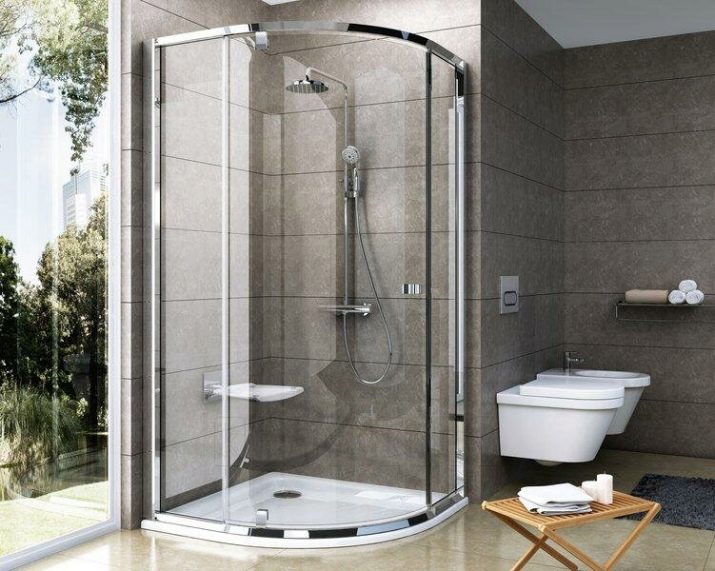
The next photo shows a closed type of booth. The main salient features are as follows:
- the presence of a deep pallet;
- tight fixation of the fence;
- the presence of a ceiling.
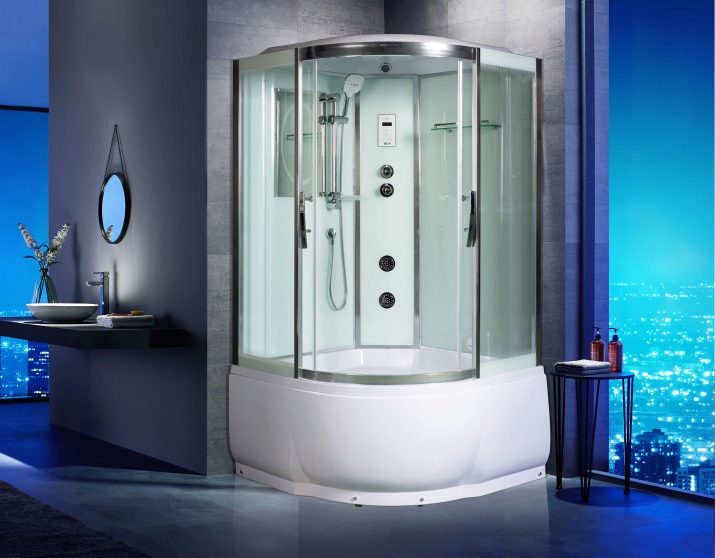
The third image shows a combined configuration booth with the following features:
- there is a bathtub tray;
- shower enclosure combined with a bath;
- the ceiling part is partially missing, but there is an overhead shower point.
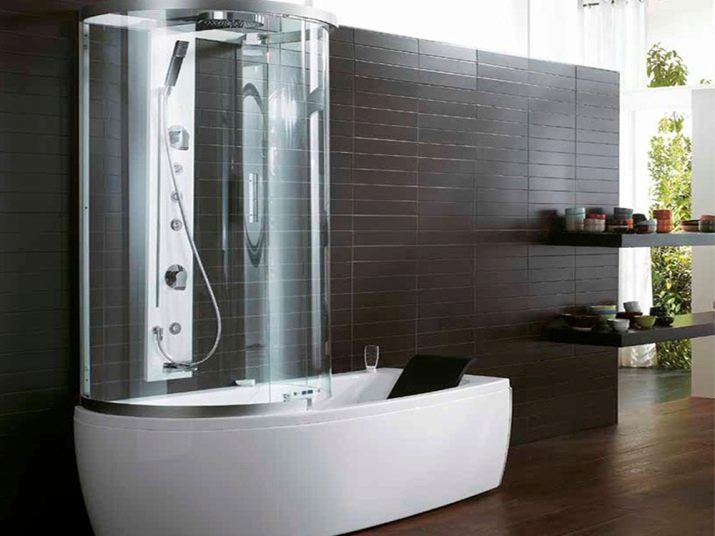
How to choose a shower cabin model, see below.








