Stairs in the living room: their types and tips for location
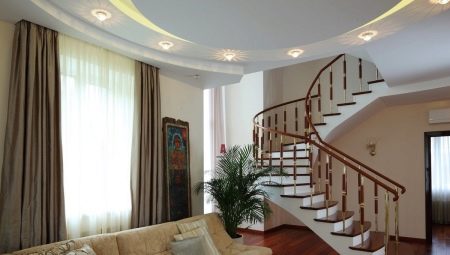
Often, those who are building a country house or have purchased an unfinished one are faced with the task of correctly and beautifully positioning the stairs to the upper floor. Most projects do not provide for a separate room for a flight of stairs, since this is not very profitable in material terms. Also, I don't want to clutter up the hallway or hall. Therefore, you have to place the stairs in the living room. And it's not so bad since it can be a wonderful piece of architectural decoration of a house and an additional element of interior design.
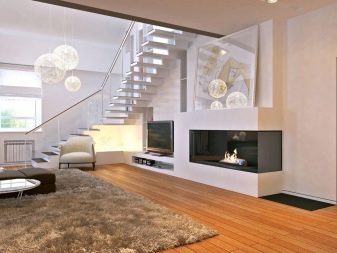
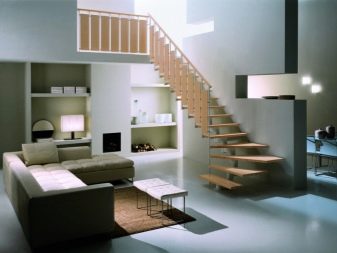
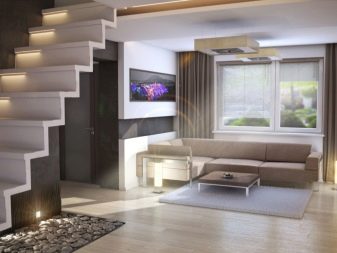
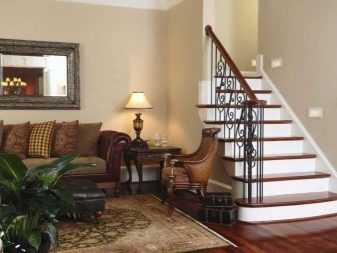
Peculiarities
The living room in the house is the center of life for the whole family. When planning the furnishings of this room in the house it is necessary to take into account the interests of each of its members and place furniture so that everyone is comfortable... Therefore, you need to choose a place for the stairs, wherever it interferes with movement around the room.
Usually the stairs are installed in the corner, along the wall, opposite the main entrance to the room. This is done so that people who need to go to the second floor do not cross the entire room for this.
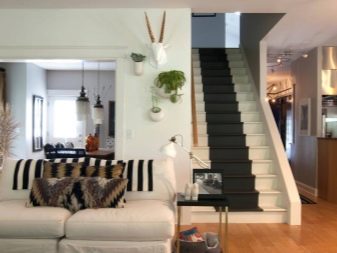
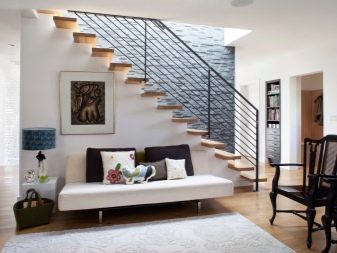
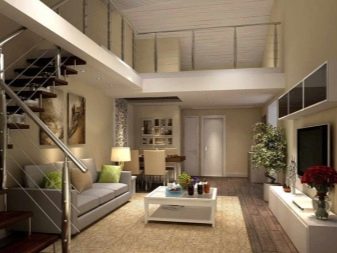
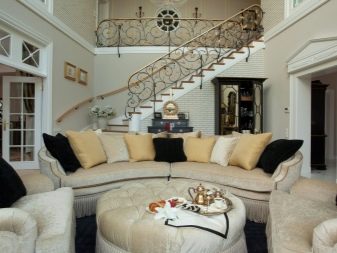
The staircase can be positioned, of course, and in the center of the living room, but only if this is a kind of design solution for zoning, for example, for dividing the kitchen and living room. When choosing a staircase, it is also important to take into account the visual aspect, because this part of the room will undoubtedly attract the eyes of all households and guests. A carefully thought-out design will help to harmoniously combine or, conversely, clearly separate the zones of the lower and upper floors.
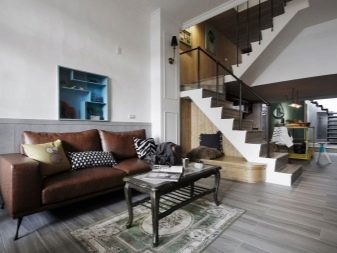
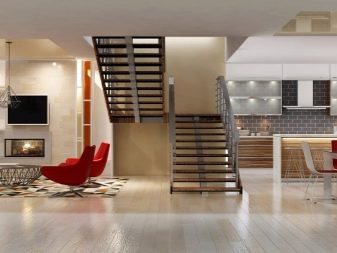

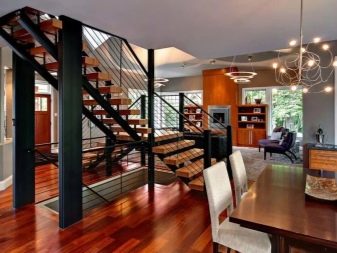
If we talk about the shape of the stairs for the living room, then it is worth deciding for whom this design is being made. Most often, in private residential buildings and in the country, a more airy and steep spiral staircase is in demand, since it is compact, but is it safe? If there are small children and old people in the house who will be comfortable with more gentle steps, platforms between marches and comfortable railings, then such a design will not work. All this is worth thinking about in advance, because not only beauty in the hall is important, but also functionality and safety.
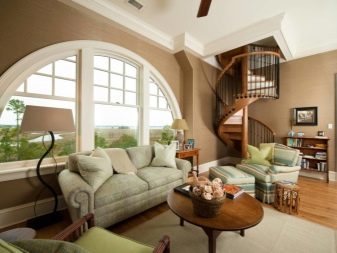
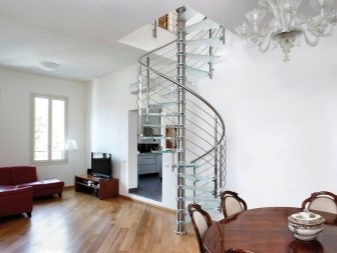
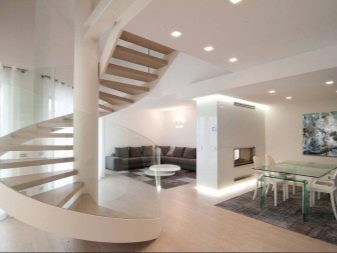
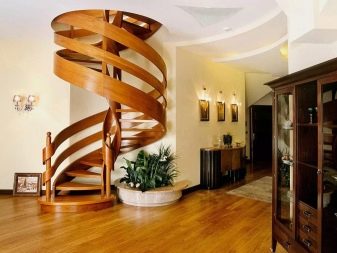
Staircase types overview
Ladders are manufactured according to certain standards and GOST. The width and height of the steps, the angle of inclination of the stairs - all this directly affects the safety and ease of use, and these parameters should in no way be neglected. Otherwise, everything is limited only by the literacy of the designer and the craftsman, as well as by the wishes of the owners of the house.
Of course, an important detail should also be noted when choosing a design - this is the area of the room that can be used, because in many cases it is not always possible to give most of the living room under the stairs.
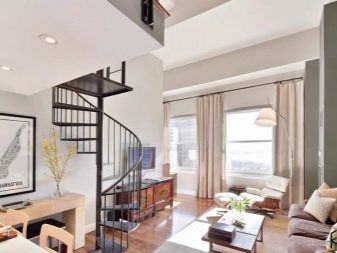
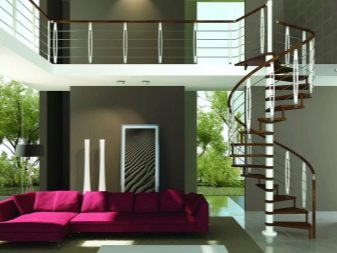
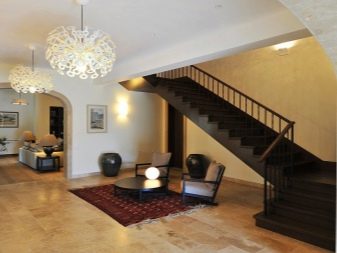
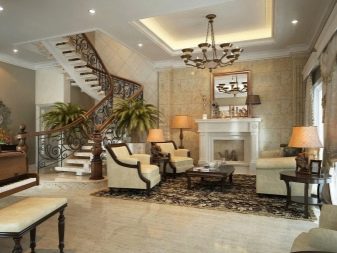
Marching stairs are one of the most common and most convenient types (there are single-flight, double-flight and more flights depending on the height of the house). A march is a part of a staircase in the form of a certain number of steps, which is located between the platforms or between the floor and the platform. The design of such a staircase is simple and concise.
With knowledge of the basics of carpentry and joinery and minimal dexterity, it is quite possible to build it yourself, without the participation of stair craftsmen. But at the same time, this is one of the most bulky types of stairs, and for such convenience you will have to sacrifice the area of the hall.
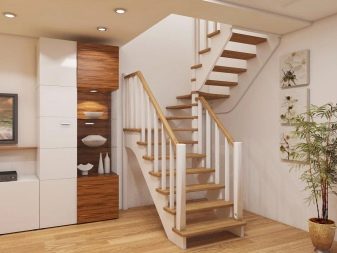
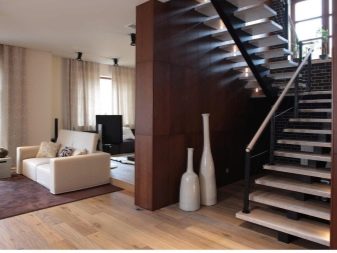
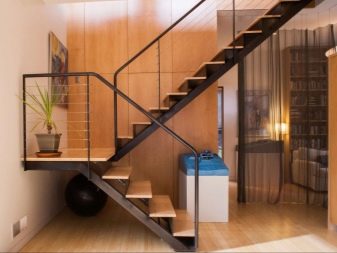
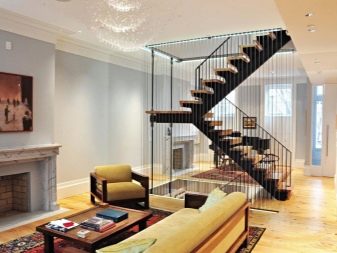
Types of fixing flight stairs:
- stringers - the ends are cut in the form of a comb under the steps;
- bowstring - grooves are cut out on the end parts, into which the canvas of the steps is inserted, in this case the end of the stairs is closed;
- bolts - These are metal rods or bolts that attach directly to the walls and hold the steps.
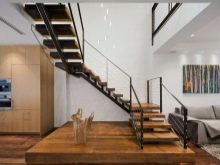
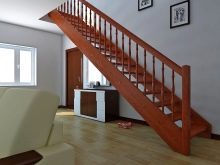
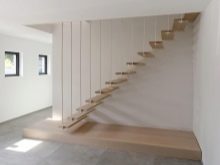
The next common type is staircases. They are installed if it is necessary to save space, as well as to give originality to the interior of the living room. This type includes screw, spiral, arc-shaped structures and others. This lighter version of the design allows you to maximize the space of the room. But in everyday life, when using it, difficulties may arise, since such stairs are not very wide, which is not very convenient for transporting furniture to the upper floors, and also if there are elderly people and small children in the family.
Winder steps are mounted on pillars (wood or metal, depending on the selected material). All ladder parts must be strong, reliable, firmly connected, since in this matter safety in use is first of all important, and only then their design and appearance are taken into account.
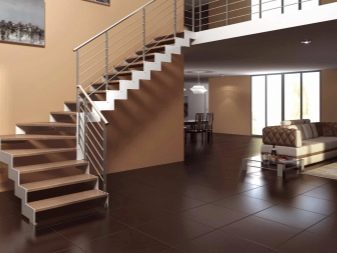
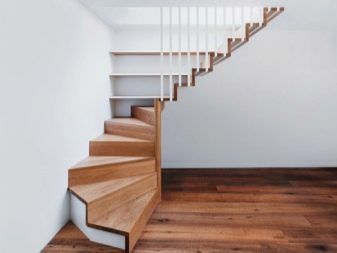
Materials (edit)
There are concrete, stone, wooden, metal stairs. Modern designers, taking advantage of the latest technological capabilities, propose to use durable glass and plastic, as well as chrome-plated parts and inserts to create such structures.
Material for stairs is chosen according to the material from which the house is built, and also take into account the size of the dwelling and the overall design, the design solution of the entire interior. After all, for example, in a small country house from a bar it will not be possible to build a concrete staircase, and in a modern high-tech dwelling, a simple marching wooden staircase is unlikely to look.
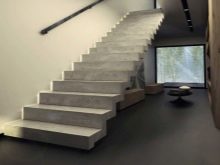
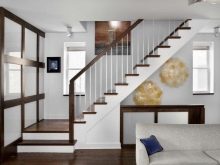
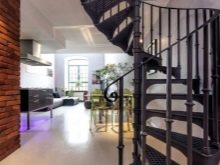
Each material is good in its own way. Massive stone stairslined with ceramics or made of marble look solid and presentable. For the manufacture of wooden structures, choose beech, oak, ash, larch or pine. depending on material capabilities.
In general, a staircase made of wood in a house gives it a special comfort and warmth. For spiral staircases, strong ones are more suitable metal posts and a frame under the steps. Modern stairs made glass or plastic, they seem to float in the air and create a feeling of large space and freedom.
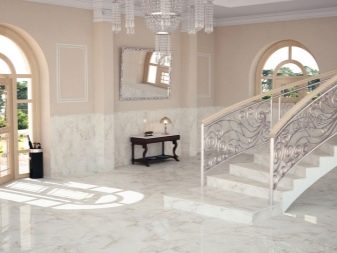
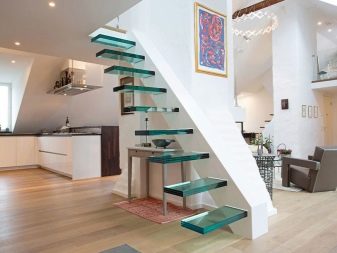
All stairs are usually built with handrails. Usually they are made from the same material as the staircase, but it is quite possible to use some other material for this. For example, a beautiful massive beech staircase, complemented by twisted wrought iron railings, will look luxurious. Innovative designers propose staircases no railings at all. It is, of course, modern and stylish, but not entirely safe.
It should also be noted that it is quite possible to combine all these materials, it is only important that, on the whole, it looks organic, as well as that the structure is strong and reliable.
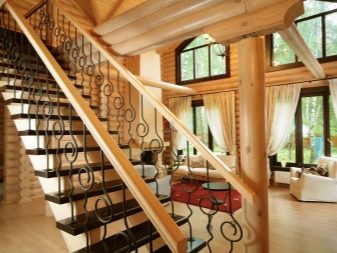
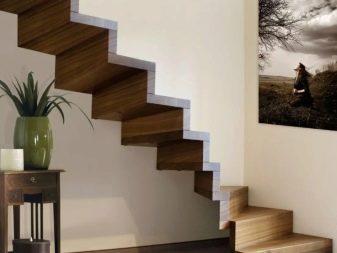
Style selection
When decorating a staircase in a living room, it is necessary that its style correspond to the general design solution of the hall and the whole house as a whole. There are a huge number of different directions in design. The most popular ones are worth considering.
Classic style stairs They are distinguished by the clarity and severity of shapes and lines, are made mainly of natural expensive materials, they look very elegant and luxurious. The classic options also include staircases made in the Empire, Rococo, Baroque, as well as Roman, Greek and English styles. In their design, the use of forged elements, carved balusters and fences is allowed. The most common colors are white or other pastel shades; natural wood is also popular, both light and dark. Classic stairs are installed in mansions, in large houses, where there is enough space and light.
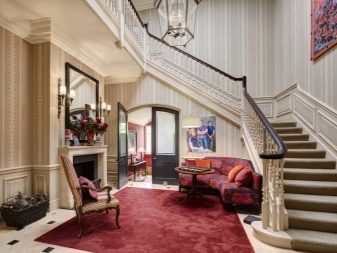
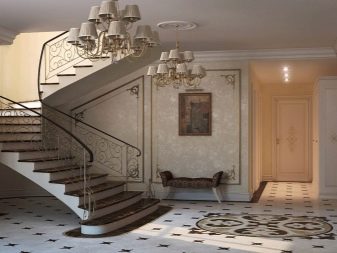
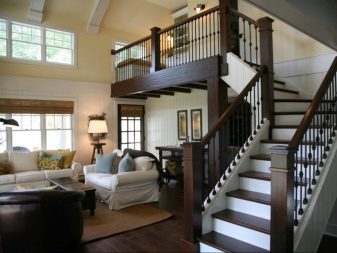
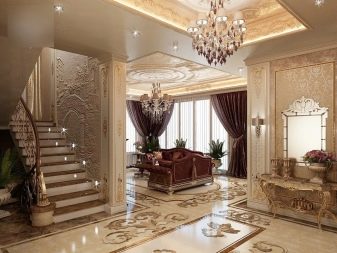
So-called rustic style - this is Provence, country, rustic, chalet can also be attributed to it. In this case, the stairs are made of a simple shape, mainly marching, usually from minimally processed wood of natural shades. They are located in country houses or in houses located in a remote area, in the mountains or in the forest. It is worth noting that the design of a wooden staircase in such interiors can range from the most intricate and carved to the roughest of untreated logs, branches and tree trunks.
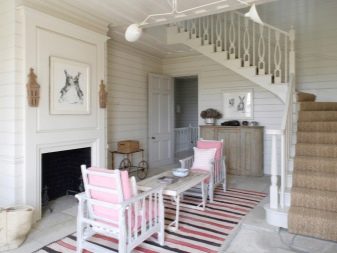
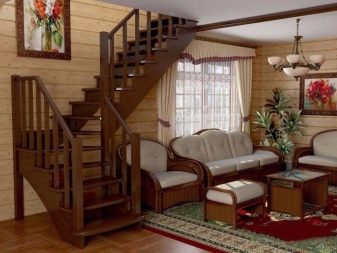
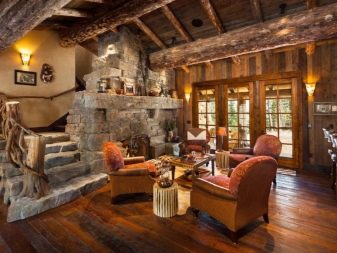
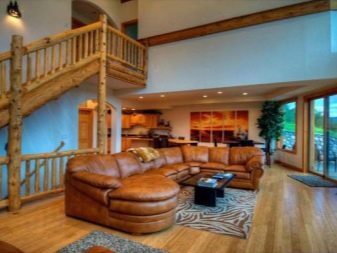
Modern styles - modern, hi-tech, techno, minimalism and the loft so popular now. For stairs made in a modern style, both glass, metal, plastic and wood are suitable, both in the basic version and in various combinations. Various chrome elements and details are also used. Ladders can have a simple, laconic look or more original and creative, for example, in the form of a strongly twisted spiral.
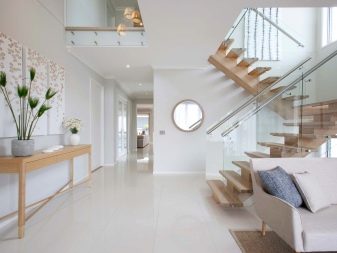
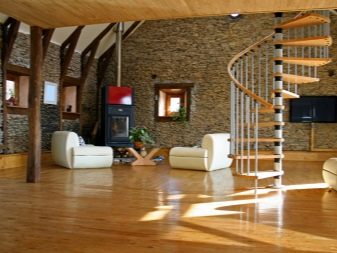
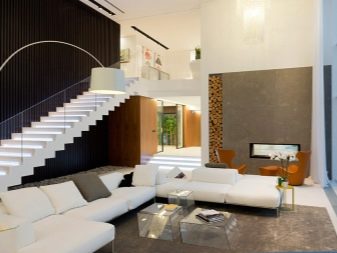
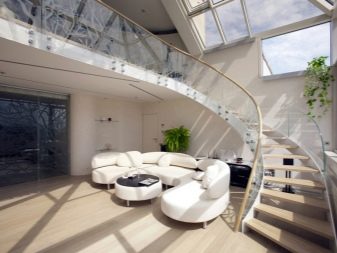
Location options
The staircase in the living room is installed in such a way that it does not interfere with the movement of residents. Basically, it is located closer to the exit from the house and is located in the corner or along the wall. If the staircase has to be installed in the middle of the living room, then it should not violate the intended interior, but serve as a beautiful addition to the design of the room. It is advisable that the staircase does not overlap any window opening.
To illuminate the staircase itself in advance in the process of building a house, it is necessary to provide a special window on the site, which can become an additional element of decor.
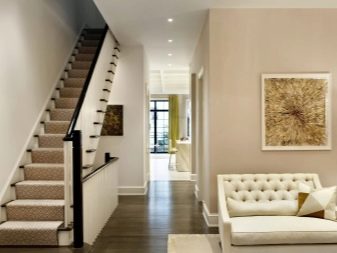
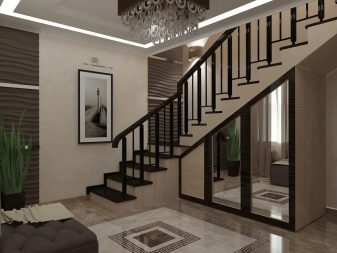
When the stairs are located along the wall, the railings are installed only on one side, and various paintings, lamps or sconces can be hung on the wall along the flight of stairs. If it is in the center of the room, then the railings are already needed on both sides. With a large area of the room, you can make two stairs at different ends of the living room, which also looks pretty solid.
There are many options, it is only important to maintain the unity of the composition of the living room and the functionality of the staircase itself, so that it does not interfere, but, on the contrary, adds convenience and comfort.
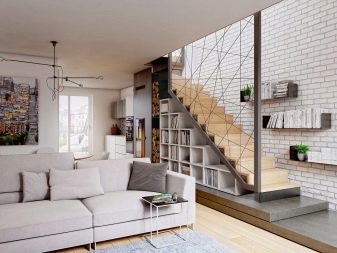
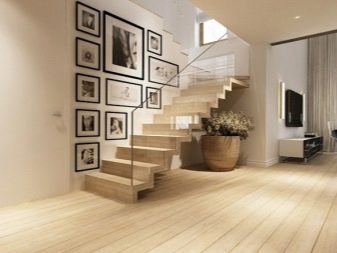
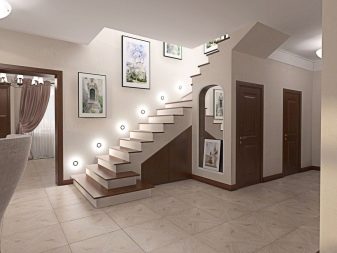
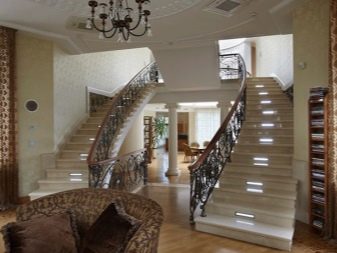
How to arrange the space under the stairs?
There are many options for how to properly use the additional meters of understairs space. For this it is only important not to disrupt or close the main elements of communications that need access at any time.
The area under the stairs can be left open, especially if these are lightweight helical structures or light steps on the bolts. In this case, the space under the stairs should not be cluttered with any shelves, shelves, cabinets or upholstered furniture. It would be more appropriate to make a light hanger, hang a mirror or pictures, put a small ottoman or a floor vase. Potted flowers will also look good here.
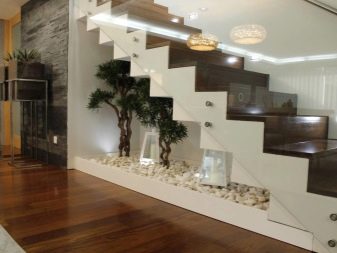
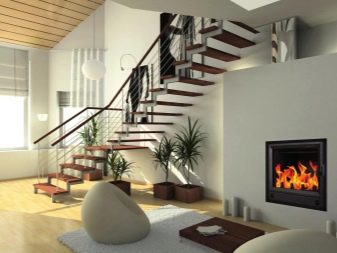
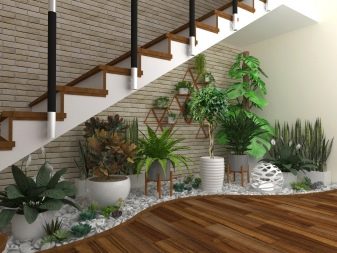
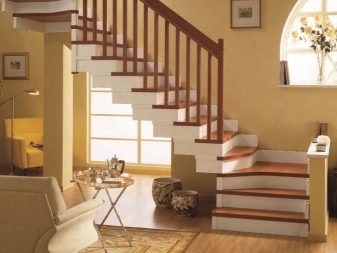
Under a wide marching staircase, which occupies a considerable area of the living room, you can also leave the space open or make a closed separate room. With the open version, in this place you can put a sofa or a rocking chair, a floor lamp, and make small bookshelves - this is how you get a mini-library and a cozy reading corner.
You can make a small greenhouse with indoor flowers or place a backlit aquarium. Another option is to create a kitchen area, while it is necessary to provide security measures when installing gas and electric stoves, as well as think over how to properly remove the chimney and install the hood.
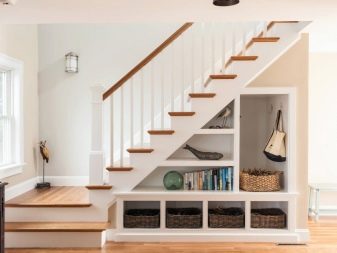
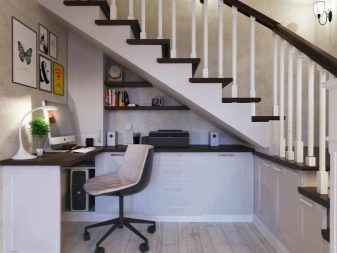
A closed space can be made residential and non-residential, depending on the area and lighting. According to sanitary standards, the area of the living room must be at least 7 sq. m, and also a window opening is required here. In this case, under the stairs, you can build another bedroom or study, a small workshop or a playroom for children. Otherwise, it will be a utility room - pantry, closet, closed wardrobe, storage space for tools or bicycles, sledges, skis and baby carriages, housewives can use this a place for storage of workpieces and preservation.
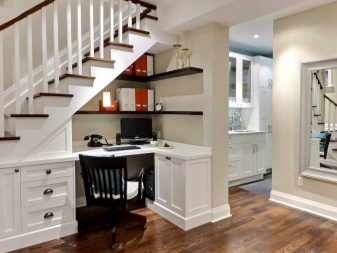
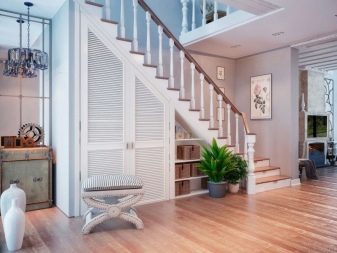
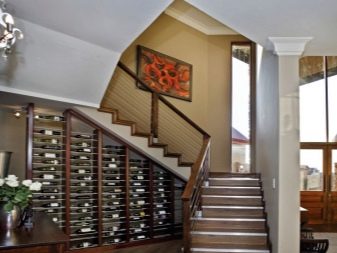
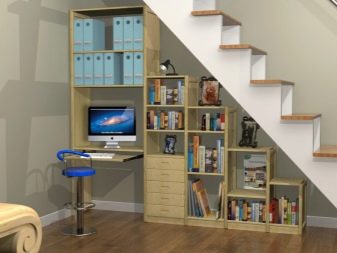
Another use case for this space is make a toilet room, mini-sauna or shower. At the same time, it is important to provide for hydro and vapor barrier and competently carry out the necessary communications.
Thus, taking into account all the listed features and nuances, it is possible to turn a living room with a staircase into a stylish and comfortable room that fully complies with all building and sanitary standards and the wishes of residents.
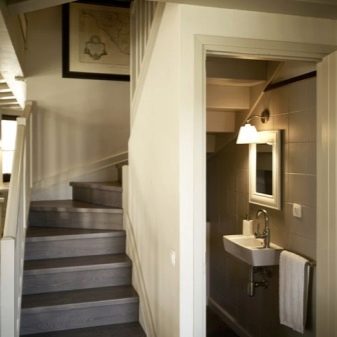
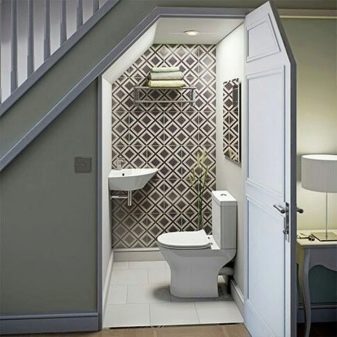
In the next video, you will learn about where it is best to place the stairs in the house.








