Interior design of a narrow and long kitchen
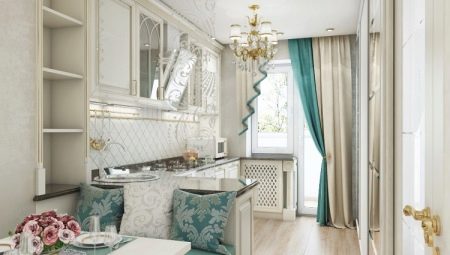
Arranging a narrow and long kitchen is not an easy task. The small area further complicates the situation. However, if you carefully think over the interior and take into account all the subtleties, you can get a very beautiful and functional space.
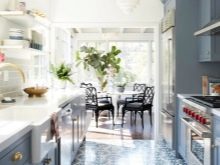
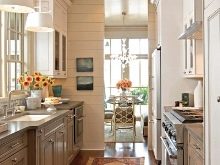
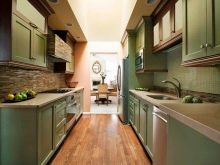
Features of the layout
In some apartments, kitchens have a non-standard narrow shape (for example, 2 by 4 m). An elongated but spacious room is easier to make more harmonious. To do this, you can use zoning techniques, interesting style solutions. However, a small and narrow space can cause unpleasant sensations close to claustrophobia. In some cases, difficulties arise with the placement of all the necessary elements. In such situations, it is worth using all means - both visual effects to harmonize the shape of the room, and practical solutions to save space.
Light shades will help to visually expand the space, white is especially good in this regard. However, you should not get carried away and make the entire room, including walls and furniture, snow-white. Monotony of any shade is undesirable in this case.
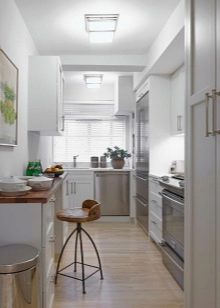
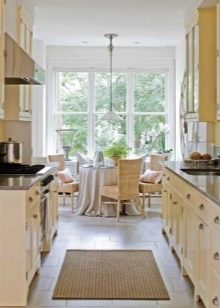
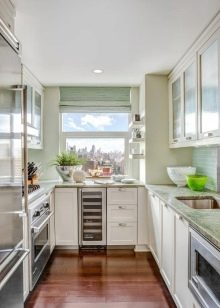
It is better to combine tones, to place color accents. Then the walls will not "crush", and the furnishings will seem interesting and stylish. The space under the window is often occupied by part of the kitchen set. Another option is a small multifunctional sofa with drawers that allows you to store various items.
If there is a radiator under the window, you can put a dining table here. You can also remake a window sill for a worktop or bar counter.
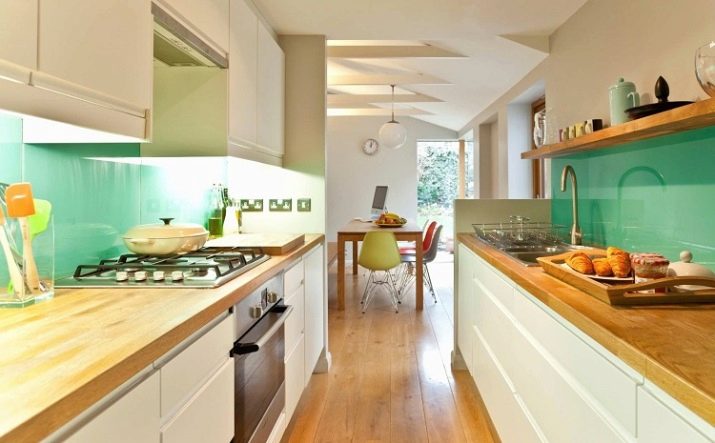
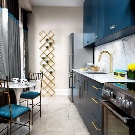
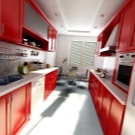

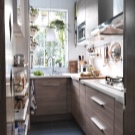
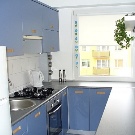
It is better to redevelop an elongated room with a balcony at the end. If the balcony is insulated and glazed, it can be used as a dining area. You can effectively highlight the entrance to the mini-dining room with an arch, or you can completely combine it with the kitchen.
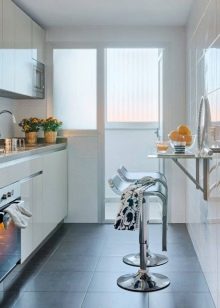
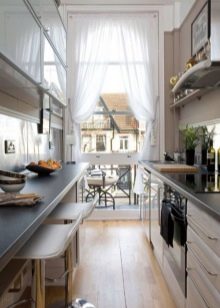
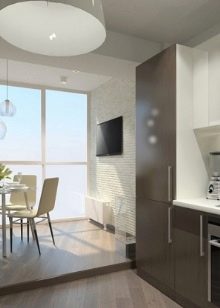
There are a lot of options for the interior design of a custom kitchen. However, in each case it is better to approach the issue individually. Even before the start of the repair and purchase of furniture, it is worthwhile to draw up a project that will take into account the length and width of the walls., the number of windows, the presence of a balcony, the preferences of the owners in matters of style and color. Do not forget that redevelopment of a balcony requires special permission.
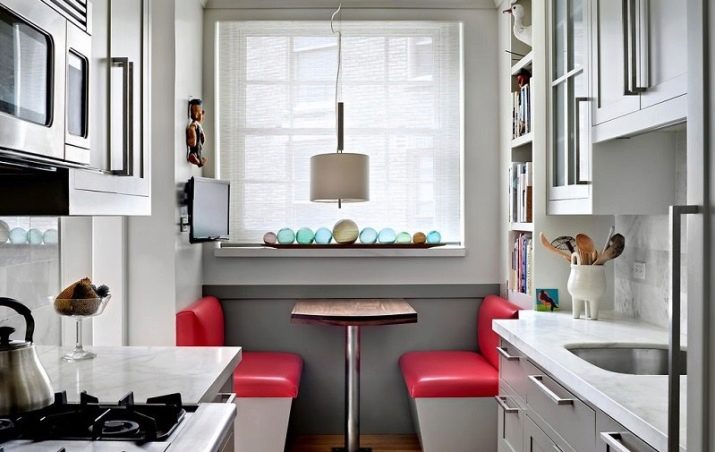
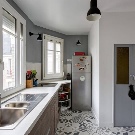
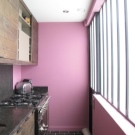
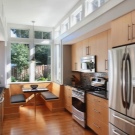
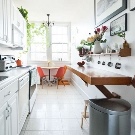
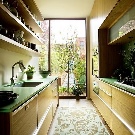
Style solutions
Classic
It is quite difficult to embody the ideas of the classics in the traditional sense in a narrow space, since the massiveness of the furniture can have a depressing impression. Better to opt for neoclassicism (a modern take on vintage elegance). The ideal choice here would be a classic style set in a lightweight form and a dining table with thin legs in light colors. It is possible to use a bar counter with a luxurious stone surface. Upholstered chairs or stools should be sleek, not bulky. Light curtains, crystal or glass lamps make perfect finishing touches.
The classic color scheme suggests soft and calm tones. White or milky can be harmoniously complemented with caramel, chocolate shades. Neoclassicism allows for the inclusion of more "modern" tones.
In a narrow kitchen, white can be combined with pale lavender, light turquoise notes.
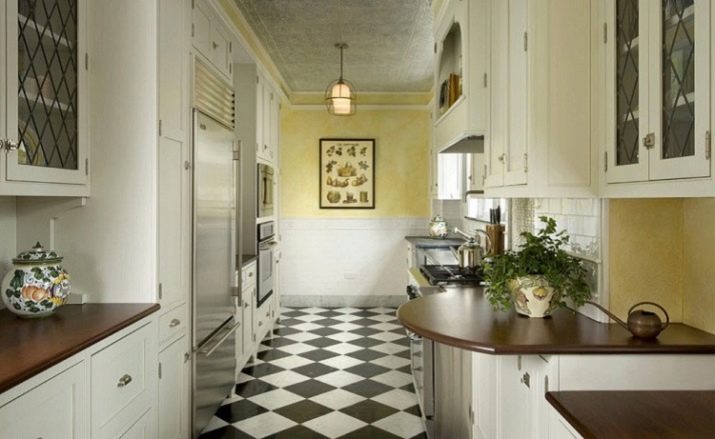
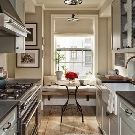
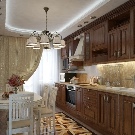
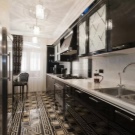
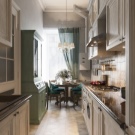
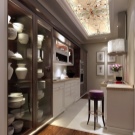
Provence
Provence is a beautiful style that creates the atmosphere of a French countryside. Here, simple light-colored furniture can be complemented with a beige wooden tabletop, square tile backsplash. Light curtains with a floral print, a fabric tablecloth, and a textile rug can revive the atmosphere. Some cabinets can be replaced with open shelves for an airy interior.
In a narrow kitchen, decorated in the spirit of Provence, it is better to combine white with light, as if burnt out in the sun tones (blue, gray, olive, pistachio). The third shade can be beige or brown (woody natural texture).
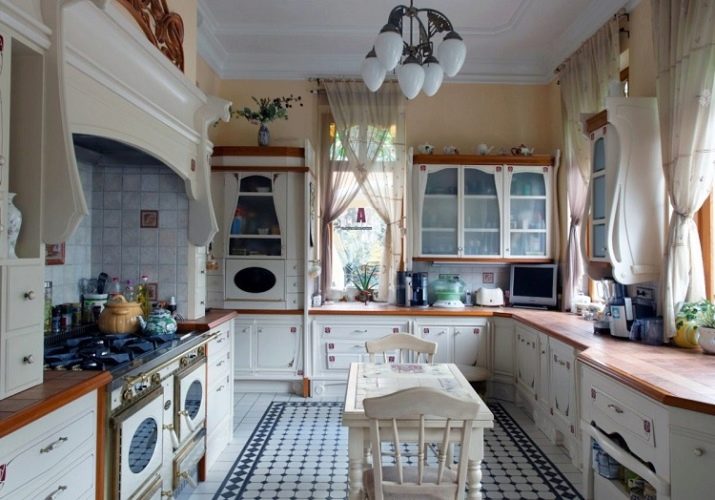

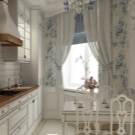
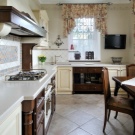
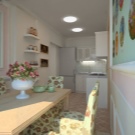
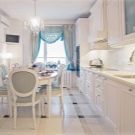
Scandinavian
Scandinavian style, with its lightness and abundance of white, is just perfect for narrow spaces. Snow-white walls and furniture, just like in Provence, can be complemented by a wooden countertop. This technique brings home coziness and warmth to the atmosphere. The apron can be tiled, plastic. Imitation of brickwork looks impressive. As for shades, white in this style can be complemented by gray, black, brown, deep "dusty" shades of blue and green.
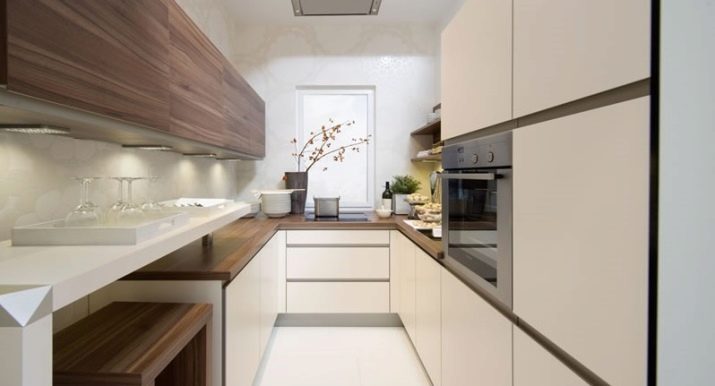
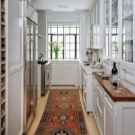
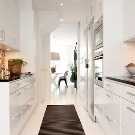
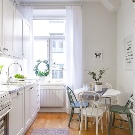
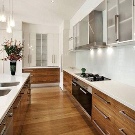
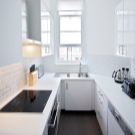
Minimalism and hi-tech
These styles allow you to make the custom shape of the kitchen its "chip". For example, you can decorate long walls in contrasting colors (black and white). Such a long "corridor" will look intriguing and very effective. You can pair it with a bright neon shade to white, decorating it with a glossy wall. Futuristic lamps, bar counter and sheer chairs help transform your cooking and dining space into a fantastic bar.
If you are not ready for such experiments, simply opt for a glossy white headset without pens. Decorating the floor and walls in a cool, light tone (such as gray) will help create an air of lightness. A glass apron with a panoramic image will help "push the boundaries". Built-in lighting, white plastic or metal chairs / stools, glass table will fit perfectly into the concept.
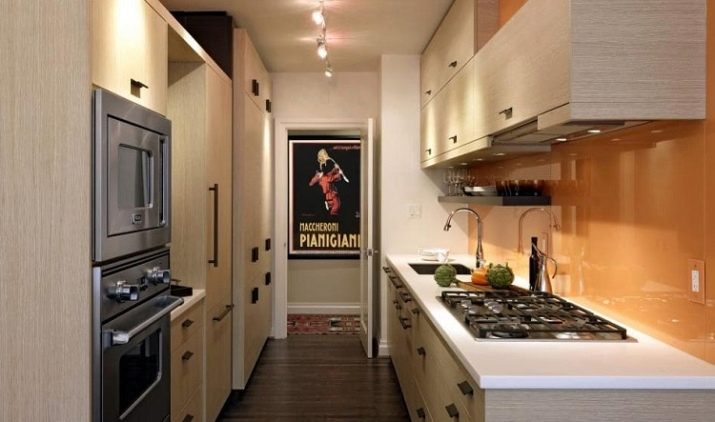
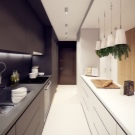
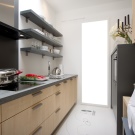
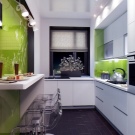
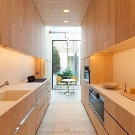
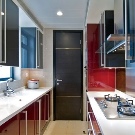
Modern
If you prefer warm colors, you can equip the kitchen in the modern style. The beige range of furniture interspersed with brown tones will be an excellent design option. Glossy options and woody texture are equally good.You can choose another light shade for the headset (for example, pale purple or pale blue) and place it against the background of milky white walls.
Although modern allows for bright colors, unusual shapes and printed facades, it is better to avoid extravagant solutions in a small and narrow space. The best option would be a laconic headset model.
As a decoration, you can use an apron with a photo print or beautiful tiles.
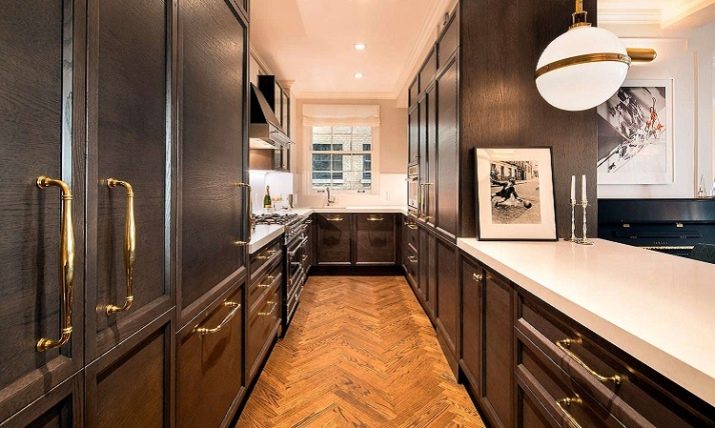
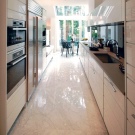
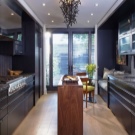
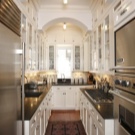
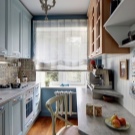
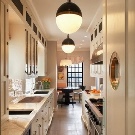
Loft
Loft is a specific direction. It assumes rough surfaces, metal, brick, brutal roughness. The usual color scheme of the style includes rather gloomy tones (brown, black, gray). Sometimes the palette is diluted with "dirty" shades of blue, green, orange.
Adherents of this style are unlikely to experience discomfort in a narrow space. But if you still want space, you can add whiteness here too. For example, it can be the decoration of one wall with white painted bricks or a choice of snow-white cabinets. The style can be supported by metal lamps, matching plumbing fixtures, wooden shelves and a rough table.
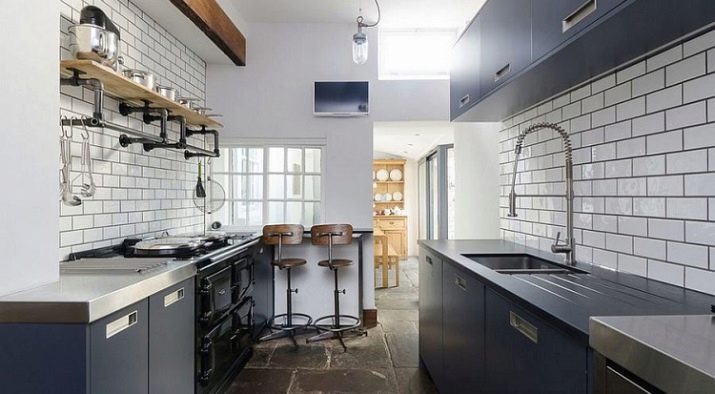
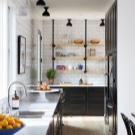
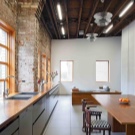
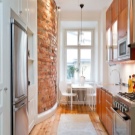
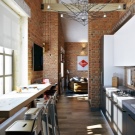
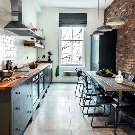
Decorating with color
As already mentioned, light colors are more suitable for decorating an elongated kitchen. It is better to choose one main color and complement it with other shades. In general, there should be no more than three of them - it will be difficult to balance the abundance of different colors.
Try to avoid variegation, keep the space calm. Of course, it is not necessary to make everything monochromatic, but there should be one print in the room. For example, in a snow-white kitchen with small splashes of black, black and white floor tiles will be appropriate. A neoclassical kitchen decorated in milky coffee colors can be decorated with patterned chairs.
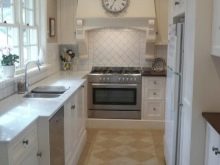
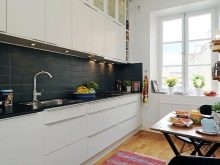

Finishing options
Floor
The most practical material for finishing your kitchen floor is ceramic or porcelain stoneware tiles. She is not afraid of moisture, temperature changes, does not wipe off and does not change color. Linoleum is easy to clean, but wipes off gradually. Laminate and parquet flooring are beautiful but fail quickly in high humidity conditions.
A win-win option is a plain floor. In this case, it is desirable that it does not coincide with the shade of the lower cabinets (it is lighter or darker by at least a couple of tones), otherwise everything will merge into an incomprehensible spot. Drawings on the floor in a narrow space, as a rule, only emphasize this disadvantage. The exceptions are contrasting diagonal squares ("checkerboard"), stripes located across long walls, and small dark squares against a light background.
All of these options are spectacular, but rather daring, and therefore require careful thought.
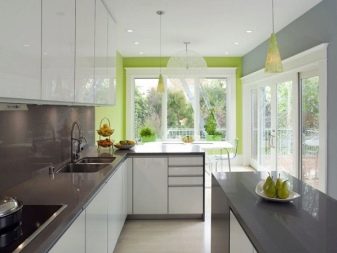
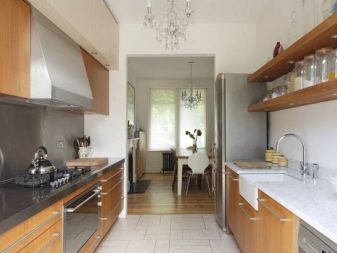
Ceiling
We must not forget about good lighting. In such a space, its lack is unacceptable. Due to the specific shape of the room, one chandelier in the center of the ceiling may not be enough. Built-in lamps around the entire perimeter of the false ceiling will be an excellent solution.
You can stretch the ceiling or just paint it. In this case, the issue of lack of light can be solved with wall sconces. It is also possible to distribute several small ceiling lights at equal distances from each other.
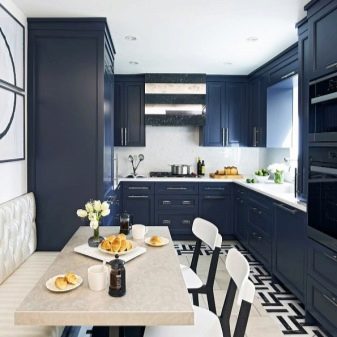
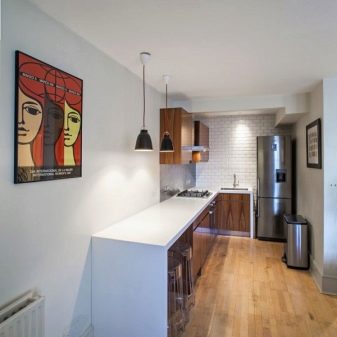
Walls
Walls can be decorated with non-woven or fiberglass wallpaper, glossy plastic panels, paint or plaster. It is better to choose monochromatic wallpaper, it is possible with an interesting texture. Small drawings will be inappropriate here, but panoramic wallpaper can transform a room beyond recognition.
If placed on a long wall, they visually expand the space. And if you choose a distant short wall for the image, you get an interesting effect of a corridor going into infinity. The second technique, of course, is specific and not suitable for everyone, but the first one will appeal to many.As an image, you can choose the sea coast with endless water spaces, a field flooded with sunlight, a path leading deep into a blooming garden, or something else. The main thing is that the theme of the wallpaper fits harmoniously into the interior.
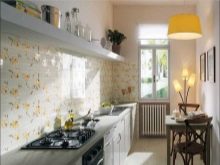
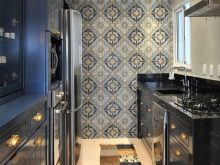
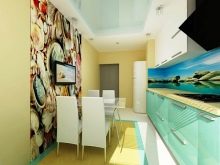
A mirror is another way to make a room visually more spacious. Of course, such a technique will not fit into the aesthetics of Provence or country, but it is quite suitable for neoclassicism and modern trends. Here it is only important to decide whether you will not be annoyed by the fact that you will constantly see your own reflection in the kitchen.
The wall near the working area (kitchen apron) is decorated with tiles, plastic, glass. The choice of material depends on the style of the interior. Here you can also use the technique with panoramic photo printing, but in this case, wallpaper should be excluded.
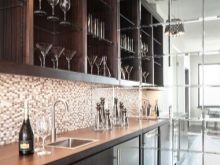
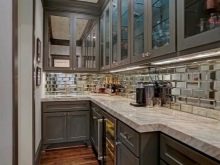
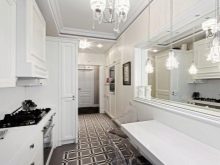
Furniture selection
If there is very little space, it can be difficult to furnish the room. In this case, you can choose a kitchen set with narrower cabinets than standard models. It is advisable that the fittings do not protrude too much, otherwise it will interfere. If possible, it is better to refuse it altogether (if minimalism is chosen). Light colors, glazing are welcome. If possible, some cabinets are best replaced with shelves. This will make the environment seem lighter.
You can arrange furniture in different ways. The headset can stand:
- along a long wall;
- along both walls (if you need a large work space and storage space);
- L-shaped (such a corner option is appropriate in a small space with a door shifted to the side);
- U-shaped (this technique allows you to visually bring the far wall closer, also suitable for small kitchens).
It is important to remember that the minimum width for easy movement between furniture is 90 cm.
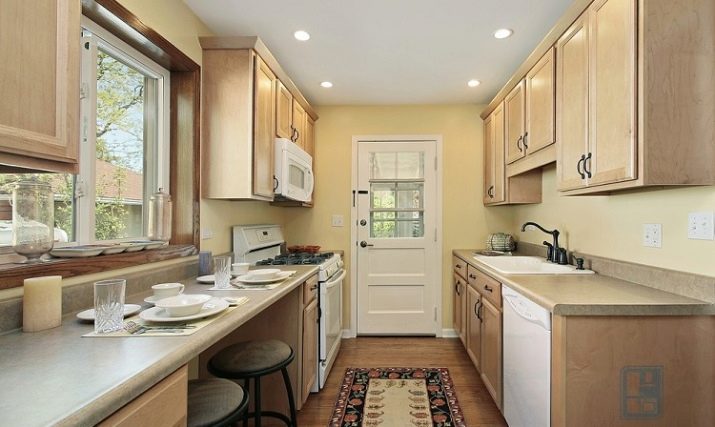
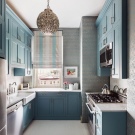
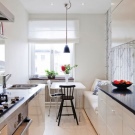
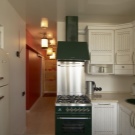
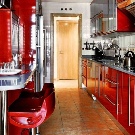
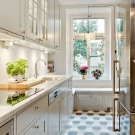
The dining area can be organized using:
- a standard table (rectangular or oval is placed along a long wall, round - at a short one);
- folding table, which is attached to the wall;
- bar counter (fits better with modern styles and neoclassicism).
If there is very little space, you can even move the table to another room. This way you can cook in peace without tripping over furniture.
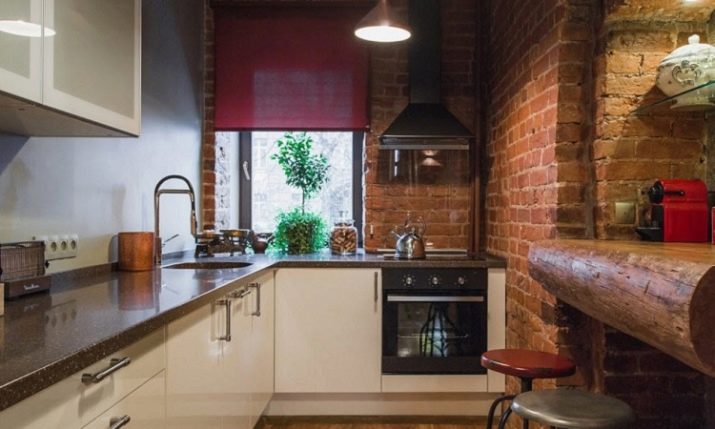
Decor elements
Often elongated rooms resemble a narrow trailer with a window at the end. In this case, you should not decorate the window opening with long thick curtains - this will aggravate the feeling of crampedness. The exception is the relatively spacious kitchens, decorated in a classic style. In other cases, short, lightweight curtains or roller blinds that do not interfere with the penetration of light in the daytime will be the best options.
It is not worth cluttering the windowsill with plants. Other accessories are also best kept to a minimum. Remember that the smaller the space, the more cluttered and cramped various small trinkets make it. A couple of paintings or photo wallpaper on the walls, a clock, beautiful lighting devices - this is quite enough to decorate a miniature room. In a more spacious kitchen, souvenirs on the shelves, vases with flowers are acceptable.
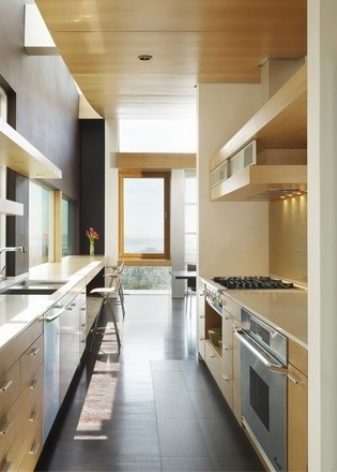
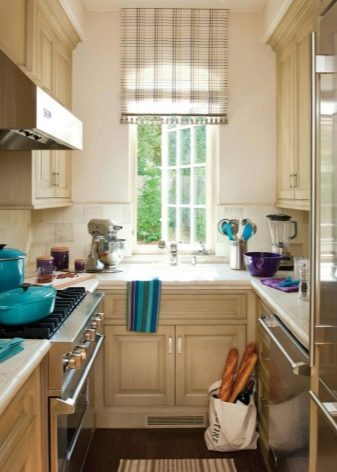
Successful examples
We are offering to you best ideas for inspiration.
- A spacious, elongated room can be turned into a luxurious light room with mirrors.
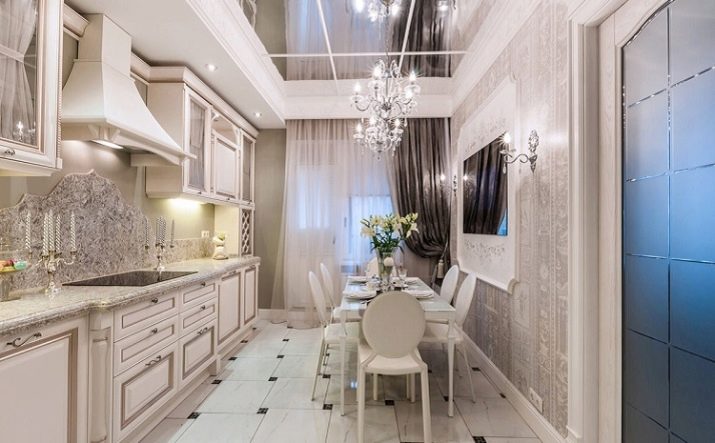
- The modern black and white aesthetic is perfect for a narrow kitchen.
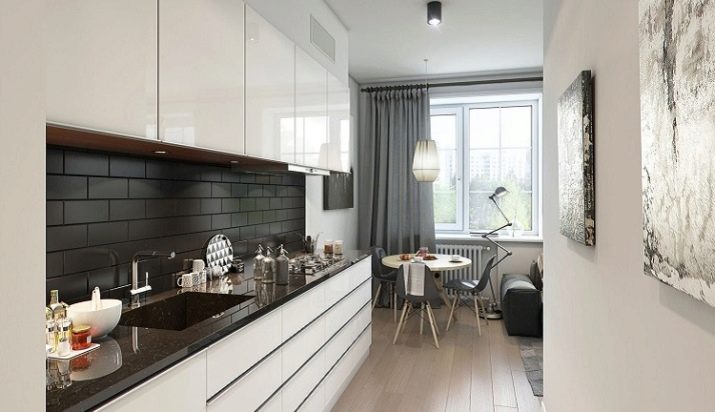
- Cozy Provence is perfect in any area.
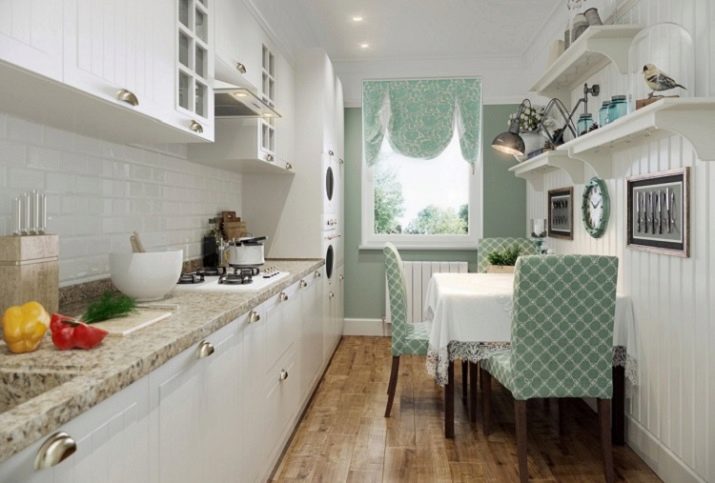
- The bar counter saves free space.
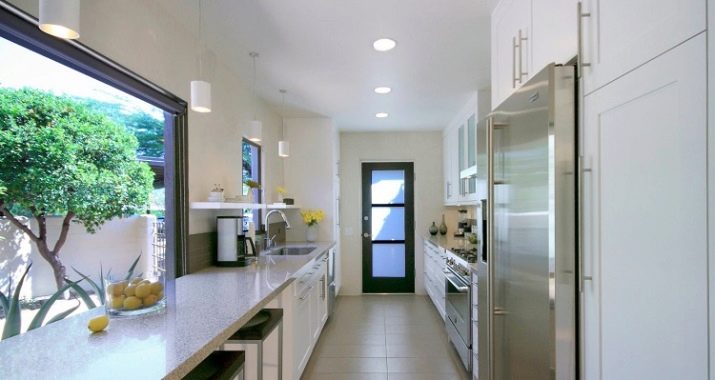
- A sofa by the window is a practical solution.
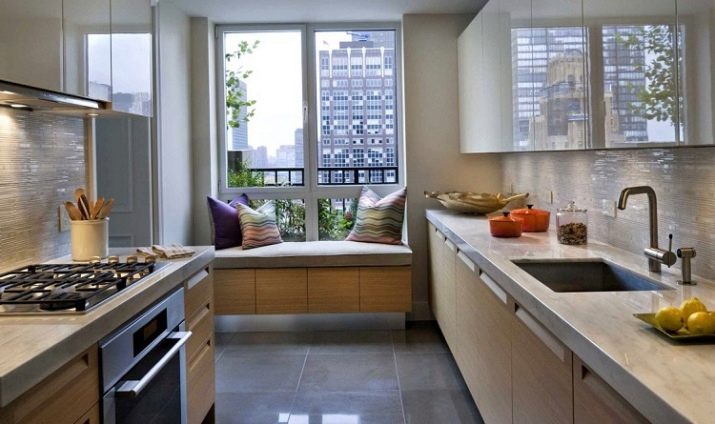
In the next video you will find an overview of the narrow white kitchen in the "Khrushchev".








