The depth of kitchen cabinets: what should be and how to choose the right one?
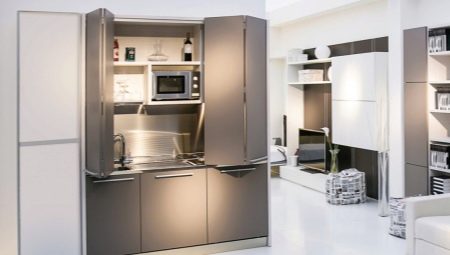
The kitchen is one of the main rooms in the apartment. When arranging it, it is very important to take into account absolutely all the details and components of the room. When choosing furniture, it is important that it comfortably, competently and practically take the appropriate place, and at the same time does not take up excess space.
A wardrobe is an integral part of every kitchen. It contains all the inventory, kitchen utensils and food.
In this article, we will talk about the types of kitchen cabinets, as well as what the depth of the structure should be and how to choose the right furniture so that it fits perfectly into the room.
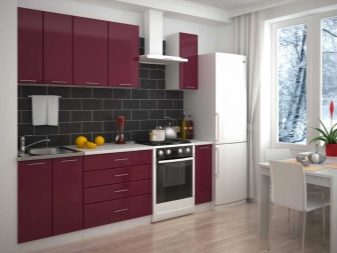
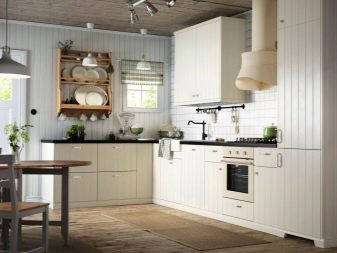
Varieties
In the modern furniture market, there is a wide selection of kitchen cabinets from various manufacturers. Before proceeding with the dimensions, consider the types of such furniture. Typically, these are three main types.
- Floor. Such furniture is used for storing kitchen furniture, utensils and various household appliances. The lower cabinets are suitable for installing large equipment in them: refrigerator, dishwasher and washing machine.
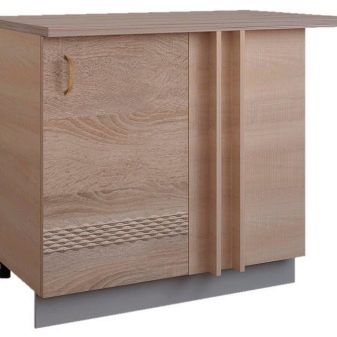
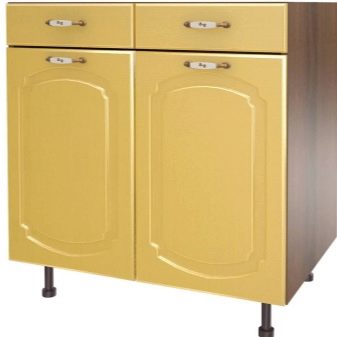
- Hinged. Hanging cabinets are also found in every kitchen. They are placed on the wall, about 40-50 cm higher than the floor ones. You need to attach hinged furniture in such a way that it is convenient to get out what is stored in it: various household appliances, food and utensils used. Also, behind the design of the hinged headset, you can mask the gas pipe and other communications - everything that you want to hide from your eyes.
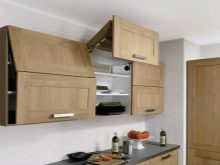
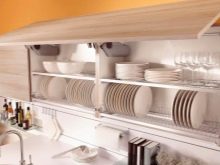
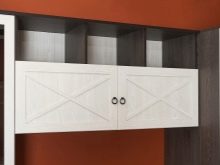
- Angular. This type of furniture is very convenient to use when you need to move from one wall to another. With its help, you can perfectly use and arrange the corner of the room.
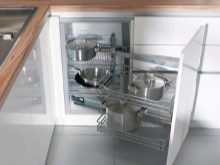
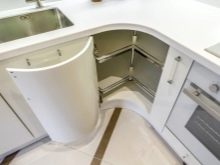
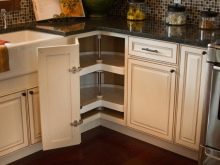
Standards
When buying kitchen furniture in a store, you can observe one pattern - almost all elements are made in certain sizes. This is not at all surprising, because for many years, manufacturers have been producing products that are suitable in size for a typical domestic apartment. Undoubtedly, the dimensions of furniture are not provided in the norms and rules, there is simply a so-called standard. Let's look at what sizes are typical for each type of furniture.
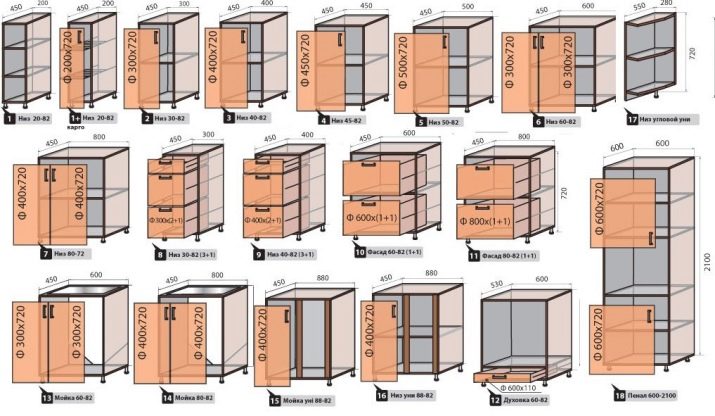
Bottom (floor) row
First of all, I would like to note that the depth of the cabinets in the lower row depends entirely on the tabletop and the material from which it is made. The usual width of the worktop is the determining criterion and factor in shaping the depth of the base (base) cabinet.
- With a width of 60 cm, the depth is 46. In this case, such a depth is the most practical and profitable, all the necessary distances are maintained.
- The depth of the cabinet with a worktop width of 90 cm is 76. Such a cabinet is well suited for a large and spacious kitchen; it is convenient to store large dishes and household appliances in it.
- The countertop, which is 120 cm wide, is very rare in a regular kitchen.... In most cases, they are installed in professional places: restaurants, cafes.
The standard depth for the floor-row drawers starts at 20 cm.
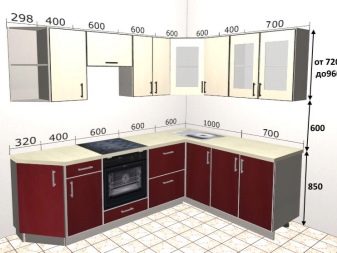
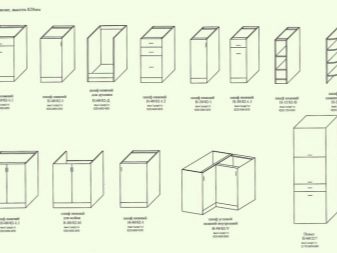
Upper (hinged) row
The depth of wall furniture directly depends on the parameters of the upper modules. Most often on sale you can find wall cabinets, the height of which is from 79 to 90 cm. For such a height, the most optimal and practical depth is 28, 28.5 and 30 centimeters.
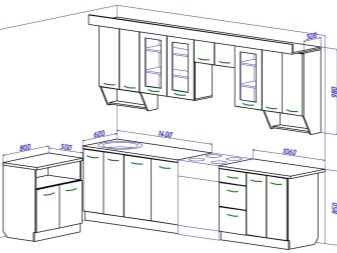
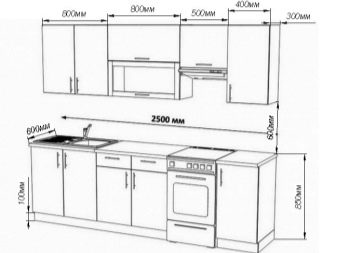
Corner cabinets
The depth of the corner cabinet depends on the height of the lower and upper row, and it can be 180-250 cm. In this case, the depth of the lower corner cabinet is 30-40 cm, and the depth of the upper corner cabinet is 45-50.
But be that as it may, and whatever standards exist, we live in a modern world where everyone strives to be individual and special. This also applies to the size of kitchen furniture.
Nowadays, the idea of \ u200b \ u200bmaking kitchen furniture to order. Here the master who does the work does everything in accordance with the wishes of the client.
Today, such a service is very relevant, and this is due to the fact that many apartment owners are redeveloping premises during the renovation process, and standard-sized structures may no longer fit. Furniture makers, at the request of the customer, can make the depth of the cabinets both standard and more or less.
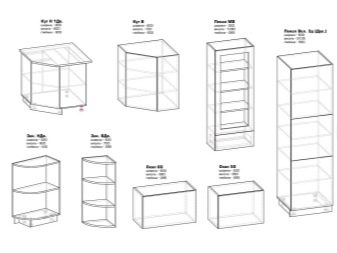
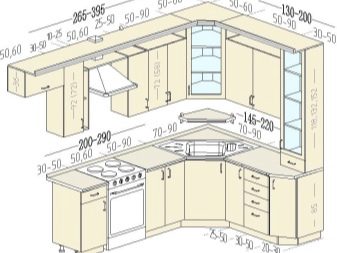
What should be considered?
The correct choice of the depth of kitchen furniture is of great importance, because it depends on how much the furniture fits into the overall interior and the allowable area of the kitchen, as well as whether it will be convenient to store everything you need in such a structure.
In order to determine the correct and suitable parameters for kitchen furniture, you must follow the following tips.
- Draw up a competent plan-project of your own kitchen with detail and application of all sizes in order to understand what size and depth of the cabinet will be optimal.
- Decide on the functional use of the cabinet. If, for example, you plan to dry and store dishes, the depth of the structure should be equal to the drying width and fit the size of the dishes.
- If you want to keep the kitchen bright and beautiful, make sure that the depth of the wall cabinet is not too great.
- Consider all parameters and aspect ratios.
- The main rule when choosing a kitchen unit is comfortable and practical use.
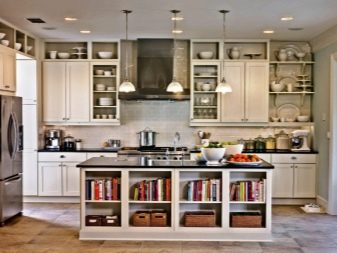
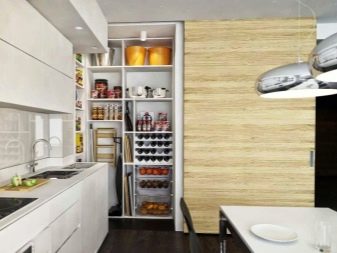
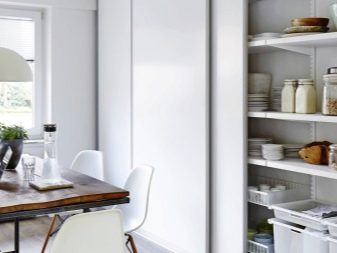
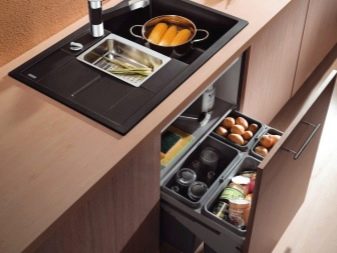
How to allocate space efficiently?
So that the space inside the furniture is used as efficiently as possible, it is recommended to take note of a few rules.
- Place the kitchen utensils that are used in the cooking process in a drawer near the work surface. The base cabinet can be used to store heavy items, while the wall cabinet can be used to store light items.
- Classify items and keep them all separate.
- Use special kitchen containers for storing small items.
- Mount the drawers in the floor unit and the shelves in the wall unit.
- You can use the depth of the structure under the sink to your advantage. In most cases, a trash can is placed here, but you can still use the free space for various detergents and abrasives.
All of the above guidelines are pretty simple and easy to implement. These recommendations will make it possible to save space in the kitchen and not force work surfaces and space with objects that can fit perfectly inside.
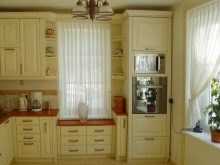
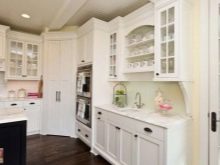
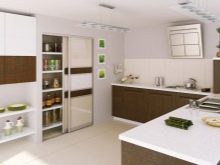
See below for tips on how to choose a kitchen.








