Parallel kitchen: design and layout
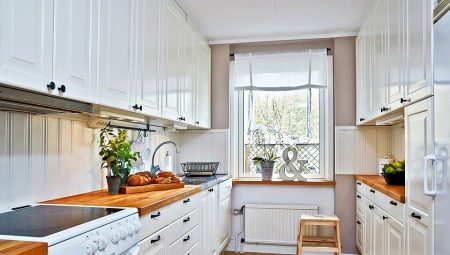
The parallel kitchen is called differently: double-row, double-sided, double-line. This layout implies the location of the headset on both sides along the walls from the door of the room. The passage between them, as a rule, remains wide if the kitchen is not very small in area. So that the cabinets do not completely occupy 2 walls, you can make the sides of the headset unequal in length, thus leaving free space for other purposes. Such a design is most often included in modern interiors, but in general there are no such restrictions.
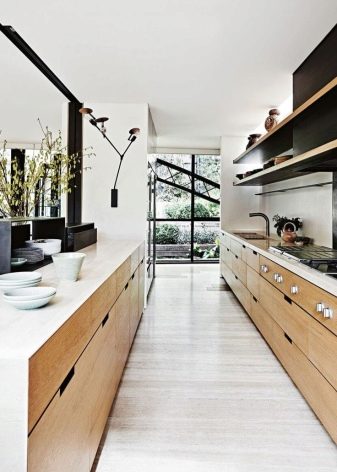
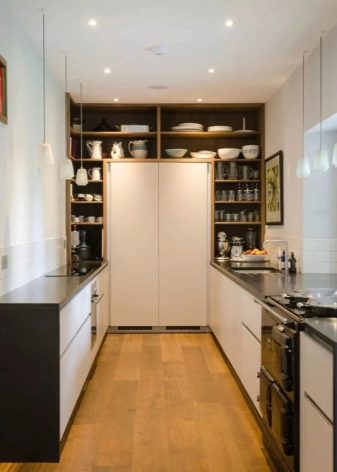
Peculiarities
A kitchen in 2 rows is not so common as a corner, in a U-shape, island and peninsular. However, for rectangular narrow spaces, this can be the ideal solution. Also, a similar layout would be appropriate if the dining area is outside the kitchen.
Types of parallel kitchens:
- by the type of corridor and passage, when the kitchen is adjacent and through it you can get to other rooms;
- impassable, dead-end, when the kitchen is a separate room with a window or access to the loggia.
It is very important to get the measurements right and make sure that the two-sided kitchen is the best choice for you. Between the sides, a distance of less than 1 m 20 cm is not very comfortable. This footage is quite enough to feel free and use all the boxes and equipment without any problems.
The smallest possible distance between rows is 1 meter.
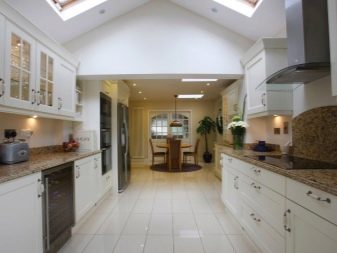
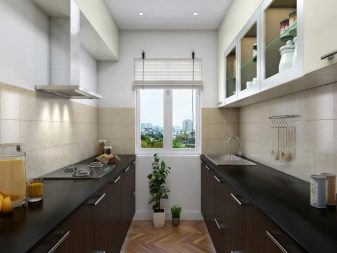
Who is it suitable for?
Designers recommend considering a two-row layout for themes whose premises meet the following requirements:
- the width of the room is at least 2 m 40 cm and no more than 2 m 50 cm, otherwise you will either be too cramped or inconvenient to cook, since you will have to move from one side to the other, wasting time and effort;
- the room is narrow, rectangular in shape;
- the kitchen is a walk-through (in this case, this layout is the best choice);
- the kitchen is square in shape, but large, and you want to place a table in the center.
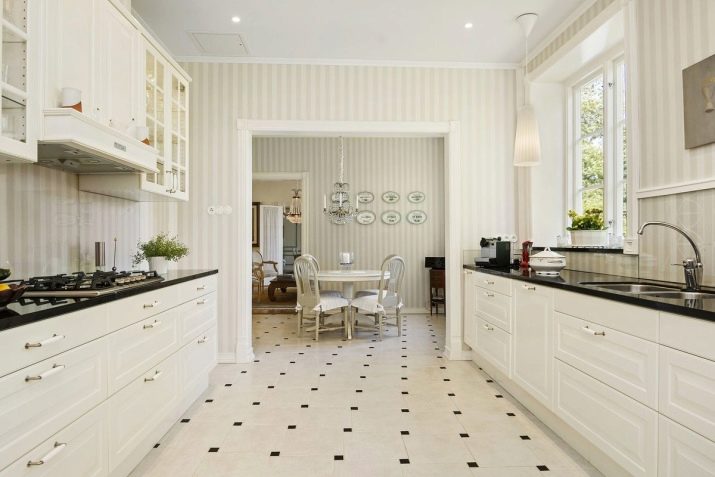
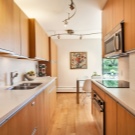
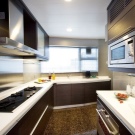
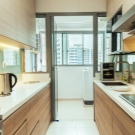
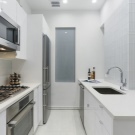
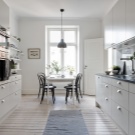
Dignity
Like any layout, a two-sided kitchen has its advantages:
- perfectly uses the entire room of a narrow type, makes such a kitchen functional, ergonomic;
- due to the second row, it includes a much larger section for storage and placement of equipment;
- a comfortable large working area with an elongated table top, which allows you to cook several dishes at the same time;
- since there are no corner sections in such a headset, the cost is often much cheaper;
- there is the possibility of placing a bar or dining area with a table with proper use of space.
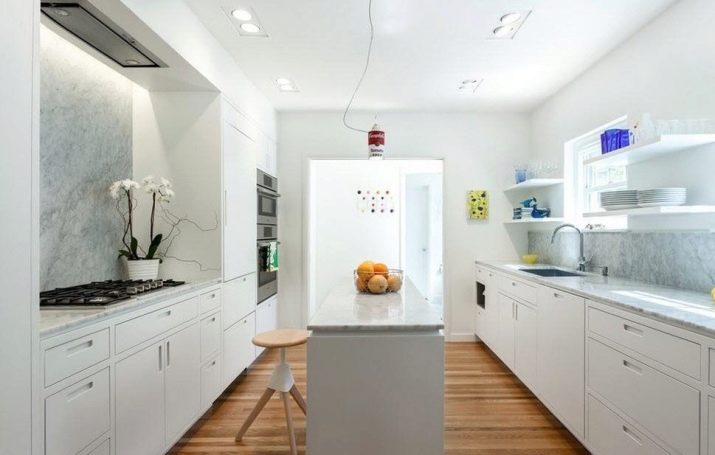
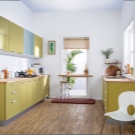
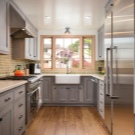
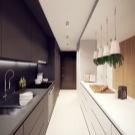
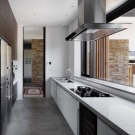
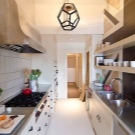
disadvantages
With all the effectiveness, there are a number of disadvantages, which must be taken into account even at the stage of project planning:
- the headsets will only have to be made to order, since it is difficult to place ready-made cabinets in a narrow room;
- if the area is small, you may have to move the dining area to another room;
- a walk-through room means that the hostess will not be able to retire in the kitchen, however, this can be avoided if you think over workarounds for household members;
- a two-row set makes the space smaller, as it looks more massive, so the room will visually narrow down;
- if the area is large, then important areas, such as a refrigerator, a hob, a sink, will most likely be far from each other - it will not be very convenient to cook;
- in such a room it will be a little crowded for several housewives to work.
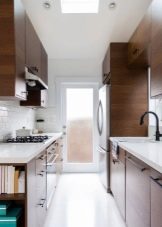
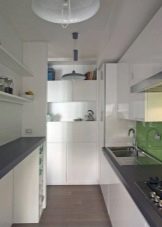
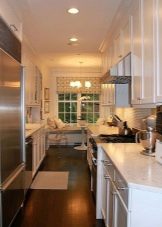
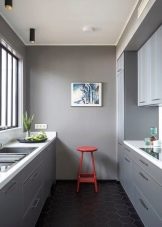
Designers recommendations
To make your parallel kitchen as ergonomic and modern as possible, follow the advice of experts.
- Zone the space. And take functionality as a basis, for example, one row is exclusively for cooking, the other is for storage. On one wall you will have a stove, oven, sink, dishwasher, microwave. On the other - furniture for food storage, refrigerator, pantry, wine sections. There you can also place open shelves with beautiful dishes, spectacular details, spices.
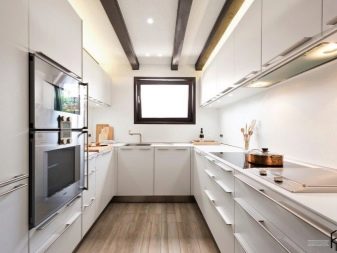

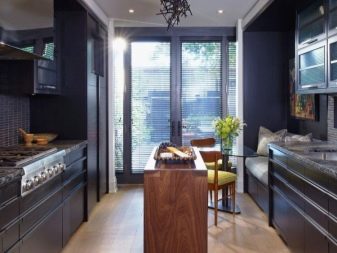
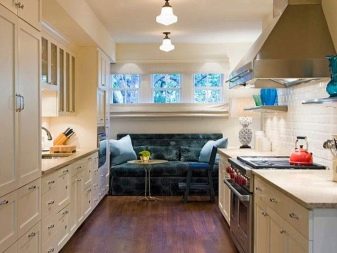
- Always remember to be safe. The first priority is to make your kitchen not only beautiful but also safe. It is better if the stove and sink are on the same side of the headset, then it will be easier for you to drain hot water and perform other similar manipulations.
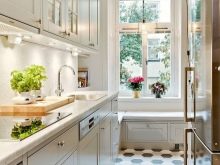
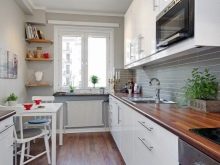
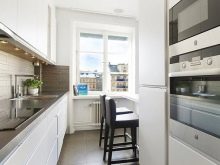
- Use halving... If the room is too long, do not stretch the headset from wall to wall on either side. The wall set aside for storage can be shorter than the working one, and a dining area, a corner, a TV, an armchair will fit perfectly there.
In addition to comfort, this method also visually makes the proportions more harmonious.
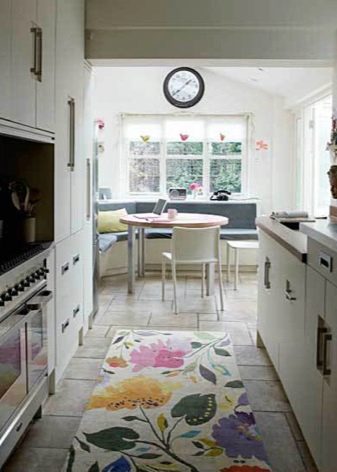
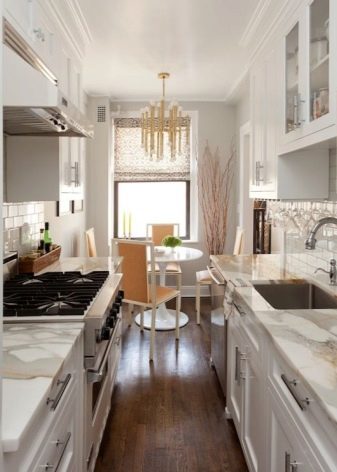
- Don't forget the triangle. This rule requires the correct location of the sink, stove and refrigerator. Moreover, the latter should be located at the opposite wall, and they are all approximately at an equal distance from each other, which cannot be more than 2 m.
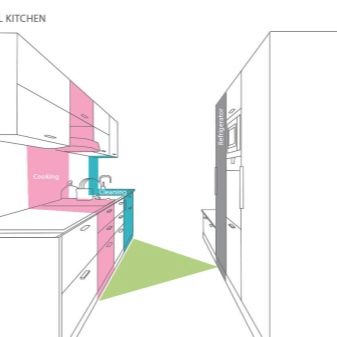
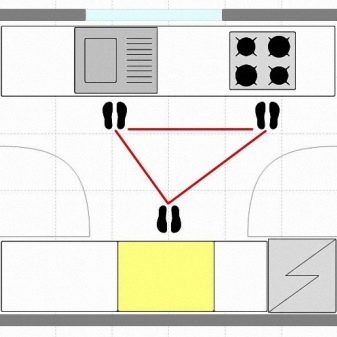
- Remove the door. Especially if it opens into the kitchen. Thus, she will interfere and steal the area. You can make doors sliding, folding, or simply replace them with an arch.
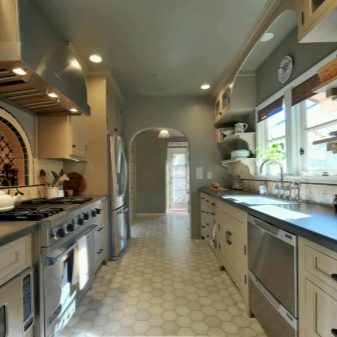
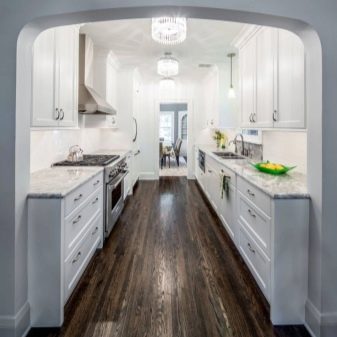
- Place the table. The dining table can be folding, small, in the form of a bar counter, but on the other hand, you will always have the opportunity to drink coffee without leaving the kitchen. If the room is of a square type, the table can be placed in the center of the room. In this case, the furniture should not interfere with your movement.
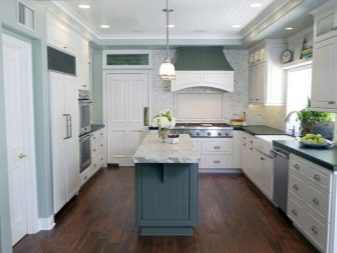
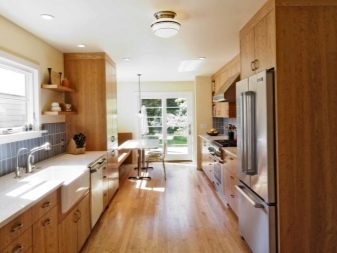
- Choose the right color. Even a large narrow kitchen will always look more advantageous in a light design, and it is better to select wallpaper a few tones lighter than the facades.In this case, the headset will not seem too massive, and the space will visually expand. The gamut of beige, sandy, cream is perfect. Glossy surfaces reflect well and make the room look bigger and brighter.
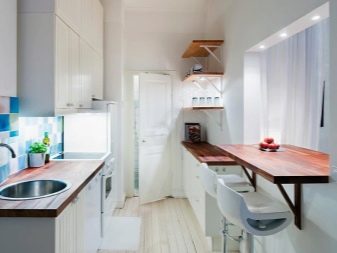
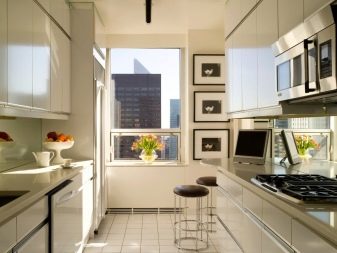
- Consider the depth of the cabinets. For example, floor sections from one row may be narrower. This will increase the area between the parallels.
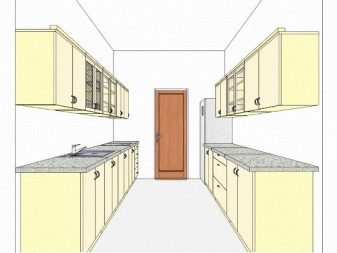

- Discard hinged sections. If the area allows you to place enough floor-standing cabinets, is it necessary to hang the upper ones on both sides. From one row, the upper sections can be in the form of open shelves.
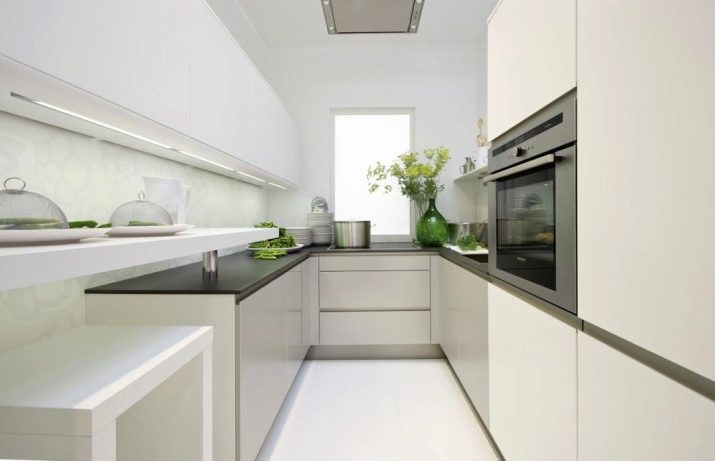
- Textiles are the finishing touch. The kitchen will never look complete without beautiful curtains. The window opening is always in the center of attention of any room. In small rooms, it is quite possible to limit yourself to correctly selected blinds, Roman or roller blinds.
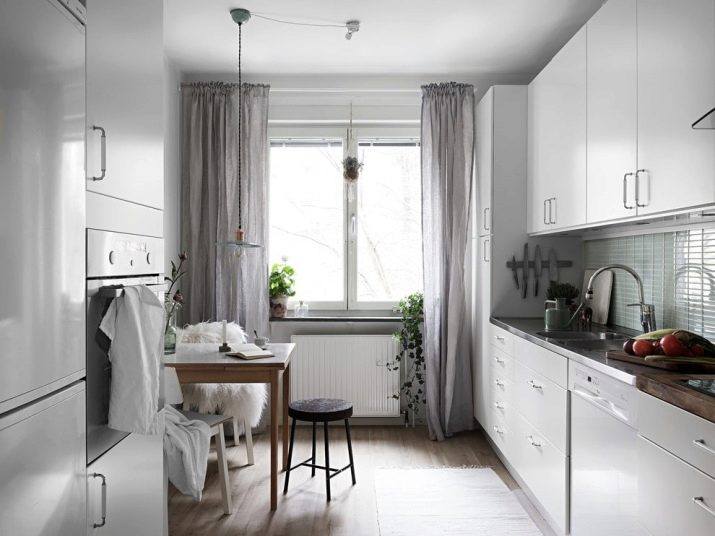
If there is no window in the room, decorate the wall. For these purposes, paintings, photos, interesting wallpapers are suitable. In any case, decorative elements should be placed horizontally so that the proportions are visually aligned.
For the features of a parallel kitchen, see the following video.








