Kitchen island dimensions
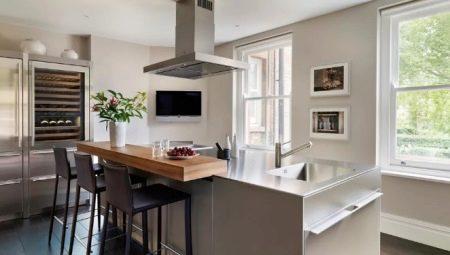
Island kitchens are now popular in a wide variety of interiors - they are very diverse and are well suited for both small and spacious kitchens. Sometimes it is not easy to determine the size of the island. This problem is faced by many people who decide to work on their own kitchen design. In this article, we will look at possible solutions to this issue.
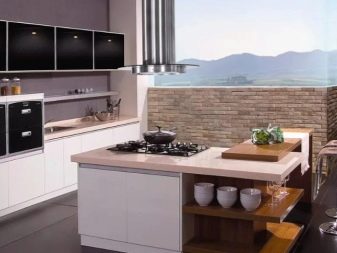
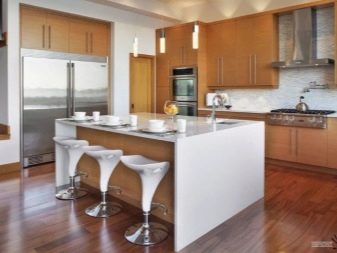
Shapes and sizes
Kitchen islands are quite diverse and varied. Designers often recommend placing the island only on an area of more than 18 square meters. m, however, everything will depend on the specific layout and the specific island - some miniature models can easily be placed even in an 8 sq. m.
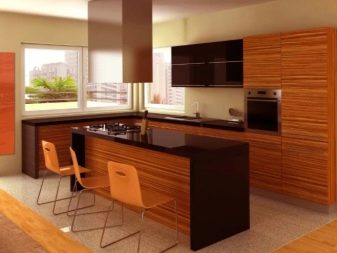
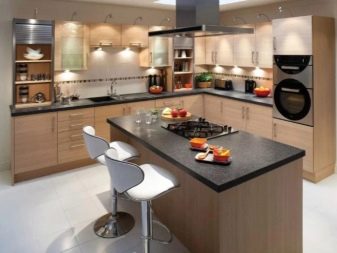
The design is determined by the size and shape of the island. Standard models of a kitchen island are considered options in which the size of the countertop is 180x90 or 120x120 cm and the height from the floor is approximately equal to one meter. However, the options are different - the smallest islands are made with a 120x90 tabletop, and the minimum height can be 85 cm. And, of course, the island can be much larger if space allows you.
In addition, sometimes the kitchen island is connected by a bar counter with seats - in this case, the dimensions can be practically any.
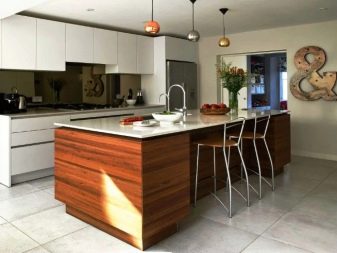
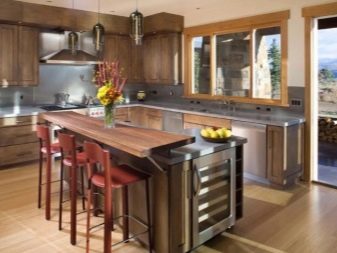
To determine the size of the required kitchen island, pay attention to the following points.
- The dimensions of your room are of paramount importance. So that the island does not clutter up the entire space of the room, it must be correctly inscribed - it is better not to put a large island in a small kitchen, since it will take up too much space.
- Come directly from your needs - furniture in the kitchen, first of all, should be as functional as possible. You may need an island if there is not enough space for cooking on the main headset, if you want to place appliances separately or have an additional table and kitchen cabinets. It is important to build on the goals - if, for example, you want to place several units of household appliances on the island, it should definitely be rather big.
- Keep in mind that even islands of the same size can occupy different spaces and look different, to be comfortable or not very - it depends on the ratio of width and height. For example, in a small square kitchen, it would be wise to place a narrow island along one of the walls, while islands with equal sides, regardless of size, are more suitable for a large kitchen.
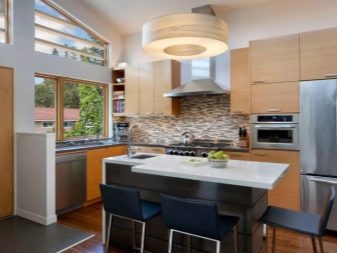
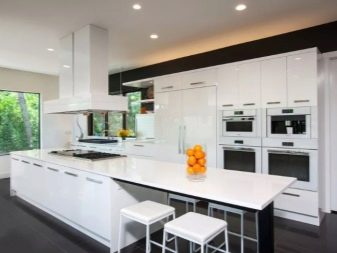
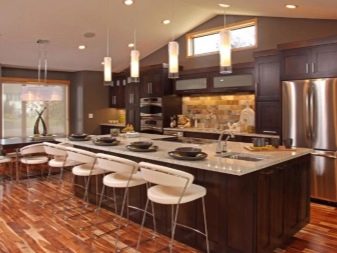
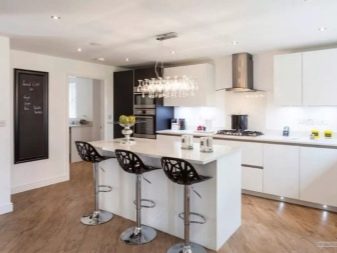
The shape is by no means less important than the size of the island. It serves practical purposes, helps to furnish a room more conveniently, and can also become a design highlight, because the modern possibilities of furniture design are extremely rich and varied.
- Rectangular shape occurs most often. This is a convenient option for different types of decor - you can use such an island in any interior style. Both cupboards and built-in appliances can be conveniently placed under the rectangular island. This is a universal model in terms of its functionality. Also, such an island often turns into a bar counter.
- Square the island can also look very interesting. More often it is placed in spacious kitchens, but even in a small one it can fit well if the space has it. Such an island can be interesting to zone a room, but you can use it as you like.
- In modern kitchens, it is not uncommon to find round islands - they are loved by many due to the absence of sharp corners. This is especially true for a fairly small kitchen, where the passage between the set and the island is small - indeed, you can easily bump. A round island looks harmonious; it is often used to place a sink or an additional countertop with cabinets. You can also place several chairs near it - such an island will replace the bar counter.
- There are also other bizarre design forms of kitchen islands. For example, it can be triangular, wavy, consist of several circles or polygons. Such decorative islands are recommended to be used only in spacious kitchens - they originally complement the overall design in modern styles, but they are not always the most convenient.
Often, such islands take up a lot of unnecessary space, complicate movement along the aisle and are not suitable for placing household appliances. Consider these features before purchasing.
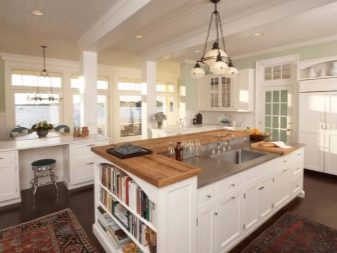
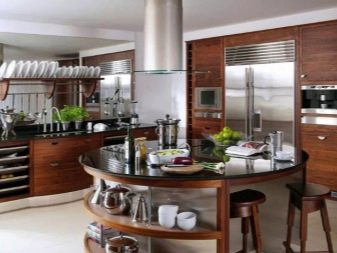
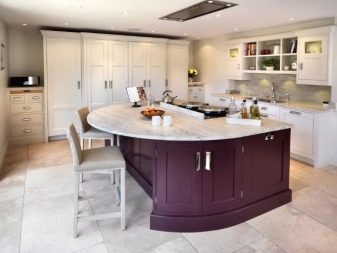
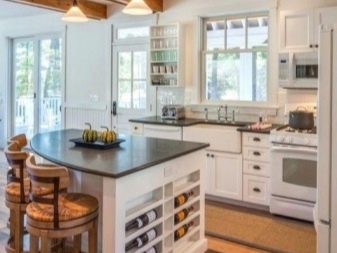
Distance to other furniture
By itself, the size and shape of the kitchen island matter in comparison with other furniture and the general layout of the space. You can put a kitchen island in different ways, but it is always important to think about the convenience of using it and about walking around the room. In different cases the minimum distance will vary.
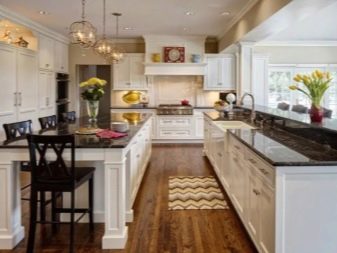
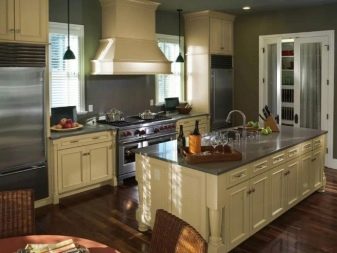
Often, the island is placed opposite in the kitchen - this is the arrangement that is considered standard and is used most often. If you are making an island with a countertop or a sink, the distance from the headset should be 70-90 cm: so it will be convenient for you to turn to him right in the cooking process, if you need to wash or cut something.
If the island is needed to accommodate cabinets or as an additional table, it would be reasonable to make a greater distance - at least 1 meter. Finally, if you are planning to place household appliances under the countertop of the island, the distance should be even greater so that, for example, the heat from the oven does not damage the surface of the headset, and also so that it is convenient for you to bend over to work with the appliances. Ideally, the distance should be 120-150 cm.
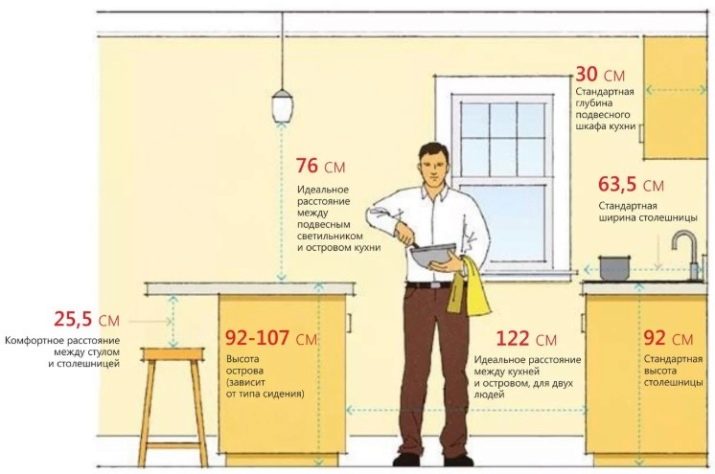
If the island is at an angle to the kitchen and rests on the wall, the distance can be almost any - only practical considerations are important here. Keep in mind that often the space between such an island and the headset is wasted - it would be nice to take it by placing an armchair, wall shelf or any other furniture convenient for you. If the island does not lean against the wall at an angle to the kitchen set, it must be placed carefully - with its chaotic arrangement, it can simply interfere with movement around the room. That's why it should be positioned as logically as possible.
It is good if the headset and the island in their setting will form a regular geometric figure - a rectangle or a triangle. This technique is often used by designers to arrange furniture beautifully and conveniently.
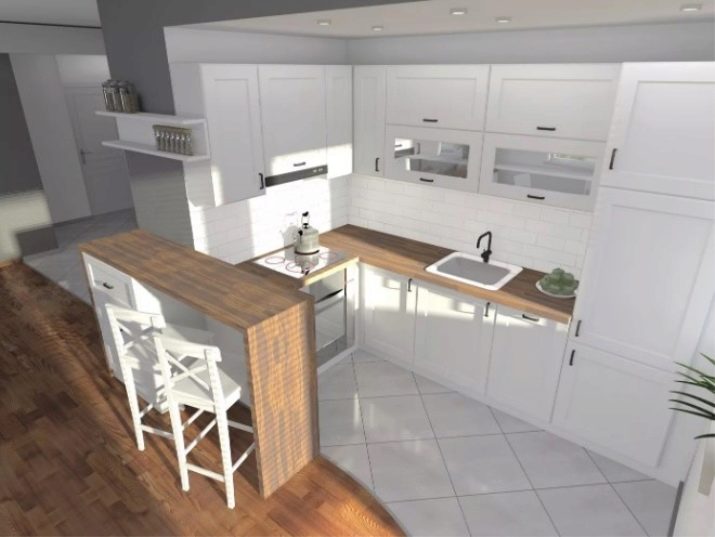
Sometimes a kitchen island is not only adjacent to a kitchen set - for example, if it goes into a bar counter, armchairs or other seats are often placed near it. Depending on the layout, the chairs can be facing both the headset and in opposite directions. If you need to furnish a living room or a studio, it would be logical to place chairs between the island and the headset, in order to better zone the room, however, in this case, the distance between the headset and the island should be about 3 meters.
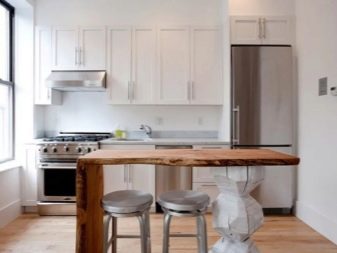
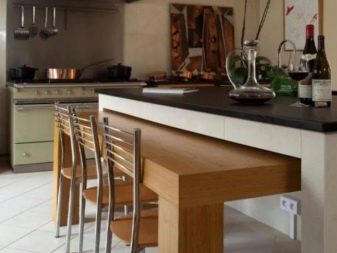
How to determine the dimensions?
Modern interior designers pay more and more attention not only to aesthetics and style, but also to practicality, convenience and ergonomics. Ergonomics is the science of the interaction of a person and the objects around him, it allows you to arrange furniture so that it is comfortable to be in space. You must find the optimal size of the kitchen island for yourself. If you are considering different layout options, it is wise to map out all the possible solutions.
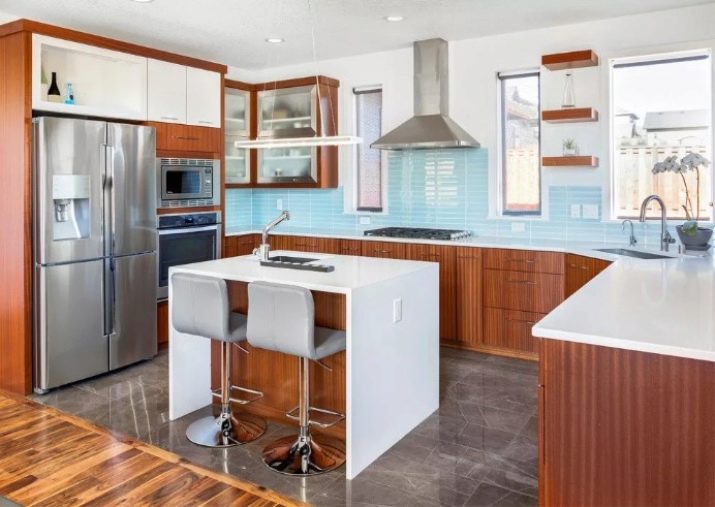
An island in a small and medium kitchen should be extremely convenient and useful - if you do not need an extra tabletop, cabinets or space for equipment, it is better not to put it down at all. In other cases, you need to decide what size cabinet or built-in appliances you need, and proceed from this.
Also, think about how to make the most of the island - for example, it can store some kind of dishes or equipment even on top, and it itself can serve as a partition in a large room.
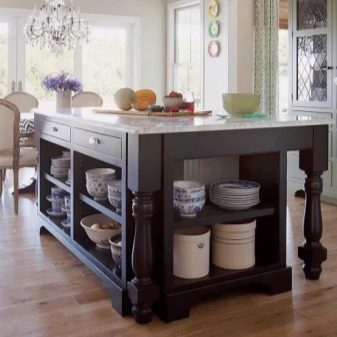
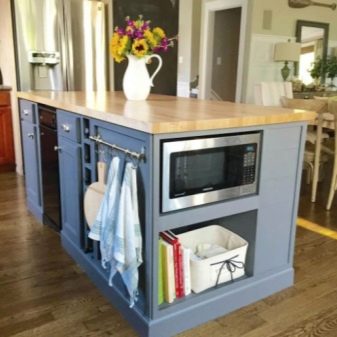
Often, designers choose miniature islands if they need to be placed against the wall, and the functional purpose is an extra space for cooking. Large ones can become both the semantic center of the kitchen and serve for zoning.
Often, in spacious rooms, islands with decorative fireplaces are made - this can be realized even with standard dimensions. The most difficult situation is with the irregularly shaped islands that serve decorative purposes. They should not be too large, otherwise the entire kitchen space around them will become uncomfortable for cooking and eating.
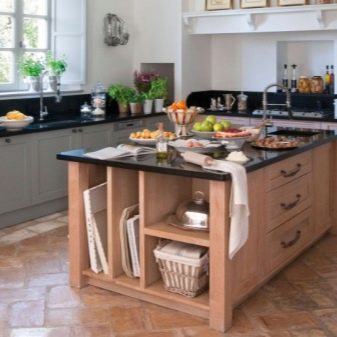
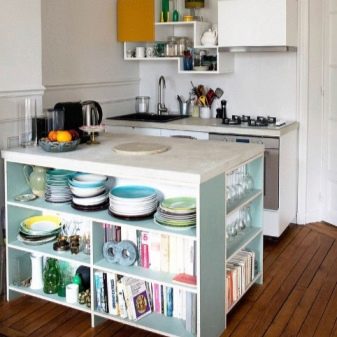
You can find out how much a kitchen island can be useful in the video below.








