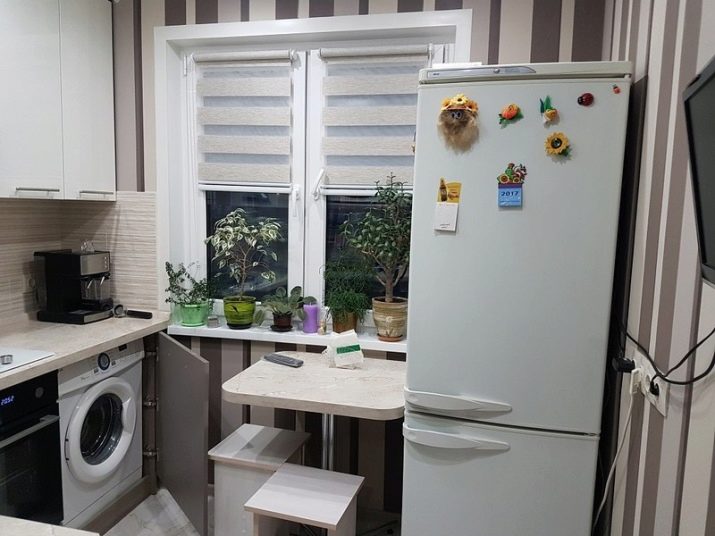Kitchen design in "Khrushchev" with a refrigerator
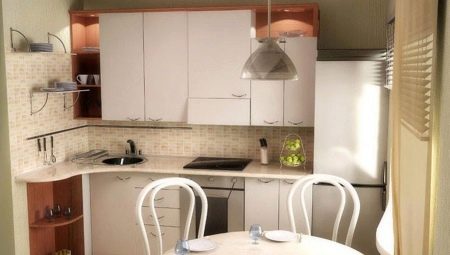
The kitchen should bring joy and happiness - this is an axiom. However, it can be difficult to arrange space in a small-sized room. It is necessary to use special design techniques, to know the basic subtleties.
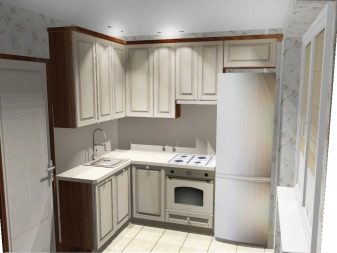
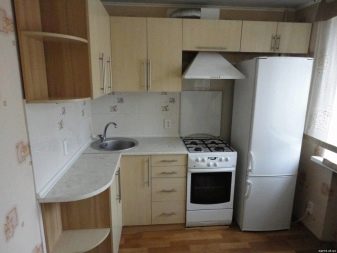
Features and style
The kitchen in "Khrushchev" with a refrigerator may well be equipped conveniently, despite the lack of space. It is often believed that it is possible to equip this space only in a modern style. Laconic neoclassicism is also suitable. It is good for people who organically cannot stand the coldness of minimalism. When choosing very bright models of refrigerators, it is advisable to arrange the rest of the room so that it does not distract from the main subject.
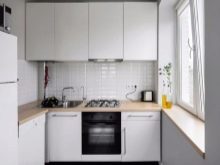
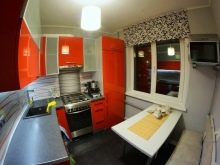
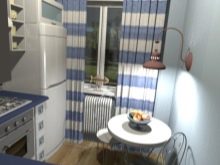
For the greatest optimization of a small kitchen with an area of 4 sq. meters:
- Give up jewelry or cut back on jewelry
- remove curtains from windows;
- take the dining area beyond the boundaries of the kitchen space.
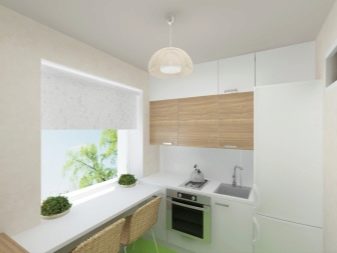
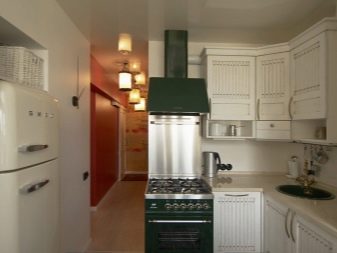
A style such as eclecticism also deserves attention. However, one must understand that only experienced designers can competently implement it. Classic brickwork, painted in brown or reddish tone, rarely looks advantageous in a small room. Better to design an eclectic interior with white or gray paint. It is not necessary to use a mezzanine to set up a room properly - there are many other practical solutions.
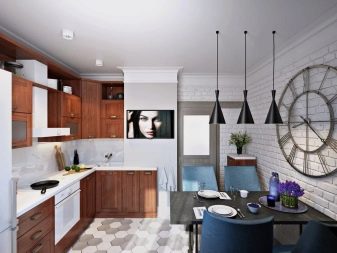
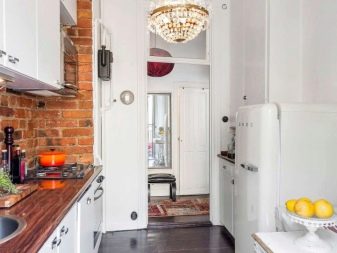
Kitchen space optimization methods
A fairly common technique is the fusion of kitchen and guest spaces. Even the increase in repair costs does not allow to unequivocally reject such an idea.The most fashionable design developments may contain such a technique. The problem is that it is possible to change the layout of a room in an apartment only with the consent of the Housing Inspectorate and the BTI... In a private house, you do not need to issue such a permit - but you will have to calculate and think over everything yourself in order to eliminate mistakes.
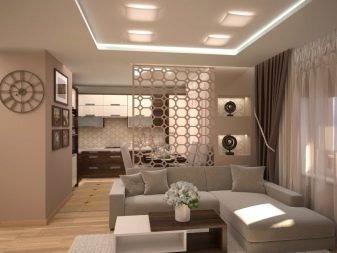
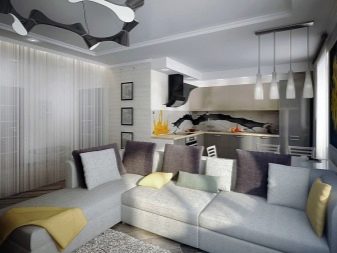
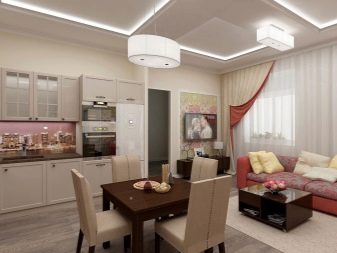
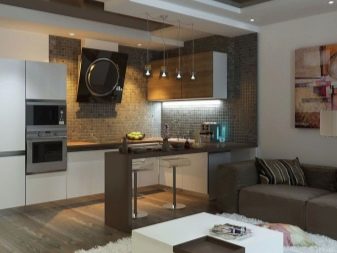
It should be borne in mind that the combination of work and guest spaces can be accompanied by the spread of odors from the kitchen. Only a fairly powerful hood will help to cope with them.
As for the style of the combined room, a loft is considered the best choice for it. Suffice it to say that it was in this style that they first began to deliberately connect the premises.
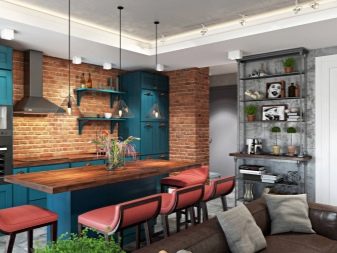
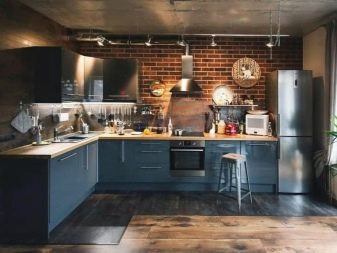
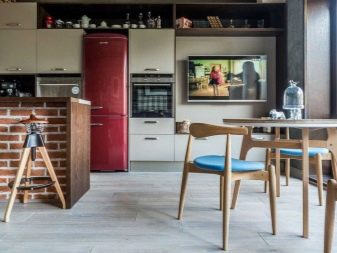
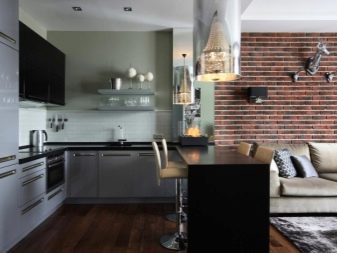
But in the kitchen "Khrushchev" with a refrigerator, you can do differently, transferring the partition. It is worth noting that such a solution will be more expensive than mixing rooms. You still can't do without official permission. An important advantage of such an interior is that odors will not spread in the guest space. There will be no interference from kitchen noise. And the arrangement of a normal dining area that will accommodate the whole family is greatly simplified.
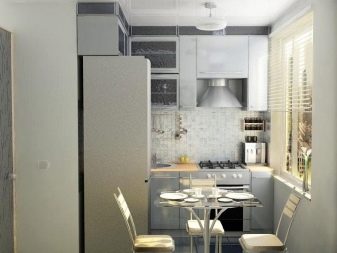
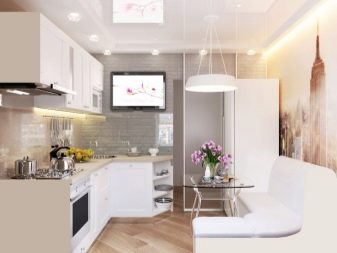
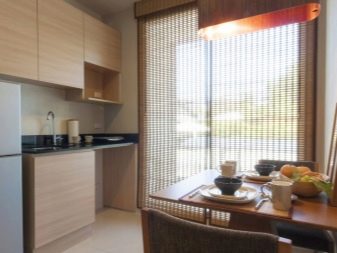
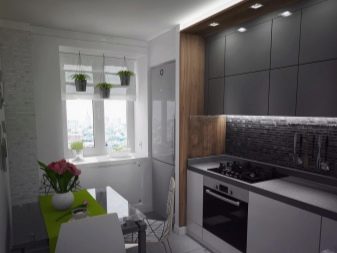
A very good option is to merge the kitchen with the loggia (not with the balcony!). Such a solution allows you to use the reserve area as fully as possible. In some cases, the dining area is transferred to the loggia without demolishing the wall. However, you will have to take care of high-quality insulation according to all technological rules. That is, to form a competent "pie" of insulating materials.
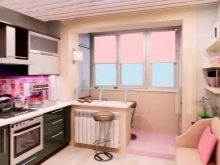
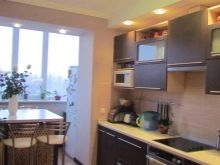
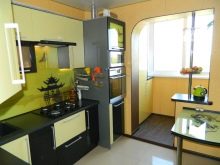
If the work area is moved, dismantling the partition in whole or in part, you will have to obtain official permission. In some cases, it is advised to put the refrigerator itself and cabinets for kitchen utensils on the loggia. This will get rid of the most cumbersome items.
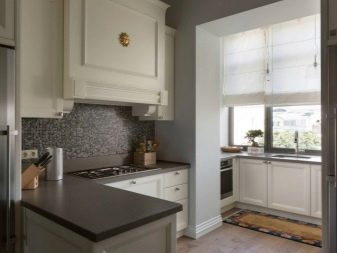
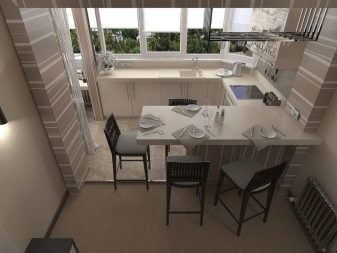
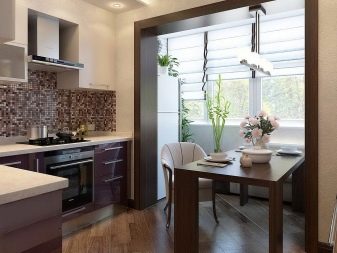
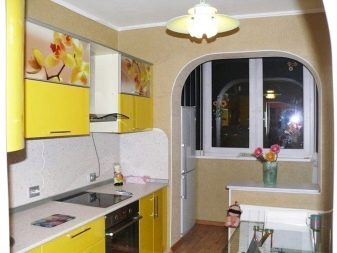
Additional recommendations
The structure of the headset is determined primarily by the geometry of the room itself. A direct version of the kitchen set in the kitchen "Khrushchev" with a refrigerator is recommended for a narrow space. If the shape of the room is close to a square or exactly matches it, the corner type is better suited. When rooms are connected, or the dining area is transferred to another room, the use of double-row or U-shaped headsets is allowed. This choice is suitable for a large family, where you want to place as much household equipment and inventory as possible.
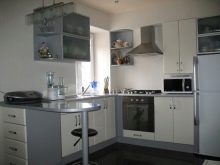
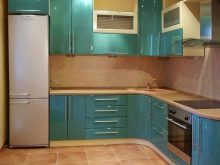
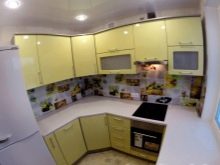
In some cases, the refrigerator is placed in unusual places. To do this, use relatively narrow models of refrigeration technology. Moreover, they must have a large height or horizontal design. If the refrigerator is of normal width, it is recommended to place it in a niche or under a headset. The appliance built-in or disguised by furniture facades will fit into the space as harmoniously as possible.
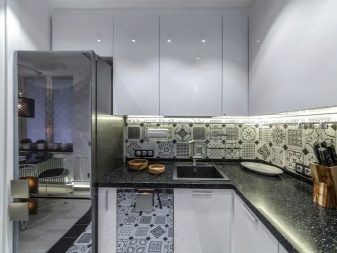
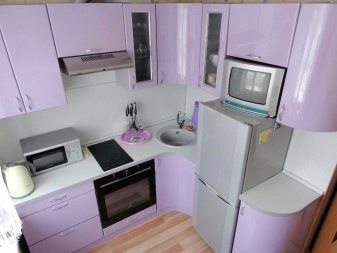
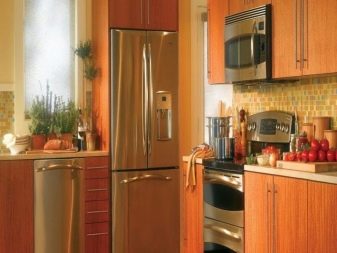
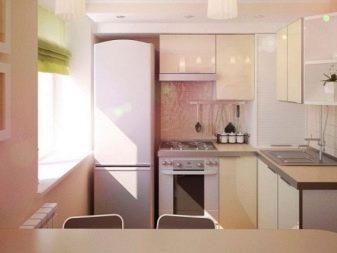
Sometimes you have to equip a small kitchen, where there is already an atypical (not too deep) set. Compositions with a gas stove or an electric hearth of small width are the optimal way out. Almost every store offers models with a width of 0.45 m. Using hobs turns out to be a good alternative. To cook food fully, they also buy an oven, which is built into the headset.
You can do different things with a washing machine - but most often it is hidden by facades. However, this solution is not very practical. And if the model is outwardly beautiful, graceful, you can put it openly.
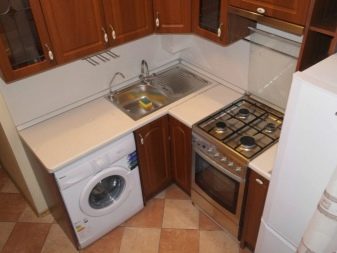
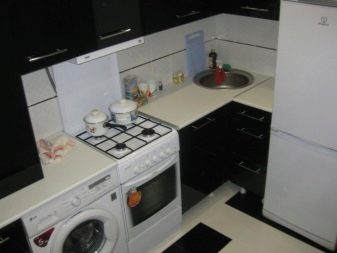
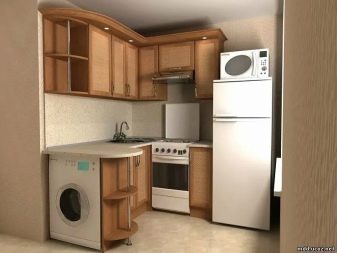
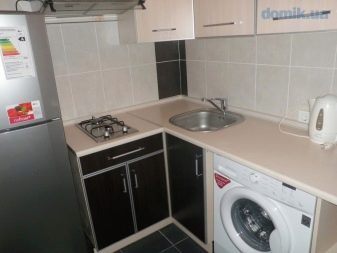
An important role in the kitchen "Khrushchev" is played not only by the correct definition of the dining area. You need to organize it very carefully, taking into account all the requirements.Common design techniques are:
- replacing an ordinary window sill with a countertop;
- use of a bar counter (if 1 or 2 people live in the house);
- placement of a folding or folding table;
- use of a round table without folding mechanisms;
- the use of transparent chairs or lightweight stools (they are in no way inferior to massive counterparts).
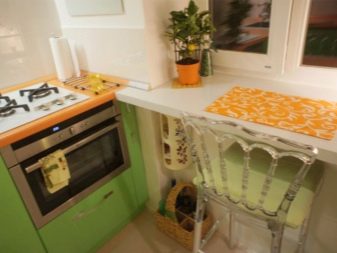
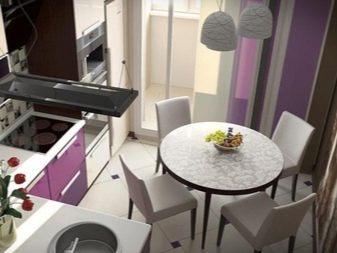
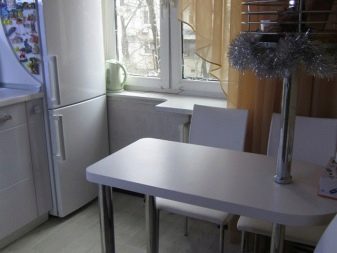
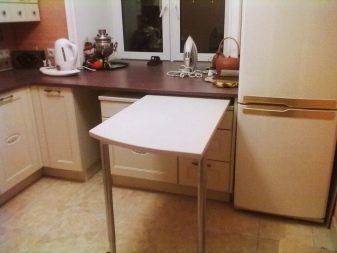
When choosing furniture and other items for a kitchen with a refrigerator, it is advised to pay attention to the colors. Light colors make the room feel free. Pastel paints are recommended for use in a modern style. But the most fashionable solution since the late 2010s has been a white interior. For more comfort, it is worth introducing several bright accessories.
To make the space look as open as possible, it is advised to use photo wallpaper or simple wallpaper with a perspective effect. The drawing rushing into the distance helps to cope with the main disadvantage of the Khrushchevs - low ceilings. But if the kitchen is too narrow and therefore inconvenient, you should use options with horizontal stripes. The geometry of the room directly affects how the drawing should be oriented in the floor decoration. When the kitchen is in the shape of a square or rectangle, the floor must be decorated with a diagonal pattern.

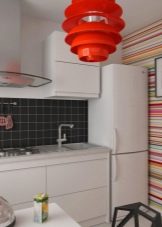
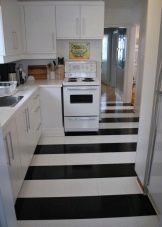
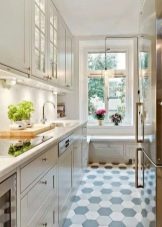
To make the space (which is also absorbed by the refrigerator) look larger, mirror and glossy elements are used. Glass aprons are an excellent choice. It will not necessarily be skinned - a simple mosaic is no worse. Placing a large mirror on one wall will add space and comfort to the room. However, the mirror itself must be made in a special way so that the glass does not crumble if damaged.
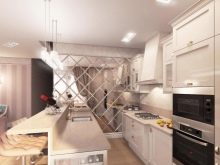

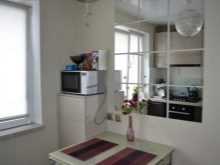
Examples of
It is not necessary to place the refrigerator in the Khrushchev kitchen by the door. The light yellow furniture fronts are in harmony with the dim gray open part of the wall. In such a composition, the refrigerator does not look defiant or contradictory at all.
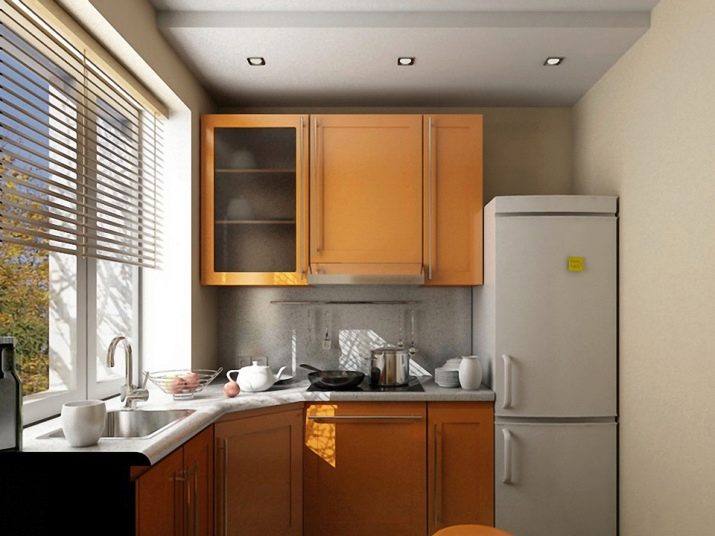
A different solution is shown here. The “food keeper” is close to the window. On the opposite side, a washing machine is hidden behind a graceful, discreet facade.
