Cabinets on the loggia: types and placement
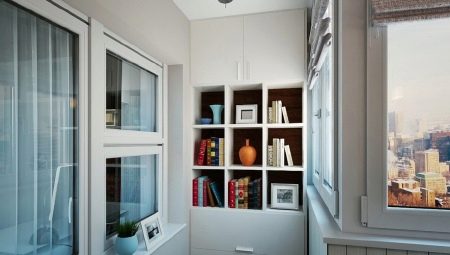
Even such isolated parts of dwellings as loggias need competent arrangement with beautiful and functional furniture. The most demanded type of structures for placement on the balcony are cabinets, which today are presented in a wide variety of species.
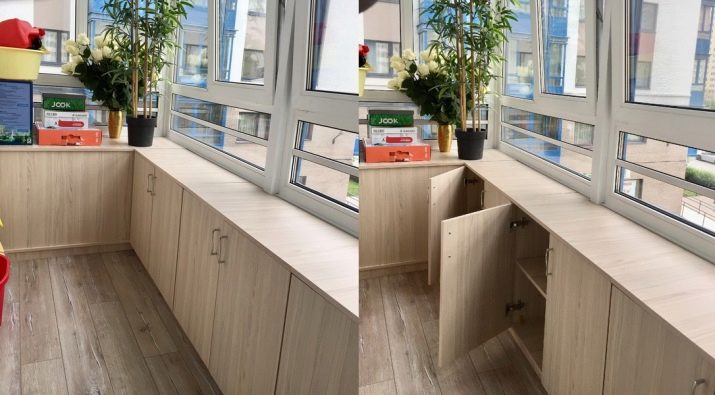
Features and purpose
Despite the fact that the loggia is considered a separate part of the living space, it is worthwhile to approach the arrangement of such a space deliberately. That is why cabinets, presented in a wide variety, are considered a common option for furniture that can be used there. A feature of such structures is the ability to use free space for storing things that will clutter up the space in the home, in addition, such functional elements will help to stylishly complement the interior.
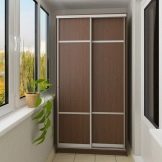
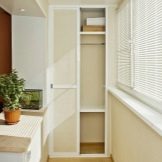
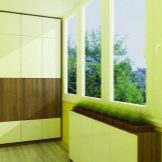
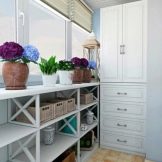
Glazed balconies will allow you to install a full-fledged functional structure inside, thanks to which the room will become not only cozy, but also functional. On the loggia, it will be possible to place cabinets for storing the following items that are not used daily:
- toys, including large-sized options;
- seasonal items / shoes;
- bicycles, sledges, etc .;
- conservation;
- tools, including garden tools.
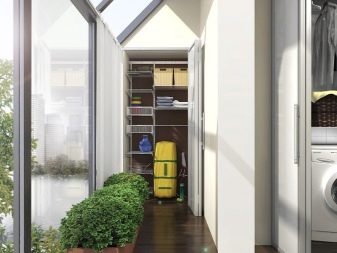
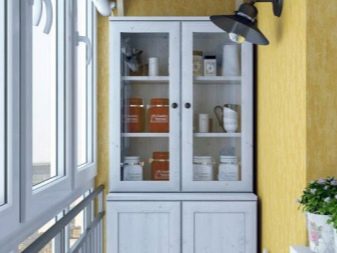
However, the cabinets for the loggia also have one more feature concerning the limited area that can be used for placement. In light of this, furniture manufacturers offer a lot of non-standard solutions regarding the design, internal filling and other features of balcony cabinets. That's why using this option for arranging a room involves a preliminary search for the correct way to place the cabinet, which will not block the sunlight.
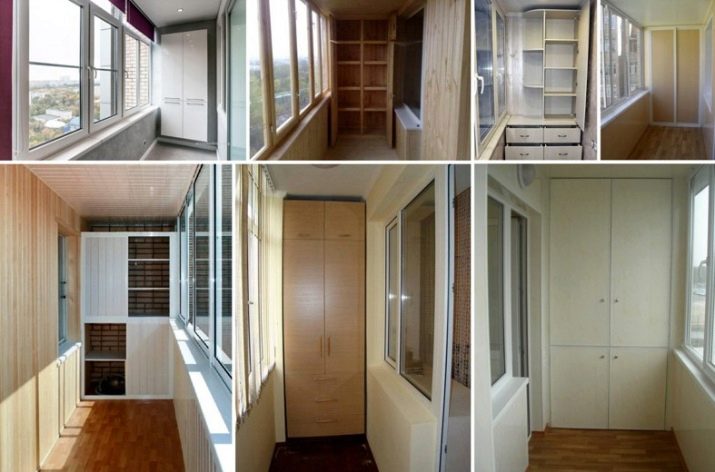
Types of structures
For balconies today, manufacturers offer the following types of cabinets:
- built-in;
- corner;
- freestanding;
- floor.
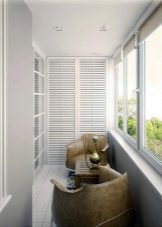
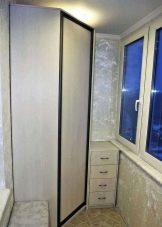
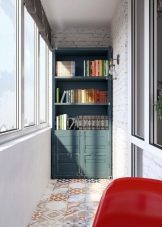
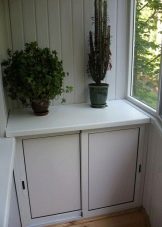
A notable feature of the built-in wardrobes on the balcony is the ability to harmoniously fit the structure into a room of any size and shape. Most often, such models are made to order. The main positive feature of such designs is the most efficient use of the entire allotted space that is allocated for the cabinet on the balcony. As a rule, such models will have a maximum height reaching the ceiling, while the internal filling may be different.
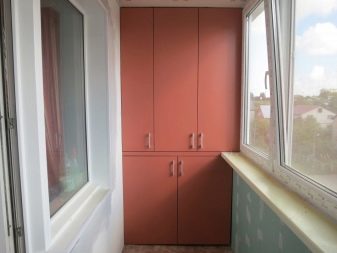
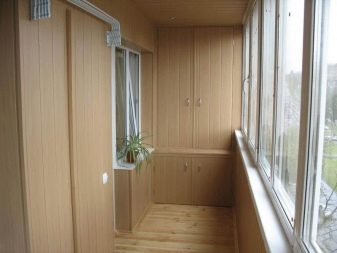
Built-in wardrobes on loggias sometimes act as a constituent element of a full-fledged pantry, if the homeowners have a desire or need to re-equip the balcony for such needs.
In order not to pile up the loggia with an excessive amount of furniture, some owners of apartments with a balcony prefer corner-type structures. Such a versatile model can be beautifully and functionally placed in any corner, even near the front door, thus using the entire area of the room. In addition, with the help of corner structures, it will be possible to zone the loggia.
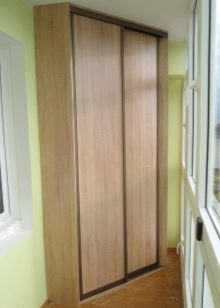
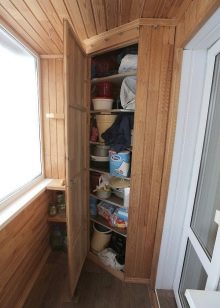
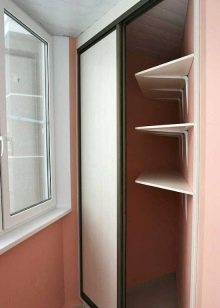
Thanks to the special arrangement, cabinets of this type will have a fairly spacious internal space, due to which it will be possible to store large items of non-standard sizes in them. In addition, in the presence of one or more rods in such models, you can store seasonal bulky winter clothes.
Floor structures are notable for their minimum height. As a rule, such options are preferred to be used on loggias, where all sides remain glazed. Most often, vegetable stocks, conservation and other small items are placed inside the structures.
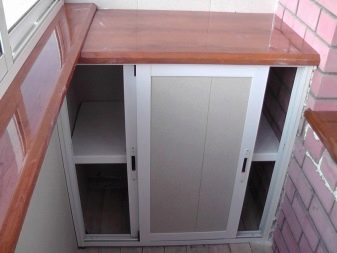
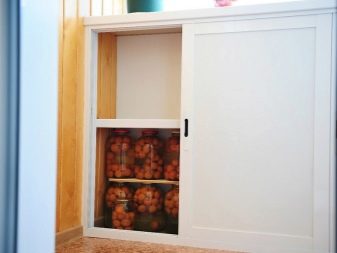
One or another type of cabinet is selected based on the area of the balcony, as well as personal taste preferences. For small-sized loggias, it is recommended to dwell on built-in or corner structures, thanks to which it will be possible to use the useful area of the room to the maximum. Permanently installed structures will take up many times more space, however, such options do not have to be ordered according to individual sizes, which will be several times cheaper.
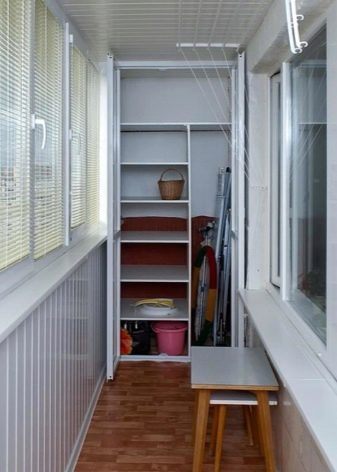
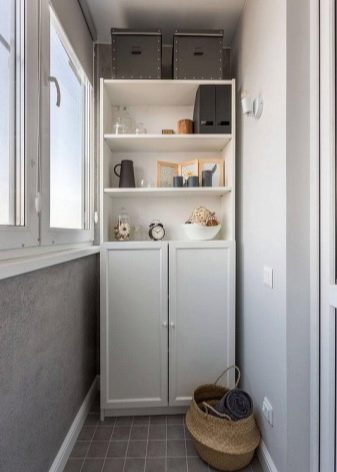
The classification of structures is also made based on the type of doors used.
Models with hinged standard system
This option will be functional only if the area of the loggia is large, and the closet will not be near the door or clutter up the approach to other furniture. Usually, such systems are used infrequently, they can be present in combined cabinets at the top, where they will not interfere with the opening of the doors.
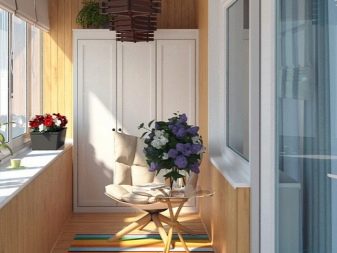
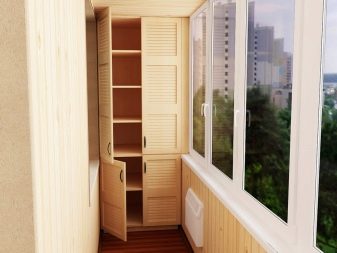
Compartment type systems
The variety most often used in recessed balconies. This option is notable for its functionality, reliability and attractiveness.
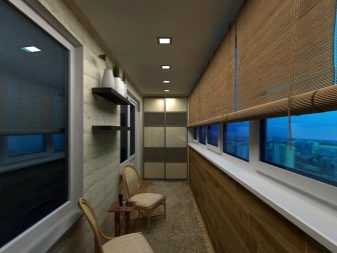
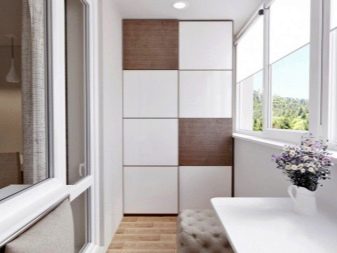
Folding doors
The lightweight balcony cabinet opening system can be used in structures of any size, shape and interior filling. It is notable for its functionality, as well as for its attractive facade appearance.
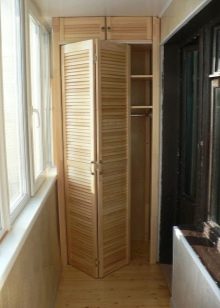
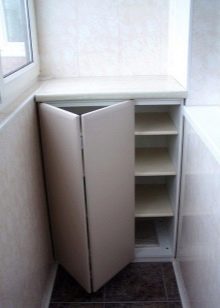
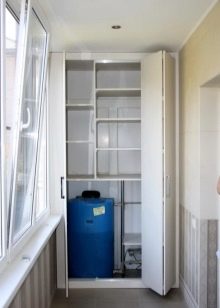
Roller shutters
Roller shutters can reach the very top of the structure, which is most often located directly near the ceiling. Thanks to this type of opening systems, you can make the wardrobe almost invisible on the loggia, using the most identical facades with the rest of the design. Such options are distinguished by ease of use, as well as a large operational resource, a wide variety of colors.
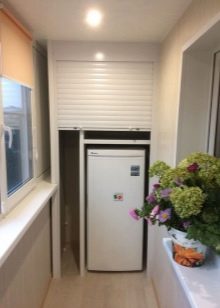
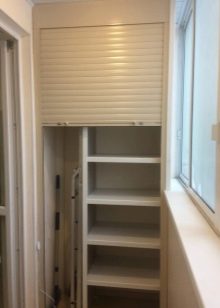
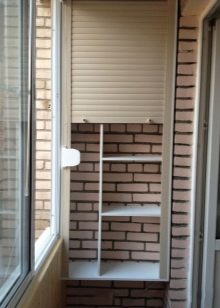
Cabinets in the loggia differ in the number of doors in the structure. Today you can find:
- single door options - in them, the opening system will be made as roller shutters;
- two-door models, the opening system of which can be very different;
- four-door - a non-standard option, which is usually used to separate the internal filling of the cabinet.
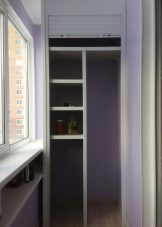
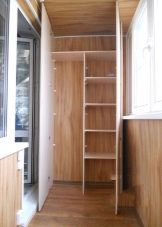
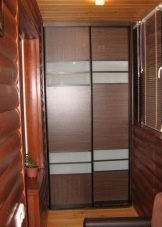
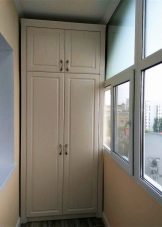
Manufacturing materials
The cabinet body on the loggia can be made from different raw materials. Among the most commonly used materials, the following are worth highlighting.
- As for the frame, it is usually made from a bar that has a different section. Also aluminum profiles can be used as a suitable material. Metal is in demand for structures designed for heavy weight, and wood is recommended to be used only on glazed loggias, since wood can change its size and properties from humidity and temperature extremes.
- For internal filling, manufacturers usually use chipboard, chipboard, OSB, as well as high-density plywood. In addition to the shelves, there are metal rails, brackets, etc.
- The side panels of the cabinets are usually made of wood or chipboard, but there are models where drywall, plastic elements, MDF and even lining are used as working raw materials.
- Doors can be wooden, made of thick plywood, plastic, lightweight synthetic raw materials, blinds, glass, etc.
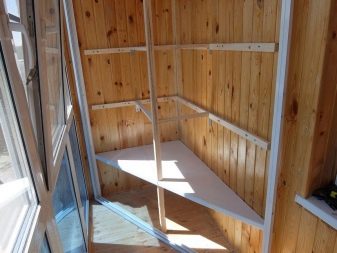
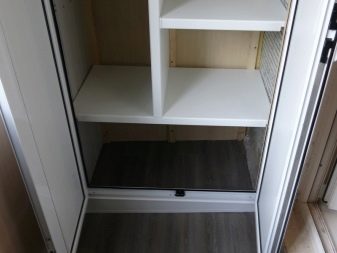
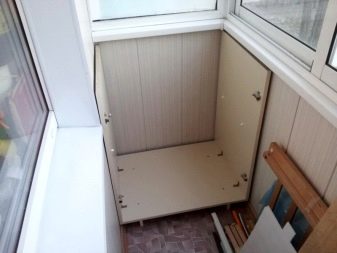
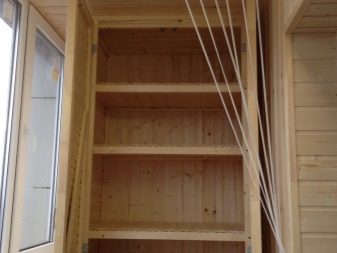
Shapes and sizes
The forms of furniture structures for balconies will directly depend on the following factors:
- location;
- the length, height and width of the wall selected for installation.
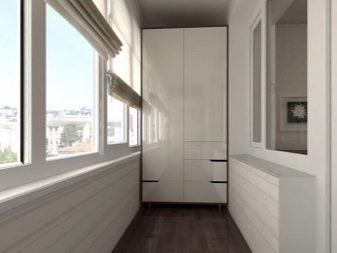
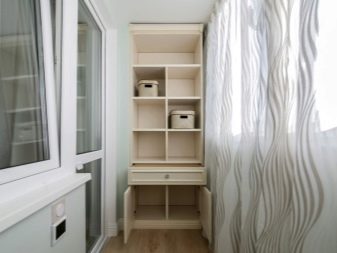
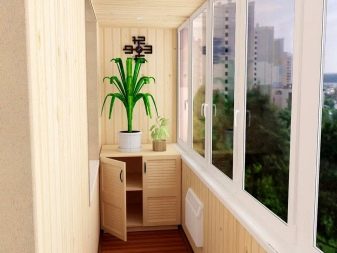
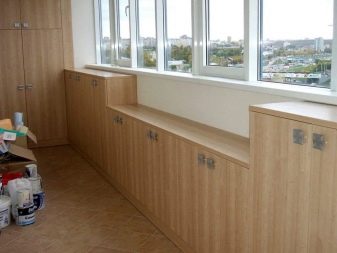
As a rule, cabinets are of a classic rectangular shape, however, there are small designs and non-standard corner options.
Usually, the height of models for a balcony varies within 2.5 meters, the height of built-in structures is usually 2.2-2.3 meters. The width of the shelves, as a rule, is 400-500 mm, while the optimal depth is considered parameters in the range of 450 mm. However, for narrow loggias, all of the above parameters can be reduced to the required indicators. An interesting solution in this regard will be no less spacious structures with open shelves, which will save usable space due to the absence of the need to leave a certain space for opening doors.
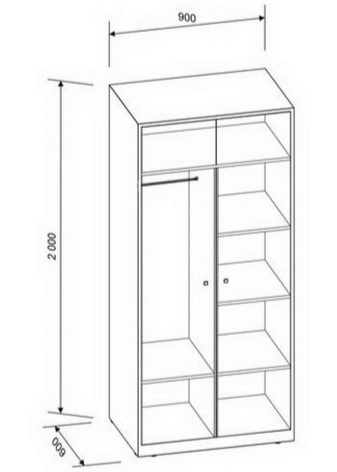
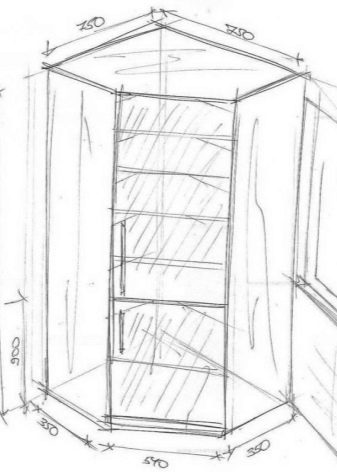
Color and design
The color scheme of cabinets for the balcony is selected based on the interior of the room combined with the balcony, however, the design of the loggia can be made in a completely opposite stylistic solution.
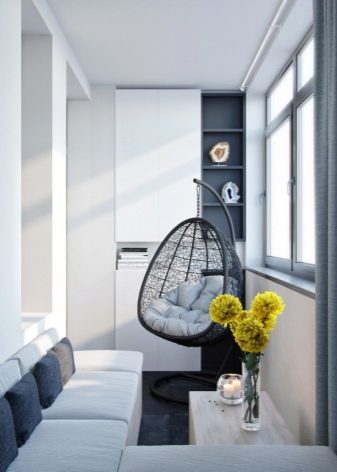
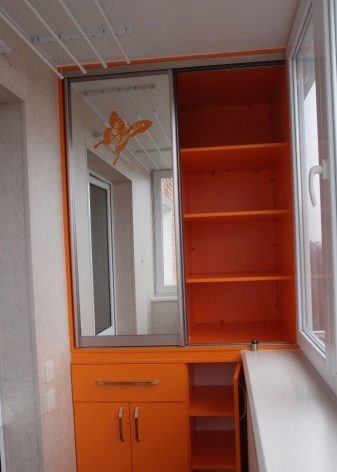
Designers recommend using designs of light shades that can visually expand the space of the room, in addition, white, beige and other colors from the pastel palette are guaranteed to fit into any interior of the room.
Among the attractive designs for a loggia, the following popular color options are worth highlighting:
- light gray;
- peach;
- white;
- beige;
- sand;
- light woody tones.
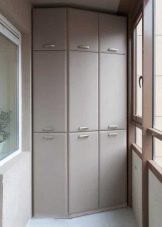
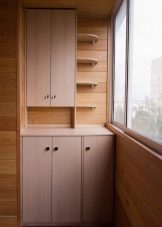
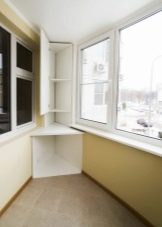
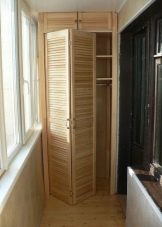
Among the extraordinary options, one can single out bright designs with contrasting facades of red, blue, green and other saturated colors.
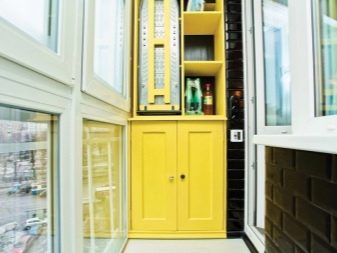
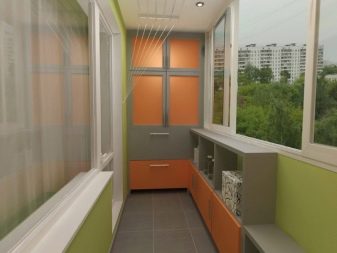
Internal filling
An important parameter, due to which it will be possible to classify furniture products of this direction, will be the internal filling of the installed structures.
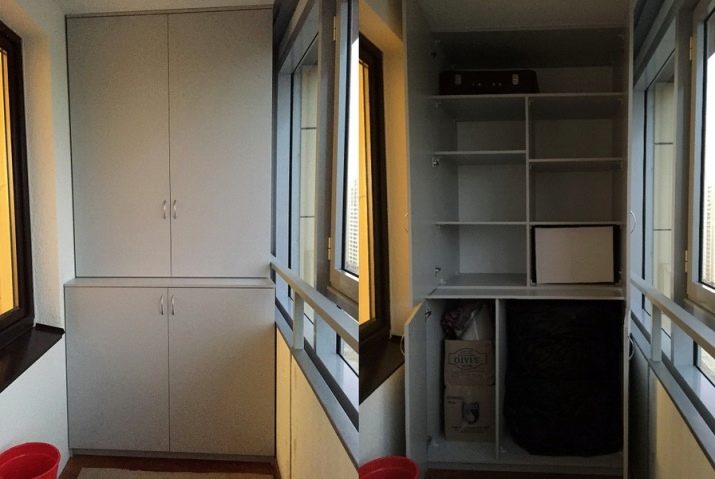
Wardrobe for storing things and shoes
These models represent a full-fledged wardrobe option that is often found in the home. Typically, this type of construction is complemented on one side by a seat. Inside, there may be shelves, drawers, sections for placing things on a bar, etc.
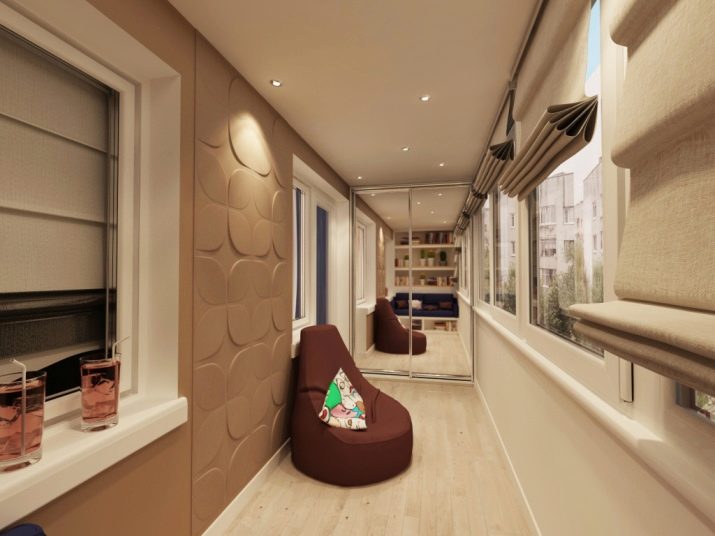
Structures designed to store food items, tools, etc.
Household models inside are usually equipped with shelves or sections with a specially planned height.These can be small structures placed under the windowsill on the balcony.
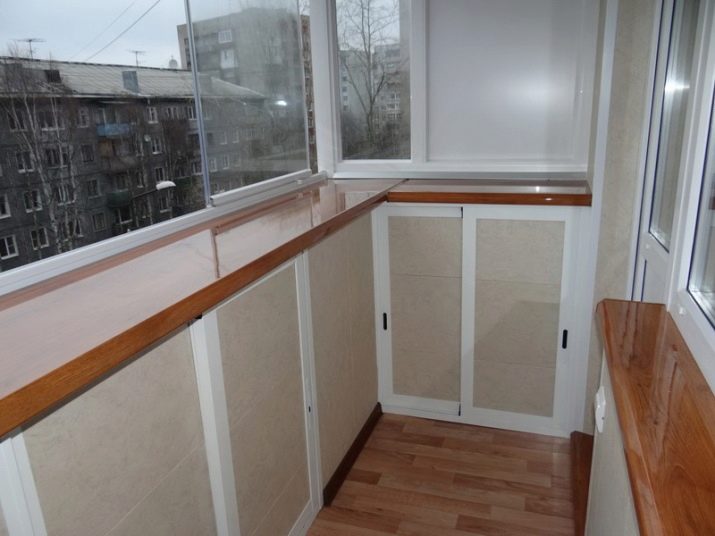
How to place?
The placement of open-type cabinets or closed structures will directly depend on the dimensions of the selected model for the loggia and the free area on it. As a rule, only one part remains on glazed balconies, therefore the sides and corners remain accessible to accommodate the cabinet. For installation, one side is selected with a width of about one or two meters, where it will be possible to successfully place a functional structure.
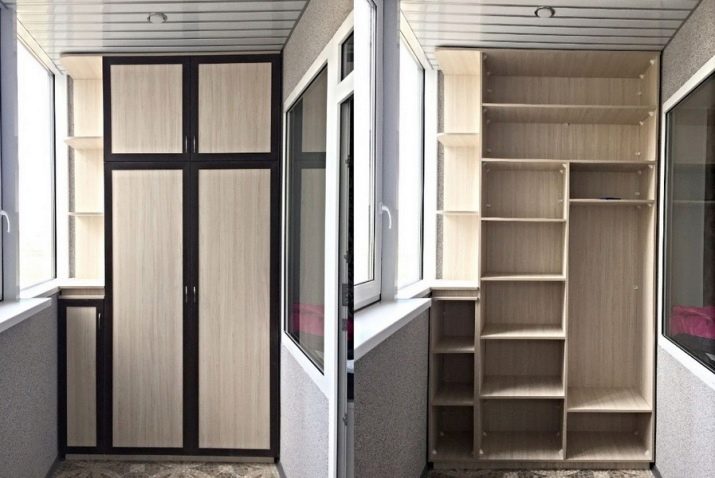
As a rule, cabinet furniture is installed for these purposes.
An interesting idea for placing cabinets on the balcony will be arrangement of loggias, where three walls were glazed, then the structure is installed along the wall adjacent to the room... In this case, they acquire low structures, the height of which will not exceed the height of the window sill.
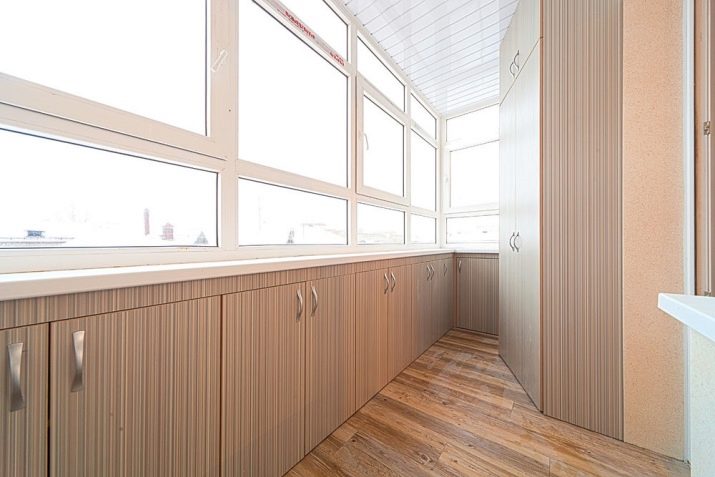
Corner structures are installed for the convenience of opening the doors. Such models of cabinets can be successfully placed on loggias in any direction, in addition, they will become relevant for modern interior solutions.
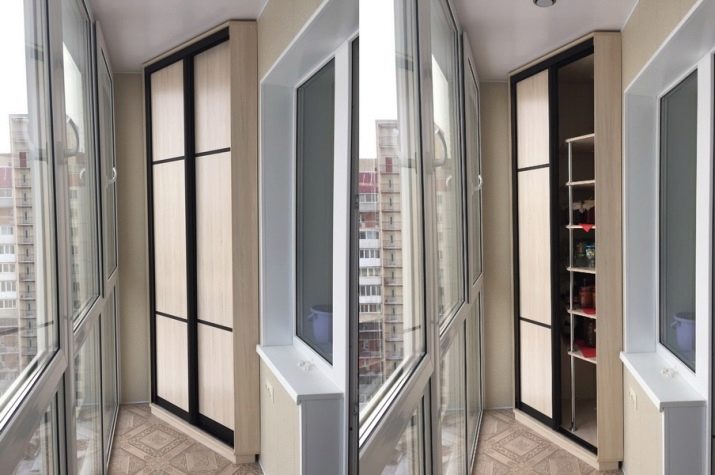
Successful examples
On the glazed balconies, a full-fledged wardrobe will become a functional and attractive solution, thanks to which it will be possible to equip an adjacent room with a living room or bedroom, as well as place some of the things outside the living space.

Cabinets on the balcony will help not only to successfully hide many necessary things, tools or conservation in the interior space, but also, if there are open shelves, decorate the interior of the room by placing various decorative items and flower pots on them.
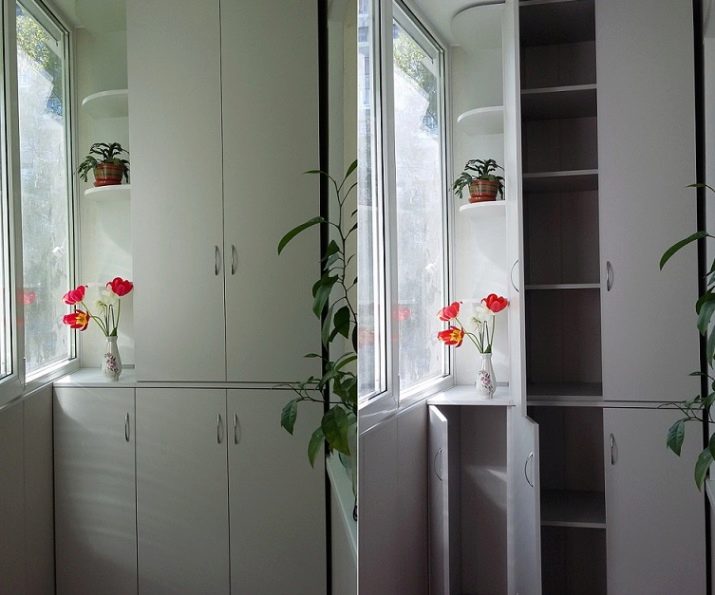
Corner cabinets on the balcony will become a real decoration of the entire interior, and will also help to store useful and necessary large-sized items outside the home behind a closed and attractive facade, making full use of the useful area of the loggia.
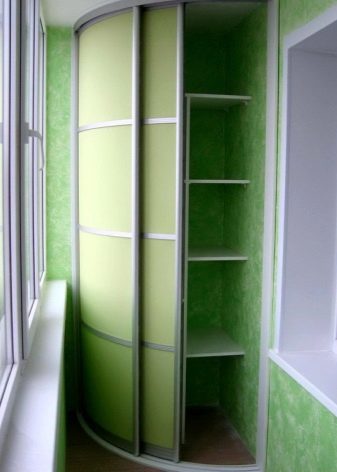
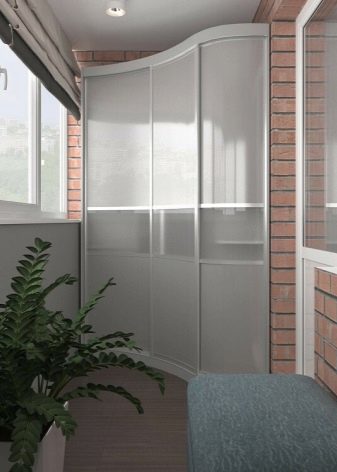
For information on how to make a wardrobe from a lining with your own hands on a loggia, see the next video.








