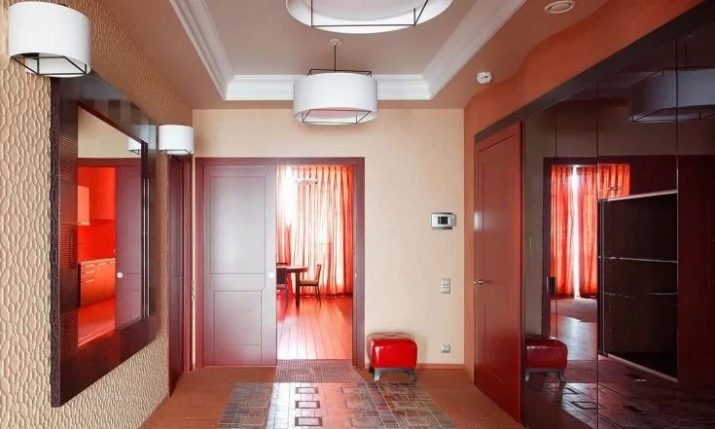Hall design in a private house and apartment
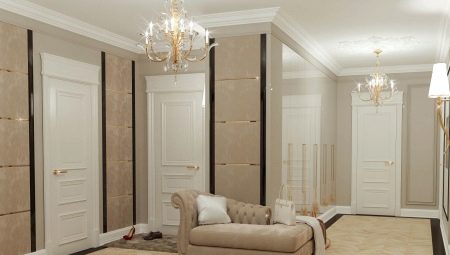
What should be the design in a private house and apartment? Aesthetic, consistent with the general mood of the rest of the premises and in harmony with the architecture of the object. Beautiful wallpaper in the interior of the hall-hallway in a country house or interesting furniture chosen for it in the apartment can set the tone for the entire decoration. It is easy to turn this room into a real home decoration, where it will be convenient for both casual visitors and households. But how to properly decorate large and small halls?
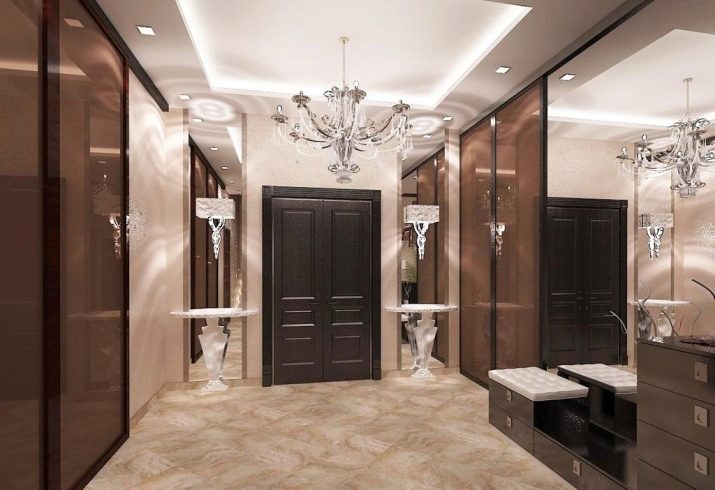
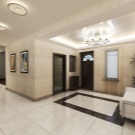
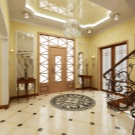
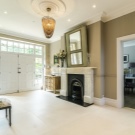
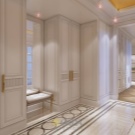
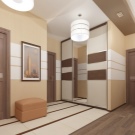
Design features
The premises located at the entrance to the house also have a less noble name: the entrance hall. But the hall's functions go far beyond storing shoes and outerwear. If you correctly execute its design in a private house or apartment, it can become a place for receiving visitors - couriers, postmen and other guests who are not planned to be invited to other premises of the house. Besides, the front room, if it is quite spacious, can easily combine the functions of a library or study, as well as accommodate a staircase to the second floor... In a country house, an entrance hall can be combined with an exit to the terrace and French hinged windows, allowing you to completely change the layout in the warm season.
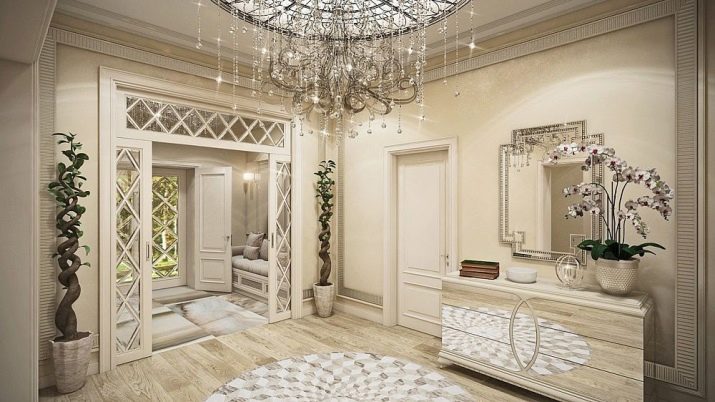
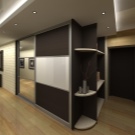
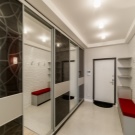
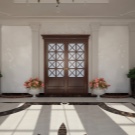
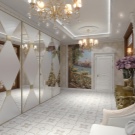
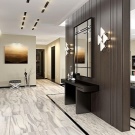
When creating an interior in a country house, you need to foresee what the hallway will be like. In a city apartment, this will not work, but when choosing a layout, you can consider the most attractive options.If the hallway-hall has doors in the center, you can equip a storage system in it or make redevelopment by combining it with the kitchen. In a one-story building, the front room often forms a single space with the dining room. Among the features that the hall room has, the following can be noted.
- Minimal penetration of natural light. This is especially true for city apartments, where windows are completely absent in such rooms. High-quality and bright backlighting will eliminate this drawback, but you will have to carefully consider all its elements.
- High cross-country ability. It is in the hallway that the most intensive abrasion of finishing materials occurs. Accordingly, the design of the space should be practical and durable.
- Features of the layout. The hall usually has a square or rectangular shape, and it is necessary to arrange furniture and other necessary furnishings in it so as not to interfere with the passage of people.
- Contact with sources of contamination. In order for the hall not to turn into a corridor, you will have to divide it into zones that prevent the spread of dirt from the street throughout the house. It is better to use white colors and other easily soiled decorative elements with care.
- A large number of doors. In city apartments, the doorways of the kitchen and living room or bedroom, bathrooms open into the hallway. All this greatly complicates the process of harmonious space design.
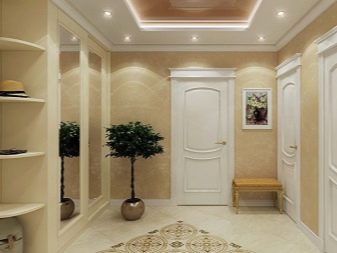
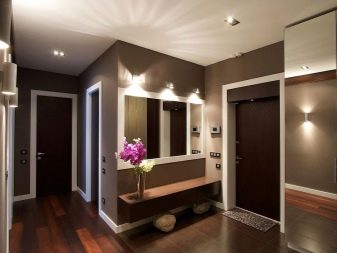
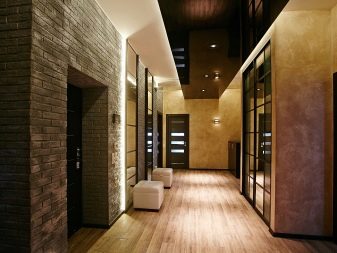
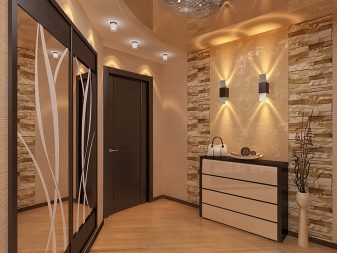
If we take into account all these points, then it will be much easier to deal with the planning and arrangement of a hall in an apartment or a country house.
Finishing options
In order to make the hall beautiful and comfortable, you need to take into account its features from the very beginning. What to choose for the walls - wallpaper or paint, plaster or panels? How to make a designer renovation in a typical apartment? Sometimes it is enough just to get rid of archaic hallway signs, use bright wallpaper or wall painting, so that the room is completely transformed.
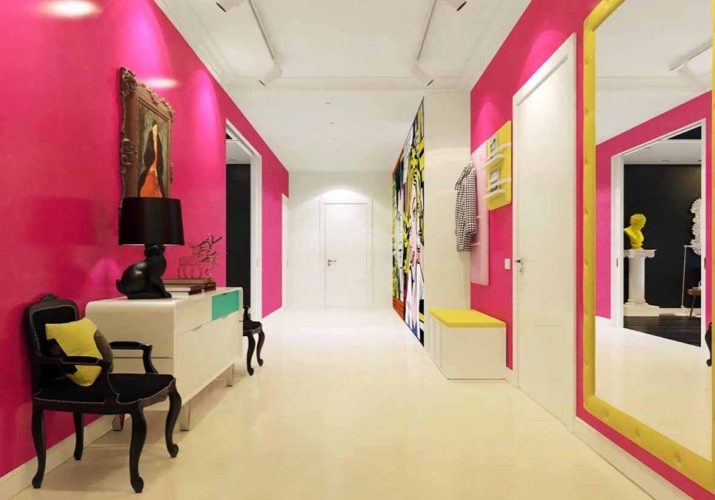
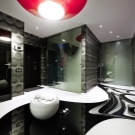
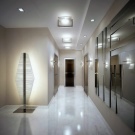
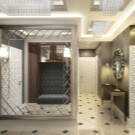
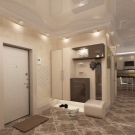
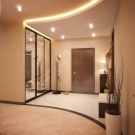
But the most important thing is the individual approach: the finishing options for small and large halls will be radically different.
Decor for a city apartment
The interior of a hall in a typical dwelling usually looks rather modest and laconic. Limited space, ceiling heights of less than 3 m require the use of visual effects that can provide a visual expansion of the space. As a decorative technique, the use of mirrors, glass or glossy light surfaces will be appropriate here. Furniture is located mainly along the walls, has reduced dimensions.
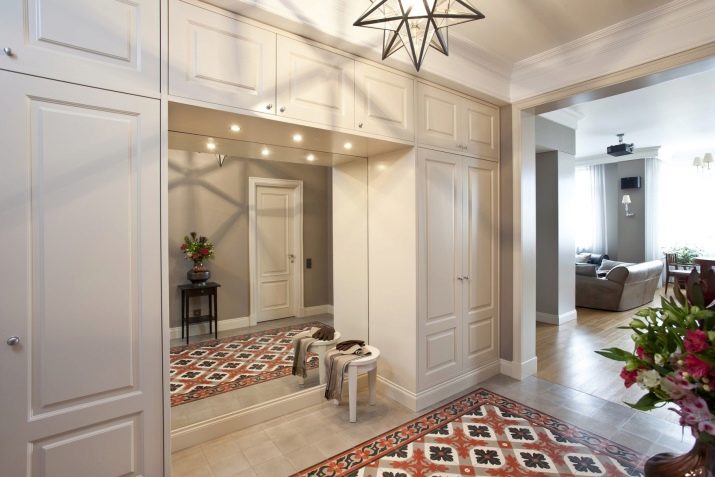
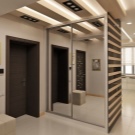
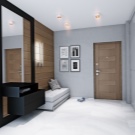
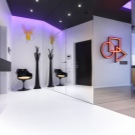
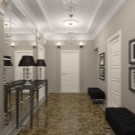
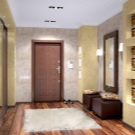
In modern housing, halls often have an increased area, they can already be turned into a full-fledged part of the house, effectively decorated. Here you can apply interesting design ideas, create arched openings, niches, podiums. Fresh flowers or bright posters, family photos or shelves with books look interesting in the hall.
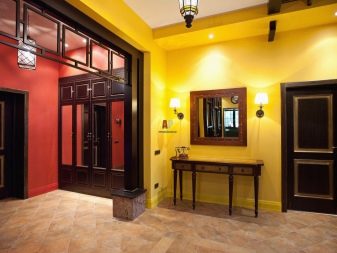
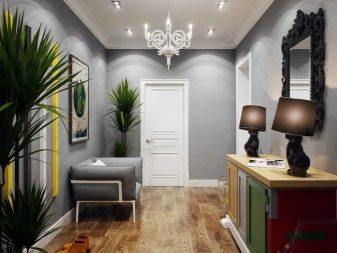
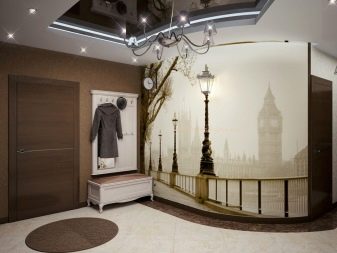
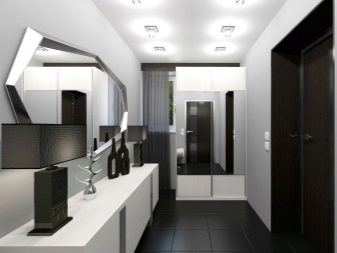
When choosing a design style, you need to try to set the tone for the whole house, create the right mood for visitors and guests.
Decor in a cottage or country house
If the object is being built according to an individual project, you can decide in advance what the hall will be like. In two-story buildings, open-plan projects without partitions are popular today. Here, the hall exists only nominally, smoothly flowing into the living room or kitchen-dining room, but it can be distinguished with the help of correct zoning. The staircase to the second floor can become a real highlight of the entire interior - the space under it creates a kind of grotto in which you can place a grand piano or equip a home library, or place a secluded office.
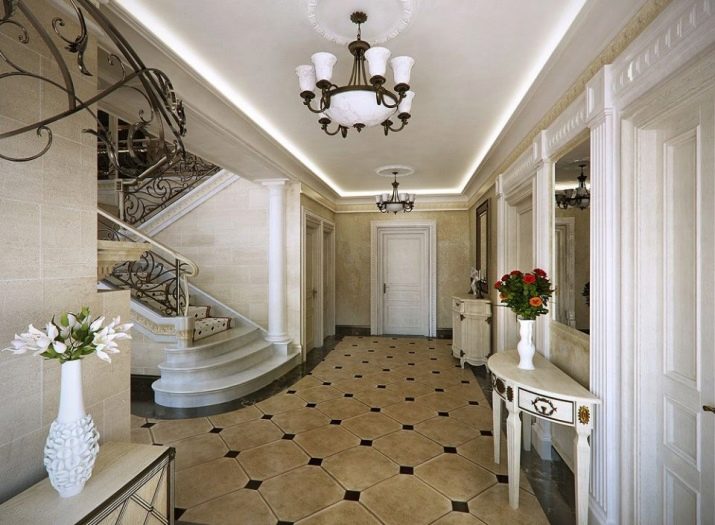
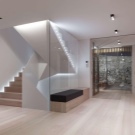
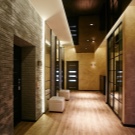
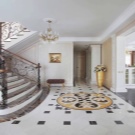
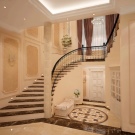
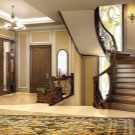
Decorating such a space in the house should be quite practical and moisture resistant. With a sufficient height of the ceilings, it will be appropriate to use living plants in floor pots and vases as decorative elements.The room must have a dressing area located near the door, seating. The hall on the second floor is usually made more laconic, often there is a relaxation area combined with a balcony, or a home gym. When decorating a cottage, it is better to use modern textured wallpaper or more spectacular materials for the front room. Plaster on the walls or spectacular painting, original panels - all this will allow to unite the premises of the house. On the floor, parquet boards in dark shades or practical tiles are appropriate.
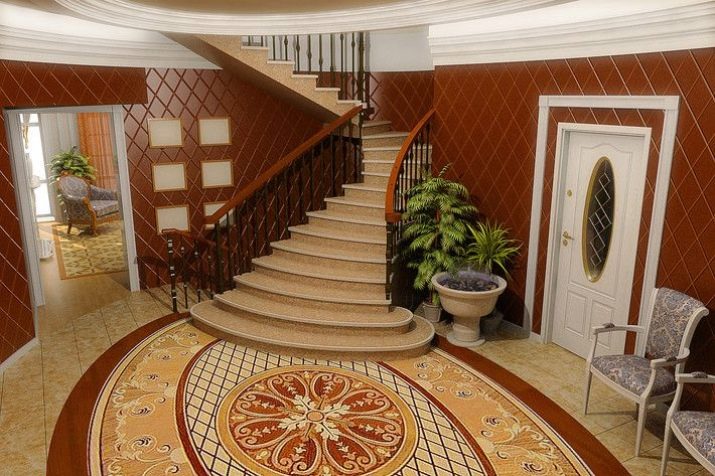
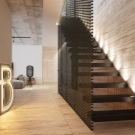
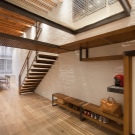
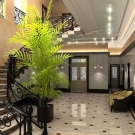
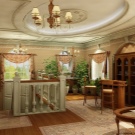
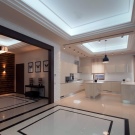
Selection of furniture
In order to equip the hall with comfort, you do not need to make significant efforts. The hallway should have a certain minimum set of furnishings, the rest are added at will. When choosing furniture, you must definitely purchase:
- storage system - wardrobe or classic three-section wardrobe;
- hanger for outerwear;
- shelf for shoes;
- closed shoe rack;
- a couch or poufs for sitting;
- a full-length mirror or an adult's waist;
- stand for umbrellas.
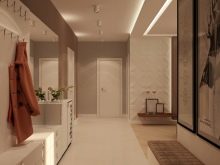
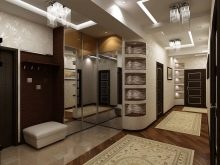
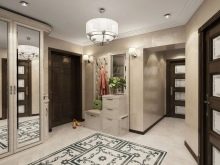
When choosing furniture, you need to pay attention to strong and durable materials. Solid wood looks good, forging, in a modern hallway, you can do with facades made of MDF or chipboard.
Color spectrum
Choosing a color scheme for a hall is an important part of creating the right mood in a room. It is best to choose background tones in a neutral or monochrome palette. For example, give preference to white, beige, milky shades. The hall looks interesting in gray, you can use several contrasting shades - light silvery, dark graphite, saturated smoky.
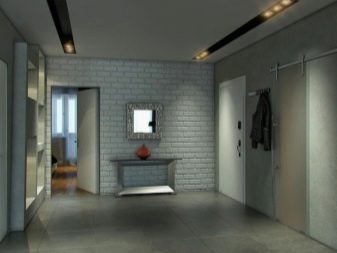
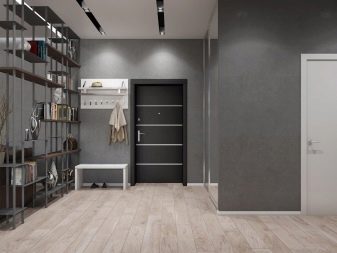
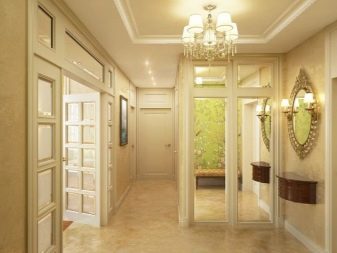
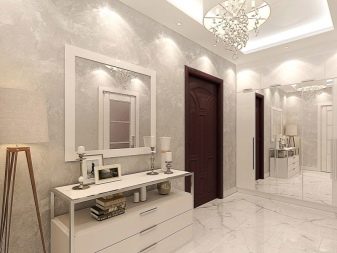
If there are bright color accents in the interior of the house, they should be added to the decor of the hall as a connecting element. With light walls, it is worth using a contrasting dark floor. In a country house, pastel colors in the Provencal style look stylish - blue and white, pale pink, lavender, mint, milky shades fill the interior with coziness. The spacious hall in the apartment looks impressive in a glossy black and white design.
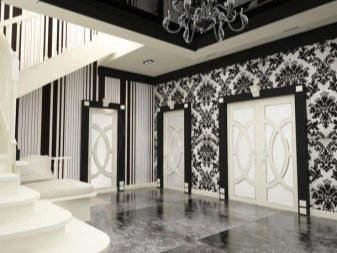
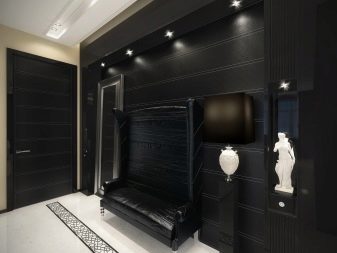
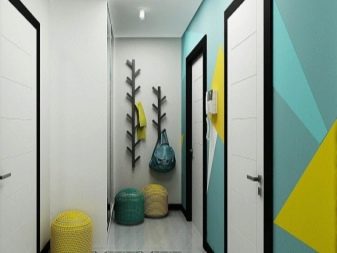
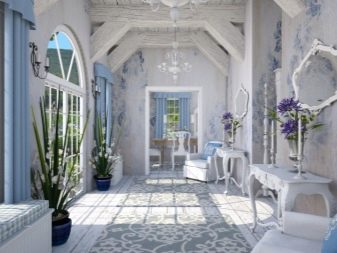
Decor and accessories
Textiles are the main accessories in any modern interior. If carpets are used, or in the hall there is a window with curtains, curtains, it is worth choosing rather bright, contrasting colors. In addition, screens can be used here for operational delimitation of space - in the Japanese style.
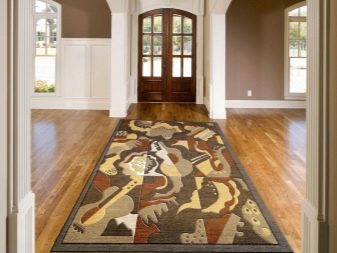
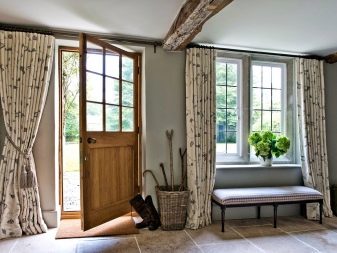
In the decor, you can use original sconces and ceiling lamps, chandeliers, floor lamps on high legs.
If the room is small, the decor elements should be placed as high as possible - this will visually increase the space. The main accessory here will be mirrors and other reflective surfaces. Floor decor should only be used in the most spacious rooms. Baskets, clocks, statues and massive vases, tubs of flowers - all this decorates the interior, makes it more lively and interesting. Photos and paintings are an important part of hall decoration. Bright posters, interesting graffiti or murals, 3D wallpaper make it easy and inexpensive to transform a room.
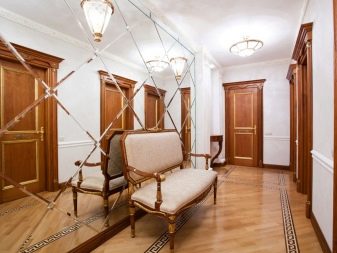
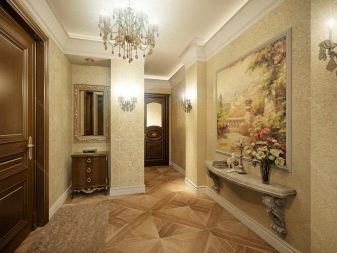
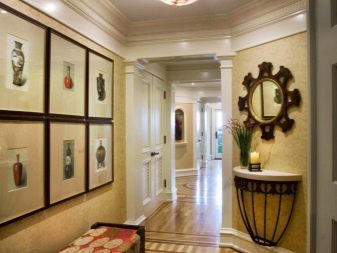
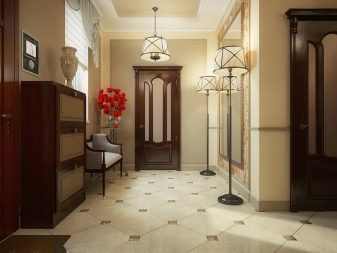
Style solutions
In what style to design a hall in the interior of a house or apartment?
- Modern. In a modern style, you can refuse pretentious details. It is close to minimalism, white predominates in the decoration, accessories and furniture are used in bright colors. This option will perfectly fit into the decoration of a townhouse or city apartment, as decorative elements are bright posters, illuminated mirrors, wallpaper and framed pictures.
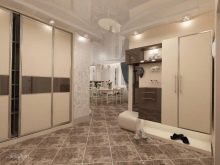
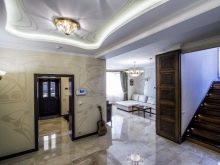
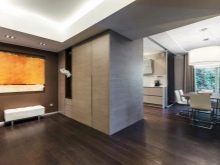
- Country. Ideal style for a country house - you can choose its variations, provence or shabby chic, ethnic trends. Natural colors, pleasant pastel colors, a light touch of antiquity are combined here with strength and solidity, an abundance of natural materials.
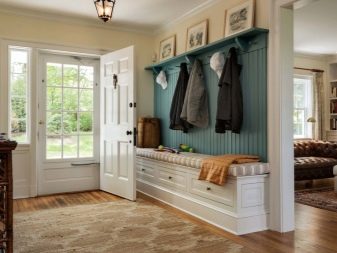
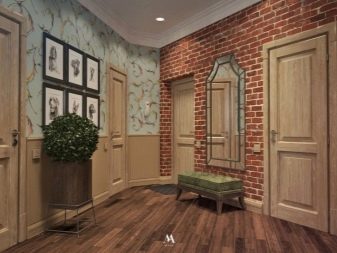
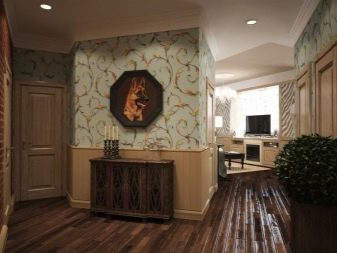
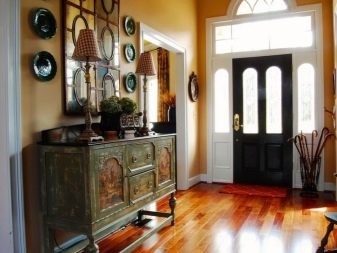
- Classics. This style allows for spectacular decorative techniques. Stucco and gilding, marble and granite in decoration, natural fabric or expensive paper wallpaper. The room uses luxurious expensive decor, forging, crystal.
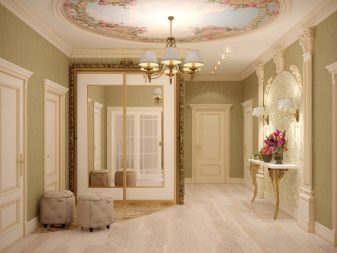
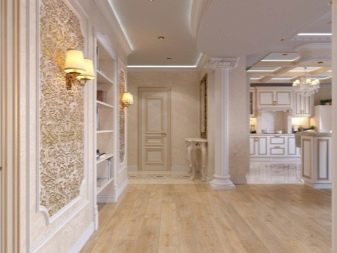
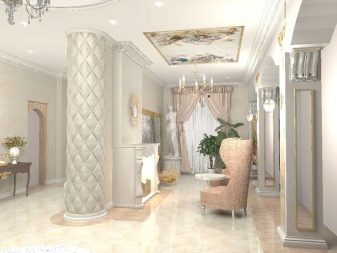
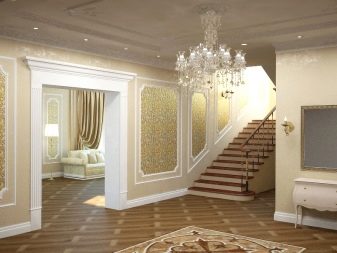
Recommendations
When decorating a hall in a small studio apartment or a spacious country house, you can adhere to the general principles of organizing space. Among the useful recommendations for large and small hallways, the following can be noted.
- Creating a multi-part storage system is more convenient to use. By combining closed cabinets, open shelves and racks, you can provide maximum comfort in the placement of things. Keep your bags, hats, keys and phones close at hand. Store items for seasonal use in a closet.
- Using baskets. These elements of the storage system look extraordinary, are quite convenient to use, and help in planning the filling of cabinets.
- Mirror reflection. To visually expand the space, it is enough to make the opposite walls or their parts mirrored.
- Color minimalism. Using 2-3 colors in the design of the room, you can make the interior stylish. Neutral light tones are best used in rooms without windows, complemented by original lighting at different levels.
- Use of architectural elements. Built-in niches or pantries allow for additional storage space. This increases the usable area.
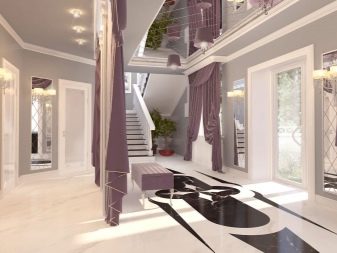

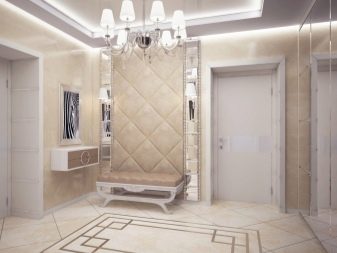
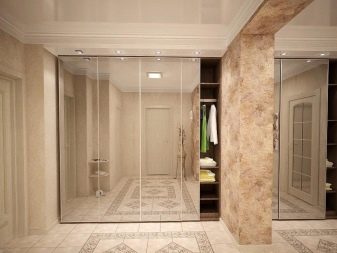
Beautiful examples
- Cozy hall with stairs. There was a place in the room for both live plants and a complete set of furniture. Arched openings create unusual visual effects.
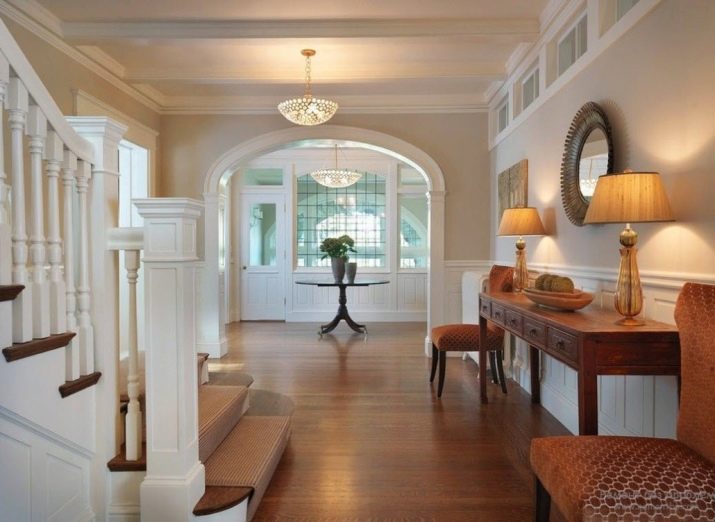
- Stylish hall in classic style. Hanging baskets and cozy couches, framed wall decor are harmoniously integrated into the interior. The white wardrobe and doors are in harmony with the natural colors of the walls and floor.

- Stylish lobby in a modern style. A full-length mirror creates an optical illusion of spaciousness. The restrained color scheme of the walls is set off by brighter finishing elements and colorful details in the form of a pouf in a juicy tomato shade, unusual chandeliers.
