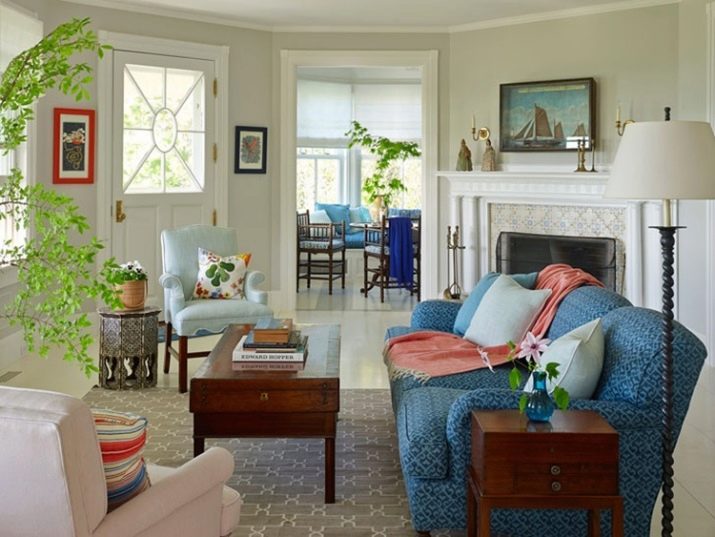Hallway-living room: advantages, disadvantages and design options
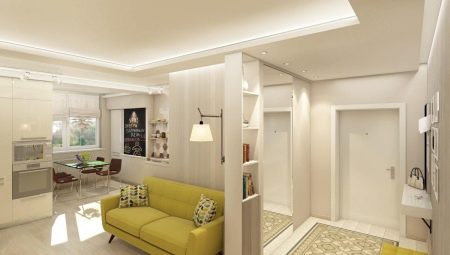
The entrance hall or hall is often referred to as a "small living room", because with a sufficient area, this room is really capable of partially performing the functions of a reception area, serving as a place for meeting and seeing off guests. But a typical layout rarely provides for a really spacious corridor at the entrance to the main part of the house. And yet, a living room-hallway may well appear in the interior of an apartment.
The main thing is to approach the unification of different functional areas in a balanced way, having previously accurately calculated all the pros and cons of such changes.
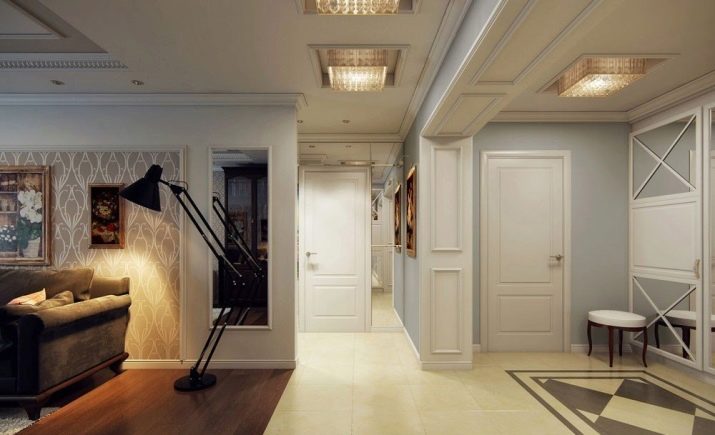
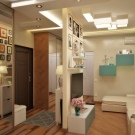
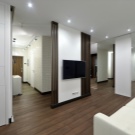
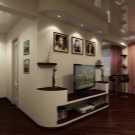
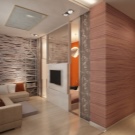
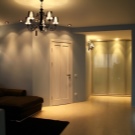
How the design of a living room combined with a corridor in a private house and apartment might look like, which will have to be abandoned in the updated interior, what will be the layout of the hall combined with the hallway into one room - before proceeding with the repair, it is worth finding answers to all these questions ...
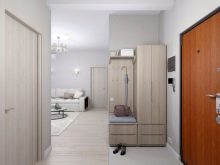
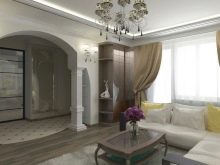
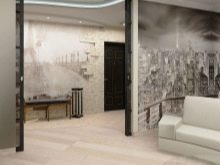
Pros and cons of combining
A modern hallway-living room is not just a hall combined with a corridor or a kitchen. Such an interior solution in a private house and city apartment gives maximum scope for a complete transformation of a typical housing. The area combined in one room is an analogue of a free layout that can be seen in studios. Similars changes have the following pluses.
- A significant increase in the usable area. The absence of partitions allows you to implement the most daring design ideas. You can allocate a recreation area or work space, zone a sleeping place.
- Ease of planning storage systems. For example, corner wardrobes, which are gaining popularity, are very convenient in the hallway-living room - they save space and allow you to abandon separate wardrobes in each room.
- Increased luminous flux. The main problem of all hallways is a small amount of natural light penetrating here. Using a joint project, this problem is fairly easy to solve, while additionally creating conditions for reducing electricity bills.
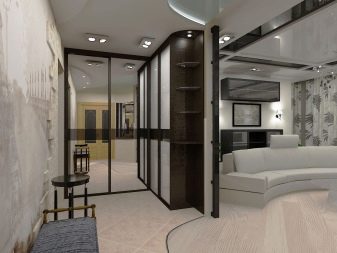
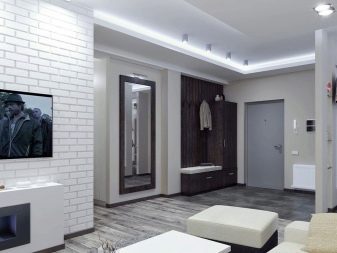
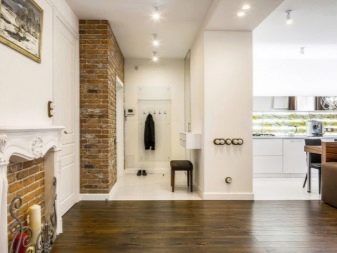
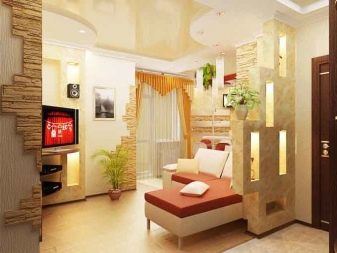
Not without its drawbacks. Connecting the front door area with living quarters mainly creates discomfort due to the proximity to the entrance and staircase. Drafts, unpleasant odors, loud sounds - when the partitions are demolished, they will be heard much more clearly.
In addition, heat loss will increase, cold air from the entrance will immediately penetrate inside, along with nicotine smoke and other aromas from the staircase.
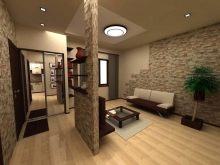
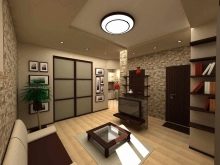
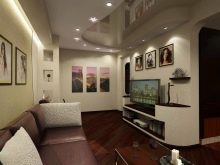
Zoning options
It is not enough to make a decision to combine the premises in the hallway-living room. It is also important to bring the interior into proper condition, where individual zones will smoothly transition from one to another. If a project without a door implies a complete integration with the demolition of partitions, you can apply various methods of delimiting the space. Among the most popular options, several basic ones can be noted.
- Color zoning. The interior design retains the general style and concept, but uses different colors. This technique is most easily perceived, does not give too sharp a distinction and preserves the space obtained by combining the hallway and living room.
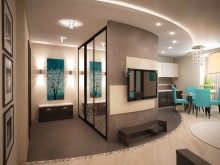
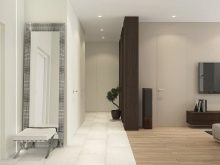
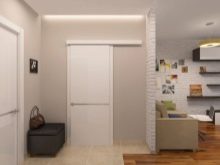
- The use of architectural elements. Forming an arched opening, podium or complex false ceiling with multiple heights is the easiest way to divide a space.
This way, inside a single room, you can separate the sleeping or dining area, providing a higher level of privacy.
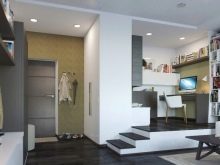
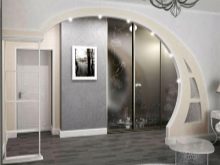
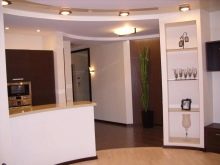
- Lighting zoning. Lighting design has managed to become a separate and very popular direction for decorating residential buildings. With the help of properly organized lighting, you can highlight the most significant parts of the premises.
But as an independent technique, this method of delineating the territory is rarely used.
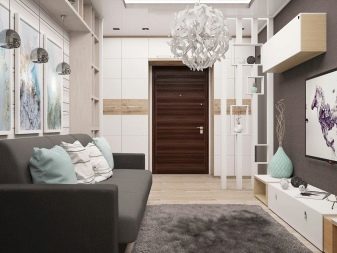
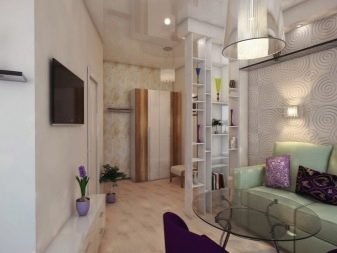
- Zoning with furniture and furnishings. If the room obtained after combining needs to be divided into two parts, conditionally equal in area, you can use screens, shelves, sofas, wardrobes and dressers. Paired objects - floor vases, poufs or armchairs, figurines and art installations - also well denote the zones.
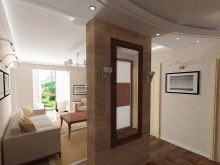
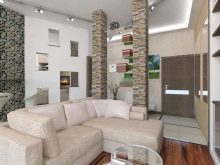
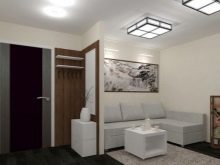
- Use of textiles. Curtains in an impromptu opening, with the right choice of material with an expressive color and texture, can be a good addition to the interior decoration. With their help, you can quickly zone a space or create the illusion of a single room.
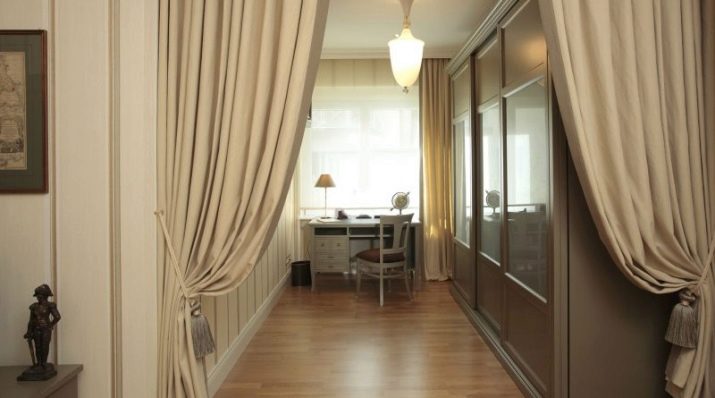
- Mobile partitions. They are built into the opening between rooms, and move by analogy with the doors of sliding wardrobes. This is convenient if you don't want to completely sacrifice privacy.
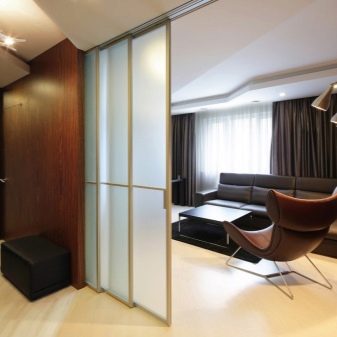
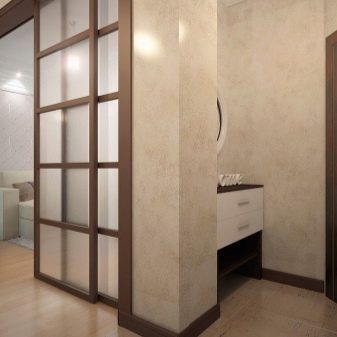
Selection and arrangement of furniture
The free layout of the hallway-living room often makes you want to fill the resulting space with bulky furniture. But here it is better to follow the principles of rational planning. In a room combined with a hallway, the most important thing is the organization of the storage system.
In addition, it is recommended to develop a design project in advance that can ensure the correct and convenient arrangement of all the required interior items.
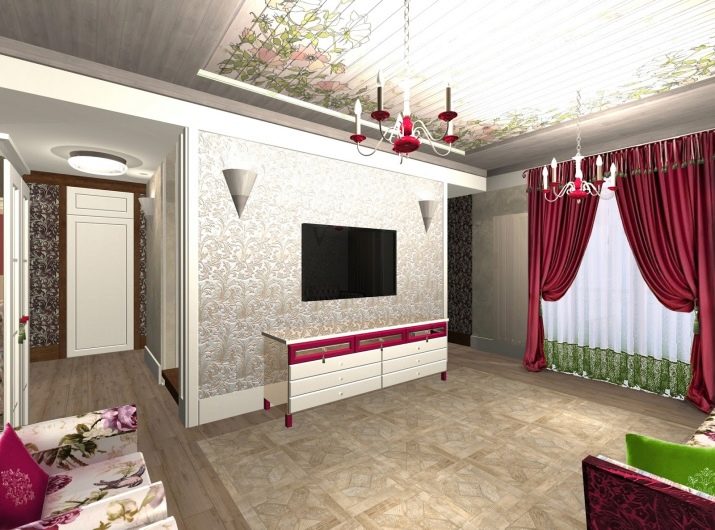
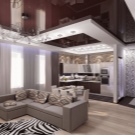
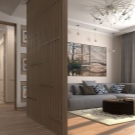

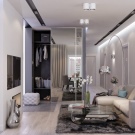
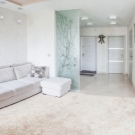
In the space of the hallway-living room, it is worth abandoning dressers and pedestals, as well as other bulky elementslocated not along the walls, but on the aisle. In the area by the door, it is worth placing a hanger-rack for hats, gloves, outerwear, a basket for umbrellas. Seasonal items should be put away in the closet.
Corner cabinets in this case become a useful acquisition - the built-in structure will take up less usable area without loss of capacity.
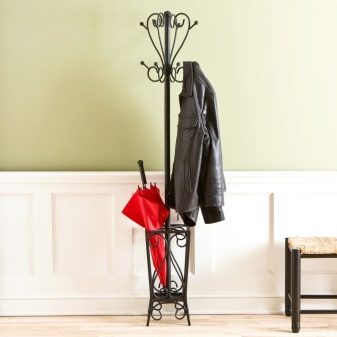
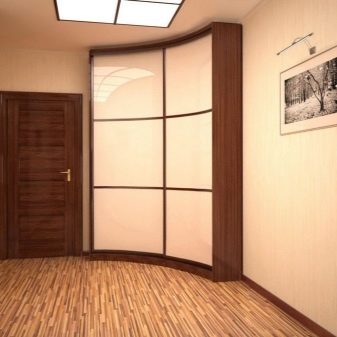
In the interior of the living room area, you can equip a couch with a sofa and armchairs, install a coffee or coffee table, equip an audio system or an area for games with a large TV and a set-top box, a soundbar. If young people live in the apartment, you can equip a bar counter with a mini-refrigerator in the living room. If the layout is built on the principle of a studio, it may be necessary to allocate a sleeping place - it can be placed on a podium or in a niche, separating it with curtains and a screen from the rest of the room.
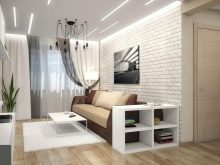
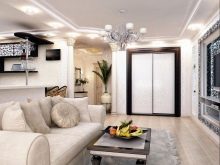
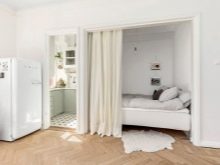
Instead of a wall or single hinged shelves in the living room, it is more rational to use low or high shelves. In fact, the main emphasis is on expanding the functionality of the hallway, turning into a cozy hall, so the furnishing of the room can be quite modest. In the hall, it would be appropriate to place a narrow high glovebox with drawers, soft poufs, a mirror or a full dressing table. You can use a narrow couch or soft pillows laid over a shoe rack as a seat.
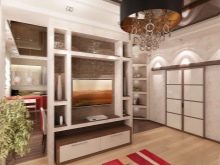
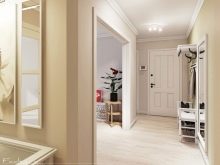
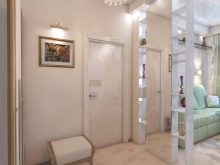
Style solutions
When considering which style to choose, and planning design renovations in the hallway-living room, first of all, it is worth considering two areas: minimalism and country in all their diversity. Design in a modern style or light rustic retro can be easily replaced with hi-tech or Scandinavian laconicism.
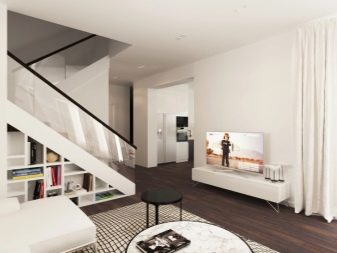
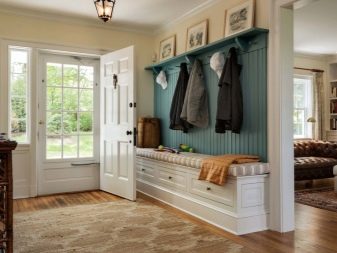
An interesting hallway-living room will look in the following design options.
- English style. It uses classic colors and shades, natural wood, stone. There should be more furniture in such a room than in others. The living area is more pronounced, often includes a dining group.
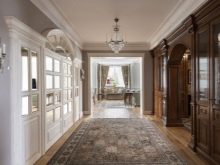
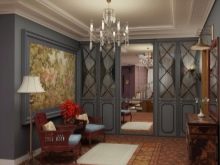
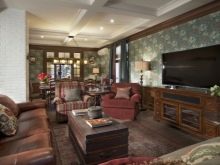
- Scandinavian style. Simple lines, laconic detail, gray-white, olive, background colors. Furniture structures are represented by modular and built-in systems. In the living room, the center of the room is often left free. Bright posters and paintings with an abstract plot are used as active accents.
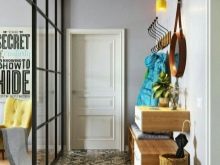
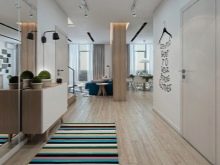
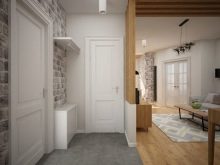
- Classic style. It allows you to give the interior austerity and order. Do not clutter up the space with furniture. Curtains can be used as zoning elements. It is better to give preference to the traditional range of colors - white, black, graphite and pastel shades.
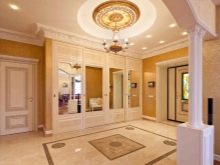
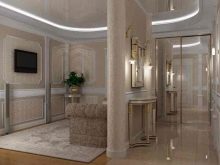
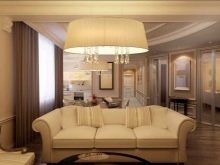
- Loft. Fits perfectly into the idea of an uncluttered space. A finish that repeats or imitates natural, roughly processed materials is used. Furniture on wheels, glass tables and shelves, low sofas will complete the interior decoration.
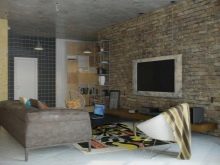
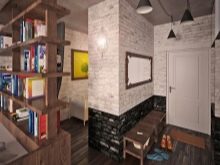
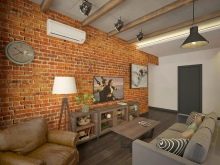
- Fusion. A mixture of styles that allows you to harmoniously combine different elements in one interior. With its help, you can fit into the interior almost any combination of furniture and decor.
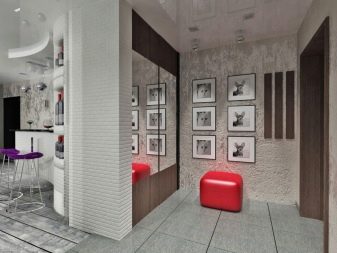
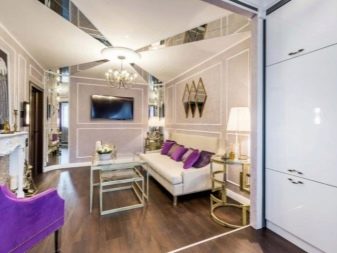
Design Tips
Joining the hallway and living room together requires special attention to detail in the design of the space. Since one of the premises in most cases turns out to be without a window and is burdened by the presence of one or more entrance doors, it is worth paying attention to design options that can level these shortcomings. The following recommendations will be useful for a beginner decorator.
- When decorating the front door area, it is better to make it neutral. It is optimal if the color of the finish matches the tone of the floor or is natural, made of wood, or mirrored, creating interesting optical effects.
In a modern interior, you can use polished metal sheets from stainless alloys.
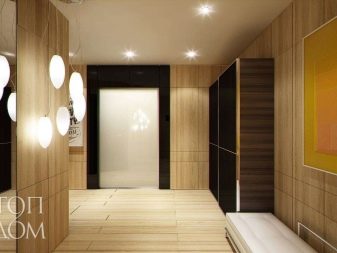
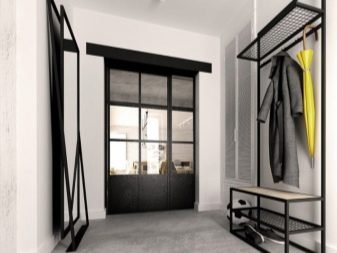
- If the wall between the rooms is partially dismantled, the remaining parts of the structure should be harmoniously integrated into the new interior. On top of the ledge, you can equip a bar counter or an open rack.On the resulting countertop, with sufficient lighting, houseplants are located or an aquarium is mounted.
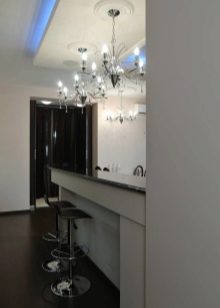
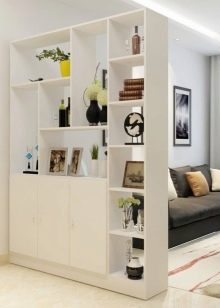
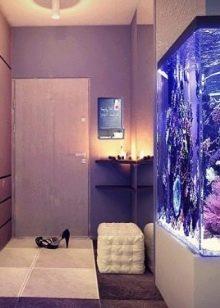
- All temporary partitions should be lightweight, easy to transport and store, and mobile. Japanese-style screens or translucent plexiglass inserts recessed into the wall with original decor go well with the living room hallway.
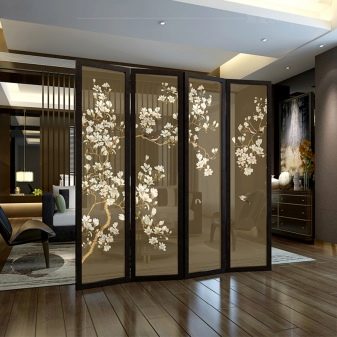
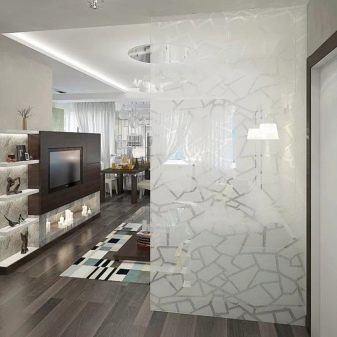
- When choosing a color for walls, you should avoid repeating the same range in different rooms. There should be one bright accent of color, it is framed by a neutral background color and two halftones, allowing you to add volume and lightness to the interior.
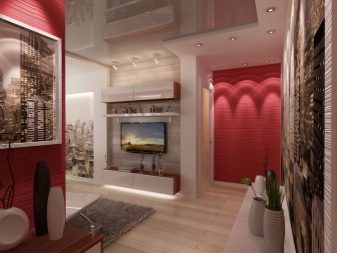
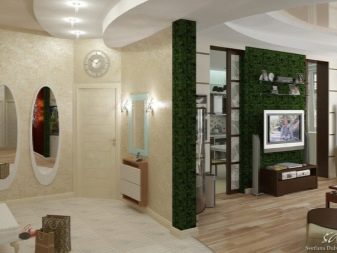
- It is recommended to use vertical elements as a decorative element. Tall floor vases, collages from photographs and posters, a fireplace portal or false columns, depending on the style chosen, will allow you to get an interesting design of the space.
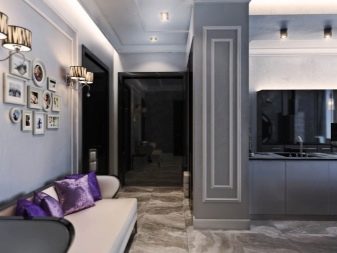
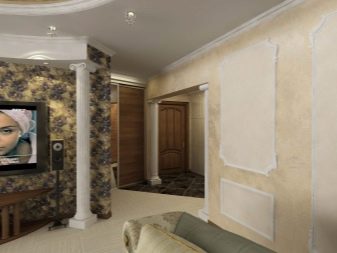
- To prevent the spread of dirt in the living room, special absorbent rugs will help to effectively collect dirt and moisture. They have a rubberized, non-slip base, modern design, high absorbency.
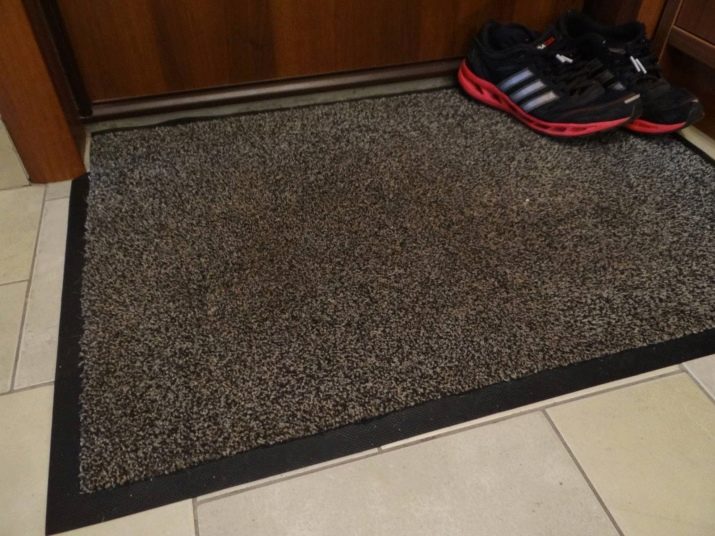
It is worth paying attention to the lighting of the combined hallway-living room. Here it is better to use only one large chandelier, in the rest of the space there will be enough spots or compact built-in lamps.
Multilevel lighting in the form of sconces and floor lamps will allow you to obtain a harmonious division of space.
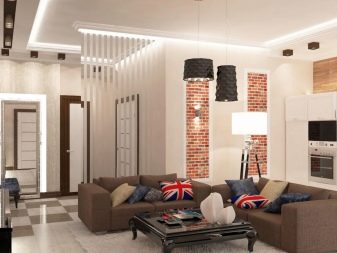
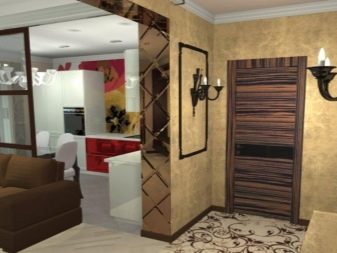
Beautiful examples
- Entrance hall-living room, zoned with a display cabinet and a corner sofa. The space looks stylish without losing its functionality.
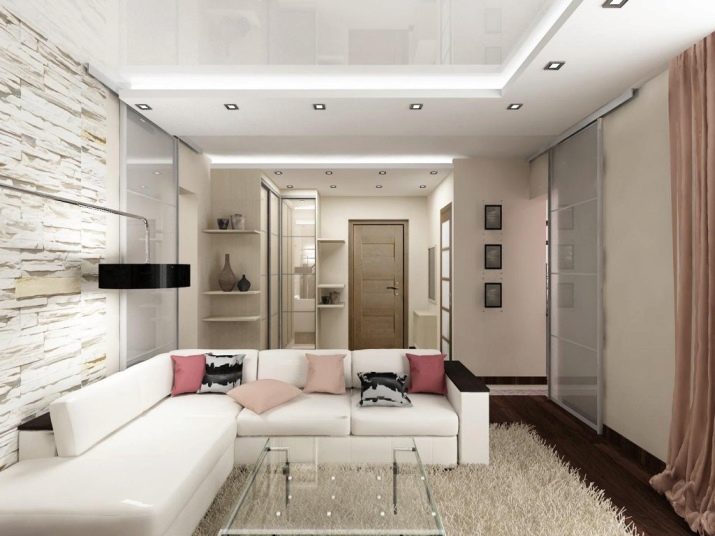
- Hallway-living room with harmonious division into zones. The element of delimitation is the floor finish and the original partition-column.
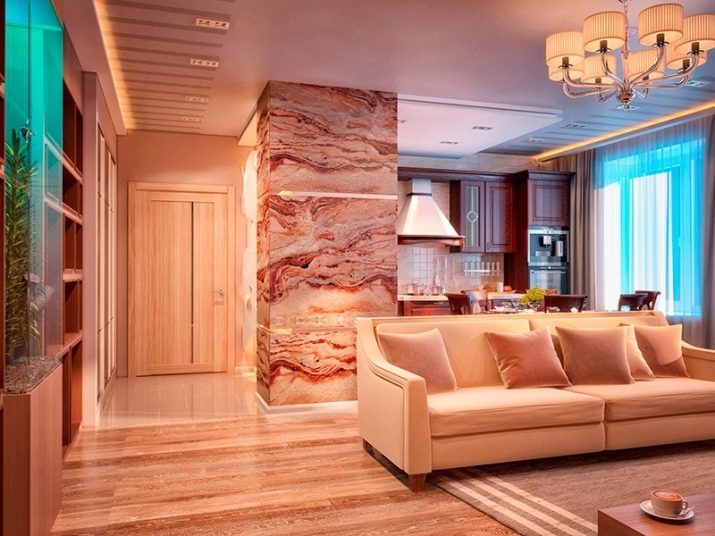
- Hallway-living room in American style. The front door faces the street, the room has a complex configuration, but does not look cramped.
