Built-in hallway: pros and cons, varieties, choices, examples in the interior
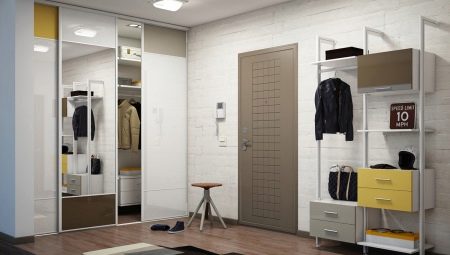
The hallway is an important part of the house. Like any other room, it must be functional and beautifully furnished. A built-in design that combines a dressing room and a storage system for various things is an excellent solution. The article will tell you about the features of such an organization of space.
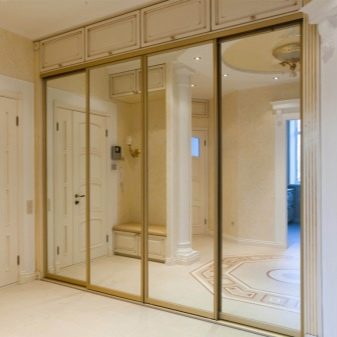
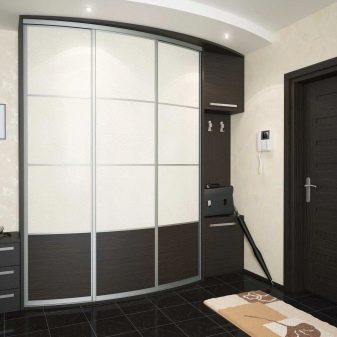
Advantages and disadvantages
Built-in furniture is very practical. Such a cabinet differs from the usual one in that it does not have a back and top, and sometimes also side elements. The function of the top is performed by the ceiling. The shelves are fixed directly to the wall. Such designs fit well into niches. Given that hallways are usually small, then here it is also possible to install the storage system in a space from one wall to another. As a result, only the cabinet doors are visible.
Internal content can be anything... Depending on the wishes of the customer, manufacturers can organize the system in such a way that it will be convenient to store any things in it, from large household appliances and outerwear to linen and various little things.
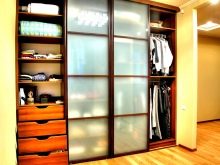
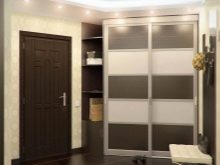
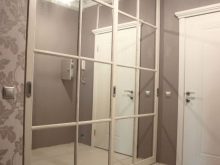
The advantages of built-in hallways are obvious.
- Saving space. Due to the absence of walls, the structure takes up less space than a traditional cabinet cabinet. This allows you to rationally use every centimeter of space, which is extremely important in small corridors. Accordingly, built-in furniture can accommodate more things.
- Saving finance... Since fewer materials are used in the production of such furniture, the cost is more profitable compared to conventional options.
- Accuracy. The absence of gaps allows you to maintain perfect cleanliness.Dust will not accumulate behind the cabinet, which will be especially appreciated by allergy sufferers.
- Style... The built-in wardrobe does not look massive and bulky, unlike cabinet models. There is a feeling of spaciousness and order in the room. This is especially appreciated in minimalistic interiors.
At the same time, a huge number of design variations allows you to make furniture doors a real decoration of the entrance area.
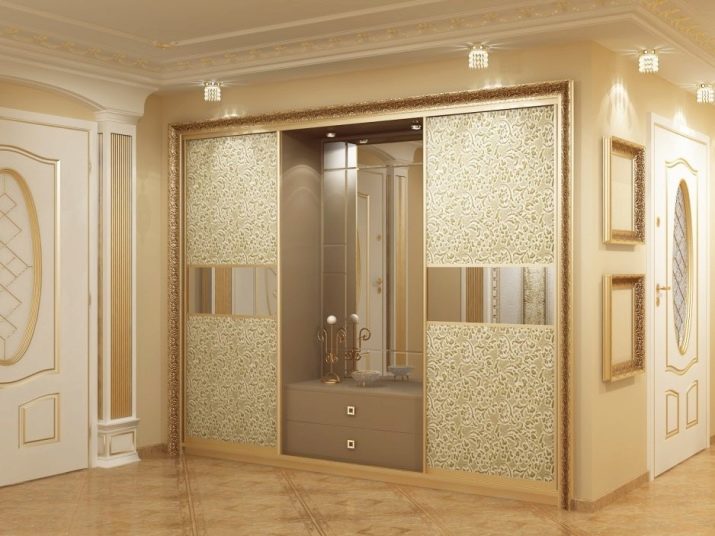
This solution has only one drawback. Removing built-in furniture or moving it to another location will not be easy... Since shelves, rods and other internal elements are mounted directly to the wall, you will have to remove each part separately, and then make repairs in this area, masking the holes from the fasteners.
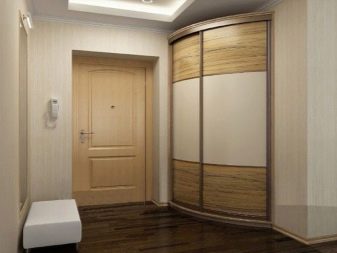
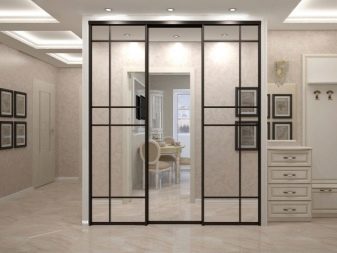
Views
There are several types of built-in designs. First of all, we can distinguish 3 types of wardrobes according to the type of doors.
- Hinged door models are the cheapest option. The disadvantage is that in this case free space is required to open them. In addition, the handles can get in the way if the hallway is small.
- Folding doors - an unusual but convenient solution. However, due to the specifics of the design and the high price, such products are rare.
- Sliding wardrobes are the most popular... Such structures have guides along which the doors move. Due to the movement in one plane, opening the cabinet does not require additional space, which is valuable in small hallways.
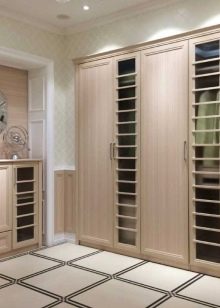
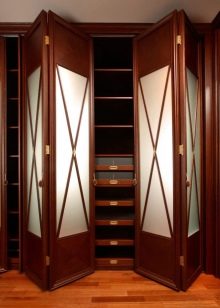
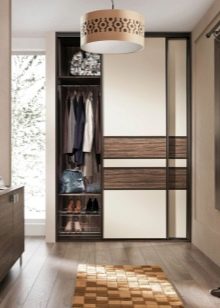
However, this is not the whole classification. Built-in wardrobes are also different. Let's consider the main options.
- The whole wall. This is the most common solution. In this case, the structure occupies all the space along the long blank wall of the corridor.
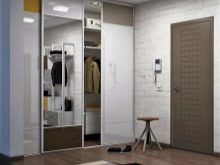
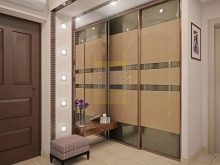
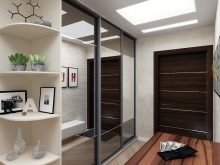
- With one wall. If the wardrobe does not occupy the entire wall, there is room for other furniture (for example, a pouf or a chest of drawers). The wall of the structure can be smooth, or it can have open shelves adjacent to it.
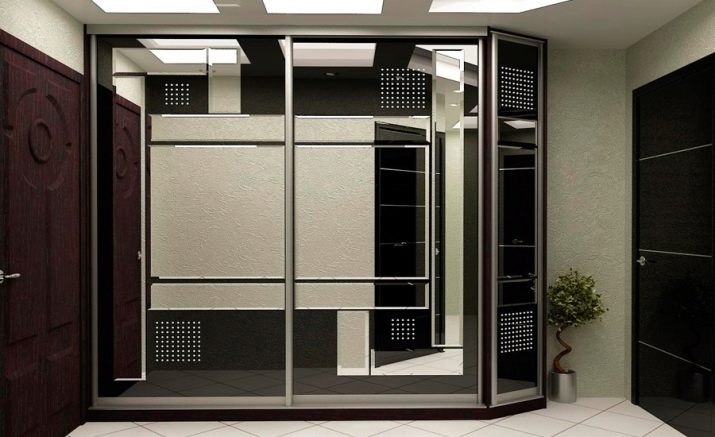
- With separate mezzanines... Here the top shelf has its own doors. This allows you to open the cabinet even in front of guests, without showing them the contents of the mezzanine.
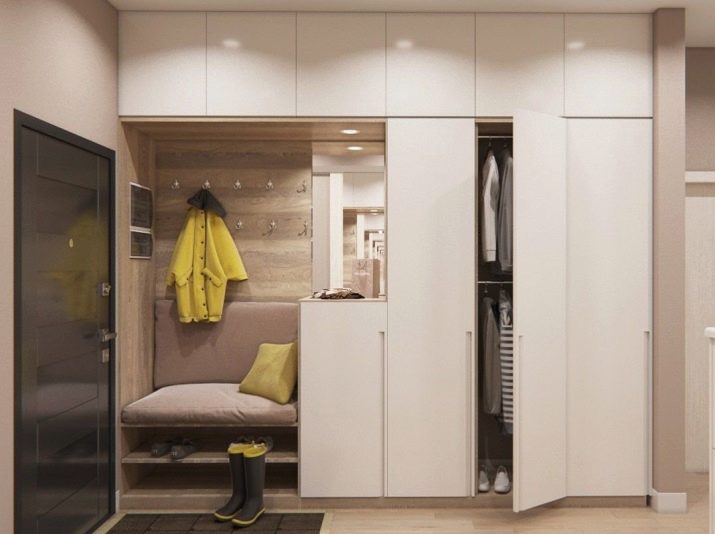
- With a niche... An entire wall structure can include a niche (on one side or in the center) in which a seat or open shelves can be located.
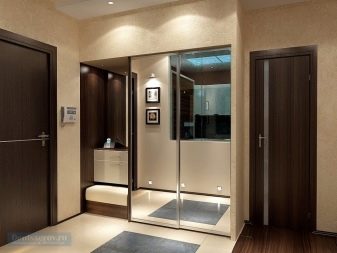
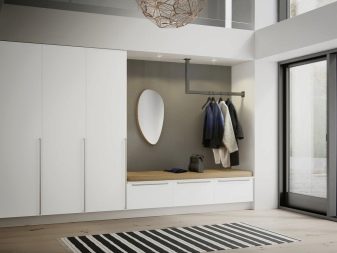
- Corner... In some cases, it is more convenient to use the corner of the room. Internal filling is located along two adjacent walls. It can be a construction in the shape of the letter "L" or a trapezoid. Sometimes these cabinets are triangular in shape.
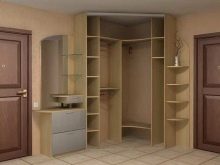
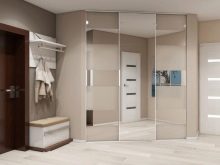
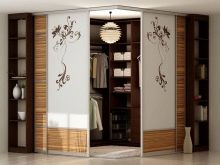
- Radial... This is a kind of corner models. The rounded shape makes the appearance of the hallway more original. However, it should be borne in mind that doors of this shape are much more expensive than traditional ones.
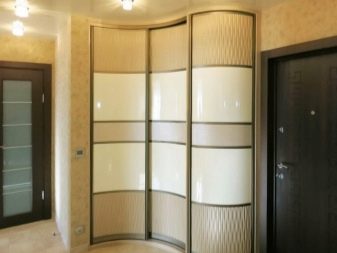
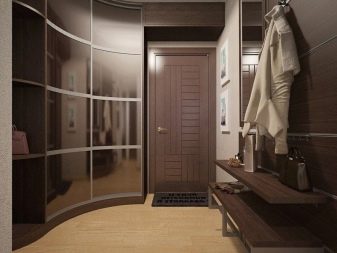
Internal organization
The filling of the cabinet can be different. Here are the most popular interior items.
- Hangers bars. There may be several or only one of them. In the first case, the elements can be placed one after another in a horizontal plane or vertically (one above the other). It is important to think in advance what kind of clothes will be placed on the hangers. Long coats and coats need more space. For short jackets, you can select a small compartment, placing, for example, a shelf for shoes under it.
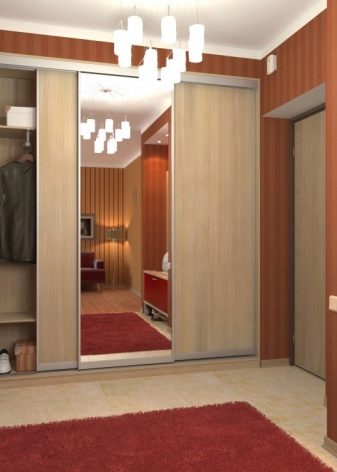
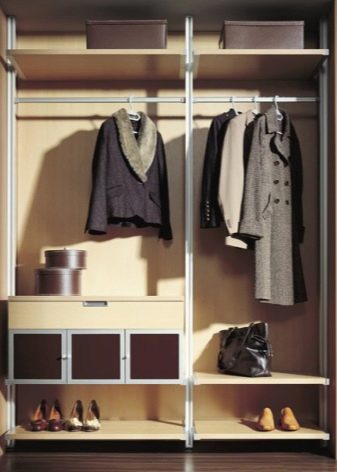
- Trousers. These are special hangers designed for the specified type of clothing.
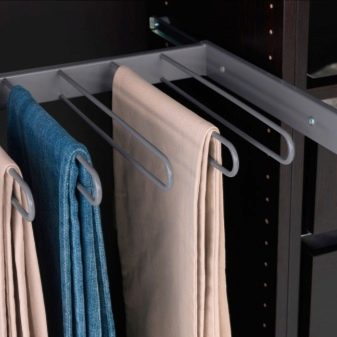
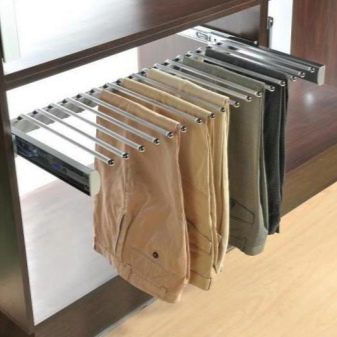
- Drawers. They can store laundry, socks, accessories or other small items. There they will be completely protected from dust.
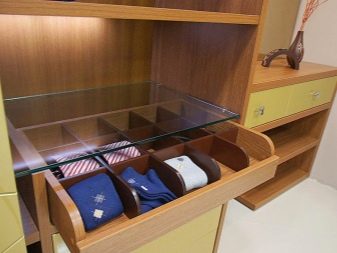
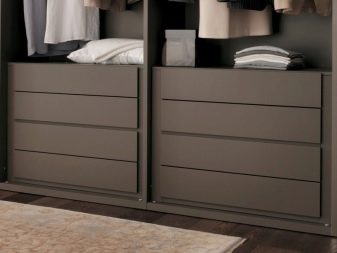
- Shelves. Clothes that are not hung on a hanger (T-shirts, sweaters, etc.) are folded on them.
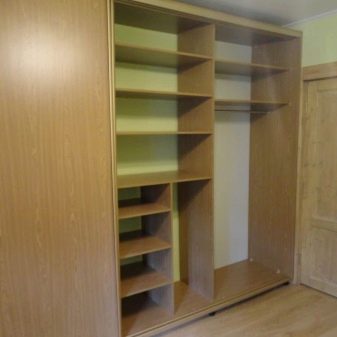
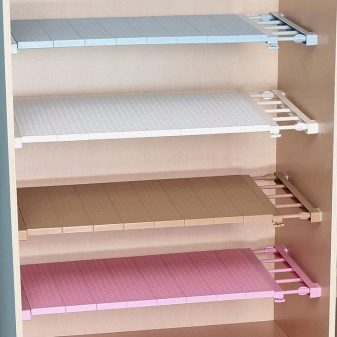
- Shoe racks... These are the shoe compartments, which are usually located at the bottom of the structure. These can be regular shelves, fold-out compartments or special grids with holders. And also a carousel-type construction device is possible.
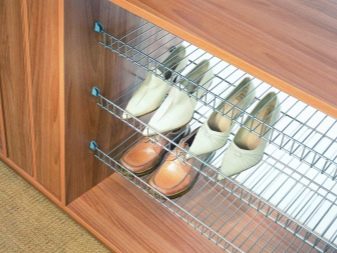
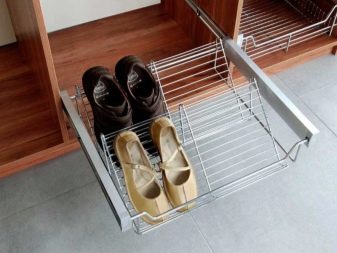
- Separate shelves for hats, scarves, compartments for bags.
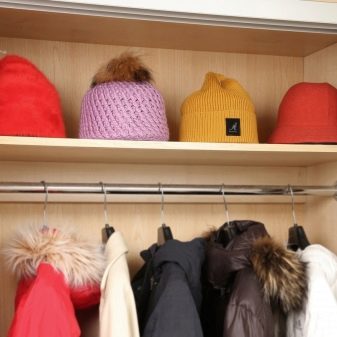
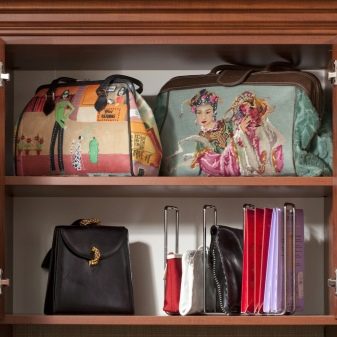
- Mezzanine. They can be part of a cabinet or separate elements.Usually, blankets, bedding, things that the owners rarely use are stored on the mezzanine.
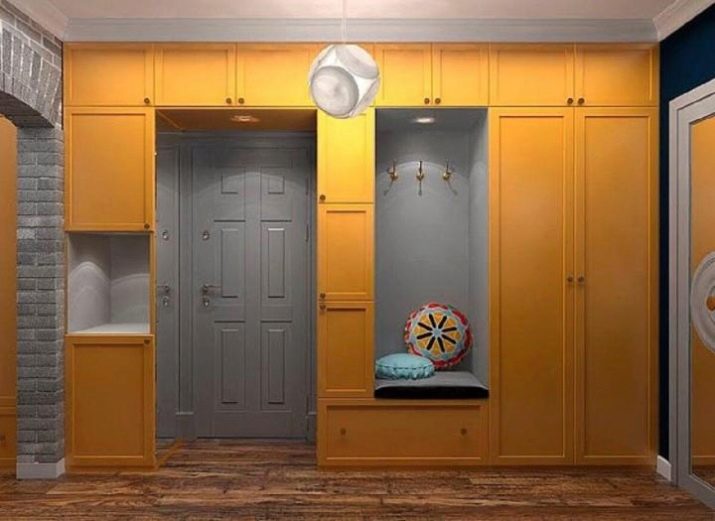
You can use stationary elements, or you can choose a movable system of metal structures... Rods, mesh baskets and other slide-out compartments are very convenient. This is especially true for narrow cabinets. Here the retractable holders can be attached to a higher point. If necessary, they "leave" along the guide. Due to the pantograph, it turns out to rationally use space and compactly distribute things. Even for outerwear, which usually weighs a lot, a retractable device can be arranged. Here closers come to the rescue (for example, a gas lift).
Another modern and practical solution is the choice of transparent plastic boxes. This allows you to see where what things are, which makes it much easier to find the right item.
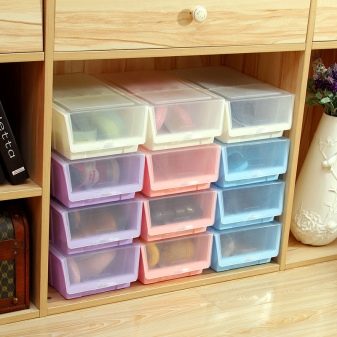
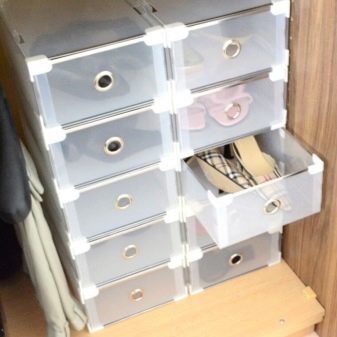
Materials (edit)
Straight facades can be made from Chipboard or MDF. For decorative purposes, materials are veneered or laminated. Glass is often used to create cabinet doors. It can be translucent or completely matte. And it is also possible giving the material any color.
Popular design option for built-in storage - mirrored doors... This technique allows you to create the illusion of expanding space. In addition, the light from the lamps is reflected from the mirrors, which enhances the illumination of the room.
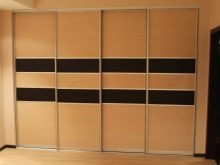
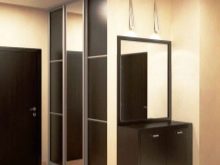
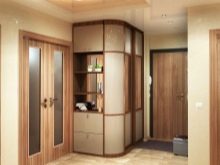
Curved facades are more difficult to manufacture. To create wavy or spherical doors, MDF is suitable, as well as tempered glass.
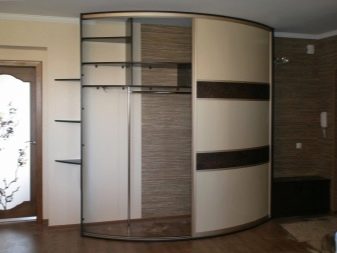
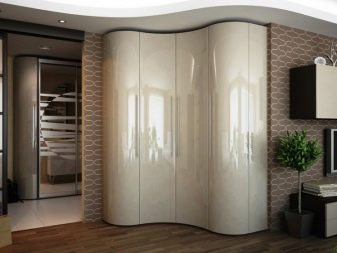
Color spectrum
The shade of the furniture is chosen based on the style of the interior, personal preferences and the color scheme of the room. You can match the color of the doors of the built-in structure to the wall decoration. So the cabinet will visually merge with the general background. Or, on the contrary, you can highlight the storage system with a contrasting color or a beautiful pattern.
If the corridor is small, it is better to choose a light tone for the cabinet.... A mirror option is also suitable. If the hallway is spacious, the use of dark shades is permissible.
Usually for the decoration of the entrance area choose calm tones (beige, brown, gray)... Products look luxurious in the color of coffee with milk. White is considered not very practical, so it is usually chosen for other rooms. However, in some interiors, this option will look the most impressive.
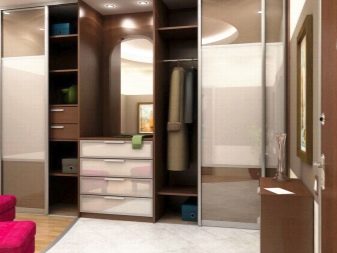
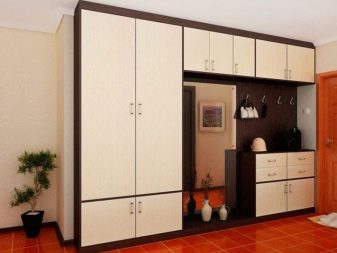
If you want to bring brightness to the atmosphere, you can choose a juicy shade... Sliding wardrobes look noble in cherry or burgundy color. A bold and original solution would be to choose a red or yellow tone. One has only to remember that the abundance of bright colors can quickly get bored, and, perhaps, over time, even begin to annoy. Therefore, a good solution would be inclusion of rich color in the design in fragments (for example, wide stripes).
Combined beige / brown and black / white doors also look interesting. In addition, there are many other options for the effective design of built-in structures.
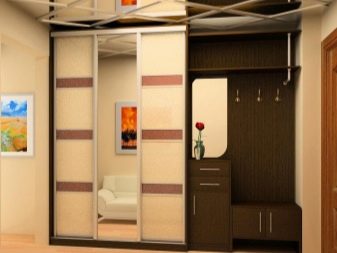
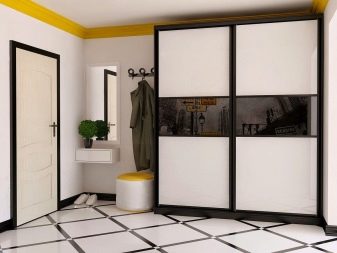
Design
In addition to simple design techniques (combinations of materials with different textures and colors), other methods of decorating built-in structures are also used. One of them is sandblasting patterns. Thanks to special processing, an ordinary mirror turns into a canvas with an elegant pattern. The pattern can occupy the entire area of the door or act as an effective frame, located along the edges of the product.
Photo printing is another great method of turning a cabinet into a designer piece of furniture. The image can be anything. A medieval castle, a panorama of a metropolis, romantic Paris, delicate flowers - there are many options.
When it comes to the design of embedded storage systems, the practical side is also worth mentioning. If the cabinet does not occupy the entire wall, it makes sense to make shelves on the side, which are always useful in the corridor. If you decide to build an upholstered bench into the wardrobe, it is better to place it closer to the front door.This will allow you to comfortably remove and put on your shoes.
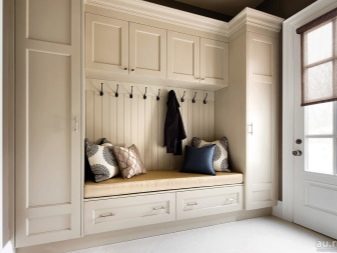
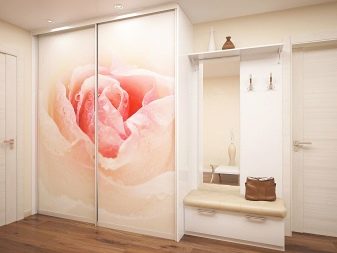
Mirrors are needed in the corridor not only for beauty and visual increase in space. It will be convenient for you and your guests to examine yourself before going outside, to adjust their hats. That's why placing a large mirror on the wardrobe door would be a great solution.
Backlighting can be quite useful too. Since built-in structures usually do not have a visor, it will not work to place spotlights in it. But if you wish, you can install additional light sources in the cabinet itself, especially if it is deep.
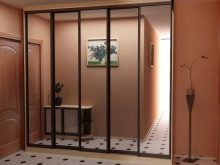
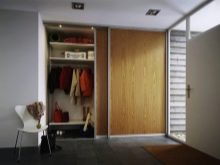
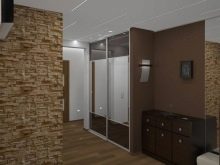
Often the question arises of what to do if there is an electrical panel on the wall. In fact, this does not interfere with the installation of the storage system in the least. The shield can also be inside the structure, because it has no rear and side walls.
You just need to close it with a small removable or sideways decorative panel.
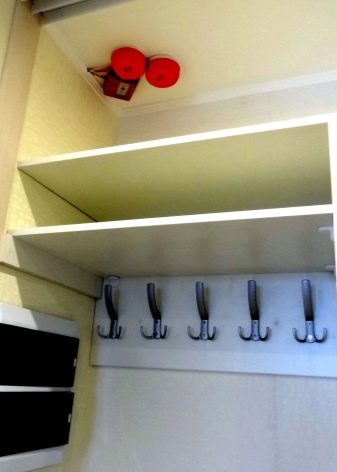
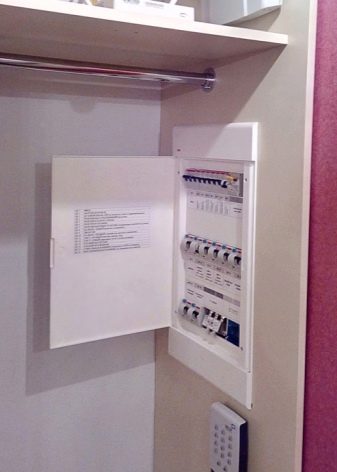
How to choose?
When choosing a design, there are several main points to consider.
- Internal filling... Think about what exactly will be stored in the closet. Estimate how long your outerwear is, how many shoes you have. Decide which option (fixed or mobile) you choose. Keep in mind that metal and plastic systems allow for more space-saving storage. If you are going to store a vacuum cleaner or any other large objects inside, make room for them too. Ideally, it is better to draw a plan for the future storage system, indicating all the parameters.
- The size. Think about how much space you can allocate for this project. Remember that the sliding system takes about 10 cm. Therefore, add this parameter to the length of the shelves. This is how much space the structure will take in the hallway. The optimum depth is 40-50 cm. Do not forget about the walls, which function as vertical supports.
- Design. When choosing a color or pattern that will decorate the doors of the wardrobe, consider the interior of the hallway. All shades should be kept in the same range (warm or cold). Style also matters. Classic assumes restrained tones, soft color transitions, refined discreet decor. Modern styles allow for spectacular contrasts, bright touches.
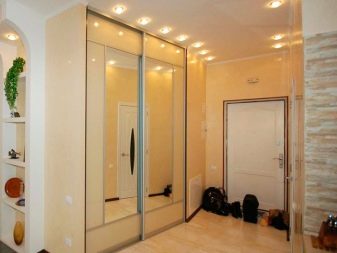
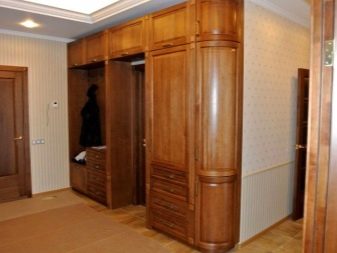
Interesting ideas
And finally, a few beautiful options for the built-in storage system in the hallway.
- The luxurious classic interior is harmoniously complemented by a structure decorated with mirrors and gilding.
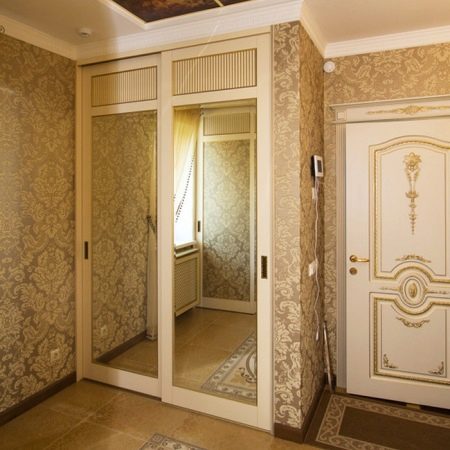
- Drawing in brown tones on a beige background is ideal for those who prefer understated elegance.
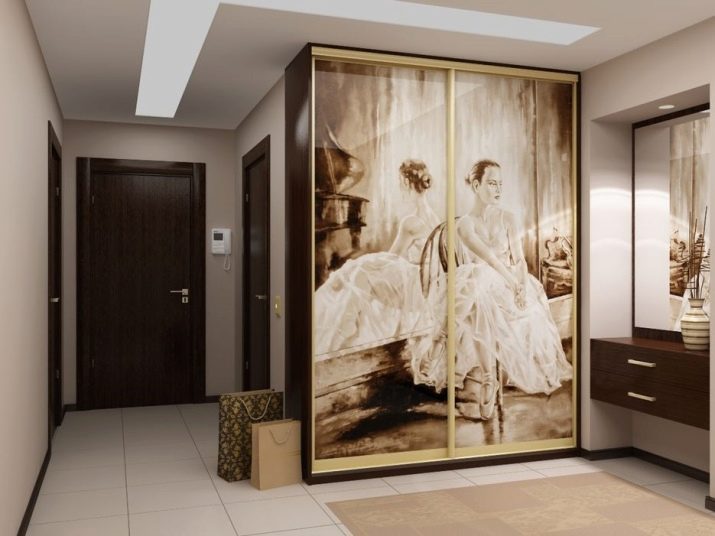
- The snow-white wardrobe fits perfectly into the romantic-delicate purple hallway.
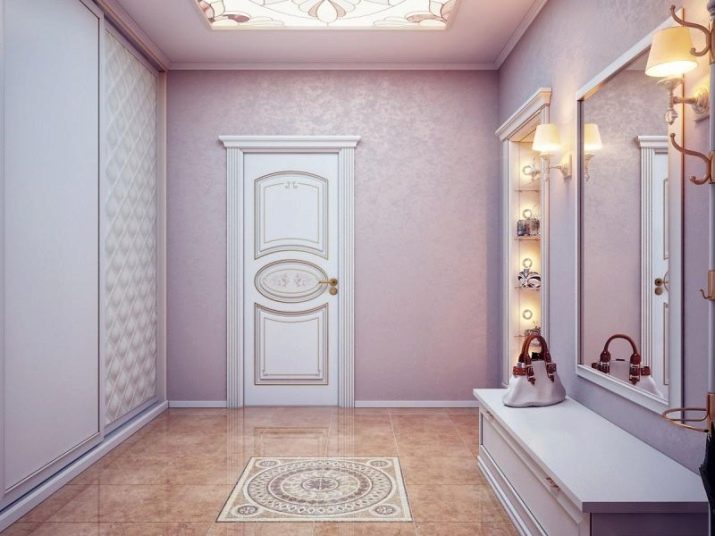
- A simple mirror is a minimalistic, modest option that makes a small corridor visually more spacious.
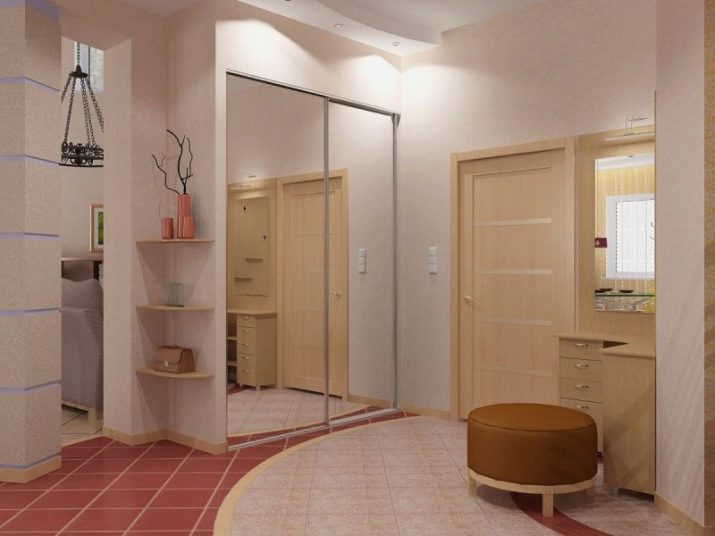
- If space permits, you can place the mirror not on the cabinet doors, but next to it. An interesting optical effect is obtained.
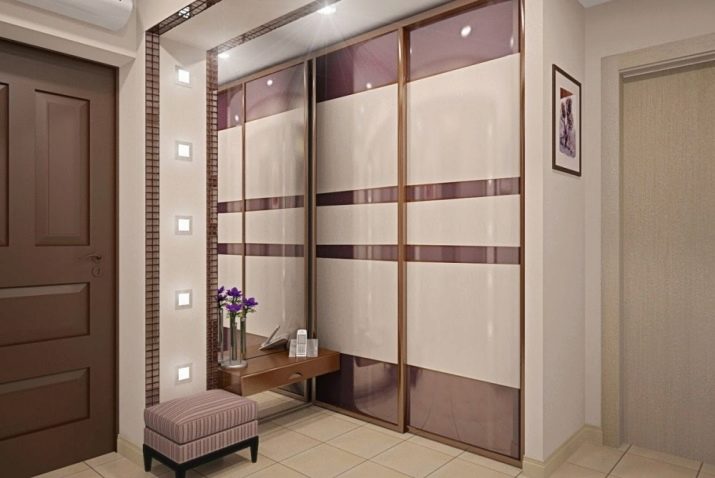
- A soft mini-sofa by the front door is a practical solution. The choice of bright yellow also makes it a striking design touch.
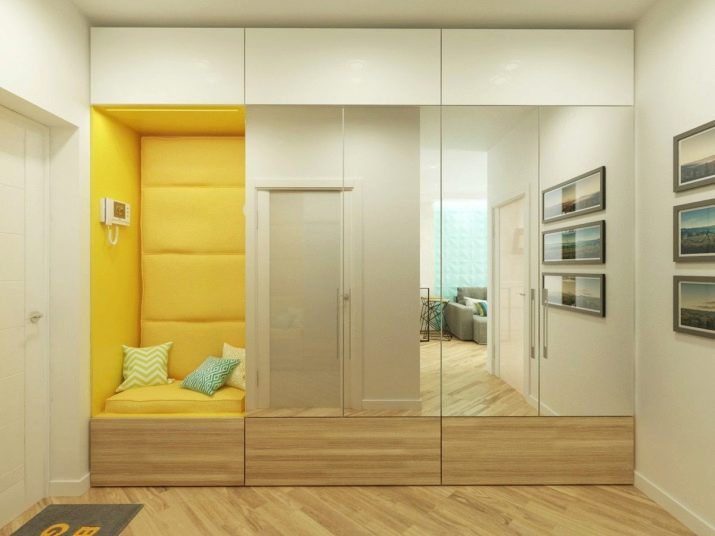
- And here is another example of using yellow tone. This time it is included in the decor of the facade. The snow-white Scandinavian interior immediately becomes unusual and seems to be filled with sunlight.
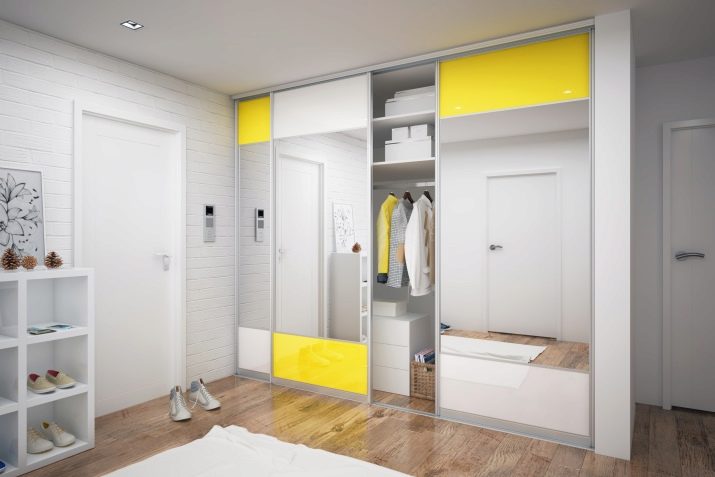
In the next video, see an overview of the built-in small furniture in the hallway.








