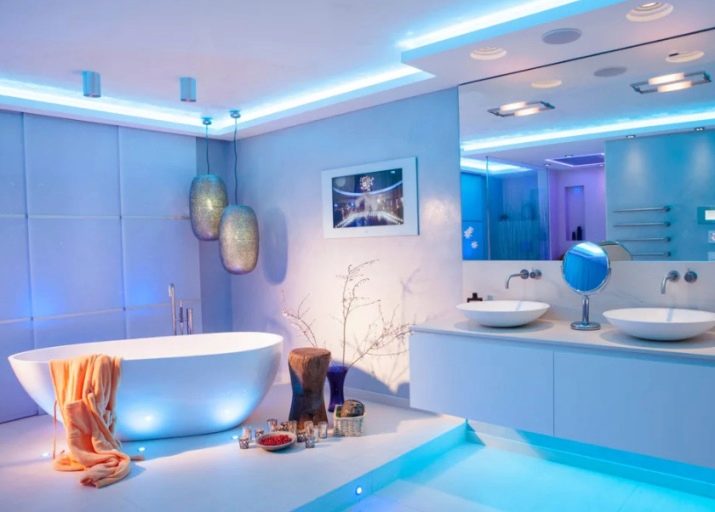Bathroom design options without a toilet
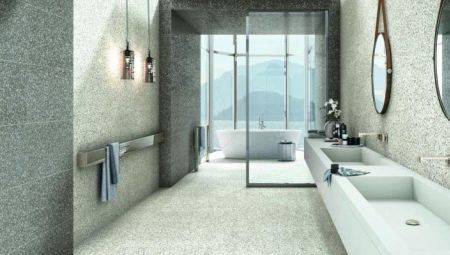
The presence of a separate toilet bowl is perceived positively by members of large families. At the same time, bathrooms lose extra meters of space. Any closed room feels even less than it really is. But I really want to place the sink, storage cabinets, and, of course, the bath. What are the design techniques that allow you to put everything into practice?
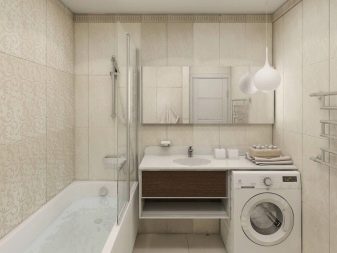
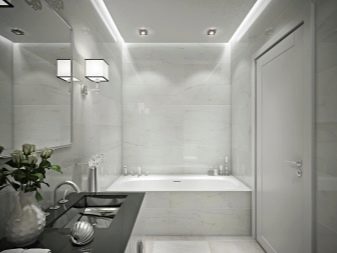
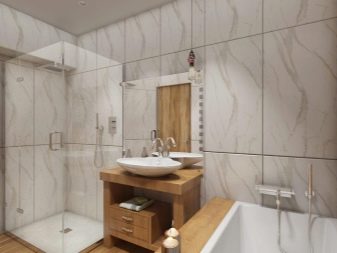
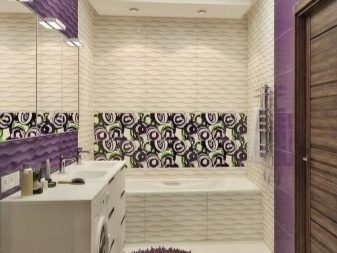
Plumbing
We'll have to give up bulky plumbing. From the point of view of rationality (to save square meters) it is better to install a shower cabin, especially in rooms of 170x170 cm. There are models with a deep tray, allowing it to be used as a bathroom, where it is convenient to bathe children or animals.
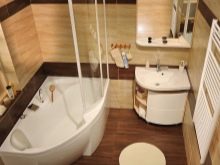
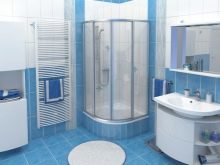
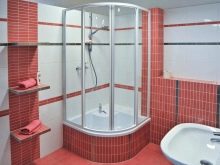
Specialists also offer open-type shower cabins.
They are installed in the corner instead of the old bathtub... Doors should be transparent, with a sliding mechanism. Closed shower enclosures can also be installed, but they take up more space.
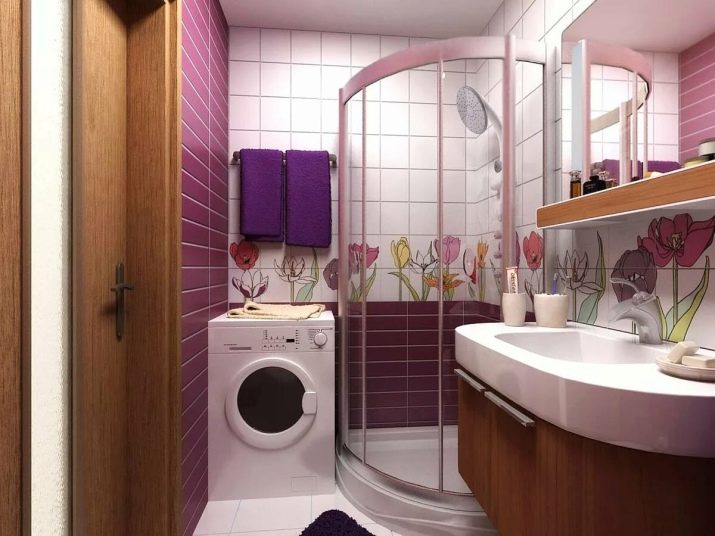
If you don't want to give up the bathroom, then you can choose more compact or angular models. For very small rooms, sit-down baths are suitable; their width can be up to 65 cm. It is also recommended to refuse a built-in sink.
When installing it, about 20 cm of space will be lost.
The washing machine is best placed under the sink: both open and hidden in the curbstone. You can also put it next to the sink, then the horizontal surface will serve as an additional shelf, for example, for storing bathing accessories. Respectively, models of washing machines should be chosen not only compact, but also with a horizontal drum.
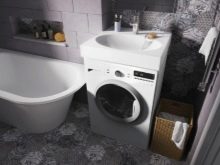
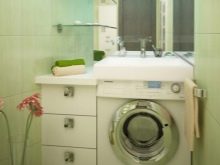
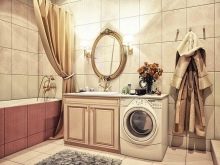
Furniture and mirrors
Large cabinets and mirrors in massive frames "eat up" the available space. It is better to use tall and narrow pencil cases with a shallow depth. They practically do not take up space, but at the same time they are very functional.
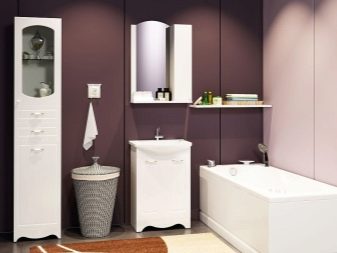
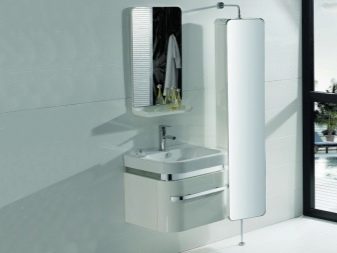
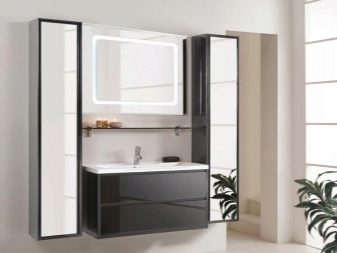
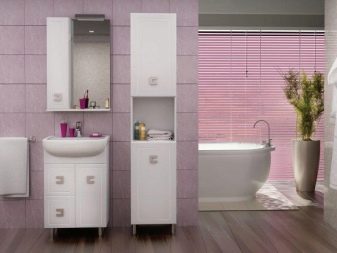
The more mirrored surfaces that reflect light, the more spacious the room appears. For a small enclosed space, this is very important. Therefore, a large mirror located above the washbasin is not only practical, but also makes the room larger and brighter.
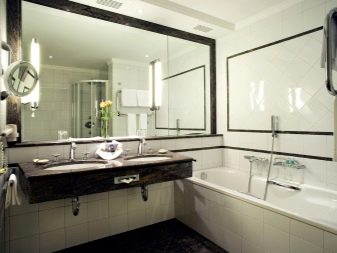
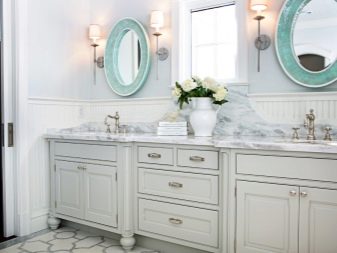
Some designers suggest making a mirrored corridor by placing two mirrors opposite each other. In this case, the space of the room seems to be infinite. But such a design trick will not suit impressionable and deeply religious people. Many mystical stories are associated with mirrored corridors. There may be psychological discomfort from being in such a room and even irrational fear.
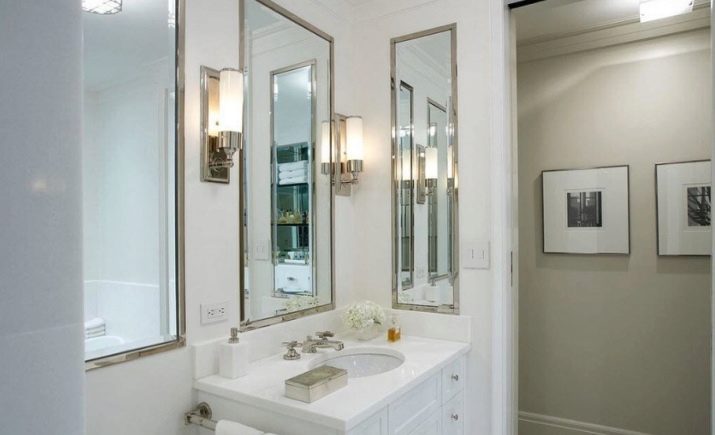
The most practical option for placing a storage cabinet is over the sink. The model must be with a mirrored door. Other furniture with mirror inserts and shiny elements, such as chrome handles, can also be matched to the set.
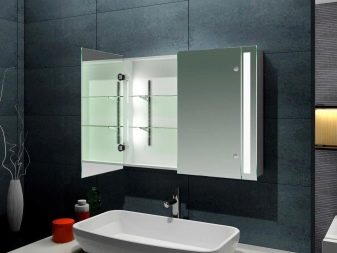
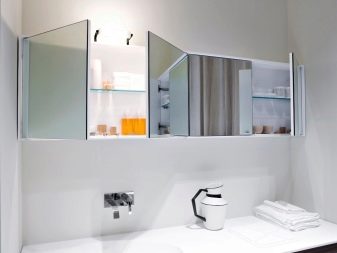
Open glass shelves look great. They give the interior a certain airiness, are functional and do not attract attention if they are empty. Naturally, such furniture requires careful maintenance, but it fully compensates for the captured meters with a visual expansion of the space.
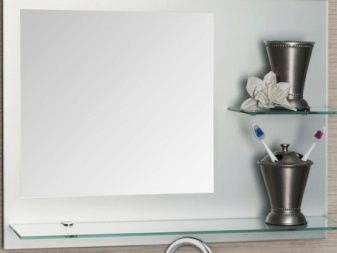
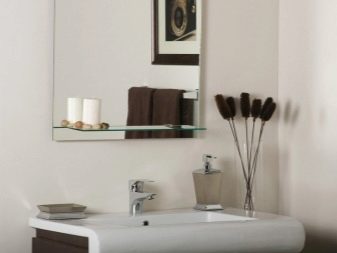
Due to the limited footage, it is important not to overload the bathroom design without a toilet.
That's why use various accessories with care. In confined spaces, they can cause a feeling of clutter and clutter.
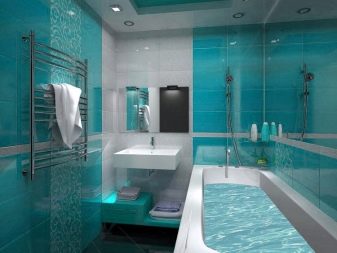
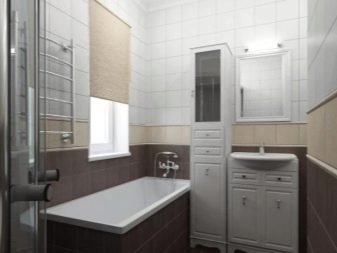
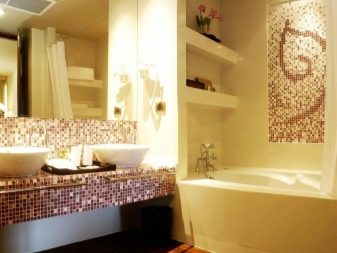
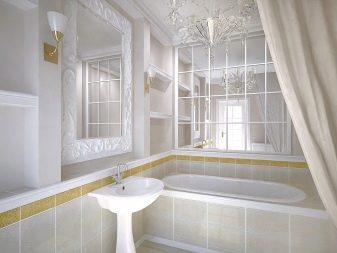
Finishing
The most demanded material for bathrooms is ceramic tiles. It is recommended to choose a medium-sized rectangular shape - it distorts the space less.
A large drawing should be abandoned - it overloads the space.
It is better to use a tile with such a pattern. for single accents only.
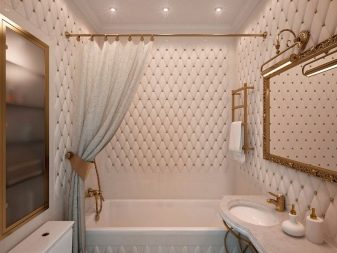
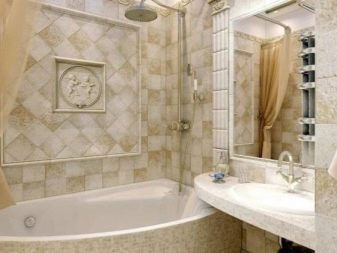
But tile panels or mosaics look great in small bathrooms. Along the perimeter, you can place decorative inserts that echo the pattern. Perfectly increase the space of images of perspectives, a photo of a room, a city or a beach. The drawing is applied with paint or with waterproof photowall-paper.
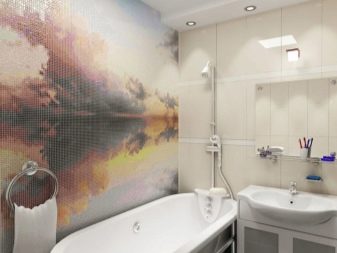
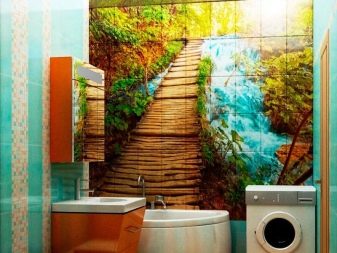
Tile is not the only moisture resistant material that can be used to decorate a bathroom. PVC panels and moisture resistant paint are perfect. To prevent the finishing material from dampening, it is necessary to make a high-quality hood and run it through the adjacent toilet room.
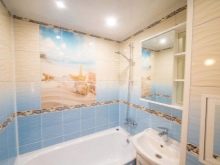
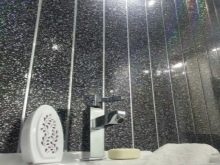
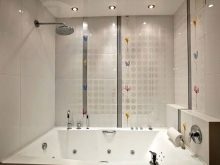
Color and light
Vivid colors should visually provide more space, but the opposite effect is often observed in enclosed bathrooms. Better to use light, calm shades.
Be careful with white.
These rooms look sterile and evoke associations with hospitals. Therefore, it is necessary diluted with various color accents... Moreover, a monochromatic interior, as it were, smooths out the entire space, loses its volume, shape, there is nothing to catch the eye.
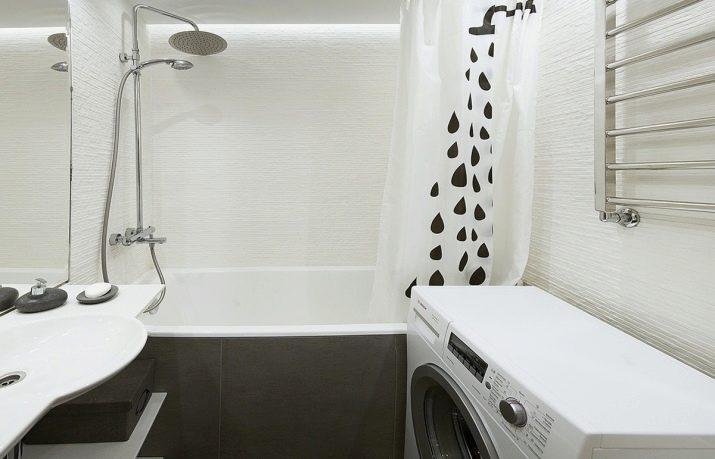
It is recommended to use several sources for lighting: main and local. You can add lighting along the contour of the furniture. The main thing is that the color itself is soft and diffuse, not hitting the eyes.
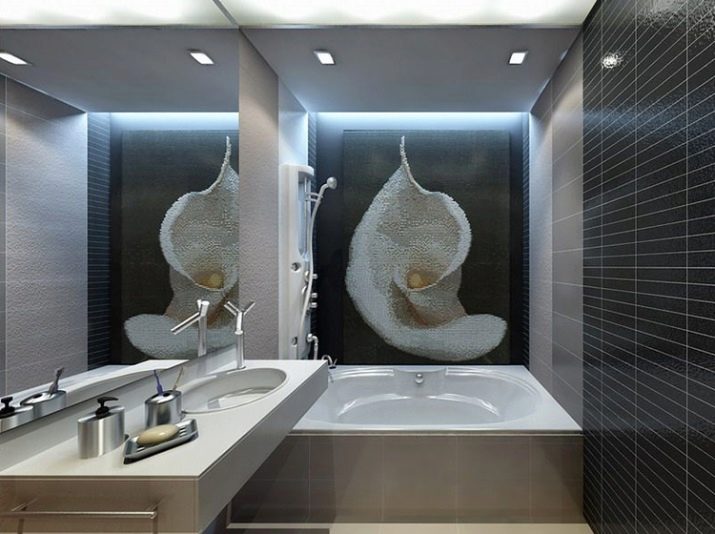
The bathroom is not only a place for taking hygiene procedures, but also a relaxation room. That's why the more comfortable and practical the design is, the more relaxing effect you can get.
