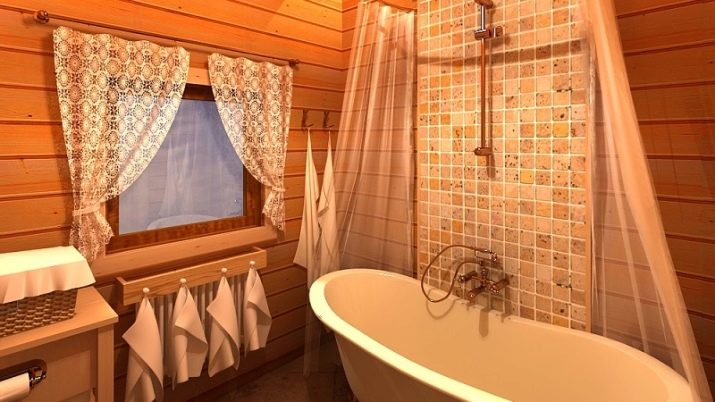Bathroom in the country: decoration, arrangement and design options
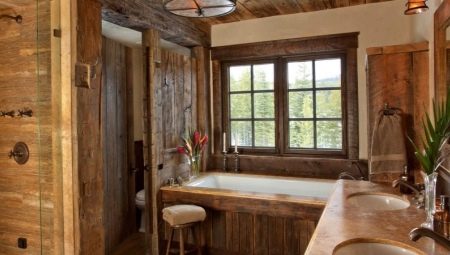
Once the word "dacha" was associated with field work in spring, harvesting - in autumn, constant watering and weeding - in summer. Times are changing, and today country houses are turning into vacation spots where you can enjoy peace and quiet. Summer residents are happy to come here not only in summer, but also in the cold season.
However, spoiled townspeople find it difficult to live there without basic amenities like a bathroom. Therefore, the most active fans of out-of-town recreation should get acquainted with the idea of arranging a bathroom in a country house.
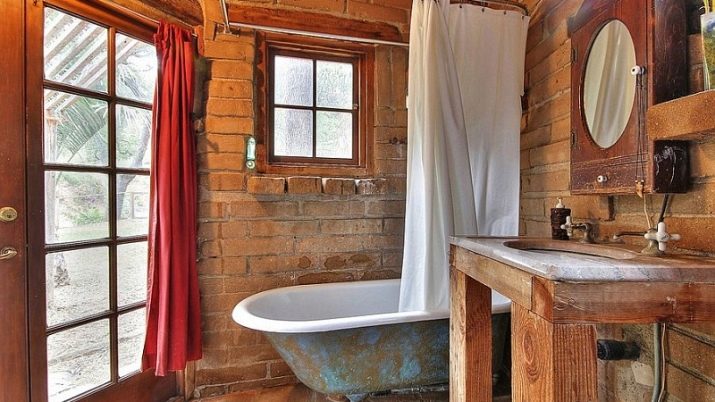
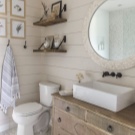
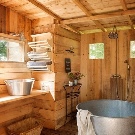
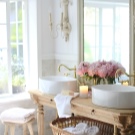
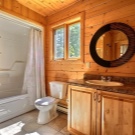
Peculiarities
Before starting construction work, you should create a project for the future bathroom. This can be done either with the help of a qualified specialist or on your own. To arrange a bathroom, you should choose a separate room or a small storage room. The latter idea is suitable if you plan to install a shower box.
When planning, you should take into account the number of storeys of the house, the number of residents and possible guests. If noisy companies often gather in a country house, you should think about the layout of two bathrooms so as not to embarrass family members.
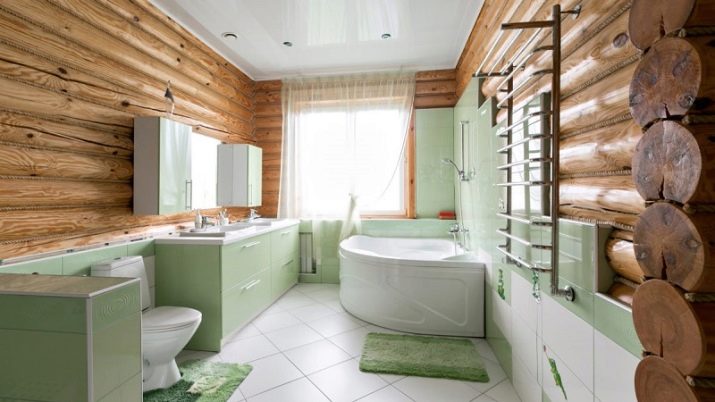
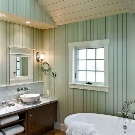
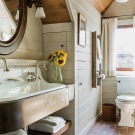
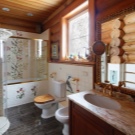
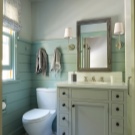
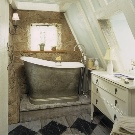
As a rule, a bathroom in the country is planned taking into account the following features.
- Small families of 1 to 3 people will find a spacious bathroom with a bathroom, washing machine, drawers and clothes dryer. The room itself should be located near the living room. And to make the bathroom comfortable to use, you should make two exits in it. One leads to the room, the second to the corridor.
- If the country house accommodates 5 family members and invited guests, it is worth considering the option of a project for two bathrooms. The guest room is located on the first floor, the master's room is on the second.
- If there is no sauna on the territory of the site, it is worth thinking about arranging a sauna directly in the house. It doesn't need to be made big. It is enough that it accommodates two people. It is important that the finish is made of natural wood. The woody scent is healthy and relaxing.
If you don't want to mess with the "urban" version of the bath and you want something more modern than a sauna, you should take a closer look to modern hydroboxes. The change of temperature regimes is carried out automatically, which allows you to take not only ordinary water procedures, but also arrange a contrast shower.
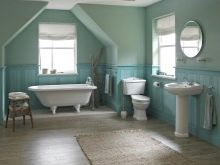
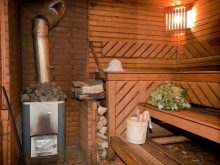
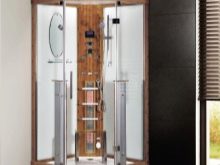
Finishing options
To make it comfortable in the bathroom, you should select the finishing materials in advance. Hardware stores offer a large selection of cladding, no wonder and confusion for a beginner. But experts come to the rescue who reveal the secrets of successful design.
- A classic material for decorating bathrooms is considered ceramic tile. It is practical, durable and easy to care for. The tiles are organically combined with wood paneling, plastered or painted walls.
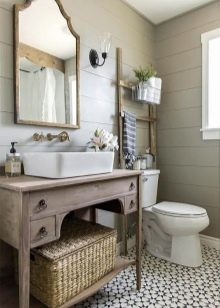
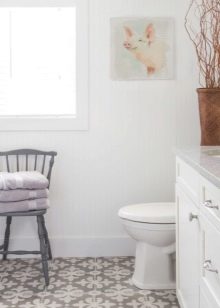
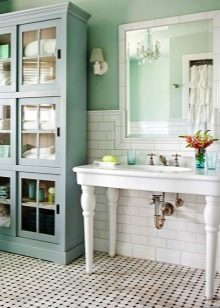
- Plastic is inexpensive, easy to work with... It is practical to use, easy to clean, and the variety of textures allows you to create a cozy interior.
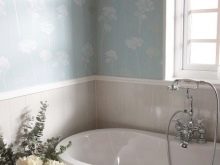
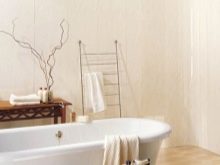
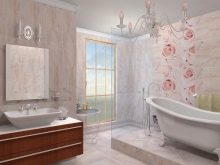
- Natural wood gives a pleasant aroma, but it is detrimental to the effect of moisture. Therefore, before finishing work, the boards should be impregnated with special agents that protect the wood from rotting and fungus. Despite these precautions, the boards will need to be replaced regularly.
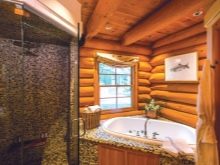
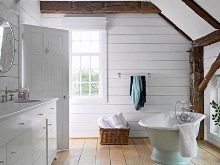
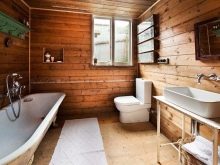
- Wild stone is resistant to temperature extremes, practical and durable. They can be used to revet all the walls of the bathroom or to accentuate one of them.
For finishing the ceiling, you should use plastic ceiling panels or stretch film. If the walls are finished with wood panels, the ceiling should also be finished with natural wood clapboard.
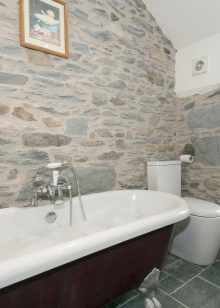
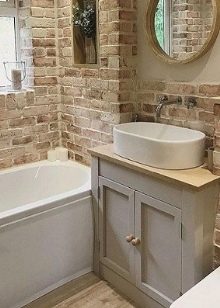
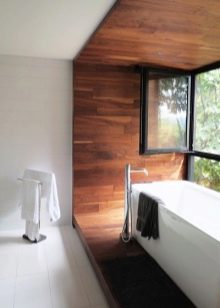
Stylistic solutions
Before choosing a finish, you should decide on the style of your future bathroom. Popular in country houses ethnic style with its organic combination of wood and stone. The idea fits perfectly into the interior of a country house and emphasizes the notorious closeness to nature. The chosen solution is complemented by wooden fittings, wicker baskets and rugs made of coarse fabric. For provence warm pastel colors, diluted with floral ornaments are characteristic. In this case, the cladding is made from natural materials.
The classic solution is a combination of ceramic tiles of any light shade and solid furniture made of natural wood. Moldings or stucco moldings are used as decoration.
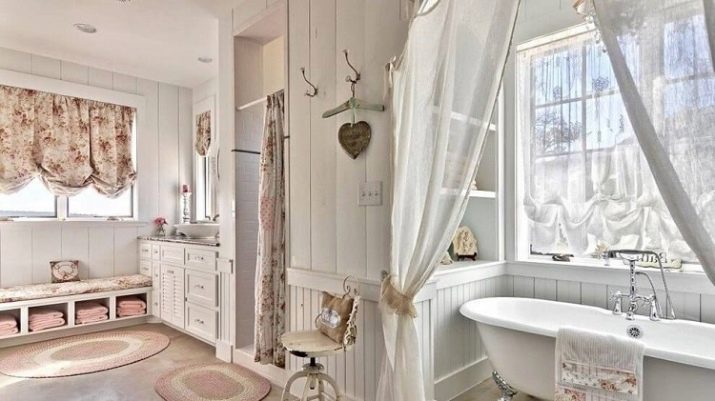
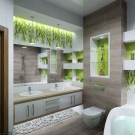
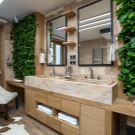
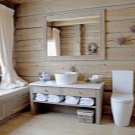
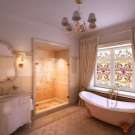
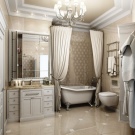
Laconic minimalism provides for the placement of the most necessary items, which significantly frees up the space of the bathroom. The decoration is done with glass and plastic, and the metal fittings create bright accents.
For style modern the presence of a large number of mirrors and spotlights is characteristic. It's important not to overdo it. Mirrors should be positioned so as not to interfere with comfortable rest. And the lighting should be dim so that nothing distracts from the well-deserved rest.
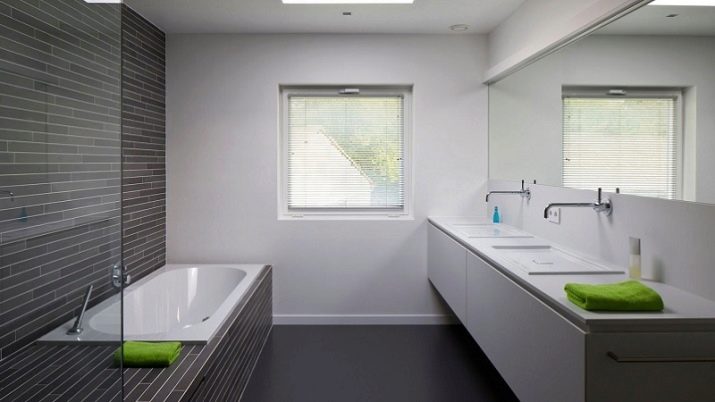
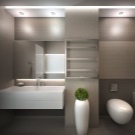
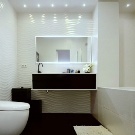
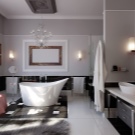
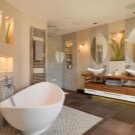
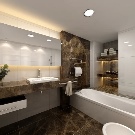
Colors
All shades of natural wood are ideal for bathrooms in country houses. This creates a so-called rustic setting that promotes rest and relaxation. It is not forbidden to decorate bathrooms in any fashionable colors. Are welcomed nautical motives, "Marine" color palette (dark blue, blue, turquoise), restrained shades of gray and brown.
When choosing a shade for a suburban bathroom, remember that cold colors have a relaxing effect, and warm ones give a boost of vivacity. Designers advise avoiding saturated colors and bright lighting, since the bathroom is designed to rest after city everyday life or work at the summer cottage.
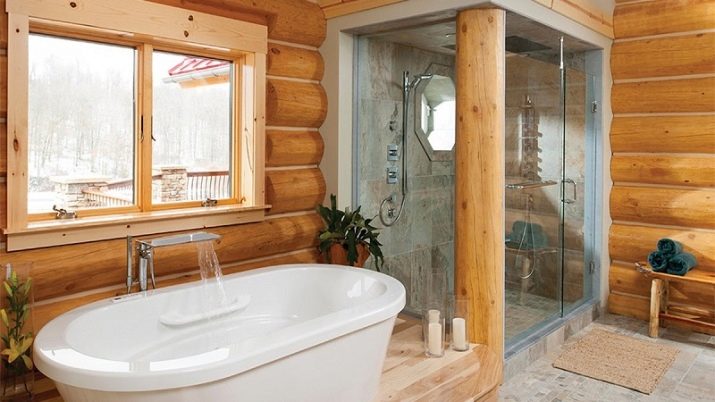
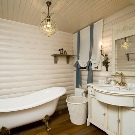
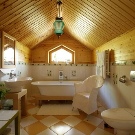
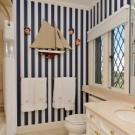
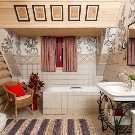
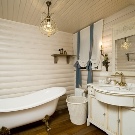
How to equip?
After planning the main points, you can start building work. First you need to check the reliability of the floors and strengthen them.... As a rule, floors are strengthened by increasing the cross-section of the beams and reducing the distance between them. The floor level should be lowered 10 cm below its level in the rest of the rooms.
For the bathroom floor, a rough flooring is arranged, a waterproofing layer is laid and a tile screed is poured. Then they design the location of the plumbing, draw up a plan for the placement of water and sewer pipes, and think over the drainage system.
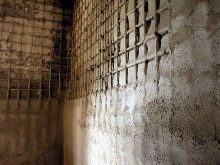
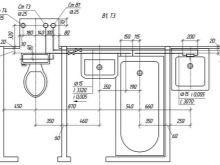
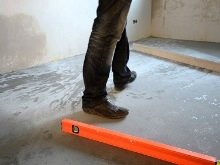
The best option for the drain system is a drain with a dry seal. This element is a plastic float that closes the drain hole after the water is drained. It prevents the accumulation of liquid and protects the room from unpleasant odor from the sewer. In order to mount such a drain, the floor should be laid with a slope towards it.
For a water supply device, elements such as a pump, boiler, collectors and purification devices are taken into account. The plan should reflect the distance between them. Pipes are laid in series or with a manifold connection. In the first case, water is supplied through the main pipes, and a tee is installed near each consumption point. The system is simple, but inconvenient for summer cottages with a large number of residents.
The manifold connection implies the branching of pipes from the source to each point of consumption without loss of pressure. This option is used for large country houses.
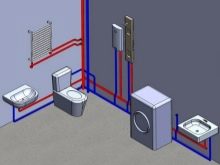
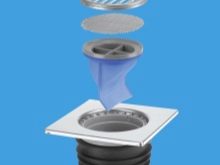
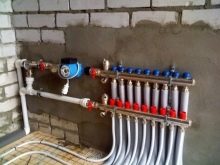
Any plumbing option includes several mandatory details.
- Water intake source (well or well).
- Pump equipment. Pipes are laid underground to the pump, and a check valve is installed immediately before the connection of the pipes and the water intake, which does not allow water to return.
- Hydroaccumulator necessary for the accumulation of water.
- A shut-off valve is screwed onto the tee... This device allows one pipe to be used for the needs of residents, and the other for technical work.
- Filtration system for a pipe with technical water.
- Teeseparating water into cold and boiling water.
- Cold water pipe connects to the corresponding manifold. Shut-off valves should be installed for self-contained consumption points.
- Hot water pipe connects to a water heater.
- From the water heater, the hot water pipe is connected to the manifold, from which water flows throughout the plumbing system.
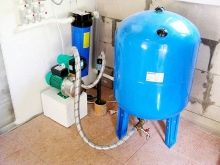
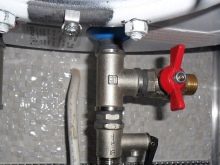

After the water supply, you should equip the sewerage system.
- The necessary parameters for its arrangement must be taken from SNiPs, since this documentation provides for the creation of a sewage system without violating building and environmental standards.
- The distance from the cesspool to the water source must be at least 30 m, and the volume of the pit should be calculated taking into account the needs of one person per day (150-180 liters).
- Sewer pipes are laid with a slope towards the sewer drain (about half a centimeter per meter of pipe).
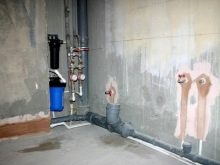

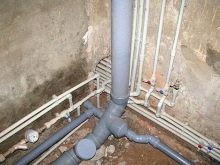
Pipes for water supply and sewerage can be copper, steel or polypropylene. The first ones are distinguished by high heat resistance, they are not afraid of temperature changes, but they are not cheap. Steel is strong and not afraid of any mechanical stress, but only an experienced craftsman can cut threads or solder steel pipes.
Polypropylene pipes do not oxidize from constant exposure to water.Installation is simple, there is no need to check their connections, so they can be immediately hidden under the trim. But to connect them, you need an electric welding machine.
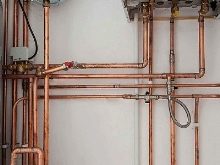
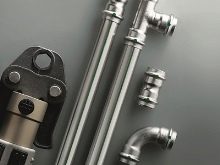
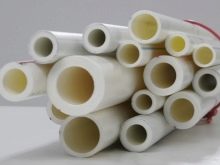
Besides, it is important to take care of the waterproofing of the bathroom. You can treat surfaces with special mixtures that form a protective film, or lay roll material. In this case, the material is laid with an overlap so that water does not seep through the joints.
After that, a heater and a reinforcing mesh are laid on the floor, and then a concrete screed is poured. At the final stage, the ventilation of the bathroom is equipped. For this, two pipes are installed along the perimeter of the ceiling, through which air is discharged and supplied. Funnels are made at the corners in each of the pipes. One is closed by a grill, the second is equipped with a fan.
This is how the bathroom in the country is arranged, regardless of whether it is heated or not.
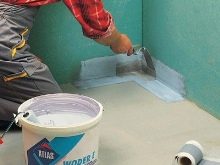
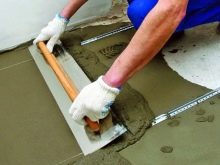
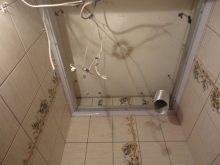
Beautiful examples of the interior
Wood finish, dim light and muted tones. The corner version of the bath frees up space for a washstand, cabinet and other necessary items. The optimal combination for a bathroom in a private house.
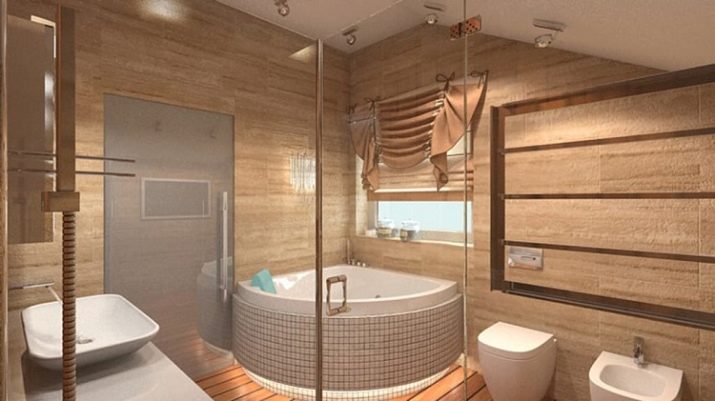
Wooden surfaces, ceramic tiles, modern plumbing - all in a relatively small space. An interesting solution for owners of small country houses.
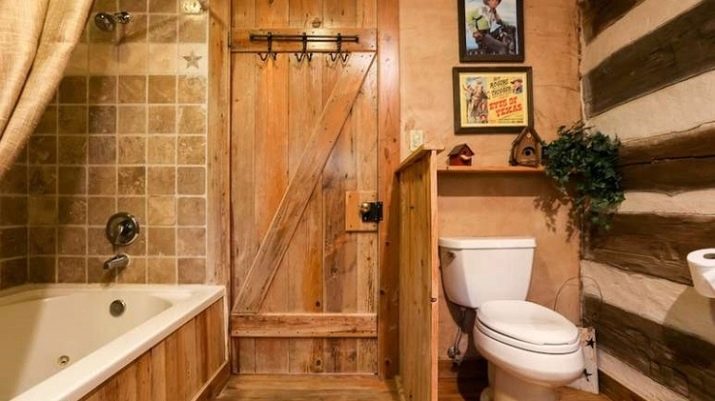
The wood paneling is organically combined with a piece of urban "civilization" - ceramic tiles and a snow-white bathroom. An original idea for lovers of contrasts.
