Interior design of a small bathroom combined with a toilet
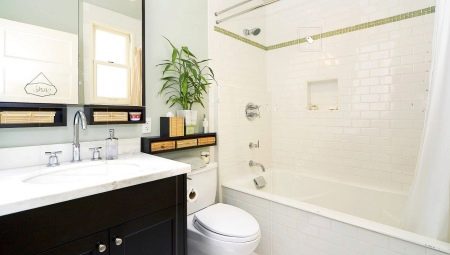
Many people live in apartments where the bathroom and toilet are combined in a small room. This layout is not very convenient, however, here you can create an attractive design. The right choice of finishes and plumbing will lead to the desired result. If you follow the recommendations of experts, you can visually expand this small space.
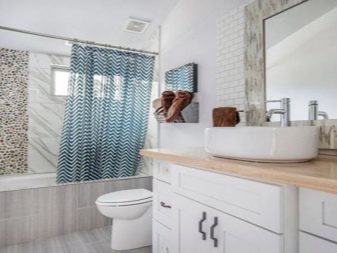
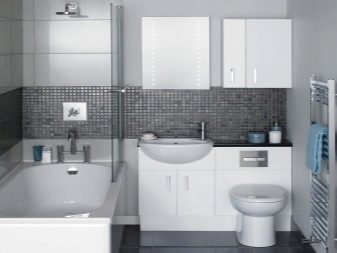
Basic principles of interior decoration
A bathroom combined with a toilet requires a particularly thoughtful design. It is especially important to take into account all the nuances if the room is very small.
Basic principles of registration.
- The finish should be light.
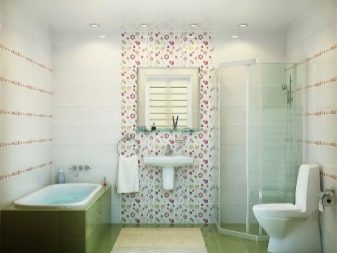
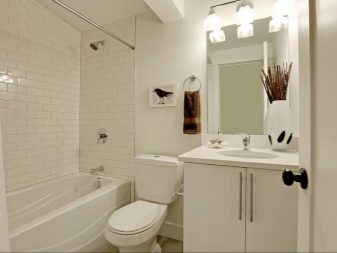
- Large mirrors will save a small room. They will increase the amount of light in it.
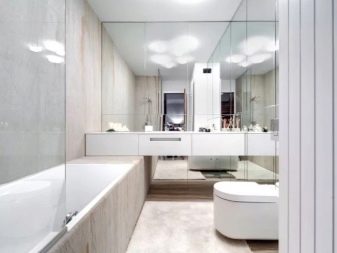
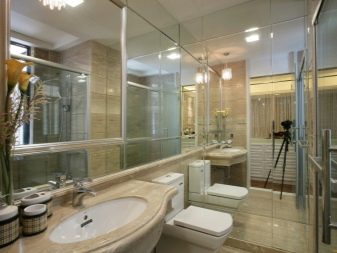
- Use only clear glass or discard such material altogether.
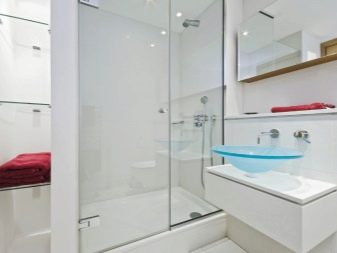
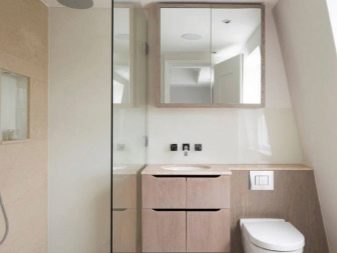
- There should be little furniture. The size of the combined bathroom does not allow placing bulky items.
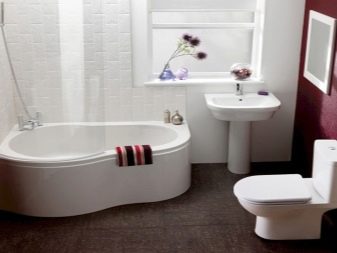
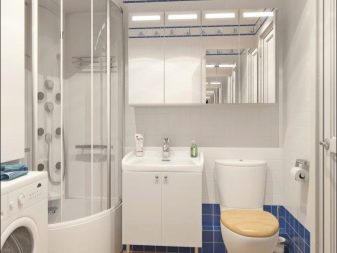
- Install the door so that it opens from the bath to the corridor, and not vice versa. Otherwise, the usable space will decrease. The best option would be a sliding model, which takes up the minimum amount of space.
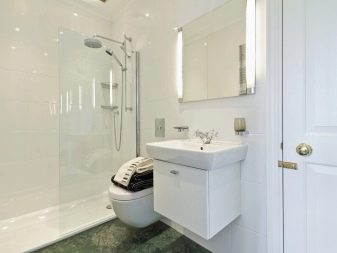
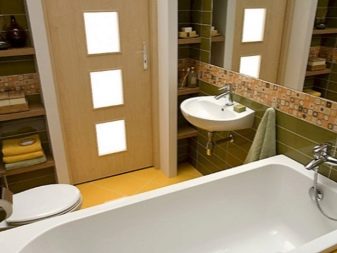
- Forcing a room with accessories and decorative items is a bad idea. They not only attract the eye, but also visually make the space smaller.
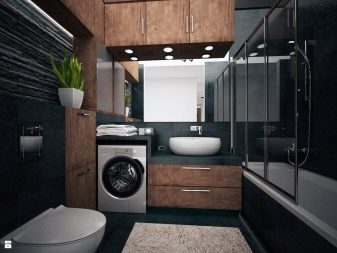
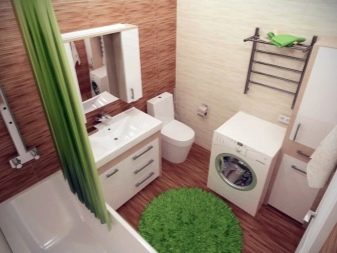
- For zoning, you can use the podium for the bathroom.
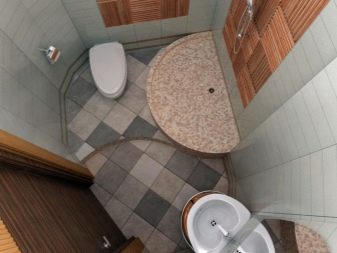

- Large and small tiles will visually delimit the area of the toilet and bathroom in a combined bathroom. It may have different shades or patterns.
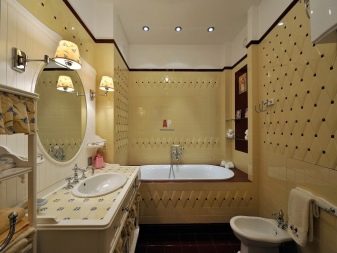
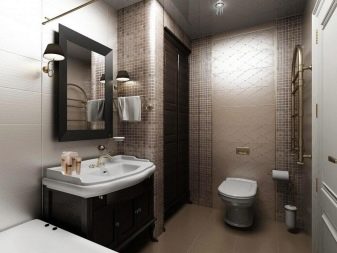
A small combined bathroom is not difficult to arrange stylishly and practically. For this, modern directions are suitable. Luxurious classics will be out of place here - there is simply not enough room for carved panels, and dark shades will make the room too gloomy. The best solution for a combined bathroom is considered minimalism and hi-tech.
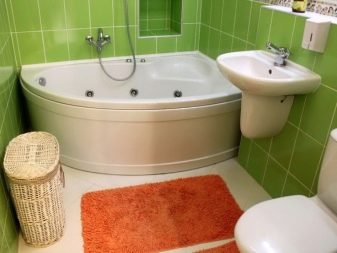
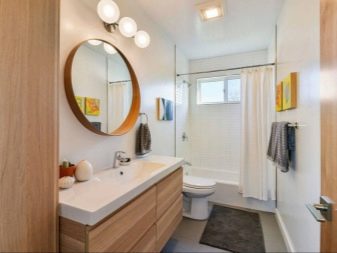
Subtleties of planning
In an apartment, a small combined bathroom causes a lot of difficulties. It is difficult to place everything you need in a small room, so it is worth considering not only decorativeness, but also ergonomics. If the room has a window, then this must be taken into account when drawing up a plan. Stages of project creation:
- planning the placement of plumbing and furniture;
- distribution of communications;
- finishing and interior solutions.
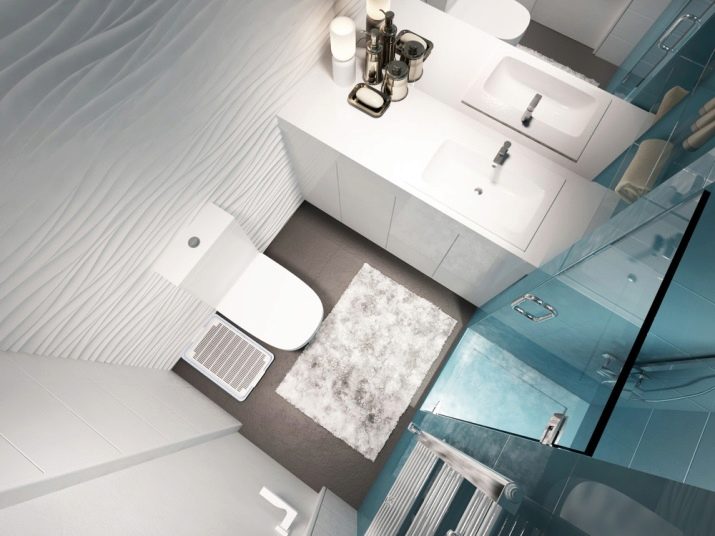
It is difficult to equip a comfortable bathroom in a small area. Before starting planning, it is necessary to take into account the minimum distance that must be left free for the comfortable use of plumbing. To implement a comfortable design, you should focus on such norms.
- In front of the bathroom or shower, you need to leave at least 70 cm of free space.
- Leave 50 cm from the bathtub to the heated towel rail.
- 60 cm is left in front of the toilet, and 25 cm on the sides of it. If possible, it is better to expand this space.
- The washbasin is placed at least 80 cm above the floor.
- The comfortable sink is about 50-65 cm wide.
- Allow about 70 cm of free space in front of the sink. So it will be convenient to wash your face in the morning. In this case, it must be removed from the wall by 20 cm, and from the toilet - by 25 cm.

Zoning plays a big role when planning a small room. Only this technique allows you to fit everything into a small amount of square meters, without neglecting aesthetics.
Interesting ideas that will make the layout as successful as possible.
- A small shower stall instead of a bulky bathtub significantly saves space. In this case, a sink is placed next to it, it is possible together with a washing machine.
- You can install a toilet and washbasin instead of a bath, and move the shower stall closer to the entrance.
- You can successfully arrange all the items with the bathroom. But it is better to give preference to the modern model of an asymmetric shape.
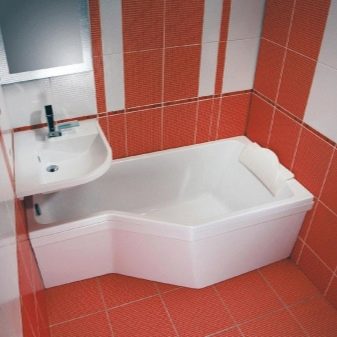
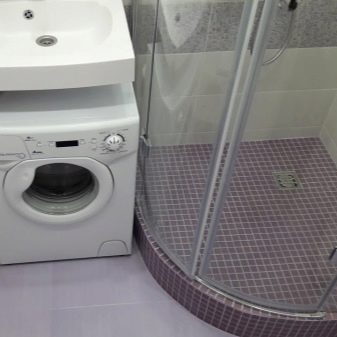
How to visually enlarge the space?
A small room can look more spacious if decorated correctly. There are special techniques that designers use to achieve this goal.
- White should be the leading color. The use of other light shades is also permissible.
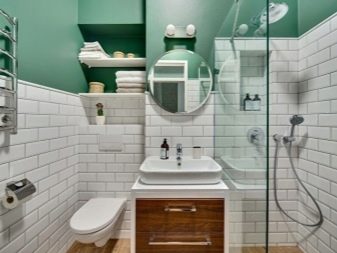
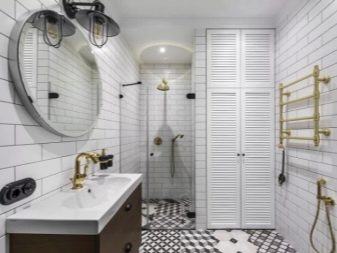
- A large mirror with additional LED lighting will expand the boundaries. Another option is to use a large number of mirrors instead of one large one. Reflective furniture facades and panels on the walls look interesting.
A bold option is a mirrored ceiling. It will not only expand the space, but also create the impression of a higher room.
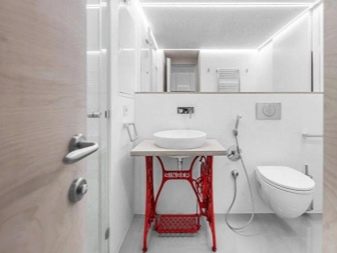
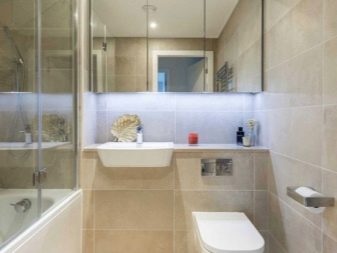
- It is better to use glossy facades and surfaces.... They are able to reflect light and increase space.
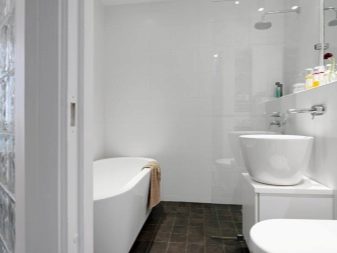
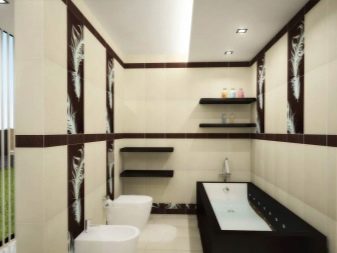
- Small tiles are predominantly used.... Large elements will visually make the room small and cramped.
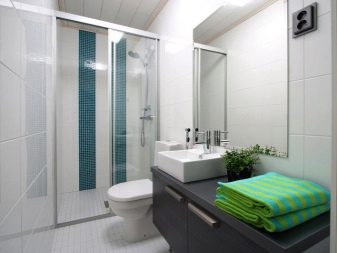
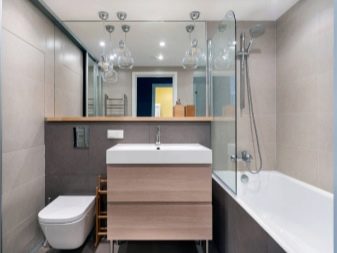
- It is better to replace the bathroom with a shower stall or even a pallet.... The toilet and washbasin can be positioned in the corners. The washing machine will fit well into the overall concept if it is narrow.
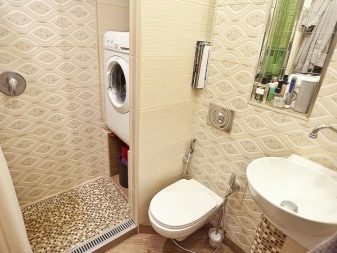
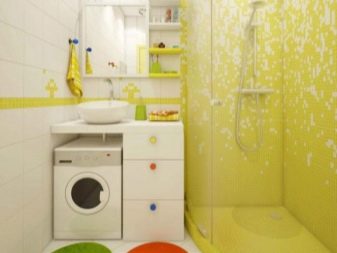
- Toilet cistern can be installed inside the niche.
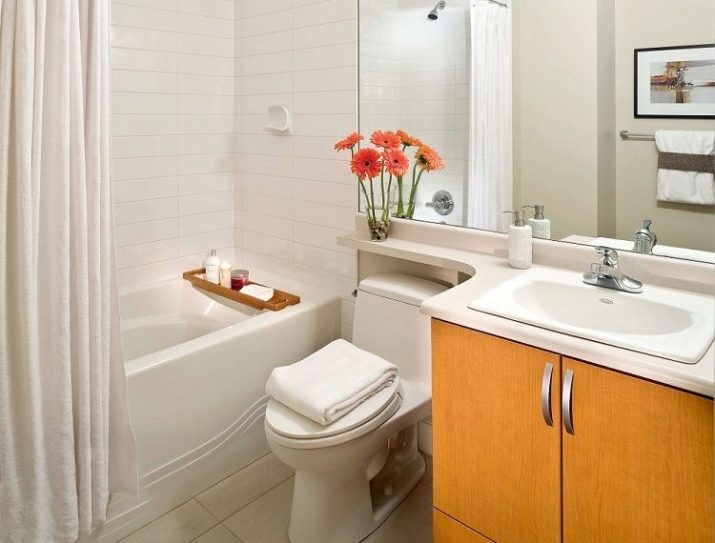
- Using the bath or jacuzzi angular configuration will save space without sacrificing your own comfort.
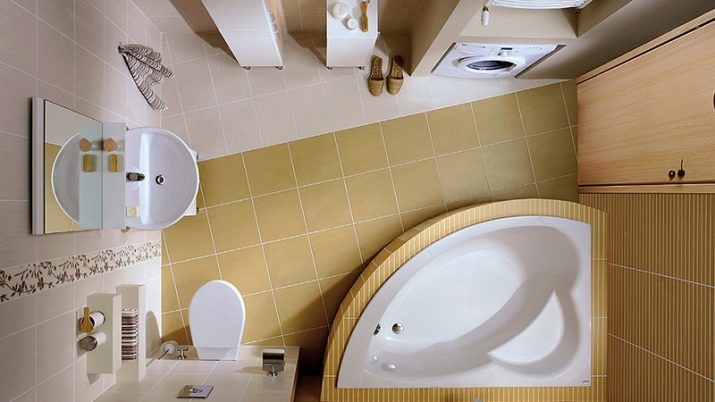
These little tricks make it possible to profitably use every square meter. You can successfully use a washing machine that is combined with a sink. For decoration, it is better to use a mosaic type tile. Large elements with patterns are not suitable for a small room.
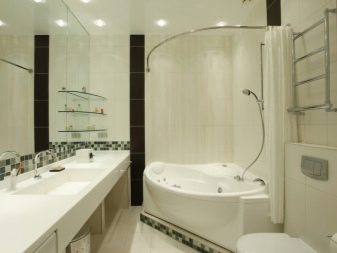
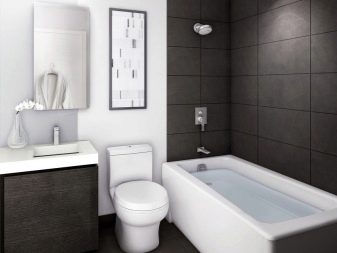
Finishing options
The color scheme of the bathroom can be any. It is important that light shades are used as a base, and bright ones can be used as accents. At the same time, it is better to leave everything dark outside the toilet with a small area. It is recommended to use 2-3 shades to play with contrast.
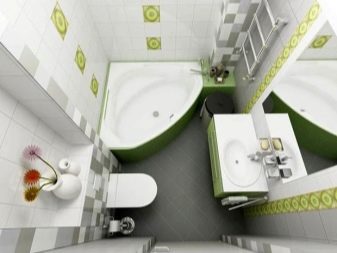
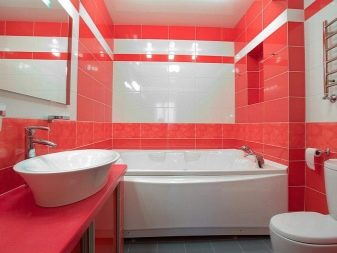
Shades of gray great for those who have little free time. Dust and fine dirt are not visible on such a finish. However, such shades should not be overused. The bathroom will become too neutral. The combination of white with pastel shades of green, blue, yellow, red looks interesting.
The thickness of finishing materials should be kept to a minimum. The use of drywall, even waterproof, is not recommended. It will significantly reduce the usable area of an already small room. The tiles are used only in thin types. Care should be taken when choosing materials for sound insulation, if necessary.
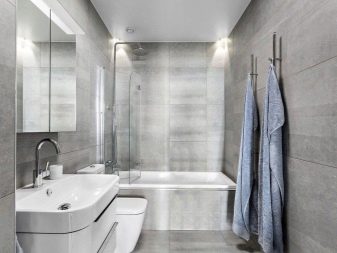
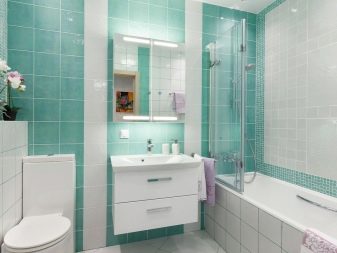
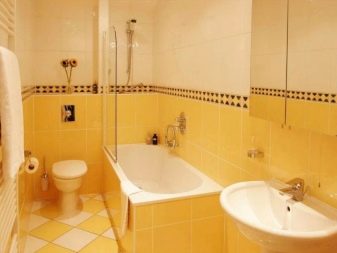
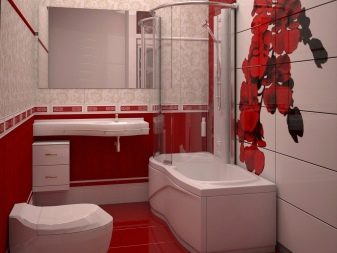
Floor
All experts recommend using ceramic tiles. Rugs can be placed near the bathroom and toilet for extra comfort. It is worth noting that constant high humidity will have a bad effect on the condition of the litters, so they are not always used. A more expensive design option is a natural stone.
It should be noted that finishing the floor should be dealt with immediately after the communications and the completion of installation work. Before laying the tiles, the surface must be leveled. It is important to choose the finishing material wisely so that it does not slip when moisture gets in.
You can think about using a warm floor.
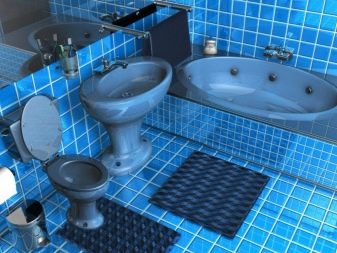
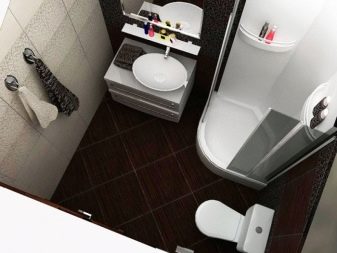
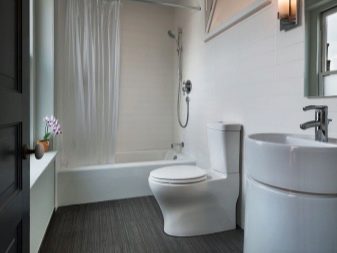
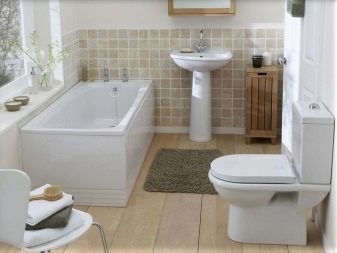
Walls
The design of these surfaces begins immediately after replacing all communications. Commonly used ceramic tile... Experts recommend choosing small rectangular elements. It is worth laying tiles vertically, this is how the space visually expands.
Seams should be done with great care. If you wish, you can paint the space between the tiles in any color. The seams are white as standard, which also looks attractive. Can be used washable or moisture resistant wallpaper as an alternative.
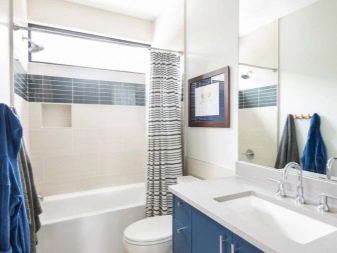
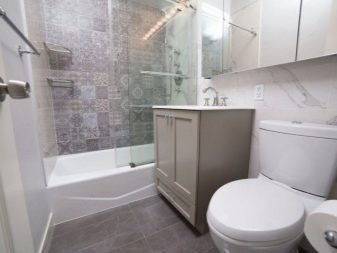
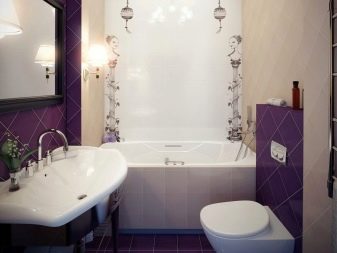
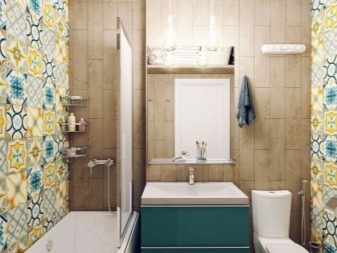
Ceiling
Various technologies are used to decorate the top of the room. It is worth abandoning the soft options, they will significantly complicate cleaning and disinfection. Plastic panels look aesthetically pleasing, but the joints between them can darken during use. For a small combined bathroom, only snow-white materials are used. Ceiling decoration should be resistant to moisture and steam.
Experts recommend paying attention to stretch ceiling. They are practical, easy to clean and look attractive. The glossy surface additionally reflects light. Drywall on an aluminum frame looks no less interesting.
The most economical option will be PVC panels.
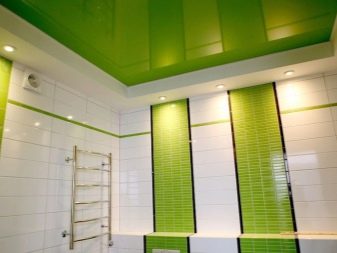
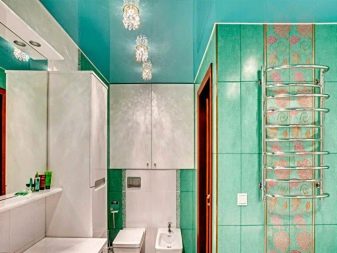
The choice of plumbing
A small combined bathroom should combine all the necessary items. The selection of plumbing is not as easy as it might seem at first glance. It is also recommended to test each item in the store. For example, enter the shower stall and assess the level of its comfort.
It is necessary to take into account every centimeter, because all this will play an important role in the final composition. Avoid sharp corners, prefer rounded plumbing.
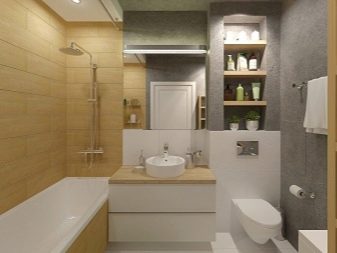
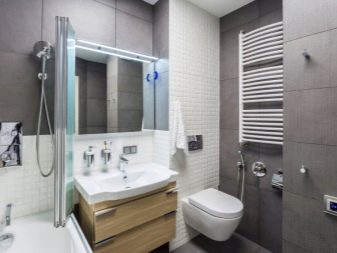
The principles of the selection of various items.
- Sink. Its size is of great importance. Products with right angles look nice and correct, but they are completely impractical in everyday life and take up a lot of space. The mixer is installed so that it is convenient to lean over the washbasin. The water jet should be directed towards the center of the sink. Otherwise, it will be extremely inconvenient to wash your hands. Compactness is key. The product in the shape of a bowl hides communications. Corner configurations are suitable for small spaces.
Shelves or cabinets can be installed next to or under the sink.
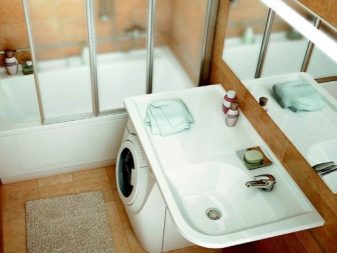
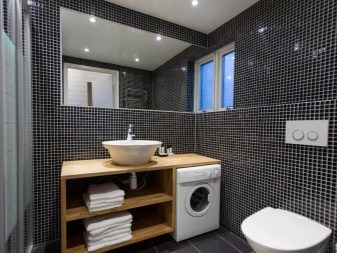
- Shower cubicle. It is worth paying attention to the quality of the pallet. A product made of thick material will serve for many years. Plumbing, namely the shower hose, must be reliable. Standard mounts will make it easier to replace parts in the future.
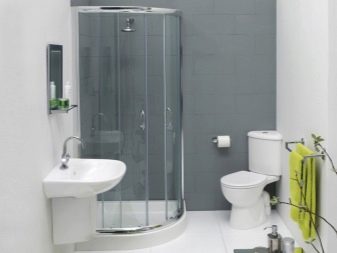
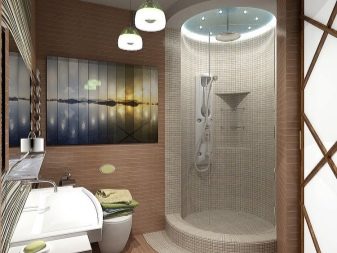
- Bathroom. Modern models can be of different shapes and sizes. It is more ergonomic to use models where the side is wider and the other is narrower. Angular configurations are an interesting option. It is pleasant to relax in such a bath, but it will not be possible to fit in full height.
A rounded handle can be screwed onto the wall to make it easier to climb out.
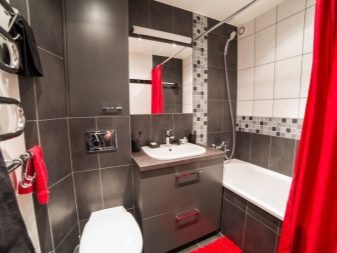
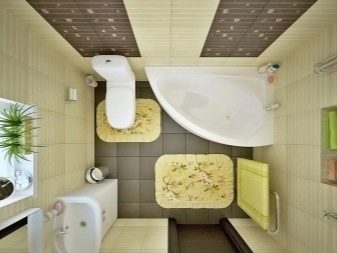
Often, a washing machine and a water heater are placed in a combined bathroom. The first one should be as compact as possible, you can even install the equipment under the washbasin. An alternative to a thin washing machine will be a product with a vertical or front loading. It is important to position the outlet so that water does not enter it even if the room is flooded. The mini version is suitable if there are only 1-2 people in the house and the wash is not bulky.
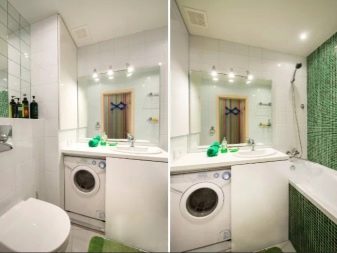
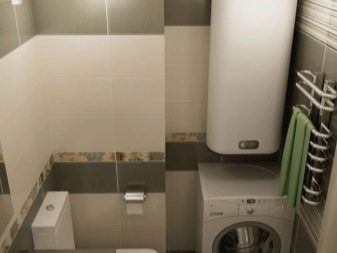
The storage water heater is usually located closer to the ceiling. Horizontal placement saves more usable space. Often one appliance heats water for both the bath and the kitchen. Its volume should be selected depending on the number of people in the family. A unit of 80-100 liters is enough for two people.
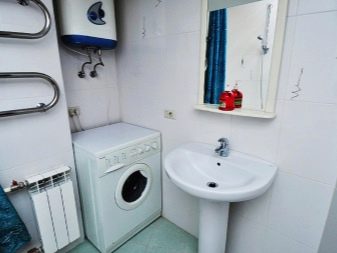
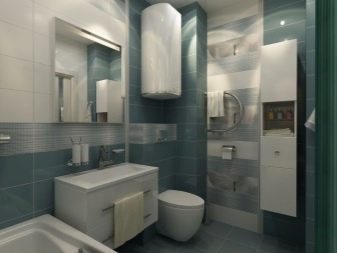
Good examples of bathroom design
Decorating a small room with a bathroom and toilet is not as difficult as it might seem. Correctly selected technique will allow practical use of space. Finishing materials should combine attractiveness and decorativeness.
- Light glossy tiles reflect light, while bright yellow accents make the room livelier. The toilet cistern is hidden to save space.
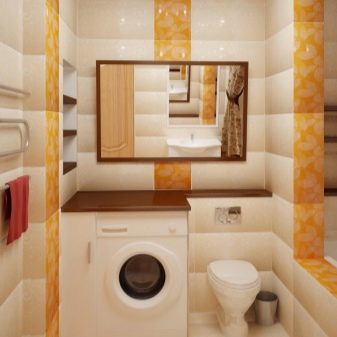
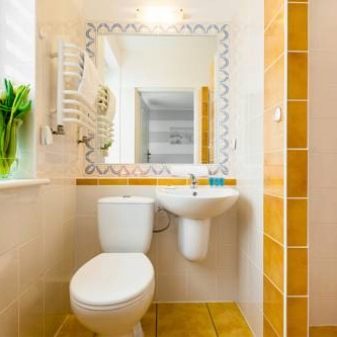
- The use of beige tiles with small elements visually expands the area. All communications are located nearby, which ensures ease of use.
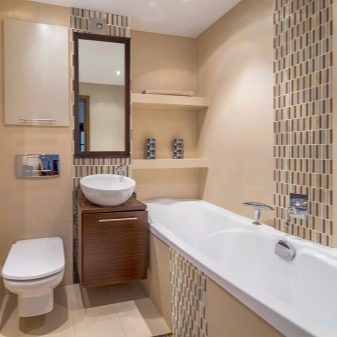
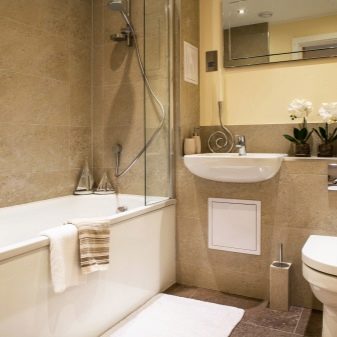
- The space is divided - the bottom is white tiles, and the top of the room is painted with rich paint. This version uses a compact shower with glass doors.
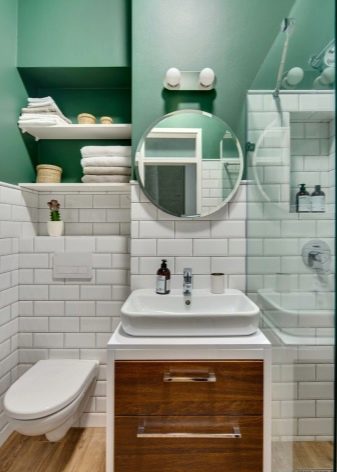
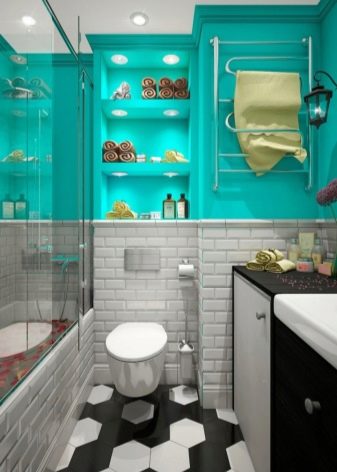
- The correct choice of colors and textures visually expands the room. The shower is located on the podium, so all communications are located compactly.
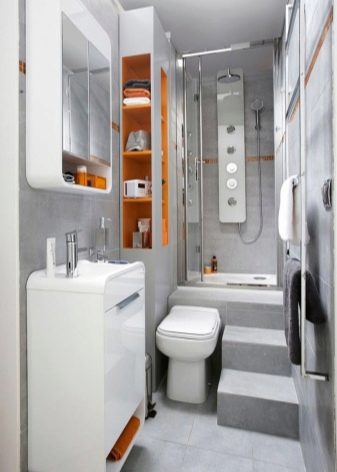
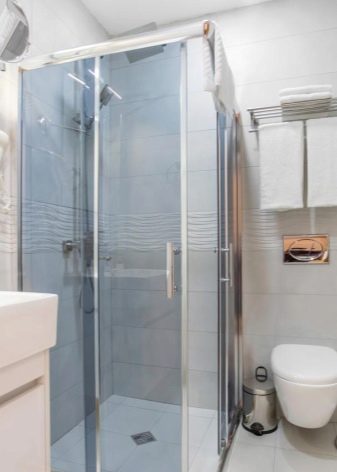
- A small combined bathroom is decorated in a modern style. The room looks cozy and inviting.
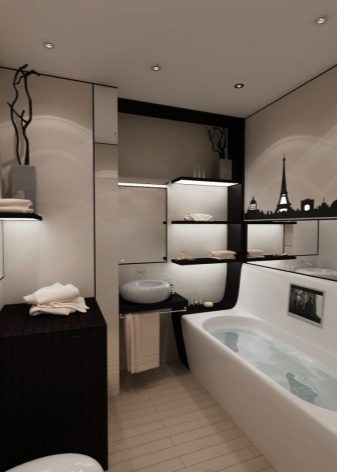
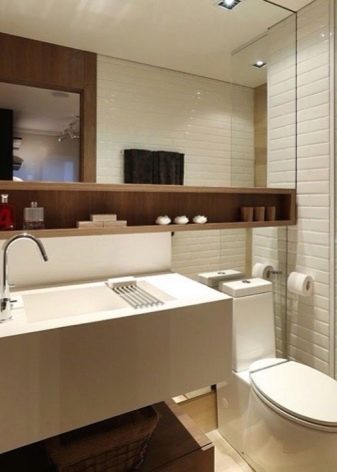
- A small bathtub allows you to take a bath comfortably, but takes up very little space. Wall decoration with mosaic tiles visually increases the space.
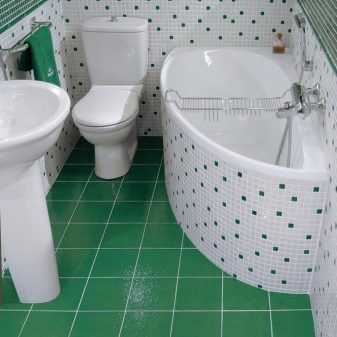
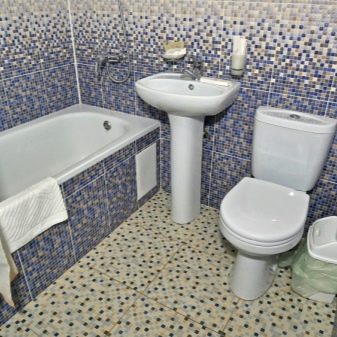
- A bright room with a well thought out storage system. The corner shower cubicle is comfortable and takes up less space than standard models.
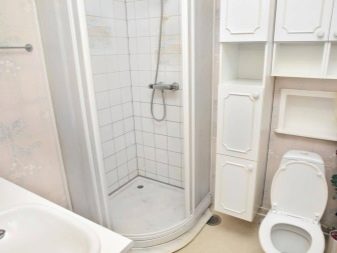
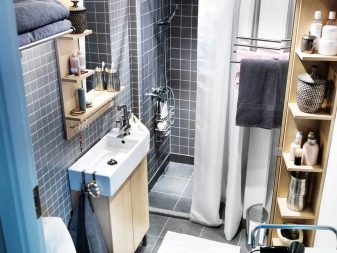
For information on how to visually enlarge a small bathroom, see the next video.








