French doors to the balcony and loggia: features and types
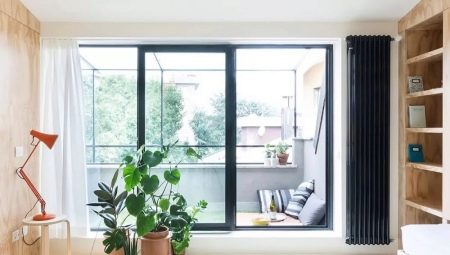
For a long time, balconies were used as drying places and storage rooms, so their design was not given enough attention. Today the situation has changed — the design of this additional space has begun to be dealt with as seriously as any other. The French door, partially or entirely made of glass, is very popular among designers.
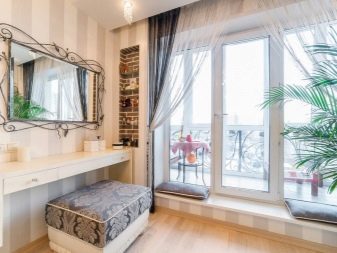
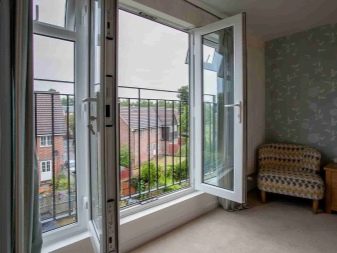
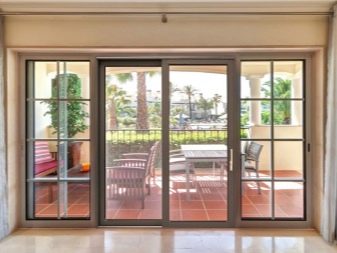
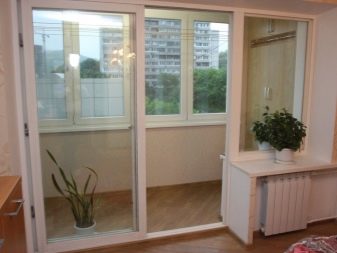
What it is?
Traditionally, everything European is associated with exceptional style and quality. The definition of "French door" hides structures with a predominance of glass elements in the canvas - their share should be at least 80%. As a rule, products are mounted in full height and width of the opening from floor to ceiling.
Usually, such doors are installed in cases where the passage to the balcony is at least half of the entire wall. If you have additionally installed French windows, then a beautiful panoramic view opens up from the room, even if the shutters are closed.
The French door can be made either entirely of glass, or supplemented with inserts from other transparent materials. It can be designed in the form of a solid canvas, it can be divided into several segments of an arbitrary geometric shape. Please note that for such models, not ordinary glass is used, but especially durable, specially tempered glass.
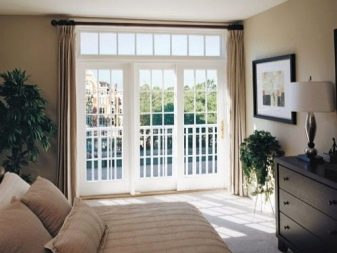
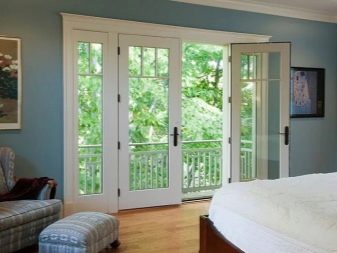
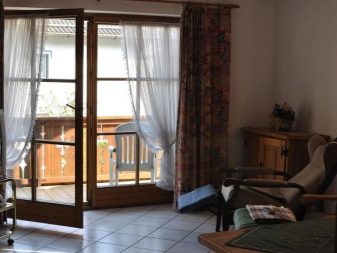
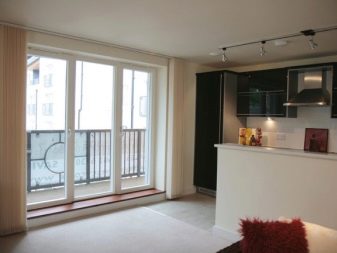
Advantages and disadvantages
French doors have both advantages and disadvantages.
There are several points among the main advantages.
- An abundance of light inside the room. Even if the balcony faces the north or west side, it will still become much brighter in the room.
- Stylish, truly European look... Such doors harmoniously fit into any interior due to the use of a variety of materials and decor options.
- Visual expansion of the boundaries of space, and not only the room becomes voluminous, but also the balcony itself. The transparent division of the rooms makes the border between them almost invisible.
- Thematically and functionally, the balcony and the room are combined - they become an extension of each other.
- The doors are practical, durable... The mechanism does not fail even with prolonged use, and the use of the latest technological developments in production makes such models safe and light.
- Due to the possibility of maximum disclosure, it becomes possible to provide high-quality ventilation of the room. The air flows do not meet any obstacles, therefore, the necessary freshness of the room can be achieved in just a few minutes.
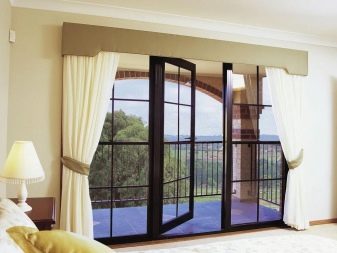
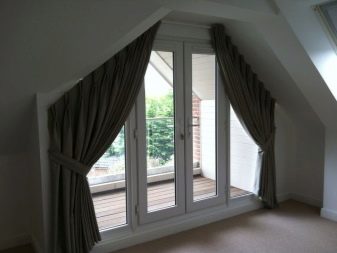
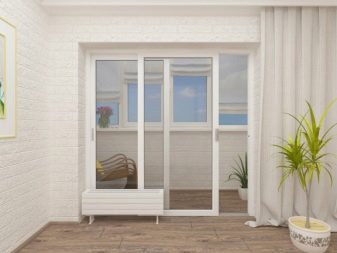
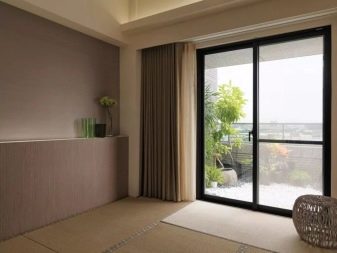
However, it was not without its drawbacks. The abundance of glass makes it difficult to care for the doors. Handprints and streaks are clearly visible on the transparent surface after insufficient washing. Lint from napkins and detergent stains on balcony doors facing the sunny side are especially striking.
Compared to traditional profiles, French doors are much more expensive, while glass has a rather low thermal insulation. Glass allows the cold to pass through, so you can install such glass only on insulated loggias and balconies.
During installation, the weight of the entire structure should also be taken into account, therefore, multi-chamber double-glazed windows cannot be installed there. And, finally, such works are referred to as redevelopment works, therefore, they require mandatory approval from the relevant authorities.
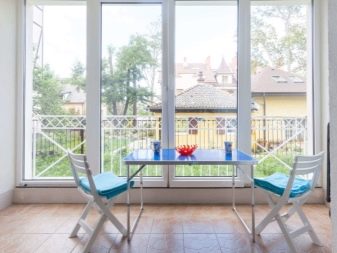
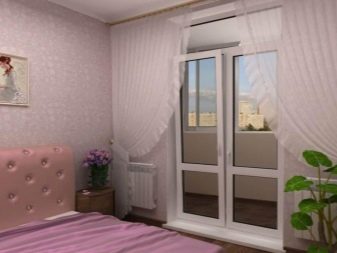
Types of structures
French doors have many options: they can differ in the color of the frames, the materials used for the production, the presence of decorative fittings and the configuration of the glass, the canvases are stained glass, engraved, and also tinted.
The design of panoramic windows directly depends on the type of construction. Traditionally, they are made in the form of two swing doors - this is a portal option, it is simpler and cheaper, therefore it is often used in country houses to decorate passages to a spacious terrace or patio.
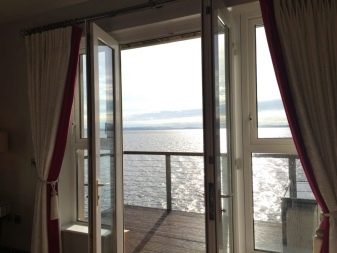
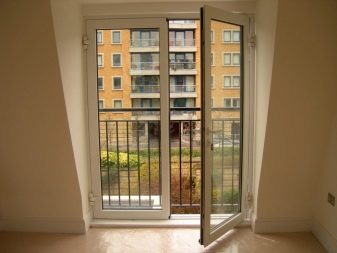
For small-sized city apartments, a better option would be sliding or folding models.
Sliding models are made by analogy with the doors in the compartment of carriages - there the door leaf moves to the side along the guide. Such a design consists of two main points: a static base and a movable part; such doors can have several leaves, most often a pair. The presence of fixed parts does not allow you to open the door completely, but, despite this, the model has quite significant advantages:
- does not require free space for opening the doors;
- easy to install and operate;
- works absolutely silently.
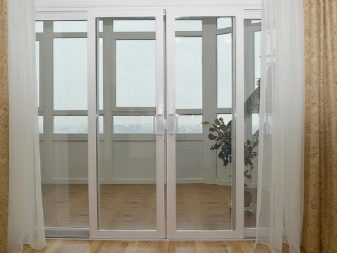
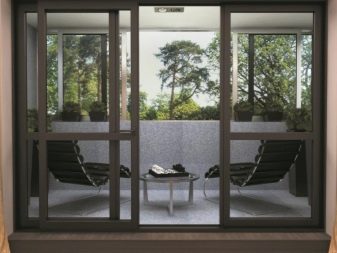
Depending on the type of opening mechanism, these doors can be: lift-slide, tilt-slide, lift-slide, sliding is also popular.
French doors look very stylish like an accordion, by their design they resemble a screen, that is, at the moment of closing the sash, they overlap each other. Unlike simple sliding models, the accordion has no static elements - all its parts are movable, which allows you to open the doorway completely.
The disadvantages of such a model include a smaller amount of covered surface, since each sash has its own frame - this makes the room insufficiently lit.
Accordion doors can be mounted in any doorway and this is the main advantage of such products in comparison with sliding door structures.
However, keep in mind that the maximum opening width here has its limitations - it should not be more than 4 m.
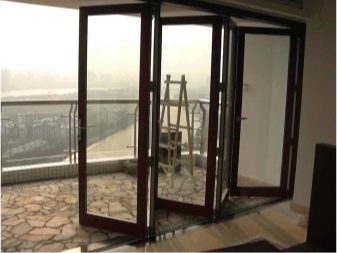
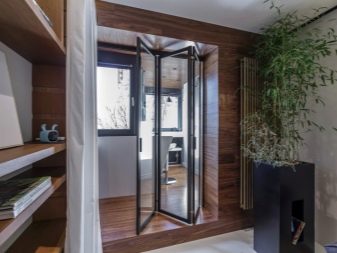
Manufacturing materials
The main part of panoramic French doors is glass leaf. It must certainly be resistant to mechanical damage, exposure to precipitation, direct ultraviolet rays, heat and frost —All these requirements are met by a hardened blade with a thickness of 7 mm or more.
Door frames can be of several types.
- Reinforced plastic - in this case, PVC profiles are used for the manufacture and installation of French doors; they can be insulated and simple. If the door is used only to delimit rooms and protect against minor external influences, then “cold” structures will be quite enough: they are lightweight, but do not provide the necessary heat and sound insulation. "Warm" profiles are optimal if the balcony is not glazed or insulated.
- Aluminum - lighter in comparison with frames made of metal-plastic, they are distinguished by their strength and durability, and therefore are more in demand when decorating balcony openings. On request, it is also possible to produce models with enhanced thermal protection.
- Wooden - this option is used much less often than others, this is not surprising, since wood cracks and flakes over time, and at the same time it costs much more. Such options are optimal for lovers of eco-style in the interior, which involves the use of natural and environmentally friendly materials.
Keep in mind that if the balcony is not insulated, the tree needs to be covered with special protective impregnations.
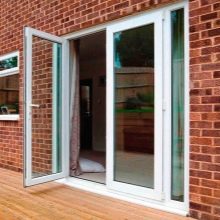
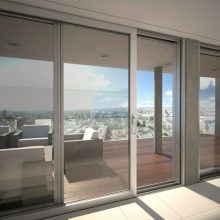
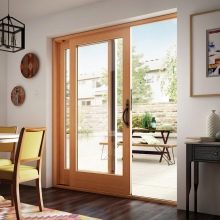
Regardless of the material of the door frame, it can be given absolutely any color scheme and decorated in any style. So, aluminum profiles look harmonious in interiors decorated in loft and high-tech styles, wood will be more appropriate in country, Provence and classic styles. Plastic frames are traditionally made in a white shade - thus, you can emphasize the lightness and weightlessness of the structure.
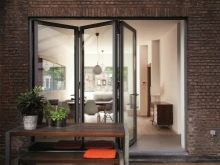
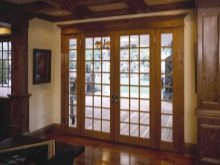
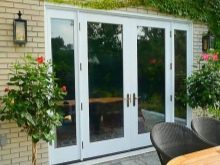
Installation recommendations
It is possible that before installing the French door, you will have to expand the balcony opening, for this you will have to completely dismantle the balcony block. Please be aware that such work requires mandatory technical approval from the management company, the BTI, Rospotrebnadzor and the Ministry of Emergency Situations... If you do not pay enough attention to this issue, then the redevelopment will be recognized as illegal and you will face difficulties when selling an apartment.
Installation work for the installation of a panoramic door better to entrust to professionals, in the absence of work skills and specialized equipment, hiring specialists will be the best solution, since it will significantly reduce the risk of unjustified destruction and poor quality of work performed, in addition, you will be able to get a door warranty.
If you are determined to do the installation yourself, keep in mind that all measurements must be carried out meticulously with an accuracy of a millimeter, deviations are not allowed here.
Let us dwell on the features of installing a sliding door as the most common option. In this case, the frame is fixed in the opening with the help of anchor dowels, immediately after that the sashes are fixed in the frame, while it is important that the frame does not turn out to be skewed during the installation process.
At the final stage, all voids should be repaired, it is best to use for this polyurethane foam. Please note that it should not go beyond the edges, since the material has a feature to expand - about 2-2.5 cm should remain from foam to blocks.
At the final stage, the surface is covered with waterproofing tape, and the joints are plastered.
The protective film from the glass sheet is torn off only at the end of the work.
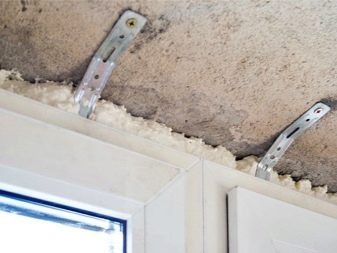
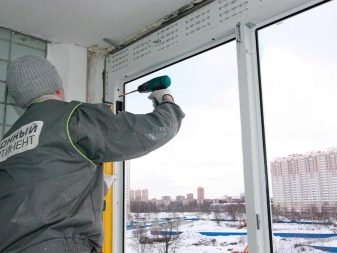

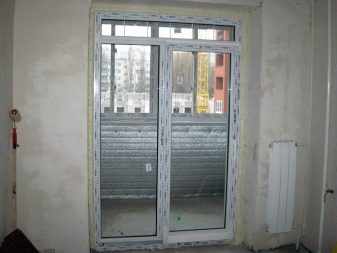
Correct care
Glass surfaces require frequent cleaning - dust quickly accumulates on them, any dirt and handprints are immediately striking.For washing, it is worth using special fiber napkins - it is not recommended to take fabric webs that are familiar to us, as they leave fluff on the surface, and sometimes stains.
You will also need a special product in aerosol packaging, solutions "Sekunda" and "Nitkhinol" are highly effective. Cleaning should be done as soon as the surface becomes dirty, but at least once every 5-7 days.
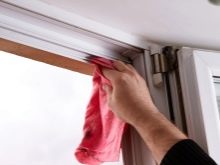

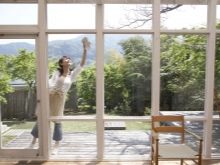
In the video you will find out what is important to know when ordering a French balcony.









Practical accordion door.