An office on the balcony: how to arrange a workplace?
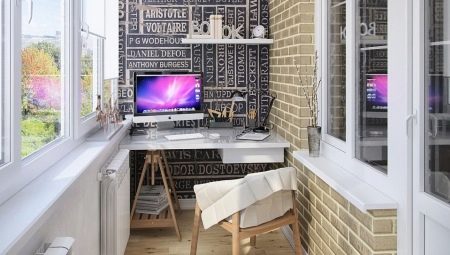
Most people use a balcony as a storage room, but its space can serve as a great place to decorate an office. To create comfortable conditions for the workflow, this area must be properly equipped, having previously selected the design. Before that, it is important to carefully consider the layout, since the mini-cabinet should turn out to be not only stylish, but also comfortable.
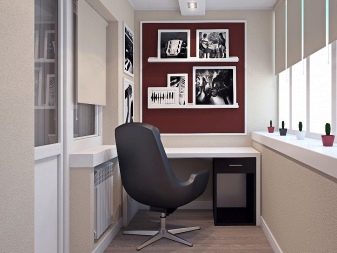
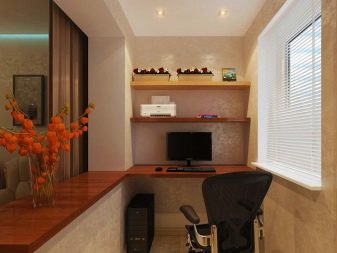
Pros and cons of the workplace
The modern design of the apartment provides for the rational use of each square meter. If previously loggias and balconies were not considered a living room, and unnecessary things were usually stored in them, today they are often converted into a full-fledged room with a special purpose. Usually, playrooms for children, small gyms, summer bars and mini-offices are created on balconies.
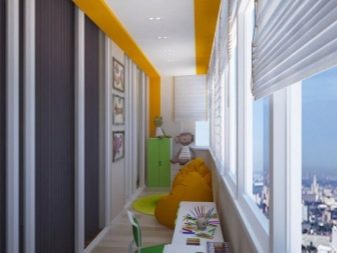
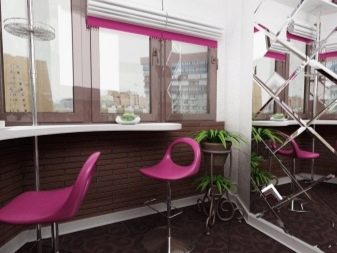
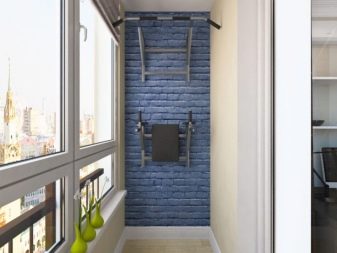
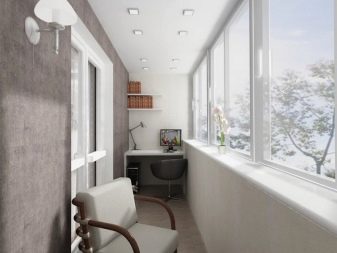
At the same time, the latter option is very popular, since many people prefer to work in the evenings or on weekends outside the office setting. An office on a loggia or balcony is a comfortable working area with a number of advantages.
- Good lighting. Since the balcony has several wide and tall windows, its space is well lit in the daytime. This has a positive effect on performance.
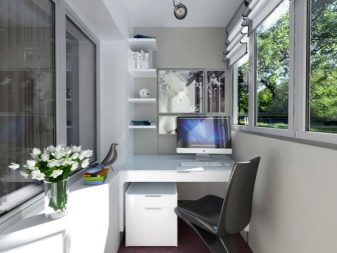
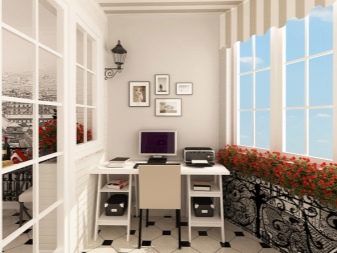
- Convenient ventilation. Fresh air is constantly supplied to the room, which provides oxygen to the body.
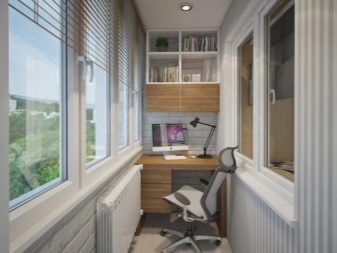

- The ability to retire, be alone with yourself. Due to the fact that the balcony area is partially or completely isolated, you can concentrate well on your work.In addition, the correct finishing of the balcony will also help protect the room from extraneous noise.
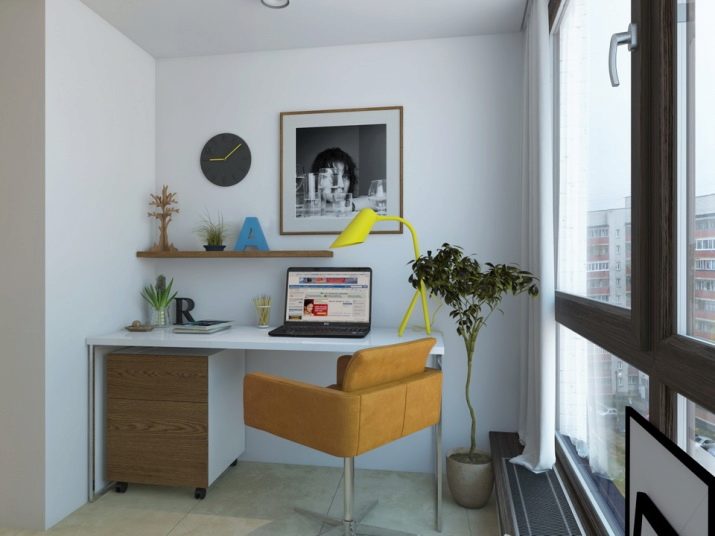
- Saving space in living rooms... Equipped with office furniture, the mini-office serves as a convenient place for storing various items, freeing up the square meters in the apartment for arranging other areas.
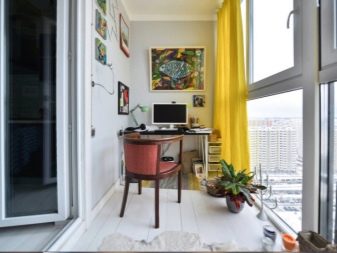
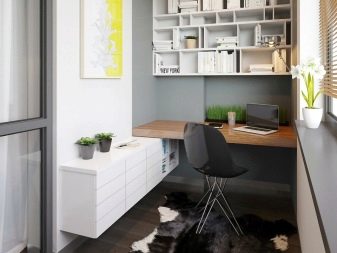
As for the shortcomings, before deciding to re-equip the balcony into an office, you need to be prepared for some repair costs.
You will need to perform high-quality finishes and provide for good sound insulation, and this is an additional cost to the family budget.
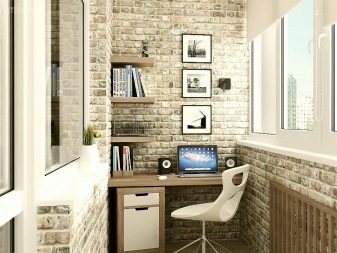
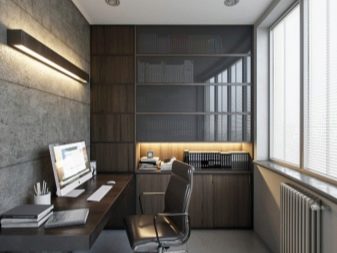
Alteration features
When creating a design project for organizing a workplace on the balcony, you should carefully think over every little thing, starting with the installation of lighting, heating systems and ending with the choice of compact furniture. The main task in such a rework is to get a functional and comfortable zone.
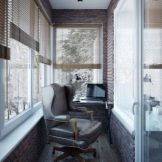
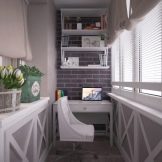
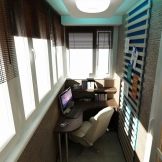
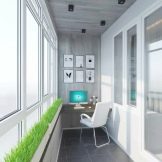
It is also important to foresee the style of the future room, this concerns, first of all, the choice of colors. The use of too bright colors is not allowed, since the atmosphere of the interior should be conducive to calmness, solitude and concentration.
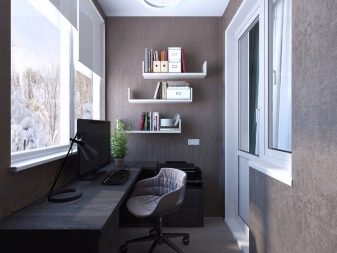
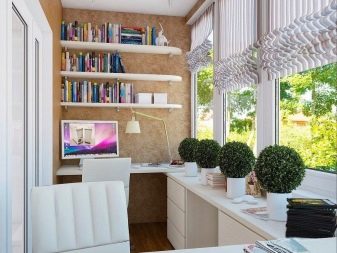
Designers recommend at the initial stage of project design to decide on the option for using the premises, since it can be intended only for work or for work and rest. If the second option is chosen, then you need to be able to correctly divide the territory into two zones, in the first of which a cabinet with shelves, a desk, an office chair is installed, and in the second - a coffee table, a small sofa and flowers.
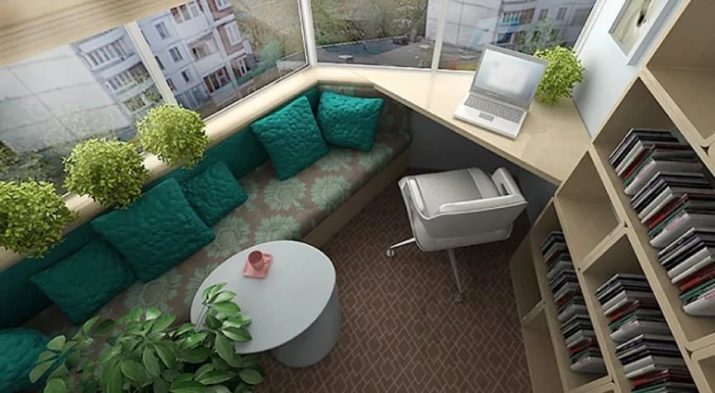
When decorating the interior, it is important to ensure that you do not overload the space with unnecessary things, otherwise you will create a feeling of disorder.
In addition, depending on the organization of the space, you can distinguish different types of offices on the loggia or balcony.
- Selected... They are an isolated room, which is equipped with a window block, a partition with a door or a wall. Thanks to this layout, you can choose an individual design for the room, which does not depend on the general style of the apartment.
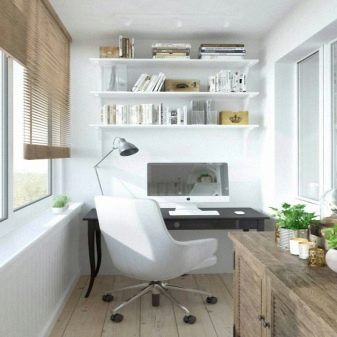
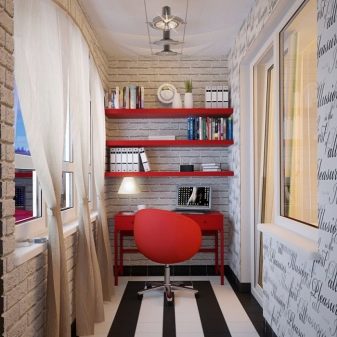
- Attached to the next room. In this case, a small decorative partition is placed between the living room and the balcony. Sometimes the space of a small balcony is combined with a living space, making it in a similar design.
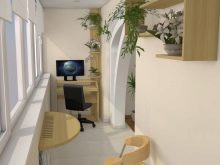
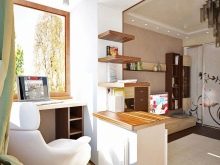
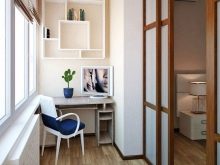
- Stationary. They are a full-fledged mini-office equipped with all the necessary equipment and furniture. Most often they are created from spacious balconies.
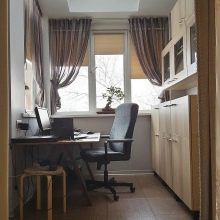
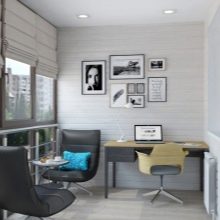
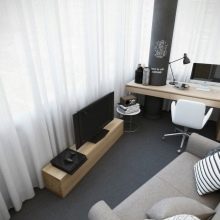
- Mobile. They differ from the previous types in that at the end of the working process, you can quickly hide part of the furniture in them, transforming it. The result is a lot of space for relaxation or other purposes. They can be created on both large and tiny balconies.
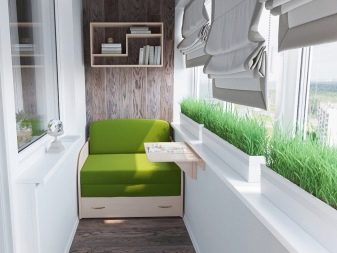
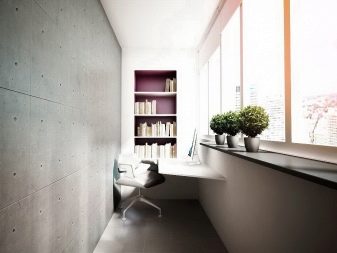
You can decorate the interior of the converted balcony with upholstered furniture, decorative panels, a large aquarium with exotic fish and much more. Before starting a radical alteration of the balcony into a working area, it is necessary to provide for the insulation of the room.
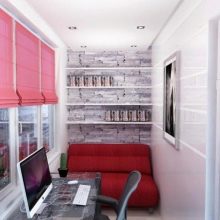
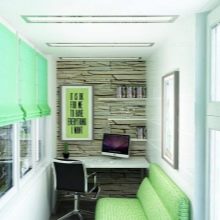
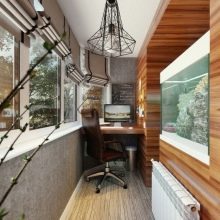
Finishing work
Many apartment owners prefer to create a cabinet design on the balcony on their own, since this allows you to translate any idea into reality. In order for the room to turn out stylish and convenient for work, it is necessary to perform noise insulation in it by installing sealed double-glazed windows, and to insulate the walls, floor and ceiling.
Before finishing surfaces with decorative material, they usually do sheathing the walls and ceiling with plasterboard, while moisture-resistant plywood sheets are laid on the floor. After that, they begin to decorate the decor using usually for finishing the clapboard. It is inexpensive, lightweight, highly durable, presented in a variety of shades and is easy to maintain and install.

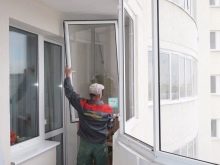
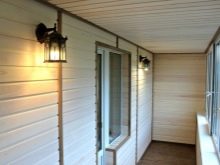
The floor can be finished with any material, it all depends on the financial capabilities of the family. An excellent solution is installation of the "warm table" system on the balcony, but it comes at a cost. An alternative option can be carpet application, the only thing that it must be laid on a flat surface without holes and slots.
As for linoleum, then it is not suitable for finishing floors on the balcony, since it is too susceptible to moisture and temperature extremes. The ceiling on the balcony or loggia can be either sheathed with plasterboard and decorative trim, or install a rack suspended structure, which will fit into the modern design in an original way.
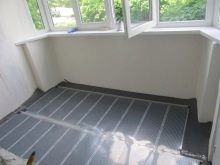


Selection of furniture
When redesigning a balcony into an office, it is important to choose furniture that will make this area as functional as possible.
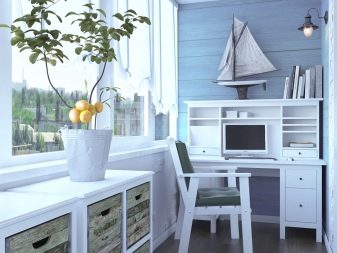
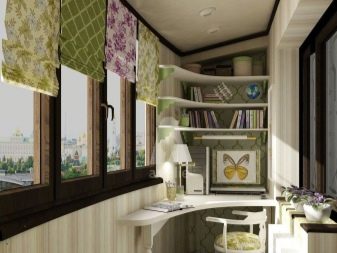
For small balconies and loggias, it is recommended to purchase ergonomic and compact furniture, replacing huge chairs and tables with transformer models.
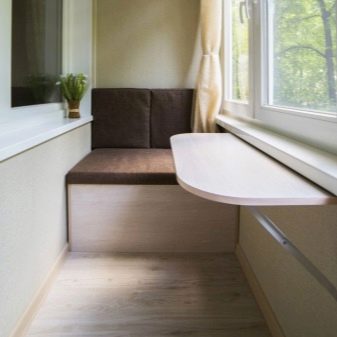
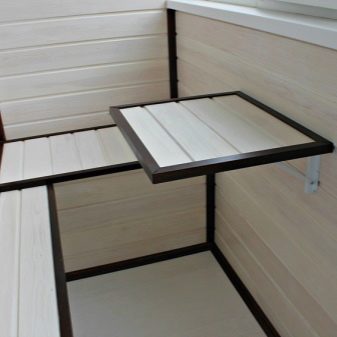
If the space allows, then you can place built-in modules and soft corners, which serve as an additional place for comfortable rest.
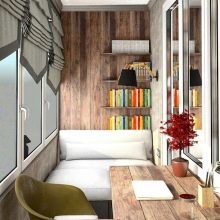
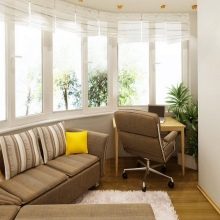
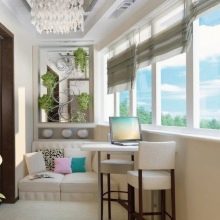
To equip such an area on the balcony, a set of furniture is usually chosen, consisting of wall shelves, pedestals, an armchair on wheels and a desk. The above items take up little space and provide a good working environment.
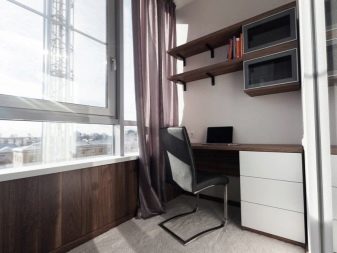
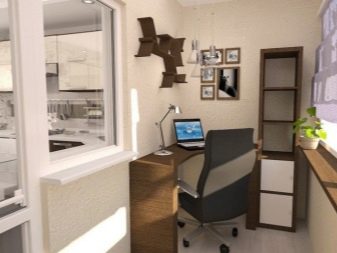
A writing (computer) table is usually placed in its entire width at the end of the room. If the area of the balcony is limited, then the table can be placed in the corner. When setting up your desk, it is important to pay attention to how natural and artificial light falls on its surface. As for the material of manufacture, it is best to choose this piece of furniture from natural wood.
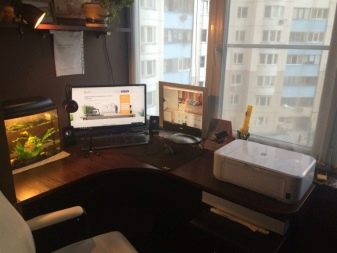
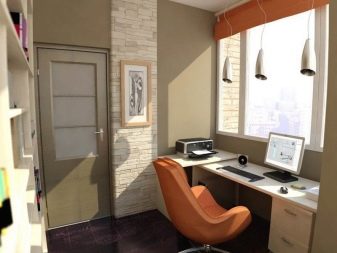
Modern models are also suitable as a budget option. made of metal, MDF, fiberboard, chipboard and tamburata - they look stylish in the interior and are inexpensive.
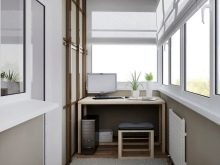
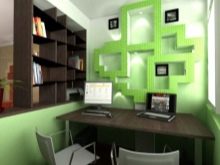
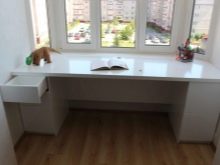
You need to complement the desk office chair, while on ordinary balconies you need to place compact models, and on spacious balconies you can install more massive furniture in the form of "director" chairs. The type of design and shape of the chair is usually chosen according to your personal preferences.... Models with a hard, semi-soft or soft seat are perfect for offices. When buying, it is also important to pay attention to the presence of an adjustable backrest in the design; as upholstery, you can choose textiles, mesh and eco-leather.
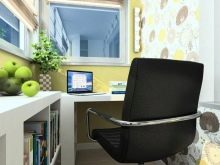
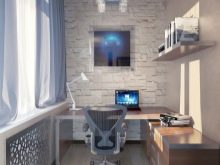
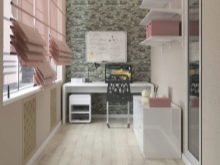
Racks and shelves for books are also an important item in the interior of the office on the balcony. They add style to the work area. In order to put a lot of books and folders with documents on the shelves, it is recommended to give preference to products made of durable material.
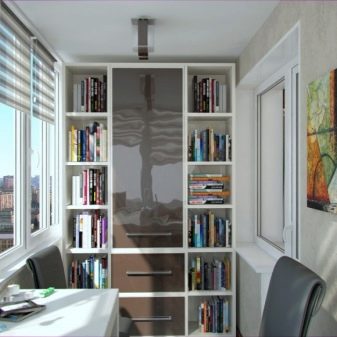
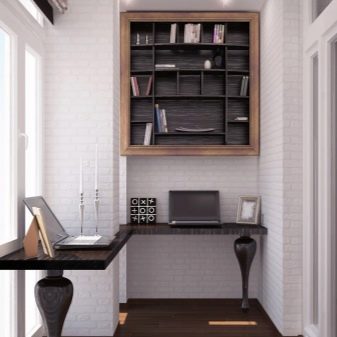
In addition, their color and shape should be in harmony with the rest of the decor. Shelves made of glass, plastic and wood look original on the balcony.
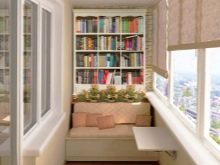
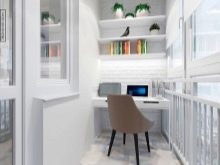
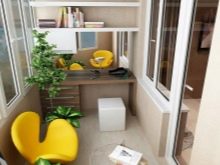
Do not forget about the drawers for storing office supplies and papers, they will reliably protect documents from dust, moisture and other unfavorable factors.
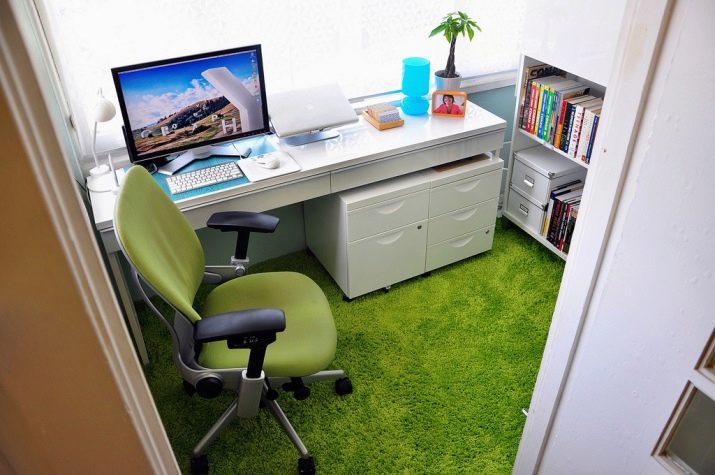
For the arrangement of the office, it is recommended to purchase drawers with full extension, they are usually located under the desk, can be attached to shelves and walls. This type of office furniture can be either purchased ready-made or made with your own hands according to individual sizes. This will make it possible to efficiently use the balcony space, especially for rooms with a limited area.
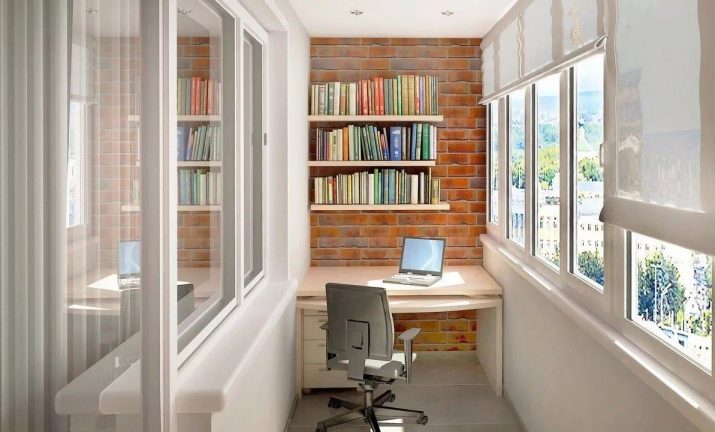
Choice of decor elements
After the issue with the layout and design of the mini-cabinet on the balcony has been resolved, it remains to add the finishing touches to its interior, filling the space with decor items.Today, designers use a variety of ideas to decorate the work area, and most often they prefer placing flowers and small details in the form of figurines. The placement of the carpet on the balcony will also not hurt, it will fill the space with an atmosphere of comfort and home warmth.
You cannot overload the interior with voluminous and unnecessary items, otherwise the beautiful office will turn into an ordinary storage room.
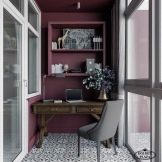
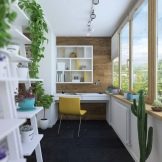
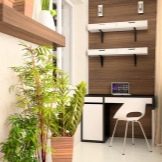
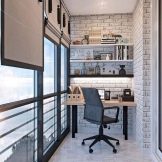
The choice of decoration depends not only on the style, but also on the personal preferences of the apartment owners. Therefore, you can translate any ideas into reality. Roman, roller blinds or blinds will be a beautiful addition to the interior. They do not clutter up the space and protect the working area well from bright light if the windows face south.
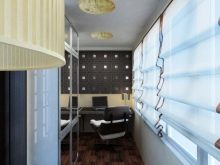
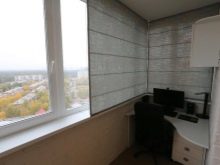
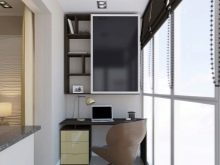
Recommendations
It is not difficult to transform a balcony or loggia into a comfortable and beautiful office, just make a little effort and be patient. If the balcony is small, then it is important to provide the correct layout before developing its design. To fill confined space with a sense of freedom, it is necessary to finish in light shades and place only the most necessary pieces of furniture - an armchair and a table... A wall rack or shelf can be placed on one of the walls.
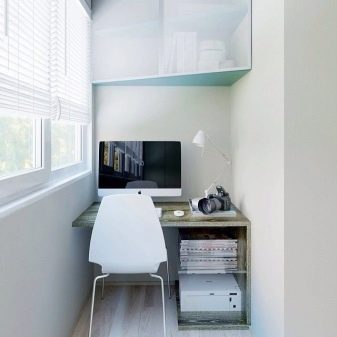
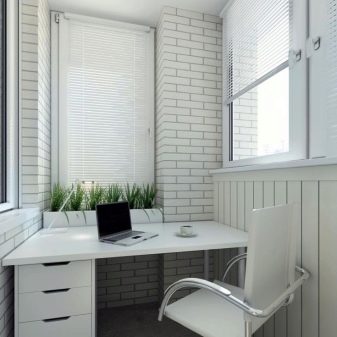
It is best to separate the small office from the living room and make it isolated, and in order to be able to rest and recuperate with a cup of coffee after work, it is recommended to put a wall bench with a transforming table.
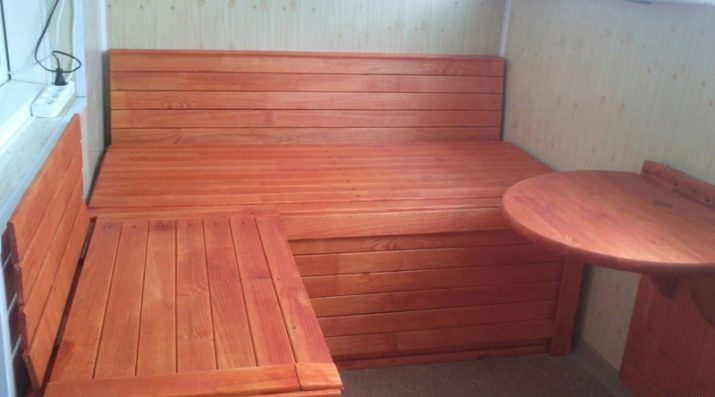
In addition, when creating an office, you should take into account the recommendations of specialists.
- At the first stage of repair work, you need to worry about installing good lighting and conducting the cable channel into the room... Above the work table, it is necessary to provide spot lighting.
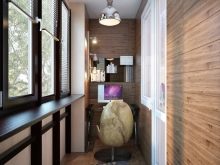
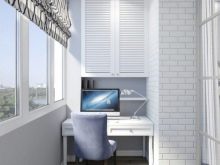
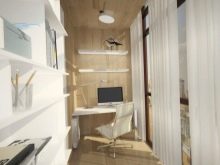
- To make your time on the balcony comfortable, insulation of the floor, side walls and ceiling will not interfere. For finishing these surfaces, it is advisable to choose a material that is light in weight and has low thermal conductivity.
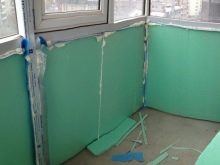
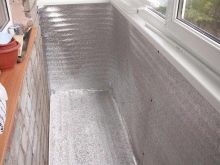

- The interior in the converted balcony should be beautiful and look like a single design idea. Therefore, all pieces of furniture, texture and colors of the finishing material should be harmoniously combined with each other. It is best to choose a color palette that is solid and dull, since dark tones visually reduce the space and do not favor the work environment. Light shades are well suited for decorating small balconies, natural pastel shades for spacious ones.
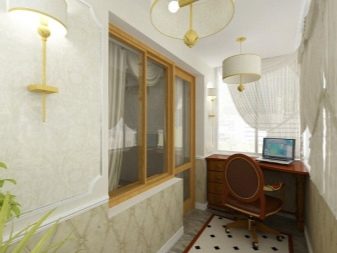
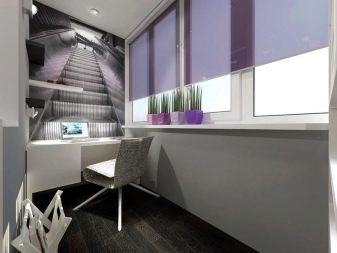
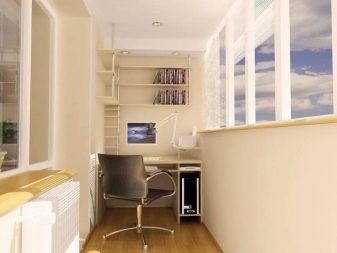
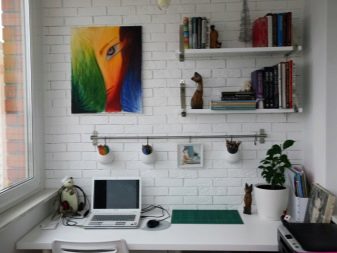
Beautiful examples
Today, there are many different options for how to create a working area on a balcony or loggia. Despite the small area of such a room, it is quite possible to create from it not only an office, but also a make-up artist or manicure salon. If you plan to transform the balcony yourself, then you can take into account some ready-made design ideas.
- An office from a narrow and small balcony. In order to get a stylish interior and visually expand the boundaries of the space, you need to choose a finishing material for walls, ceiling and floor in milky and beige shades. In this case, the installation of dark natural wood furniture will help to add contrast. Its set must necessarily consist of a desk, a comfortable chair and a built-in wardrobe with drawers. Small vases of flowers and curtains made of light transparent fabrics are well suited as decor.
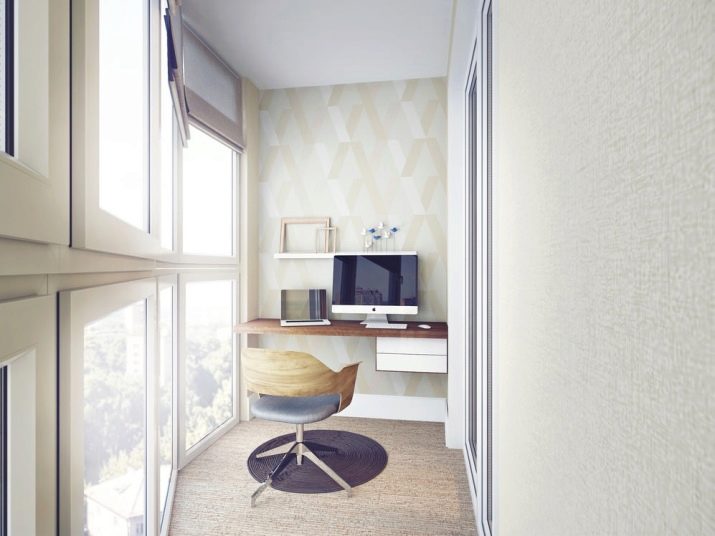
- Study from a spacious balcony. For arranging such a room, a low cabinet, a wardrobe and a desk installed along one of the side walls are suitable. A small TV can be placed on the curbstone, and a chaise longue can be placed next to it, which can be used both as a bed and as an armchair for a comfortable rest after work.
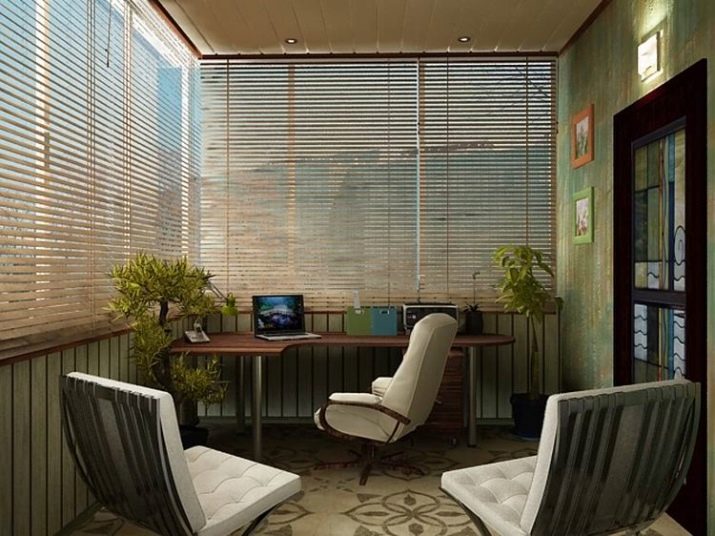
The following video shows the design of a study on the balcony in a classic style.








