Studio apartment with a bar counter: the choice of kitchen and design features
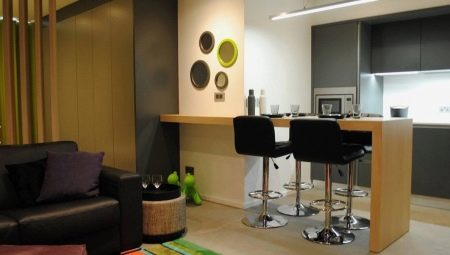
The kitchen space is a special place for every housewife, this is her zone, where everything is arranged according to the rules. Modern families are increasingly giving preference to studio apartments, where the living room and kitchen are combined into one space. The zoning of such a room should be done with great care. As a rule, many people use a bar counter for this. In this article, we will look at the pros and cons of a kitchen with a bar counter for a studio apartment and give some useful recommendations for interior design.
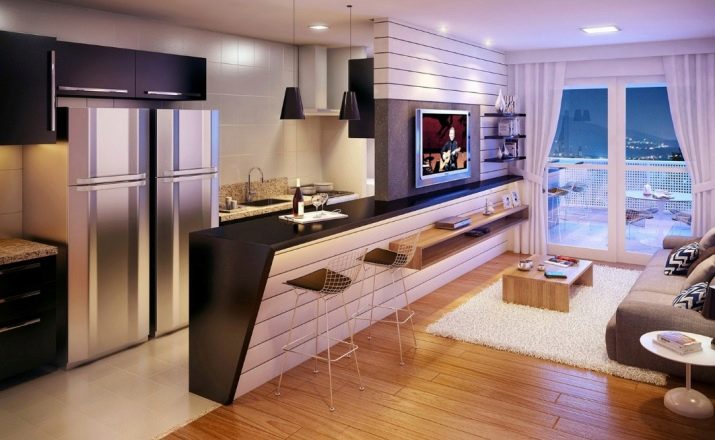
Description
The bar counter in the studio fulfills several roles at once. First of all, it is ideal for dividing the kitchen and living area in an apartment. It also serves as a stylish decorative element, giving originality to the interior, and in mini-kitchens it is used as a full-fledged dining table, at which the whole family gathers. Sometimes the rack is placed along the side window, similarly freeing up space in the middle of the room. This solution is suitable for small apartments, where every meter is important.
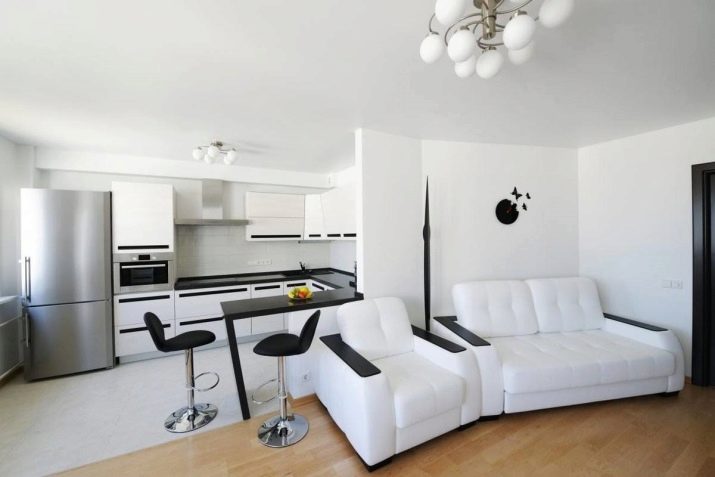
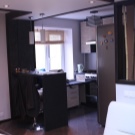
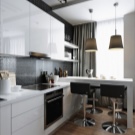
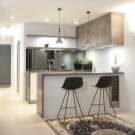
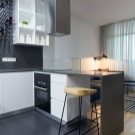
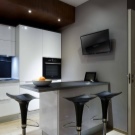
Unfortunately, such an island is not suitable for a too narrow kitchen, as it will clutter up the space and make it difficult to get directly to the cooking place.
The sink, refrigerator and stove make up the so-called working triangle. The elements should be arranged correctly so that the hostess is comfortable in the kitchen. The sink should be 1.5 m from the refrigerator compartment, and the hob should be 1.2 m after it. The convenience of the bar is that it provides an additional work surface, especially in a small room. Storage drawers can be placed underneath to accommodate more kitchen utensils.
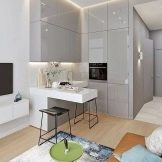
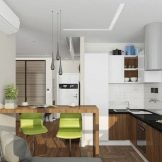
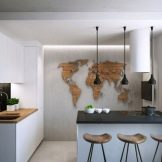
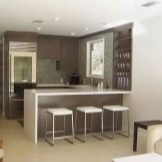
If the studio apartment has enough space for a dining table, the hostess can display ready-made dishes on the peninsula, from where they will be transferred to the dining area. The bar counter is a great place to have a coffee or a snack. If friends come to visit, some will be able to sit in the living room on the sofa, others at the countertop. The only drawback of this solution is the need to purchase special bar stools with high legs for convenience.
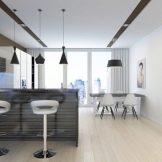
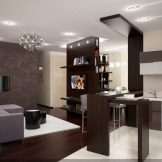
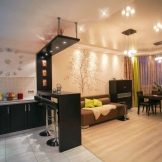
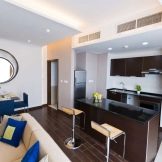
It is worth highlighting the fact that the bar counter cannot replace a full-fledged dining table, however, for a mini-kitchen, this is the best option.
Arrangement recommendations
When organizing a kitchen space, it should be remembered that it should not only be stylish, but also as functional as possible. Before buying a kitchen set with a bar counter for a studio apartment, you must first distinguish between the dining room and the work area. The size of the furniture and the internal filling will depend on this.
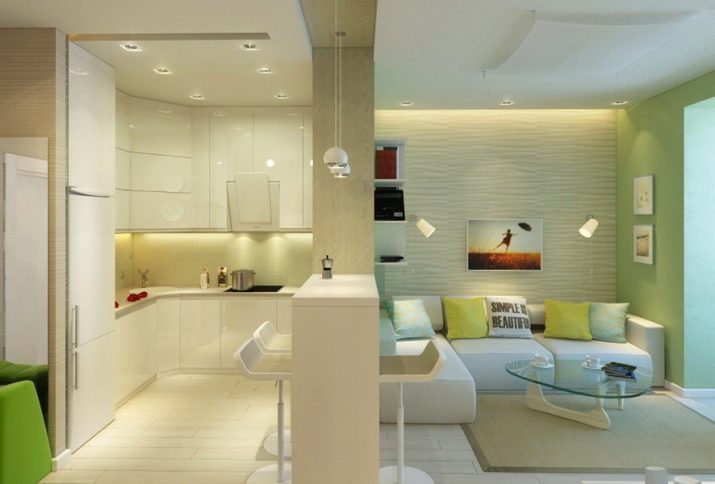
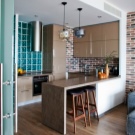
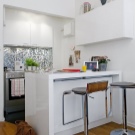
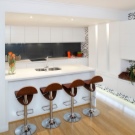
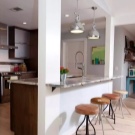
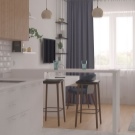
Configuration
If you have a lot of space, it is recommended to purchase multifunctional bar counter-island. At the bottom, you can place additional storage boxes, and a hob can be built into the worktop. Thus, you will receive an additional table and workplace. Be sure to consider the fact that the height of the lower drawers and the bar should be at the same level, 90 cm will be optimal.
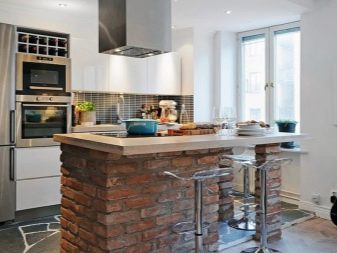
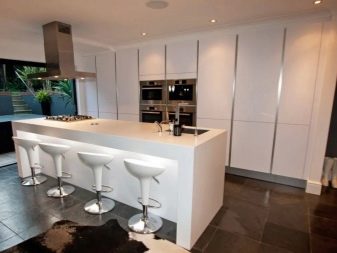
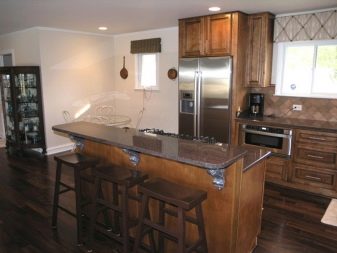
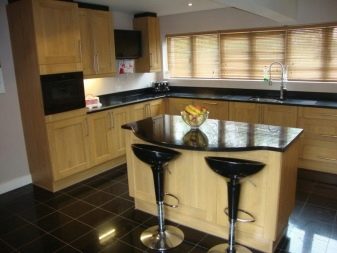
An excellent choice would be peninsular option, especially for a small kitchen. The slightly elongated table top will look great with a built-in bar pipe and a system for storing alcohol glasses. A practical solution would be to purchase a double-top stand. The lower one is located on the surface of the boxes and serves as a workplace for the hostess, and the upper one is located slightly higher and pushed towards the living area, it is intended for the rest of the family.
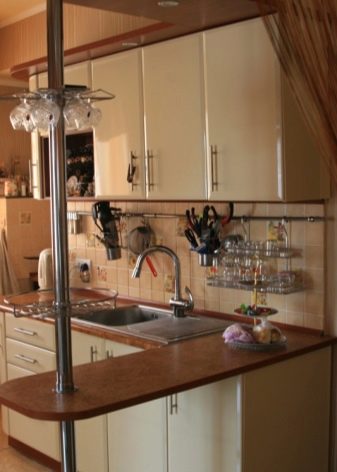
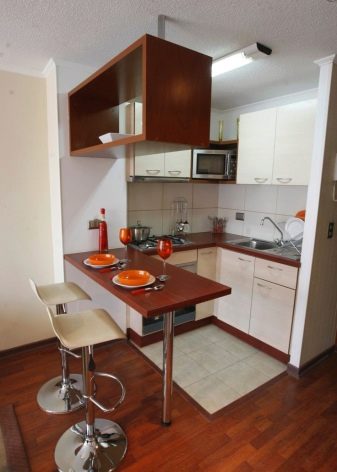
By purchasing a rack with a retractable tabletop, you can save space. Modern furniture stores offer a comfortable bar with adjustable surface height. This option will come in handy for families with children. The above models will look great with both corner and U-shaped kitchens.
Material
A studio apartment assumes a combination of a kitchen and a living area, so smell, soot and grease stains will periodically penetrate from the kitchen into the adjacent space. In this case, materials should be selected very competently, try to give preference to surfaces that are easy to clean.
The optimal worktop will be made of marble, granite or plastic. But the most durable and resistant to various types of damage is quartz. Even with strong blows when beating the meat, cracks or chips will not appear here. The appearance of such a surface is very beautiful.
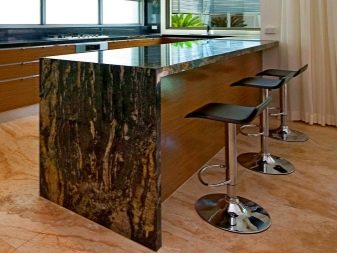
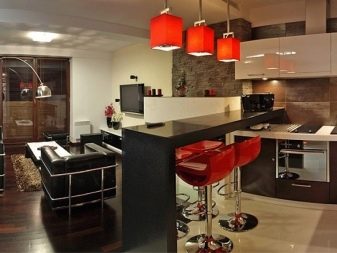
For the walls in the studio, choose washable wallpaper, decorative plaster or stand panel. They are easy to care for, and grease drops can be easily washed off. It is better to cover the floor with ceramic tiles or laminate with high moisture resistance. If you own a studio with high ceilings, you can make them bunk, if the height is low, it is recommended to install a stretch ceiling.
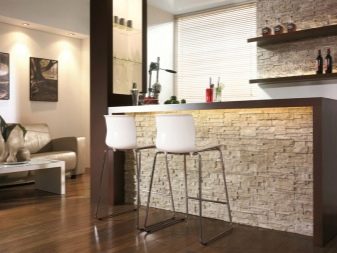
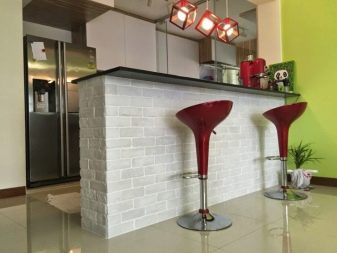
Lighting
Lighting in a studio apartment is very important. If the area is large, it will not be possible to get by with just one light source, no matter how large. Here you will have to install 2 lamps: one in the recreation area, the other in the kitchen. Try to choose a slightly dim light for the living room, while brighter for the cooking area. Take care of the presence of spotlights above the sink, hob and cooking area. A separate light should be installed above the bar counter. A few small lamps on the top panel look the most beautiful.
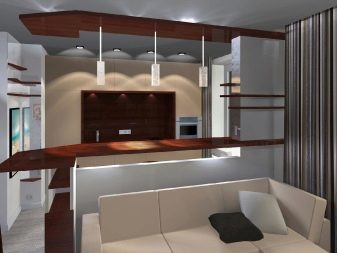
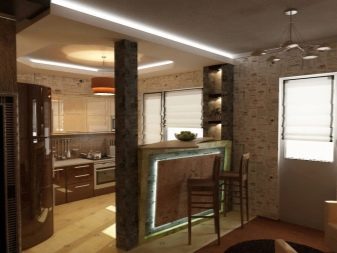
Registration
Particular attention should be paid to the design of the premises. It is important that the kitchen and living room are made in the same style and fit well with each other, and the bar counter acts as a connecting element. The counter should match the countertop in the kitchen and fittings in the seating area. You can decorate them with the same decorations, for example, statues in the same style, a pair of vases of flowers.
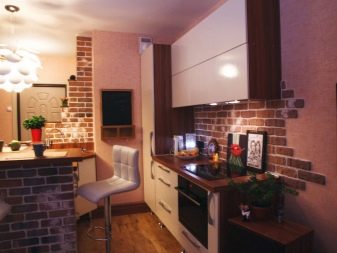
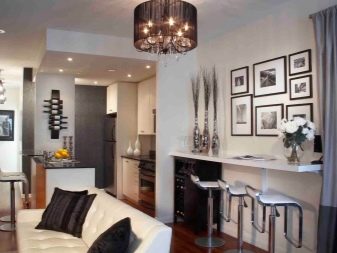
Beautiful examples
Nicely decorated studio apartment in loft style. The kitchen and living area are separated by a wall and a bar counter, decorated with brickwork. The dark wood table top complements the dark arch as well as possible. The kitchen and seating area are decorated in a modern style, both areas are dominated by brown. Sheer curtains made of lightweight material do not overload the interior. There is a small folding table next to the bar counter on the headset side, which is easy to put away.
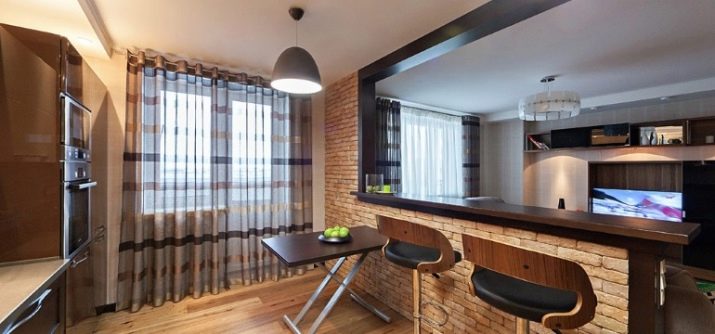
In the living room you can see a large corner sofa and a TV with a bookcase. All together it is a space in the same style and looks very harmonious.
An excellent option for a wall-mounted peninsula stand that can serve as a table. High chairs, a special holder for wine glasses and spotlights on the top panel create a real bar atmosphere. The kitchen area is made in practical dark shades for easy handling. The living room is decorated in white with a splash of gray and brown to create a smooth transition effect. A two-tiered white ceiling visually enlarges the space, while a purple corner sofa and curtains of a similar color add zest to the interior.
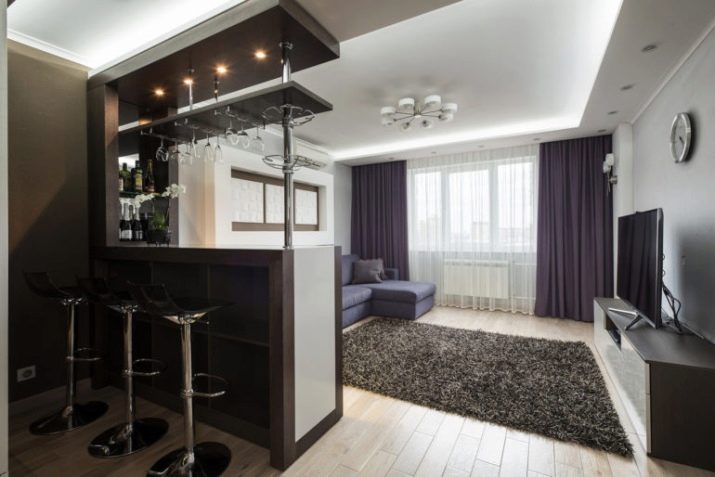
For information on how to properly plan a studio apartment with a bar counter, see the next video.



