Kitchen interior design ideas 6 sq. m
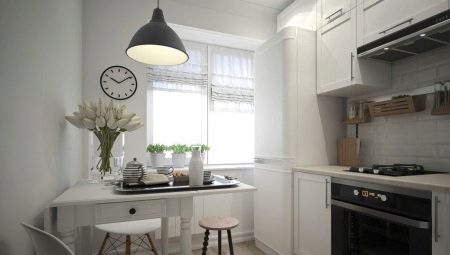
In many apartments, kitchens have an area of 6 m², which creates a lot of problems for their owners. Most often they are found in "Khrushchev" and panel houses. To conveniently prepare food and comfortably place all family members at the dining table, you need to think over the layout of the room correctly, using design tricks.
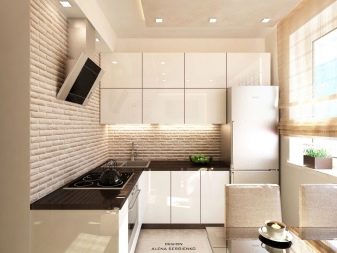
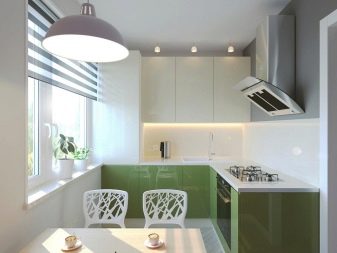
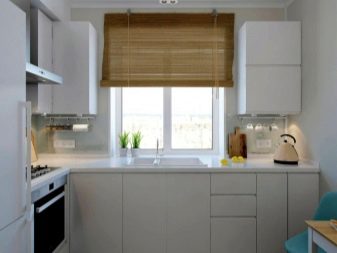
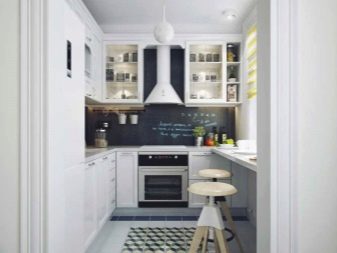
Features of the layout
Kitchens with an area of 6 sq. m incredibly tiny in size. Previously, by design, they were intended only for quick cooking and eating, so they were made cramped and deprived of home comfort. Today such tiny rooms can be turned into a real corner of paradise, where you can not only have a good time cooking, but also arrange family mini-gatherings... Due to the lack of square meters in such premises, it is important to plan everything correctly and rationally use every centimeter of space.
To do this, you need to use a multifunctional design, additional lighting, purchase compact kitchen modules and properly plan.
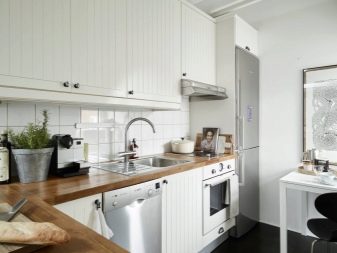
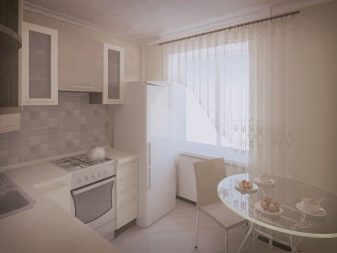
Modern design projects are represented by several types of layouts.
- Linear. Provides for the location of the main furniture along one of the walls, with special emphasis on the eating area, which is equipped with a table with several chairs or a seating area. Thanks to this design, a small kitchenette turns into a multifunctional area in the apartment.
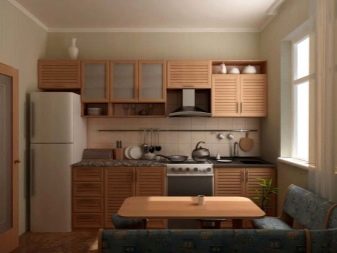
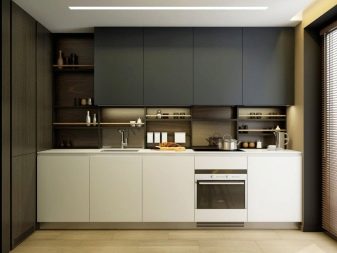
- Corner. With this layout, furniture modules are placed in the form of the letter "L" along two perpendicular walls. It is ideal for rooms with a window, where a huge table can be replaced with a compact table top by the window. During such planning, it is also important to take into account the "triangle" principle (refrigerator-sink-stove), on which the convenience of cooking will depend.
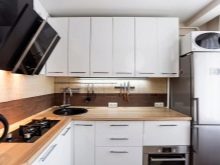
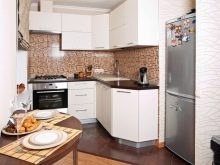
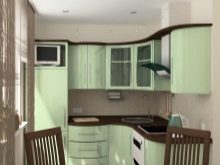
- U-shaped. If the apartment is in a panel building and its kitchen area does not exceed 6 m², then the suite can be placed along three walls. This layout method is recommended for square rooms, since there is no room for a dining area at all. To save space, it will be advisable to use not a table, but a bar counter.
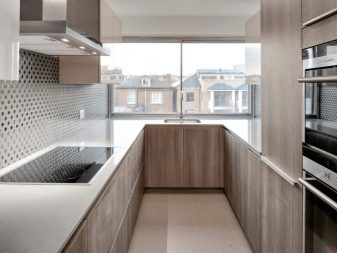
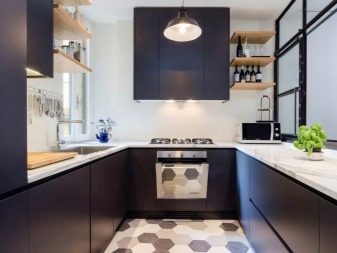
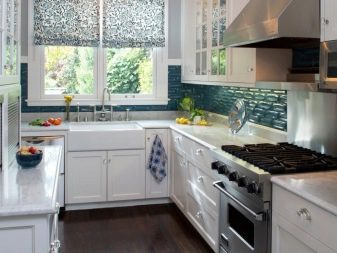
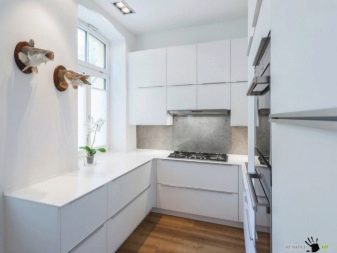
If you choose one of the above layouts correctly, then a small kitchen of 6 sq. m will become a multifunctional and cozy room.
Additionally, you can also use the combination of a room with a balcony.
This will open up tremendous opportunities for experimentation with stylistics, but in this case, for redevelopment, the project will have to be coordinated with the relevant government agencies. Besides, during planning, it is recommended to apply the following techniques:
- replace massive dining tables with folding structures;
- place the refrigerator in the hallway;
- install the door to the kitchen in such a way that it opens outward;
- purchase built-in household appliances.
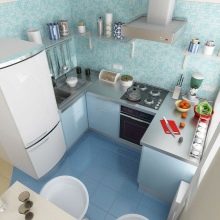
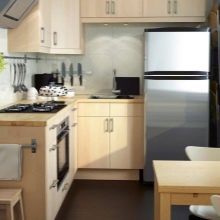
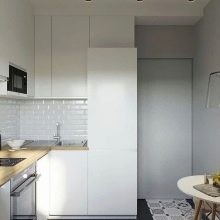
Color spectrum
During the design of kitchens with an area of 6 m², not only the layout of the room plays a huge role, but also the choice of color in the design, which can significantly transform the space and create a cozy atmosphere. Recently, when designing small kitchens, several color schemes have been especially popular with designers.
- White. Thanks to the snow-white shades, the room is filled with light and visually appears larger. The only thing is that traditional white kitchens require special attention to keeping them clean. They need to be constantly monitored and cleaned. To paint white paints with an interesting texture, you should use furniture with contrasting details in the setting.
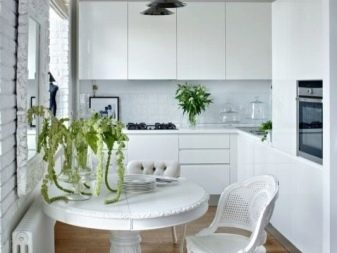
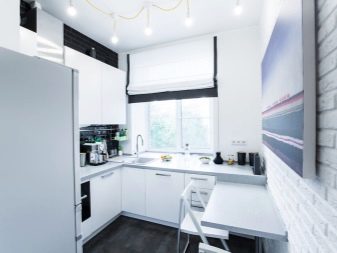
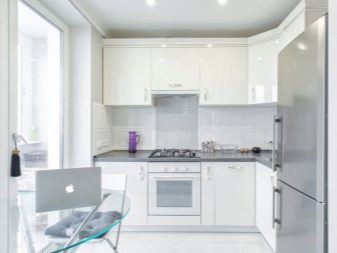
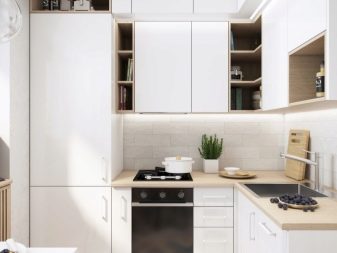
- Red. Usually chosen by those homeowners who find the usual colors boring. When decorating a 6 m² kitchen with red, it is important not to overdo it with contrast and not to use too "bloody" shade. Combinations of red and white look beautiful, for example, you can place red furniture on a white background or create a bold, modern design in the form of wood compositions.
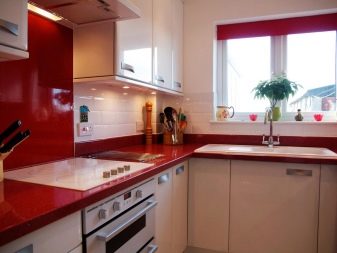
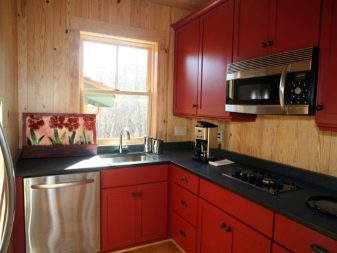
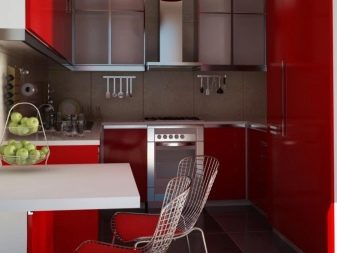
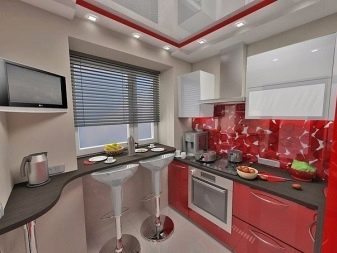
- Beige. The main advantage of this shade is that it is in perfect harmony with all warm tones and brings a refined, light atmosphere to the interior of small rooms. In beige kitchens, designers recommend placing light wood furniture, and to create a feeling of extra space, you can add individual interior elements in darker tones.
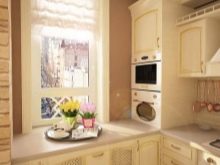
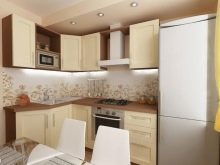
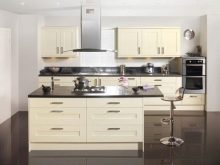
- Blue. In such colors, the space of the room will be filled with harmony and will have a calming effect. At the same time, choosing light tones of blue, you can create a feeling of light coolness, which is important for rooms where food is constantly being cooked near a hot stove. It is interesting to combine blue with white, so many owners of apartments with kitchens of 6 m² finish in blue, and textiles (tablecloth, curtains) in a white palette.
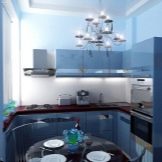
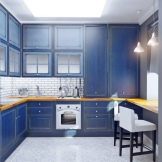
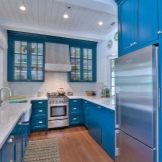
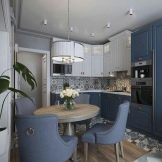
- Green. Some people find the bright green color too intrusive and unsuitable for the interior of small kitchens. If you choose for a room with an area of 6 sq. m olive shade, then it will be possible to create a fresh and harmonious atmosphere. The green palette looks good in combination with indoor plants and wood decors.
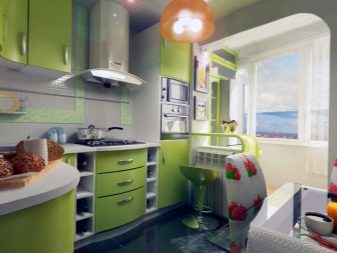
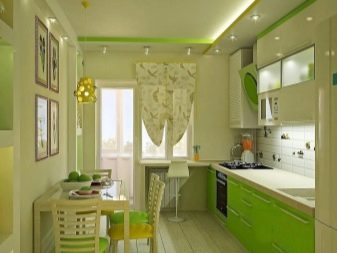
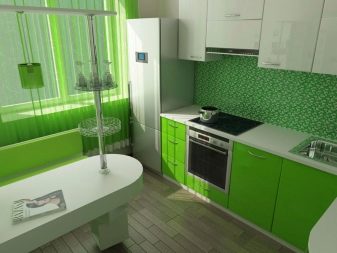
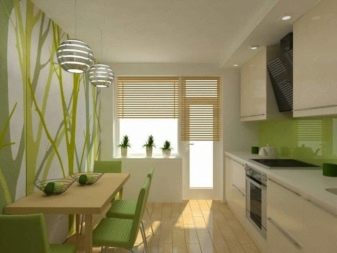
Style solutions
To create a holistic image of a room, it is important to choose the right style direction in design.
For mini-kitchens with an area of 6 sq.m it is recommended to use the style that allows you not only to visually remove the boundaries of the space, but also to rationally arrange furniture.
Nowadays, different styles are used to decorate small kitchens. The most popular ones are worth considering.
- Modern. It is considered universal, as it is suitable for rooms of any area. In small kitchens, the size of which does not exceed 6 m², modern style will favorably emphasize all the interior details. This direction is characterized by sealed shapes, smooth lines, as well as practicality and functionality. In addition, the modern style provides for the use of transforming furniture and compact modules. The main thing in the modern style is the absence of piling up unnecessary details and laconicism.
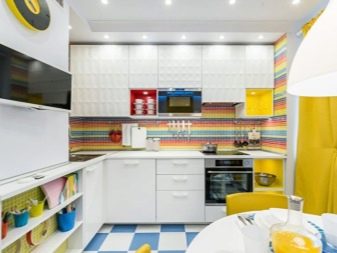
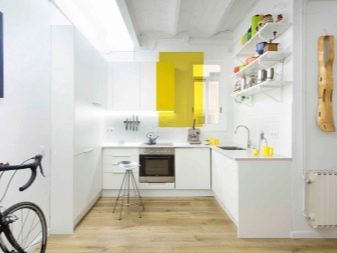
- Classical. Despite the fact that this style is most often chosen for the design of spacious kitchens, it has found wide application in design projects of rooms with an area of 6 sq. m. If you choose a classic in a modern version, then there will be many opportunities for the implementation of various ideas. The interior of classic kitchens is dominated by carved wood furniture, tiles with sophisticated and floral patterns. As for the color scheme, light shades are chosen for the classics.
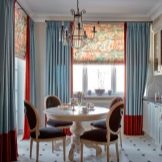
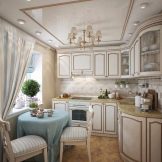
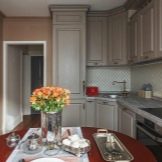
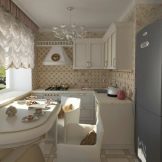
- Provence. He loves a lot of space and light, but with the right approach to planning, he can be used in small kitchens. The interior should be filled with an abundance of patterns and textiles, furniture should preferably be purchased in pastel shades. This will help create a cozy interior. To visually expand the space of a small room, it is recommended to focus on lighting and decor elements.
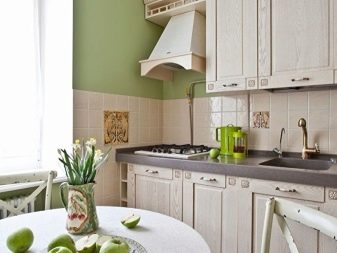
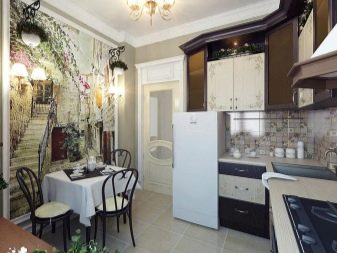
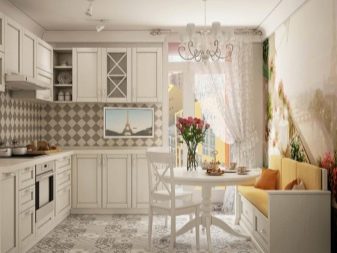
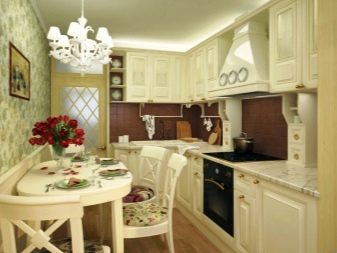
- Minimalism. This style is an ideal choice for kitchens of 6 m², as it provides a minimum set of kitchen furniture, decor and maximum functionality. The main thing in minimalism is to be able to properly maintain a balance between zones. For this, contrast is usually used in the form of glossy and matte surfaces, and the play of colors in decoration also helps well in design.
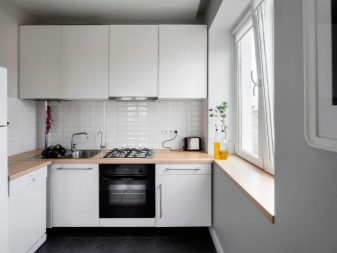
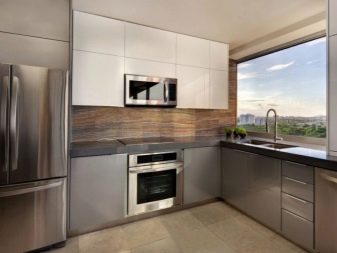
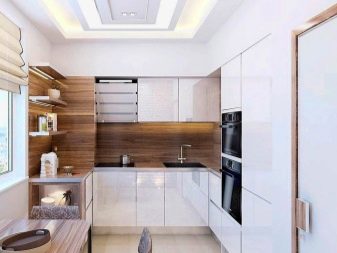
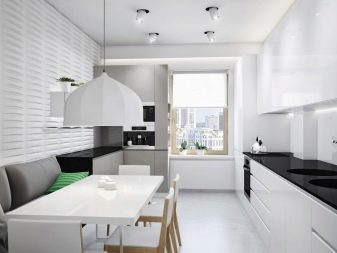
- Loft. This direction should be chosen if all rooms in the apartment are decorated in the loft style. The design looks beautiful in the combined kitchens with the living room, where the door is dismantled and partitions are removed. The main accent in this style is the brickwork, which in the loft goes well with the snow-white furniture. To give the kitchen 6 sq. m chic, designers recommend installing shelves instead of large cabinets, and equipping the dining area with a bar counter.
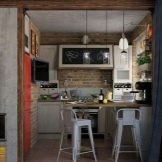
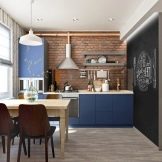
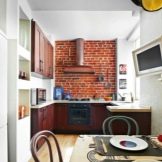
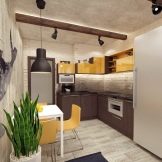
- High tech. It is perfect for decorating rooms with limited space. The main distinguishing feature of hi-tech is the use of modern technologies, so a lot of built-in household appliances should be present in the kitchen. In addition, the features of this style include the abundance of metal, glass, glossy coatings, a minimum of decor and straightforward lines. Thanks to this approach to design, the kitchen is compact, functional and beautiful. As for the colors, contrasting shades are usually used in the interior, among which red is popular.
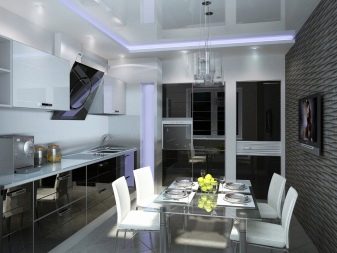
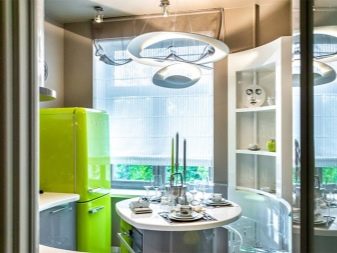
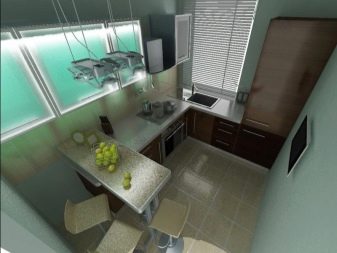
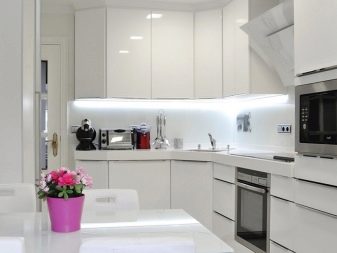
- East style. It is characterized by a matte surface and finishes in golden, blue and beige tones. To give the 6 m² kitchen a special flavor typical of Eastern countries, tablecloths and curtains with a characteristic ornament should be used in the interior. A picture with Japanese or Chinese painting will also be a wonderful decoration in the room. A kitchen apron tiled with a print of animals and painting will help to emphasize this style.
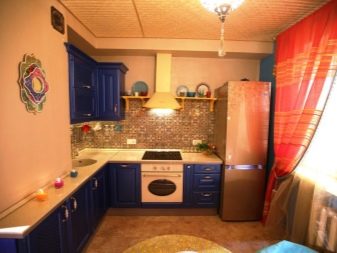
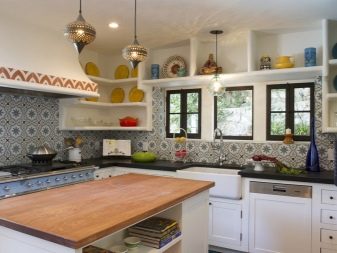
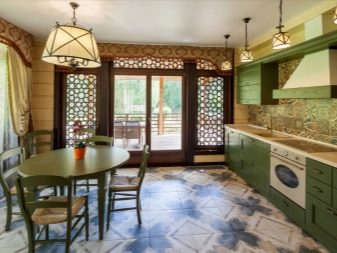
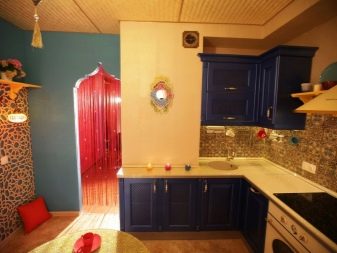
Finishing options
Particular attention in the design of kitchens with an area of 6 m² should be given to finishes, thanks to which you can significantly transform a limited space, visually expanding or narrowing it.Therefore, before starting repairs, you need to carefully think over the interior and choose the right color not only, but also the finishing material.
Walls
Since kitchens of this size look miniature, it is recommended to decorate their walls in light shades, using both brickwork and wallpaper for this. The pasting of surfaces with washing wallpaper on a non-woven basis is also very popular. It is desirable to acquire the canvases in light colors.
To add a little contrast, you can decorate one of the walls with photo wallpaper. Thus, the area for eating is highlighted.
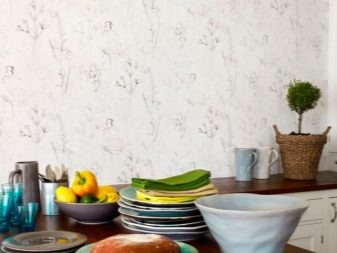
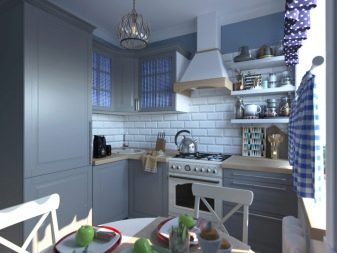
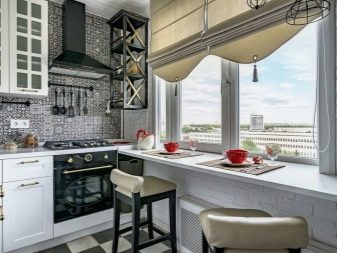
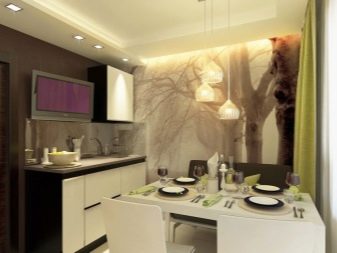
The working area is best tiled with a patterned tile, it will become the main focus in the design. If the kitchen is rectangular, then its walls should be made homogeneous; for rectangular rooms, a combination of several types of finishes is allowed. Covering surfaces with thin sheets of drywall is also considered a good solution; they will help not only to warm the room, but also serve as excellent sound insulation.
At the same time, do not forget that when sheathing the walls with plasterboard, the space will slightly decrease.
An alternative solution in this case would be sedum, priming the walls and gluing the gypsum board. A more economical option is painting with water-based paint, which is intended for rooms with high humidity. As for the design of the apron, glass panels, mosaics or ceramic tiles are most often chosen for it. These are fairly durable materials that are durable, moisture resistant and easy to clean.
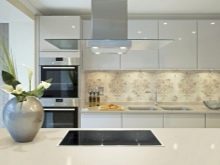
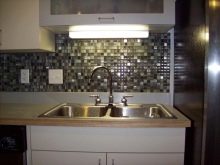
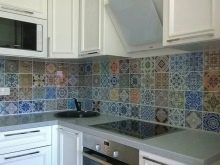
Floor
According to design rules, the flooring should be darker than the ceiling and wall surfaces. To visually extend the room, it is recommended to give preference to a moisture-resistant laminate made from a light solid.
In addition, ceramic tiles, stone and porcelain stoneware are often placed in kitchens with an area of 6 m². If a budget repair option is planned, then linoleum is also suitable.
Zoning looks beautiful in such kitchens using a combined floor covering made of various materials, which allows you to allocate a work area, a place for cooking and eating. If the choice fell on a tile, then it must be acquired in large sizes in a single color. A small tile will create the effect of visual crushing and "eat", so, not enough square meters.
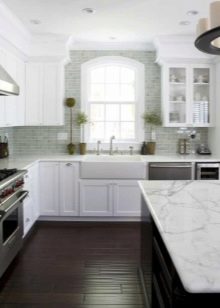
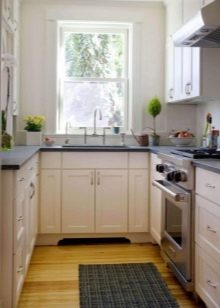
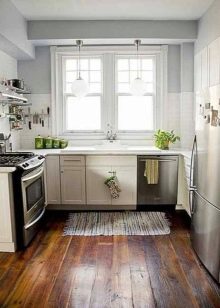
Ceiling
There are very few options for decorating a ceiling in a 6 m² kitchen, the best of which is a flat white surface. You can also choose a color for ceilings that is a few shades lighter from the walls. It is not recommended to use other solutions in decoration, as they will look inappropriate. In addition, before decorating the ceiling, it is important to consider its size and height.
If the height is more than 2.7 m, then you can choose any suspended structure (rack, stretch, clapboard and plasterboard ceiling). This will allow not only to create an original design, but also to provide the room with additional sound insulation and insulation. Ceilings with decorative elements such as beams, moldings and sockets look interesting in small kitchens.
For low rooms, before finishing the ceiling, it is imperative to perform a good leveling, therefore, the choice of tension structures is considered the right decision.
They will last more than 20 years, are quickly installed and protect from flooding by neighbors from above.
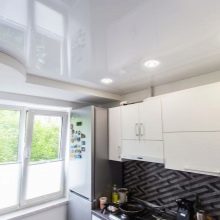
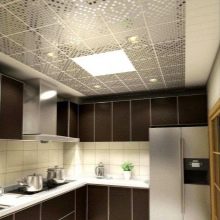
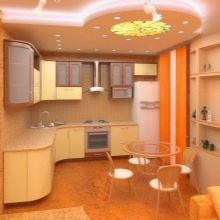
Organization of lighting
For kitchens with an area of 6 sq. m, a single-level lighting system is well suited, since the room is small and there is no need for additional lighting in it. If you equip the ceiling with a multi-level system, then the space can visually narrow. That said, it doesn't hurt to place a few small wall lights in the cooking area.
It is categorically impossible to hang massive chandeliers in such kitchens, this also applies to those cases when the design provides for a classic style.
It is best to replace them with minimalist shades.
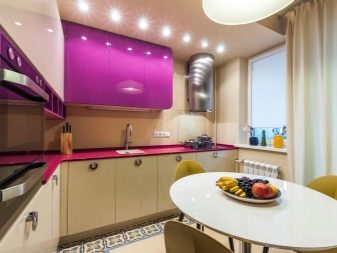
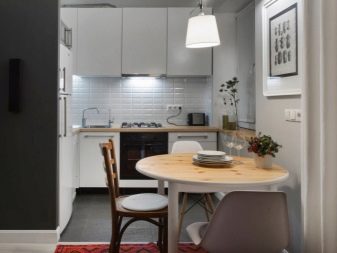
Choice of headsets and other furniture
The most difficult thing in the design of kitchens with an area of 6 m² is the choice, arrangement of furniture and installation of all household appliances. The kitchen set should be multifunctional and allow convenient placement of the kitchen sink, hob and refrigerator, while saving space for the working and dining area.
In addition, the modules should not interfere with free movement, since cooking is considered a mobile active process. The location of the furniture should be thought out in advance.
To save space, it is advisable to furnish the kitchen with the most necessary pieces of furniture. A compact corner set and several small cabinets are well suited for this. It is best to purchase a single-section sink and install it on a sliding cabinet. You can also complete the arrangement with a bar counter, thanks to which you get an original setting. The bar counter will serve as a good place for a quick meal.
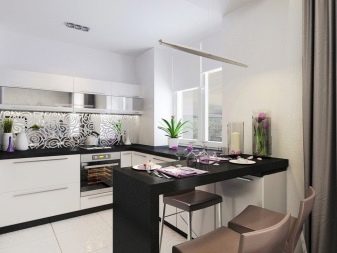
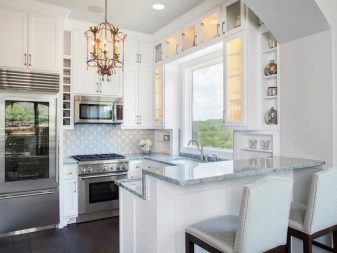
If family members like to spend time in the evening with a cup of tea, then in the kitchen you need to put a soft sofa with pull-out shelves. You can sit on it comfortably, and hide a lot of kitchen utensils in the shelves.
To properly equip a kitchen with an area of 6 sq. m you also need to buy only cabinets with ergonomic doors (sliding, folding, roller).
They must be supplemented with multi-tiered trays. Long narrow pencil cases can serve as an alternative to hanging cabinets; they can be placed in the corners of the room.
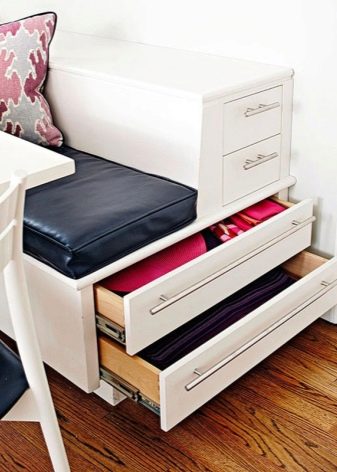
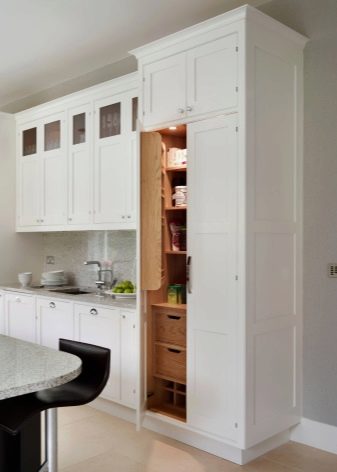
Textiles and decor elements
The main items in the interior of kitchens measuring 6 sq. m are dishes and textiles (curtains, tablecloth). To correctly complete the design in a confined space, experts use various secrets. So, a composition of placed spice jars, plates or cups looks gorgeous in such rooms... It gives a special mood, fills the room with coziness and is usually suitable for classic kitchens, loft, Provence.
If you need to decorate the room in the style of minimalism, then all this decorative "beauty" must, on the contrary, be hidden in closets.
As for textiles, it also performs the main decorative function. For example, an apron and a tablecloth are always tried to be displayed. The curtains should be transparent, light and match the style of the room. It is not recommended to hang dark and dense curtains in small kitchens, which will act as an obstacle to the flow of light.
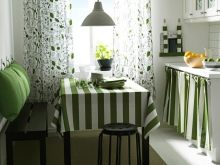
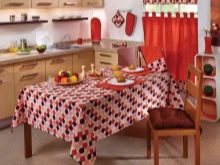
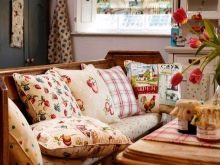
Successful examples
To date, for the design of kitchens, the area of which does not exceed 6 sq. m, the designers use various ideas to turn a small room into a multifunctional and convenient area for both cooking and eating. The most popular design options are worth considering.
- With a refrigerator. Since this type of equipment is considered the largest in the kitchen, it is often difficult to find a suitable place for it. In order for the refrigerator to harmoniously fit into the overall interior and not interfere with free movement, it is recommended to place it perpendicular to the window or next to the doorway. Light surface finishing will help to visually expand the space. A beige stretch ceiling will look beautiful, the walls are best pasted over with wallpaper, the color of which should match the ceiling (for this, a sample of each finishing material is taken and the combination of the color palette is compared). Dark wood laminate is ideal for flooring.
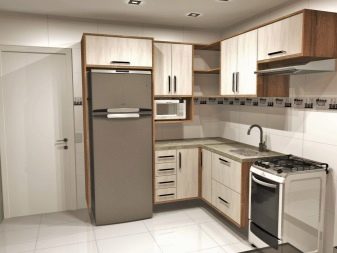
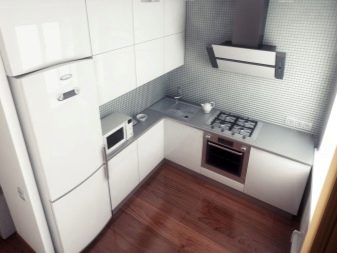
- With a gas water heater. In this case, the right choice would be to install a bar counter, thanks to which it will be possible to save square meters intended for placing a kitchen table with chairs. The gas water heater itself can be placed in a cabinet (this will allow it to be hidden from prying eyes), or you can decorate the facades of the headset and apron in white.Due to the snow-white shade, it will turn out to visually expand the space. Delicate curtains made of light fabrics and decor items of light shades will help to complement the design.
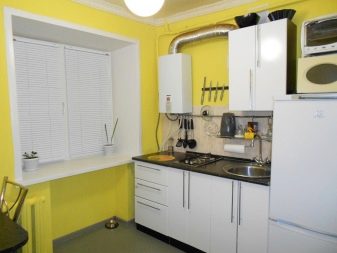
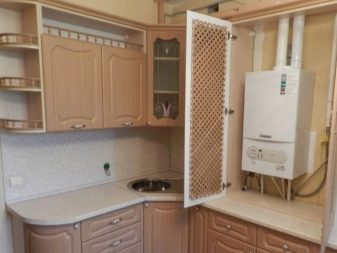
- With the dismantling of doors. Thanks to this technique, a wide opening remains and it becomes possible to combine the kitchen with the living room, placing a seating area. In this case, it is good to install built-in furniture, and put a round table with several chairs in the dining area. The apron can be tiled with mosaics, the walls can be pasted over with moisture-resistant wallpaper, and porcelain stoneware can be placed on the floor. At the same time, it is important to create a single design that harmoniously combines finishing with furniture and all decor items.
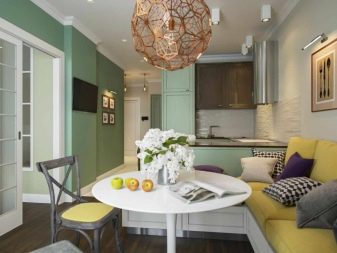
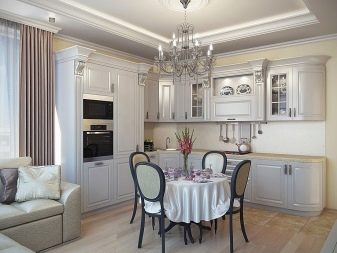
See tips for interior design kitchen 6 sq. M. in the next video.








