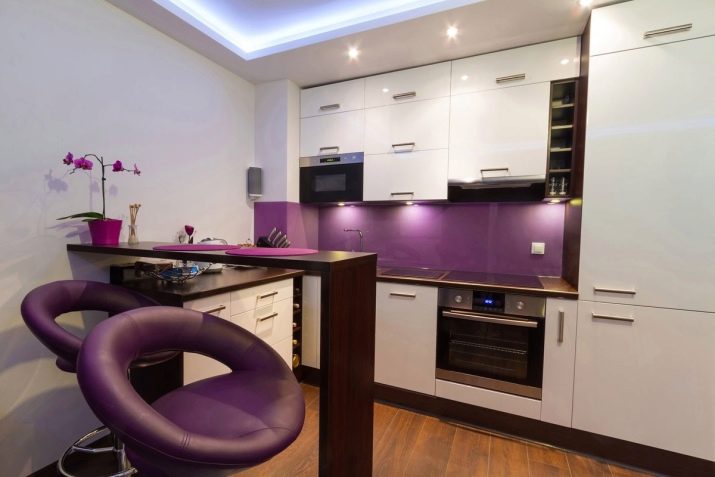Design of a small kitchen with a bar
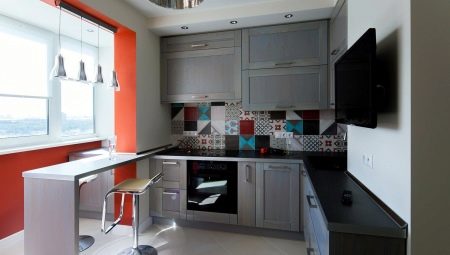
In many apartments, the kitchen is a very small room. In this case, the table is often replaced with a bar counter - this solution significantly saves space and looks stylish in the most diverse interiors. In this article, we will consider all the nuances of arranging such a kitchen with a bar counter and the possibility of zoning, depending on the footage of the room.
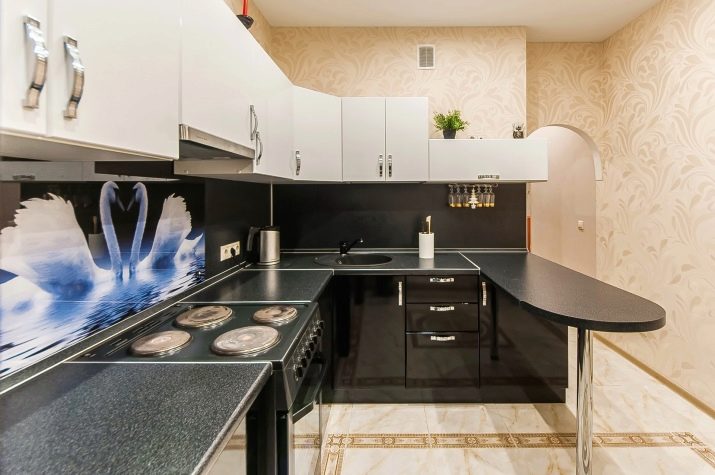
Features of the layout
Very often, kitchens with a small footprint can be found in the "Khrushchev", as well as in some modern houses. This can significantly save space for living rooms - for example, make a more spacious bedroom or living room. A small kitchen can be quite cozy, comfortable and even look visually larger. Very often they choose an environment with a bar counter instead of a table - this way the space is used as efficiently as possible.
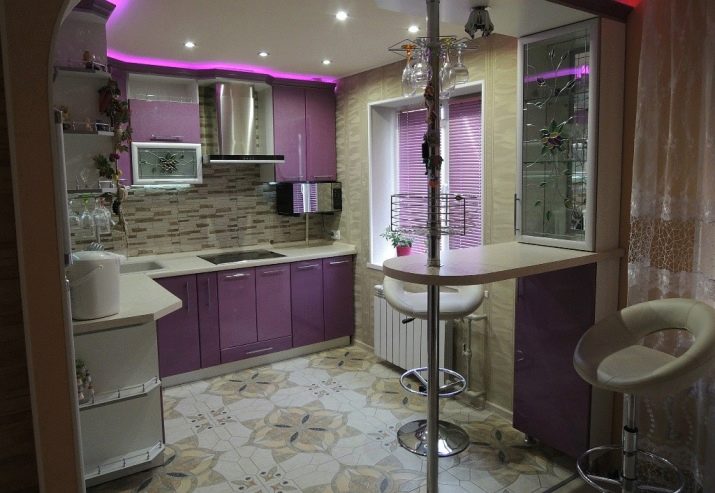
If you have a small kitchen area, layout is especially important. It is most convenient to think over a design project for a rectangular kitchen. This arrangement leaves a lot of opportunities to vary the kitchen sets - you can use a straight line, a corner set, and even an island set - it all depends on how many cabinets you need, what size the refrigerator will have and how much space you need for cooking. At the same time, the bar counter itself is often placed by the window - this is a beautiful, convenient and practical arrangement option.
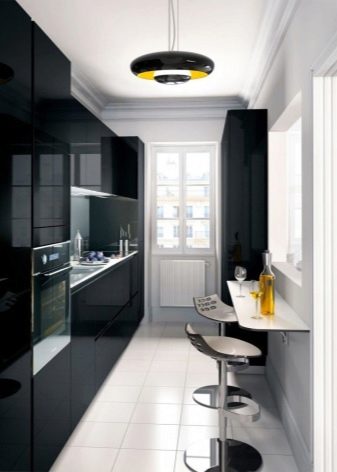
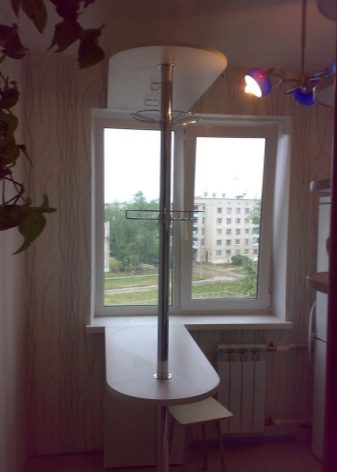
If you have a square kitchen in your house, you can turn it into a rectangular kitchen using a straight kitchen unit. This shape is more harmonious and convenient in terms of location. The bar counter can be placed along the opposite wall or at an angle to your headset. In these cases, you will have a lot of free space both for a pleasant meal and for cooking. Such layout options will be optimal even for a large family.
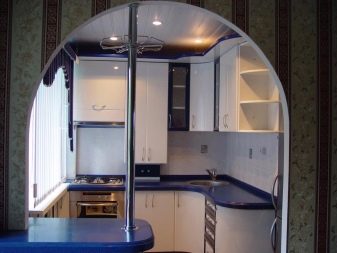
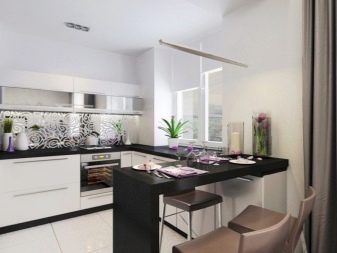
Usually a narrow kitchen becomes a problem in design. For convenience, it is also worth trying to reduce it to a classic rectangle. A good solution would be a corner kitchen set and a corner bar, located at opposite ends from each other.
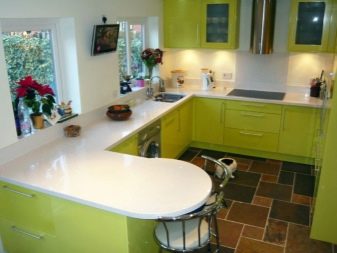
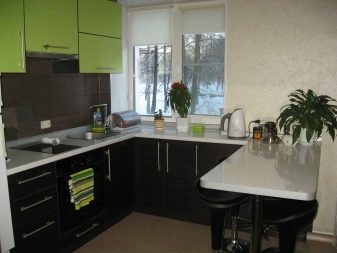
In small studios, the issue of saving space in the kitchen is also very important. In this case, the bar counter very well serves for zoning the space, allowing you to separate the kitchen area directly from the living space. The headset can be straight or angled.
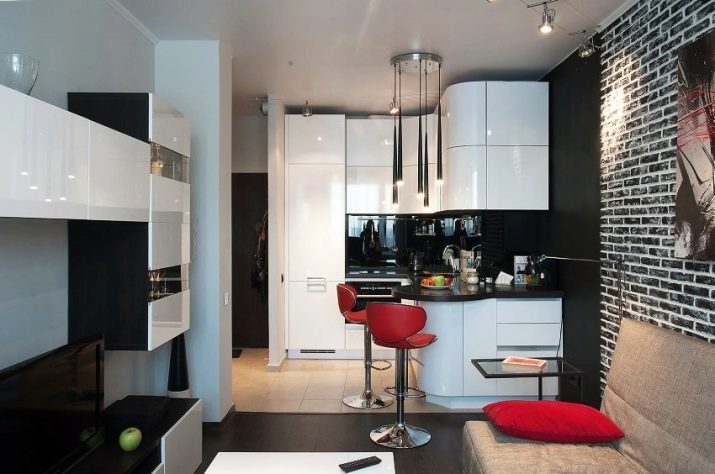
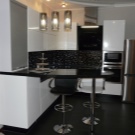
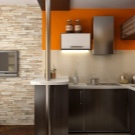
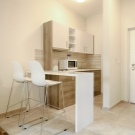
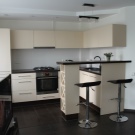
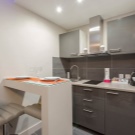
Space zoning
In any kitchen, even if it is very small, there is a goal to functionally and visually separate the cooking area from the dining area. Often, the bar counter itself does an excellent job with this task - it serves directly as a partition between the two zones. Cupboards for kitchen utensils can be placed on one side of it at the bottom, and chairs will be located on the other side. This solution is very simple, convenient and beautiful.
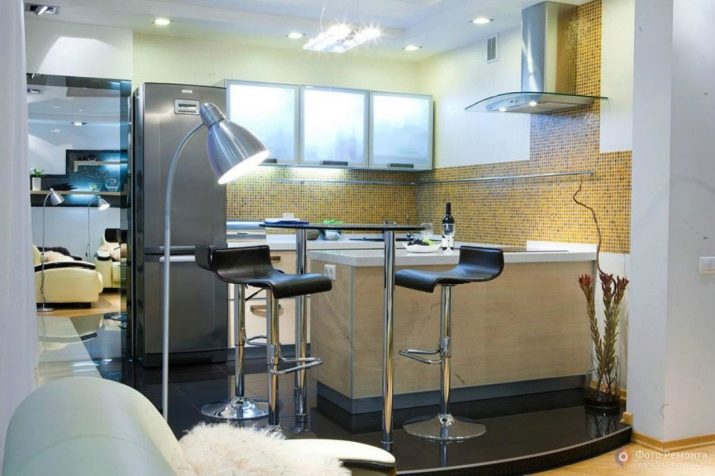
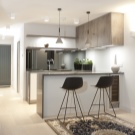
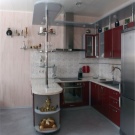
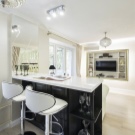
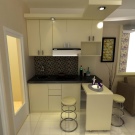
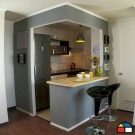
In a small studio apartment, the bar counter can successfully serve to separate the entire kitchen from the rest of the living space. Sometimes, for added emphasis, this separation is supported by columns, beams, wrought-iron partitions. Such a modern-style solution can look very good, but you need to be careful in choosing the colors of finishes and furniture design - if you crush the space too much, it is likely to visually appear even smaller.
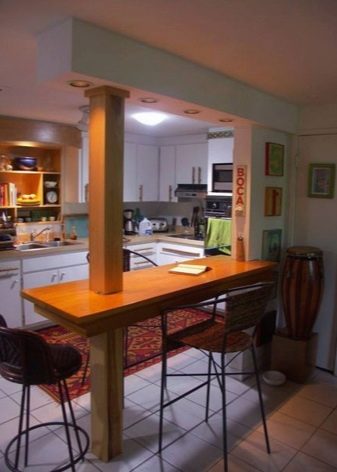
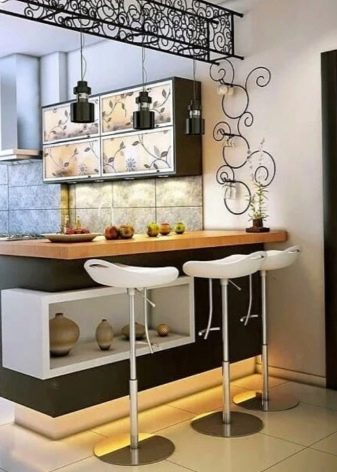
There are also many other design solutions that can help in zoning space in the kitchen. One of them is creating different lighting. This is a delicate method and is best suited for small footage. The light will not crush the room too much and reduce it visually, but it will create two semantic centers - the headset itself and the bar counter. You can hang one chandelier, but make additional lighting on the headset and at the bar. It looks very nice and contributes to the structuring of the space.
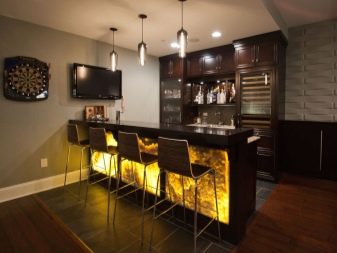
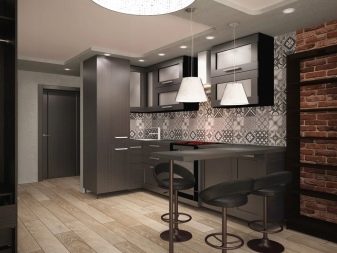
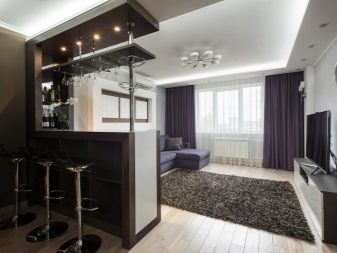
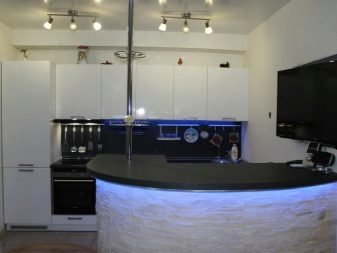
You can also divide the space with color accents. It is better to choose colors that are not too contrasting and not too much. Two slightly different colors will be enough to highlight areas. Light pastel shades are more often used - beige with white, peach with gray, blue with lilac and other similar combinations. This allows you to divide zones by color without compromising the perception of a single room space. Most often, the zones are divided using the color of the walls and furniture, but options in which the finish of the floor and ceiling vary can also look very interesting. This will give your interior an extra flair.
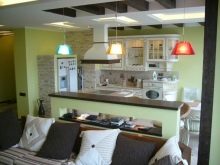
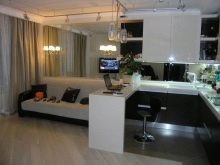
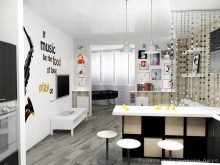
Finally, physical partitions also serve for zoning. Sometimes this is a bar counter, but not always - not for all types of layouts, it can be successfully positioned across the room. For some solutions, it is necessary to place the rack along the wall. Then an arch, beams or columns can become an additional delimitation. They are good if you can make them functional - for example, beams can be used for lighting, and dishes can be stored inside an arch or column. However, physical boundaries often get in the way in a small kitchen - they take up additional space and make moving around the room not very convenient.
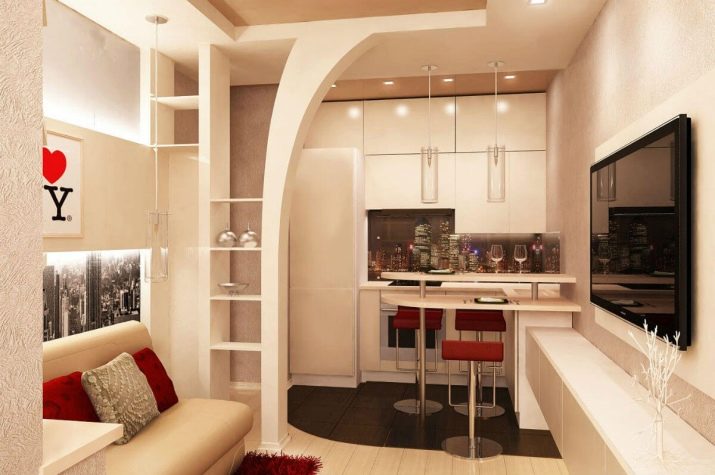
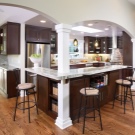
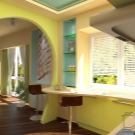
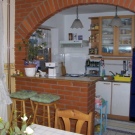
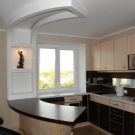
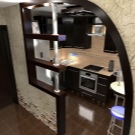
Styles
A bar counter in design can successfully fit into a wide variety of interior types.
A wooden bar counter can fit well into Provence. It is a delicate and delicate style based on light colors that recreates the atmosphere of the French countryside.Light shades will help maximize the space in the room and fill the kitchen with light. Painted wooden furniture, floral patterns in textiles, simple accessories made of glass, metal and ceramics - all this will give your kitchen a unique charm.
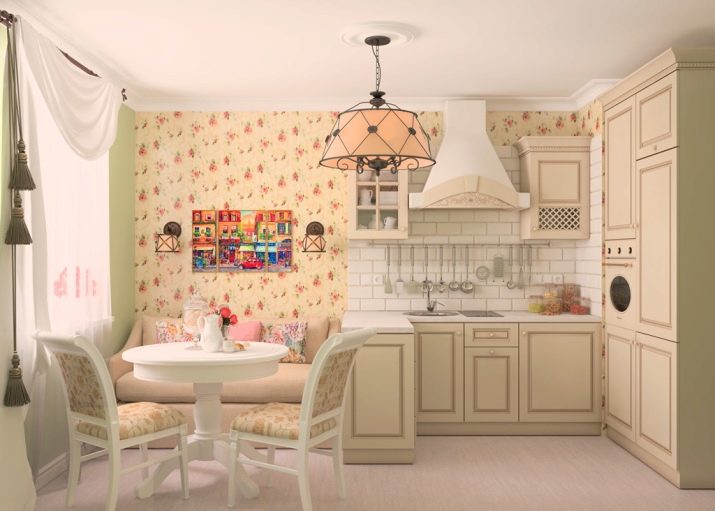
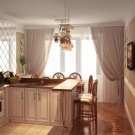
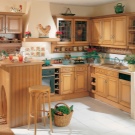
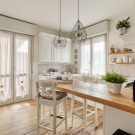
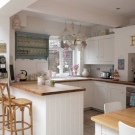
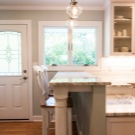
Scandinavian-style kitchen is a trendy eco-friendly option, which is distinguished by functionality and minimalism. White predominates here, you can combine it with a variety of pastel shades. Furniture should be chosen from natural wood; the bar itself may include metal elements. In such an interior, only the most necessary should be placed, then the kitchen will turn out to be simple, convenient and stylish.
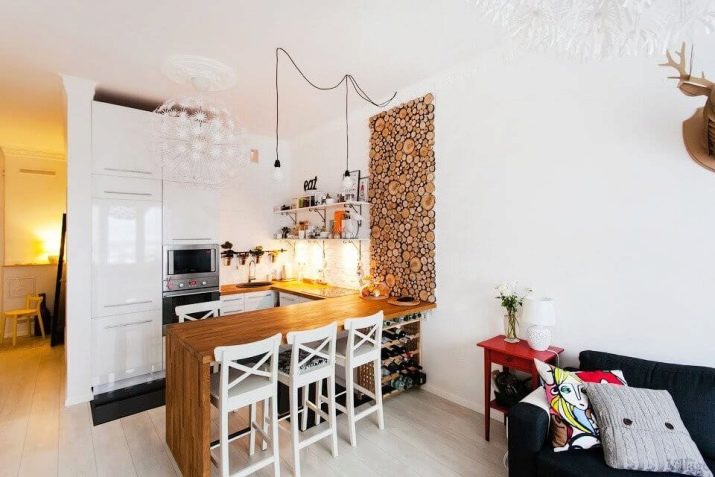
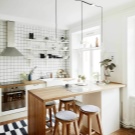
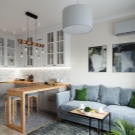
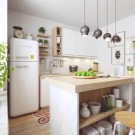
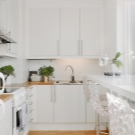
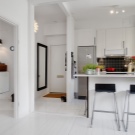
Many people want to add classic elements to the interior., but the design of the bar itself does not fit into this style. In this case, you can choose eclecticism - carved furniture, marble and stucco works perfectly with modern shapes, metal and plastic. To emphasize eclecticism, the interior should be based on both a classic shade of white and a modern rich color - purple, green, gray, terracotta or even black. Together they will look very interesting and unusual.
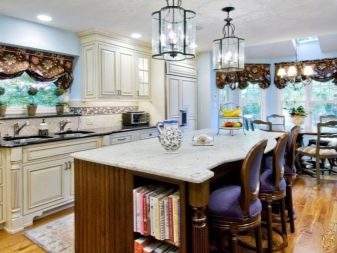
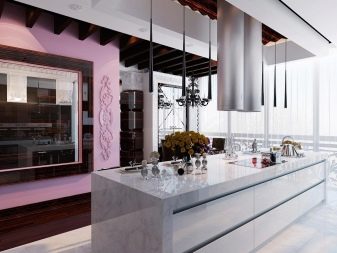
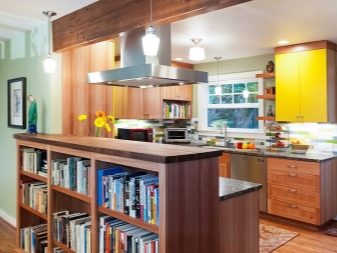
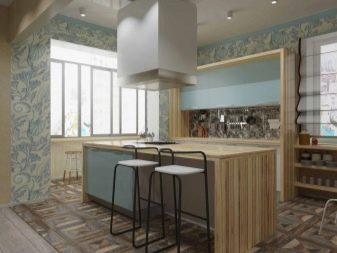
You can decorate the kitchen in a trendy modern high-tech style. It assumes dark colors, but you can relieve space and make the kitchen visually spacious thanks to its laconic design and glossy surfaces. The set and bar counter made of shiny plastic additionally reflect light and expand the space. In addition, in this style you are free to choose colors - the most extraordinary and vivid combinations are possible. Nevertheless, do not overload the interior with bright colors - for a small kitchen you only need one or two primary colors and a few additional ones.
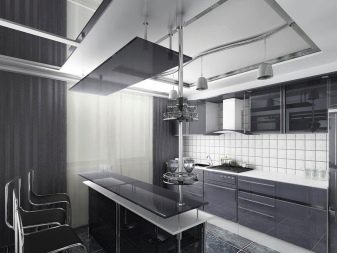
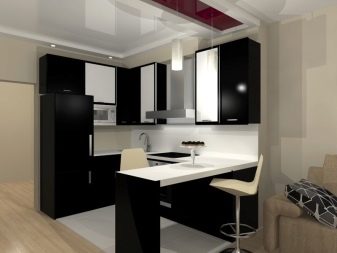
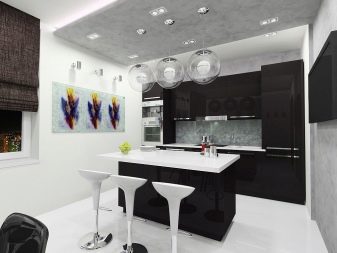
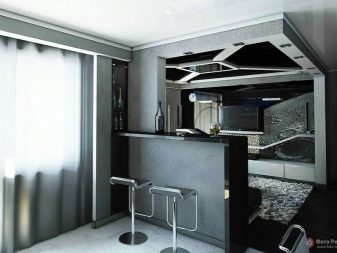
A loft-style kitchen with a breakfast bar can also look really good., stylish and organic. This style can combine plastic, metal and wood, unusual textures and colors, but shades of white will be the basis of the design. Sometimes imitation of brick or masonry on the walls, natural wood in furniture design looks good. The headset and stand should be simple in design. Additionally, you can delimit the space using beams and different floor tiles.
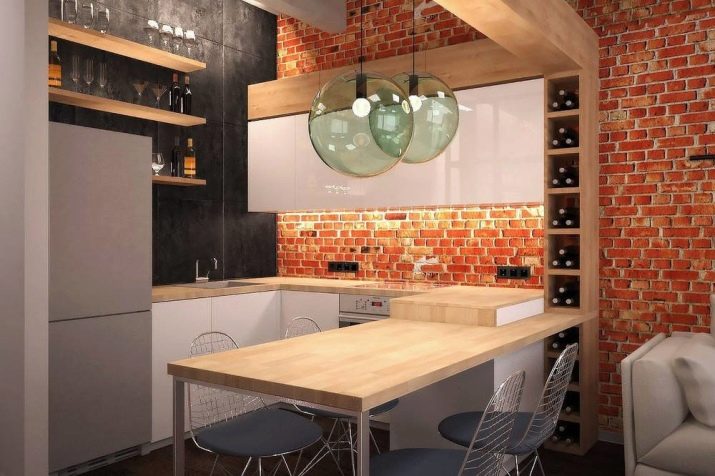
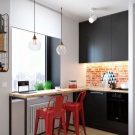
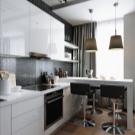
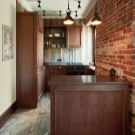
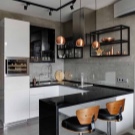
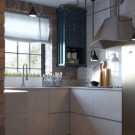
Furniture selection
Furniture in the kitchen is very important, because, first of all, it should be convenient for you to cook. It is also good to use the space as efficiently as possible - in particular for storing crockery. In addition, it is important that the furniture fits well into the layout.
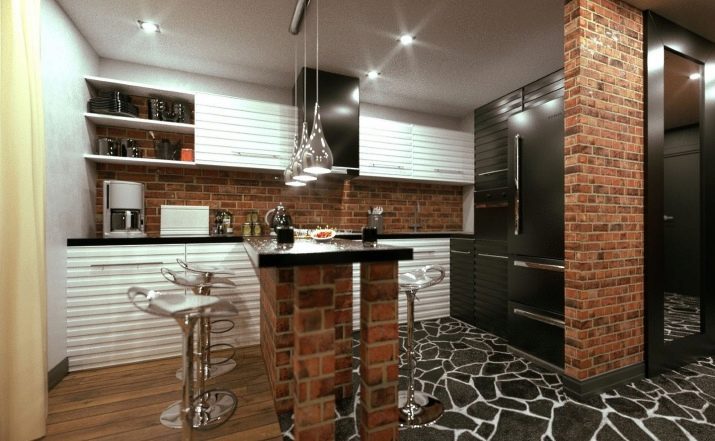
Designers' advice on choosing furniture for a small kitchen.
- Choose tall headsets - they can be almost up to the ceiling. Large cabinets allow you to store everything you need, and to get to the upper shelves, you can purchase a stylish small folding ladder. Try to put away the dishes in closed cabinets as much as possible - the less there is on open shelves, the more comfortable you will be in a small kitchen.
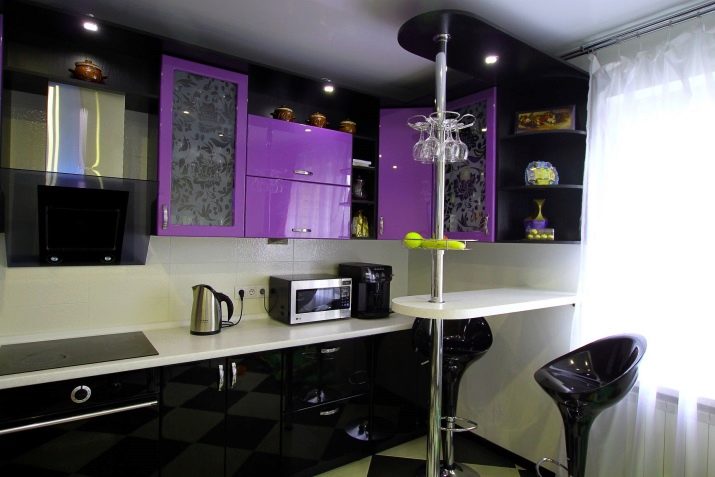
- If you have a small family, you can choose a small built-in refrigerator, a small sink, a stove with two burners instead of four. All this will significantly save space for the working area.
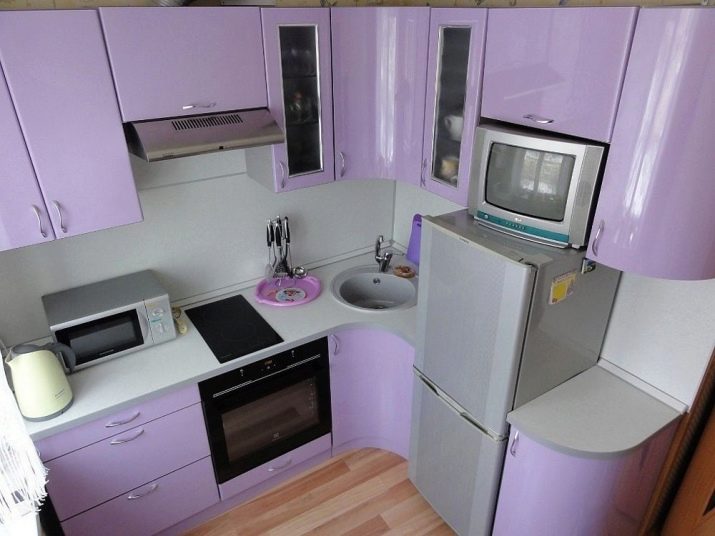
- You can choose all kinds of transformers with retractable tabletopswhich you will use as needed. A convertible tabletop is a very practical solution for a small narrow kitchen.
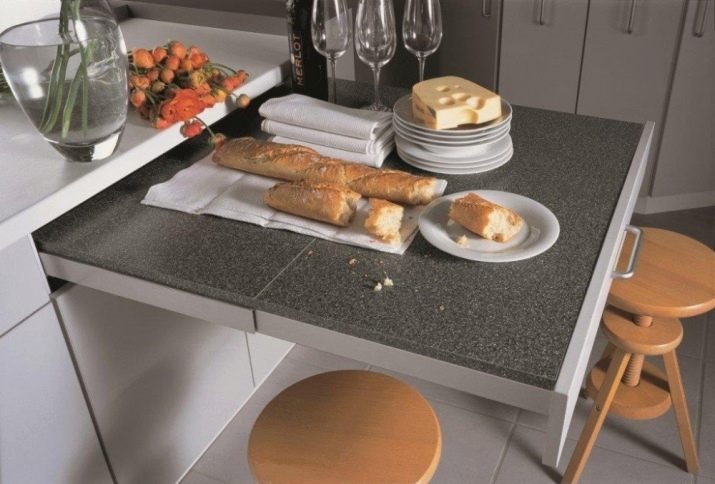
- Choose a headset without handles, give preference to monochromatic wardrobes. There is no need to choose glass doors for cabinets, as well as multi-colored - this will visually narrow the space.
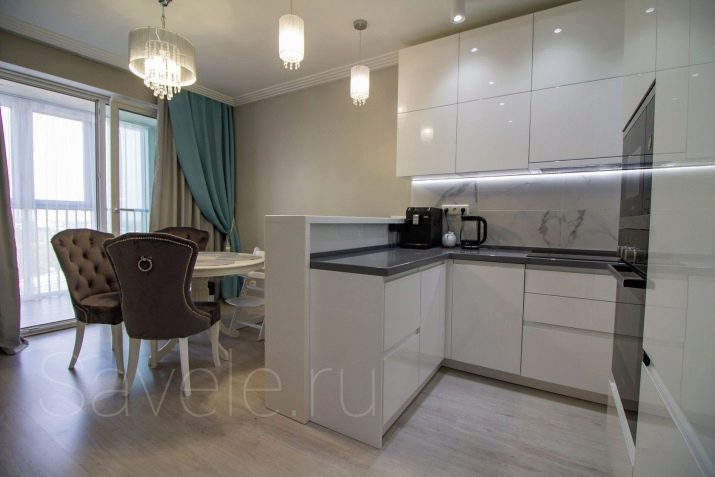
- A corner kitchen can be very convenient in a small space. Often we do not use the space in the corners, but it may well come in handy for extending the headset.
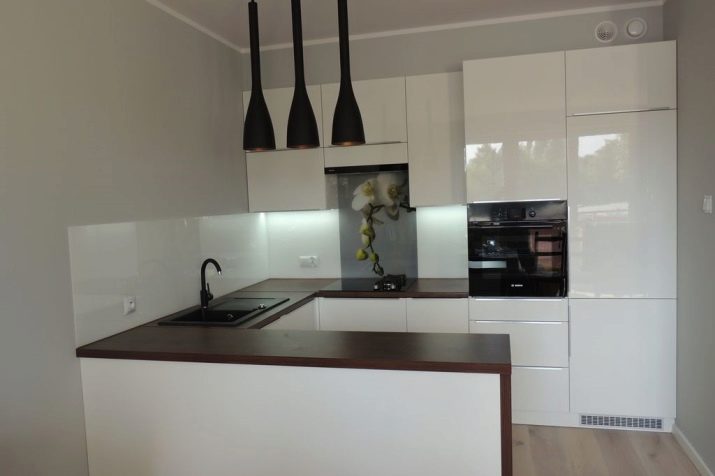
- To make the kitchen look bigger, place warmer shades at the entrance, and colder ones in the back of the room.
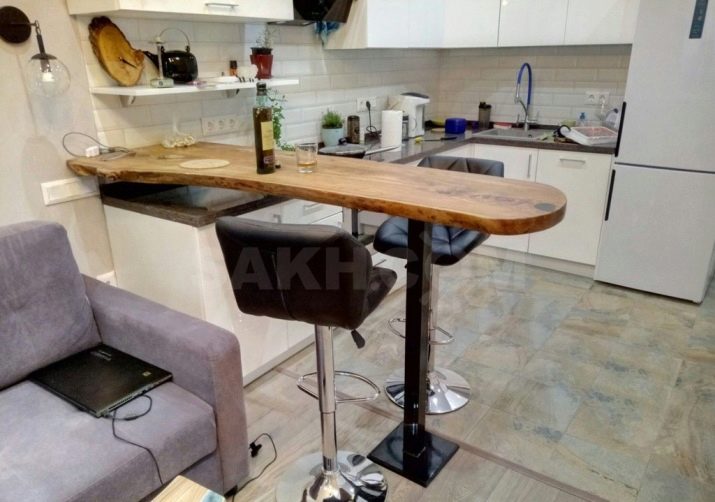
- Try to place furniture along the walls as much as possible and leave wide aisles - you should be comfortable moving around the kitchen, there should not be a chaotic pile of furniture in it. This is especially true if you have a large family with children and animals.
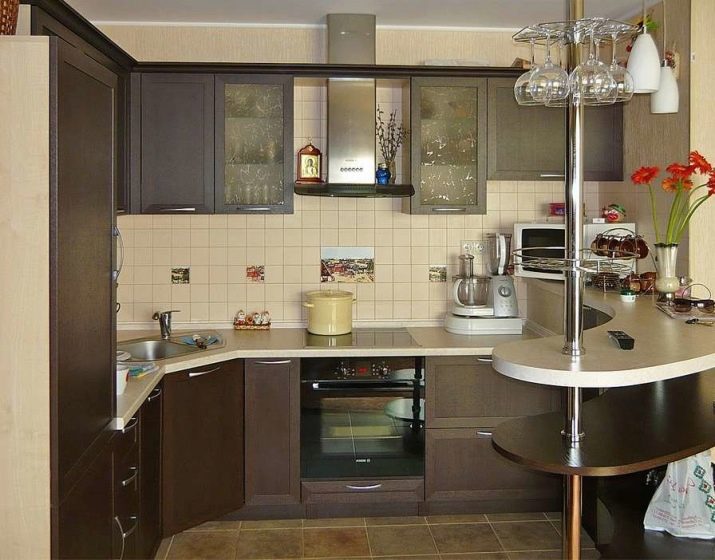
A lot in the perception of the room depends on the colors and texture of the furniture. Of course, all designers advise you to choose mostly light colors if you want the kitchen to appear larger. However, pure white for the kitchen is an extremely impractical color. The kitchen space is constantly getting dirty, and on white any minor dirt will be very clearly visible. Therefore, it is better to give preference to complex and composite colors - grayish shades, cream and beige, dusty pink, blue, light olive shade will look very appropriate in a small kitchen.
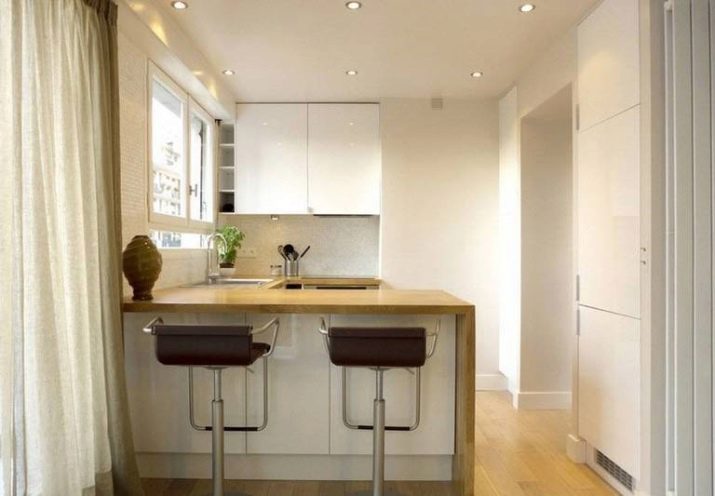
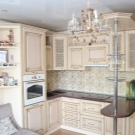
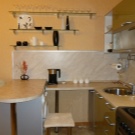
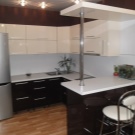
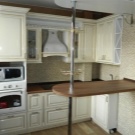
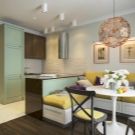
As for the texture, it is also better to choose no more than 2-3 options for the main types of surfaces. Plastic, wood or acrylic stone are suitable for the bar. The latter can be multi-colored or imitate marble, this solution will be stylish and modern. For a headset, you can consider a glossy texture, which will make the room look brighter and more spacious. However, not in all styles this is possible - recently, matte wood staining is often used in design, since there is a fashion for environmental friendliness. In this case, give up textured coloring and a mixture of colors. The surfaces should be as simple and smooth as possible.
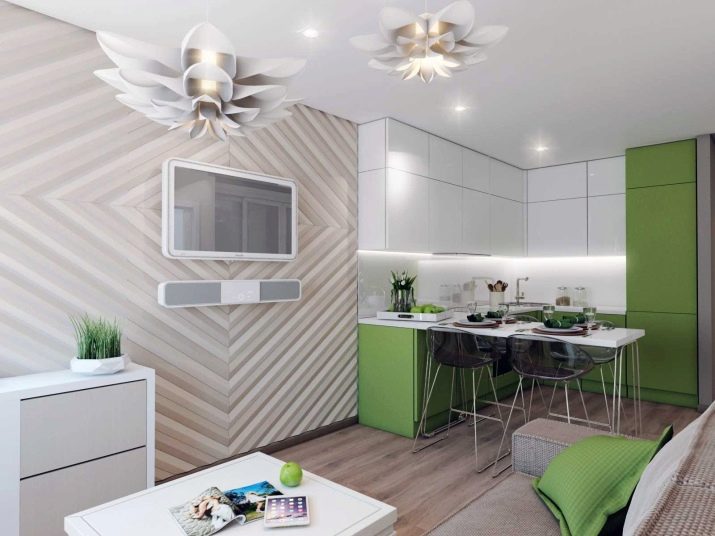
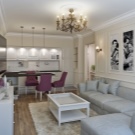
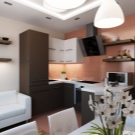
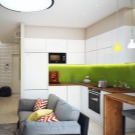
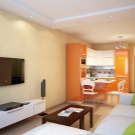
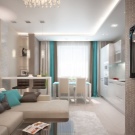
Successful examples
If you already have ideas for the interior design of the kitchen in your apartment, you need to organize them and select several possible options for implementation. Make some small drawings, mark the main colors and sizes of the furniture. Successful solutions of professional designers can inspire you to create your own project.
- The material of the bar counter often differs from the texture of the kitchen set itself, which can be advantageously used for zoning. The bar counter is visually separated from the kitchen precisely due to the difference in texture, while the color match allows you not to split the interior. The panel on the wall with imitation of wood looks very good, which unites all the elements of the kitchen - this can be used to separate the kitchen from the bedroom in a studio apartment.
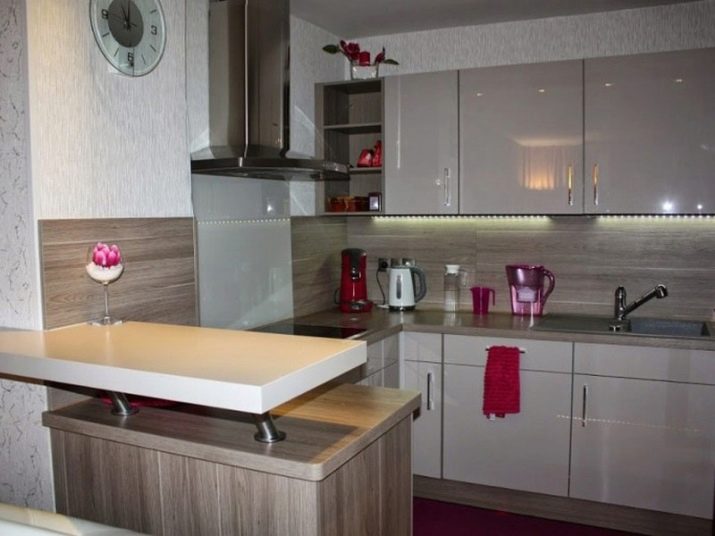
- A beautiful minimalist example of design in a modern style is demonstrated by the U-shaped headset that merges into the bar counter. Here, wall decoration serves to divide the space - the suite is united by gray panels with a floral print. Maximum restraint in decoration allows you to add bright accessories to the interior. They make the design lively, dynamic and fresh.
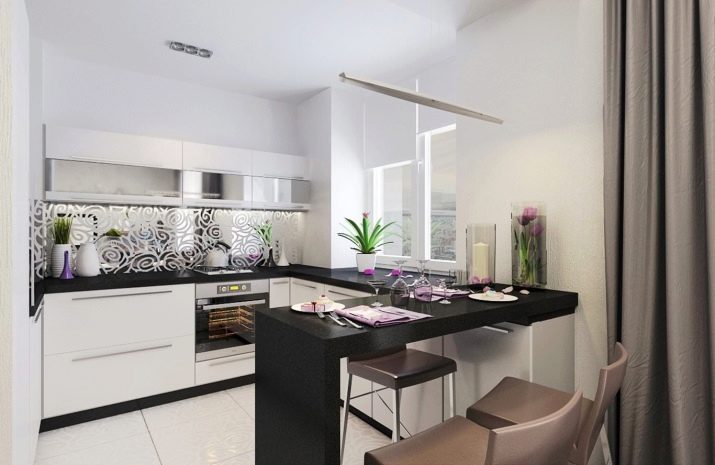
- In this example, the bar is completely detached from the headset, but thanks to the color matching, it has been combined with the kitchen in design. The light glossy set makes the room spacious and fills it with light. The sophisticated purple color and its combination with brown and white make even a minimalistic design far from boring.
