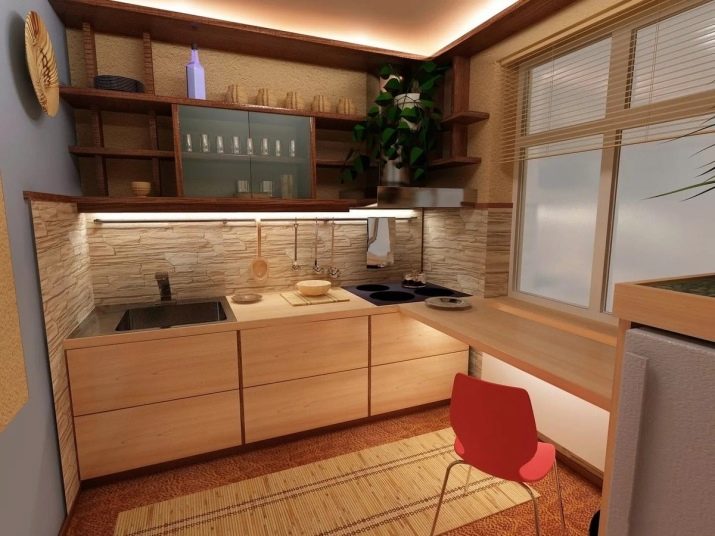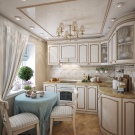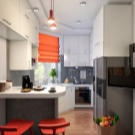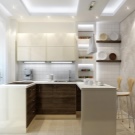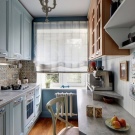Small kitchen interior design ideas
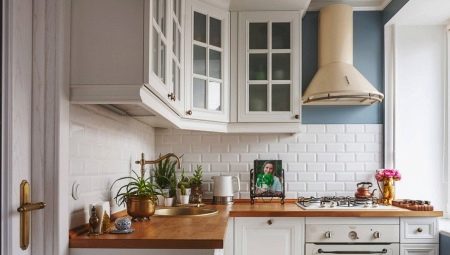
A spacious kitchen is happiness for the owners, but such chic layouts are mostly found only in new apartments. "Soviet" kitchens could rarely boast of a decent footage, which gave considerable opportunities for the arrangement of the premises. But it cannot be said that a small kitchen cannot be cozy, functional and stylish. True, it turns out that not everyone has such a small kitchen.
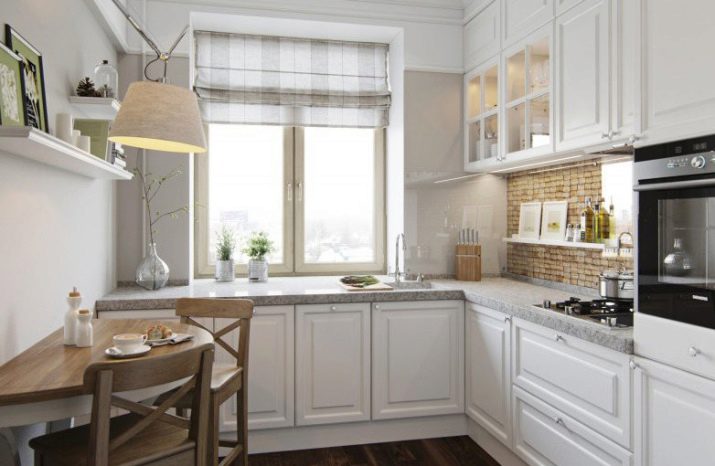
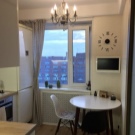
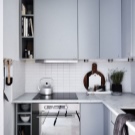
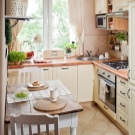
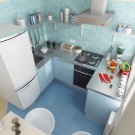
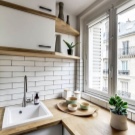
Features of the layout
Even if the owner of the apartment enlisted the help of a designer, the peculiarities of the "small-sized" layout can cause a feeling of compactness and cramped premises. As a rule, designers offer clients to work with color and texture, with a window and surfaces in order to create the most open and open interior in a small area, but the owners do not always agree with the experts on everything. The point is in a certain well-established idea of how the interior of the kitchen should look, as well as the stereotypes associated with its size.
Many owners want to make a large kitchen, and for this they have to change the layout of the room. For example, you need to demolish a door and make an arch. Or completely demolish the wall to unite the kitchen with the living room.
The last project must be approved by the regulatory authorities, any amateur activity is dangerous.
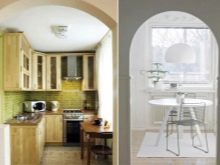
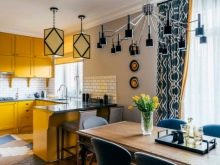
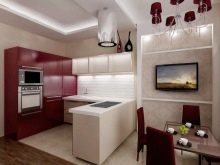
But there is a category of people who are satisfied with a small kitchen. It seems to them cozy, compact, and they are not going to organize a studio in the apartment.If you also have a very small kitchen, and you do not want to demolish the walls and doors, you can make the mini-room stylish and modern.
It is necessary to deviate a little from the standard (and often just old-fashioned solutions), take a fresh look at interior design - you can design both square and rectangular kitchens in a new way... It is even possible to psychologically rearrange the size of the room in the right direction.
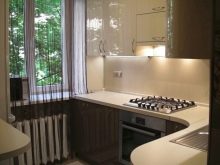
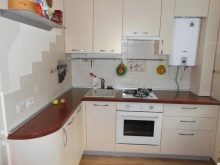
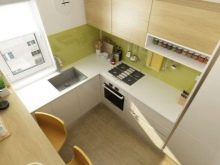
Secrets of visually increasing space
In "small cars" the topic of visual enlargement of the interior becomes especially relevant. And cunning techniques really work - they control the look, create small necessary illusions of perception of the room.
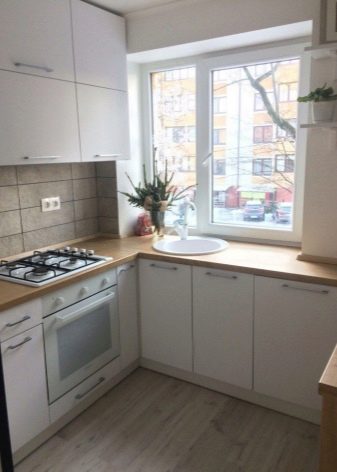
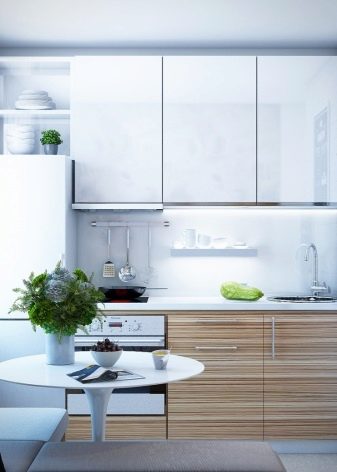
Consider how to visually enlarge a small kitchen.
- Cold colors - that's what you should definitely give preference to. Violet and violet blue, white, gray are colors that can add space to a room.
The cold scale should not be made very dark and saturated. Warm colors can be incorporated into the interior, but only marginally.
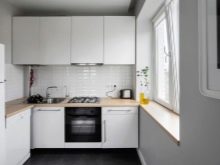
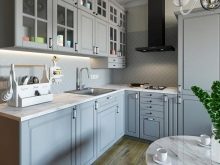
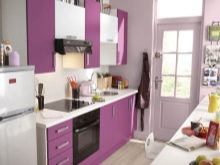
- Smooth wallpaper without embossing. The same rule applies to paint and plaster: if there is some pattern, embossing, texture, the space is visually compressed.
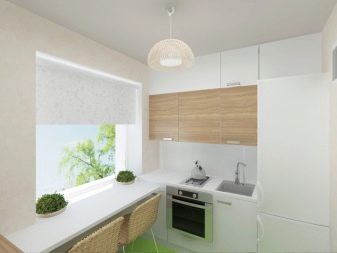
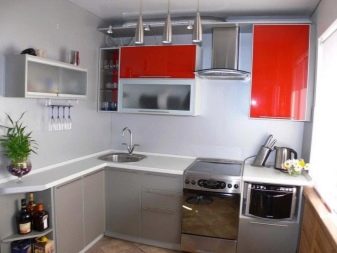
- Photo wallpaper on one wall. Not all wall murals will work, you need exactly those that represent the perspective. For example, an alley running along the park or a window from which you can see the sea. This solution seems to paint on the continuation of the kitchen.
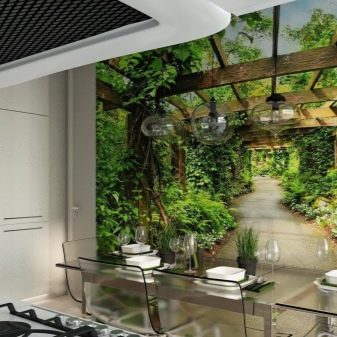
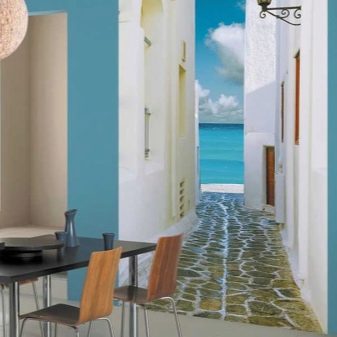
- Light and monochromatic flooring. Squares, saturated color inserts, prints, decor should not overload the look. If you are laying parquet or laminate flooring in a rectangular kitchen, stack the modules away from the door or diagonally.
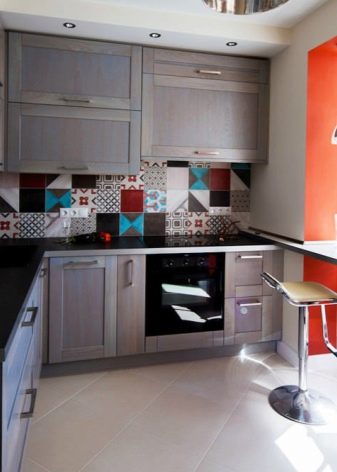
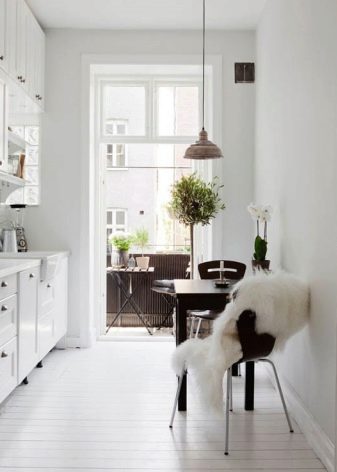
- Ceiling. It is better to make the ceiling in a small room white, it can be glossy - any reflective surfaces work to expand the space.
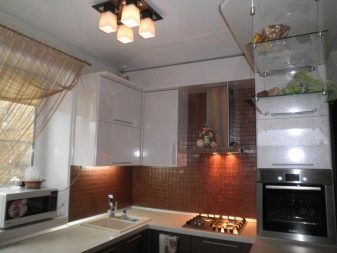
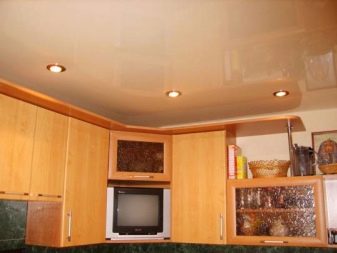
- Glass furniture. Another popular way to give a space expression is to create a light interior that will not weigh down the image of the kitchen.
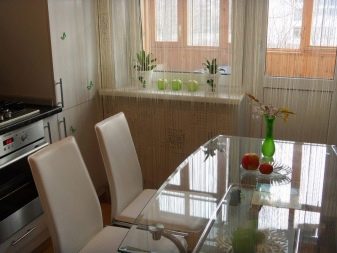
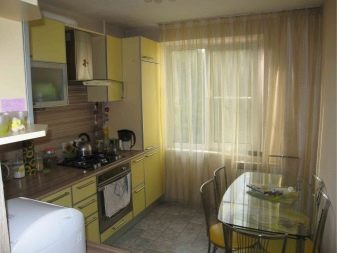
If you can implement all (or almost all) of the above in your kitchen, you will definitely correctly manage the small area. But the main secret of increasing the premises is the rejection of all that is superfluous. There is no need to litter a room in which every centimeter is precious. Move anything not in use outside the kitchen. Some owners do this even with the top cabinets of the headset, believing that you can do without such a weighting agent.
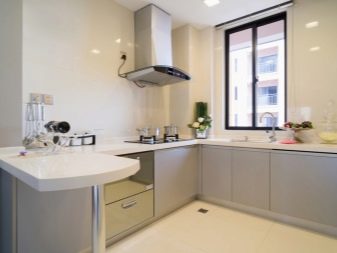
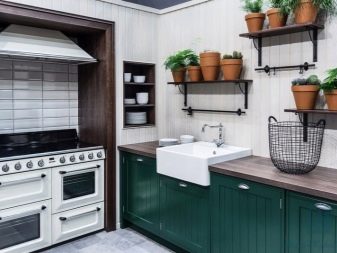
Free the window area: if the window sill is cluttered with things, the eye will surely catch it, and the room visually narrows. That's what, really, can stand on the windowsill - these are glass vases of cold colors. One will be enough.
Minimalism is the main concept for very small spaces and is almost always a win-win.
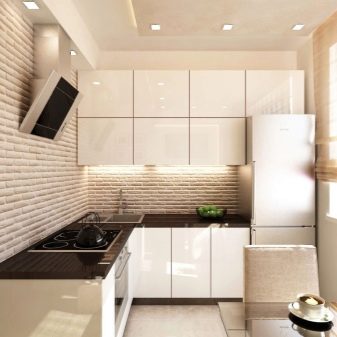
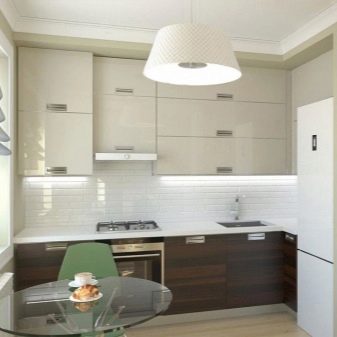
Style solutions
Style streamlines the interior. It seems that it is difficult to maintain a room in one style: on the contrary, the concepts of direction suggest color, shape, decor, do not allow unsuccessful combinations.
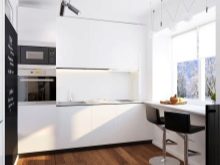
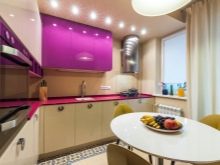
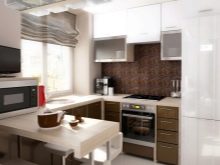
Many styles are friendly with the interior of a small kitchen.
- Scandinavian. It certainly needs to be put in the first place, since this design direction implies freedom, space, light, refusal of excesses. It is also a very democratic style, it allows those who are on a tight budget to operate on themselves.
A simple and laconic set, light surfaces, cozy decor that does not burden the space - these are the main advantages of the Scandi style.
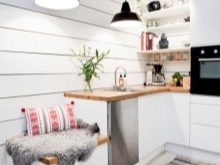
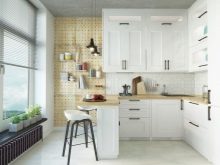
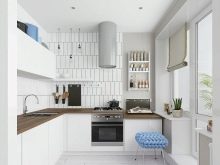
- Provence. Speaking of Provencal style, one envisions spacious kitchen-dining rooms somewhere in a private house outside the city. But if this country-style is close to you, you should not give up on it even with a modest footage of the kitchen. The walls can be made in soft olive tones, the set itself will be white, like the dining group. But textiles will become a sign of style, they will embrace the room as much as possible.
The style can be guessed through beautiful wooden tabletops, homemade tablecloths and paths, window decoration.
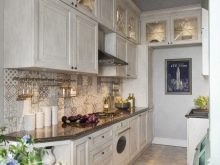
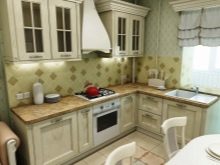
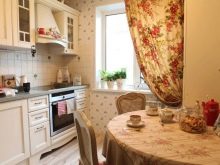
- Modern style. This is a conditional name, prefabricated. It is understood as a set of high-tech styles, techno, and minimalism. Often in such a room strict and laconic lines prevail, there is a lot of metal and glass, basic colors, one of the walls is "like a brick". There is practically no textiles, therefore, a small kitchen will lack special comfort.
Although, if you adhere to minimalist principles, and pay attention to the design of the window, the kitchen will turn out to be very pretty.
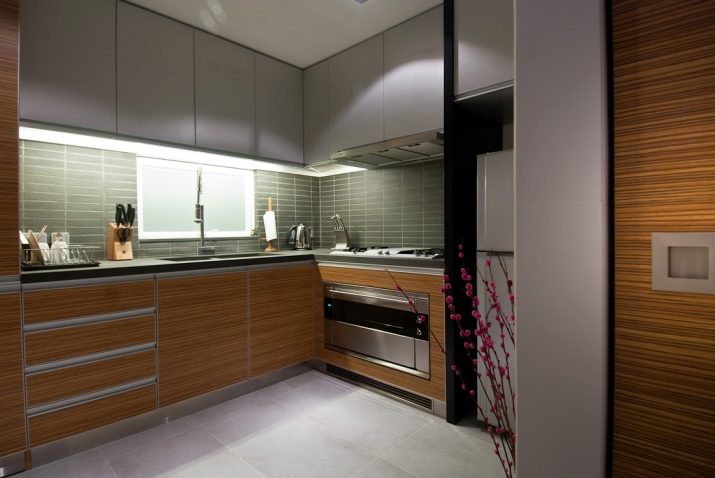
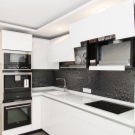
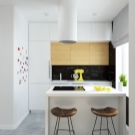
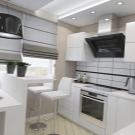
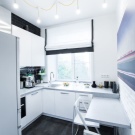
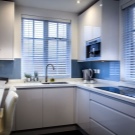
- Coffee shop style. This direction is especially in demand today. The kitchen can turn into a mini-coffee shop, and, copying this image, other requirements are put forward for the room than spaciousness and open space.
Often in such a kitchen there is a very small table for two, the walls are decorated with posters and signs, and attention is paid to lighting.
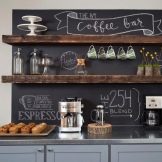
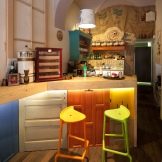
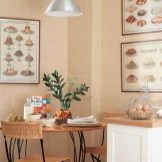
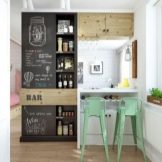
Styles do not end there, but, for example, for a classic style there is still not enough space, country also requires additional meters. Bright fusion and ethnicity are not complete without bright colors, which are problematic to operate in a very small kitchen.
Color spectrum
White remains the undisputed leader. It, like nothing else, is complementary to small rooms where you need to let in light and fresh air. Many owners are afraid of white kitchens, because they are very easily soiled. But the payment for the visually increased space is not the greatest - high-quality washable wallpaper, which can also be tinted, will be a good help.
White kitchen always looks fresh and elegant. And if it is still located on the sunny side, then there are more and more arguments in favor of white.

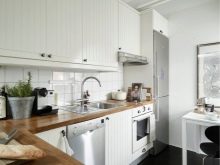
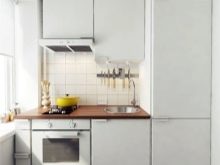
In addition to white, they can represent the coloristic concept of the kitchen and other colors.
- Blue. Cold color having shade options. It goes well with white, woody and sandy tones. Perfectly aligns with gray.
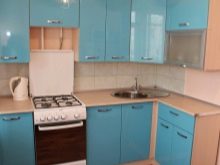
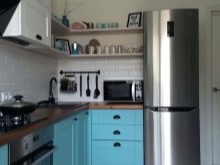
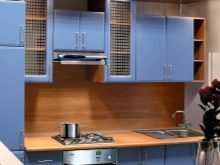
- Gray. In combination with white and black (this color will be less active in the top three) it is able to create a laconic, attractive design in a small room.
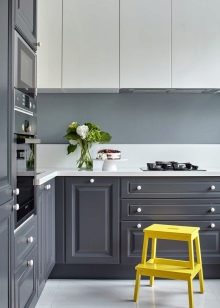
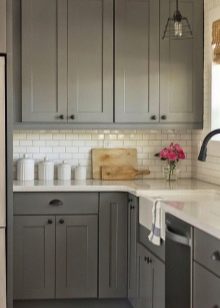
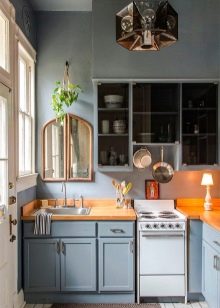
- Faded mint. Very delicate, refreshing color. It is able to make the room softer, brings some delicacy to the interior.
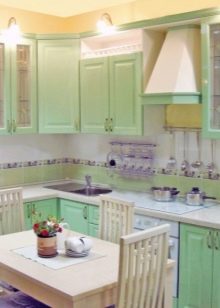
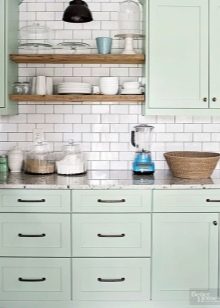
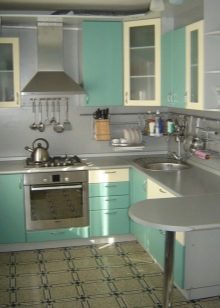
- Purple. It goes well with white and gray. Try to use this color on glossy surfaces.
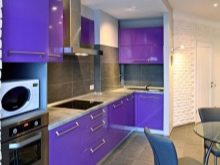
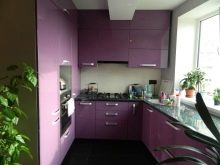
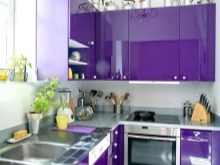
- Sand. A warm color will suit those who like beige and chocolate colors with a tendency to lighten.
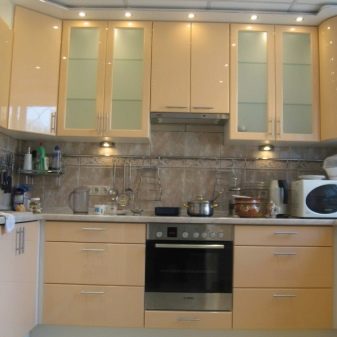
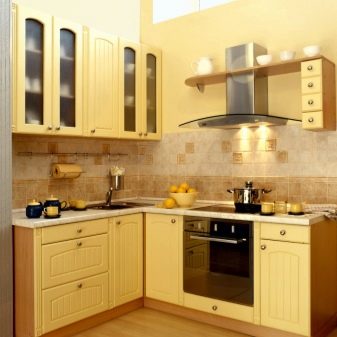
Bright colors are a danger to the "small size". They shrink spaces, they can darken it. You won't spend a lot of time in such a colorful kitchen. The kitchen is still considered a hot zone, when the stove or oven is on, it is hot there. The bright flowers around will make it seem that it is no longer just hot, but unbearably stuffy.
That is why in a small kitchen the interior is often chosen calm, Nordic.
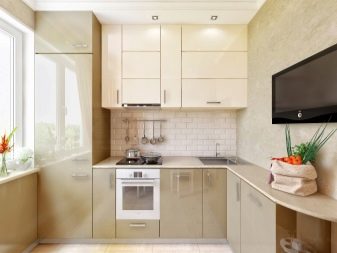
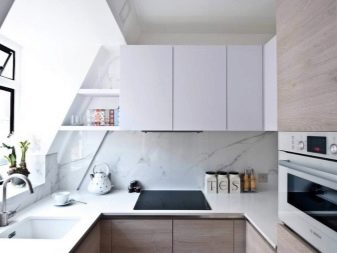
Finishing options
The role of finishing is not only great, it is often decisive in the renovation. Here, neither functionality nor decorativeness is inferior, both requirements must be met.
Walls
You can simply paint the walls with high-quality moisture-resistant compounds. If the surface is flat, the method is more than suitable. Latex and acrylic water-dispersion paints, which necessarily include anti-mold elements, are suitable. Fiberglass, washable wallpaper and even plastic panels can be useful.
The area above the sink, hob and work surface is usually protected with a ceramic finish. - the apron is laid out with tiles or smooth artificial stone. It is also possible to use tempered tinted glass.
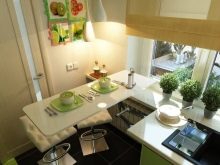
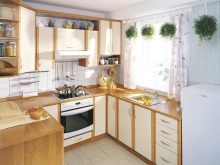
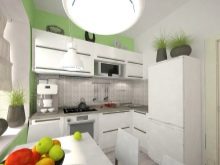
Floor
This place is heavily exploited, so the floor covering must be very strong and durable. And also it should be easy to clean, but not slip. Usually, owners choose coatings with characteristics similar to these requirements: linoleum, porcelain stoneware, tiles, or even a self-leveling floor on polymer resins.
Laminate flooring is used much less often in the kitchen, since it does not like frequent washing. The tree will also get tired of moisture.
Try to make the floor covering monochromatic, consisting of large glossy elements.
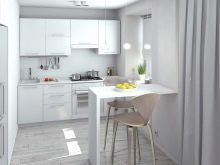
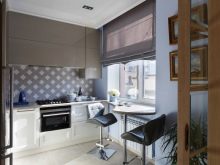
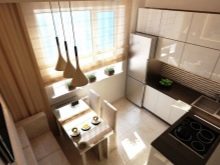
Ceiling
The most popular option is a light stretch ceiling or regular painting. But gypsum plasterboard structures of varying complexity are best used in other rooms. The kitchen is so small that such a complex ceiling “stole” it, even if not meters, but no less valuable centimeters.
Don't be afraid to go for budget options like wallpapering, plastic panels. Not all cheap options are sustainable, but their aesthetic requirements and affordability are pretty good.
Various ceiling decorations (levels, beams) in a small kitchen may be superfluous.

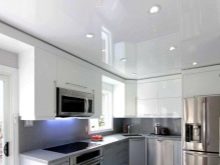
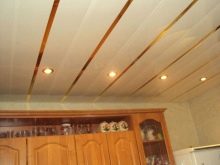
Organization of lighting
Even a small kitchen is not a reason to leave only one central lighting. Dot cut-in diodes can be useful, which are economical from the point of view of electrical consumption, they serve for a long time and calmly tolerate high humidity. LED lamps fit well into kitchen sets (under conditions of reliable insulation of the wiring).
And you can completely refuse a pendant chandelier. If you cannot imagine how this is a kitchen without a chandelier, imagine that visually it is, in fact, an object of interference. If the headset area has its own lighting, and a sconce hangs above the dining table, is a chandelier really necessary? If you nevertheless decide to leave the so-called central lighting, take a closer look at the light, or even completely elegant frame models. The main thing is not to buy very massive, overly decorated chandeliers.
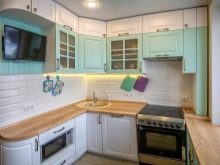
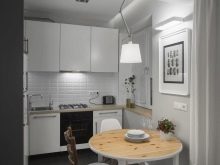
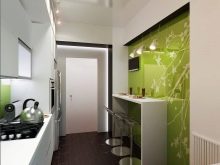
A small kitchen is often associated with coziness, warmth, and cohesion of all household members. Therefore, candles are so consonant with the kitchen, which serve both for local lighting and for general psychological comfort. Today there are so many options for candles on sale that you can choose them for a long time and with great interest.
But remember that this is a fire hazard, do not leave candles lit when there is no one in the kitchen, use protective candlesticks.
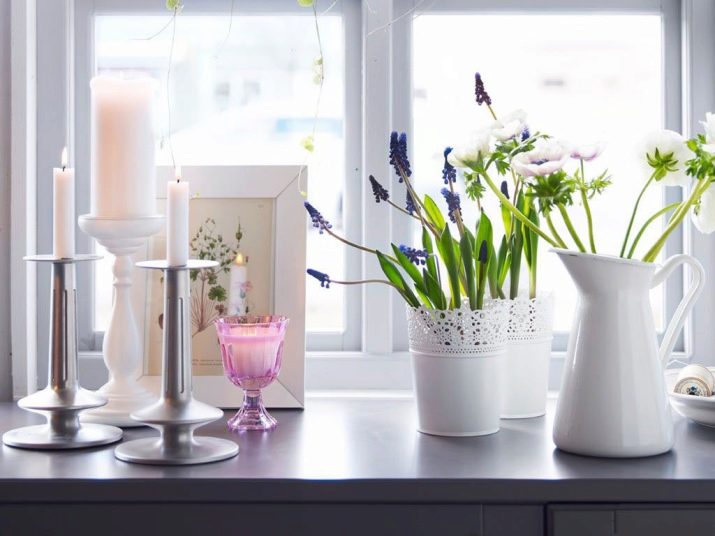
Furniture selection
Usually, the owners put the question just like this: you need to choose a comfortable and compact headset model. And such owners of small kitchens do not even look at other options for arranging the space - for example, abandoning a headset in favor of a kitchen cupboard or cabinet. Or - abandoning the top cabinets in favor of open shelves.
If you nevertheless decide to purchase a headset, the requirements for it are as follows:
- neat, without reliefs and crevices;
- light, monochromatic facades (preferably without handles);
- the device is such that it is possible to hide the hood, overall household appliances or pipes behind the doors.
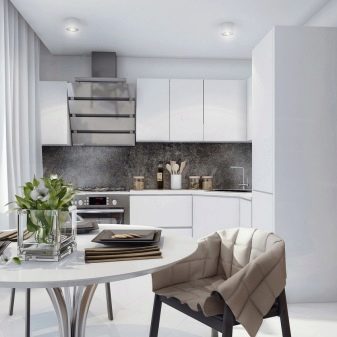
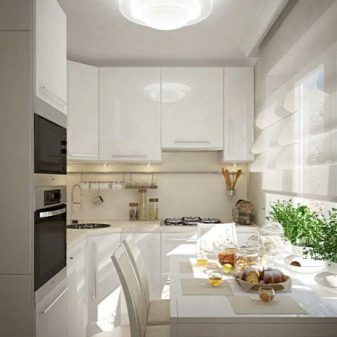
Very often today, the owners of modest-sized kitchens choose headsets that more resemble a blank wall with small divisions. They are actually solid, without visible fittings, very laconic and geometric.
But to some, this option will seem boring. In this case, think about the lockers only at the bottom and a couple (no more) of open shelves. If you haven't saved up for a headset at all (or don't know which one to choose), build frame structures with shelves as lower cabinets. Instead of doors, there will be light curtains. But do not skimp on a good countertop. A light wood or caramel, amber countertop is ideal. On the two top open shelves, place only what, indeed, often needs to be at hand.
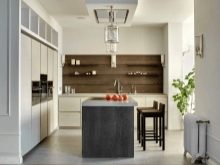
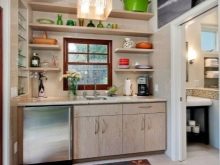
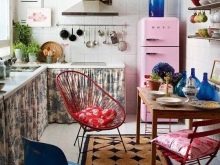
The cupboard and sideboard are not the most frequent occurrences in the kitchen, but time has shown that trends are changing. It is difficult to imagine a kitchen without a headset, but a beautiful roomy sideboard can really replace a headset.
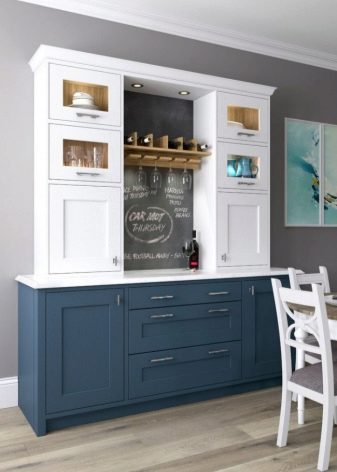
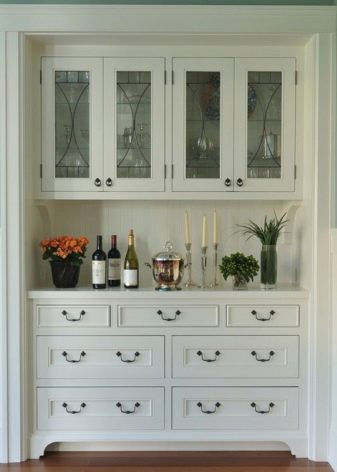
It's good if a place for a full-fledged dining area remains in a small-sized kitchen. It does not always work out that way, because instead of a table, the owners leave the bar counter or turn the window sill into a tabletop.But still, this is not the most convenient solution, because three people at such "tables", as a rule, cannot sit down at the same time.
A glass table is a good option. It looks weightless and light, which is what a cramped space needs. Transparent chairs will be good helpers.
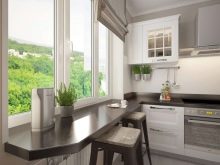
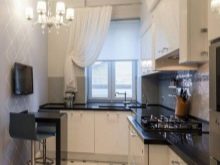
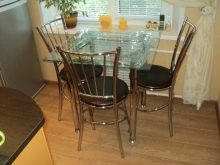
Appliances
Try to remove everything from your eyes as much as possible - if the microwave is built into a headset, this is not bad. If the refrigerator fits into a special cabinet in the headset, this is just fine, but for small kitchens such modules are rarely developed.
Choose a light-colored slab that is not very wide. It is better to put various food processors, blenders, multi-cookers somewhere inside the cabinets, taking them out only as they are used.
Try not to make household appliances stand out in color either. One or two bright objects (kettle and toaster) can even be in a small kitchen, but when it comes to large equipment, it is better for it to disguise itself as a space.
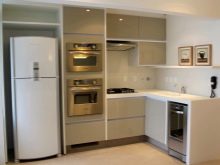

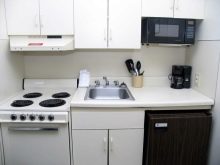
Textiles and decor elements
Designers advise not to overload the kitchen area with decorative design. Many small and colorful things visually make the room even smaller, and this is a fact. But for those who cannot imagine space without decor, there is good news - now it is fashionable to change it to suit the mood, season, holidays and more.
For example, you can change the tracks on the dining table - keep 3-4 options of different shades for such a case... You can change small vases on the same table, candlesticks. In the spring you can put light ceramic birds on any convenient surface, in the summer you can change the flower arrangements in a vase, in the fall you can decorate the space with leaves, acorns and chestnuts, and in the winter you can use snowy decorative sets (cones, candles, souvenirs).
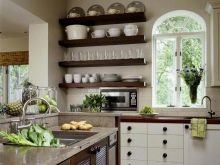
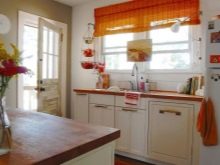
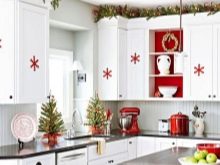
The intricate decor in a small kitchen just doesn't matter. Why not decorate the room with one, seemingly random touch - colorful sweets in a vase, fruits and berries in a two-story fruit bowl, a beautiful teapot and sugar bowl. Change the decor so it won't become boring.
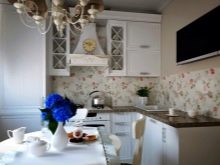
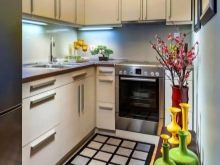
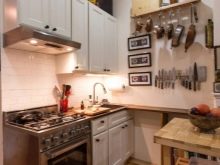
As for textiles, light and visually weightless options are preferred. It is best to hang a light, almost transparent tulle on the window. Blinds in each case create their own impression: somewhere they make the interior heavier, somewhere they look modest and discreet. If the chairs are upholstered with textile, it should not be with a large print. The carpets are appropriate, but light and light. Although usually a small kitchen does without them.
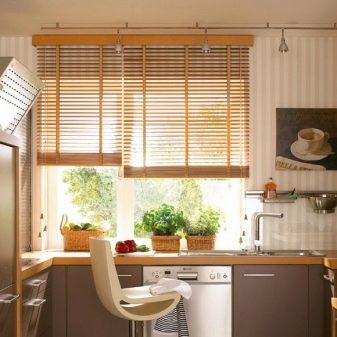
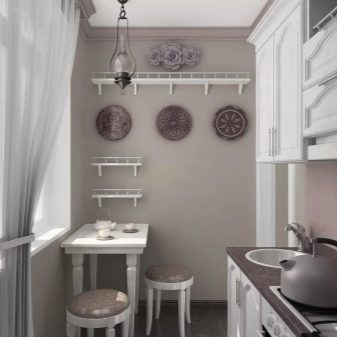
Successful examples
Beautiful designer interiors are impressive - not all of their contemplators are able to bring magazine ideas to life. But you don't have to do everything like a carbon copy: look and notice lines and shapes, details and tricks, color schemes. Simple and tasteful - this is possible even with a modest income.
When choosing examples for inspiration, indicate with three adjectives how you want your kitchen to look. For example, practical, roomy, light. Or - unusual, with non-standard furniture, stylish. This will allow you not to be distracted by other options.
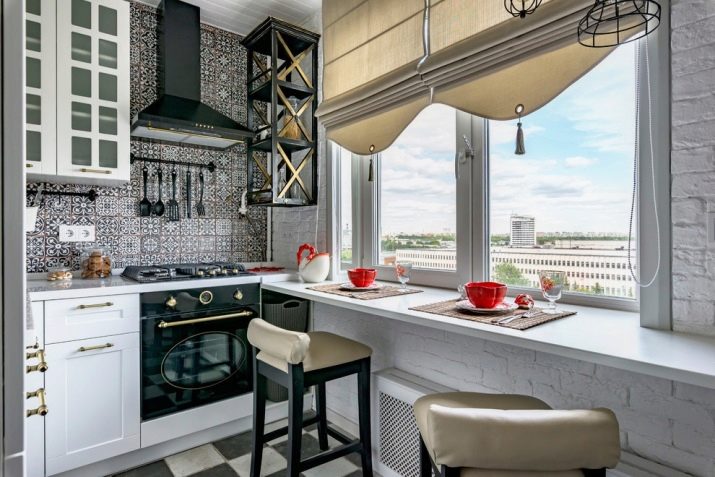
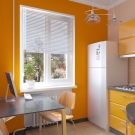
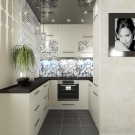
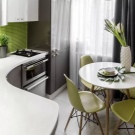
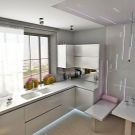
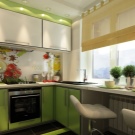
We offer 7 inspiring small kitchens.
- An example that will surprise you. it kitchenette, the footage of which does not leave many options... But the owners have found a great solution. Despite the prohibition of the abundance of things and details in a small space, they fit quite a lot in the dining area. And nevertheless it turned out very well. White color, glossy surfaces and neatness affect the perception - the kitchen seems cozy and stylish. And most importantly, it is not boring.
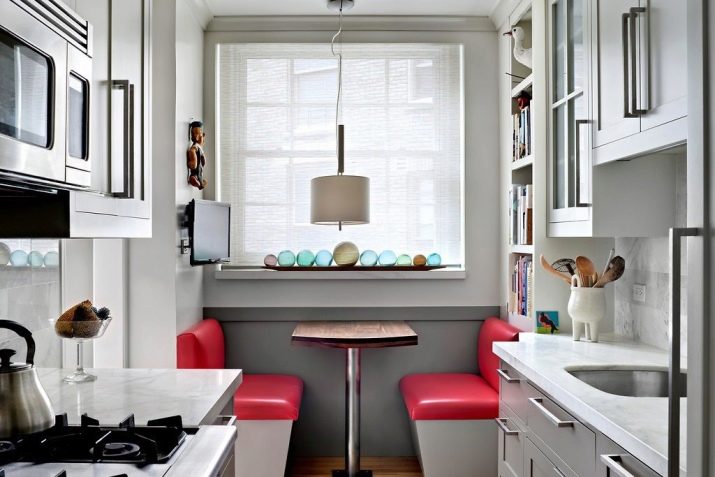
- A simple option where only 3 colors are active - white, sand, green. But they fit together so well in space that the massive dark refrigerator remains almost invisible. The white table is in perfect harmony with the wooden chairs that did not change their natural color.
Combining white with white is no longer a strict rule, combining white with wood is very cozy.
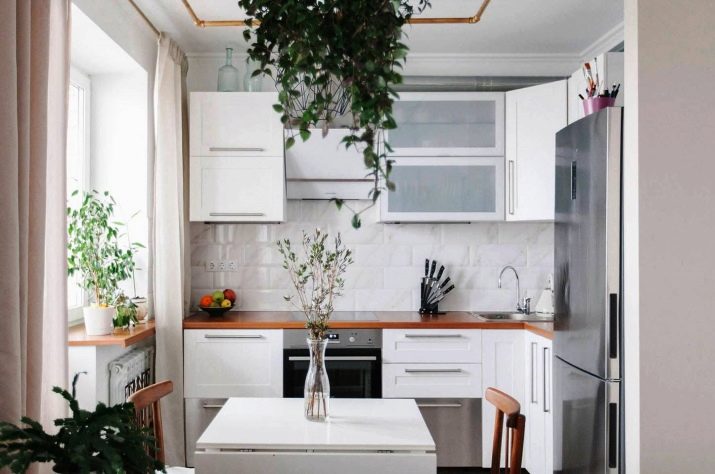
- In such a kitchen, summer seems to live all year round. The space is narrow, but the white color of the walls partly solves the problem, it also looks refreshing. A set of pleasant woody shades. The decor contains red, which sets the dynamics of the room.
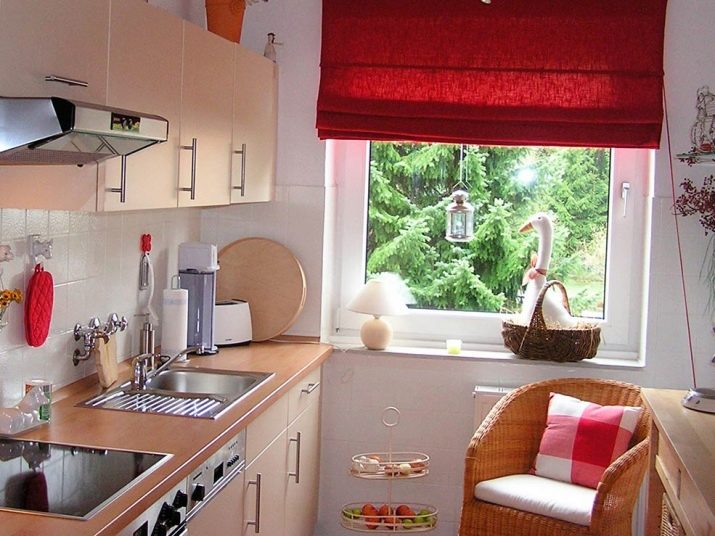
- Another interesting option, which combines what at first glance should be in conflict. The idea with transparent stools is well played up, the combination of a work tabletop and a window sill seems interesting. Glossy facades greatly influence the visual perception of the room.
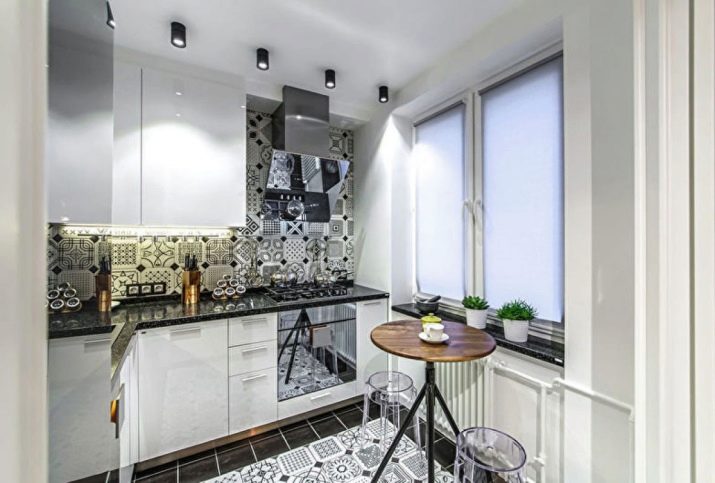
- And this story is about how retro style with its brightness and nostalgic mood distracts attention from a small footage... Very interesting combination of colors, the choice of which is correct. Although it is somewhat eclectic, one can recall the direction of fusion, in this case a bold choice is justified.
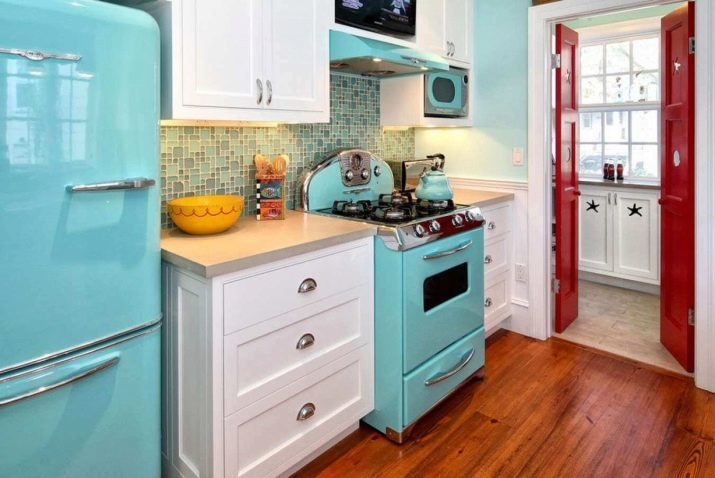
- Laconic gray kitchen - strict lines, correct geometry, emphasis on metallic. Suitable for those who do not work in an office where gray can prevail.
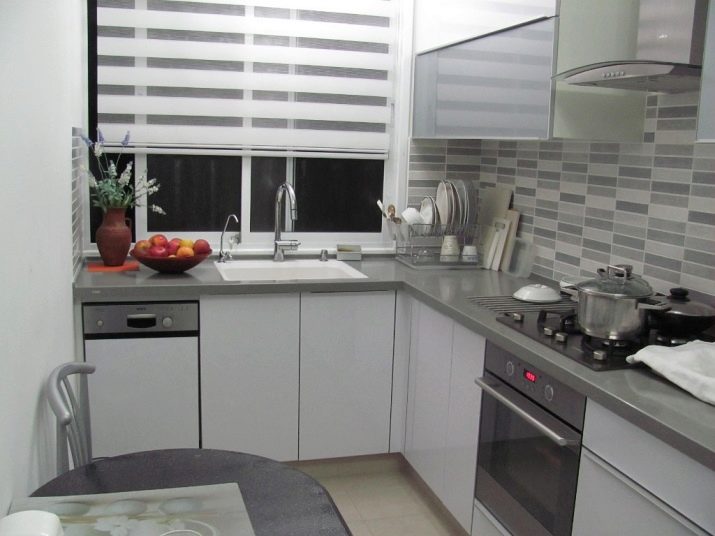
- White + blue. In this kitchen, the owners dispensed with a standard headset. The light paneling looks simple but cute. The kitchen imitates a rustic style that many people like.
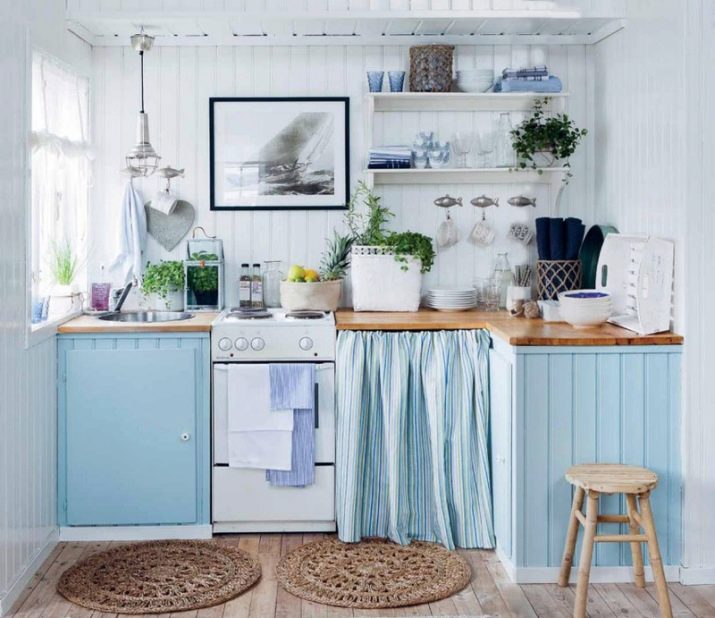
Go beyond your idea of what a kitchen should be. Don't be afraid to repeat a version of your favorite movie or give up something familiar (for example, top cabinets). A small kitchen is not a sentence, but an interesting problem that can be solved brilliantly.
