Kitchen design 9 square meters with refrigerator
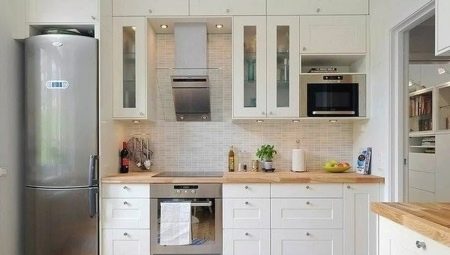
An area of 9 square meters will not seem too spacious to someone, but with a competent layout of a 9-meter kitchen with a refrigerator, you can create the ideal look of the room by successfully placing both household appliances and a dining table with chairs in it. This is possible thanks to the variety of projects and original design.
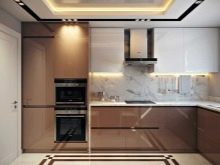
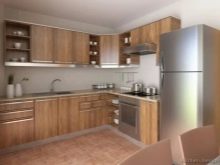
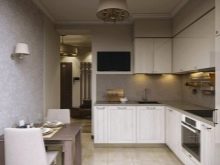
Layout
Bearing in mind that the functional part of the kitchen, including the headsets, appliances and the refrigerator, will take up a lot of space in any case, if possible, it is necessary to expand a small area... This is done at the expense of neighboring rooms adjacent to the storage room, hallway, balcony or loggia.
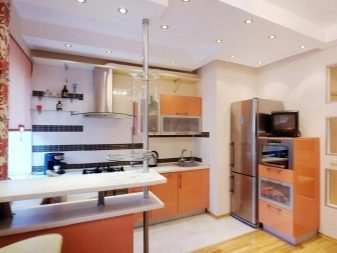
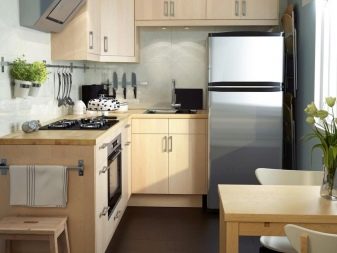
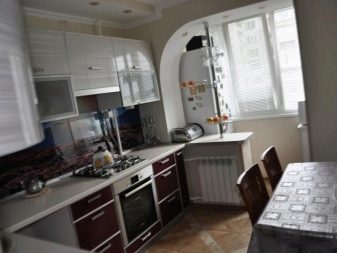

It is much more difficult to use the "sliding" of the bathroom for these purposes. In all other cases, you will need to combine rooms, but for this you need to demolish the walls, as well as remove the doors, and sometimes windows.
However, such actions are not always possible to carry out - there is a risk of damaging the supporting structures, therefore, you will first need to get the advice of a specialist, and then permission for redevelopment.
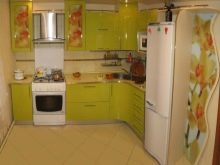
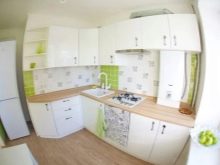
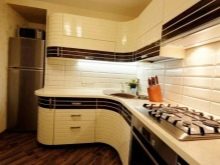
However, designers believe that even without these steps, it is possible to successfully optimize the space, pre-selecting the desired form of furniture, calculating its dimensions and planning the placement.
But the first step is to think over the location of the zones.
Despite the standard layout in apartment buildings, you can organize the wiring of electricity and water supply at your discretion... And even in the case of a gas stove, it is possible to install it in a different place using a flexible hose.
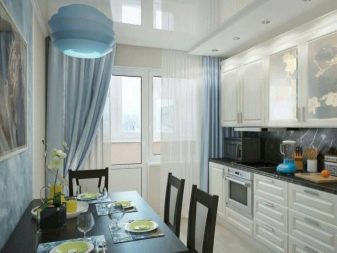
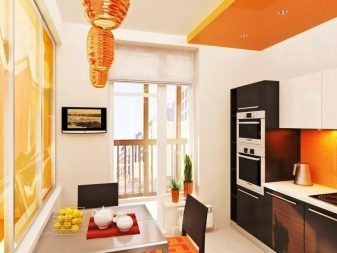
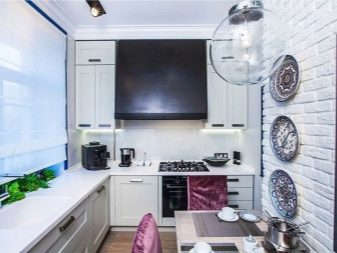
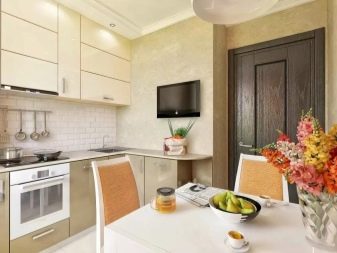
Furniture arrangement
In a small kitchen, you can place pieces of furniture in different ways, but there are certain options that are used most often.
- A small family of 3-4 people can choose a simple U-shaped room layout... At the same time, the usual dining table is absent - it is replaced by a bar counter or part of a headset in the form of a peninsula, near which chairs can be located. This project does not provide for the presence of a sofa, but it assumes a certain amount of space in the working area of the kitchen.
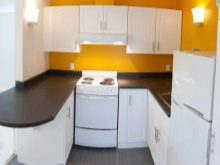
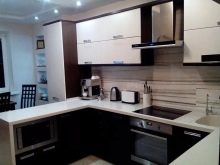
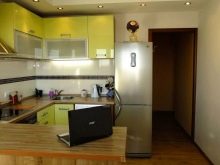
- Linear placement - an option when a kitchen set with a stove and a refrigerator occupies one wall, and near the second there is a table with chairs. However, here it is quite possible to install a sofa with a table and several chairs.
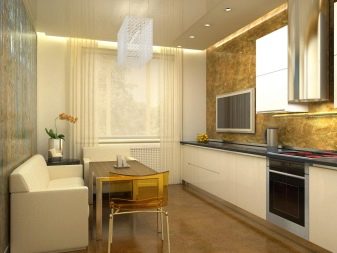
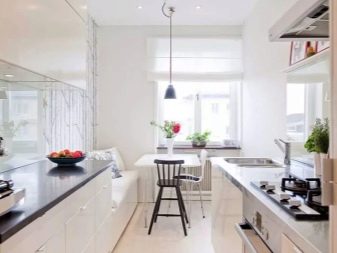
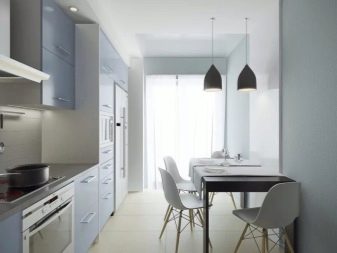
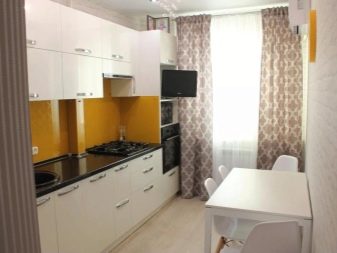
- You can dwell on curved, semicircular headset objects, but such an arrangement is mainly relevant when the geometry of the kitchen space is incorrect. The dining area is located opposite - usually it is a sofa with a round table; an original solution would be to design the working area with curved (radius) facades. There are quite a few such functional options - these are simple and complex configurations with curved and concave elements. In addition, a kitchen using such structures looks not only original, but also more elegant, and smooth curves hide the flaws in the layout.
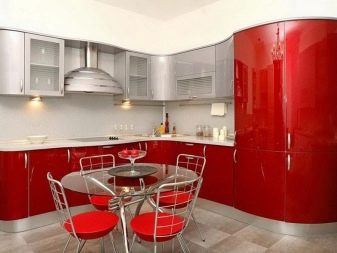
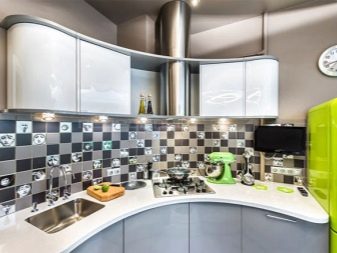
- The most popular options remain with an L-shaped working area. Such projects are best suited for the safe and convenient operation of kitchen functionality. The room can even be spacious if instead of a sofa, only a table and chairs are used, which are located in the corner opposite the headset.
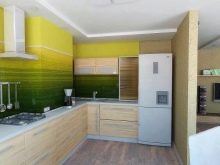
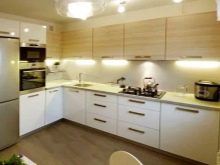
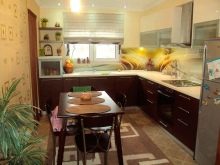
An important point is the choice of dining furniture. If the space is too small, it is necessary to use light, including in appearance, tables and chairs that quickly assemble and fold. The dining area of the kitchen is often furnished with a corner sofa - this option involves the presence of seats under which you can keep some things. Then the need for hanging shelves may disappear.
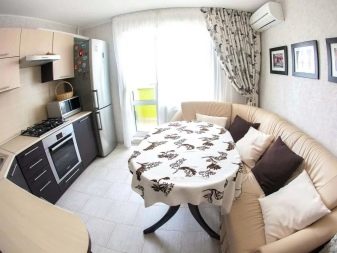
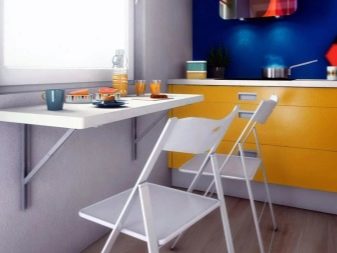
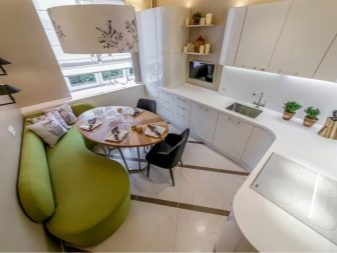
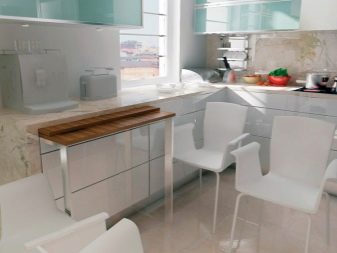
Families of two or one person, in general, can afford to do without the traditional table, replacing it with a bar counter, placing a pair of high chairs next to it. This makes it possible to save a lot of free space. It is worth knowing that the most compact version of the table is a square or rectangle, not counting the round shape in the presence of bends in the kitchen set.
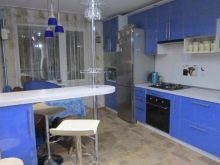
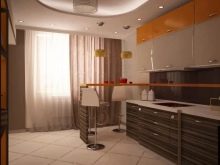
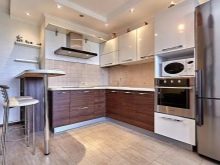
Interior decoration
Of course, it is easier to equip a 9-meter square kitchen, and, unfortunately, it will not work to create an image in a classic style, but a modern design will become ideal for a small area, and it will cost much less. Observing some rules, you can optimally place furniture in a narrow space.
A non-standard idea is to position the kitchen unit along the window sill. If you install it near the walls, and extend it near the windows, then this part can become a dining table.
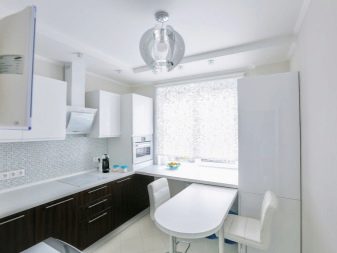
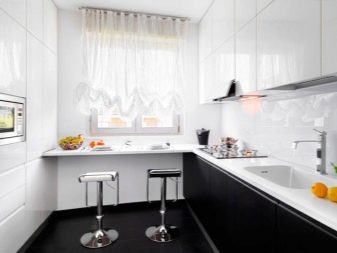
To keep the chairs out of the way while cooking, it is better to choose folding types that can be removed for a while. In principle, the table can also be folding, this will save a lot of space. This project is perfect for a young family of 2.
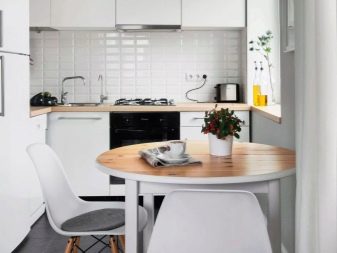
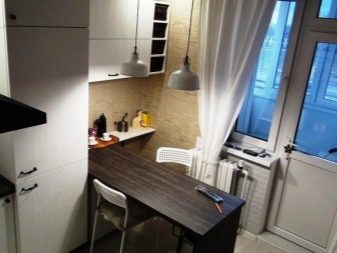
Free space will be added by the use of built-in wardrobes and closed facades, where you can place household appliances, including a refrigerator. In this case, it is better not to use glass doors, since the details visible to the eye will interfere with the general perception. The exception is matte doors, or with any ornament on the surface.
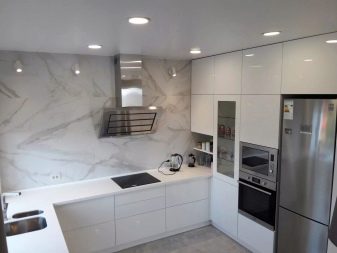
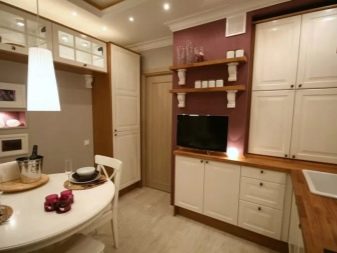
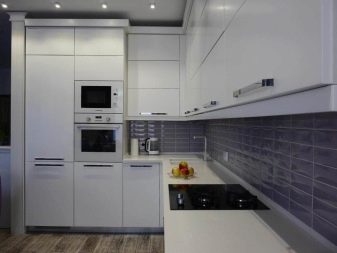
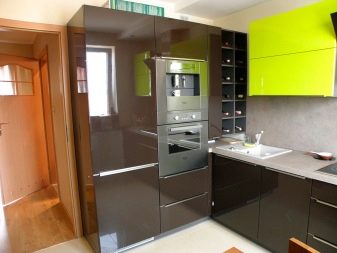
Instead of additional pedestals cluttering the room, it is wiser to use wall cabinets.
- It is always advisable to decorate small rooms in light colors, giving the area of volume - any neutral colors are perfect for this. In this case, shades can be any: light blue, beige, gray or green. Combined with white lighting, they will create a neat and spacious kitchen.
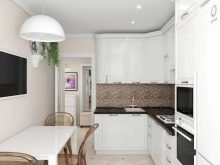
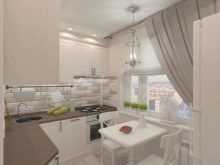
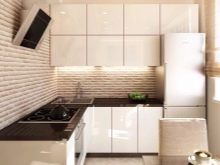
- Plain washable wallpaper is suitable for walls. If there is a drawing on them, it is important that it is slightly darker than the general background, literally by half a tone. A good solution would be a pastel paint with a beautiful texture.
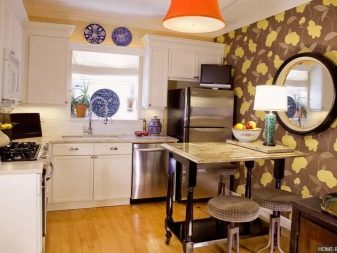
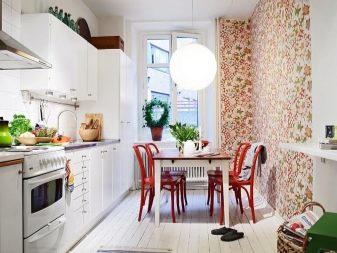
- In a small kitchen with a ceiling height of 2.5 m, it is better not to make stretch ceilings, since the structure will take from 5 to 7 centimeters, and due to this, the room will visually decrease even more.
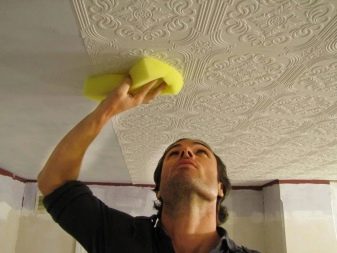
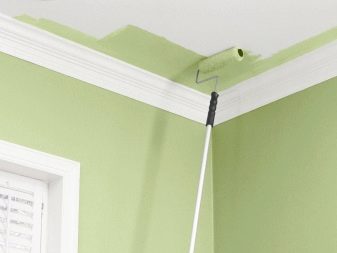
- As for objects such as air duct or hood, it is better to close them with drywall boxes.
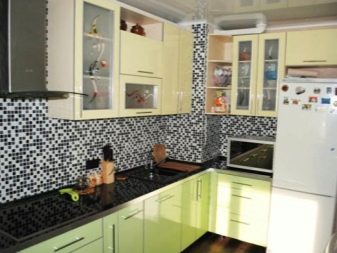
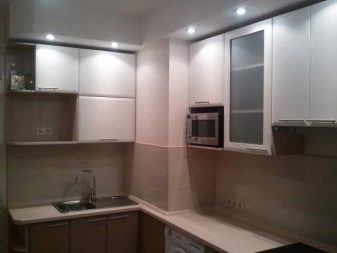
Lighting
In a small room, you should not use one chandelier; it must be supplemented with several lamps evenly spaced along the ceiling.
It is believed that yellow light, of course, is comfortable for the eyes, will narrow the kitchen space, so you have to choose between it and white, artificial light.
Even in a small kitchen, you can use such a technique as a lamp suspended low over the table, in the presence of illumination above the working part of the room.
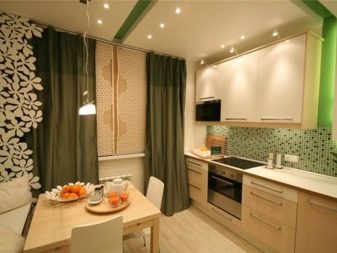
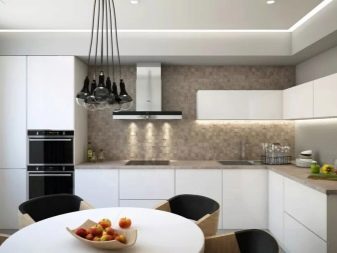
Decorating
First of all, in a small room, you should think about a white ceiling, without which any attempts to expand the space will be futile. If the height allows, of course, it is advisable to make a tension structure, which will also help to solve the issue of placing small lamps - auxiliary light sources.
With a white matte ceiling, it is fundamentally unimportant what tone the furniture will be chosen - this is already a matter of taste of the owners.
However, it is still desirable to place dark accents, so the overall look will be more organic.
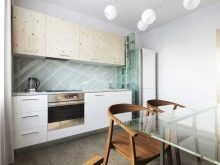
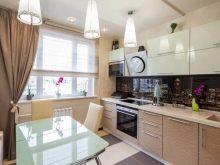
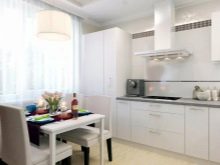
When designing an interior, you should pay attention to a number of nuances.
- It is not necessary to clutter up the walls with a lot of decorative elements. On 9 squares of space, two or three panels, paintings or photographs, or one fresco, if there is a place for a beautiful clock, a calendar, will be enough. It is allowed to complement the design with flower pots, a candy bowl, a candle or a vase of flowers on the table. The main thing is not to overload the space.
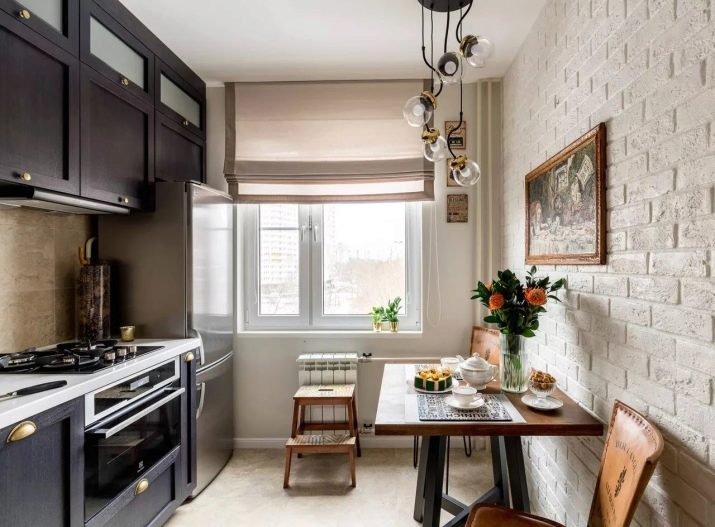
- In a small room, it is better not to put a lot of magnets on the refrigerator, which can disrupt the harmonious image, creating unwanted multicolor and randomness.
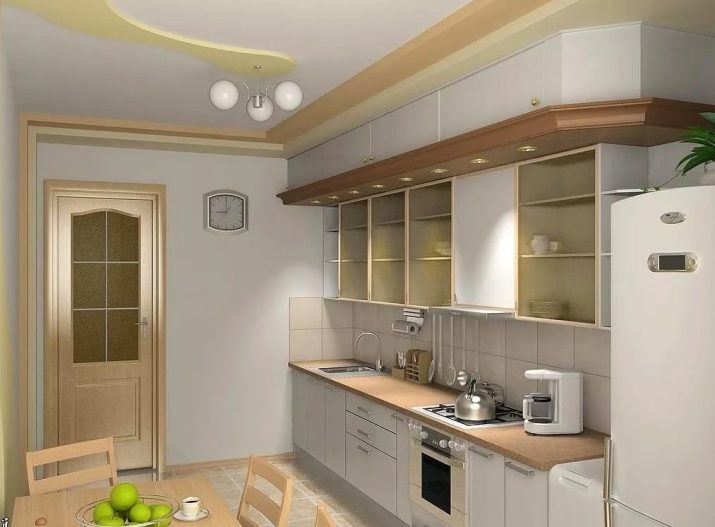
- It is better to decorate the surface of the walls with a large fresco painting or painting in the dining area. However, it is permissible to place such elements in the functional part of the room, if they do not create a feeling of uselessness.
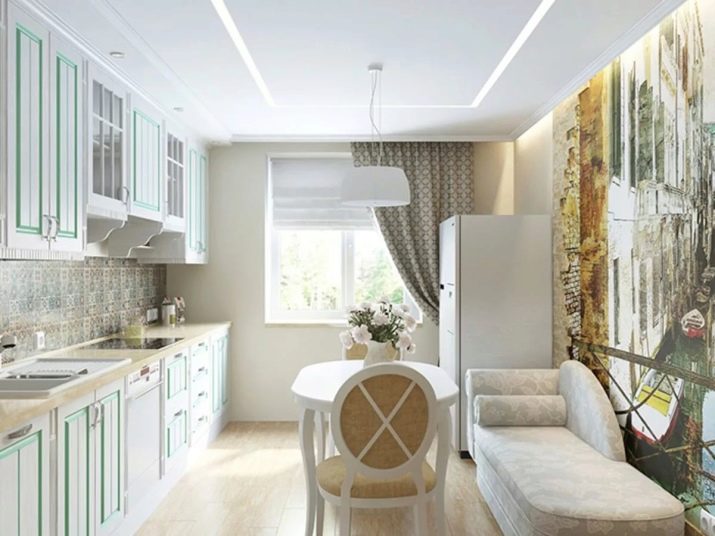
- Corner typical kitchens can be decorated with vertical striped wallpaper or vertical fresco, as well as an additional top or bottom molding to match the paint or wallpaper.
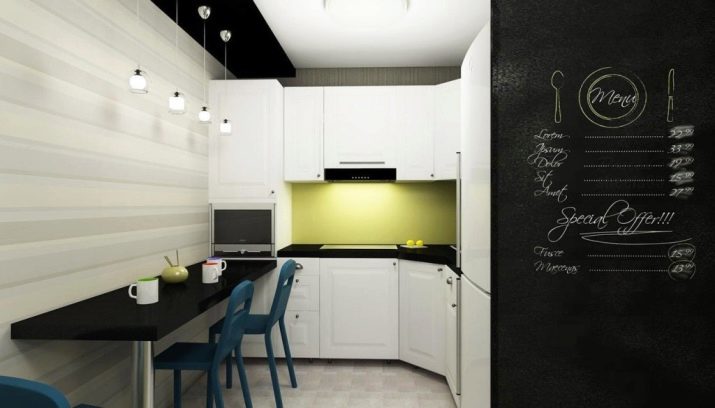
- Chandeliers are chosen small, but light in appearance, in this respect, glassware looks impeccable.
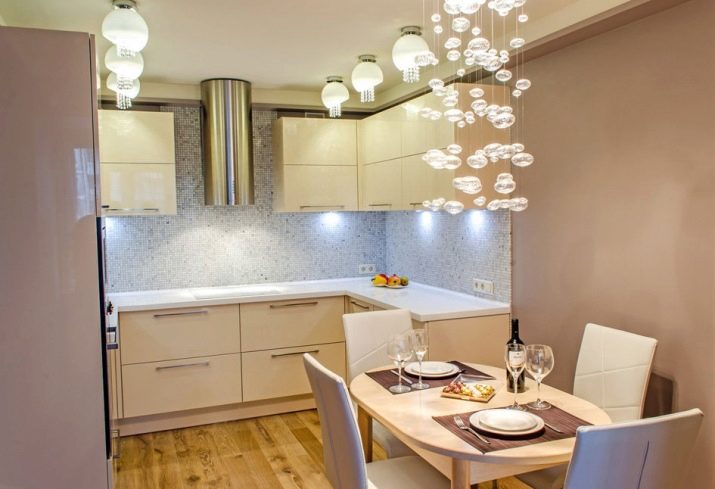
- You should not pick up heavy and dense curtains, you can dwell on simpler options without pronounced drapery - classic monophonic curtains, blinds.
Thinking about the design, we must not forget that these are not only decorative elements, but also a comfortable look of the hood, dishwasher, minibar, refrigerator, which should look uniform and harmonious in combination with the general concept of the room.
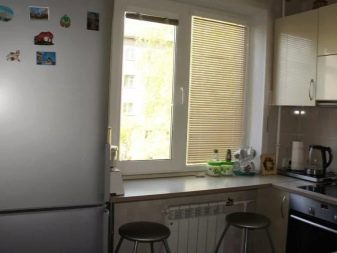
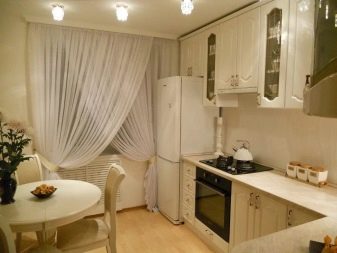
Helpful hints
To equip a kitchen in a small room, it is important to know some subtleties, related to accommodation and other issues of improvement:
- for the convenience of unloading products, it is important that the cabinet is located next to the refrigerator and sink, and next to it is a table for preparing food;
- the swing door can be replaced with a sliding door to save space;
- between the sink and the refrigerator, as well as between the stove and the refrigerator, it is necessary to maintain a distance of at least 110 cm, possibly more;
- if there is space opposite the dining table, you can place the TV, but it should be away from the stove and sink;
- the window sill can be replaced with a wide table top and used as a dining table or work surface;
- if you choose a tall set, placed close to the ceiling, in addition to more spaciousness, it will eliminate the need to regularly dust off the shelves.
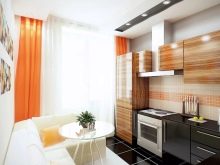
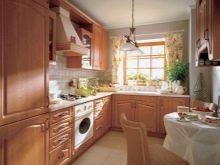
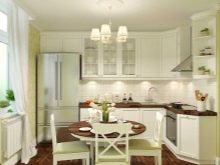
If you correctly think over the layout and design of the kitchen, then in a small space you can arrange all the necessary pieces of furniture and appliances, creating a unique design of the room that is comfortable for residents.
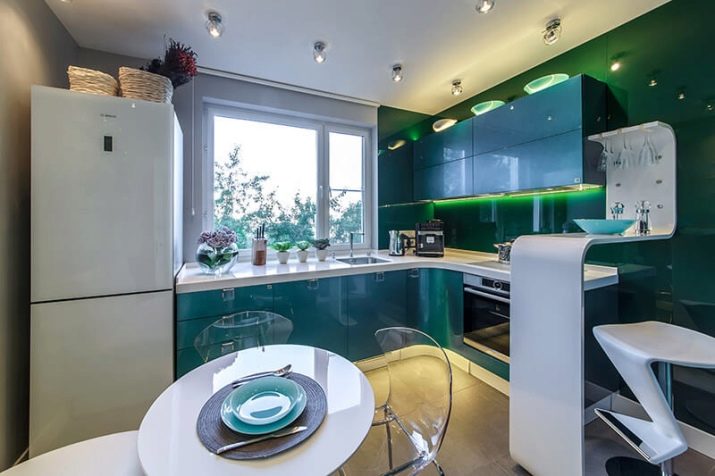
In the next video you can get acquainted with how to organize a beautiful kitchen design 9 sq. m.








