Kitchen design 9 sq. m with sofa
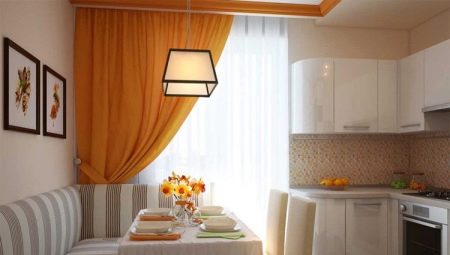
To create a harmonious small-sized kitchen, it is important to choose the right layout of the room. This will help to correctly place all the furniture and rationally use all the usable space. Design, colors and decorative elements are the next major challenge after planning. About this and other intricacies of kitchen decoration 9 sq. m. with a sofa, you will learn from our article.
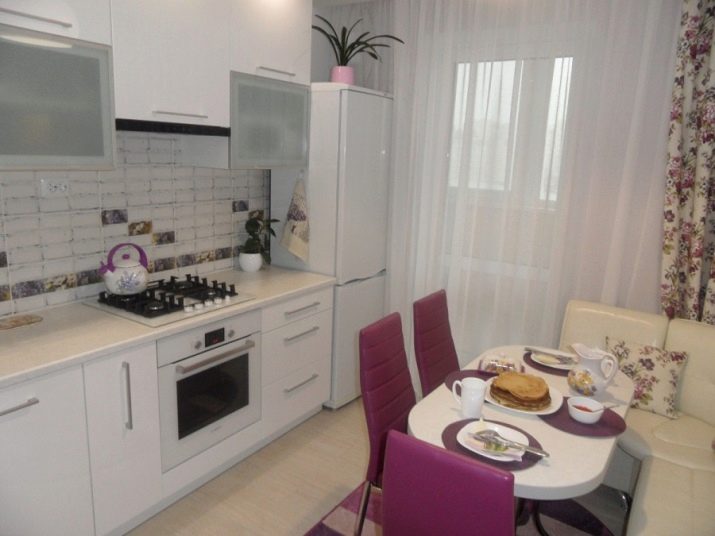
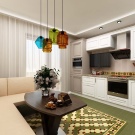
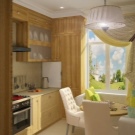
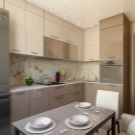
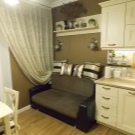
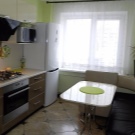
Planning principles
Experts advise you to first create a 9 square meter kitchen plan. m. on paper, and then proceed to its implementation. This will allow you to calculate all dimensions with millimeter precision, which means you can equip an ergonomic kitchen. To create the perfect layout, there are a few rules to keep in mind.
- It is important that the kitchen space is free, nothing should interfere with the movement and the cooking process.
- The principle of the kitchen triangle must be observed, which includes the hob, sink and refrigerator. They should be placed close to each other to facilitate cooking.
- If you want to buy a dishwasher, then it is better to place it next to the shelves and cupboards.
- The refrigerator is best placed next to the dining table. Ideally, you should be able to get groceries from the comfort of your couch.
Thus, when designing a kitchen space of 9 squares, it is important to remember about comfort and functionality.
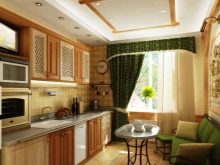
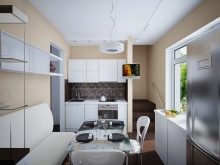
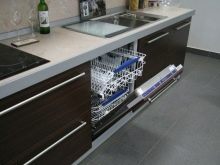
Kitchen furniture options
Kitchen sets are divided into several types.
- Rectangular. Such headsets fit perfectly into the interior of a small kitchen, due to their small size and simplicity.
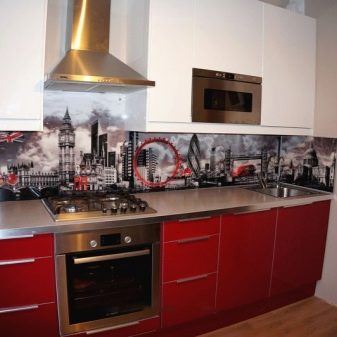
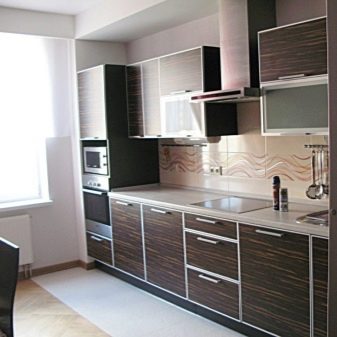
- Corner. Corner sets are the most demanded model, they are often installed in small kitchens. Thanks to modern door opening mechanisms, even the narrowest shelves can be installed and used.
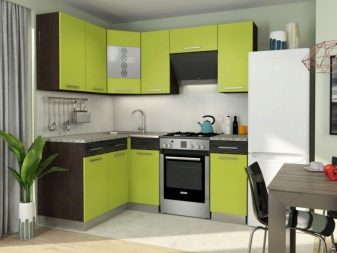
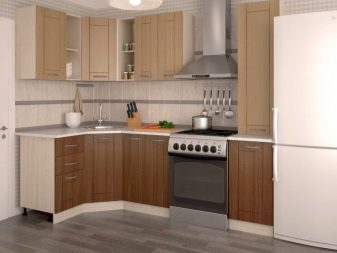
- U-shaped. Such models are too massive for small kitchens. If they are installed, then, as a rule, there is no room for a table. In this case, the dining area can be taken out into the living room or a folding table can be installed.
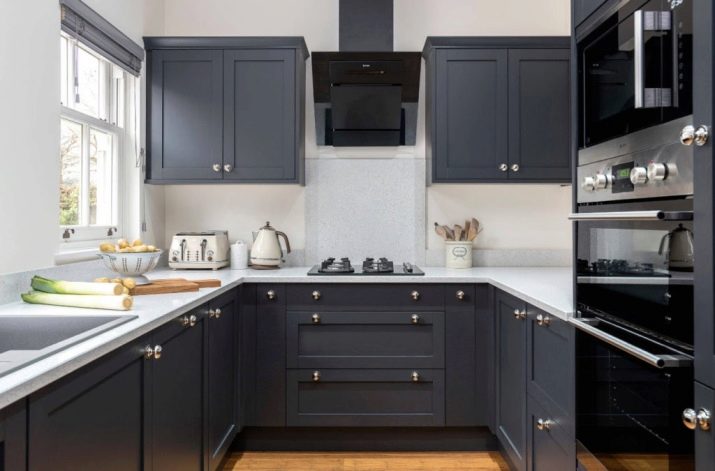
- With a bar counter. Headsets with a bar counter will complement well the interior of a small room. They can be used to replace the dining table, which will save space.
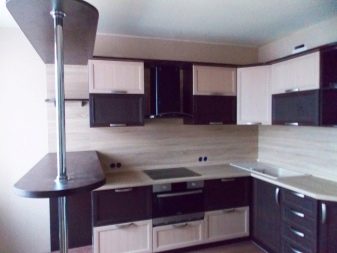
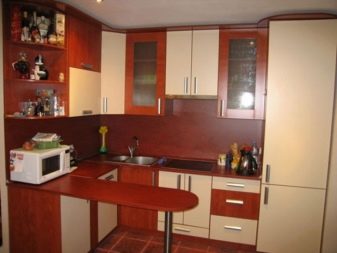
The best options for small-sized rooms are considered to be straight, angular or a model with a bar counter.
Sofa design
Sofas, like kitchen sets, are straight and angular. These two options work well for a small kitchen. However, it is better to give preference to non-massive models. This will save space. Most often, sofas are placed in the corner of the kitchen, but straight models can also be placed against a free wall.
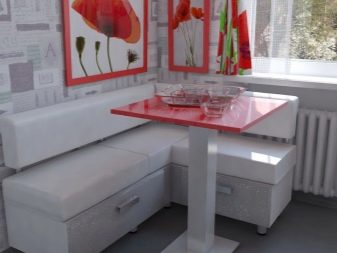
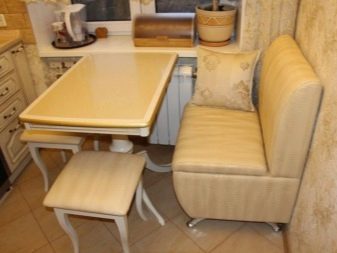
As for the configuration of sofas, they can be with built-in drawers, sleeping place or without additional functions. For a small room, it is better to purchase a simple sofa without unnecessary functionality or models with built-in storage boxes. Sleeping options are quite large, which will take up extra space. But a sofa with drawers will create a cozy interior and provide additional storage space.
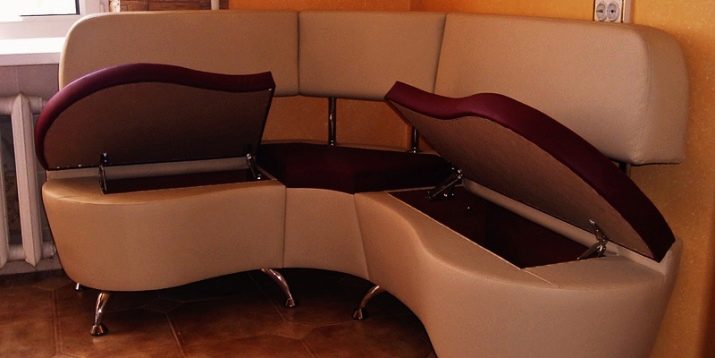
The most popular upholstery is fabric as it has a wide color palette and any print can be applied to it. Moreover, it is quite easy to care for and quite budgetary. Artificial leather is also in demand on the modern market; this material is also quite easy to care for. But genuine leather is distinguished by a noble appearance, for which you will have to pay dearly.
The color of the sofa should match the overall color scheme. However, depending on the idea, the sofa can be neutral or become a bright accent in the kitchen. It can be decorated with colorful pillows.
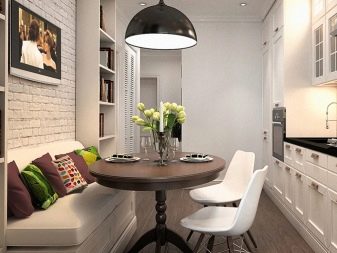
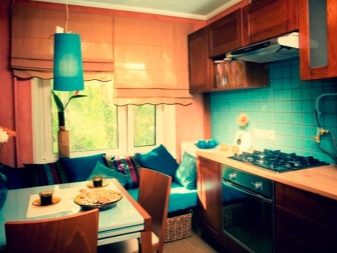
Color spectrum
Light colors are often used to decorate the interior of a small kitchen, since they visually expand the space. However, you can combine a dark or bright kitchen set with light wallpaper, ceiling and floor. The main thing is not to overload the space.
- White and beige kitchens are timeless classics. They look festive and sophisticated. And bright accents and accessories will make the interior more interesting.
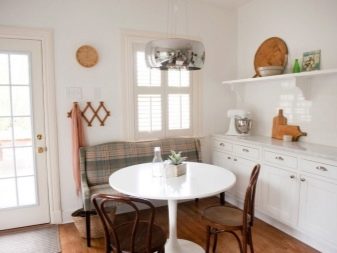
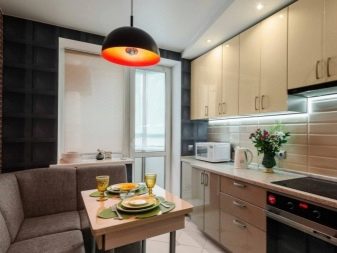
- Delicate purple kitchen looks gentle and comfortable. This color goes well with white or pale green.
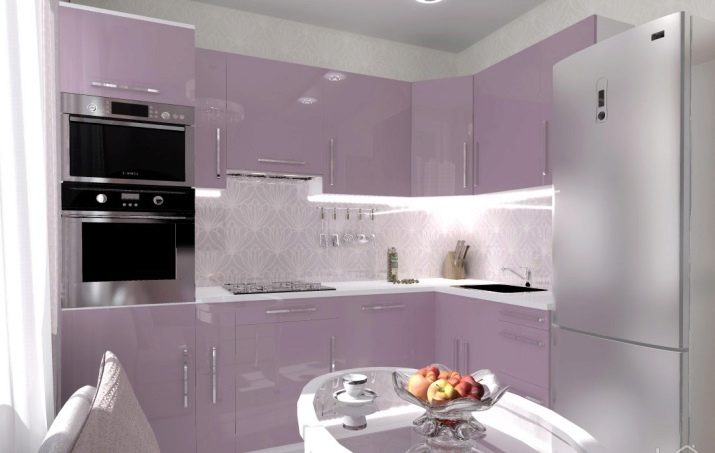
- Gray kitchen looks very calm. The interior can be diluted with white, black, red or other bright colors.
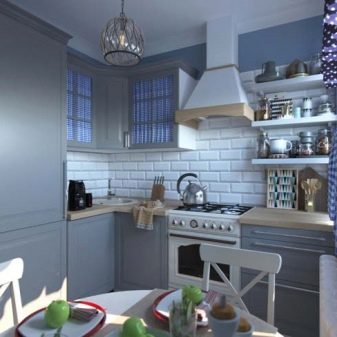
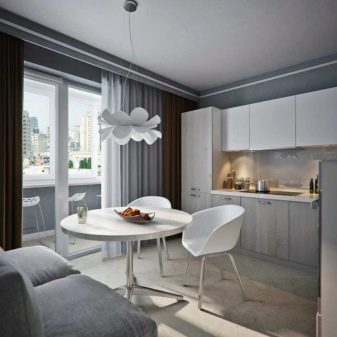
- Green or yellow colors will make the kitchen no less attractive. These shades work best with white or beige.
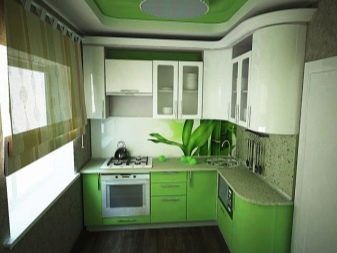
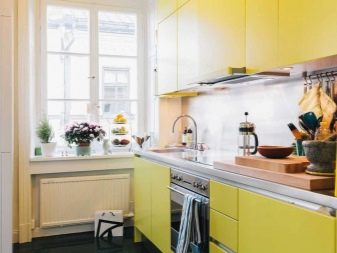
- Wooden headsets remain popular for a long time. This texture creates coziness and warmth.
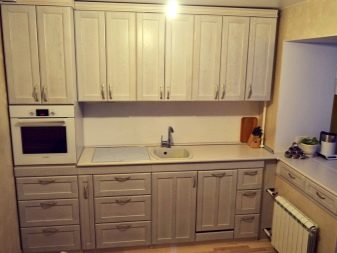
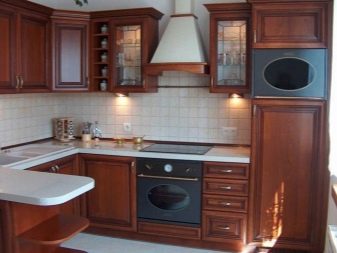
- Red, blue or pink kitchen Is a bright solution for creative people.
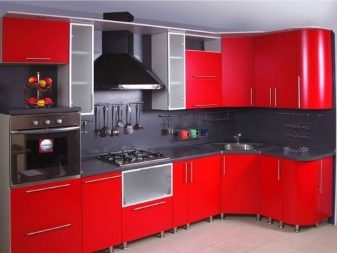
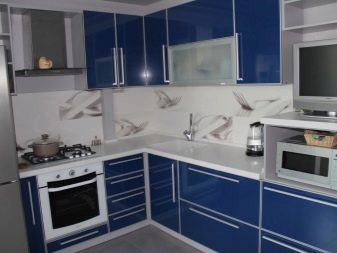
Beautiful examples
The red and beige furniture looks original, and bright wallpapers and paintings adorn the walls.
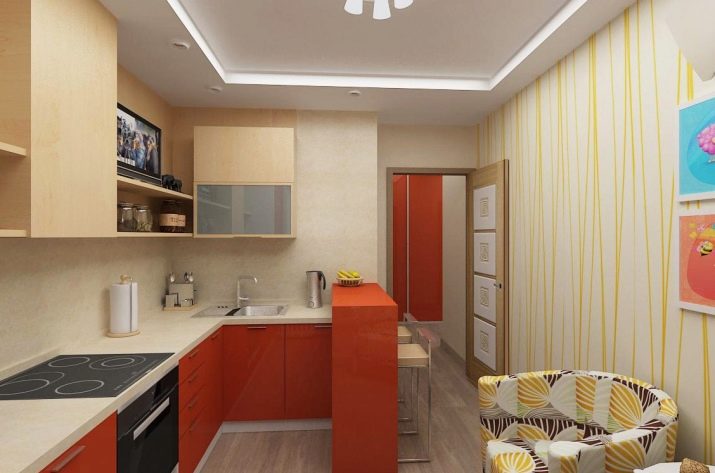
The bright red sofa goes well with the orange walls and is a bright accent in the interior.
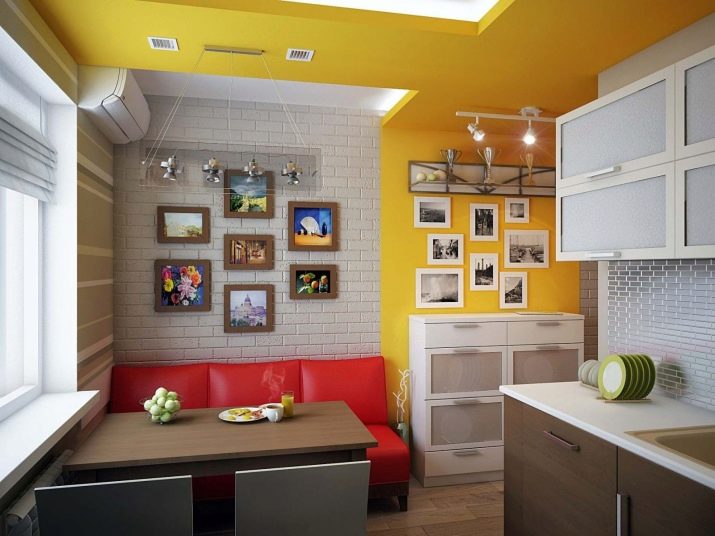
The crisp white kitchen is complemented by bright orange accents.
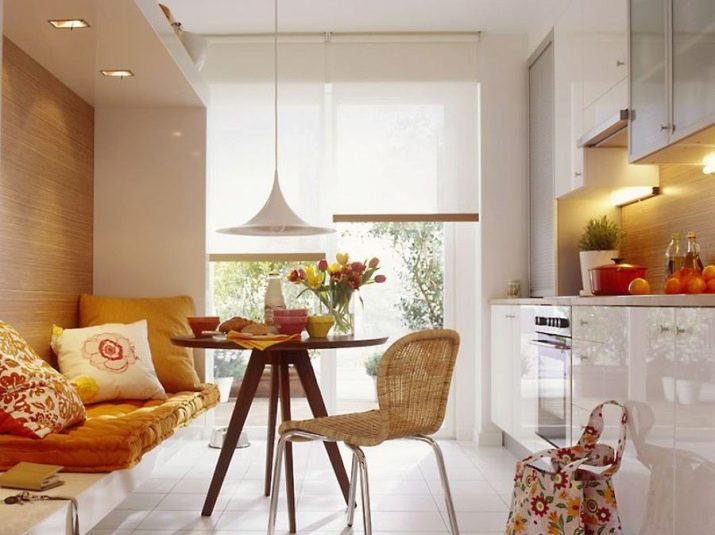
The gray sofa will perfectly fit into the light interior in the Provence style.
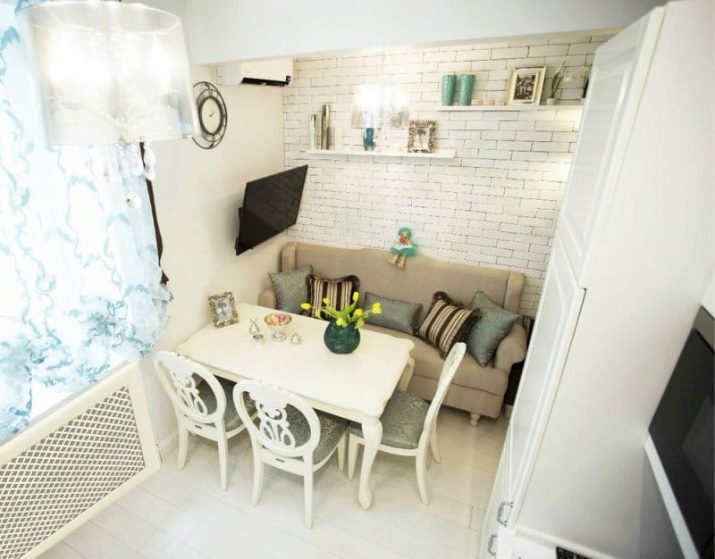
The purple color will become a bright and original complement to the white interior, and the yellow chairs will beautifully complement it.
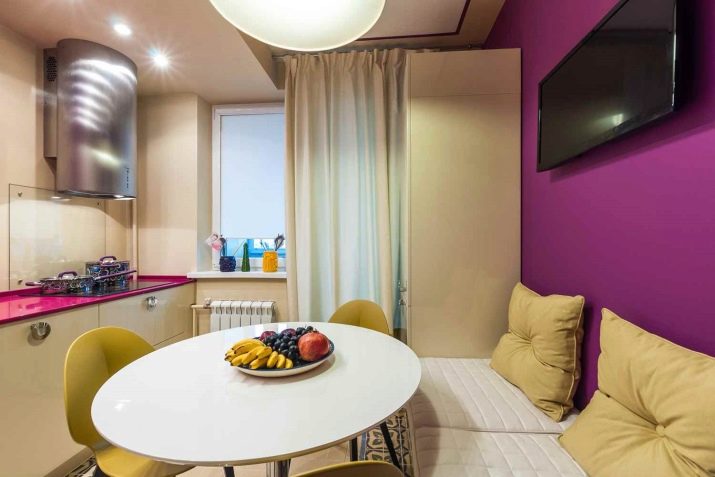
For an overview of a 9 sq.m. kitchen with a sofa, see the next video.








