Kitchen for a mini-studio apartment: interior design ideas
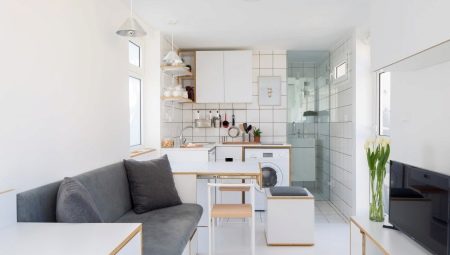
Modern small apartments often combine a kitchen and a living room, which makes the room more spacious. When creating the design of such a kitchen, it is important to correctly divide the space into zones. You will learn how to make a room functional, comfortable and beautiful from this article.
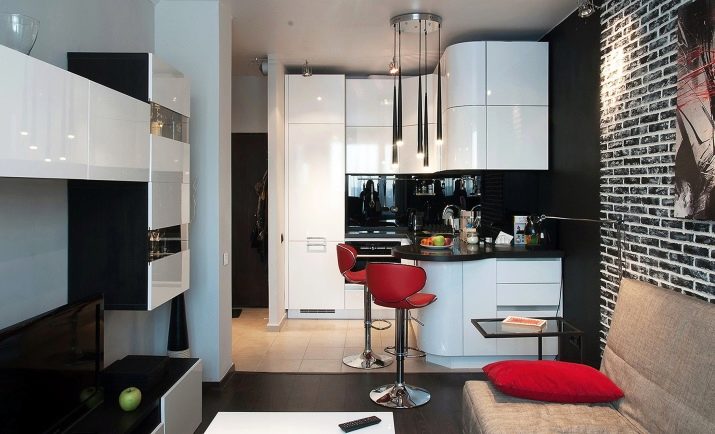
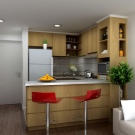
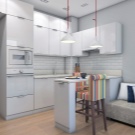
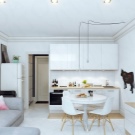
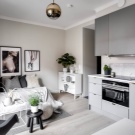
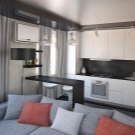
Zoning
It is important to properly separate the kitchen in a mini-studio from the rest of the room. So it will look more harmonious. There are several basic zoning methods.
- Plasterboard partition... Such designs are perfect for a studio apartment. They are compact and budget friendly. Moreover, the plasterboard partition can be made in any shape and size. It can be decorated with small shelves and lighting.
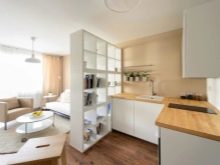
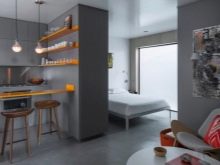
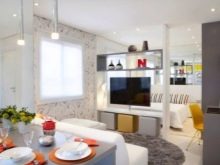
- Shelves. This solution is no less popular, since it will not only decorate the interior of the room, but also create additional storage space, which will make the room more functional. It is important that the shelves are open, closed models will make the interior heavier. You can purchase or custom-make shelves of small height that will serve as a substitute for a table or bar.
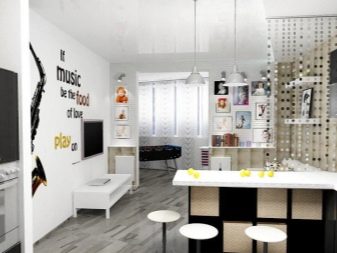
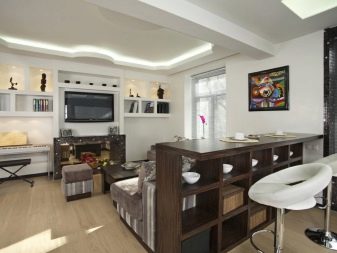
- Bar counter. This is a great option for splitting up a studio. This design can be used instead of a dining table. And to make it more functional, you can install additional compartments.
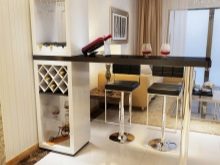
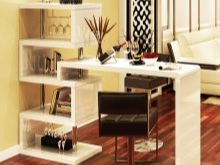
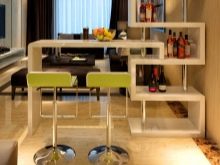
- Corner or U-shaped kitchen set... This method will increase the usable space in the kitchen, you will have additional storage space and an additional surface for cooking.
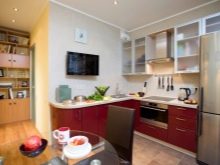
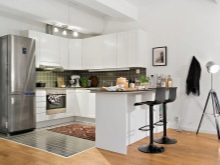

- Dinner table. The dining table is often used in spacious studio kitchens, and small square or rectangular tables are suitable for small rooms. The table can be placed either against the wall or in the middle of the room.
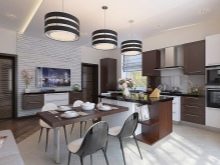
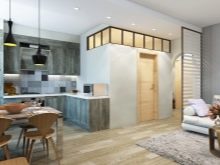
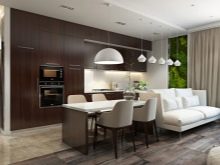
In addition to these methods, you can use other methods. but experts advise using them only for spacious studios, otherwise you will visually reduce the kitchen space. These include:
- multilevel ceiling;
- lighting;
- floor of different colors;
- podium.
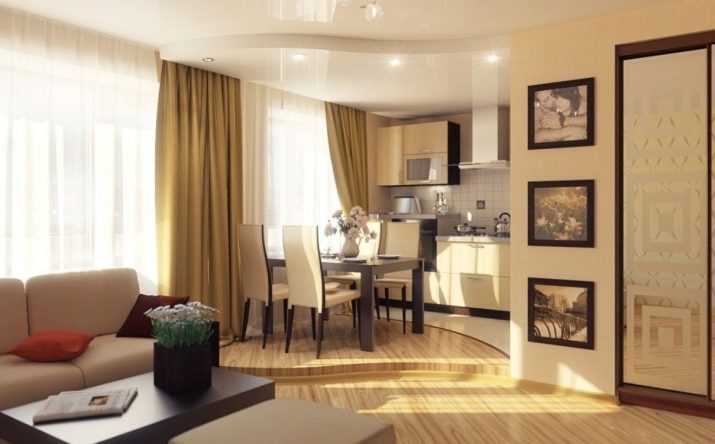
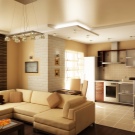
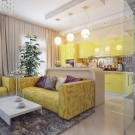
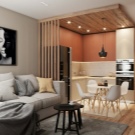
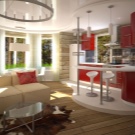
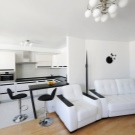
How to choose a kitchen set?
A kitchen set is one of the most important elements of a kitchen. Its appearance, functionality and spaciousness depend on it. Kitchen sets are of several types:
- straight;
- angular;
- U-shaped.
Corner units are a particularly popular model for mini-kitchens. They allow the most efficient use of space. Moreover, thanks to modern fittings, even corner spaces can be used more efficiently.
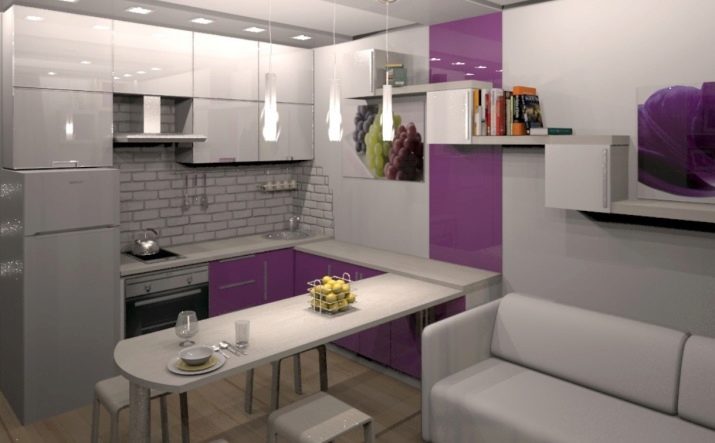
The second most popular model is the U-shaped kitchen. Typically, one side is created without top cabinets. It is this side that visually divides the studio space. You can also use a bar counter instead of kitchen cabinets, which will replace a table in a small kitchen.
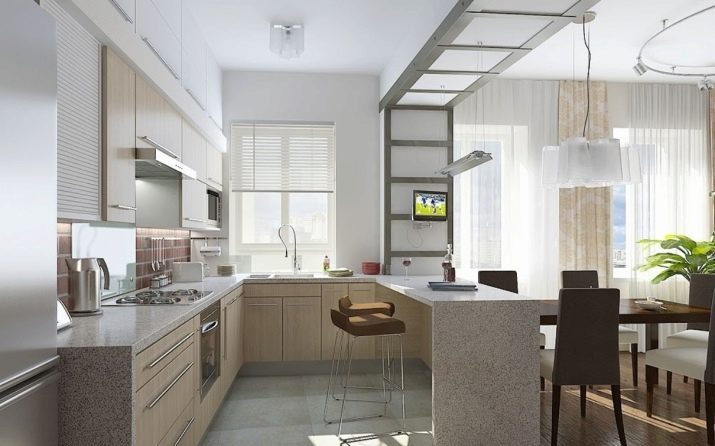
The choice of a kitchen table depends entirely on individual preferences. If the kitchen is small, then it is better to buy a small table or bar counter. For large rooms, the table can be of any size. Chairs should match the height of the table or counter.
The color scheme of the kitchen set can be either bright or neutral. When choosing it, it is important to take into account the color of the walls; neutral walls are better suited for a bright headset.
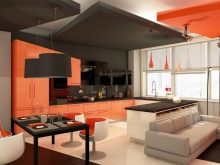
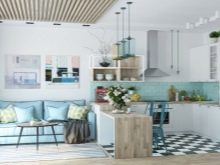
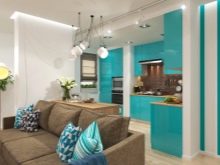
How to choose household appliances?
The second important element of the kitchen is home appliances. Many people prefer to bribe built-in models. However, the choice between standard and built-in options is due only to aesthetic preferences. Built-in appliances make the room more solid without disturbing its color scheme.
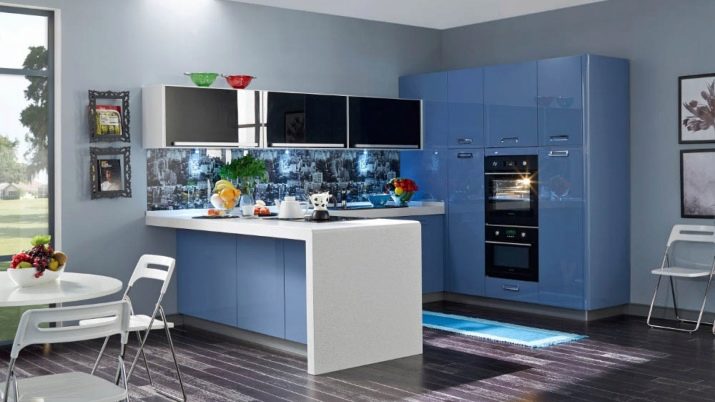
When buying standard models, you need to consider their design, otherwise they will attract unnecessary attention and can become a bright, but unattractive accent.
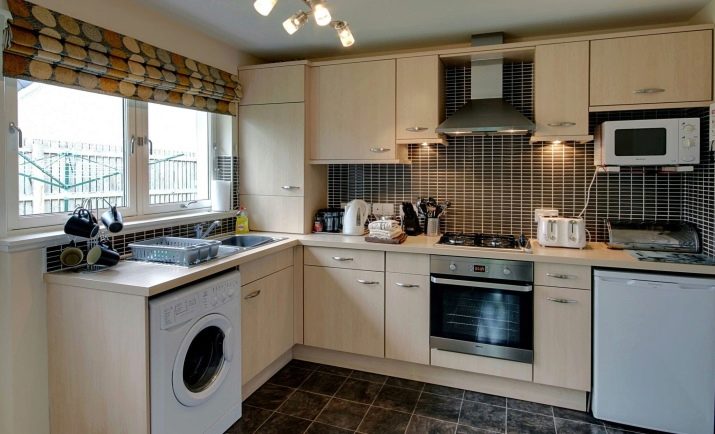
The most important criterion when choosing a home appliance is its functionality. Therefore, before buying, you must decide what functions this or that household item should be equipped with, and then you can safely go to the store.
As for the hood, it can be of any shape, but the size should be small. Square dome models will look original. Hidden models are another great option.
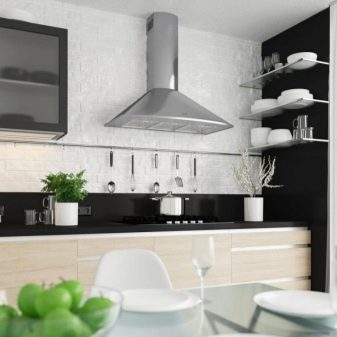
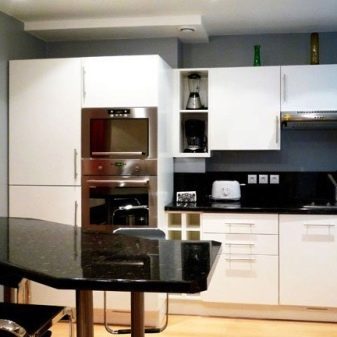
Dining table options
When designing a mini-studio, designers are advised to carefully study the options for dining tables before purchasing a particular model.
Traditional four-legged tables remain popular and are often used in even the smallest kitchens. However, there are other great options.
- Bar counter. It is more often used in modern youth designs. It is convenient for quick snacks or evening gatherings. To complement this version of the table, it will be necessary to find bar stools with high legs.
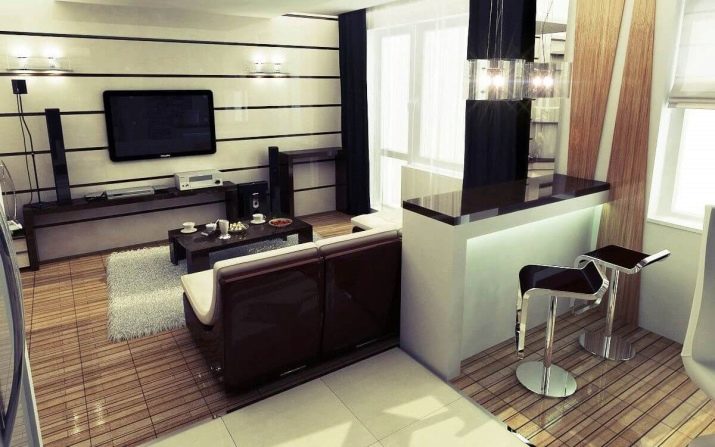
- Windowsill. It is easy to make a great dining table out of a wide window sill. And if in your kitchen it is not wide enough, you can expand it. This is a great option as you get the most out of your kitchen surface. This option is more suitable for young people.
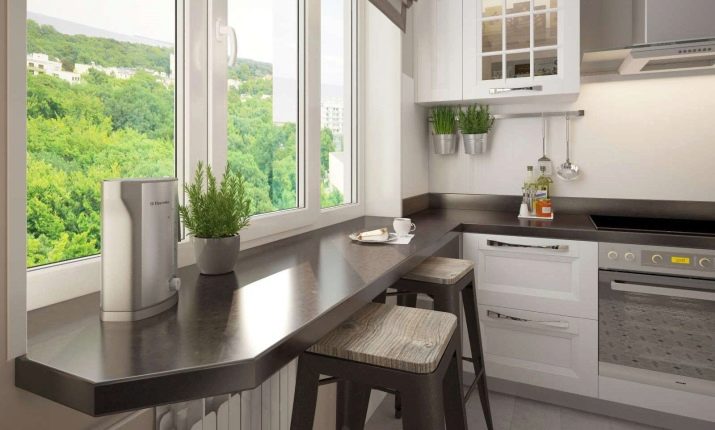
- Folding table. This option is often used when there are no clear boundaries dividing the studio into zones. It does not take up space in a small room. Folding tables can turn into a regular wall panel or can be part of a kitchen set, which makes them invisible when folded.
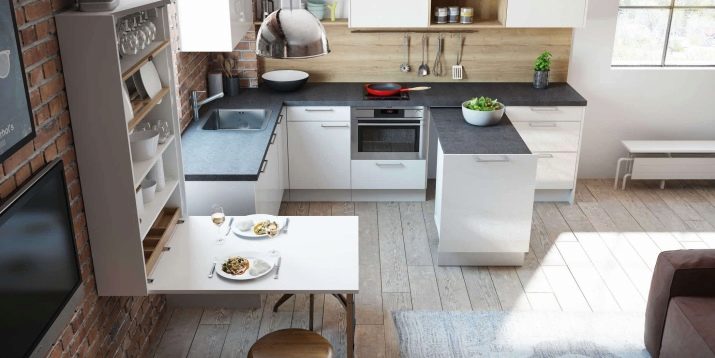
- Partition table. A small table can also be placed on a plasterboard partition.This design resembles a bar counter in appearance.
Experts recommend purchasing tables with a laconic design, since they will visually enlarge the room. While intricate models always seem to be larger, and therefore negatively affect the design of small rooms.

Lighting
Lighting is responsible for mood, comfort, as well as for the beauty and brightness of the room. It is common for studios to use luminaires to indicate different areas of the room. And in order to make the cooking process more convenient, a light strip or several small bulbs are installed in the kitchen set. You can illuminate the area where the hob is located with a glass insert.
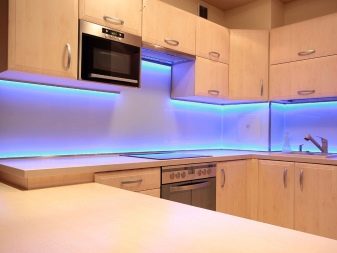
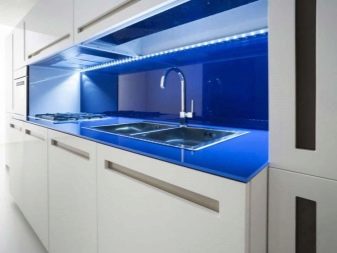
The main lighting in the studio is created using small spots. Their popularity is due to the fact that such lamps illuminate the room well, but at the same time they are not striking. Moreover, they do not weigh down a small room.
However, large traditional chandeliers can also be used. In this case, it is better to place a large chandelier in the living room area, and a small one in the kitchen. Additional lighting can be provided using spots or rasters.
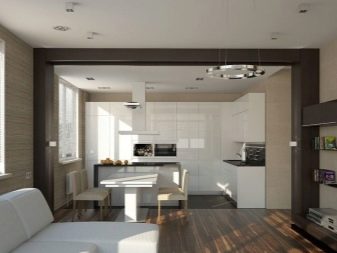
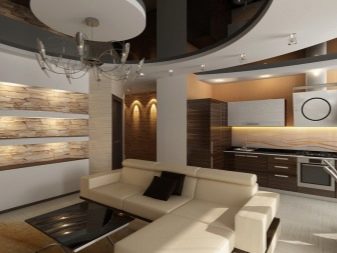
Another beautiful solution for a mini-studio is the options with a barbell. The main advantage of such models is that they can be constantly adjusted and directed where necessary.
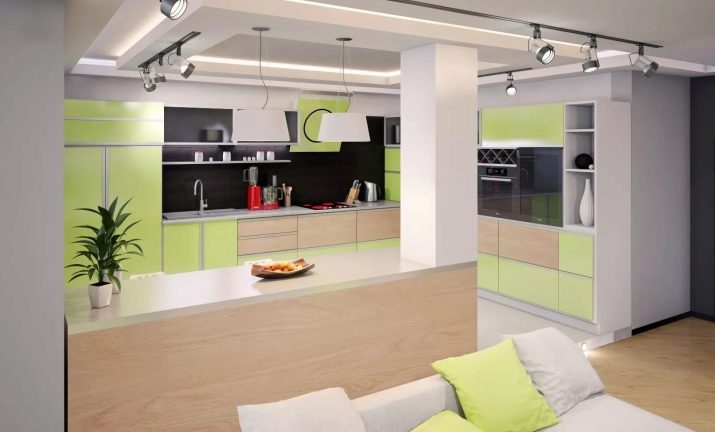
To visually increase the height of the ceiling, you can use the lighting along the ceiling line or build in the lamps under the kitchen set. However, the tape looks better with a kitchen set with built-in household appliances.
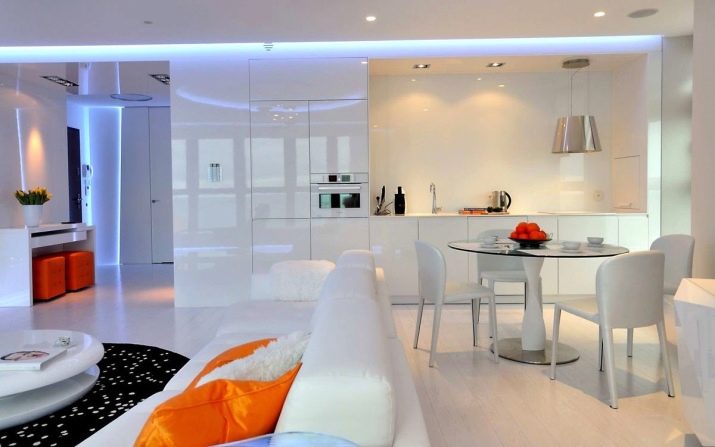
Useful Tips
There are several important nuances for creating a beautiful and organic interior of a small-sized kitchen studio.
- Better to give preference to modern styles. This is hi-tech, minimalism, Scandinavian style or loft. They can be supplemented with elements of more complex styles.
- You cannot overload small-sized rooms with an abundance of bright colors and prints. It is better to choose a neutral color scheme and decorate it with bright accents, but it is important not to overdo it.
- Paintable wallpaper allows you to easily change the color of your walls.
- It is important to link the different areas of the studio together. This can be done with distinguishable colors or textures. Also, the zones must be made in the same style.
- To focus attention on the living room and distract attention from the kitchen, you should purchase a kitchen set in a neutral color. It is better to minimize the use of bright accents and textures in the kitchen area, and increase their number in the living room.
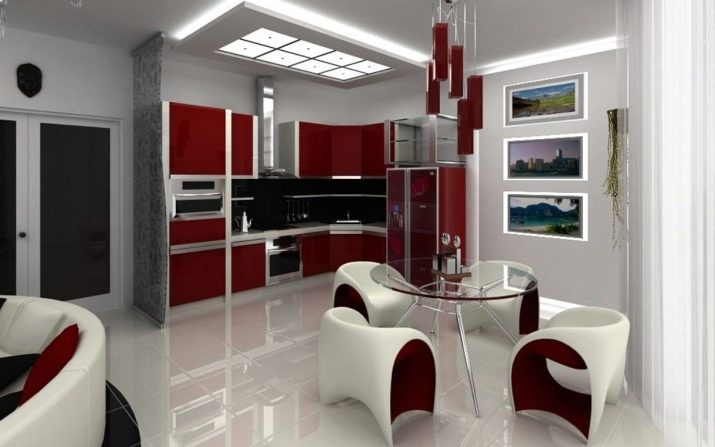
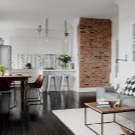
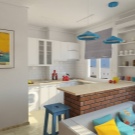
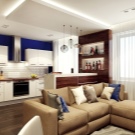
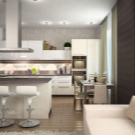
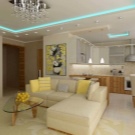
Beautiful examples
An original idea with a stand-alone kitchen in gray. Plasterboard partitions will create the effect of a separate space, and a small counter-partition will replace the dining table.
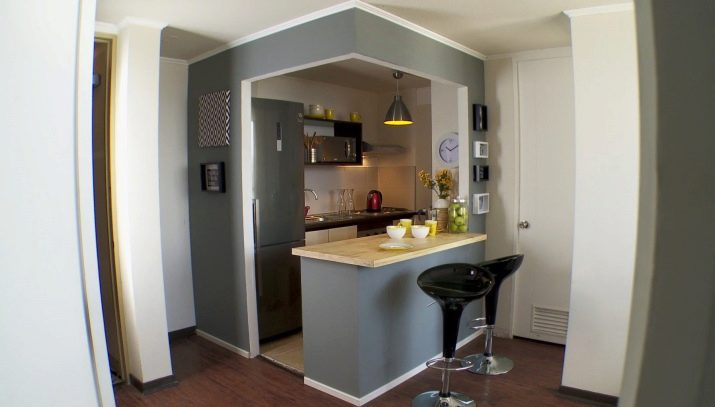
A classic white corner kitchen set will make the kitchen neutral. And to save space, the dining table was replaced with a bar counter with built-in wardrobes.
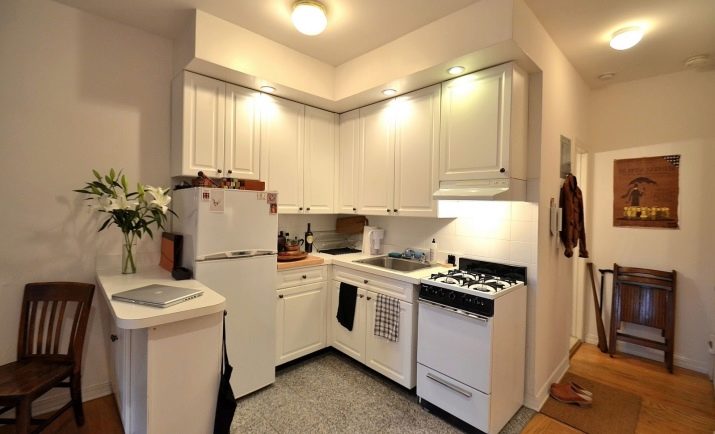
A snow-white kitchen-bedroom with built-in appliances and a pull-out table is an excellent youth solution. A wooden apron and a table top will be a beautiful accent.
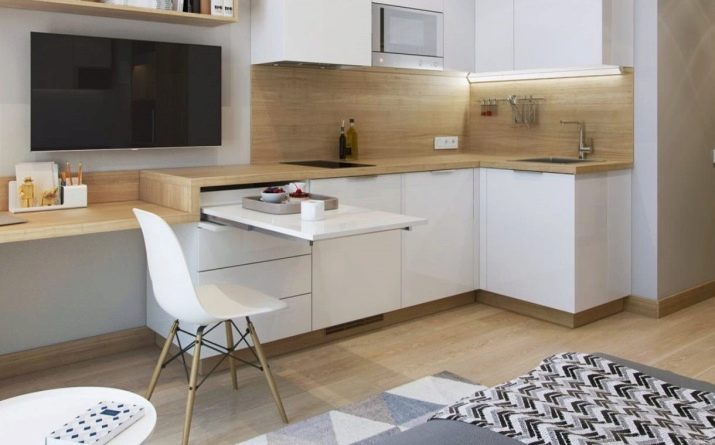
The gray straight kitchen with a wooden countertop looks gentle and calm, it is beautifully combined with a bright blue wall.
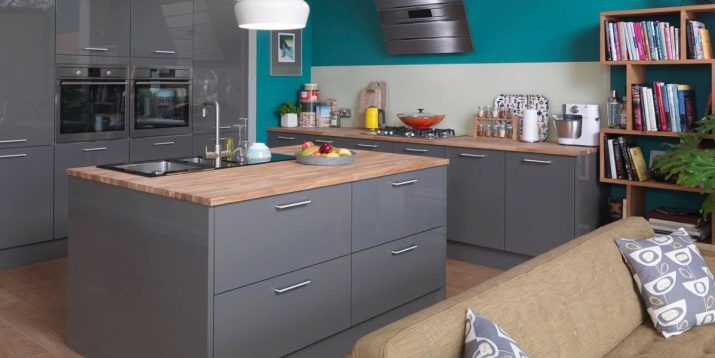
Stylish gray and white interior in the Art Nouveau style. The dining table has been replaced by a functional bar counter that divides the room into zones.
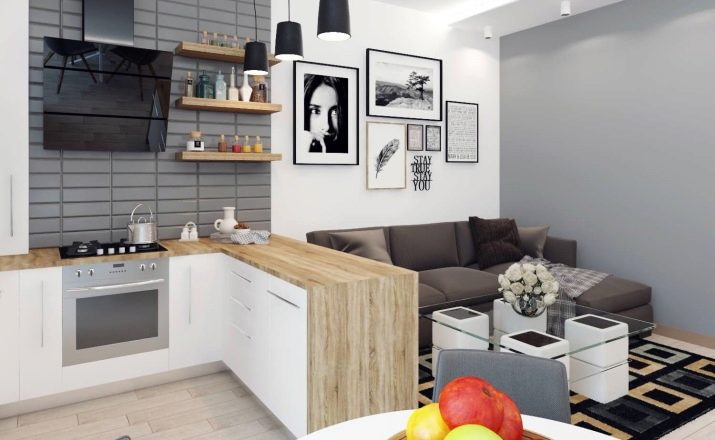
The kitchenette in white with a yellow accent looks bright and cozy.
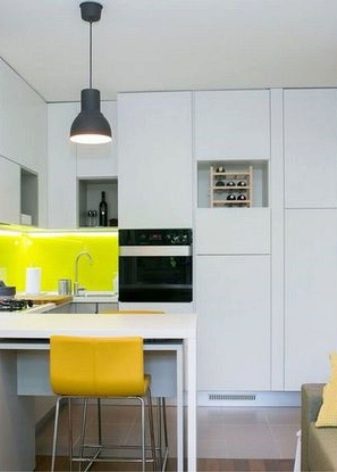
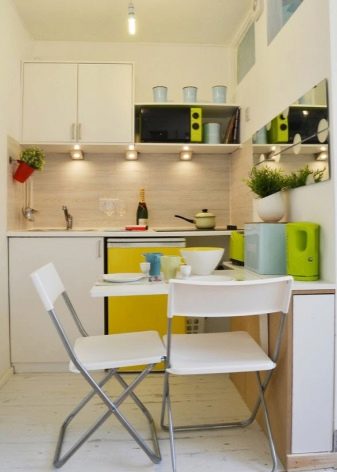
The snow-white interior with a direct kitchen beautifully complements the wooden table, which also divides the room into zones. Transparent plastic chairs make the interior lighter, and original chandeliers and painting make the interior more stylish.
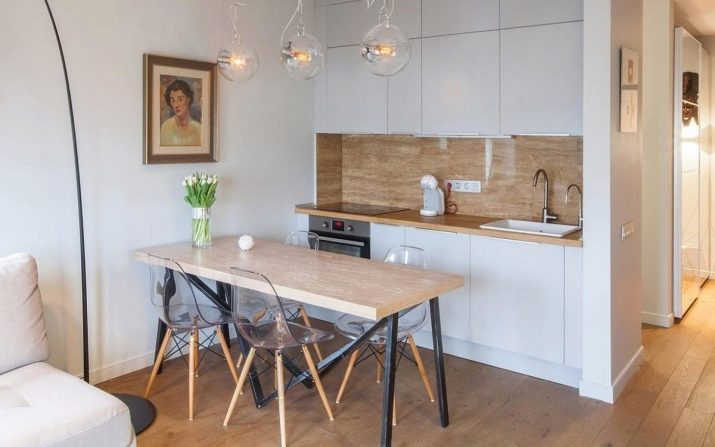
An interesting solution for combining a kitchen, living room and bedroom. The whole design is made in white, which visually enlarges the room. And the yellow wall in the bedroom and kitchen area makes it more expressive.
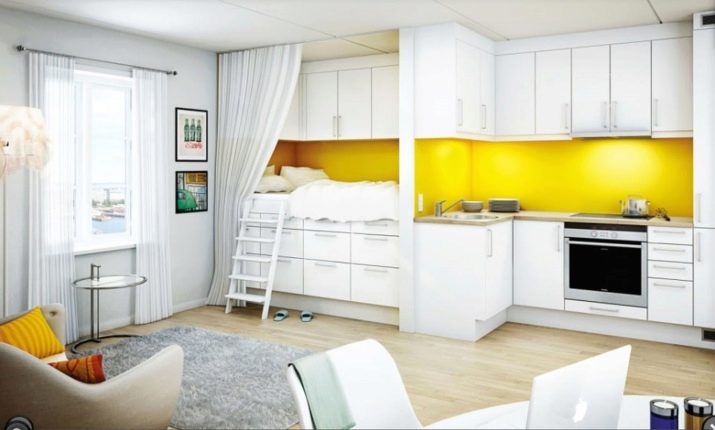
A kitchen set in a bright blue color will be a great accent in a small room.
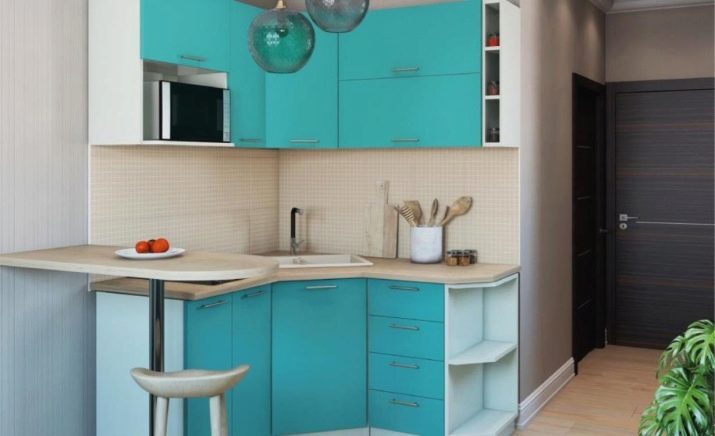
The gray kitchen set goes well with the bright yellow refrigerator. And the division of space is carried out using a snow-white wooden table.
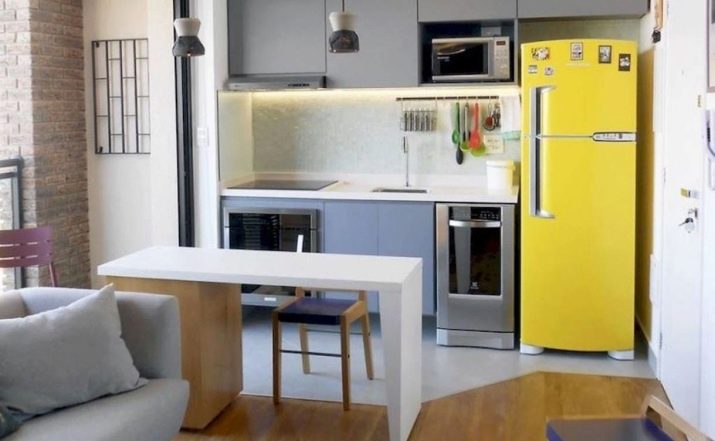
Wooden kitchen sets are beautifully combined with metal elements. Open shelves make the interior more original.
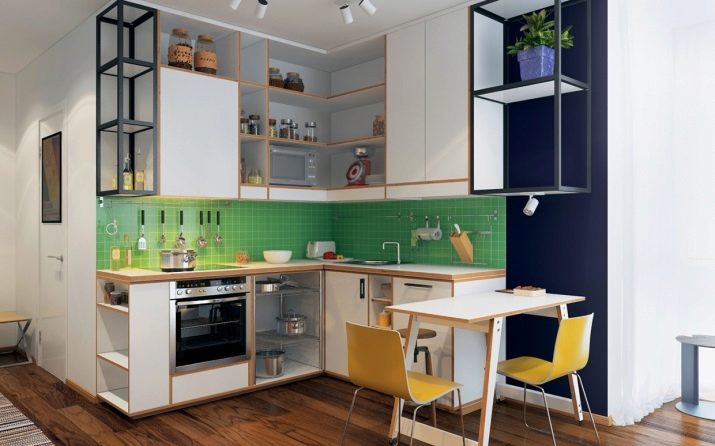
You will learn more about how to decorate a kitchen for a studio apartment by watching the following video.








