Corner sets in the interior of a small kitchen 6 sq. m
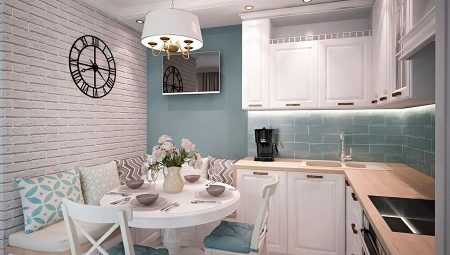
Quite often, older houses had small kitchens. Many people remember not very spacious kitchens of 6 square meters. When arranging such a room, preference should be given to the corner kitchen in order to create the most comfortable and convenient location of the kitchen set.
In this article, we will consider how to correctly fit corner furniture into the interior of a small kitchen of 6 sq. m, good examples of planning and interior design.
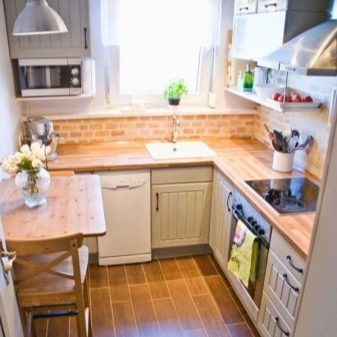
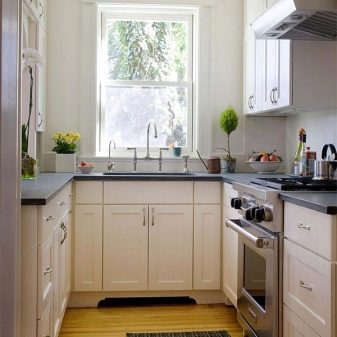
Peculiarities
The corner kitchen is also called L-shaped, because if you look at the location of the furniture from above, then it will resemble this particular letter. This option is suitable for the embodiment of the interior in various styles. For example, The L-shaped kitchenette will perfectly fit both the classic style and the interior, made in a modern style. This arrangement allows you to create an ideal "working triangle", while using the kitchen will be convenient and comfortable.
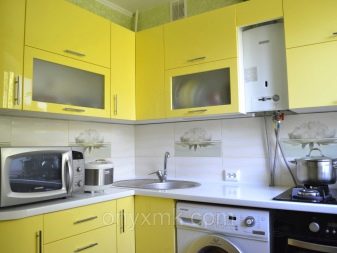
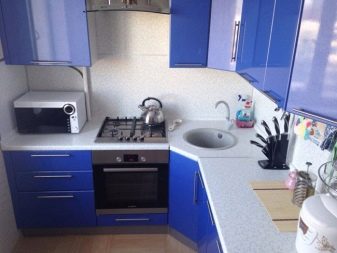
How to find the right angle?
First you need to decide where the corner of the kitchen unit will be located. The following options are possible:
- use two corners that are located from the window, while some of the furniture will be along the wall with the window;
- apply an inner corner that is on the opposite side of the window.
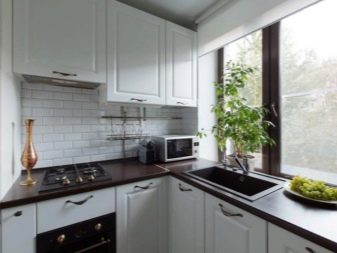
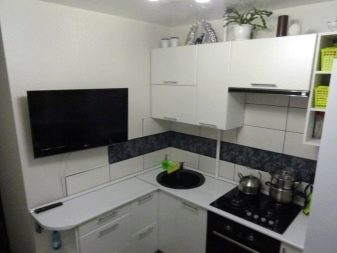
The choice of the corner for the location of the kitchen set depends not only on personal preferences, but also on the location of the gas water heater, hood and bathroom.
If you already know where the stove and sink will be located, then the choice of the location of the kitchen furniture is already decisive in the choice of the side of the kitchen. According to the rules, the sink and the stove should not be next to each other, for example, one furniture module must be placed between them.
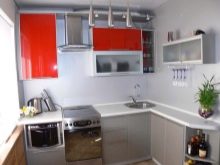
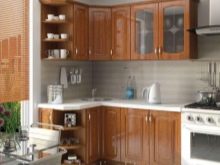
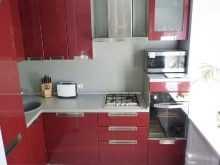
Refrigerator location
In small kitchens, it is always difficult to find a decent place for a refrigerator. Many simply do not put it in such a small kitchen so as not to clutter up the room. Usually this technique is located in the hallway or in the hallway.
Of course, the absence of a refrigerator increases the space for the normal location of the kitchen corner, but at the same time such a layout is extremely inconvenient, because you will need to leave the kitchen when you need to get food.
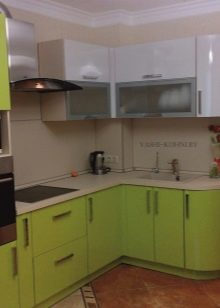
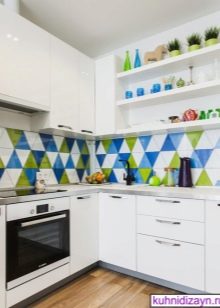
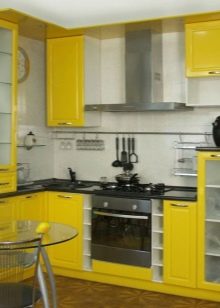
A good solution is purchase of a narrow refrigerator. If it is also high, then it will be possible to conveniently place it in the kitchen. It is worth using the height of the kitchen in order to save more space on the floor.
Experts advise put the refrigerator near the work surface, because such an arrangement is the most convenient. Kitchen with an area of 6 sq. meters allows you to make the layout of a kitchenette with a refrigerator.
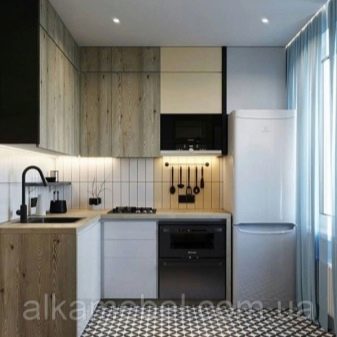
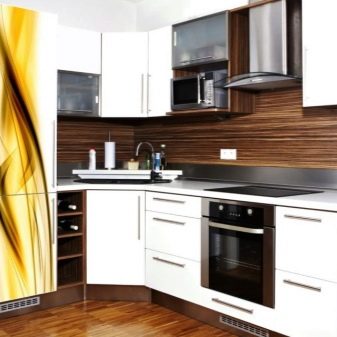
Style
When decorating the interior of a small kitchen, it is very important to choose the right style direction. For example, classic many people like it, but you should understand that it is not the best solution for a small area. The classics are usually accompanied by an overload of details, and this will certainly reduce the already small kitchen space.
At the same time, it allows you to diversify the interior design with classic elements, for example, hang several paintings, use natural wood furniture, and so on.
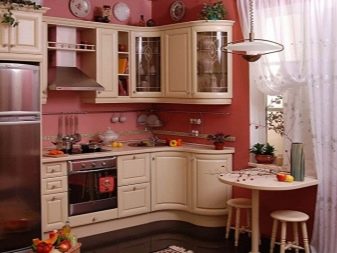
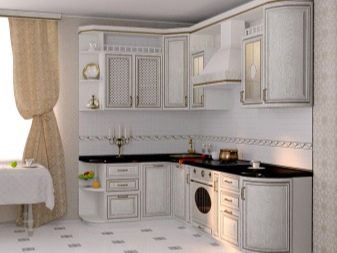
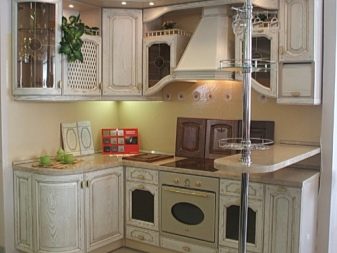
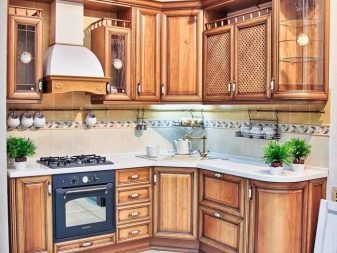
The optimal solution is minimalism, since it is characterized by simplicity and functionality, which is so lacking in a 6 sq. m. Usually in such a kitchen there are basic things, while there are no unnecessary accessories. Practicality should come first.
It is worth using the built-in technique to emphasize the chosen style.
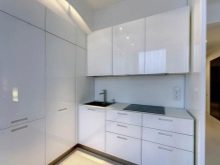
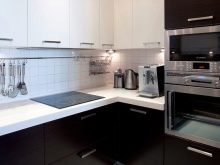
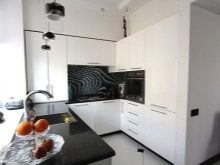
Don't forget about style high tech, as he welcomes the use of new home appliance options. The emphasis is on contrast rather than additional details.
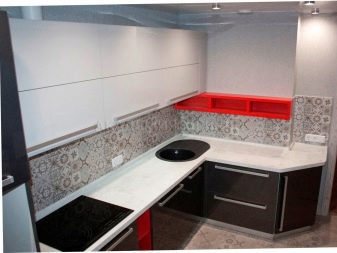
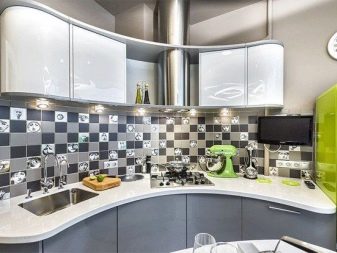
Color version
It should be remembered that only light colors help to make the room visually more spacious, and dark shades - on the contrary. It is necessary to provide a smooth transition, and use the contrast as an accent in the interior. This will add warmth and coziness to the kitchen.
To liven up the atmosphere a little, you can use a few bright elements.
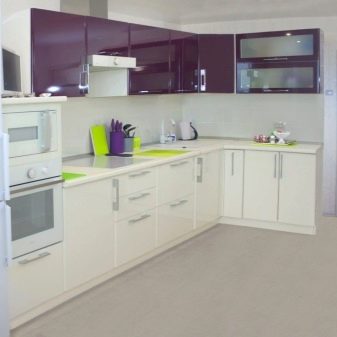
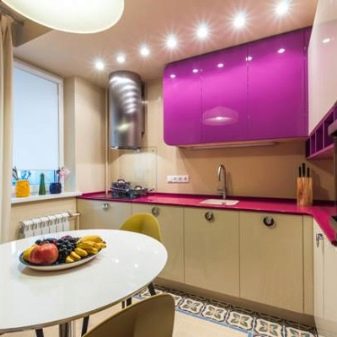
A good solution would be highlighting the apron. Even the presence of a dark or bright horizontal strip on it makes the kitchen more spacious.
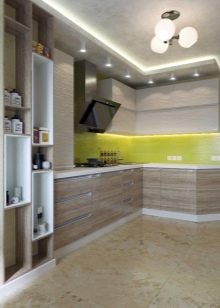
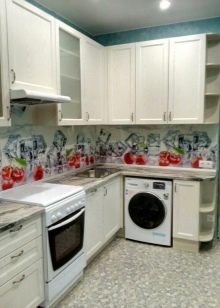
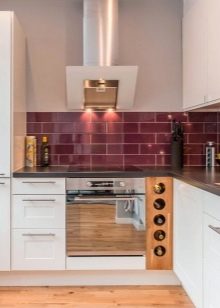
Materials (edit)
Corner set for the kitchen measuring 6 sq. meters can be made from the following materials.
- Natural wood - such furniture is not often found, since the material is quite expensive.
- Chipboard (laminated particle boards) - modern low-cost kitchen corners are made mainly from this material.
- MDF Is a medium-density fibreboard that usually has a plastic or paint finish. Such material is in high demand because it is characterized by availability, reliability and stylish appearance.
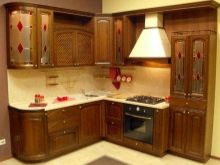
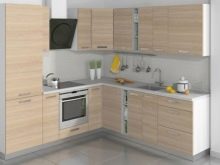
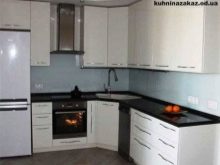
Main zones
The main purpose of the kitchen corner is fit ergonomically into small spaces... Initially, it is worth deciding how many modules there will be. Consider where all the kitchen utensils will be located.
Washing area
This zone can also be played quite interestingly even in a small room.
- Sink cabinet. This module is usually located in a corner, but the work surface and stove are usually located nearby.You should not put shelves or drawers in this module, because it is under the sink that water and sewer pipes pass, and there is also a wiring for taps. This is the optimal place for the trash can.
- Wall cabinet for dishes. It should be the largest among the wall modules, as it is designed for convenient placement of kitchen utensils. It should be hung over the sink and also supplemented with a dish drainer. This element can be made in different sizes. Usually the choice depends on the number of people who live in the apartment.
- Wardrobe with roll-out drawers. This module is usually placed near the module with a sink. The topmost drawer contains a tray for spoons, forks and knives.
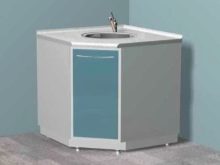
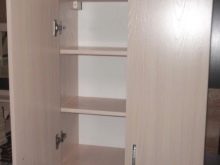
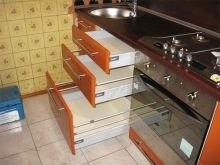
Products area
In this area, it is worth placing a cabinet for grocery products. It can be a roomy cabinet. But on top, you can place kitchen appliances, for example, a microwave oven.
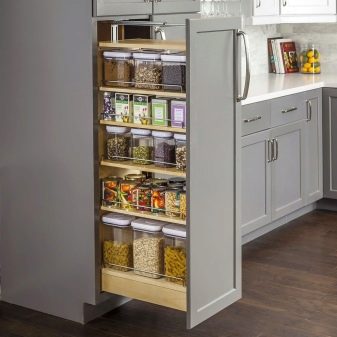
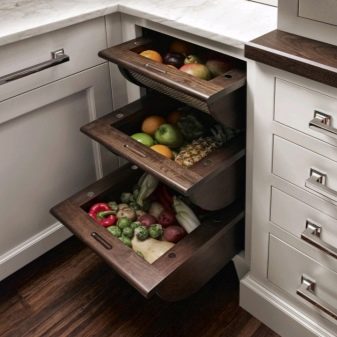
Cooking area
The zone is usually located near the stove, because it is the main element for cooking. The following modules should be placed in this zone:
- wall cabinet or shelves for storing spices;
- stove or oven with a hob;
- a cabinet for storing large dishes, while there should be a large distance between the shelves so that the pots can be conveniently positioned;
- The hood in this area is indispensable as it removes all odors during cooking.
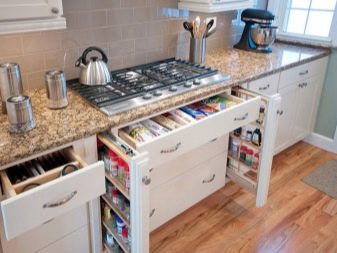
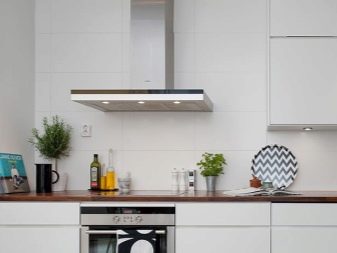
Beautiful examples
The corner kitchen fits perfectly into a 6 square meter room. The corner is practically not used, since there is a sink and a stove nearby. The refrigerator fits perfectly into the overall interior of the room. Purple fronts lend elegance and luxury to the design.
Due to the presence of a small kitchen unit, the kitchen has a place for a dining table with chairs. True, a small number of people can sit at the table.
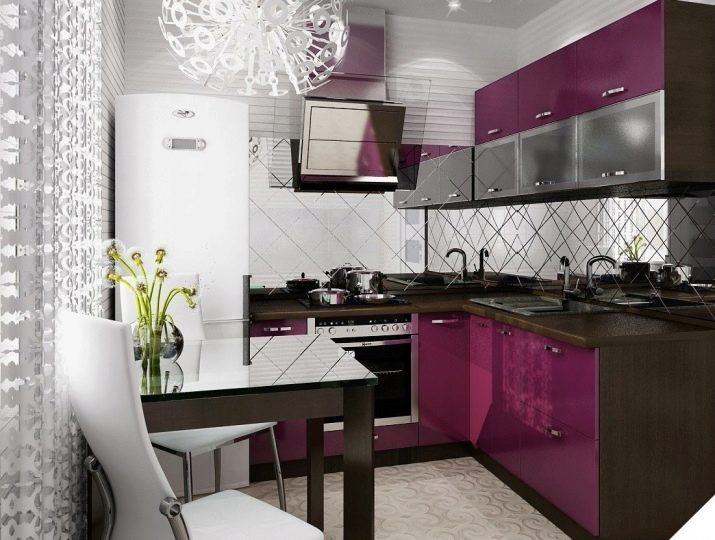
A minimalist kitchen looks great in a 6 sq. meters. The sink is conveniently located in a corner. Scarlet facades add brightness and effect to the headset. The gray bottom blends wonderfully with the bright top. Every detail is thought out to the smallest detail, which ensures convenience during cooking.
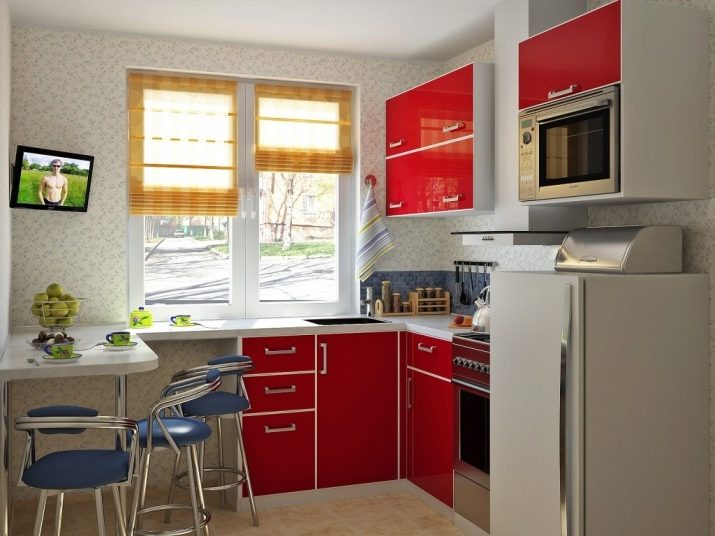
Another option for a stylish corner kitchen. Light green radial facades are the decoration of this kitchen corner. The sink is located in the corner, and the work area and stove are on either side of it, which creates a convenient location for the work area. The brown countertop emphasizes the tenderness of light green facades. Nice and stylish, with a minimum of details.
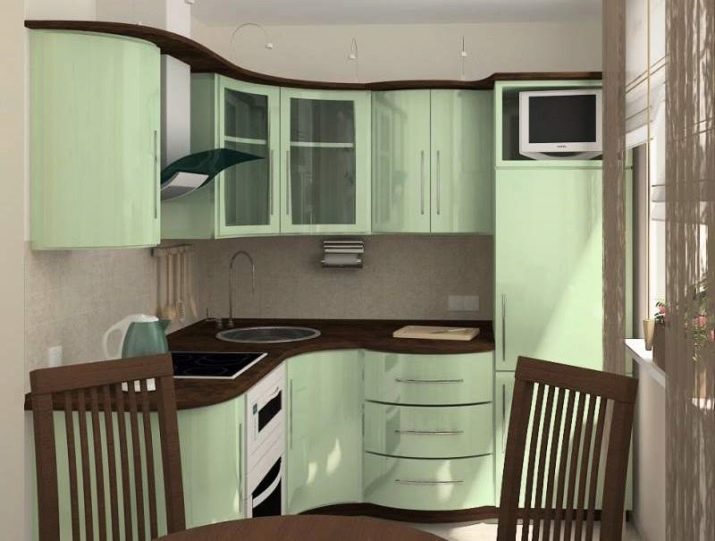
The ideal kitchen layout is 6 sq. m in the video below.








