Built-in corner kitchens: varieties, choices, examples
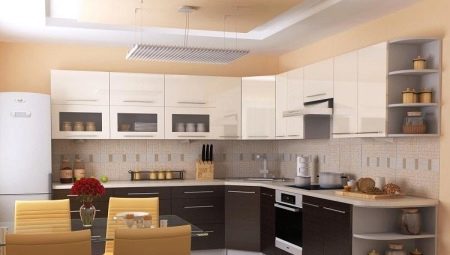
A corner kitchen is the most popular layout option. Furniture is placed along two adjacent walls at right angles. This allows you to significantly save square meters. About what types and options for layouts are, as well as what materials are most suitable, read the article.
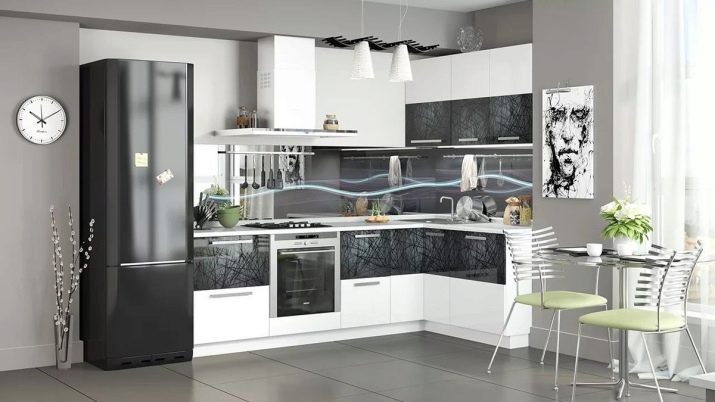
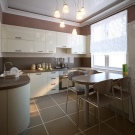
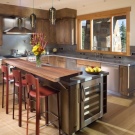
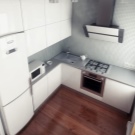
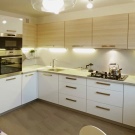
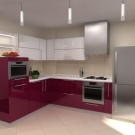
Peculiarities
Corner kitchens are a great option for small kitchens. This design makes it easy to create a "working triangle". Significant space savings with additional cabinets and drawers.
Also worth noting is the convenient location of the "working triangle" - refrigerator, sink and stove. This saves a lot of energy when preparing food.
The most popular are built-in corner kitchens. All equipment is arranged taking into account the wishes of the owner. This is not only a stylish solution, but also a convenient zoning.
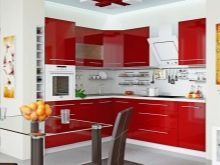
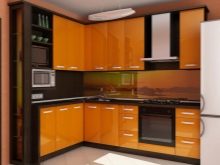
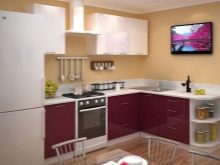
Varieties
In a kitchen, wall joints can be a profitable workspace. One has only to think over the design correctly. A right angle is suitable for small spaces, but it can be difficult to access the contents of the cabinets. Designers distinguish 5 main types of corner arrangement.
- Working surface. This option looks simple. The table top, which is located between the refrigerator and the stove. If there is enough space for preparing food, then you can simply install the necessary kitchen utensils, for example, a food processor, coffee maker, toaster.
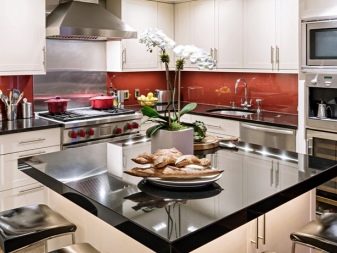
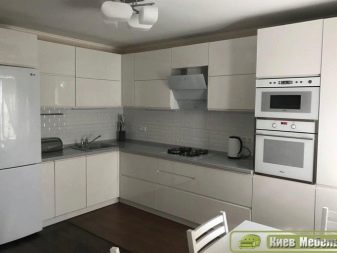
- Washing. If you have chosen a right angle, then it is worth choosing a sink carefully. It can be a small square or rectangular sink. You can take a closer look at models with two sections.But the beveled corner and trapezoidal cabinet will look more stylish.
This design has only one drawback - it "eats" part of the space. If every centimeter is important to you, then this option is not for you.
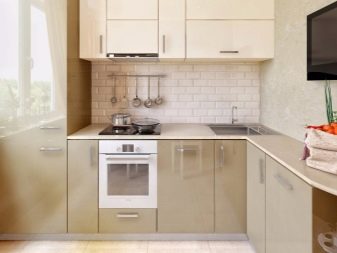
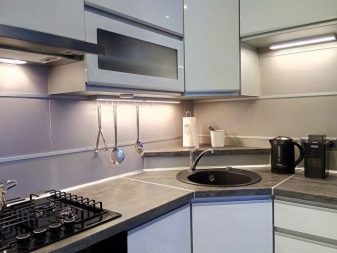
- Plate. This option is not often found. But modern built-in appliances can be easily combined with a trapezoidal cabinet and looks very stylish.
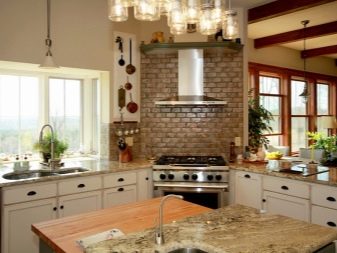
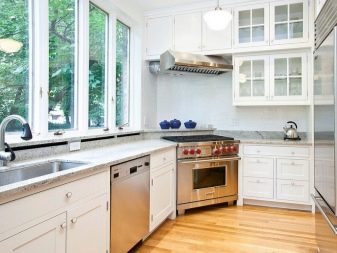
- Storage space. The corner can be taken not only from below, by placing drawers and cabinets there, but also from above - by installing shelves. It will be original and unusual. Perfect for country or Provence design.
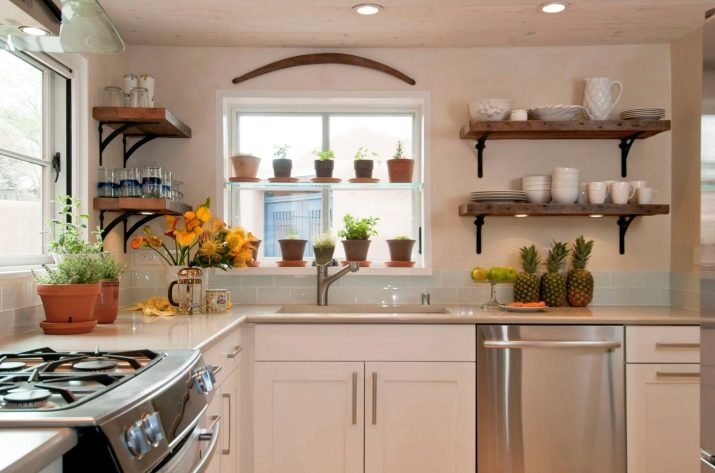
- Ventilation box. It all depends on the size and location of the ventilation box. It is most convenient to place the headset on both sides of the ventilation.
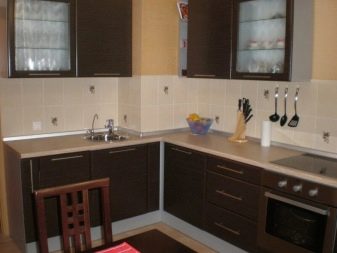
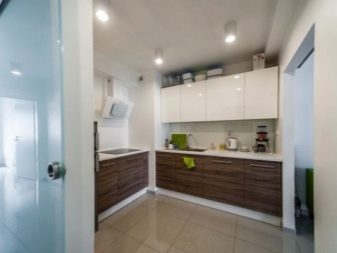
These varieties make it possible to understand why a corner set is convenient. And how to use the space, everyone decides for himself.
Materials and design
Depending on what the kitchen design will be, it is worth choosing a material. Natural materials, MDF, chipboard are used for production.
The strongest and most durable is natural wood. But its cost is quite high. Natural material is used for classic and eco-style designs. Such a kitchen set will look very presentable and expensive.
It is worth noting that such a solution is not suitable for a small space, because it will look quite massive.
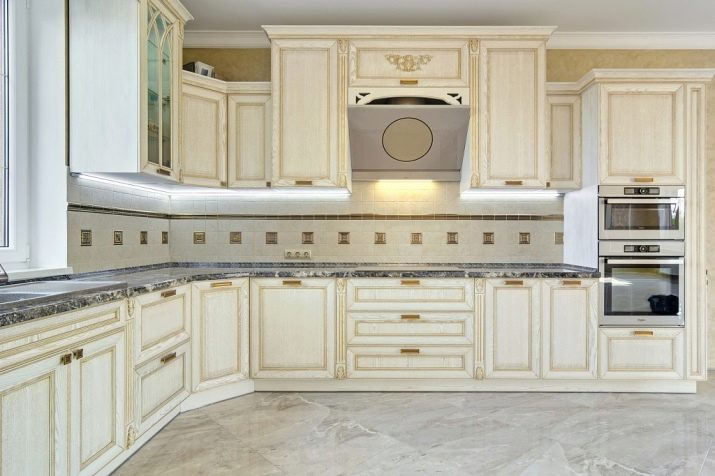
Particleboard is an affordable material that is resistant to moisture and does not deform. The top layer is laminated film, and the ends are framed with PVC or aluminum edging. Due to this, the appearance is practical. This is a great option for any style. For a classic design, you should choose chipboard covered with natural veneer.
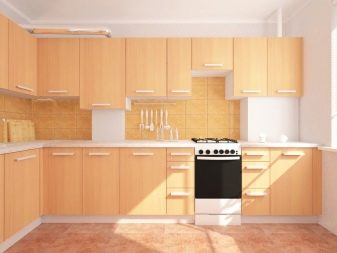
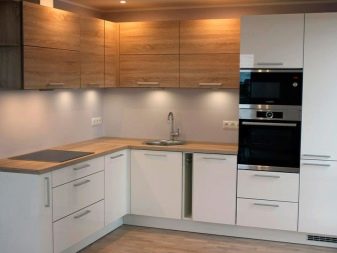
MDF is a very popular material that costs a little more than chipboard. This is due to the fact that the material is environmentally friendly, since only 10% of resins are used in the production. Plates, during processing, can be given any shape. And also the material can even imitate wood carving.
Due to the fact that MDF boards can be given any shape, they are perfect for non-standard solutions, for example, for high-tech and minimalist designs.
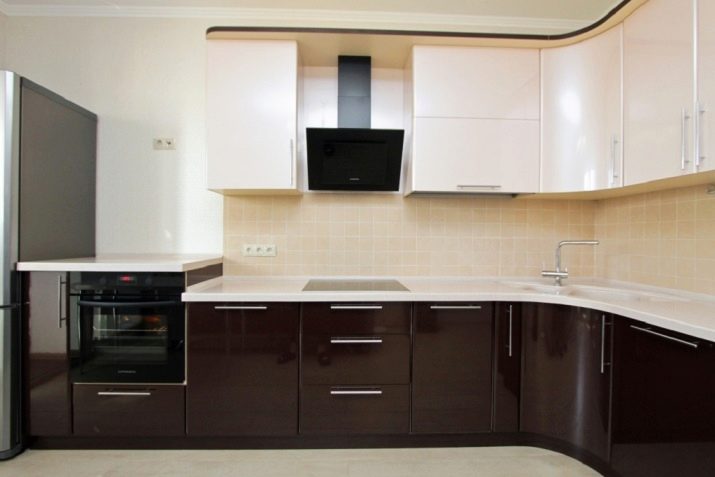
Layout options
Depending on how you want to use the space, there are ready-made layouts. But this does not mean at all that fantasy cannot be turned on. You can take something popular as a basis, but add your own.
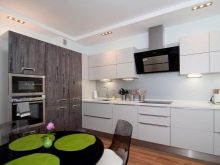
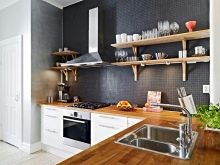
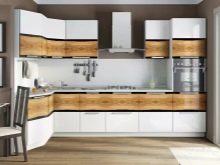
The most popular layout option for corner kitchens is the L-shaped arrangement of the headset. This is an excellent solution for a small space, since the space is used practically by the arrangement of furniture along two adjacent walls. And the design looks impressive.
As a rule, a sink is installed in the corner. A refrigerator is placed on one side, and a stove on the other. This option goes well with built-in appliances. It is not uncommon for these designs to be developed with an oven at the top, which provides additional storage space under the stove. It is enough just to use the fittings to make the kitchen utensils convenient to store.
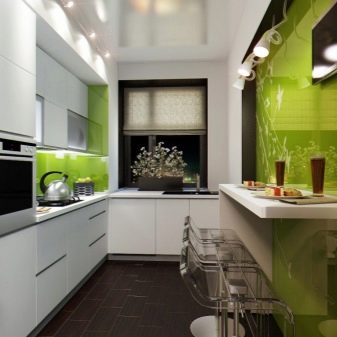
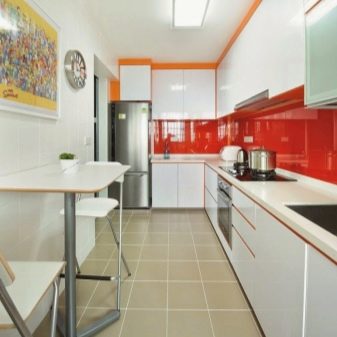
The second most popular is the corner kitchen with a peninsula (table or counter) that continue the interior. This option is suitable for studio apartments or large kitchens, where you want to zone the area into a working and dining room.
Corner kitchens with an island are also more suitable for large rooms. This can be a studio apartment or a large dining room. The most important thing here is an additional work space in the middle, such as a table or table top with storage space. In addition, household appliances can be located in this space.
In small kitchens it is worth considering the option with a table that can be moved apart. This solution will significantly save space.
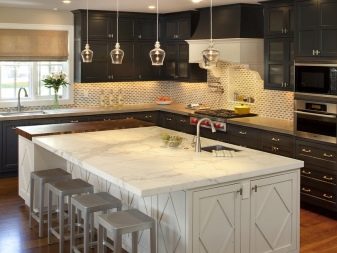
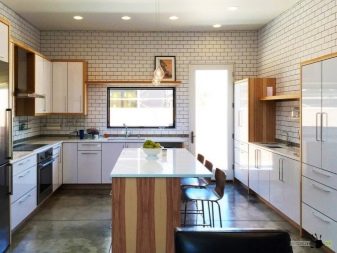
Kitchens with a bar counter. This is a great solution for young people who often receive guests.The bar counter will help to advantageously zone the space, while the design will look stylish and modern.
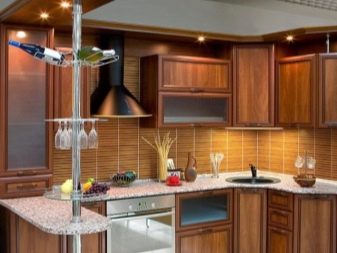
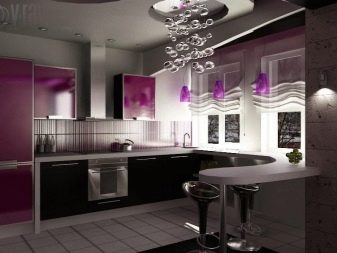
Selection Tips
In order for your new kitchen to delight you, it is worth choosing the right kitchen set. This is where designer tips come in handy.
- The space between the sink and the stove must be at least 50 cm. This is necessary in order to make it convenient to cook. In addition, this is an additional security measure. The risk of getting burned when washing dishes or vegetables is minimized.
- To visually increase the space, you need to reduce the depth of one of the sides of the headset. About 10 or 15 cm will help expand the space, but the storage space will be slightly smaller.
- Free one wall. Do not install cabinets and modules. Let there be a spectacular hood or picture. You may want to post a photo of your loved ones. This will help expand the space.
- Pay attention to the cabinets-pencil cases. If you have standard upper and lower modules on one side, then solid pencil cases should be installed on the other. One or two will be enough. It's a good idea to hide a refrigerator in such a cabinet.
- Make the most of your hardware. Yes, installing additional shelves, door closers and other little things can be expensive, but the ergonomics of your kitchen will be at their best.
- Do not disregard the windowsill. This is a great option to add an extra tabletop. And the space below will become another storage place.
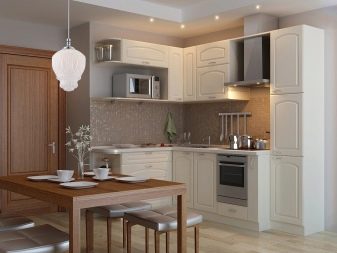
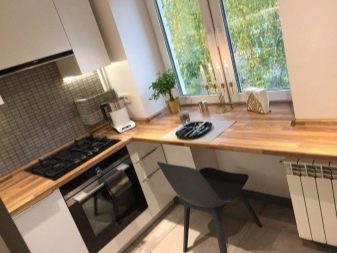
Beautiful design ideas
- A beautiful solution for a small kitchen.
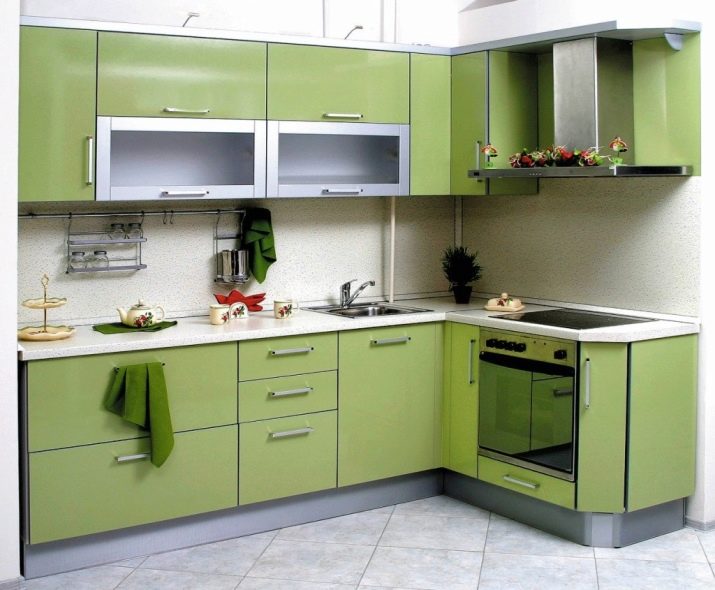
- Option of a kitchen set with a beveled corner under the sink.
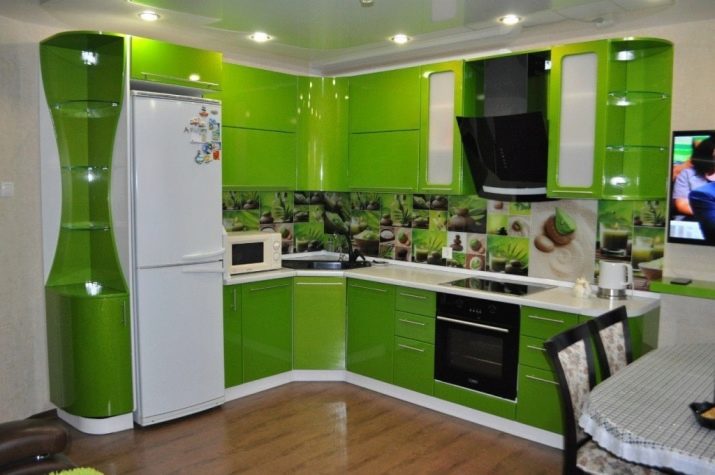
- Kitchen design, in which a stove takes place in the corner. Large space and classic style.
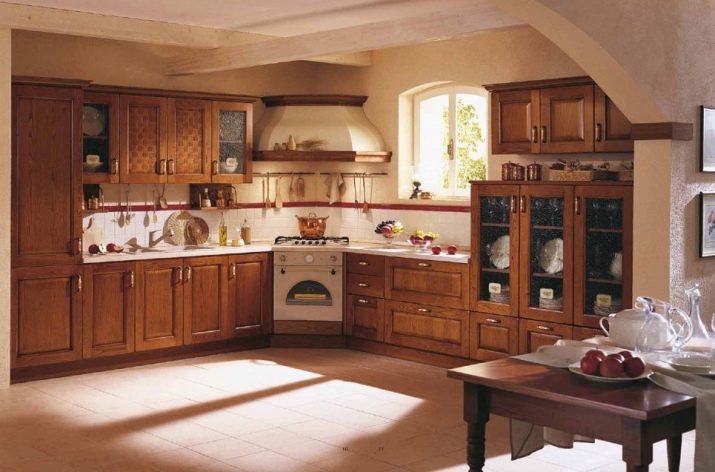
- This option is suitable even for a small kitchen.
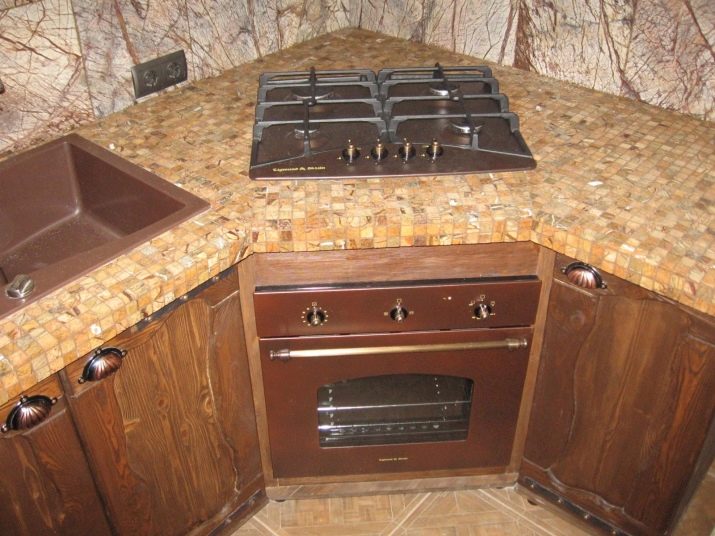
- And here the ventilation box is very nicely hidden, and the space around is used with benefit.
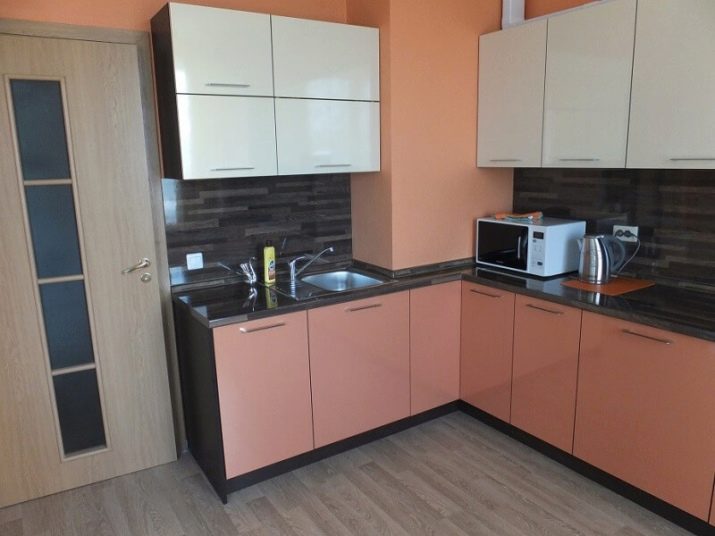
See the next video for the ideal layout of a corner kitchen.








