Kitchen-living room design 17 sq. m: layout and design options
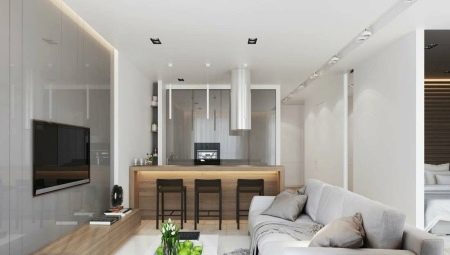
A studio is a very common solution in a modern interior. This trend most often applies to the combination of living room and kitchen. In this case, it is very important to take into account not only the size of the room, but also its shape, in advance to highlight the proposed zones by functionality. The studio should provide rational use of space, convenience in the process of cooking, as well as a comfortable recreation area for the whole family. If the total area of the studio is 17 squares, you can afford quite a lot of style and color solutions.
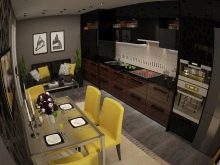
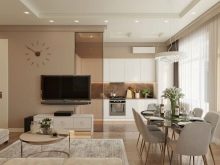
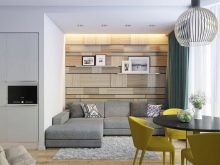
Peculiarities
Kitchen-living room design 17 sq. m can be varied. A combined studio room of this size is quite comfortable for experiments. But first, you will have to take permission from the appropriate authorities, since the demolition of the walls must be coordinated. It's another matter if you bought an open-plan housing - everything is much simpler here. You cannot demolish walls that are load-bearing, therefore, having conceived a combination, first analyze the existing layout. In addition, there are a number of other features that must be taken into account before renovation:
- the sink cannot be moved so that it is above the living rooms - this is prohibited;
- the presence of a gas supply is another obstacle in the implementation of your plan, since in this case it is forbidden to demolish the wall;
- 17 squares - a large area for a kitchen, but rather minimal for a studio, therefore it will not be possible to clearly identify the zones, it is better to use methods of visual division of the space;
- since the space is not too large, you should not highlight areas with arches, partitions or columns.
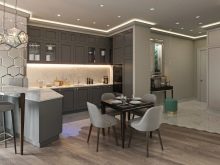
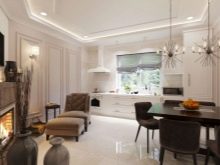
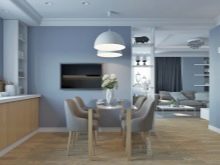
Layout options
A kitchen studio project of 17 square meters can be drawn up by yourself. First of all, decide which area will be accentuated. If you love to cook, use a lot of household appliances, accentuate your work area. If it doesn't take a lot of time to cook, it's best to focus on a place to relax. There are many studio layout options. Let's consider them.
L-shaped, when furniture is placed on two walls adjacent to each other. This is a very convenient location, ergonomic and makes the stay in the kitchen comfortable for the hostess. The only drawback of such a headset is the high price of the corner sections.
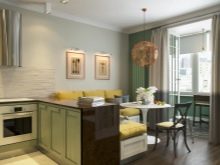
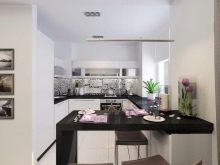
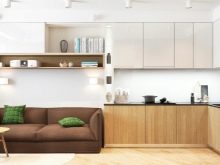
Linear, when all kitchen furniture is lined up in one row. This oversized budget option lets you focus on the seating area. Among the disadvantages of this layout is the small number of sections for storing and placing equipment.
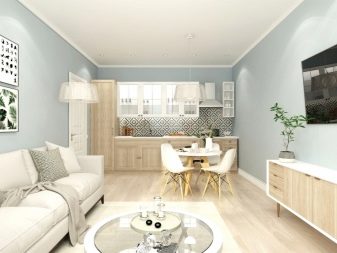
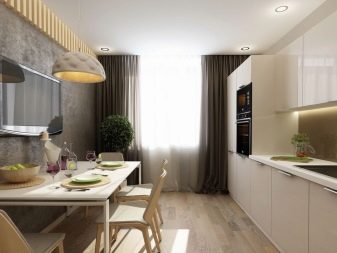
Parallel, which is most often used in rooms as a rectangle. Kitchen furniture is placed in two opposite rows. This is not the best way to lay out a 17-square studio. However, you can make one of the rows shorter and place a seating area there. This method is suitable only for those rooms where the passage width will not be less than 1.2 m and more than 1.5 m. If this is not possible, it is better to opt for a different layout.
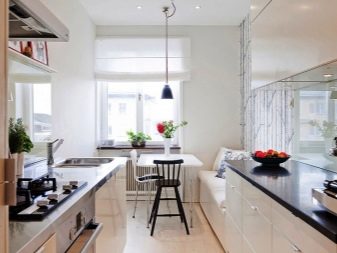
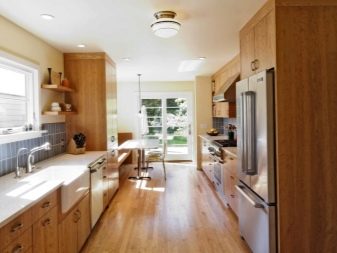
U-shapedwhere the furniture is on three walls, spanning 2 corners. This is a very common method, especially suitable for those who love to cook and therefore spend a lot of time in the kitchen. The dining area is located here in free space and is combined with the relaxation area. Here you can put a table and a sofa, several chairs.
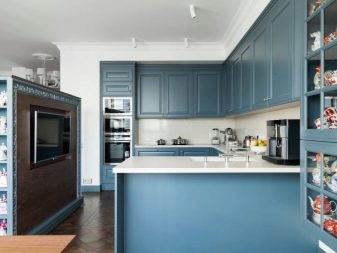
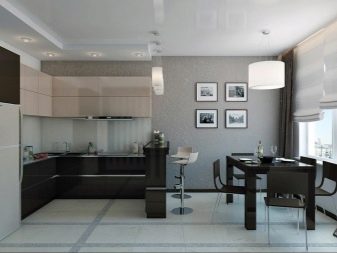
By island type, when part of the sections is located in the center of the working area. However, 17 sq. m is not the area where such experiments should be carried out. This layout is only suitable for very large rooms. The only possible option is to replace a separate unit with a bar counter. Or place something necessary on the island: a sink, a stove.
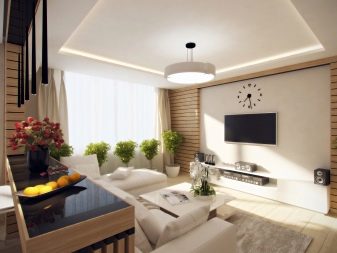
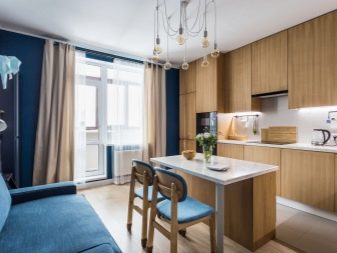
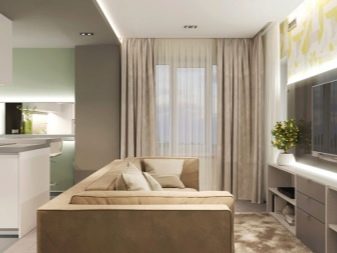
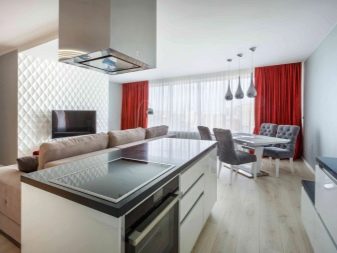
Peninsula typewhen the end of the island is adjacent to any part of the straight or corner set. It is important here that the space between the sections is at least 1 meter. A stove can be built into the peninsular section, then the room will be under the supervision of the hostess during the cooking process. It is very convenient for families with children.
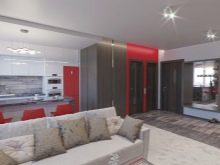
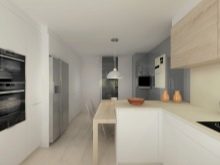
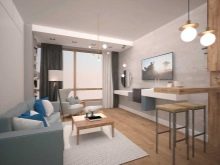
Zoning methods
The 17-square studio allows you to fit a work area, dining room and seating area. The most important thing is to divide the space correctly. It is best to abandon methods that reduce space: partitions, arches. Even the thinnest structures will take away a significant part of the area from the premises. There are many visual zoning techniques that are great for such an area.
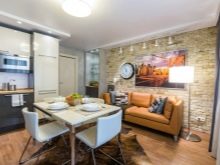
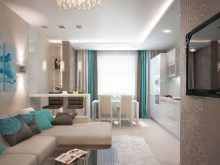
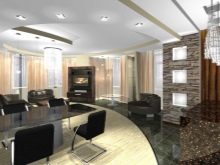
Color zoning
Remember that a space with so many functions cannot be overwhelmed. Be sure to follow the principle of color proportions. When the main background is dominant, then the additional one does not occupy more than ¼ of the area, and the accent one - no more than 5%. It's easier to choose tones in one palette and combine them with each other. Experts recommend using the following methods:
- two tones of the same scale for different zones, while the smaller one is made out in a darker shade;
- contrasting colors for zones (remember that in this case the shades should be restrained);
- one area is designed with a catchy background and a modest addition, the other uses a catchy tone from the first area for emphasis;
- make the background a single one, and accentuate it with different shades, which can be both contrasting and similar in palette.
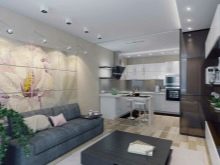
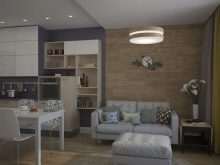
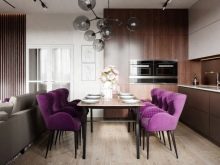
Finishing
When choosing materials, be sure to focus on the style orientation.You should not use elements such as beams, stone, brick in the decoration, as they visually reduce the space. Also, keep in mind that they must be moisture resistant and well tolerant of temperature changes. Can be used:
- different materials for the floor by zone;
- multilevel ceilings (if the room is not low);
- podiums, if in the future you do not intend to reshuffle;
- different materials for wall decoration in areas: tiles, wallpaper, paint, panels, wood.
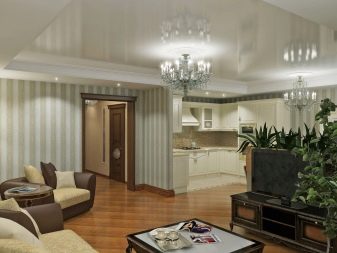
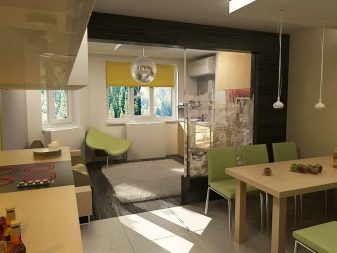
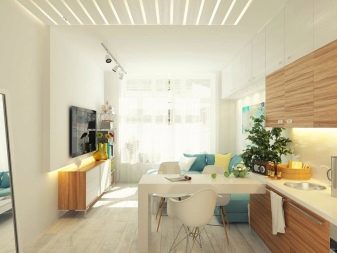
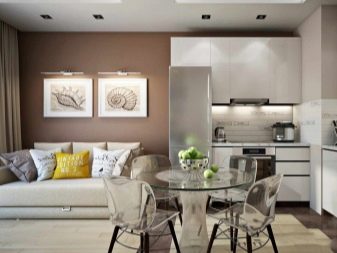
Lighting
First of all, you need to provide sufficient natural light, so in a room where the sun's rays do not penetrate, give up dark curtains. Artificial light will effectively zone the space:
- brighter and less bright light in different areas;
- visual light accents, for example, illumination of the floor, ceiling, various elements;
- multi-level light: floor lamps and a chandelier in the recreation area, pendant lamps, spotlights in the working area.
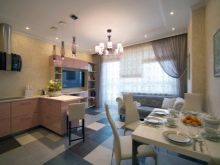
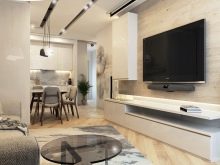
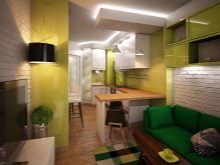
Furniture
You can easily divide the space by simply arranging the furniture correctly:
- a very popular solution is to place the sofa with its back to the working area;
- divide the work area and the resting area with a dining area;
- place a bar counter between the zones;
- place an island section between different functional spaces.
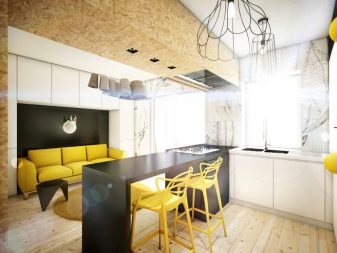
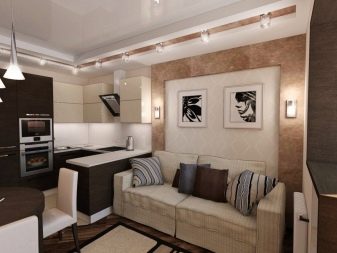
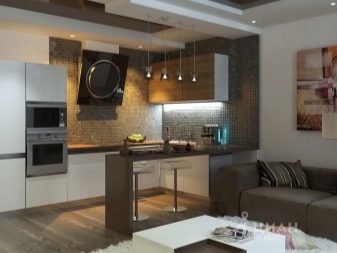
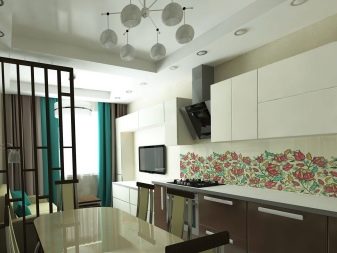
How to choose a style?
A studio of such an area looks more effective in modern styles. Therefore, thinking over the interior for the kitchen-studio, it is better to abandon the baroque, antique trends. At the same time, a spacious loft is unlikely to be successfully implemented. For a modern studio, you can safely consider the following areas.
Minimalistic, in which the emphasis is on versatility, free space, smooth lines, lack of decor, small elements, bright spots. Japanese-style kitchens look great.
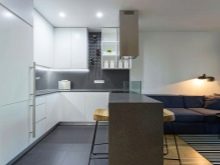
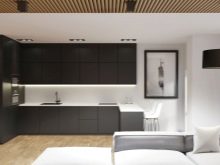
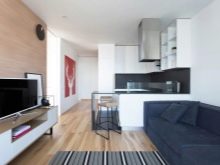
High tech. Metal, glass, plastic, bright light, gloss reign here. It is better to minimize or exclude the naturalness of materials. You should not use small decorative elements, contrasting color duets. It is better to replace textile materials with eco-leather. Functionality is at the forefront.
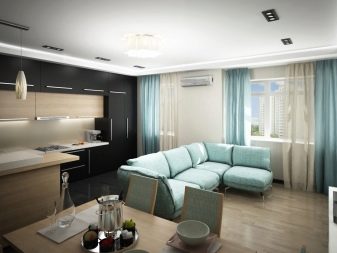
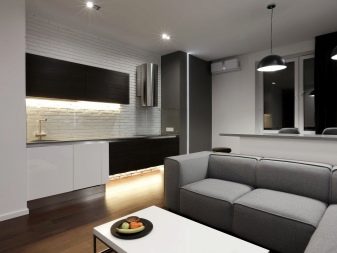
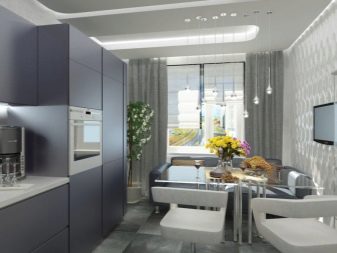
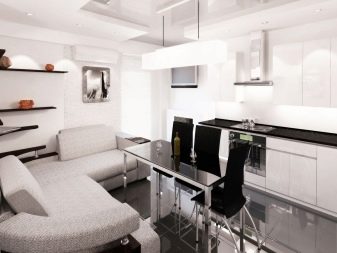
Eco-style. Here, on the contrary, natural textures, materials, surfaces prevail: wood, stone, linen, cotton. Give up synthetic fabrics, plastic. The color is predominantly warm, soft, natural. Use fresh flowers, bamboo, glass as a decor.
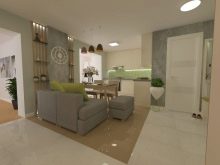
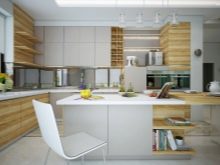
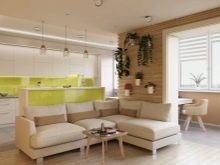
Neo-classic. Choose a discreet color scheme, laconic furniture, flowing silhouettes, porcelain, and forged items.
It is important to choose the technique in the general style of the room.
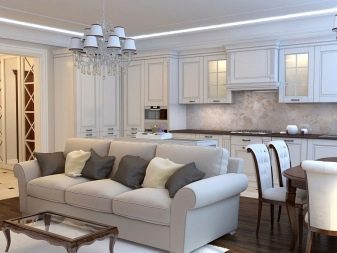
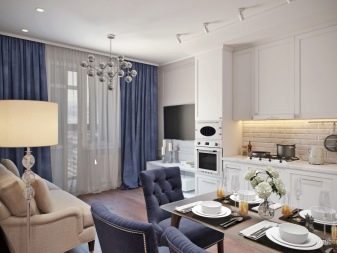
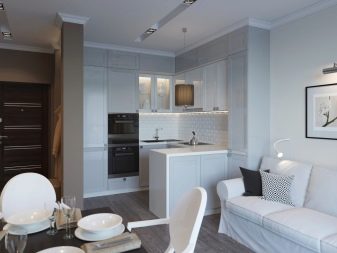
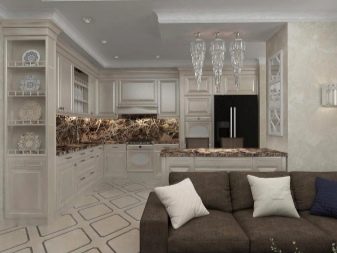
How to choose a color scheme?
A very important point is the correct choice of color. A studio of such an area and not entirely tiny, but by no means oversized, therefore it is better to refuse dark materials for the main background of the room. Be sure to consider the degree of natural light. The room can have either one window or two. Besides, it is always darker on the north side than on the south.
For the main background, it is better to use cold or warm tones of light shades: sand, gray, white, cream, milk. These are versatile tones that can be easily matched with complementary and accent colors. The combination of pastel colors with more catchy shades within the same palette looks very impressive. When choosing a color scheme, it is important to consider not only light, but also style. Shades should not contradict the chosen style.
Also, remember that this room is not only for cooking and eating, but also for relaxing. Therefore, avoid the abundance of gloomy and psychologically heavy shades: black, burgundy, red, purple. Designers do not recommend using more than 5 shades in one interior.
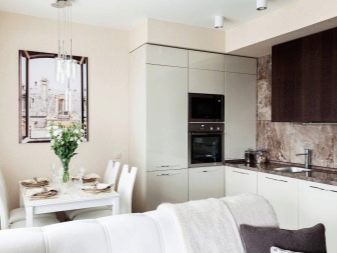
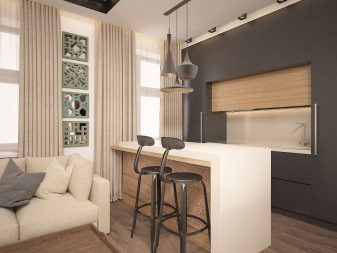
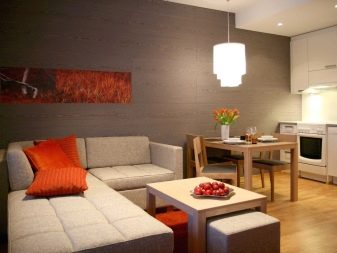
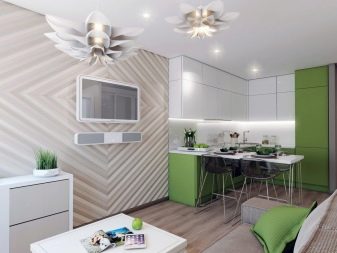
Furnishing tips
A kitchen-living room with a sofa should look like a single composition, so it is very important to choose the right equipment and furniture.Built-in and even hidden technology will look best. This will make the overall picture more organic. The equipment should be of high quality, noiseless, powerful hood. Since several zones of different functionalities are located on a relatively small area, it is necessary to rationally use the space. When choosing furniture, be sure to remember the following rules:
- materials should be easy to wash, clean, not too easily soiled;
- it is better to choose functional furniture - transformers are great;
- think over the number and location of storage sections, it is better to abandon the closet in the living room in favor of shelving and built-in models;
- the size of the furniture is very important - it should be compact, modern, comfortable, give up bulky models with large ornaments;
- if possible, replace the sections with shelves.
When placing furniture, keep as much space as possible free. This will be easy to do only if the choice was as practical as possible.
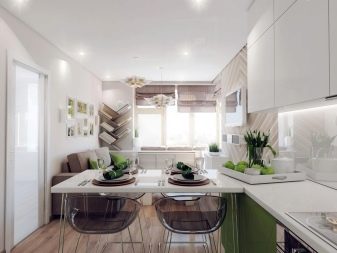
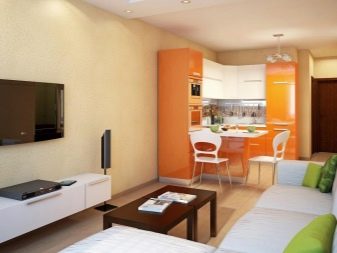
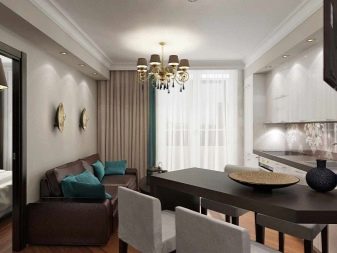
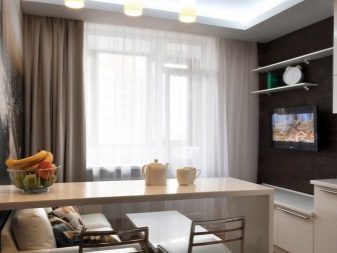
Beautiful examples
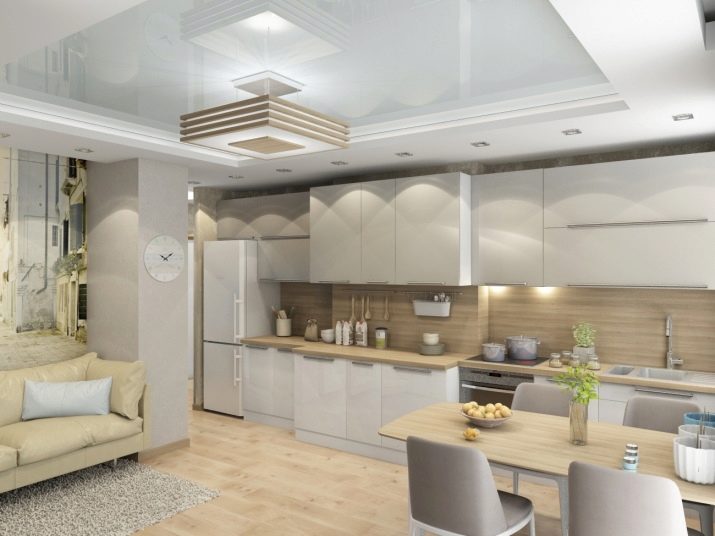
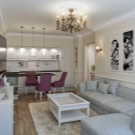
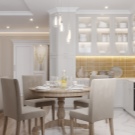
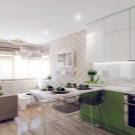
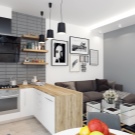
For the design features of the kitchen-living room, see below.








