Kitchen-dining-living room design: projects, design tips and original ideas
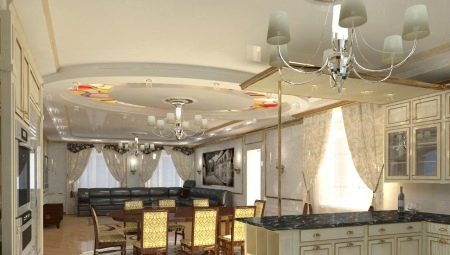
Designers and owners of urban housing liked the layout of modern studio apartments so much that now interiors with a free configuration of living space are created even from objects originally separated by walls. The original design of such premises makes it possible to add space even to small-sized housing. In addition, the design of the kitchen-dining room-living room looks very unusual, stylish and modern, comparing favorably with standard solutions.
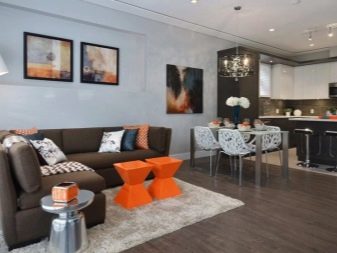
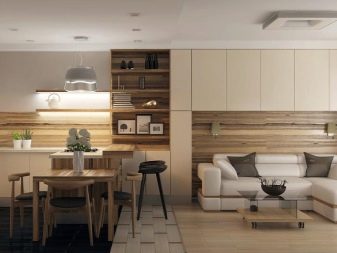
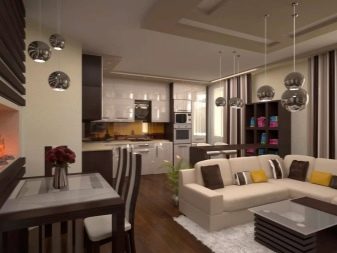
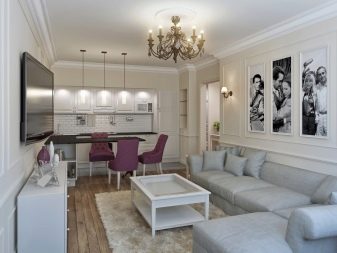
The combined space is an excellent design option for urban and suburban housing. But it has its own characteristics, without which it is rather difficult to make it convenient for life, relaxation, eating and preparing food. In the article, we will consider the nuances of planning in an apartment and a private house, features of interior design in white and other colors, and much more that should be taken into account before proceeding with the alteration.
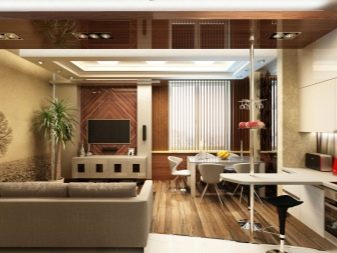
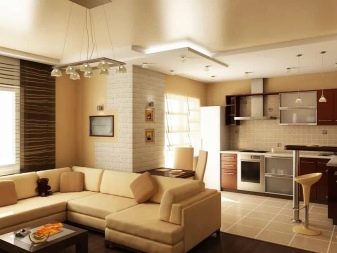
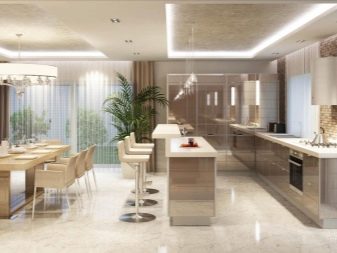
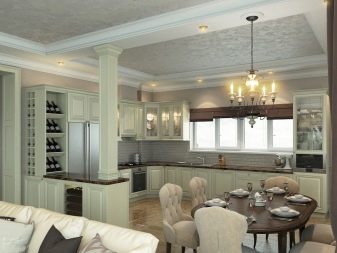
Peculiarities
When creating a kitchen-dining-living room design, one has to take into account the functional features of each of the common space zones. So that the shared premises do not worsen living conditions, you will have to take care of careful planning of the territory, as well as install a reliable ventilation system. If the decision on a free layout was made even before the purchase, it is worth looking for a studio apartment or a house where a similar configuration option has already been implemented.

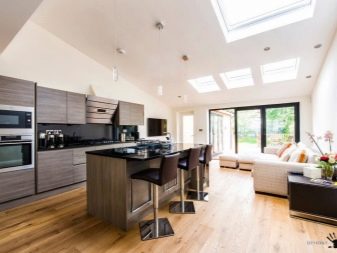
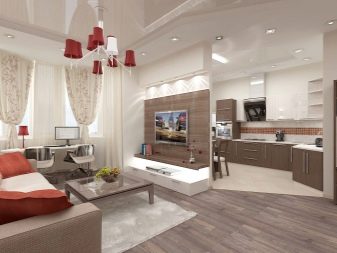
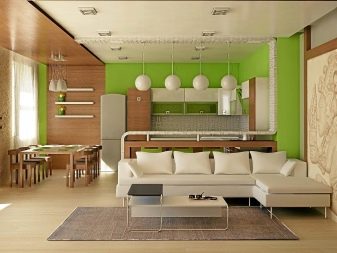
Independent demolition of partitions requires complex and lengthy approvals, and does not always end successfully.
The open floor plan has its own characteristics and is suitable for extroverts who do not need privacy so much. One is optimal for one person - in a bachelor apartment, the absence of walls gives a feeling of spaciousness, even if there are only 18-20 m2 of space available. But it is important to understand that combining with the kitchen will lead to the penetration of specific odors and contaminants into other areas of the house. In such an apartment, you will have to use climate control systems and powerful exhaust equipment.
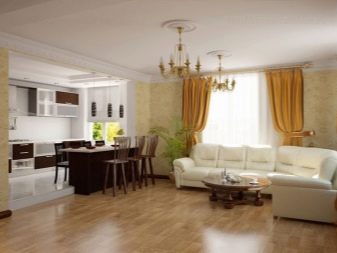
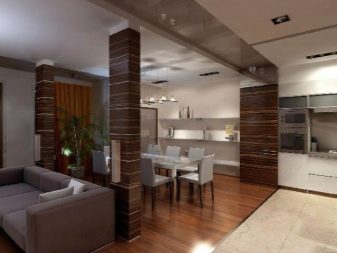
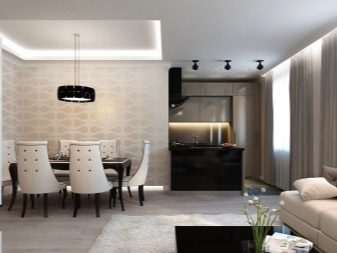
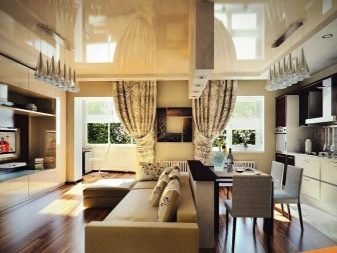
Layout options
How can you plan a combined kitchen-dining-living room space? The choice of a solution is influenced by the status of housing - in an apartment building or individual, as well as projects on which construction was carried out or planned.
In the House
On the territory of a country house, where there is a hall, creating a combined kitchen-dining-living room on the ground floor looks like a pretty reasonable idea. Here you can select a utility room with a boiler and refrigerator or harmoniously fit them into the interior. If a wood-burning stove is used for heating, it can also become a striking interior detail.
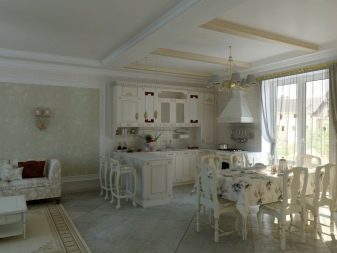
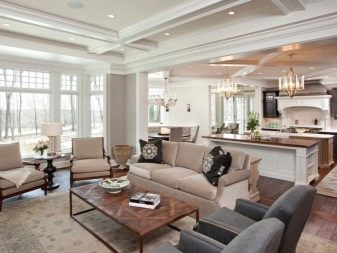
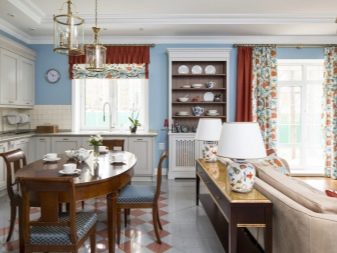
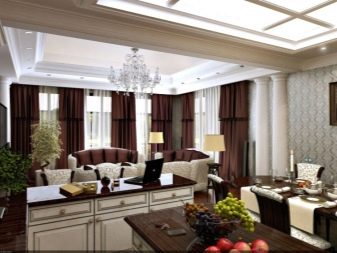
Basically, kitchens, dining rooms, living rooms in a private house are formed through the use of columns, instead of capital partitions, and use part of the hallway or hall on the ground floor. For example, if there is a staircase in the space under its spans, you can take out the dining room, equipping it with comfort and relative privacy. If you do not plan to host dinner parties in the house, you can get by with a corner or U-shaped set with a bar counter, simultaneously serving as a dining group.
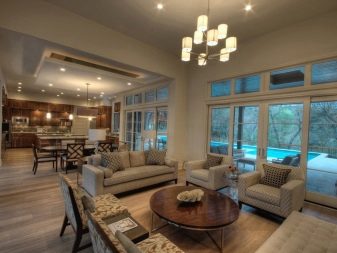
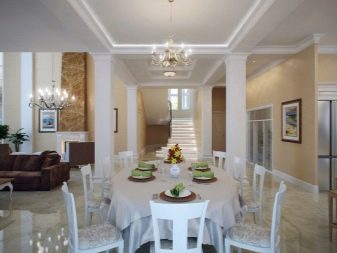
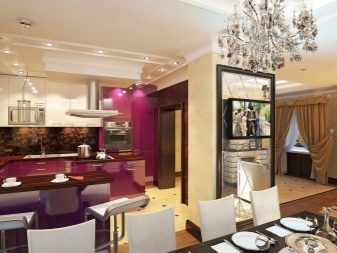
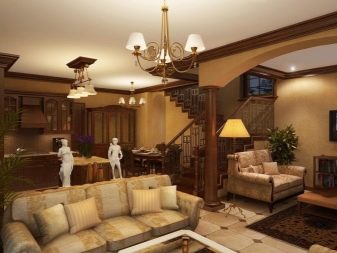
If space permits, you can create an island in the kitchen with the necessary appliances and work surfaces, and simply send the storage systems to the pantry.
In the apartment
In an apartment, the layout of the kitchen-dining room-living room most often affects the adjacent rooms. So, a loggia space or a hall can enter the total area. If there is such an opportunity, a work area with a headset is taken out to the vacant space. In this case, the kitchen is completely free for experimentation, the organization of a dining area and a place for relaxation.
Among the layout options for the kitchen-dining room-living room in the apartment, several layout options are especially popular.
- L-shaped. They are also called angular for the arrangement of the elements. Moreover, this format is suitable not only for a kitchen set. The dining area with a small L-shaped sofa is also quite a popular design solution. The living room can also be decorated by placing upholstered furniture in the corner and equipping it with a cozy space for relaxation.
- Linear. The simplest solution for any combined space. The working surface is located along one of the walls, the rest of the zones can be placed parallel in the same horizontal plane or taken out along long walls. With a linear layout, it is possible to implement projects that are quite complex in style and design.
- U-shaped. The complex configuration of the room looks most advantageous with this arrangement of the kitchen set. An island can be placed inside, one of the parts can be turned into a bar countertop. At the same time, the space outside the kitchen area can be easily converted into a living room.
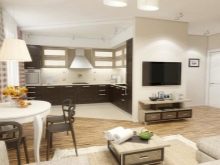
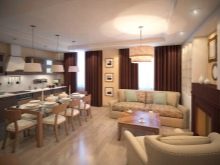
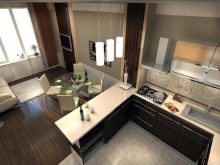
Zoning methods
There are different ways of interior zoning. But it is important to remember that the hall or living room is always separated from the kitchen-dining room. Although they are in the same room, they are clearly visible thanks to the use of zoning techniques. There are several relevant options for the delimitation of space in the kitchen-dining room-living room.
Arched structures
The double arches that unite the rooms that are not adjacent to each other look especially interesting. Single options are also good, especially with a large opening.As a rule, the kitchen and dining room are located opposite the vault, and the living room is located on the side in a more spacious part of the room, with windows.
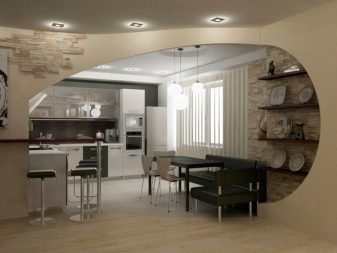
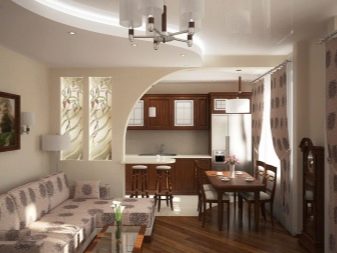
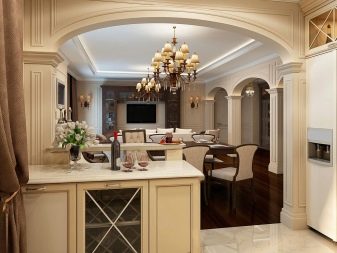
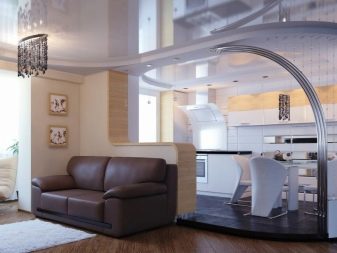
Columns
In classical, Greek, Roman design styles, the use of columns allows you to create free space over a large area. In a country house, it is better to plan them right away. In a city apartment, it can be an imitation that complements the bar counter and separates the kitchen space. Transparent glass inserts between the columns will facilitate the regulation of the microclimate.
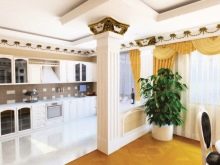
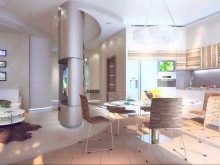
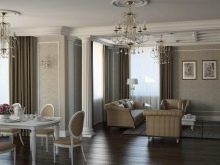
Sliding partitions and screens
Zoning elements that allow you to easily change the configuration of the interior, creating a whole open space or isolated parts of the room. Screens look good in spacious interiors.
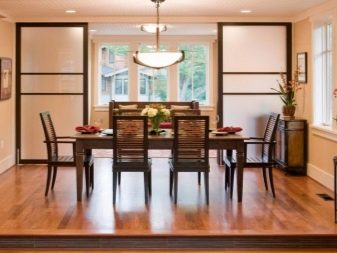
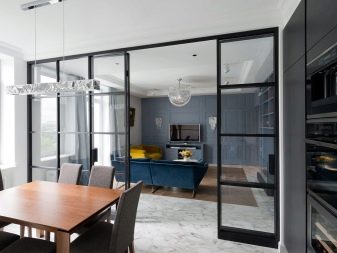
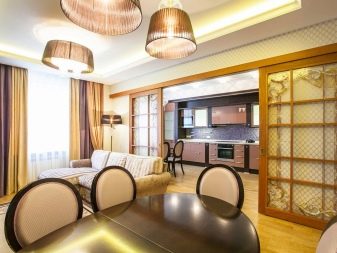
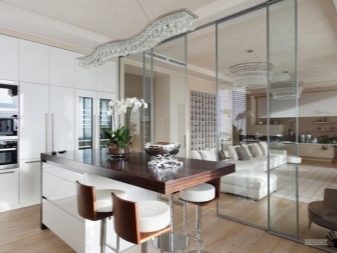
In a small apartment, light partitions made of materials that transmit light look more interesting.
Bar counter
It is installed in the dining area or in an arched opening from the kitchen to the living room, dispensing with completely demolishing the partitions. If there is not enough space, a podium with chairs is built on one side, and sofas are installed on the other.
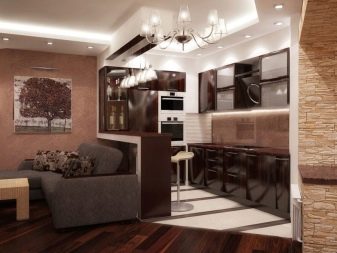
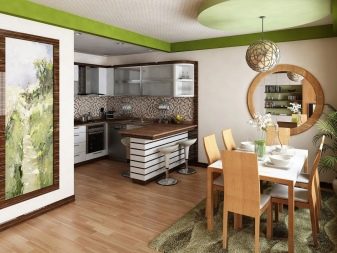
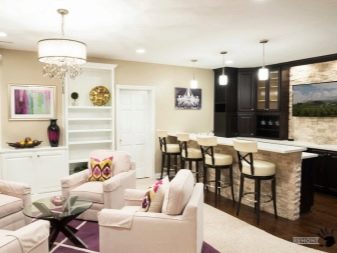
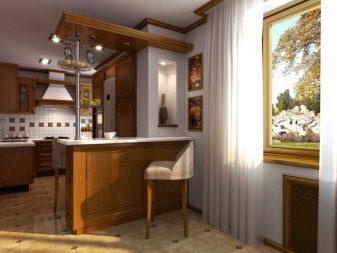
Dinner table
If there is a large window on the wall, you can place a dining table with chairs on the sides and use it as an element of separating the kitchen from the living room. The perfect choice would be a modern dining set with glass top and transparent chairs.
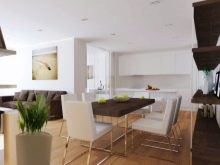
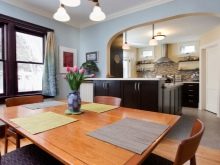
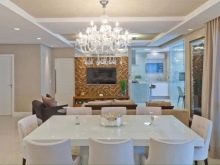
Colors and textures of materials
The easiest way to zoning a space. It is enough to choose your own color scheme for finishing the floor, walls, pieces of furniture, diversify the textures used, and the result will surprise even a professional designer.
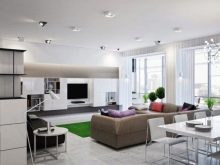
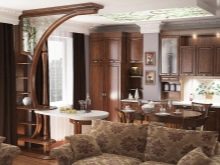
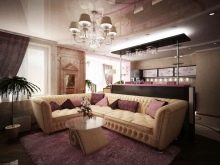
Add-ins and complex shapes
The combination of a complex podium geometry and a tiered ceiling can be a good solution in an elongated room. With their help, you can create a lounge area without too much cutting the total area of the object.
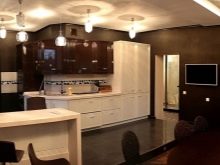
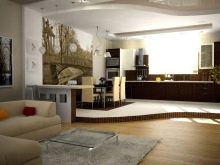
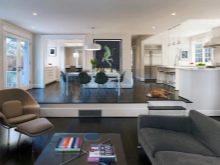
How to choose a style?
The choice of style largely depends on the area of space. In a small studio, lush baroque or rococo will look too pretentious. But in the interior of a country house, they are quite appropriate, especially if all pieces of furniture from the headset to the dining group are made within the framework of a single design concept. A simpler solution looks like a classic style with its light palette, pastel soft colors, elegant finishes and natural materials.
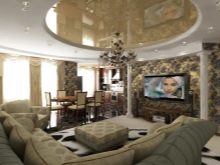
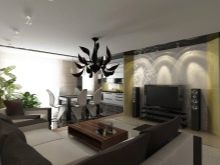
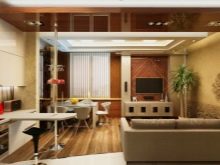
In a country house, you can combine a fireplace with it, in a city apartment - leather furniture in the recreation area and a home theater.
Chalet and loft are two free styles, well suited for organizing a kitchen-dining-living room. But you need to take into account two important points: the first is suitable for suburban interiors, will decorate a house with an attic, allowing you to highlight the ceiling beams as a full-fledged decorative element.
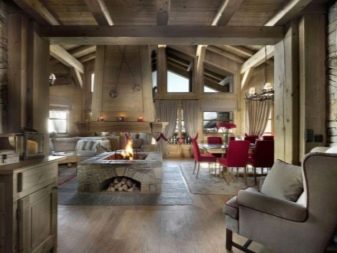
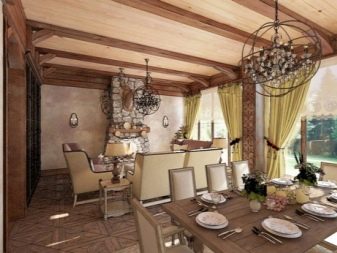
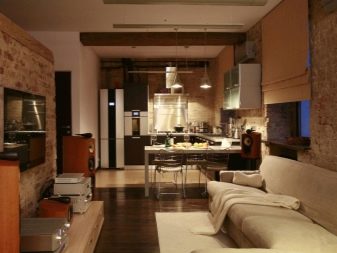
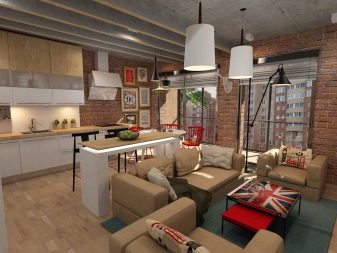
The loft is suitable for interior decoration in a city apartment, will preserve the authenticity of the wall and ceiling beams, and bring the dynamism of the industrial style to the decoration.
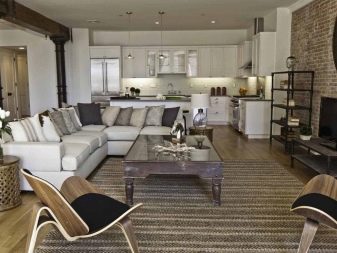
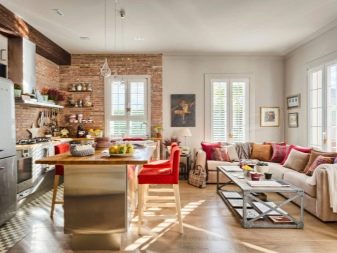
Hi-tech is another good embodiment of a combined group of dining room, living room and kitchen. In this laconic and austere style, you can harmoniously decorate a city apartment using a bar counter, play of textures and shapes as zoning elements.
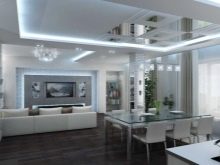
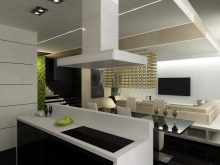
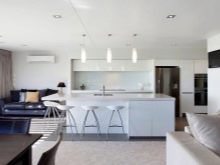
It looks no less interesting and Japanese minimalism in interior design... With its help, it is possible to ensure the creation of a warm atmosphere and home coziness, without abandoning a clear orderliness in the layout.
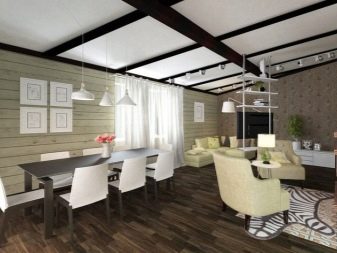
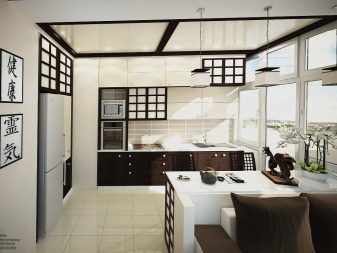
Often in the Japanese interior, the principles of feng shui are taken as a basis.
Country, and its direct relatives - English shabby chic and French Provence also quite harmoniously "get on" with the layout of the kitchen-dining room-living room. Such interiors look good in combination with large windows, low ceilings, and are suitable for a country house and city apartment.
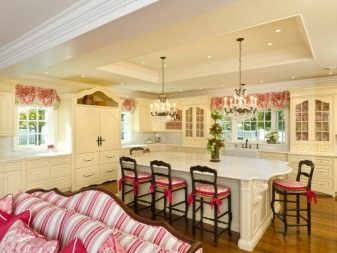
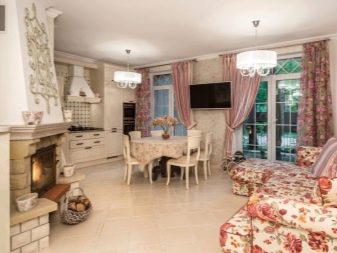
How to choose a color scheme?
The choice of colors for the combined space is primarily determined by the stylistic decision. If the room is small, it is better to choose white, milky, light beige, delicate pistachio color of the walls. The ceiling usually remains in the classic range. Most often white, but in the podium area it can be bright - sky blue, pink or black.
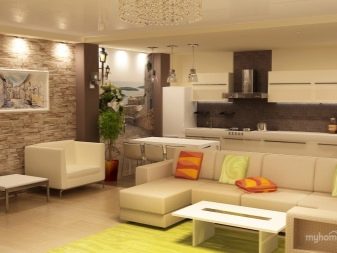
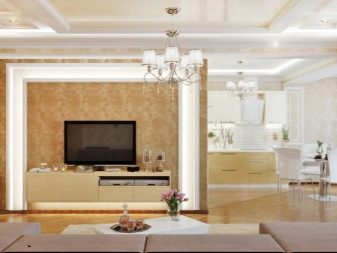
If you want to bring all the elements of the space together, it is better to finish the walls and floor in the same range.
A kitchen in light or bright colors is a good solution if it is to be combined with other rooms. In a classic interior, it is better to do with simple white facades, complementing them with a bright apron or an active wall color. It is better to make the floor practical: dark gray, brown, tiles can be used in wet areas. The rest of the space is best decorated with a deck board in natural colors. Black and gray tones are considered universal in the design of such an interior.
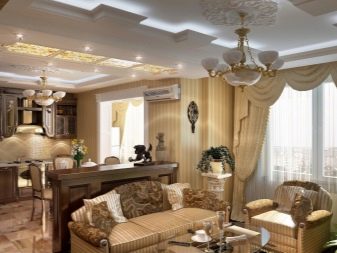
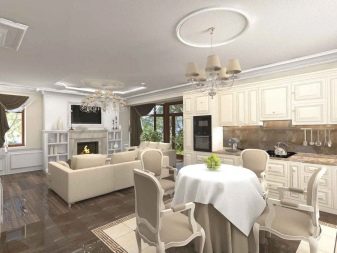
If you want brightness, you can complement the neutral background with bright blotches of green, blue, orange, yellow colors. You can choose furniture or textiles in these colors.
Furnishing tips
In the choice of furniture for the kitchen-dining-living room heed the advice of designers.
- Do not clutter up the space. A minimum of furniture, and an emphasis on details - this is a successful recipe for interior design.
- Use uniform stylistic solutions. The classic headset will "argue" with the high-tech furnishings in the living room.
- Apply interesting design findings. Hanging chair or wicker furniture, soft bean bags in the recreation area look interesting and take up a minimum of space. Instead of pedestals and "walls", it is better to use shelves and equipment on brackets.
- Choose practical materials. Odors, grease and dirt are real hazards to upholstery. In the dining area, it is better to give preference to stools with leather seats.
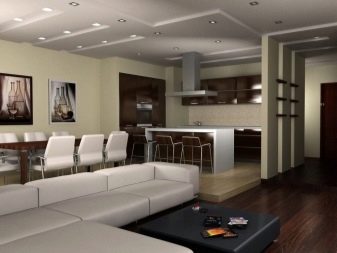
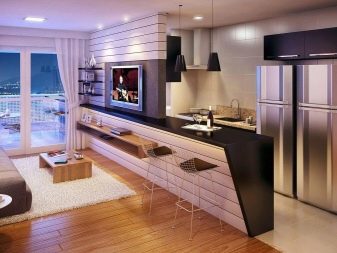
Interesting examples
Here are some kitchen-dining-living room designs for inspiration.
- Stylish white kitchen with L-shaped layout and plenty of natural light. A full dining table is included in the interior. The living area is delineated by low armchairs and banquettes around a glass table.
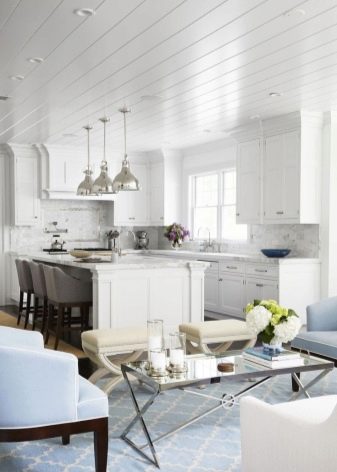
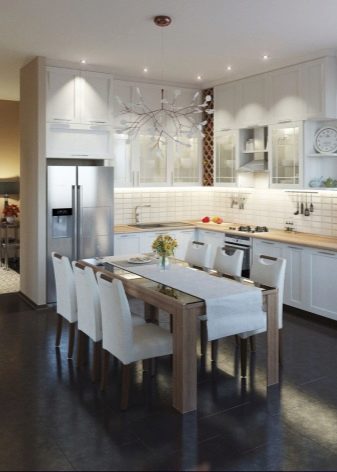
- Laconic minimalism in action. The living area is highlighted with a podium covered with wood, decorated with neutral gray furniture. The bar counter acts as a dining table, it is made in two colors, the headset with a linear layout does not clutter up the space.
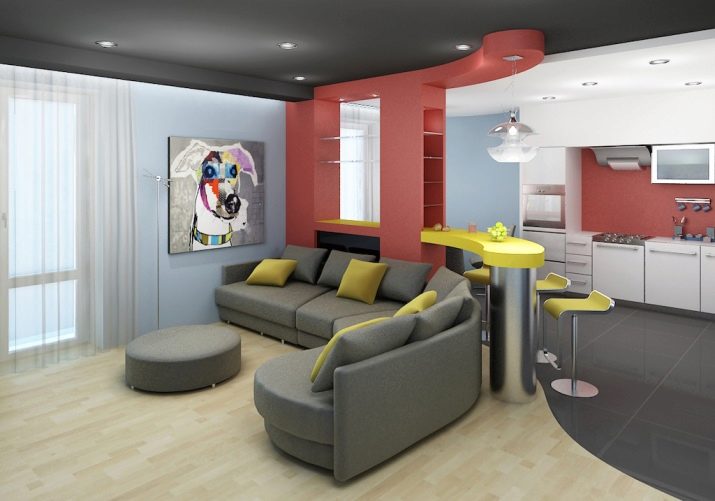
- Stylish solution for a small apartment. White walls and ceilings throughout all rooms help create a seamless space. The dining area is marked with a bar counter with high chairs, the transition to the living room is designed so as not to mix the smells of the kitchen with the living area.
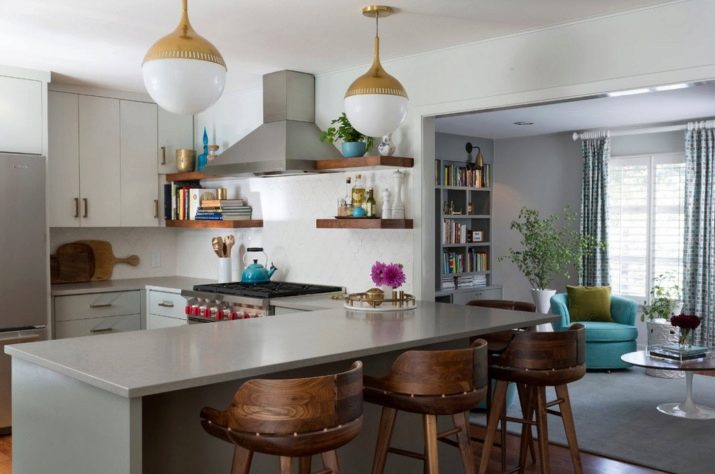
For the design of the kitchen-dining-living room, see the video below.








