How to equip a small kitchen so that it is cozy and comfortable?
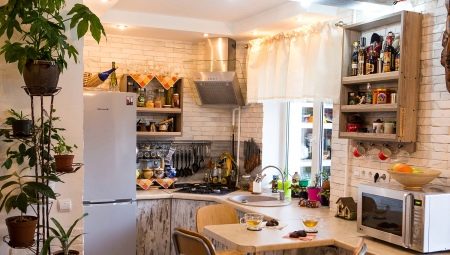
Unfortunately, a small kitchen area is found quite often in typical, standard layouts not only in our country. Budget housing most often does not imply such a luxury as a large area of rooms. However, the designers are sure that any kitchen can be made not only functional and comfortable, but also beautiful and cozy. In order for your small-sized kitchen to become one of these, you should correctly plan and decorate the interior.

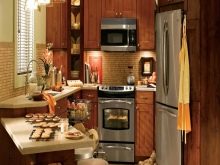
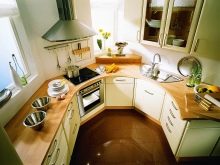
How can you expand the space?
The design of a small room in any area of an apartment should, first of all, be aimed at visually expanding the space. Therefore, it is important that furniture and appliances are as versatile as possible. First of all, you should study the most common mistakes in the design of small-sized kitchens, namely:
- massive furniture, large appliances that make the space visually heavier and actually reduce it, violate the proportions;
- the use of a large amount of color, textures, prints, decor, open storage make the room cluttered, inharmonious;
- open communications also give the room a cramped and unkempt look.
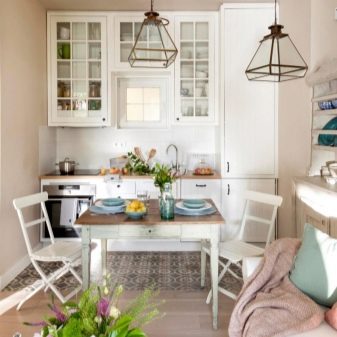
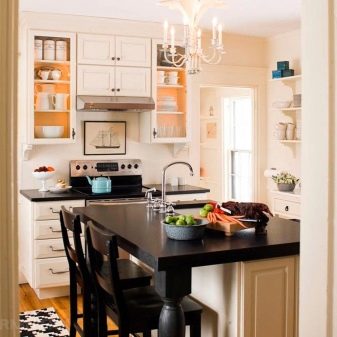
Designers recommend using several techniques to visually enlarge a small kitchen.
- White color. It is a well-known fact that white visually makes the surface larger. When it comes to kitchens, many people forget about it or deliberately refuse it, considering it soiled and unsuitable.The snow-white surface reflects light, creates a feeling of freedom, freshness, spaciousness, so you should not neglect it. In addition, streaks and dirty linen are less noticeable on her than on black ones. Monochrome design in white tones is a very current trend, especially since they look more modern than colorful ones. This method will allow you to form the illusion of sufficient space.
If you are afraid of the coldness and severity of such an interior, add different textures and textures to it, play with warm tones of white. Combine gloss, brick, glass.
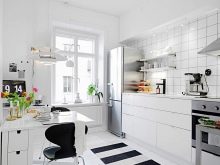
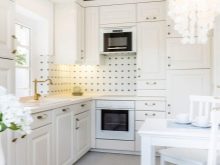
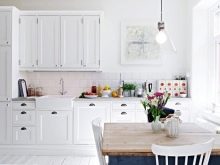
- The correct shape of the headset. For a small kitchen, an angular or linear layout is best. Such headsets are compact, and the L-shaped version also allows more rational use of the angle. In this case, the working triangle will be located in ideal proportion. If you make a custom-made headset, make one of the corner rows narrower. If the kitchen is too small, about 5 squares, it is better to give preference to a single-row kitchen. In a narrow room of more than 7 squares, you can think of a parallel layout.
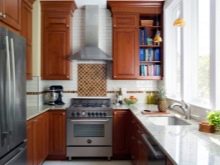
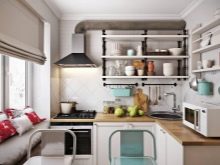
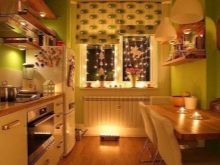
- Redevelopment of the premises... This is a radical, but most effective way that allows you to expand the space not only visually, but also in fact. Such repairs will be more expensive and longer, but the result will surprise you. Not all apartments have a permit. If everything is technically possible, consider the option of combining a kitchen with a loggia, living room, hall.
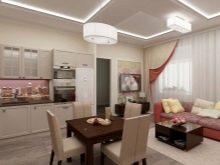
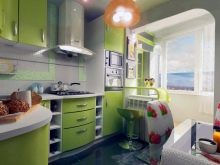
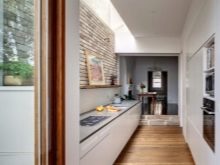
- Window sill deformation. An empty window sill in a small kitchen is too much of a luxury. It can be used as a work surface, countertop, bar counter, dining area. Deformation depends only on the layout and your desire. Remember that heating devices, located most often just under the window, will have to be moved in this case.
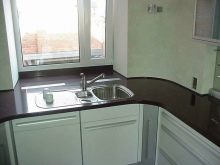
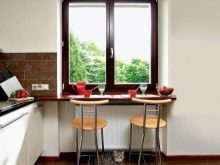
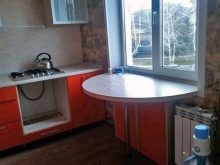
- Door transformation. If the door opens into the kitchen, it will definitely have to be removed, if - from it, here you can think. The door can either be removed completely, replaced with an arch, replaced with a compartment door or folding. You can hang curtains with eyelets in the opening.
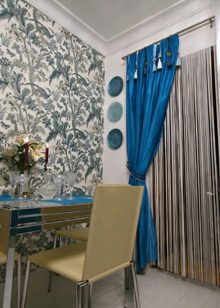
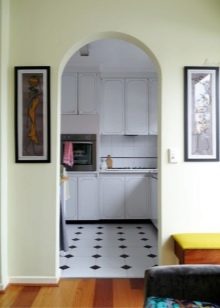
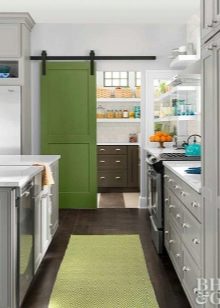
- Compact technology. First of all, it is built-in, and besides, it is the smallest in size that your family can afford. Make a choice in favor of multifunctional appliances: an oven with a microwave oven, a multicooker, a bread machine, a yogurt maker, and so on.
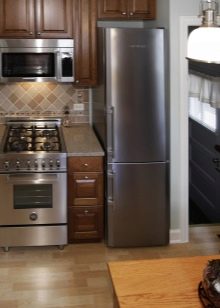
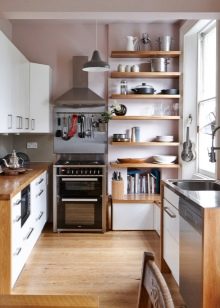
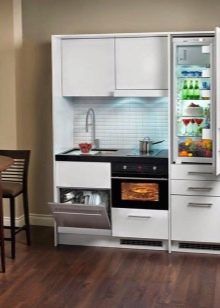
- Correct color scheme. Designers do not recommend using more than 3 colors in a small room, but it is better to limit yourself to two.
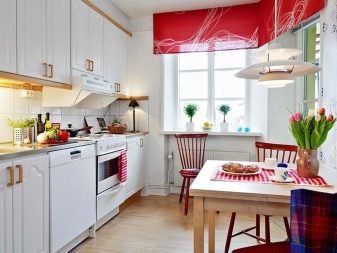
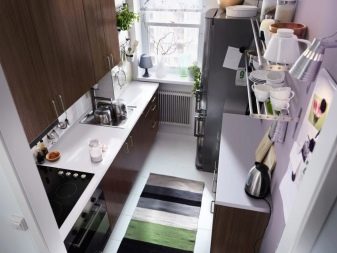
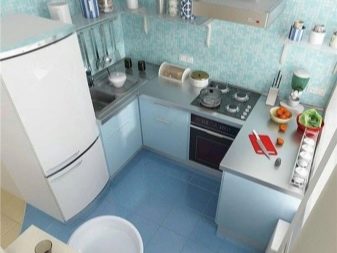
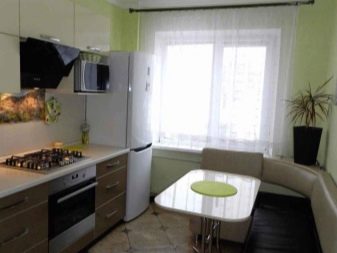
- Optical illusions in decoration... First of all, these are monochrome walls, but one of them may be of a different color, which will visually align the proportions in a narrow kitchen. Do not be afraid to use a wallpaper with a perspective effect if it fits into the general style. The low ceiling will change or the pattern, but they will narrow the space, so you should be careful not to glue such wallpaper on all walls. Avoid large ornamentation on any surface.
Lay the floor diagonally, use stripes, visually increasing the floor area.
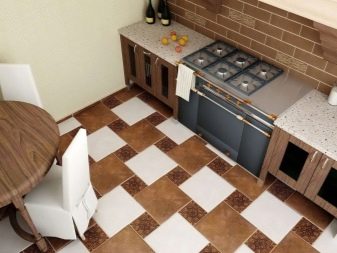
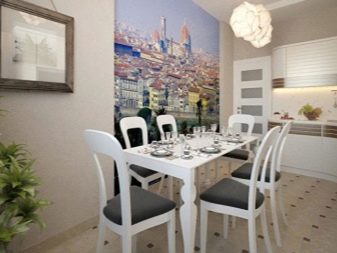
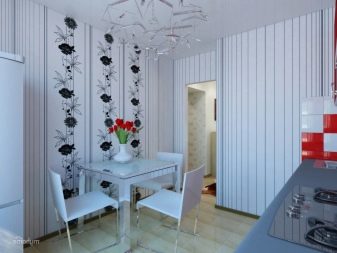
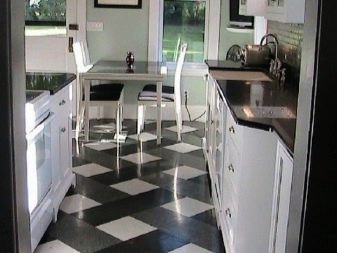
- Specularity. This does not mean that you need to cover all the walls with mirrors. But you need to use glossy, metal and mirror surfaces. A mirror can be hung one - in front of the window opening. You can make a mirrored apron, a fragment of a wall, a floor.
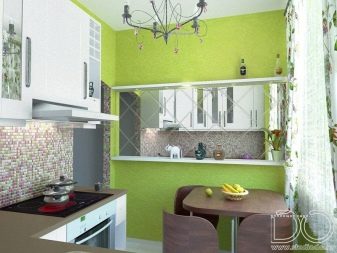
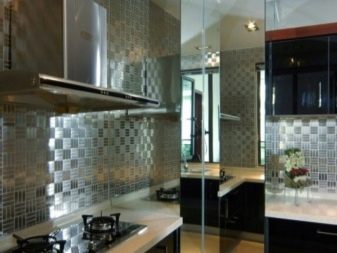
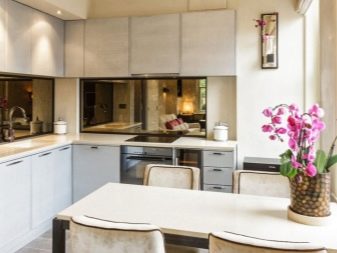
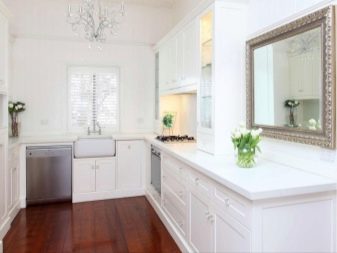
- Correct lighting. It should be evenly distributed and fairly bright.
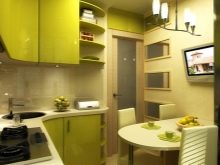
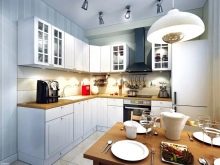
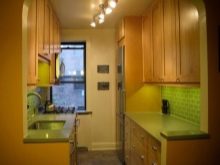
- Reduction of decorative elements... You need to be very careful when decorating a small kitchen, but it is better to keep the decor to a minimum.
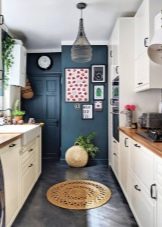
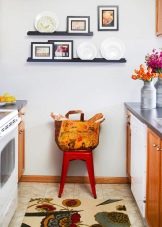
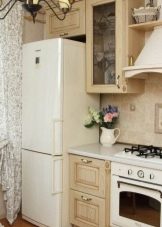
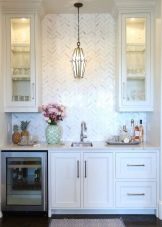
- The right textiles. Decorating a window opening with light fabrics will visually create a feeling of freedom.
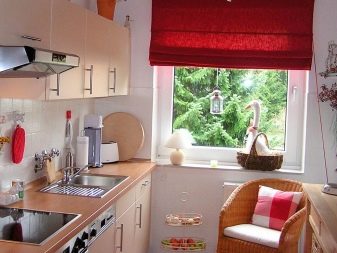
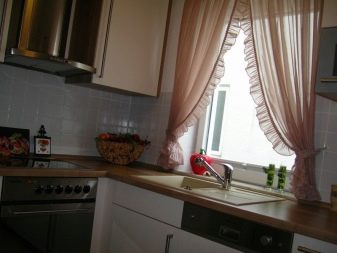
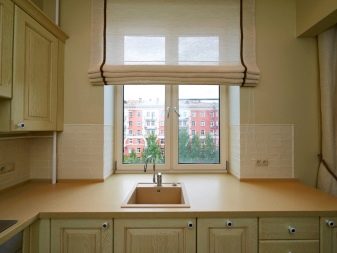
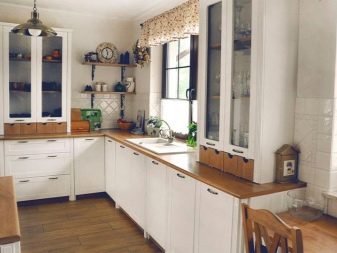
- Full order. Remember, nothing diminishes space like clutter and clutter. Properly organized storage, a minimum of open shelves, hidden appliances and utensils will visually make the kitchen more spacious.
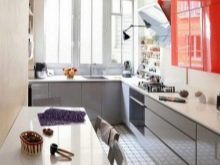
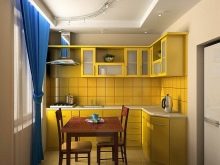

How to choose a color scheme?
The right color solutions in the interior provide about half of the overall design success. Color can solve a lot. The wrong choice of shade will visually narrow the room, make it lower, darker. It must be remembered that each color has its own effect on the psyche and is perceived by a person from a certain angle.
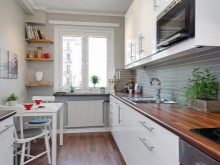
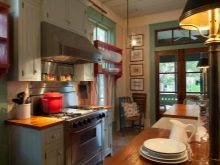
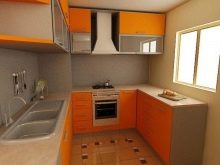
When choosing a color finish, be sure to take into account the following designer recommendations:
- snow-white gamut and shades of pastels are associated with the sun, light;
- juicy scale, rich tones accentuate the look;
- dark tones hide silhouettes.

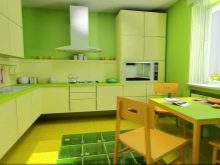
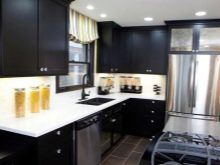
The color spectrum of each palette is very diverse, the following rules will allow you to choose shades for a small kitchen unmistakably:
- rely on light colors that will fill the room with light and freedom;
- limit yourself to three shades - a general background, an additional tone and an accent color - this is enough to create an interesting design solution and not overload a small-sized kitchen.
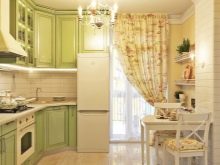
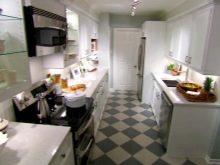
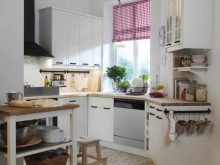
Designers advise you to pay attention to a number of palettes that are ideal for decorating a small room.
- White. It is the color of cleanliness and tidiness and is ideal for the kitchen. Wood, gray tones will add coziness to the forge. Remember that the snow-white range is not limited to boiling white.
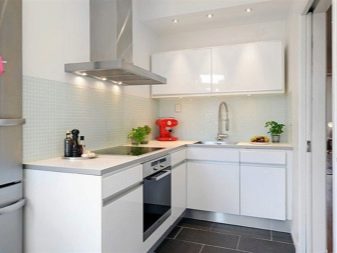
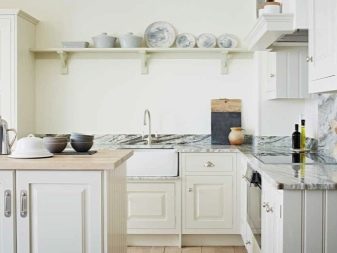
- Gray. Another versatile color that enhances space. Light gray tone is neutral in character, therefore it is ideally combined with other colors, balances the composition. It is very easy to pick up appliances in a gray kitchen. A few catchy accents are enough to revive such an interior.
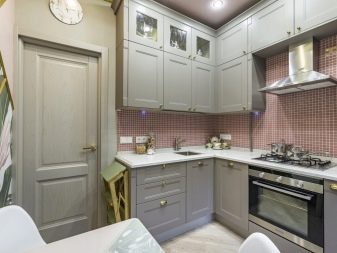
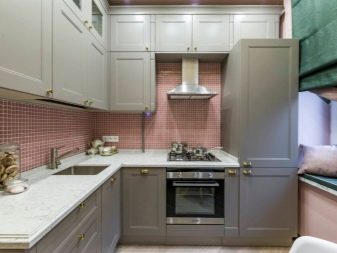
- Beige. This shade is also unpretentious in combinations, soft, belongs to a warm palette. It is more practical than white in terms of being invisible, stained and stained.
It looks great in a duet with brown and white, it can be used as a main or additional shade.
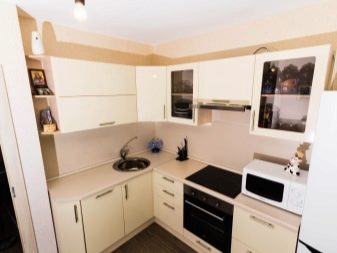
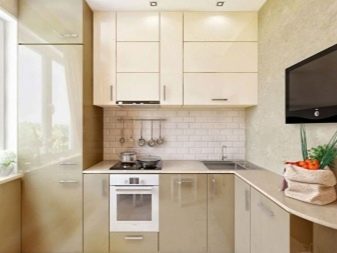
- Yellow. It is a very cozy color, sunny, bright and positive. It is ideal for the kitchen, and of any size. In such a kitchen, you will never have a bad mood. And it is better to combine yellow with green, white, gray.
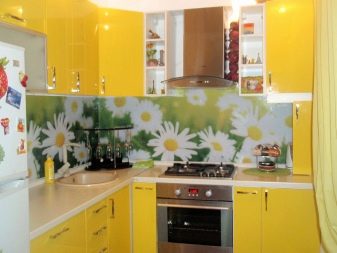
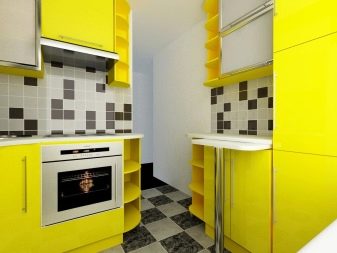
- Green. This is another cheerful tone that has a positive effect on the psyche and does not visually diminish the space. Greens look great with browns, grays and all wood varieties.
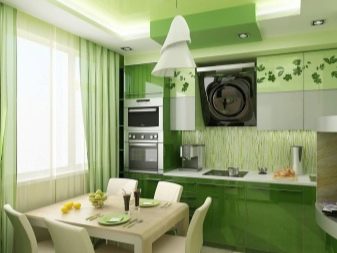
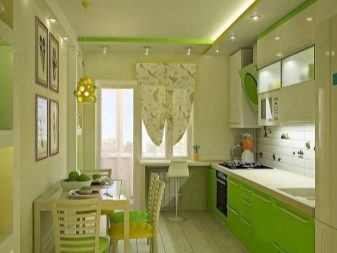
How to select and place furniture and appliances?
To equip a small kitchen, you need to think over the most functional options. Therefore, aesthetics does not fade into the background, but becomes equivalent to compactness. To accommodate all the necessary equipment and furniture, you need to select ergonomic models with high-quality assembly.
A comfortable kitchen is a space in which it is not cramped, it is comfortable to move, cook, eat.
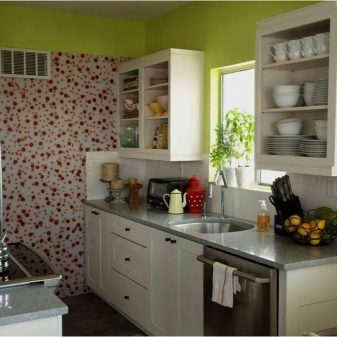
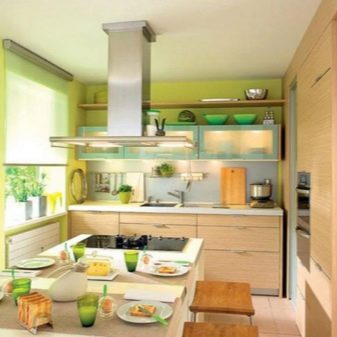
To equip a full-fledged kitchen, you need to include a number of mandatory elements of furniture and equipment in it.
- Headset. This is the central detail of the composition, which is best ordered for an individual project. For small spaces, closed sections of a compact size are better. Discard irregularities, relief, bulky fittings, open shelves. The ideal choice is handleless monochrome fronts. It is necessary to use every centimeter, it is better to make cabinets high, right up to the ceiling. Hide the technique inside by building it into modules. To prevent the headset from looking too laconic, consider a more expressive apron above the work surface. It can be a false panel with a photo print or a mosaic pattern.

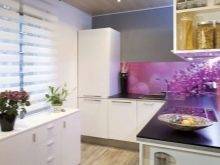
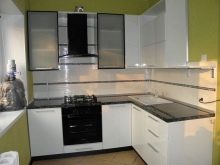
- Dining area. There is not always a place for her in a small kitchen. However, even if you are dining in the living room, it is a good idea to have a place in the kitchen where you can sit back and have a cup of coffee or tea. Replace a bulky table with a bar counter, folding table systems, a window sill table.
You can simply free the corner from the working area and put a small table and a few stools there.
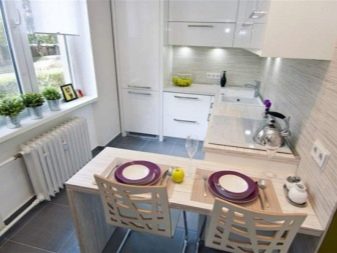
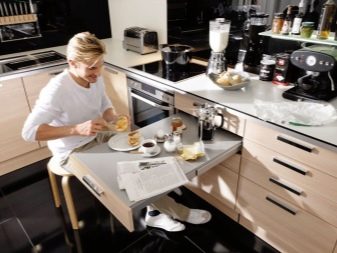
- Technique. First of all, it is necessary to select compact household appliances of a multifunctional plan. A four-burner hob can be replaced by two, a narrow type dishwasher will take up less space than a standard one. As for the refrigerator - the most dimensional technical element - give preference to the highest and minimum narrow models.
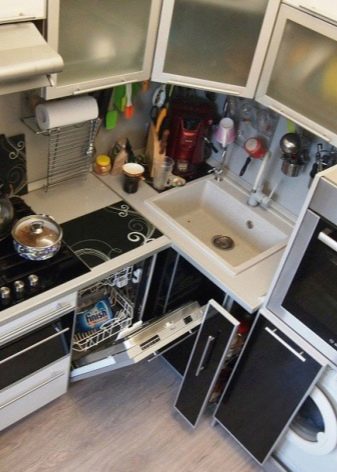
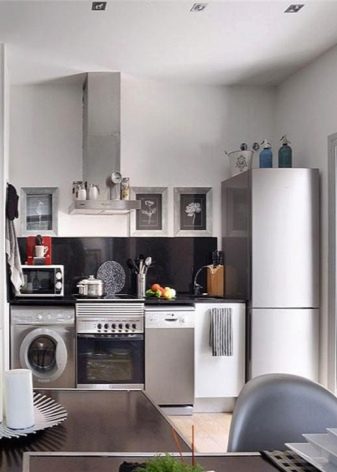
How to arrange windows?
The arrangement of even a small kitchen will not be complete if you leave the window opening without decoration. However, the design of the window should be restrained, moderate, as massive curtains steal space. If the windows face the south side, where direct sunlight is shining, then blinds, roller blinds, curtains on the window will help to hide them. Another spectacular solution is Roman blinds. Discard the bright large print. In a small space, plain lightweight fabrics look good.
As for the materials, it is better to opt for those that are capable of repelling water and are easy to wash.
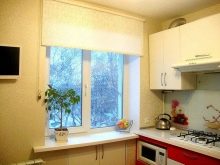
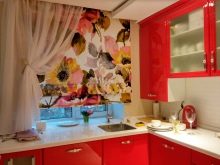
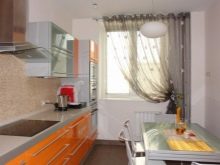
Lighting recommendations
Lighting arrangement is also important in small kitchens. There should be a lot of light in the kitchen, one chandelier is not enough. It is better to illuminate the working area with LED strips or spot diodes mounted in the headset. Pendant chandeliers are not the most comfortable choice. On the ceiling, you can also place spotlights or ceiling-type chandeliers.
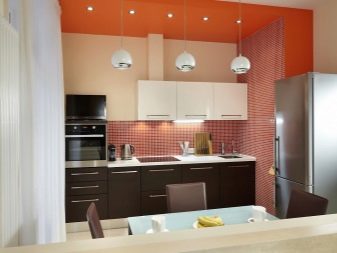
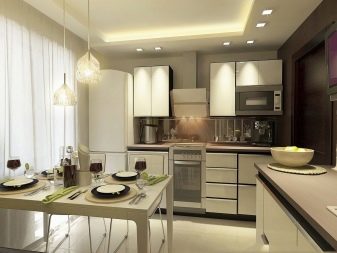
Do you need a decor?
For a small kitchen, decor is always a controversial decision. However, this does not mean at all that the original details should be completely excluded from the composition. It is necessary to select minimalistic jewelry. The main task is not to burden the space visually. Correctly selected decor will help correct some room imperfections.
You can decorate the kitchen as follows:
- two small paintings, placed one above the other, will stretch the ceiling up;
- details should be in bright colors, which will make the picture more expressive;
- try a decor with glitter, made of glass - it is modern and very easy to look at;
- if you want to put flowers, choose graceful and delicate arrangements.
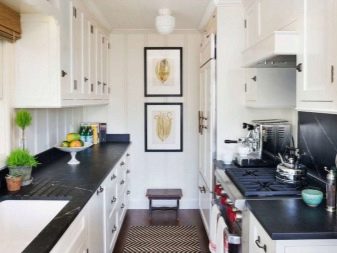
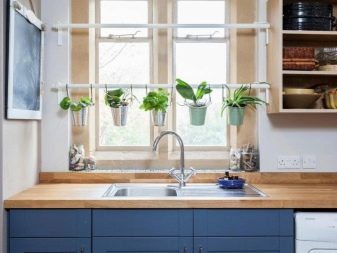
Interesting ideas
It is better to think over beautiful non-standard ideas for decorating a small kitchen based on the chosen style. We offer you the best turnkey solutions.
Provence style ideal for a small kitchen, as soft pastel colors and an excess of white color perfectly expand the space. This is a very gentle, romantic style, which is decorated with a floral motive.
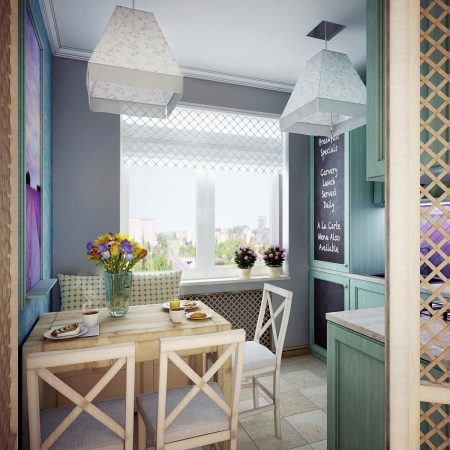
Modern style perfect for small spaces, as its main goal is functionality and rationality, minimalist decor. Mirror surfaces, gloss, metallic luster are appropriate in this style.
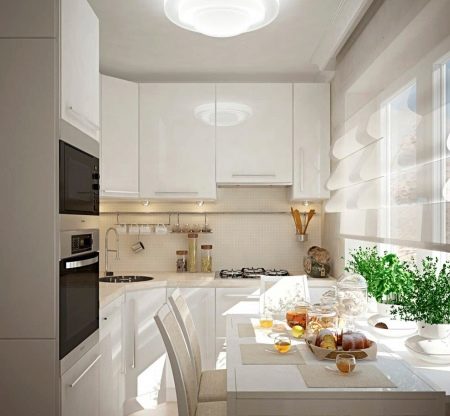
Country - very cozy style, it is dominated by natural, natural colors and natural materials. The main thing is to choose the technique in the spirit of style and focus on the light colors of the wood.
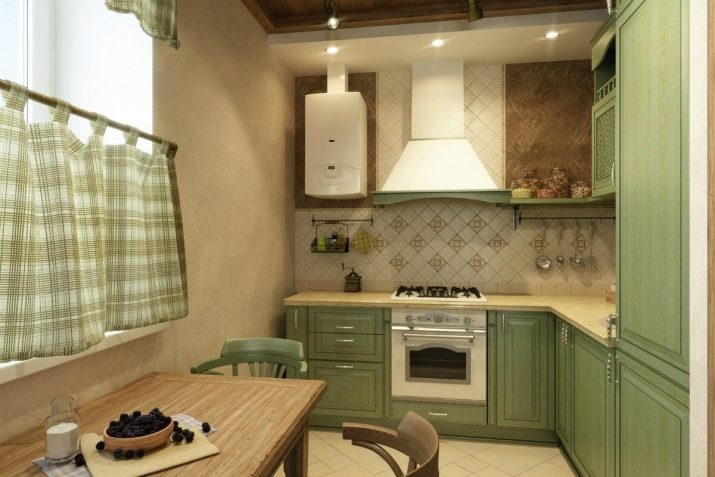
High tech - a style in which high technology plays a major role. It contains a lot of metal, chrome-plated parts, glass, so you don't have to hide the equipment. White and gray are perfect for backgrounds.
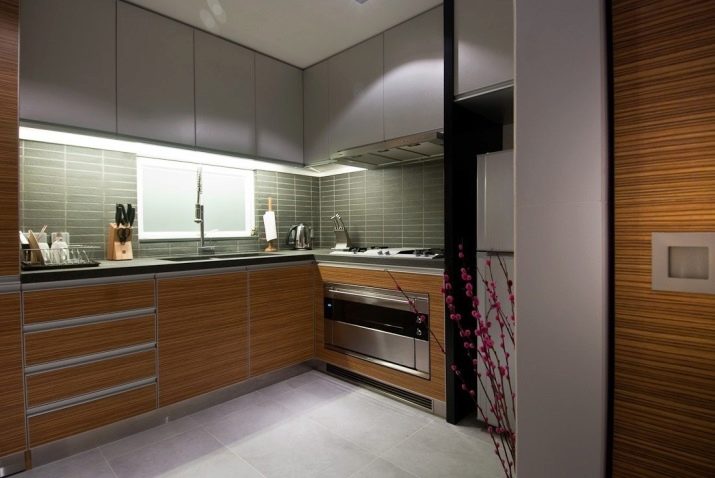
Scandinavian style suitable for a small kitchen because the basic colors in it are as light as possible. A touch of wood and natural textures will enliven the setting.

Classic appropriate in any room, even the smallest. Light gamut, smooth lines, absence of unnecessary details always look status and noble.
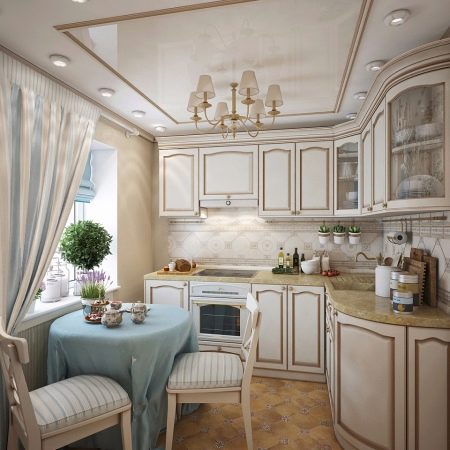
For tips on designing a kitchenette, see the video below.







