Kitchen on the balcony: features and interesting examples
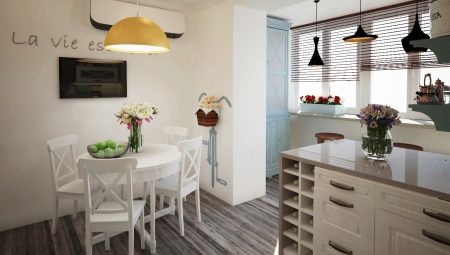
The kitchen on the balcony is an original design solution and a good way to increase the usable area of the room. This method allows you to rid the interior of some of the bulky furniture, but does not make it possible to change the location of communications. The bright and stylish design of kitchens on the balcony in a studio apartment and other apartments looks very attractive on the pages of glossy magazines and blogs. In the article, we will consider whether it is so easy to implement this idea, whether it is possible to move the kitchen, and how to do it with the least damage to others.
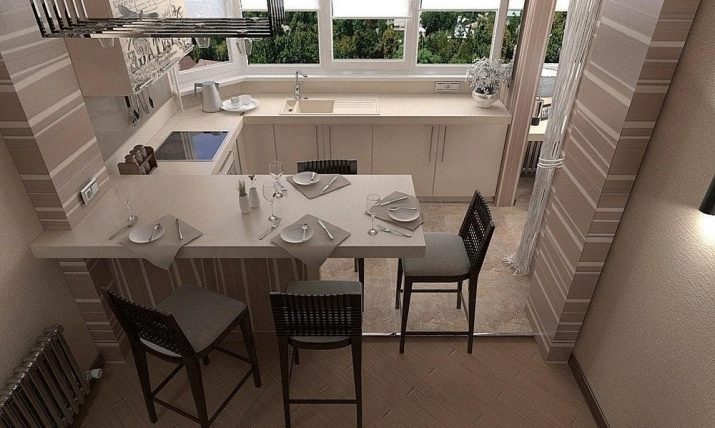
Advantages and disadvantages
There are many solutions for creating a balcony kitchen in modern urban living.
A typical kitchen space has a small area - on average, no more than 10-12 m2. When using additional space, you can achieve a significant increase in the room, change its unfortunate configuration, and make it more adapted to modern interior solutions. Among the obvious advantages that a kitchen on a balcony has, a number of factors can be distinguished.
- Possibility to add a few additional square meters of living space. With high-quality thermal insulation, you can ensure maximum comfort in using the combined space.
- Increased luminous flux. The loggia provides almost panoramic glazing, which reduces the need for artificial light during the day.
- Multifunctional use... It is worth paying attention to the possibility of using the balcony to create a dining area, space for relaxation, receiving guests or storing the necessary utensils.
- A wide range of design solutions. You can create an interior with a bar counter, or find other interesting and unusual layout options.
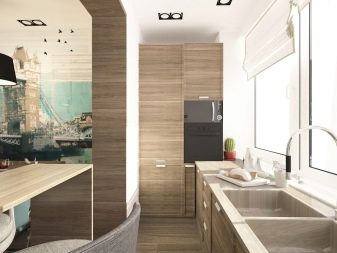
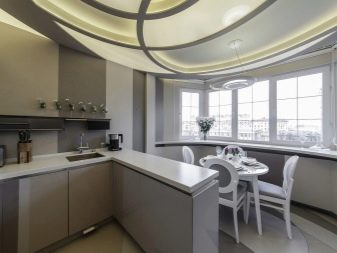
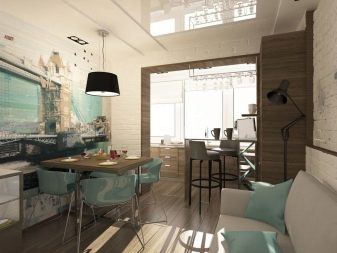
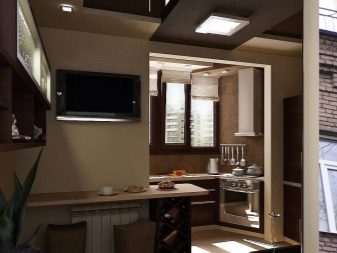
Among the possible disadvantages of combining a kitchen with a balcony are the technical difficulties in implementing such a project. For a large-scale change in the layout, you will have to carry out a variety of approvals, and in some cases make a decision on the issue at a general meeting of residents.
Such work cannot be performed without permission. It will also be quite difficult and even dangerous to transfer communications - gas on a flexible line or water can lead to a leak and subsequent problems.
The costly redevelopment with the addition of a balcony is also a good reason for the limited use of such design ideas. High-quality thermal insulation, double glazing require serious expenses. Otherwise, combining the kitchen with the balcony brings only a positive result provides a significant improvement in living conditions in a city apartment.

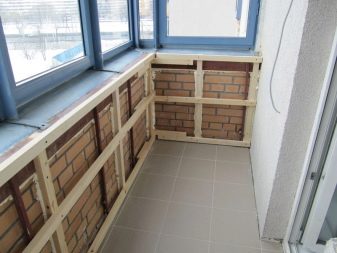
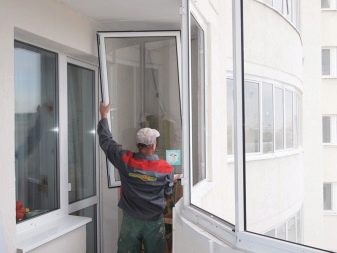
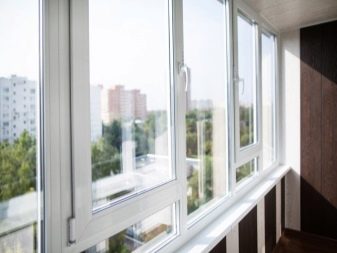
Can it be legally transferable?
It all depends on which series the house belongs to, whether it provides for additional loads on the protruding parts of the building. The easiest way to solve this issue is on the objects of individual housing construction. Here you can simply change the layout or even pre-lay the combined space in the design solution. The problem is solved quite easily in modern studios, devoid of internal partitions.
Planning to join the balcony to the kitchen requires some effort and expense from the homeowner. The simplest solution in this case is dismantling of window and door blocks in the room. The partitions remain in place, the balcony is insulated and glazed, but additional usable area appears.
The only thing that has to be done is to add new information to the technical plan. There is no need to agree on such a change.

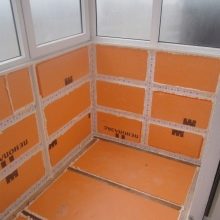
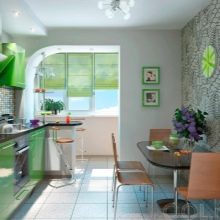
If you plan to completely dismantle the window sill, change the position of the heating devices, transfer communications: heating, water supply, ventilation pipes, you will first have to obtain permission for these works. This requires officially submit the design project for approval to the management company and the town planning committee. Demolition cannot begin without this preliminary stage.
It is important to consider: it will not be possible to implement all design ideas in a house where a wall with a window-balcony block is a load-bearing one. In this case, it will be impossible to agree on its demolition.
This mainly applies to buildings with balconies, where floor slabs are part of the overall wall of the house. Apart from the restriction on making changes, here it is very important to accurately calculate the load that the floor will withstand. In this case, it will definitely not work to move the gas stove and sink outside.
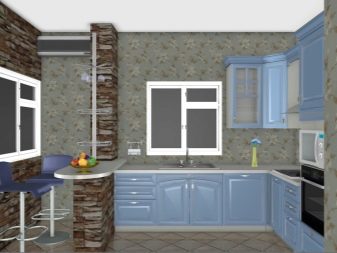
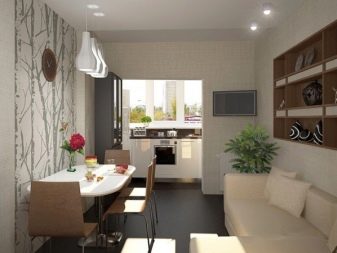
Different rules apply in a studio apartment or ordinary house with a loggia. The additional area does not protrude beyond the walls of the building. Accordingly, it does not refer to common property, like a balcony, but to living space. Here you can legitimize the complete dismantling of the partition, level the floor difference and, in general, provide more freedom for the implementation of design solutions.
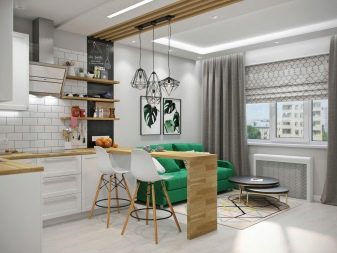
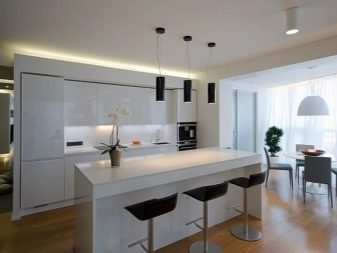
Let's look at what you can really redo when creating a kitchen on the balcony. Place a dining area or storage system here, equip a bar counter. It is possible to take out communications only after agreement with the resource supplying organization. For gas stoves, there are restrictions on the length of the flexible hose. In most cases, hobs and electric stoves are moved to the balcony.
The sink taken out to the loggia also requires a complex and lengthy coordination. But from heating in such a combined kitchen, only a warm floor with water or electric heating will be available. Taking out the battery is strictly prohibited.
In some cases, the coordination is easier to do if you replace the complete dismantling of the window-balcony unit with installation in the opening of a French window with sliding sashes.
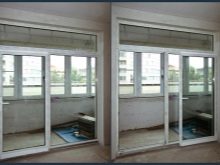
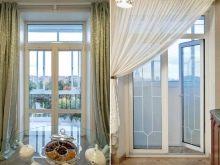
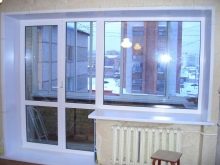
To do everything according to the law, you will have to notify about the plans for the reconstruction:
- sanitary and epidemiological service;
- architectural and housing supervision authorities;
- Bureau of Technical Inventory;
- Ministry of Emergency Situations;
- Rospotrebnadzor.

After studying the project, appropriate notifications will be issued - with them, the owner applies to the municipality to obtain final permission. If the object has several owners, you will have to obtain their written consent for the redevelopment.
Additionally, a paper may be required confirming that the house is not recognized as dilapidated or dilapidated.
Construction work and planning
To turn the balcony into a full-fledged kitchen space, you will have to carry out a number of works. In any case, the window and balcony block will be dismantled - door and window frames with boxes. The upper concrete or brick partition is reinforced, it can be turned into an arched opening or supplemented with columns as supports. The battery is usually carried out to the nearest wall of the loggia.

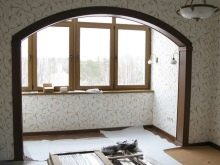
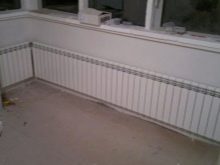
It is recommended to plan the combination of the kitchen with the balcony in the spring and summer after the end of the heating season. If you have to start earlier, you must first carry out a full-scale insulation, install glazing, and only then remove the partitions... The heating battery is moved or dismantled, replaced by a warm floor, only with the consent of the heat supply organization and under its control.
When transferring an oven or stove to the balcony, care must be taken to duplicate the ventilation system in the room. Electricity to a warm loggia will also have to be transferred additionally.
As soon as all the tasks of laying and arranging communications are solved, you can proceed directly to the repair.

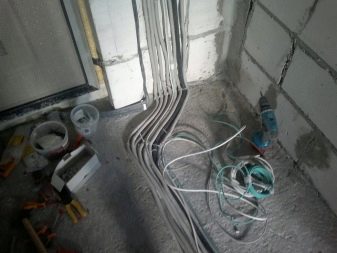
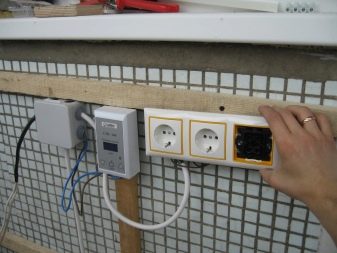
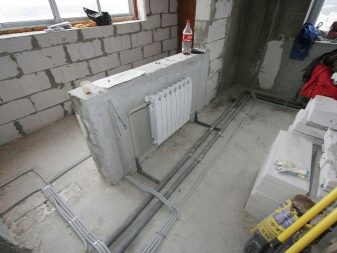
The layout of the kitchen on the balcony can include both a functional or dining area, and a full-fledged resting place. If the supporting partition between the rooms is preserved, it is turned into a bar counter or a work surface. Depending on the functional purpose, some work will have to be done.
- When transferring the working area to the balcony, it will be necessary to carry out complete insulation (possibly on the loggia) with the removal of the heating battery... All basic equipment is installed on the attached area: refrigerator, stove and sink, possibly moving a washing machine, oven. Be sure to place the electric stove and sink along the same wall where they were previously - this will simplify the transfer of communications. Furniture will be represented by work surfaces and open shelves or narrow cabinets. But it will not work to bring a full-fledged headset to the loggia without completely dismantling the partitions.
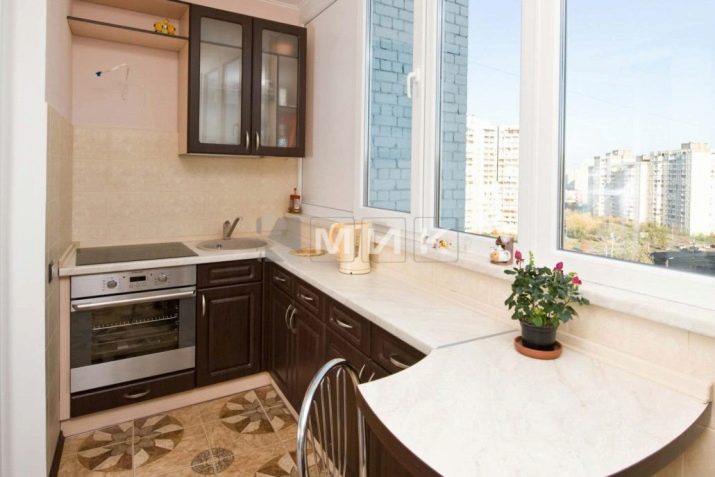
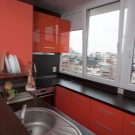
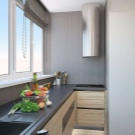
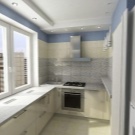
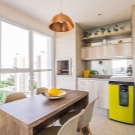
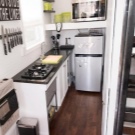
- When placed on the balcony of the dining room, you can implement a summer or year-round version of the project. If we are talking about a loggia with a non-capital partition, you can make panoramic glazing and completely unite the space by making the floor in the rooms on the same level. In this case, the kitchen table is replaced by a dining table - round or oval, along one of the walls you can put a soft sofa and a coffee table.
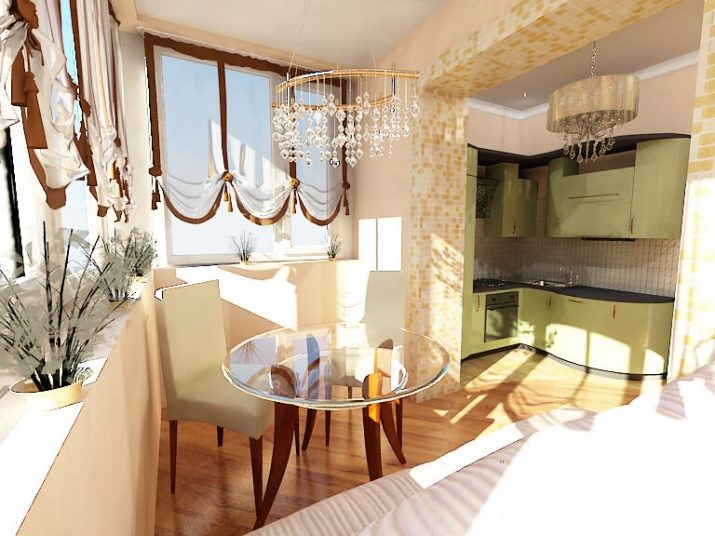
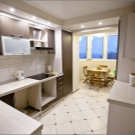
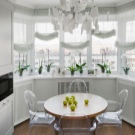
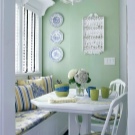
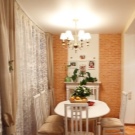
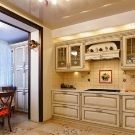
- On the small balcony you can arrange a home bar or enoteca. Outside there is a small soft corner, wine cabinets with a certain temperature, a small refrigerator or ice maker. The partition between the kitchen and the balcony turns into a bar counter; you can lay an opening from above, making it arched.The classic kitchen table can be abandoned by complementing the countertop from the kitchen side with high chairs with a chrome frame.
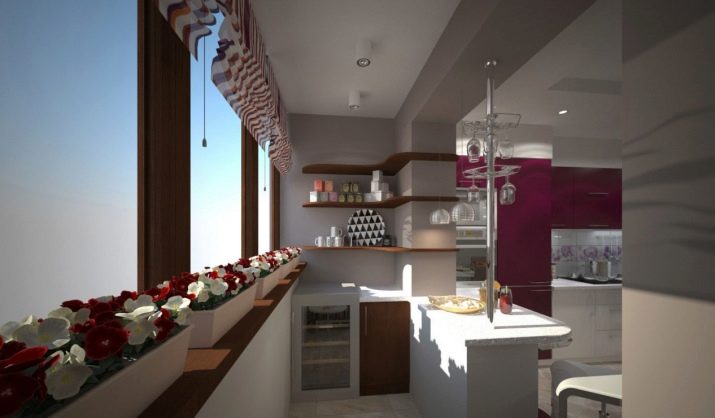
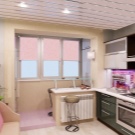
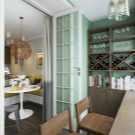
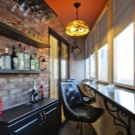
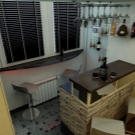
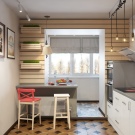
Whichever option is chosen, joining the kitchen to the balcony will significantly expand the available boundaries of planning and interior design.
Design options
Even the simplest version of the kitchen on the balcony brings a zest to the design of the entire apartment. For a bachelor apartment, a design with a bar counter and a soft sofa or armchairs on a loggia is suitable. With full insulation and demolition of the partition, you can install a kitchen set on the balcony, turning a more spacious room into a dining room. Decorating the walls with plaster and ceramic tiles will help to unite the interior.
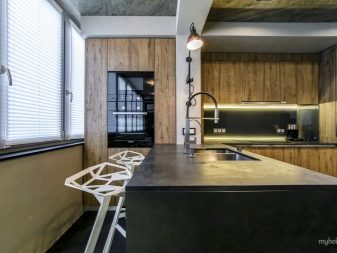
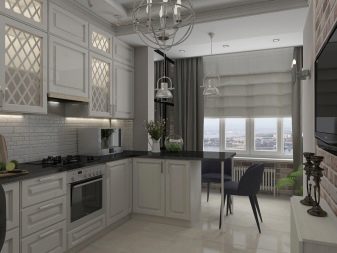
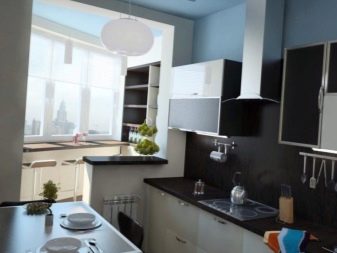
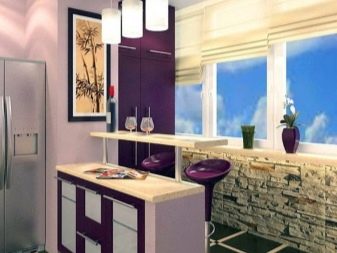
When decorating the floor in the work area, it is worth using moisture-resistant, easy-to-clean materials. On a small balcony, it is better to equip the glazing with practical blinds that allow you to regulate the level of light entering. When choosing a headset, you should give preference corner models. To increase the working surface, the metal frame of the frame in the glazing is slightly moved forward.
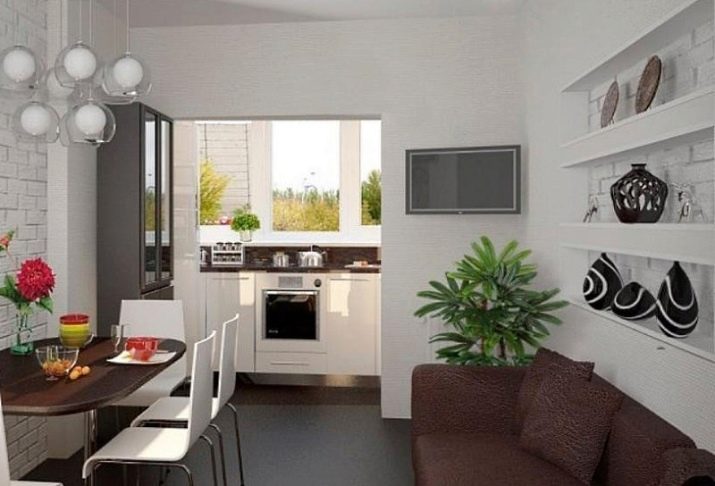
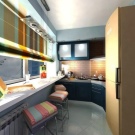
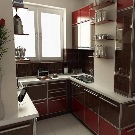
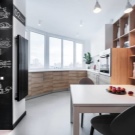
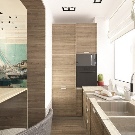
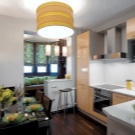
When choosing a kitchen design on the balcony, you should pay attention to the color scheme. It can be contrasting - in this case, it is easy to apply zoning techniques. The combination of rough materials - brick cladding and artificial "hearth" looks good. If the area does not allow placing the dining area, you can put two armchairs and a coffee table on the attached area.
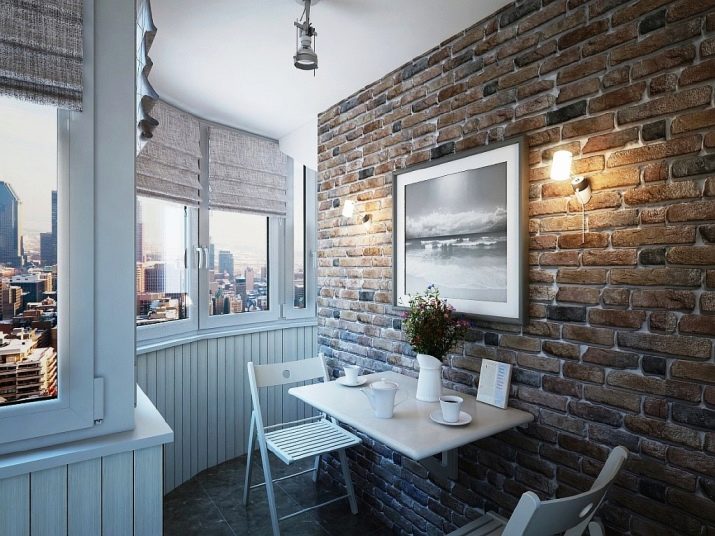
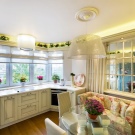

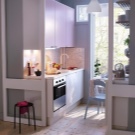
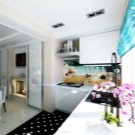
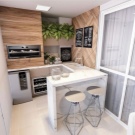
Recommendations
The recommendations of designers will help to harmoniously fit the kitchen and balcony into the common space.
- To visually increase the area of the kitchen combined with the balcony, the creation of a common color scheme will help. It is this approach that makes the design the most harmonious and stylish. In addition, a single color solution simplifies smoothing transitions, height differences.
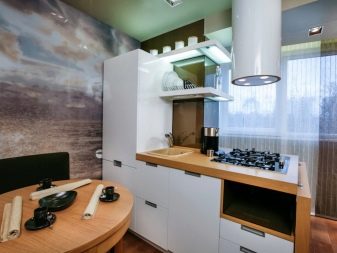
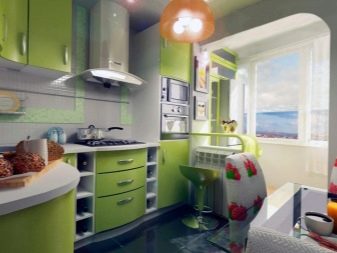
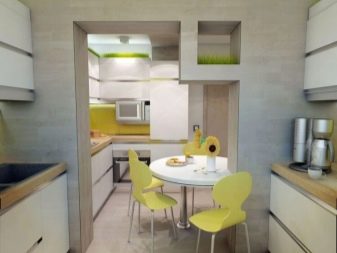
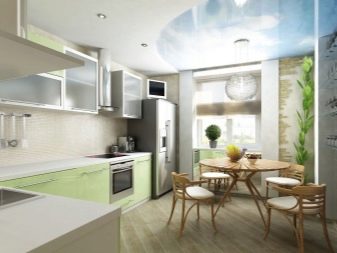
- If you do not plan to combine the area on a permanent basis, glass partitions can be used, which retain the intensity of the luminous flux, but provide the necessary insulation. This solution is convenient when creating a recreation area or a summer dining room on the balcony; it can be used with cold glazing of the loggia.
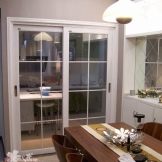
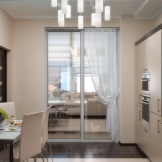
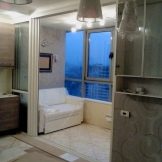
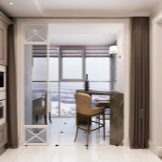
- If there is a difference in height between the floor level in the kitchen and on the balcony, you can use this piece of architecture to create a podium. The demolition of thresholds is one of the significant changes in the structure of the building and needs to be approved.
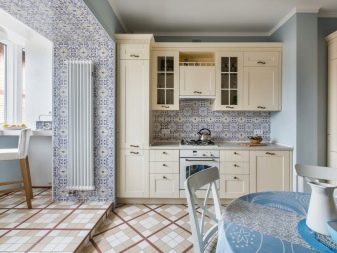
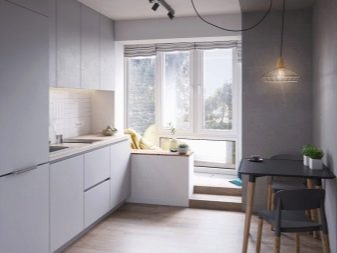
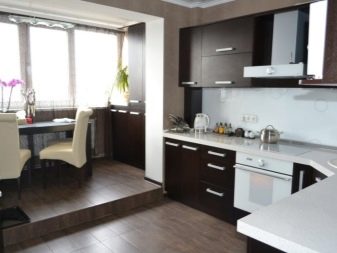
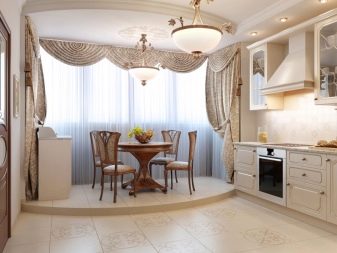
- It is better to use light roller shutters as curtains in a combined kitchen. They will guarantee the maintenance of the luminous flux. But it is better to refuse heavy curtains. Too thick fabric will look out of place here.
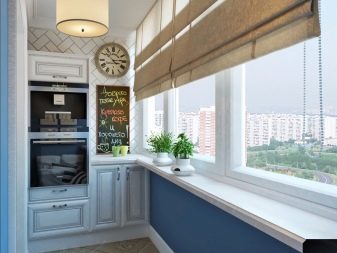
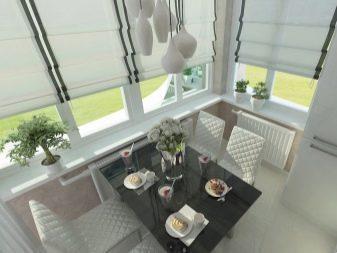
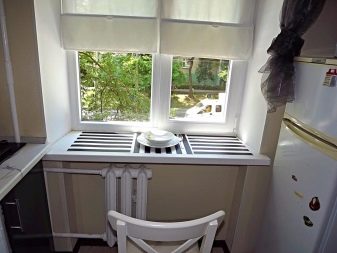
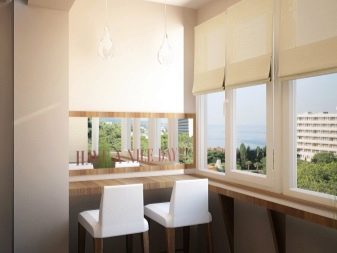
- In the design of the transition from the kitchen to the balcony, designers prefer to use columns, half-columns, arched structures. They provide the interior with the necessary lightness, give originality and chic to the layout.
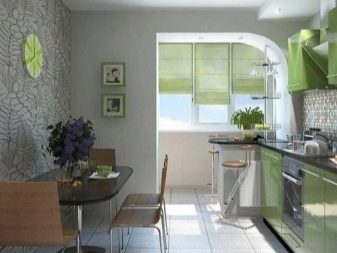
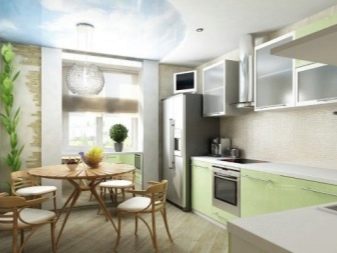
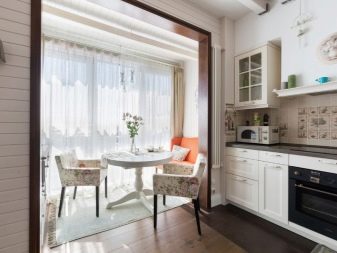
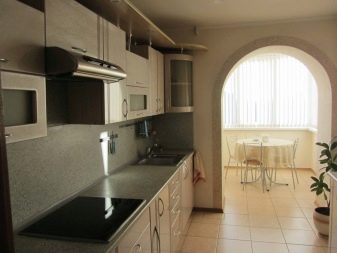
- When furnishing a balcony combined with a kitchen, you should pay attention to the lightest, open solutions. Shelves, racks will allow the formation of the most attractive interior decoration. In the recreation area, you can arrange light garden furniture, glass or translucent plastic tables, chairs.
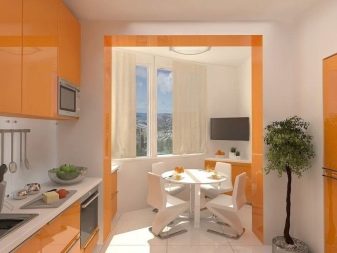
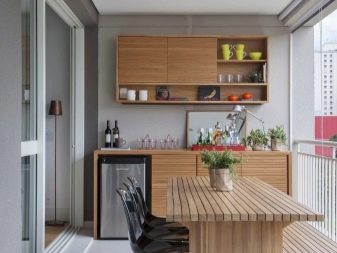
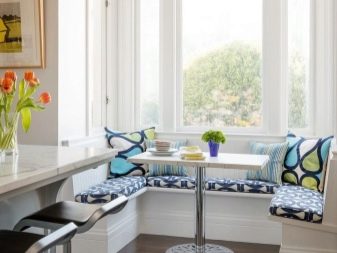
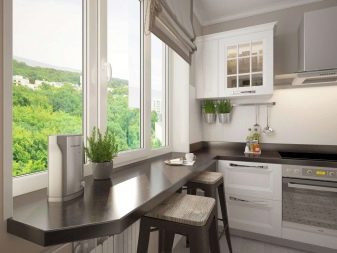
- Lighting fixtures play an important role in creating a coherent and harmonious space. It is enough to make a single LED illumination around the perimeter, apply a local directional light over the functional areas.
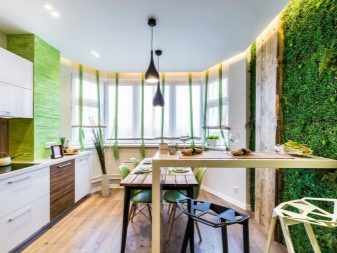
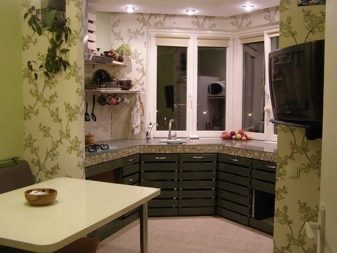
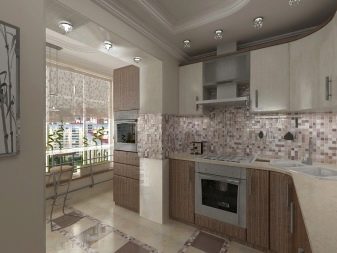
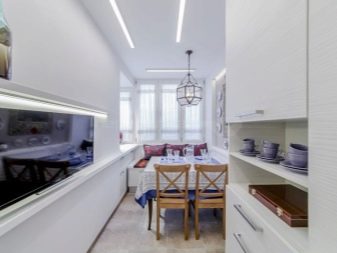
Using these recommendations, you can easily create a united space in which it will be easy and comfortable to cook, eat, receive guests or spend time.
Beautiful examples
Let's look at some interesting examples of the design of an enlarged kitchen space.
- A stylish example of a modern kitchen combined with a balcony. Contrasting colors are complemented here by clear and precise planning, rational use of the floor space. The partition has been demolished and does not interfere with making the loggia part of the living space.
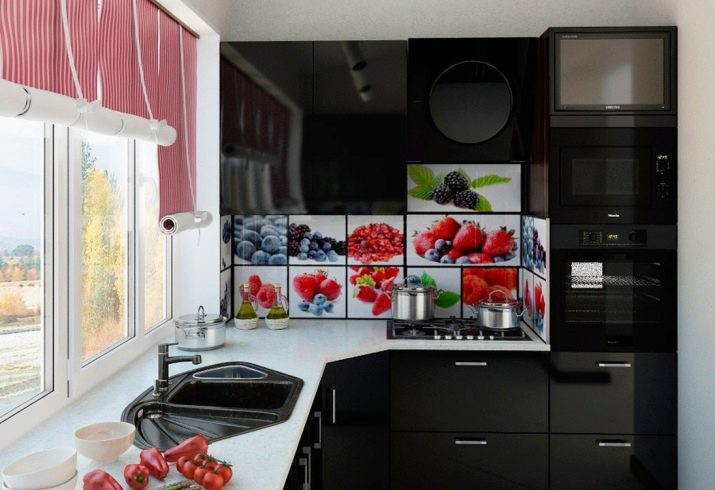
- An example of using an attached balcony as a dining area... The furniture here is radically different from the design of the headset in style and color, the dark wooden frame of the opening serves as an element of zoning.
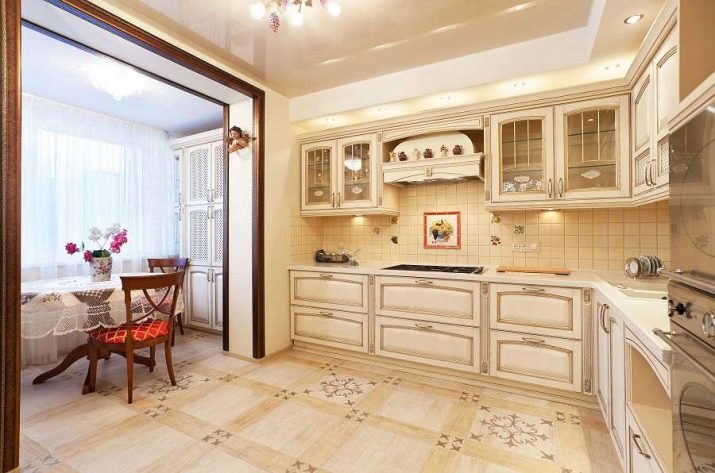
- A classic example of placing a kitchen on the balcony. The working area is taken out to the attached territory, panoramic glazing opens up a view of the city, and in the vacated space you can place a dining room or living room. The best option for a studio apartment.
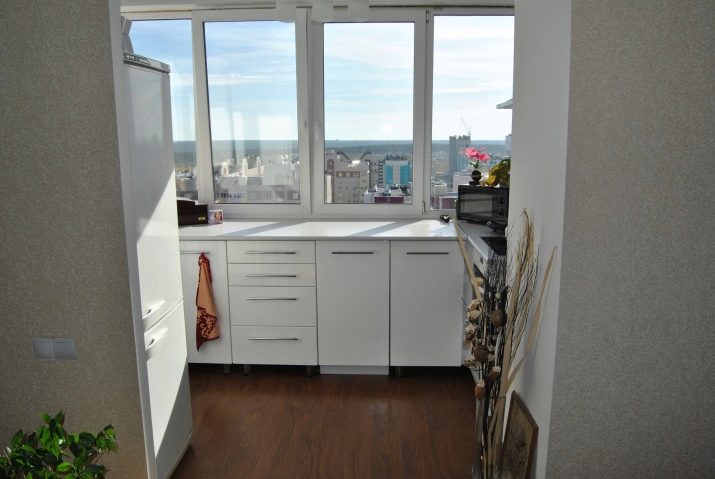
For the kitchen on the loggia, see the next video.








