Kitchens in the ship house
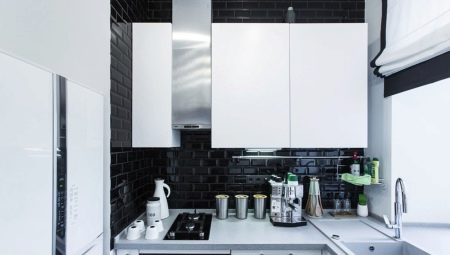
"Ship" - such an unusual name among the people received the apartment buildings of the 600th series, built in the Brezhnev era. The abundance of windows on the outside really gave the buildings some resemblance to an ocean liner, however, inside the premises they turned out to be far from being so spacious and comfortable. Nevertheless, a variety of technologies and stylistic solutions make it possible to turn even the smallest kitchens on such a ship into a comfortable and functional space.
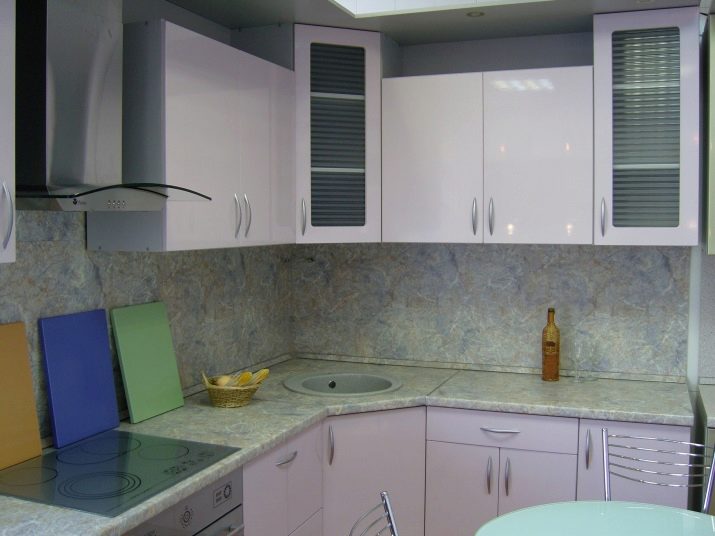
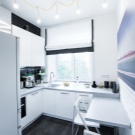
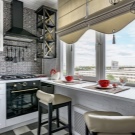
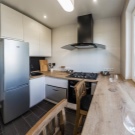
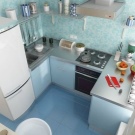
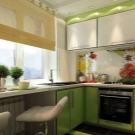
Features of the kitchen on the ship
When planning a kitchen renovation in a ship we have to face a number of problems.
- Small dimensions - the kitchen space in such a house does not exceed 6 sq. m, and only rare lucky ones can boast of a 9-meter space.
- The gas pipeline runs almost in the center of the wall, which significantly impairs the overall appearance of the room and reduces the number of options for a suitable layout for the placement of furniture.
- There are almost no slopes in the window opening, the window sill is very narrow and small.
- The partition between the kitchen and the bathroom is very flimsy, therefore it is rather dangerous to hang massive structures on it.
- The water pipes are literally walled up into the walls, with a faucet directly embedded in them.
- The ventilation system is very poorly thought out.
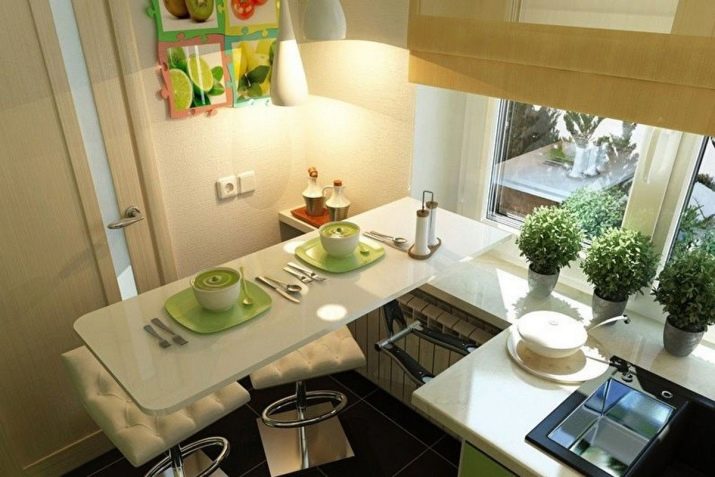
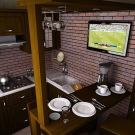
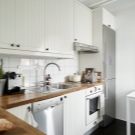
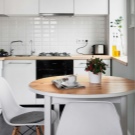
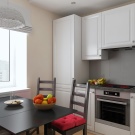
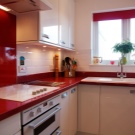
If you become the owner of just such a room, you will have to carry out serious work on its alteration. - otherwise, it will not work to achieve at least some functional and comfortable space.
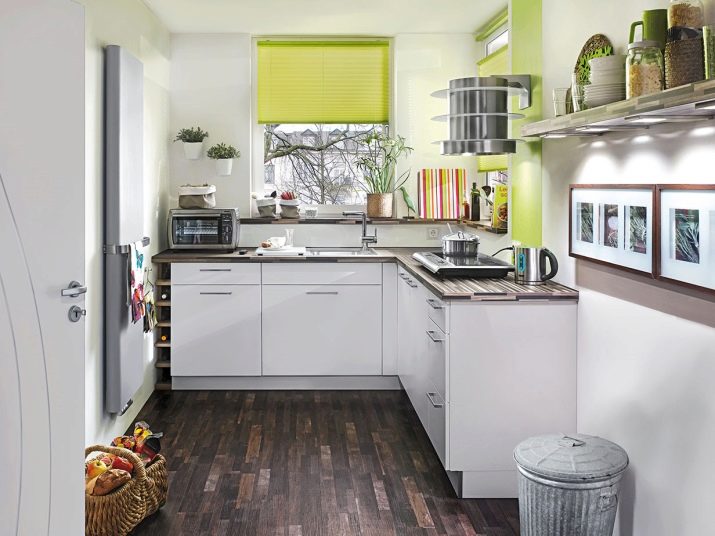
Layout options
The very first thing that can be recommended to the owners of the apartment in the ship is try to expand the usable space in some way... To do this, you can disassemble the wall between the kitchen and the living room and equip a studio in the combined room. However, the lintel between these rooms often turns out to be a carrier - in this case, the option of redevelopment is completely excluded.
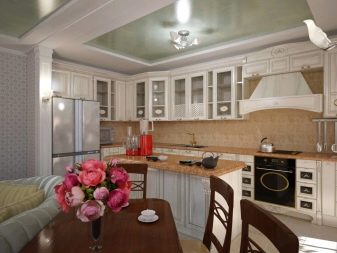
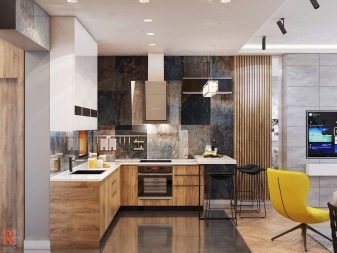
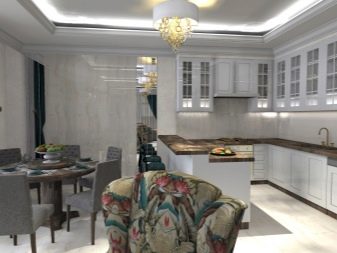
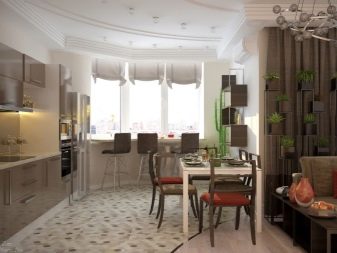
If technical conditions permit, as an alternative to demolition of the wall partial dismantling can be considered... In this case, a wide arch is formed between the kitchen and the room, and the existing opening is sheathed with plasterboard - you can equip a niche for a refrigerator in it, and if you hang a few more shelves on top, this solution will be ideal for small-sized rooms.
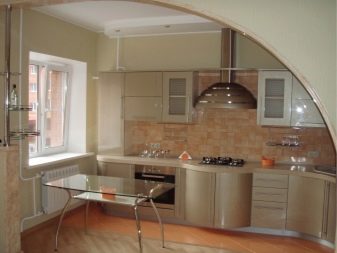
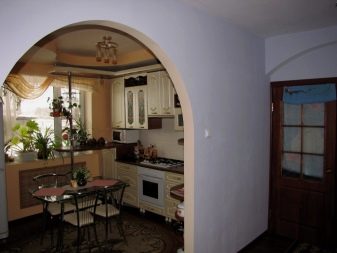
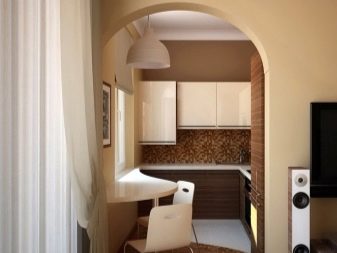
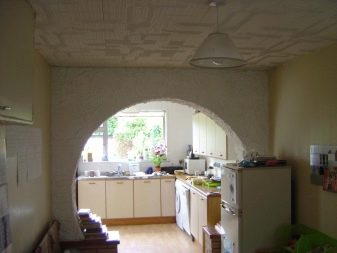
Part of the free square meters can be "taken away" from the bathroom adjacent to the other side.
To do this, you will have to move the partition - but in this case, too, you cannot do without the help of professionals. Please be aware that any redevelopment requires mandatory approval from higher authorities... Any amateur activity can lead to a dangerous situation for you and your neighbors.
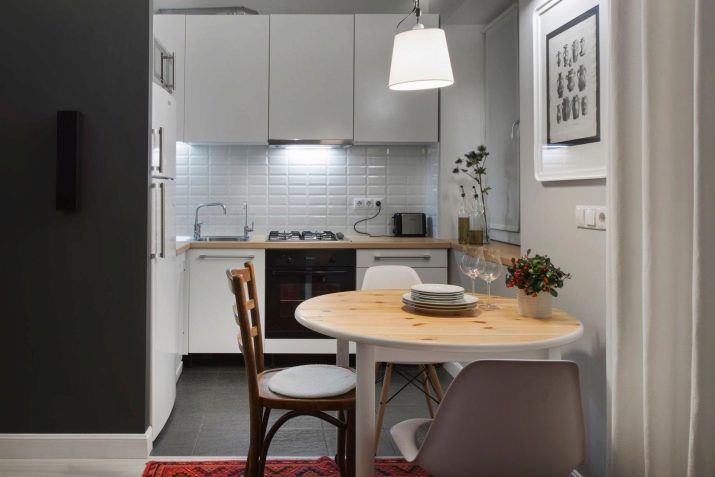
Furniture selection
After you decide on the size and shape of your kitchen, you can start furnishing the room.
If redevelopment is not possible, and the kitchen remains at the same footage, then standard headsets will have to be abandoned - it is better to make a choice in favor of modular systems or order cabinets according to your measurements.
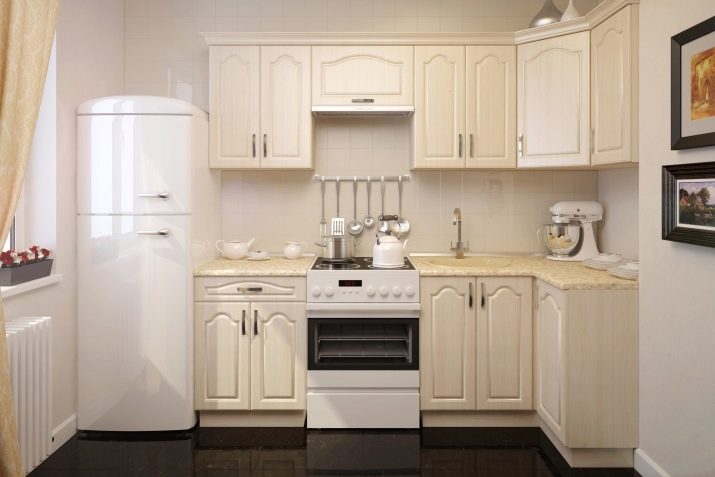
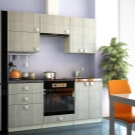
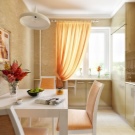
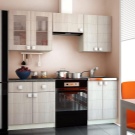
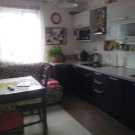
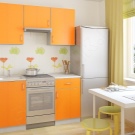
Obviously, many items will not fit in such a kitchen, so it is better to reduce their total number, but at the same time increase functionality. So, the designers recommend the following.
- Replace furniture with hinged facades with pull-out and roll-out systems, as well as drawers.
- Make the most of the built-in furniture.
- Allocate a section in the kitchen for a column cabinet, where you can ergonomically place a microwave oven, a multicooker, an oven and other bulk equipment.
There are not so many options for convenient furniture arrangement. If you have a small family, and a small set of kitchen cabinets and narrow sideboards are enough for you, they can be lined up.
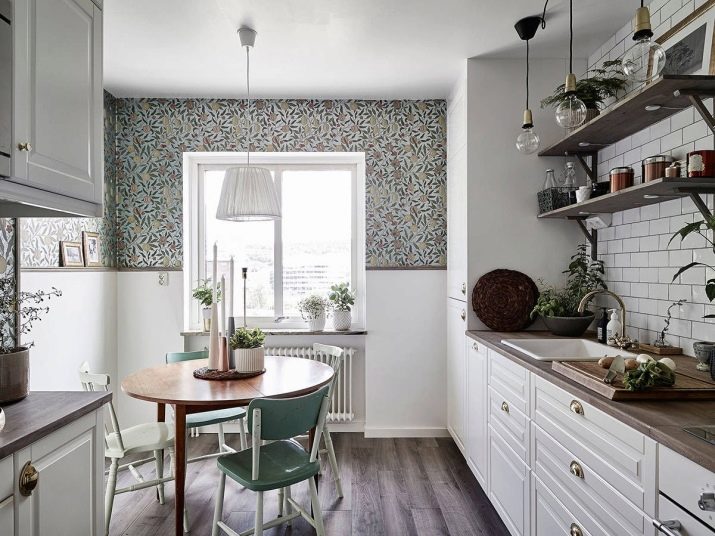
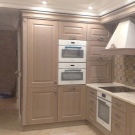
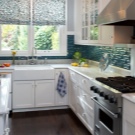
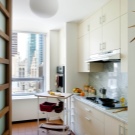
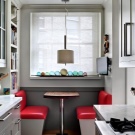
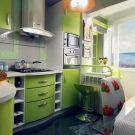
If you intend to use a large number of modules, it is better to give preference to an angular L-shaped layout, then the central zone will be maximally unloaded, which will provide free access to the dining area from the opposite side.
A U-shaped layout is allowed, but only if the kitchen is completely given over to the working area, and the dining room is moved to other areas of the apartment, for example, to the living room.
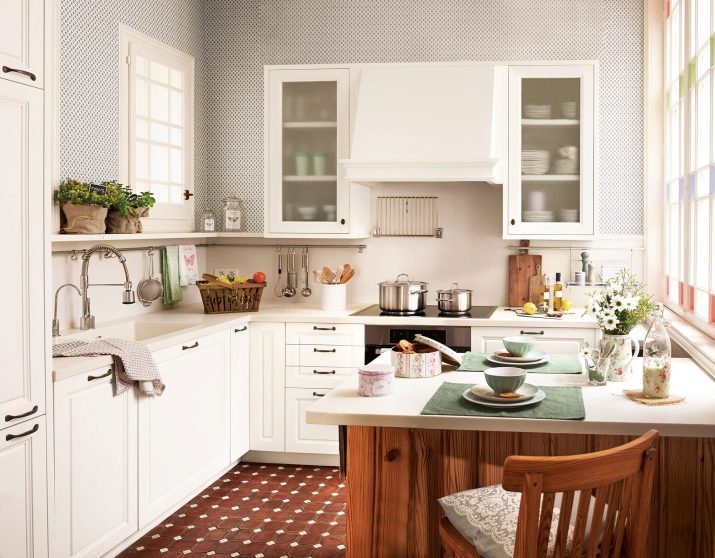
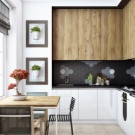
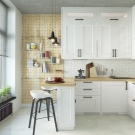
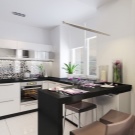
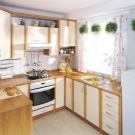
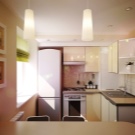
Design
The golden rule of design - if the room is sorely lacking in space, you need to make every effort to visually expand the space. Usually, a few interesting ideas are used for this.
- It is desirable to finish the walls of the kitchen in light shades - white or nude.
- It is desirable that the color of the furniture set completely merges with the shade of the walls.
- It is better to give preference to glossy and mirror surfaces - these can be facades and ceilings. The placement of mirrors has a good visual effect (they can be used to decorate an apron and decorate walls).
- The kitchen should be brightly lit, while it is desirable to arrange the highlighting of each functional area - both working and dining. Use spotlights and LED strips, as well as wall sconces.
- When choosing decor items, keep small details to a minimum.
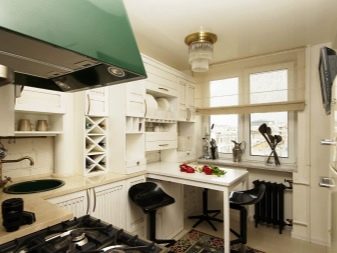
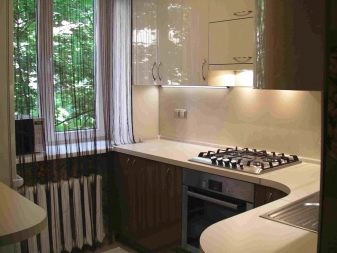
The overwhelming majority of popular styles, in which kitchens are most often designed, meet the listed requirements.
Moreover, the list is quite extensive, so every homeowner can find a project to their liking.
- Scandinavian - it is characterized by white walls and the same snow-white ceilings, whitewashed wood furniture and floors in contrasting colors in warm colors. Thus, the kitchen on the ship becomes lighter and more spacious and seems to be filled with air.It is advisable to supplement the design concept with several bright handmade decorative elements - this will revive the interior and make the atmosphere cozy and truly family-like.
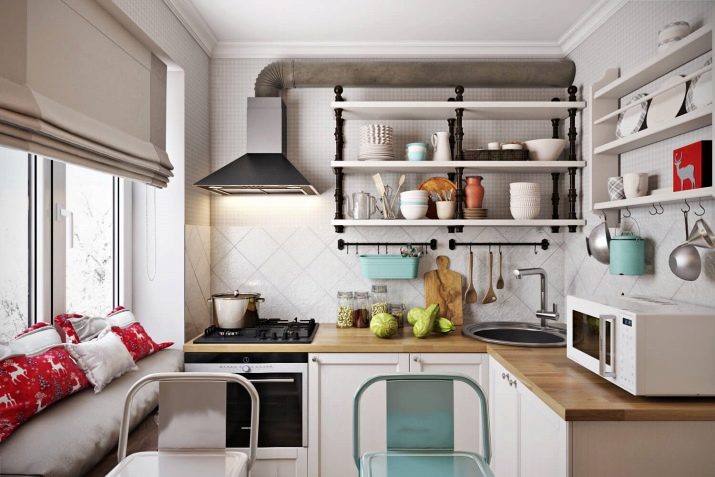
- High tech - this style is distinguished by an abundance of glass and chrome elements, which look quite impressive in small kitchens. If we add multifunctional household appliances and laconic geometry of furniture fronts to this tandem, then we can safely call this style ideal for the most confined spaces. By the way, hi-tech allows the use of open engineering communications, which are typical for kitchens on ships - this will be another argument in favor of this stylistic solution in the interior.
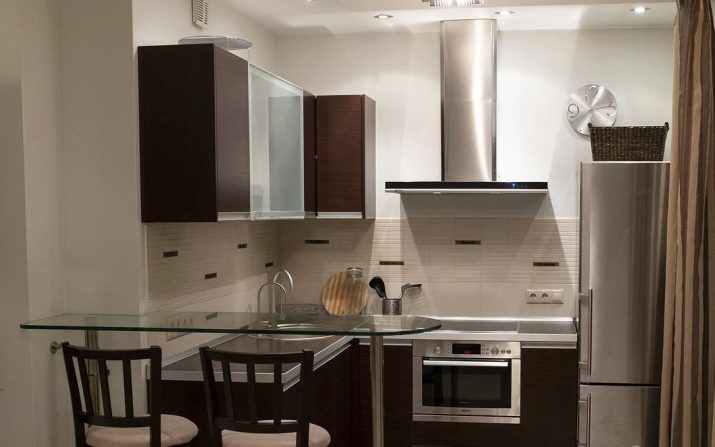
- Minimalism - in this case, you will need furniture of a strict straight shape with smooth facades and a minimum of decorative elements, preferably without handles. When decorating rooms in the style of minimalism, the main decoration of the kitchen will not be stylish accessories, but well-chosen color combinations - experiment with contrasts and contrasts of shades, and you can certainly achieve amazing harmony in your small kitchen.
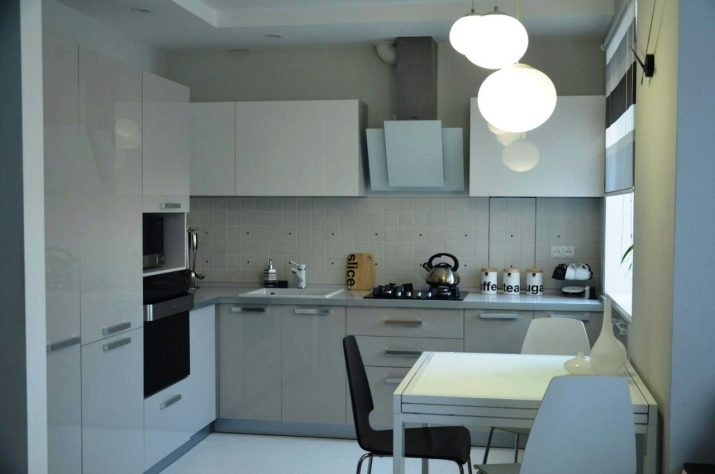
What is a house-ship, see below.








