Design of a hallway with a staircase in a private house
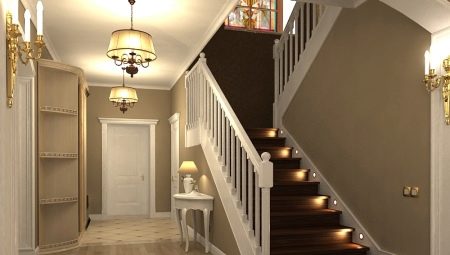
If a private house is made of two floors, it is impossible to do without a staircase to the second floor. Most often it is made from the corridor next to the front door. But a problem arises - it is necessary that the stairs be in the corridor, do not interfere with movement in this room and fit into the interior. To do this, you need to adhere to the rules and know the design features of the hallway.
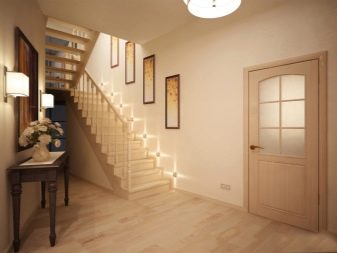
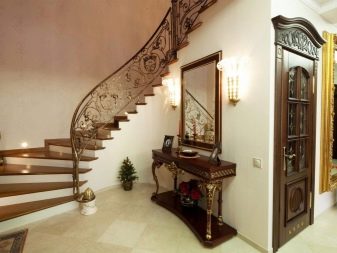
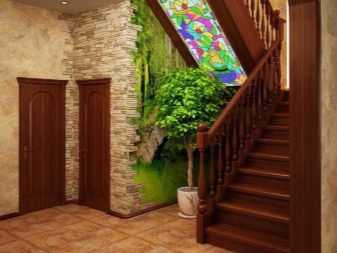
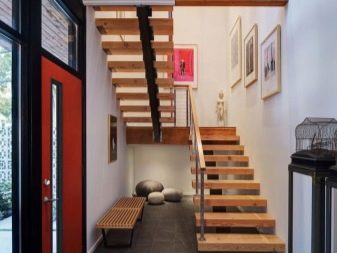
Design features
If the staircase is rounded, it is better to use a maximum of 12 steps in one flight, and if it is straight, the number of steps in one flight can be increased to 18. In order for the corridor with the stairs to look as harmonious as possible, you need to take into account several significant nuances:
- materials and colors should be combined with each other;
- if the room is not very large, you can expand it with accessories and interior items;
- furniture must be chosen so that the stairs and furniture do not interfere with each other;
- the design in terms of color should match the doorways.
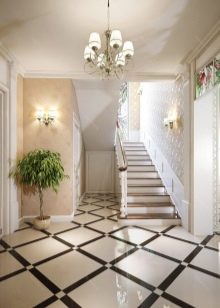
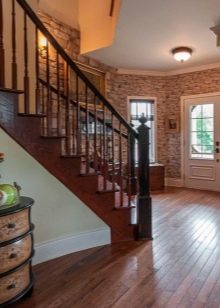
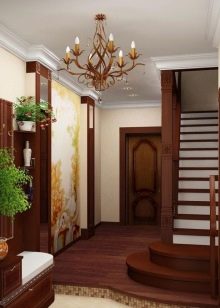
Such little things will help to make the hall with the stairs as comfortable and functional as possible. It should be remembered that a staircase in a house with two or more floors is, first of all, a necessity, and then an element of the interior. You should also give preference to those designs that meet the needs of all family members. If you have small children at home, it is better to choose safer options.
In a home with children or the elderly, it is better to install traditional staircases with fences.
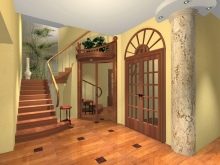
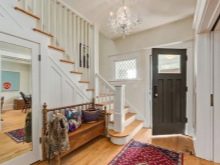
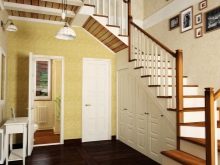
Varieties
It is worth remembering that in a room with a staircase, it is she who is the highlight of the interior, a lot of attention is drawn to it, so it should be not only functional, but also beautiful. To design a staircase, it is not enough to decide only on the style, but also on the material and type of construction. Today in the construction market there are a huge number of types of stairs that fit well into different styles and will delight their owners with beauty and functionality.
- Screw. A very compact version, occupies only 1.5 sq. m premises. This option will fit well in different design solutions and styles. It is attached in different ways, but such a design has a significant drawback: it is difficult to move furniture along it, and it is also problematic to pick up a rail.
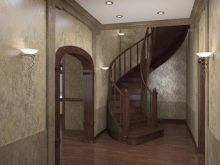
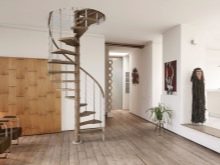
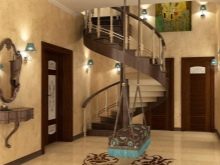
- Straight. This design is the simplest version of the staircase. It is easy to use and will also fit well in a variety of styles. The disadvantage of this design is that it takes up too much space; it will be impossible to install it in a small corridor. But if the installation room is quite large - this option is very good, you can make an additional recreation or work area under it.
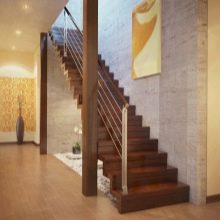
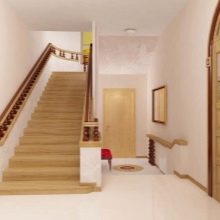
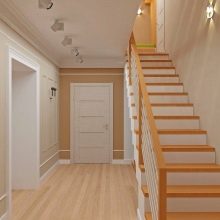
- Monolithic... The peculiarity of such a ladder is that it is mounted on one load-bearing beam. This design can take any shape, and a wide variety of materials can be used for it. The disadvantage is that the stairs take up a lot of space.
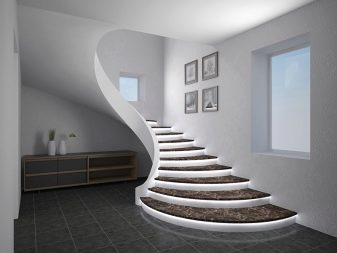
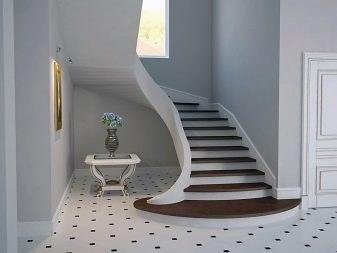
- Boltsevaya. The option requires a large budget, this design does not clutter up the room. Such a staircase fits well with any interior, especially in high-tech or minimalist style.
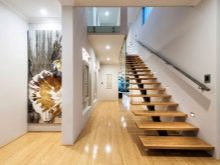
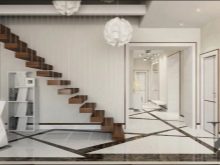
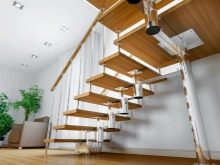
- Suspended. It looks like a ladder on bolts, but it is fixed not only on the wall, but also suspended on rods. Works well for a wide variety of styles.
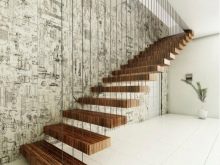
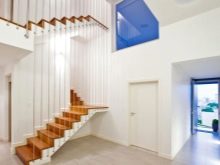
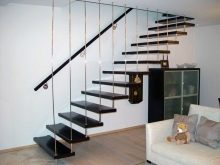
Stylistic directions
Decorating a corridor with a staircase requires a lot of attention and patience when renovating. When choosing this element, it is worth starting from the stylistic features of the premises first of all. There are several styles in which the staircase will look harmonious.
- Classical. The classic will always be ideal for a corridor with a staircase. This is due to the fact that natural stone and wood are used in the classic style. In the classical style, calm, laconic colors, strict forms are used.
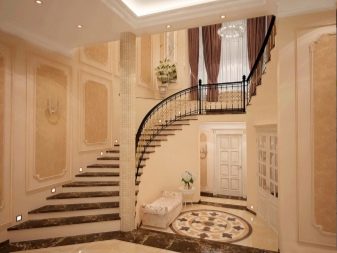
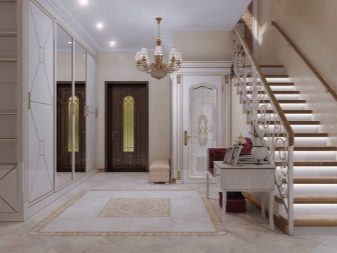
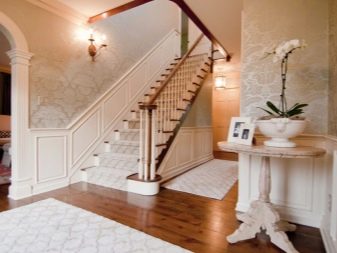
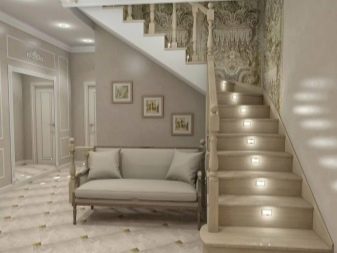
- High tech. A chrome or nickel ladder will fit well into this style.
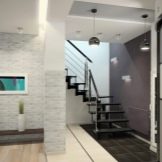
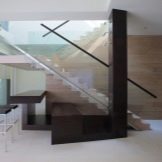
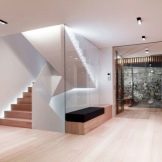
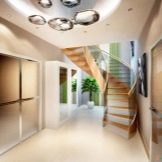
- Country. This style is characterized by the use of a large number of wooden elements and textiles. To create an interior in a country-style corridor, it is necessary to use such types of trees as birch, alder or pine, as well as a large number of textiles with different ornaments. There is another version of the country style execution, it is dominated by stone textures and bright colors. In this version, the staircase can be created from a material that resembles natural stone or from natural stone.
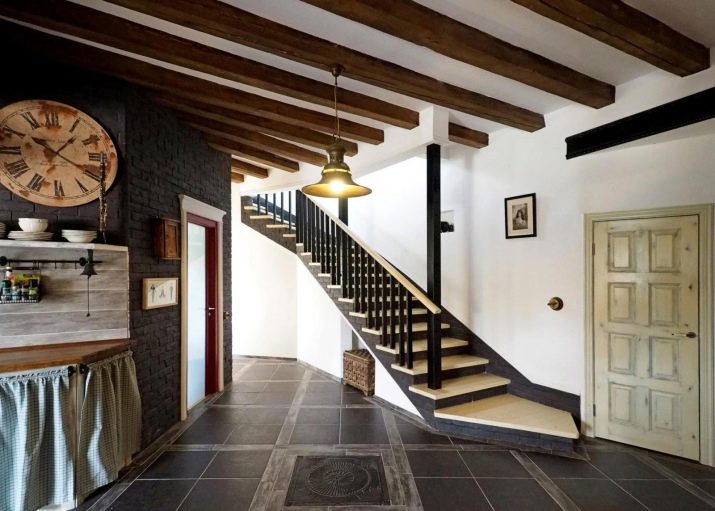
- Modern. An interesting format in the design of the hall with a staircase, it is quite varied in design. Everyone can find something for themselves in this style. If the staircase will be made in the Art Nouveau style, structures with metal railings should be used.
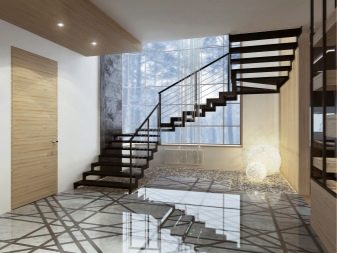
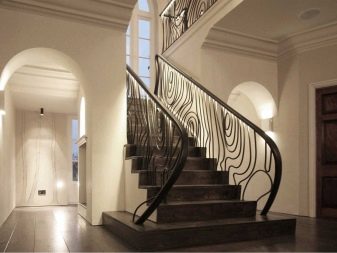
- Provence. It differs in color, mainly light colors and tones are used in it. It combines the simplicity of French countryside and countryside. If the choice fell on this particular style, it is imperative to use natural materials. Wood should also be used for flooring. Iron elements also look good in this style.
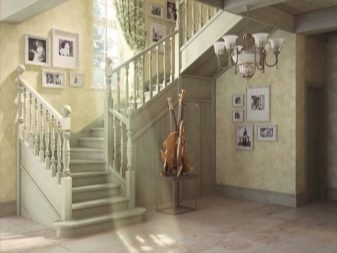
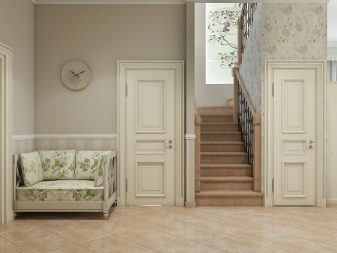
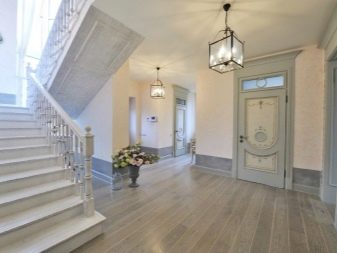
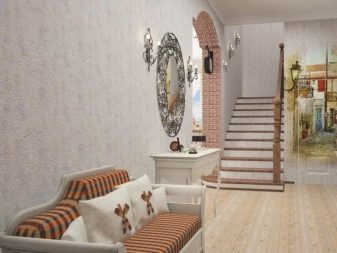
How to arrange the space under the stairs?
After arranging the staircase itself, the question arises of how to equip the space under it. There are several options for how you can make the most of this place:
- resting place (here you can arrange an additional place to sleep or put a small sofa for reading);
- additional shelves for storage (a place for storing books or souvenirs will never be superfluous, it is for this reason that a built-in wardrobe or rack will come in handy if they fit harmoniously into the interior);
- a place for storing accessories (today people have a lot of different accessories, bags that need storage space, while the shelves can be either closed or open);
- library (it is a good idea to install a home library under the structure for cozy evening pastime);
- a corner for children (if there are children in the house, the ideal option for arranging an area under the ladder is to make a corner for the game, for example, a house);
- part of the hall (you can arrange a storage system for outerwear, shoes);
- bathroom (in the free space, if desired, you can organize an additional toilet or bathroom);
- pantry (you can organize a place for storing household chemicals and cleaning supplies).
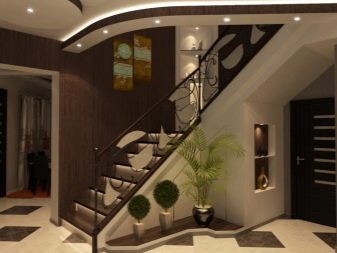
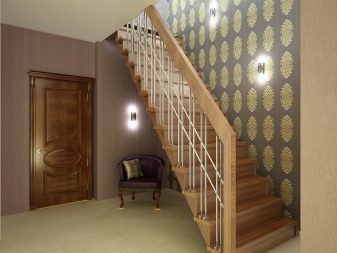
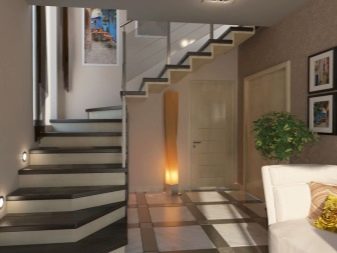
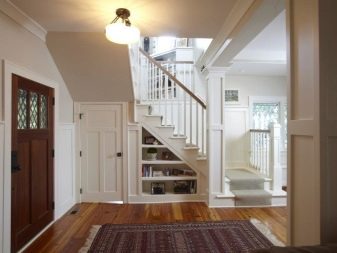
If desired and the owner's capabilities, in this area, you can equip a workplace, recreation area or even a laundry.
Recommendations for choosing a ladder
For the correct choice of stairs to the second floor for a private house, you must first focus on the size of the corridor and the stylistic direction of the room. It is also worth considering the lighting on the rise, it is advisable to make it turn on from the corridor below. If the corridor room in a private house is quite large, you can choose any stair design.
Screw models are considered the smallest. They are used for small corridors. Also, this option is good for those who want to use every meter of space with benefit. But this design has 1 drawback: only 1 person can walk on such a staircase at a time.
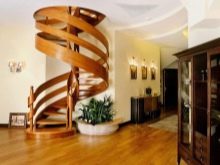
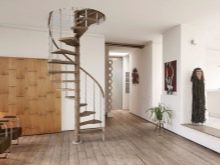
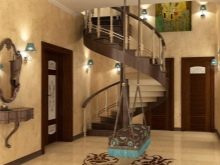
If the material chosen for the ladder is slippery, it can be covered with carpet to help prevent injury. When decorating, you can use large vases, various objects of large sizes, oblong in shape. It should be remembered that decor should not interfere with up and down movement.
Equipping your home according to all the rules is a very painstaking and difficult task that requires attention to detail and nuance. A staircase in the interior of a house or cottage is an interesting and crucial moment in the repair and arrangement.
This design makes it possible for a spectacular design of the space and the use of various extraordinary design solutions.
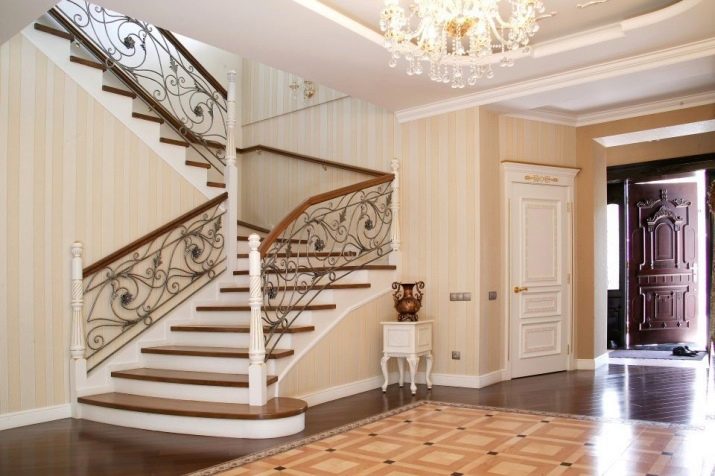
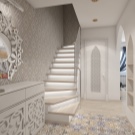
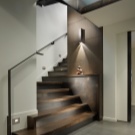
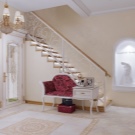
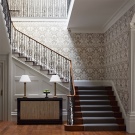
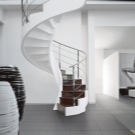
For the features of finishing the hallway with a staircase, see below.








