Hallways in a small corridor: the choice of furniture and options for its arrangement
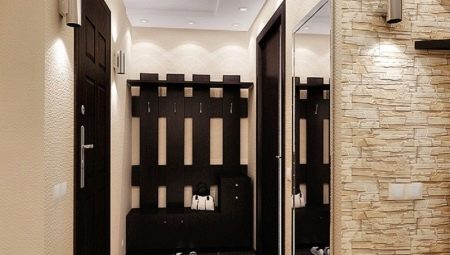
Many owners of small hallways face big problems in their design. The main problem is that the furniture chosen for a given room should be not only compact and multifunctional, but also, preferably, stylish.
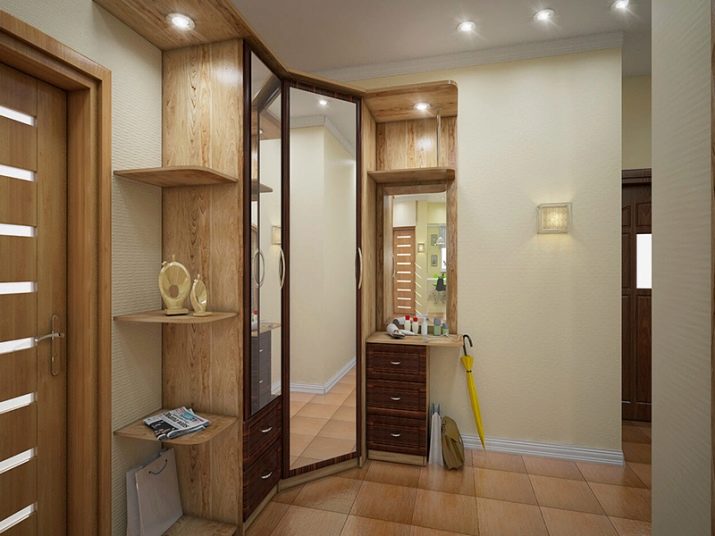
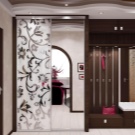
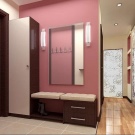
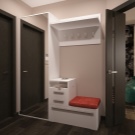
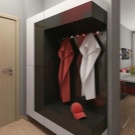
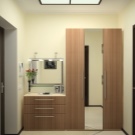
Furniture types
An entrance hall in a small corridor requires a particularly careful selection of furniture - multifunctional, practical and modern looking. In principle, in this space, regardless of the area, it is customary to purchase the same elements - a wardrobe for outerwear, a hanger for those wardrobe items that are used daily, a shoe stand, a small bedside table or a chest of drawers with a freed top panel.
Nevertheless, an insufficient number of square meters requires specificity in each point. Dimensional drawers and shelves should be located at the very top, thereby forming a kind of mezzanine. For example, it is quite logical to use the free space above the front door.
A closed mezzanine should be used for seasonal clothing, as well as items that are simply rarely available, such as hiking gear or figure skates.
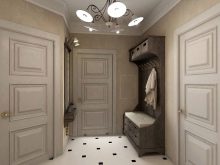
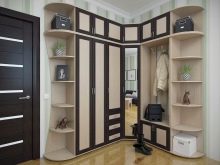
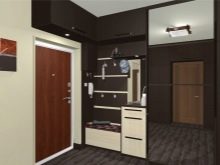
This element of the hallway should be decorated in such a way, so that it "merges" with the ceiling or walls and looks as unobtrusive as possible. At the same time, it is important to remember that hinged structures cannot be unnecessarily heavy. The rest of the closed cabinets are removed closer to the floor and filled with large household items. Open shelves and hanging rails or hangers should be placed between the top and bottom cabinets.
The resulting niche can be hidden behind the compartment doors of the wardrobe or used as an open locker room. The more levels are organized, the more storage space there will be in the hallway. A growth mirror is usually placed near the front door and next to the hangers. It may turn out to be rather narrow, 30 centimeters high, but always high - from a meter or more.
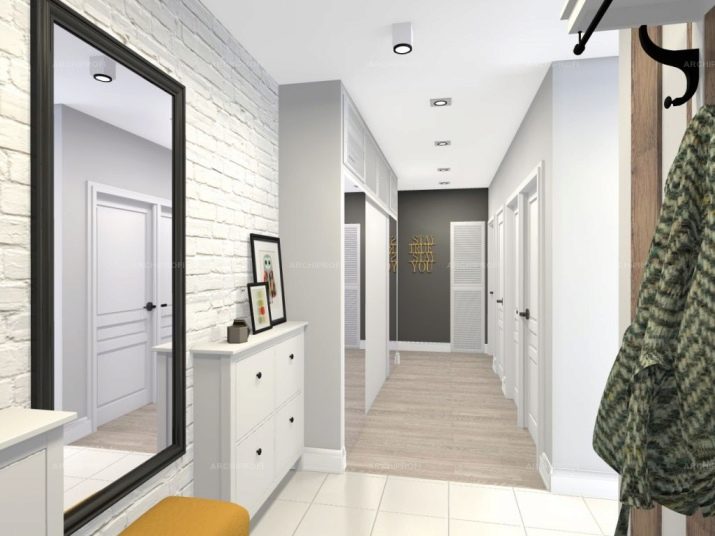
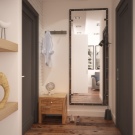
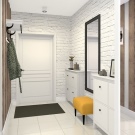
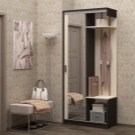
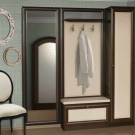
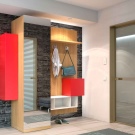
The presence of space with a wardrobe equipped with mirrored doors eliminates the need for this element.
If there is very little space in the hallway, then you can limit yourself to a mezzanine located above the front door or running along a free wall under the ceiling, a bench combined with a shoe rack, an open hanger and a mirror. Enough, by the way, a couple of hooks, which will fit through an interval of 40-60 centimeters long. The remaining free space is filled with a floor-to-ceiling cabinet.
Of course, custom-made furniture in accordance with the needs of the inhabitants is most suitable for a small hallway. The presence of a free niche allows you to implement any built-in structure, which will cost much less, despite the individuality of the design.
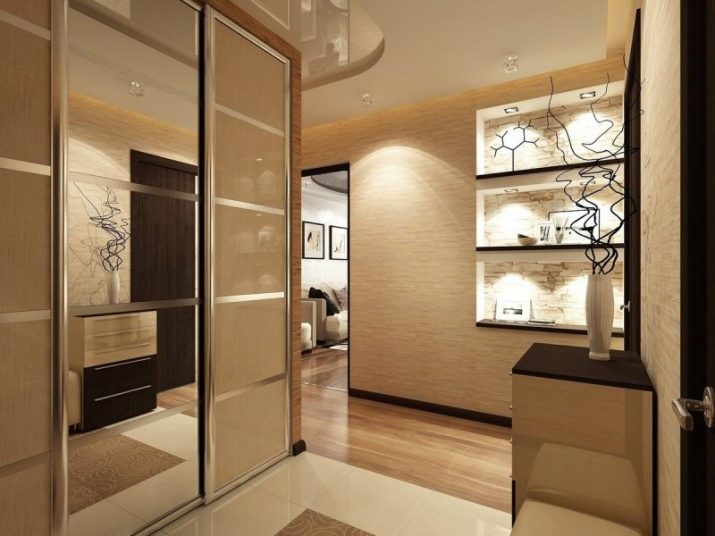
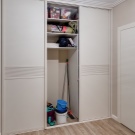
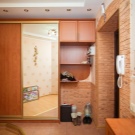
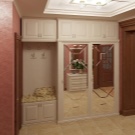
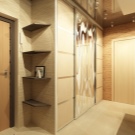
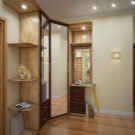
A hallway, tailored to the size of the room, intelligently uses literally every free millimeter.
This not only allows you to rationally fill the space, but also looks solid and very stylish. The interior filling ideally meets the requirements of the apartment owners, and the appearance of the entire set meets all their fantasies. Not less popular and modular furniture.
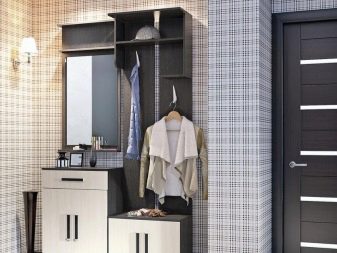
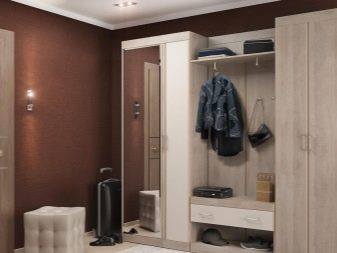
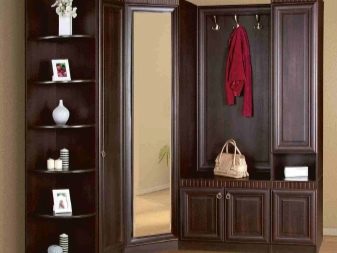
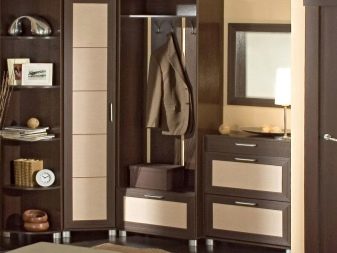
Materials (edit)
For the manufacture of furniture in the hallway, fairly common materials are selected. Most often, structures are acquired for this purpose. from chipboard or MDF, differing in much lower cost than natural wood. Chipboards are made from technological chips, which are first dried and then pressed into sheets. The strength of the material is not very high, but its price is quite low. Particleboard resembles an ordinary tree by its appearance.
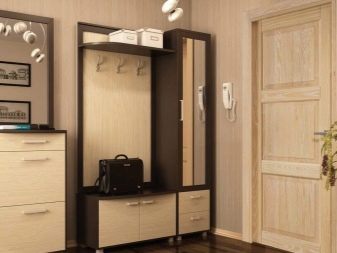
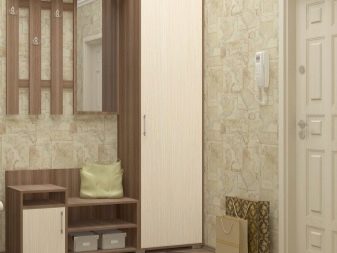
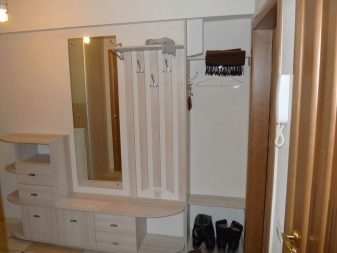
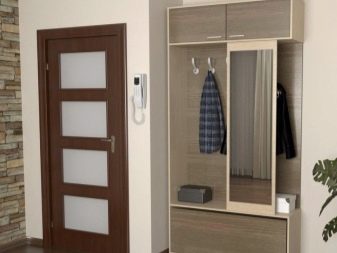
MDF is the result of dry pressing of wood chips with the addition of carbide resins.
This material is much more reliable than chipboard, but it costs only a little more. MDF coating can imitate not only natural wood, but also glass, metal, ceramics and even stone. Thanks to pre-treatment, MDF is not afraid of liquid spills on it. The use of wood furniture in the hallway is typical for almost any style, but in modern interiors, metal and glass covered with patterns can also appear.
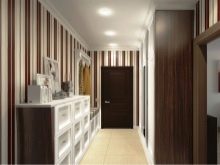
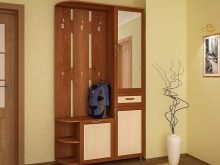
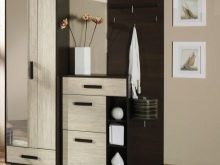
Color spectrum
For small hallways, as a rule, furniture imitating natural wood is used, since in a small space very few people decide to think over a complex interior, and wooden furniture always looks appropriate. Nevertheless there are no special restrictions on this issue. Of course, for a small room, it is better to use light furniture or even white furniture, so that, on the one hand, visually expand the space, and on the other, not overload the available square meters.
Glossy facades are allowed only when calm pastel shades are chosen for decoration. Generally, the best colors for small hallways are white, beige and light gray.
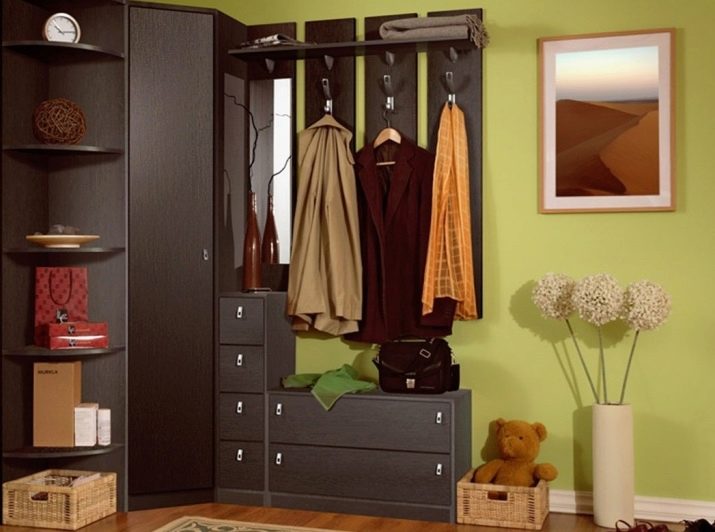
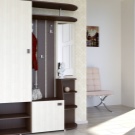
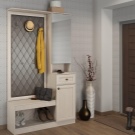
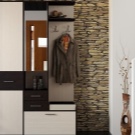
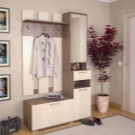
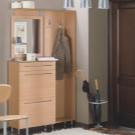
Style solution
Stylists recommend designing compact hallways. in a modern style, since the classics quite often require a certain decor, different textures and materials that "take" space. Most often, for this purpose, minimalism is chosen, implying a minimum amount of furniture, as well as decor. All the elements available in the space are designed to perform a specific function, and not just decorate the room.
The surfaces should be solid and light without any patterns, but the lighting should be quite bright.Looks good in a small space and high tech.
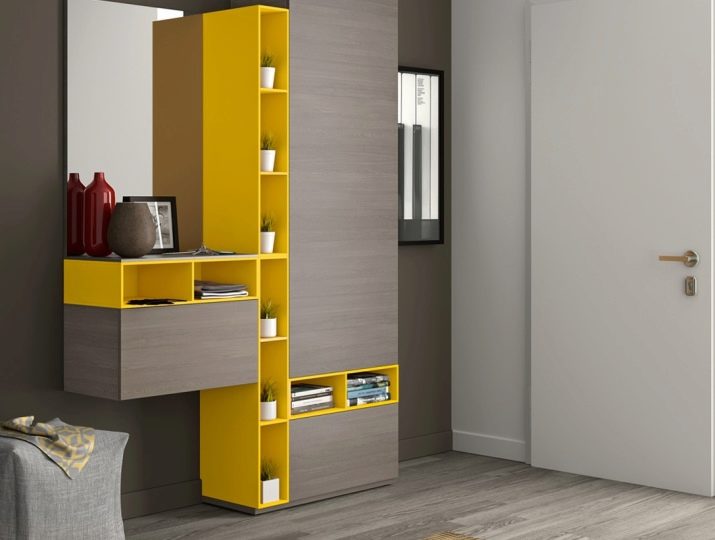
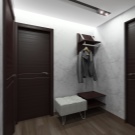
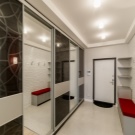
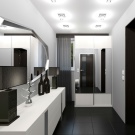
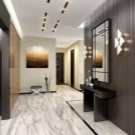
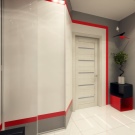
To create a modern space, you will need mirrors, glass elements, and combinations of white, gray and silver.
To decorate the hallway in style loft have to find artificially aged items with a rough finish, for example, cabinets, the facades of which are not finished. To cover the walls, you will need materials that imitate brickwork or simply an unplastered surface. It is better to choose light colors for the corridor. If the owners of the apartment nevertheless decide to give preference to the classics, then they will have to abandon the volumetric decor and flowing lines, preferring severity and brevity. Again, the colors should be light, and the finish should be slightly gilded or bronze..
Using style provence also has its limitations. In addition to light shades, moderate botanical patterns and ample light sources are required.
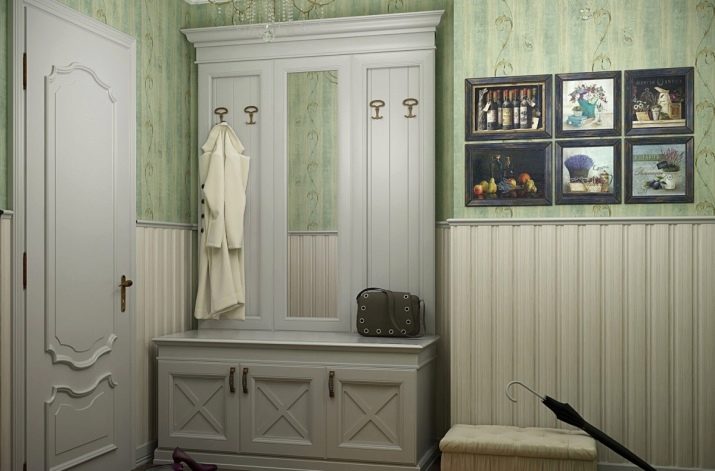
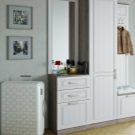
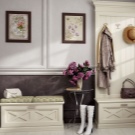
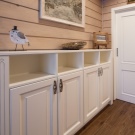
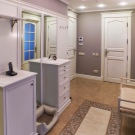
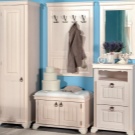
Design
The design of a fashionable small hallway is created by following a consistent plan. Before thinking over the appearance of the space, it is necessary to determine the number of free square meters, as well as whether it is possible to increase them at the expense of other rooms. At the next stage, a project and a plan for finishing works are drawn up. Materials are purchased at an average price, but of good quality. Work begins with a complete finishing of the premises, followed by the placement of furniture and already the choice of decorative elements.
The hallway in the "Khrushchev" is diminutive, but you should still try to place a hanger or a wardrobe, a mirror and a place for shoes in it. To visually increase the space, experts recommend mount even two mirrors looking at each other. Their size should be approximately 60 by 90 centimeters.
In addition to the main lighting, it makes sense to install additional lighting: LEDs at the top of the cabinet or just small lamps by the mirror. This, again, will change the appearance of the room for the better.
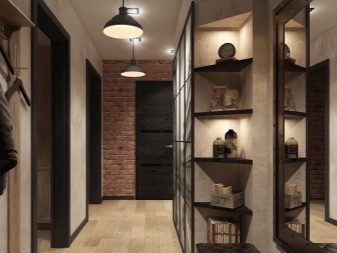
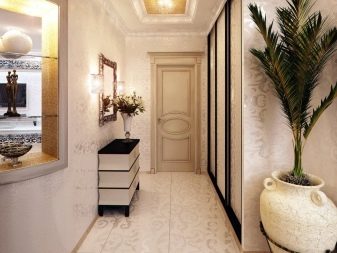
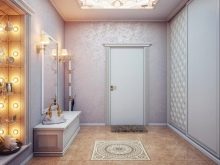
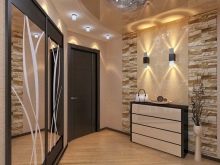
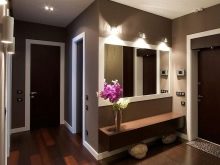
For decoration, light colors should be used as a basis, and dark colors should be used as accents, for example, for some furniture and decor. A good solution is to "smooth" the corners, for example, placing an arch between a corridor and another room, or using non-standard furniture - a round pouf.
It makes sense to put a wardrobe in a small hallway in a corner - it has a large capacity and makes it possible to use unoccupied space. The mezzanine should also be planned.
The narrow hallway is no less problematic. Designers often zone it into several parts by using ceiling structures and different lighting systems.
Long walls are painted in a light shade, and for the end walls, on the contrary, dark colors are used - this is how the ceiling looks higher, and the room itself is much more spacious. Not bad in this situation, and photo images on the elongated walls, provided there are all the same dark end surfaces.
The main lighting must be placed in the middle of the ceiling. As furniture in such a narrow hallway, a wardrobe or a large hanger is purchased, as well as a mirror with a bench on which you can both sit and store shoes.
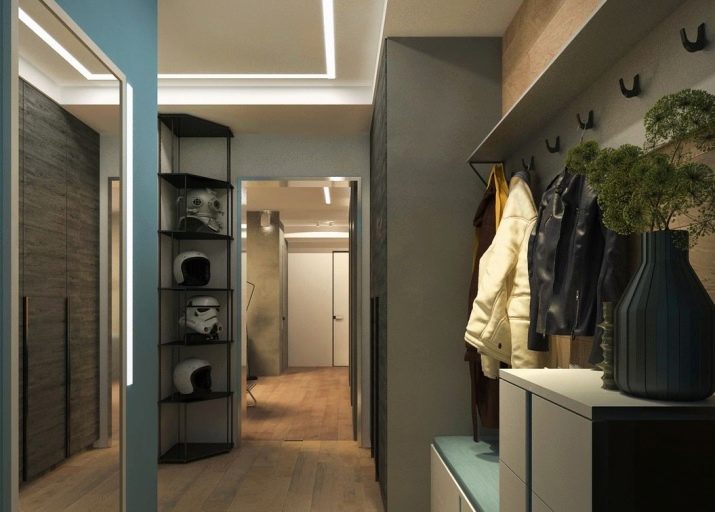
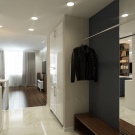
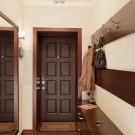
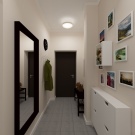
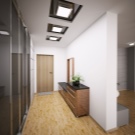
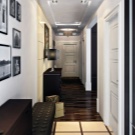
Interesting ideas
When developing the design of the hallway, experts recommend following some simple rules. It is better to abandon traditional large cabinets and choose modern and compact furniture. If the chosen style allows, then it is better to remove the closet and place a long standing hanger and chest of drawers in the corridor. Since the room is small, it is better to use all the space up to the ceiling.
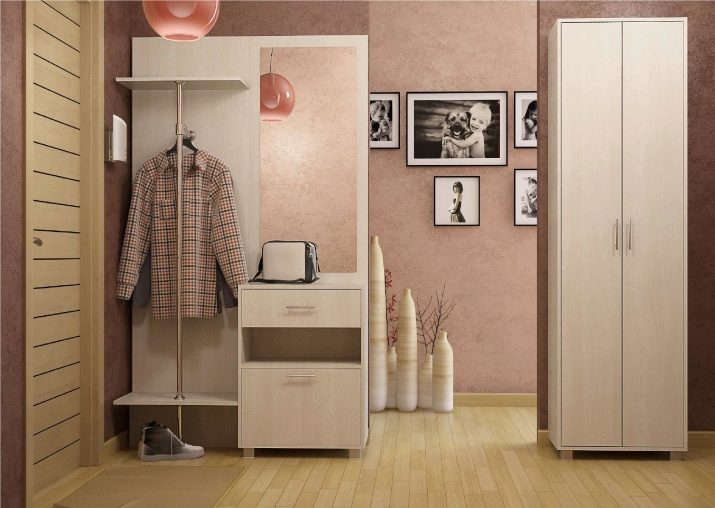
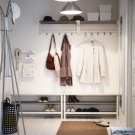
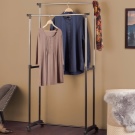
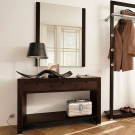
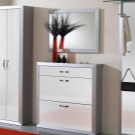
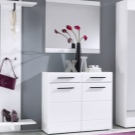
Sliding wardrobes can significantly reduce the space required for changing clothes or walking around, so choosing a wardrobe would be a good solution.
Using light colors and a mirror will help to visually change the picture. It would be appropriate to use dark colors and matte surfaces as contrasts and accents.
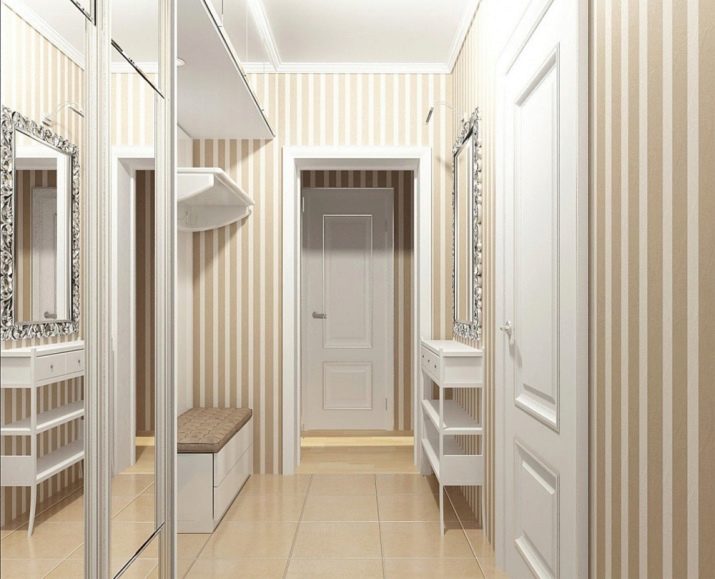
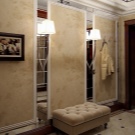
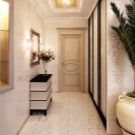
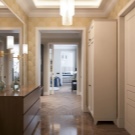
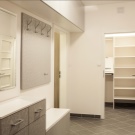
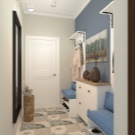
How to choose?
When deciding on the size of furniture for small apartments, it is important to take into account that there should be 80 centimeters left on the passage... The rest of the space, in principle, can be occupied by cabinets of any size, focusing on the needs of the family and the desired "picture" of the interior.
The choice of a functional model depends on several factors, including the shape of the hallway. For example, for a narrow corridor, it is better to purchase a wardrobe that will stand along one of the walls. A spacious design will accommodate the entire storage system, and therefore in addition, you will have to purchase only a pouf or a stool for sitting.
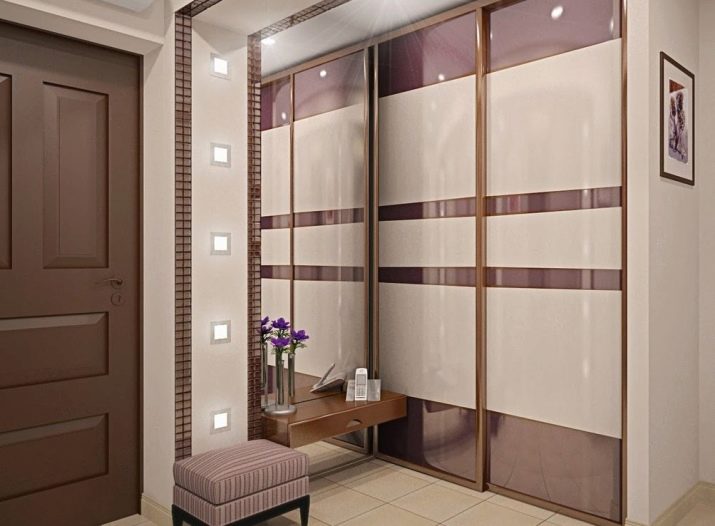
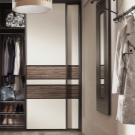
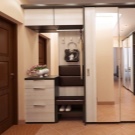
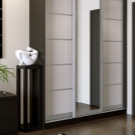
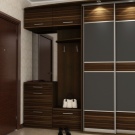
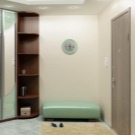
However, some comfortable models have built-in niches where you can sit down and take off your shoes, and therefore, provided there are mirrored doors in the hallway, there may not be anything else at all.
In the event that there is no space for a closet or economy-class furniture is required, a rack that combines a shoe rack, a bench for sitting, a wall hanger and a shelf for storing things will help. By the way, to visually increase the space, experts recommend choosing not only mirrored surfaces, but also simply glass facades that reach the ceiling. An alternative would be a tall bookcase, which creates the effect of lightness, but contains everything you need. It is better to take a seat with the ability to store items inside.
As mentioned above, the inner contents of the cabinets are determined depending on the real needs of the apartment owners. It is necessary to find out for which items shelves and drawers will be needed, whether it is more convenient to mount open or closed structures.
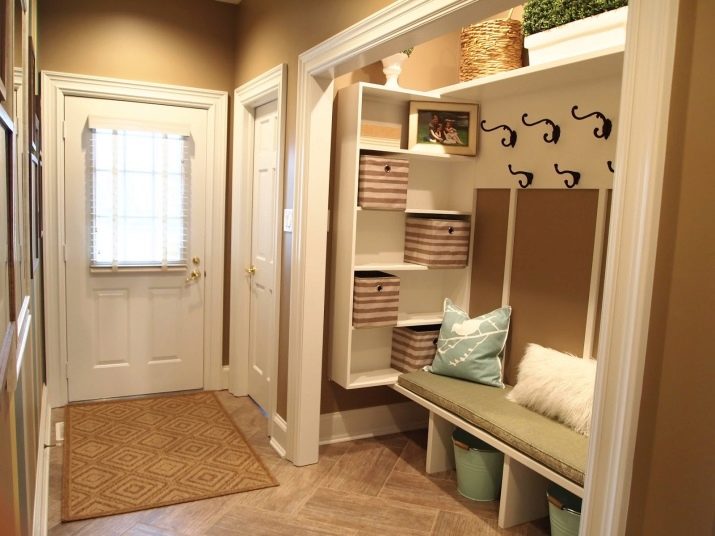
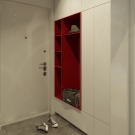
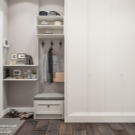
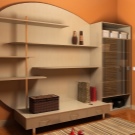
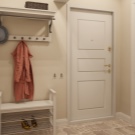
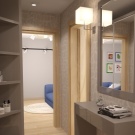
Since most often a wardrobe is chosen for the hallway, it is also important to be able to distinguish the case version from the built-in one. Hull, in fact, is a separate design.
It can be disassembled, moved to a new place and reassembled, and therefore there should be no problems when moving.
A built-in wardrobe is best built into walls and niches, but the presence of two abutting walls helps to solve the issue of its installation. This design makes it possible to tear off the imperfections of the walls, for example, cracks and irregularities, as well as to make the most of the available space. Of course, the lack of gaps is also a plus. A built-in wardrobe is cheaper than a cabinet wardrobe, since walls are not required to create it. However, it cannot be moved to a new location when moving.
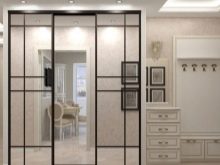
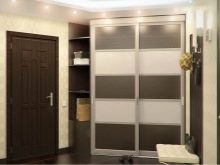
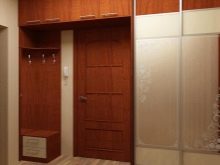
How to arrange?
The options for the arrangement of furniture in a mini-hallway are not so numerous. A rectangular space, especially a narrow one, must be furnished with extreme care. It is better to occupy the wall that is either not occupied by doors at all, or they are located as distant as possible. It is next to it that the necessary furniture elements should be placed. An alternative is to use the angle of the closing walls.
Corner set looks very organic and changes the irregular shape of the room for the better. On one side of the spacious wardrobe, you can place a wall hanger or a bench for sitting.
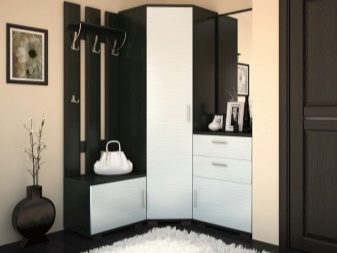
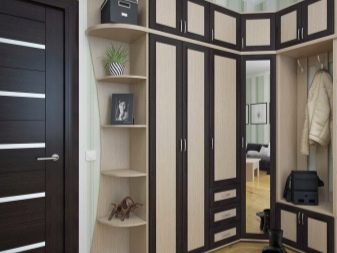
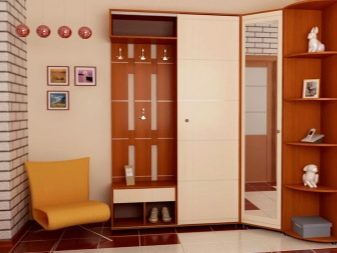
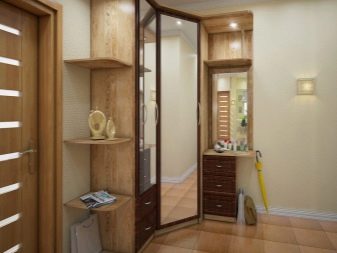
Experts do not advise placing furniture on both sides of the hallway, and also making a passage narrower than 80 centimeters. It is logical to place a mirror, a collage of photographs or a large photographic image on an empty wall.
It's easier to work with a square-shaped hallway, but in the same "Khrushchev" its dimensions are very small - about 4 square meters. In this case, furniture is recommended to be made to order. The main place should be given to a wall hanger, under which a shoe rack and a bench will be located. It is better to mount the cabinet from the ceiling to the ceiling. It is appropriate to fix an umbrella stand next to the front door, hang a narrow shelf for small items and place a key holder.
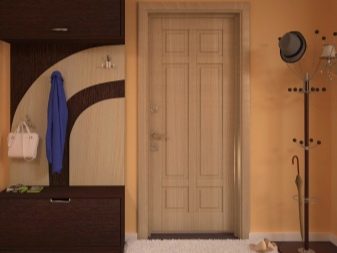
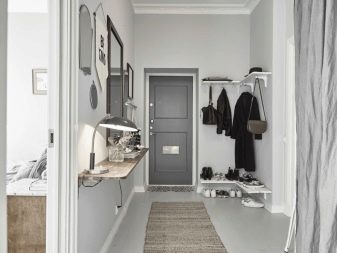
Beautiful examples
Numerous stylish interiors of small hallways, presented in the interior, confirm that a small amount of square meters is not an obstacle to a beautiful design. The easiest way to decorate a small space is to use a multifunctional design that provides opportunities for storing clothes, as well as sitting while putting on shoes. The wardrobe is made of dark natural wood with light accents and a patterned insert in a grayish tone.
The structure reaches almost to the ceiling. Upstairs is placed for the time being for storing off-season items or those items that are extremely rare.
Further, on the left side, there is a spacious high cabinet, the patterned facade of which is decorated in the same way as the wall at the front door. If you follow "from top to bottom", you will find a drawer and 3 open shelves that can be used to accommodate accessories or dry shoes. On the right side there is a two-tier hanger with hooks, a place for a handbag and another drawer with a folding opening system.
Due to the multifunctionality of the cabinet, it will be possible to place all the required items in it, and next to it it will be enough to put only a white leather pouf on 4 legs. As for the decoration of the hallway, it is made in pastel colors.
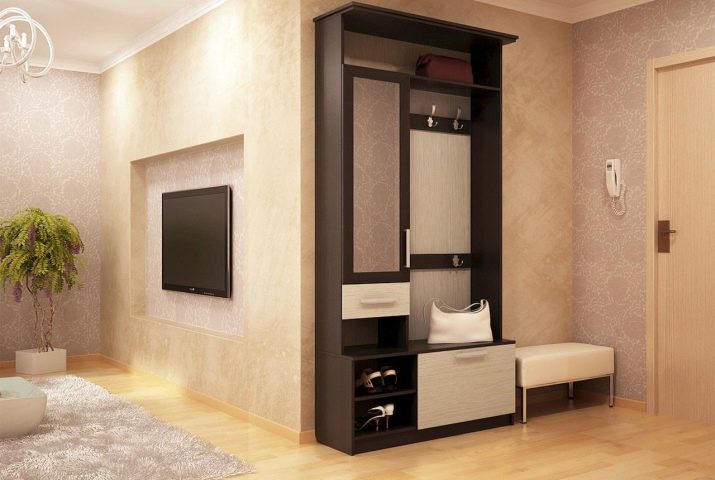
The presence of a free niche in the corridor allows you to make a small hallway very spacious.
Instead of a banal closet, a kind of rack is mounted in one of the walls, 10 cells of which are filled with square-shaped rattan wicker boxes. On the other side, there is a convenient corner structure with several levels. At the top there is a shelf for storing hats, followed by an unusual hanging clothes hanger. Slightly lower on the walls, there is another row of hooks for jackets, and at the bottom there is a small shelf for shoes. If there is a small child in the house, then he can sit on the same shelf.
Of the accessories in the hallway, there is only a pleasant sand-colored rug, over which there is a small chandelier. The space is decorated in scandinavian style, therefore, the walls and all the furniture are white, and the floor is covered with light-colored parquet.
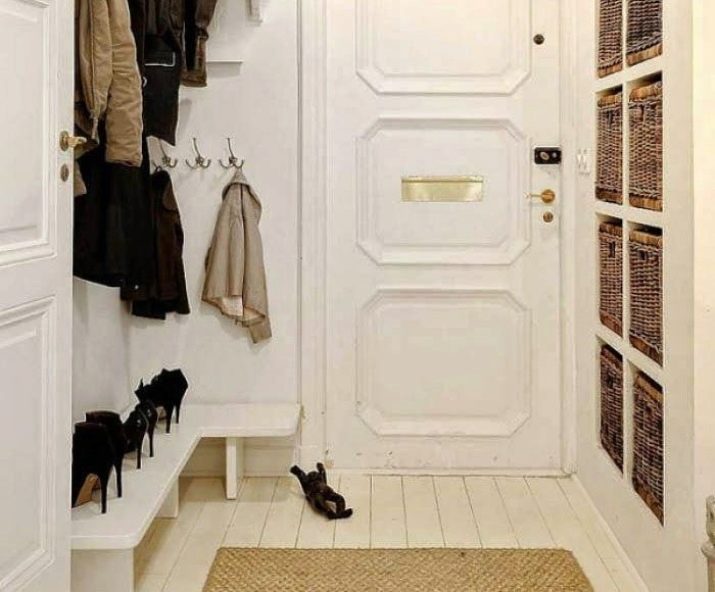
A small hallway, decorated in a "rustic" variety of the Scandinavian style, looks great.
Right at the entrance is a dark wooden bench, above which is a simple wall hanger with four hooks. You can sit on the bench, or you can use the furniture as a stand for decor, for example, a large wicker basket with dried flowers. The presence of a shelf at the bottom makes it possible to store outdoor shoes, slippers or other items there. The design of the hanger allows not only placing jackets on the hanger, but also hats.
As a decorative element, a large metal key is suspended above the hanger, and the hallway is illuminated with a wall retro-lamp. It must be said that in this example, some objects traditional for the zone "crawl" into the adjacent space.
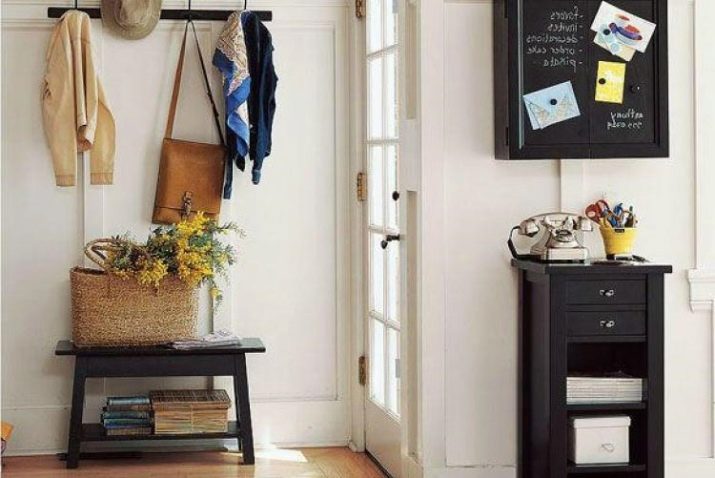
It is there that there is a bedside table with a telephone and a handy cabinet hangs on which you can attach notes. The furniture is made of the same dark wood as the rest of the interior elements.
The floor in the hallway is covered with light laminate, the upper part of the walls is painted in a pleasant yellow color, and the lower part is decorated with white wood paneling. There is a sand tone rug on the floor.
Quite often, the owners of a small hallway generally abandon traditional furniture in order to save space.For example, on one of the walls there is only an unusual hanger with multi-colored hooks arranged in several tiers. You can hang both outerwear and bags with backpacks on it. On the opposite wall is a white hanging chest of drawers with a pink top panel. Such a place makes it possible to place decor or simply store essential items.
The wall above the chest of drawers is designed in such a way that it becomes possible to store hats. There is also a pink-framed mirror, and on the joining wall there are two fabric envelopes that play the role of a housekeeper.
The walls in the hallway are painted white to create the desired effect, as are the ceiling, door and chandelier. There is a small rug in a contrasting dark color on the floor.
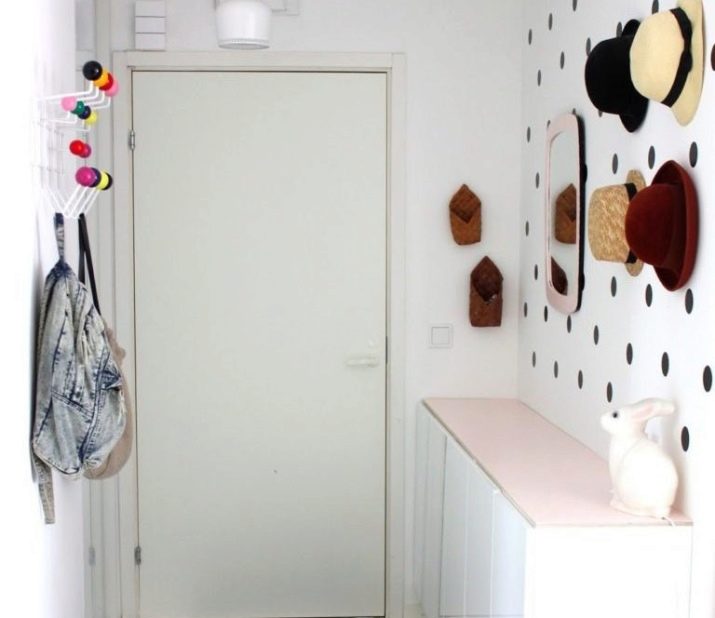
In another interior, all decorated in the same white color, Shoe rack with hinged doors was chosen as the main storage location... The design is made in such a way that keys, phones or even gloves can be stored on the top panel. Directly above the key holder is a shelf structure filled with plants, accessories and decorative elements.
Outerwear in this hallway is hung on hooks mounted near the front door. The latter, by the way, is also equipped with fittings for hanging a folded baby stroller. Besides, this hallway has a large calendar in contrasting black and a clock hanging just above the front door.
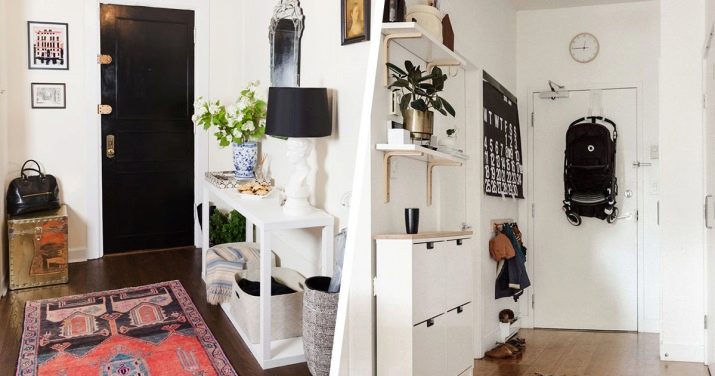
If there is a wardrobe in the hallway, then from the furniture it is enough to buy only the correct shoe rack. It is made of light-colored wood panels; its rather spacious design allows you to place the shoes of all family members.
For streetwear in the space, there are three unusual hooks of rather large size in the form of watches, painted in yellow, gray and black. In addition, a wall panel is mounted against the same wall, which is a narrow table with two yellow drawers. Directly on it there is a very large mirror in a white frame, which allows you to see all the details of your image without any problems.
Under the table and next to the shoe rack is a cubic pouf with gray leather trim. Its compact design allows you to slide the seat out, put on your shoes and slide it back in without any problem. On the floor of this snow-white hallway there is a rug in the same accent yellow color. Among the lighting fixtures, there is a main round lamp in the middle of the hallway, as well as 3 lamps at the front door.
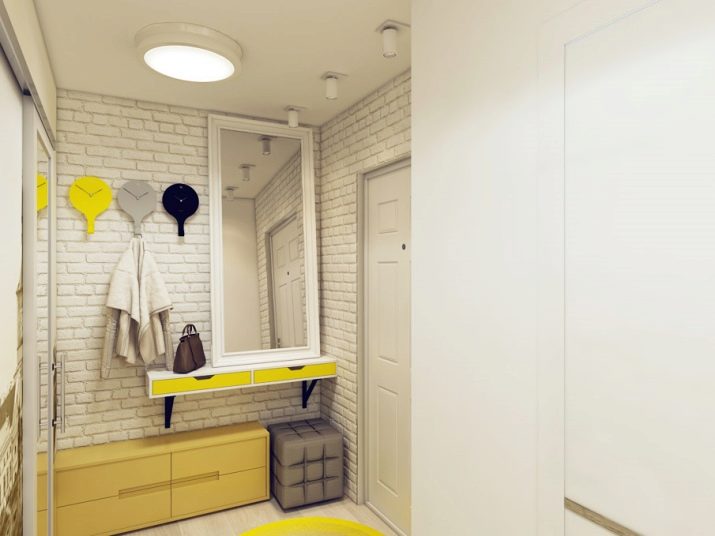
Another interesting solution for tight spaces is purchase of a low cabinet with a folding mechanism... This design is very compact, but it allows you to place a lot of things inside. Nearby, it will be enough to put a wooden bench for shoes or a seat and hang a hanger equipped with hooks, a bar, and an additional shelf.
All furniture is made of natural wood panels. A bright red clock of an unusual shape will become a necessary accent in this bright space.
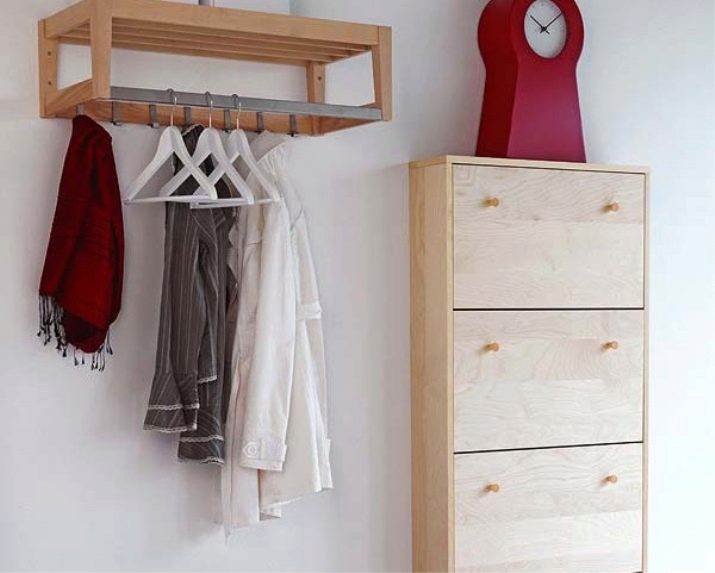
How to equip the perfect hallway, see below.








