Contemporary bathroom design ideas
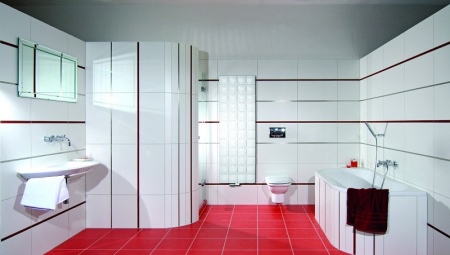
The dwelling of a modern person should be comfortable and cozy. This applies not only to living rooms, but also to the plumbing unit. Today, a number of requirements are imposed on its design. Thanks to this, the interior is aesthetic and functional. The material in this article will tell you about the best ideas and fashion trends in bathroom design.
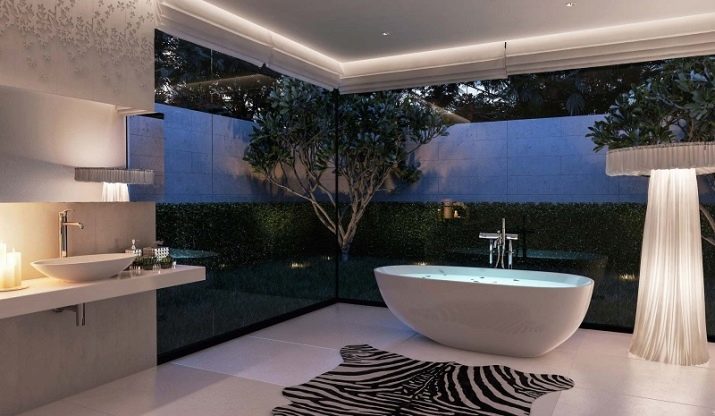
We take into account the area: examples of design projects
The fundamental factor in creating a harmonious interior is footage of a particular bathroom. In spacious rooms, it is possible to adapt a bathroom to a living room. Here opportunities open up for the embodiment of the most extraordinary solutions. When space is limited, you have to limit yourself to a minimum of plumbing, furniture and accessories. At the same time, the project is often complicated by the combined type of plumbing unit.
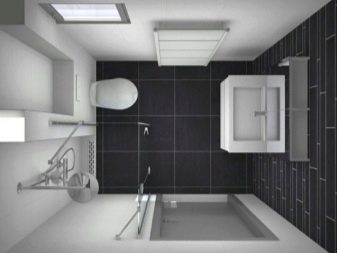
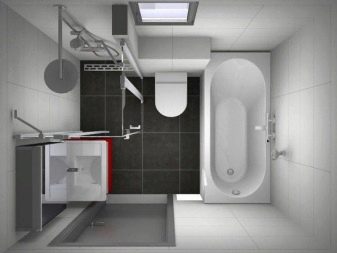
Interior design allows you to create the most convenient arrangement of all furniture elements. Projects are made in special programs, choosing the best option for the customer from several layouts. The room is conventionally divided into several functional areas, equipping each with an emphasis on functionality. At the same time, all zones are harmoniously connected with each other due to the color used, texture and shape of the objects used.
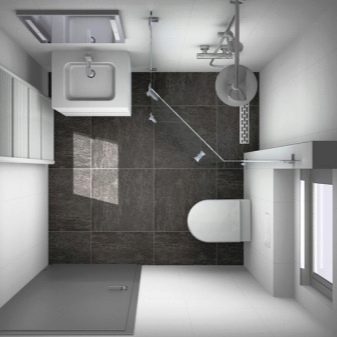
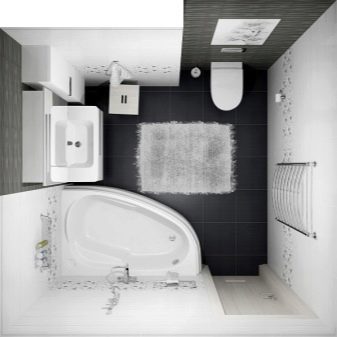
In spacious rooms
In large bathrooms, you can create an interior of any interior style.Sufficient space allows you to embody the most pompous design trends, including Rococo, Baroque, Classics, Neoclassics, English, Italian, Arabic and Greek styles. In such rooms, you can install podiums, create a multi-level floor with stairs in the washing area.
If there is enough space, the baths are complemented with stairs and columns.
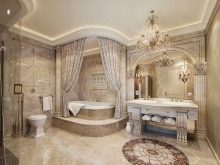
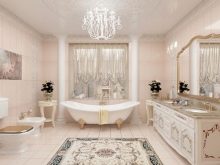
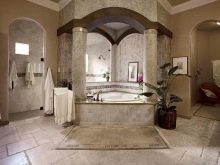
Spacious bathrooms offer space for whirlpool baths, bidets, double washbasins, washer and dryer. Large accessories can also be installed here (for example, large mirrors, statues, floor vases). The floor and walls are usually tiled. She also decorates the countertop of the washbasin area. For a comfortable perception, choose light colors of wall and floor cladding.
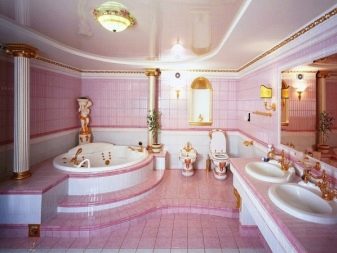
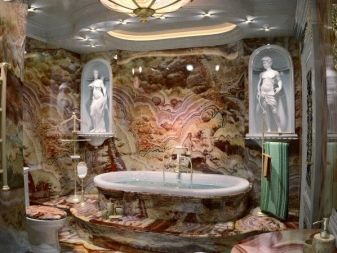
When designing the interior of the room, try to use all protrusions or existing niches, using them as delimiters of separate functional areas of the bathroom. In the combined bathrooms, they try to isolate the toilet bowl, separate it from the washing area and the place of washing. Often in such projects, freestanding bathtubs on legs or podiums are used.
They become a key accent of the interior.
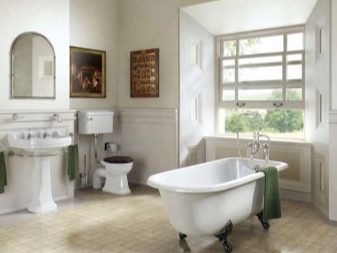

In large bathrooms, it becomes possible to use arched structures. This can be both the design of doorways and the design of the washbasin and dressing table. Thanks to them, the interior acquires a special aesthetics and originality.
In this case, arches can be made in the form of niches, creating them in the bath area.
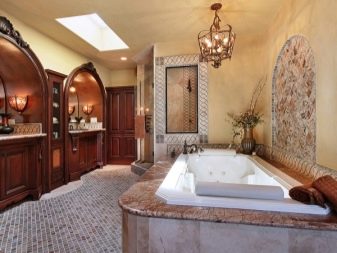
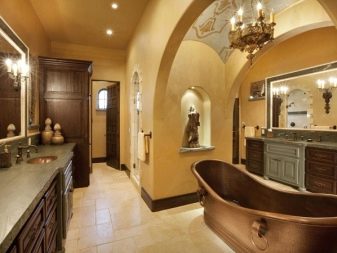
Interior designs for spacious bathrooms can vary. If you wish, you can create a cozy and inviting atmosphere in the bathroom on the attic floor. If the room is well ventilated, furniture and textiles are used in the design. Wet areas are separated from the rest of the space using glass partitions. In order for them to better fit into the stylistic resources, they buy glass curtains with a suitable pattern.
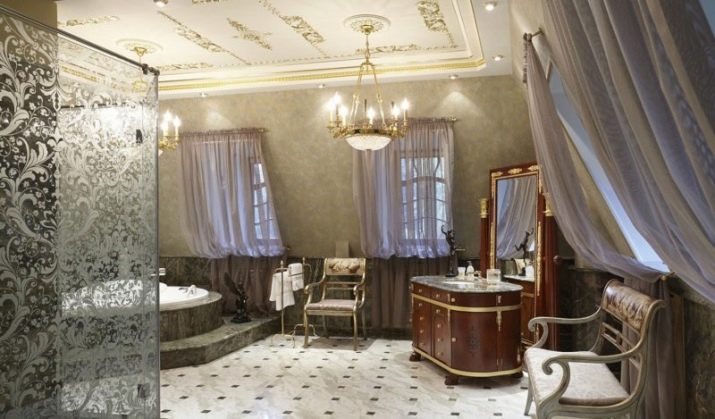
The arrangement of the elements of the arrangement also differs. It can be linear, U-shaped, or angular. There is plenty of room for any design.
- You can install a shower stall, a bathtub, furniture, a heated towel rail and even a flower along one wall, leaving enough space between the pieces of furniture.
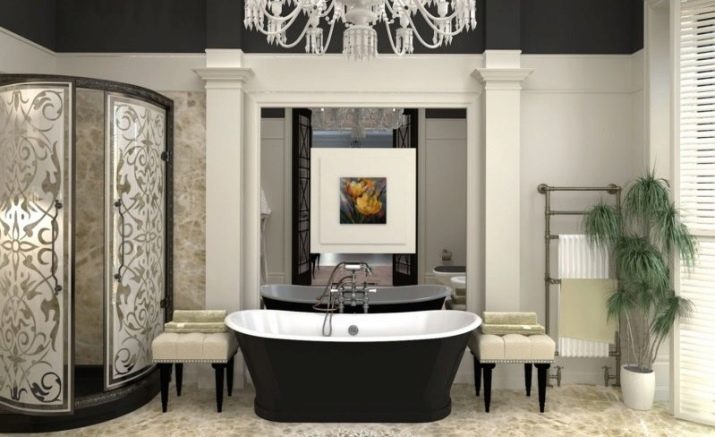
- A separate washing area with a freestanding bathtub located to the side of a spacious shower cabin with a low tray looks harmonious as well.
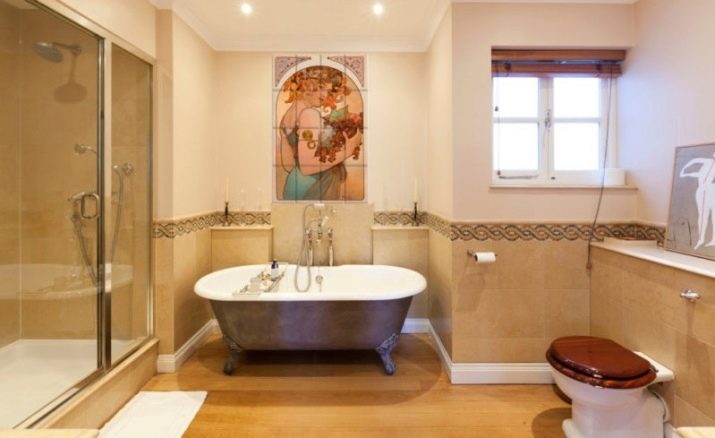
- A hydromassage bathtub on the podium is also practically located, separated from the washroom and toilet areas by a partition and a shower stall.
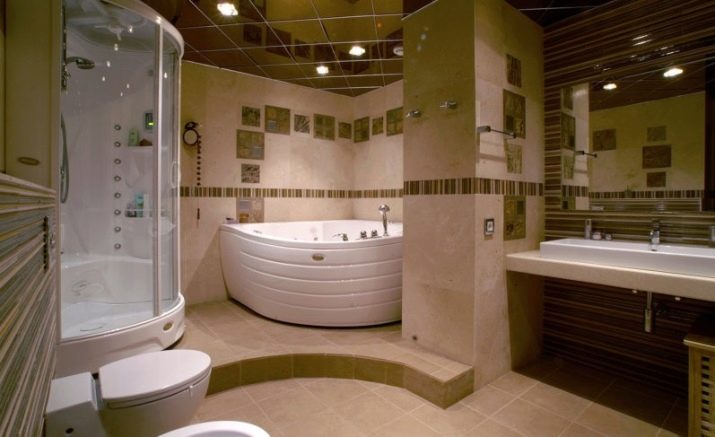
- The minimalistic design completely relieves the space, making it visually even larger, despite the installed furniture, a comfortable bath and a spacious shower.
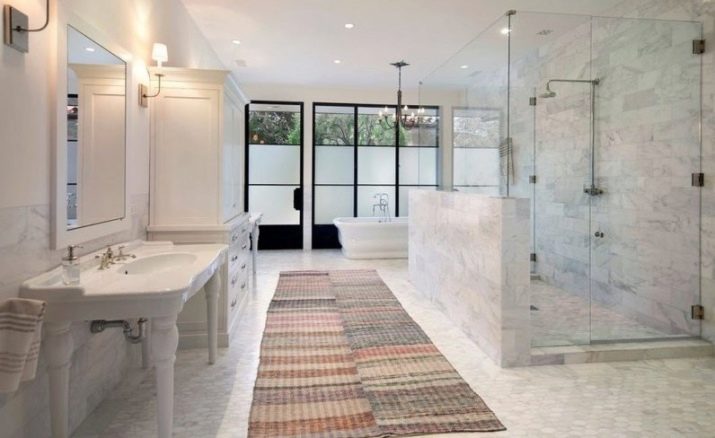
- You can position the bath against the wall by choosing a product with a bowl and an additional free panel for detergents or accessories for greater comfort of use.
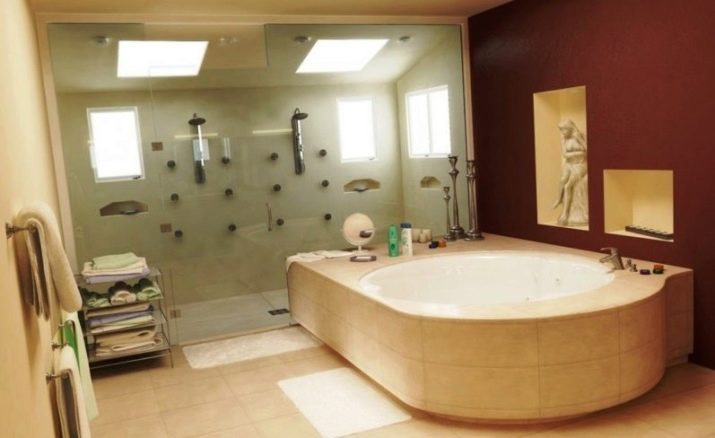
- In studio apartments, the bathroom can be separated from the main space by a small closed toilet.
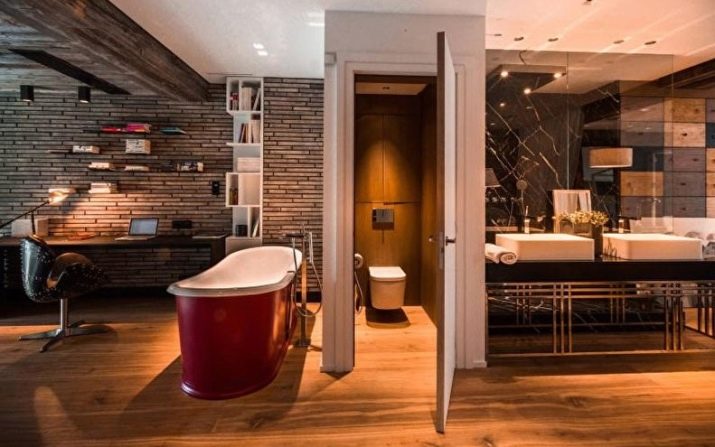
- In modern design, hinged-type furniture in strict geometric shapes is often used. At the same time, there are almost always bright and expressive accents in the interior.
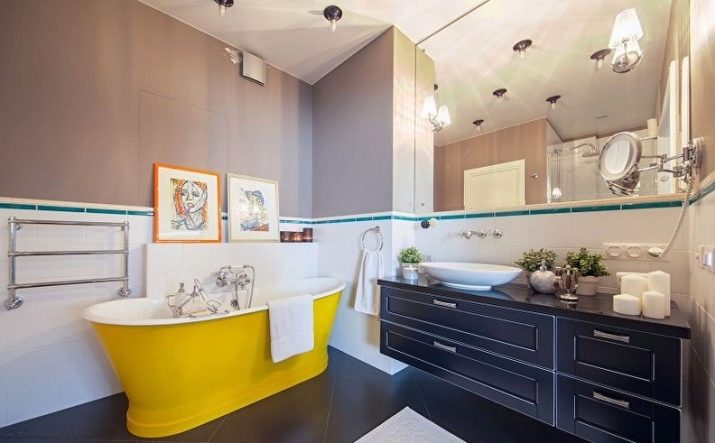
Beating a small space
In a small room, there is no room for large furniture and plumbing. Often it is not possible to place accessories here. Therefore, each item purchased for the arrangement undergoes a kind of face control for relevance and functionality.
Furniture and plumbing in such rooms are compact and ergonomic.
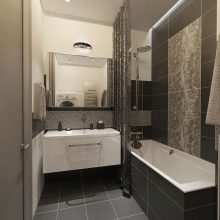
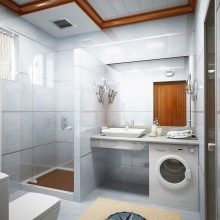
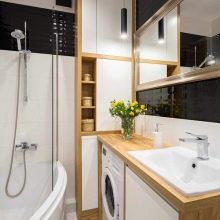
Designing the interior of a small bathroom is done with great care. It is necessary not only to place a minimum set of plumbing fixtures, but also to make the room convenient for use. Having a small room, for example, 2 or 4 sq. m, start from the essentials. This is usually a bathtub or corner shower, a small sink, and a heated towel rail.
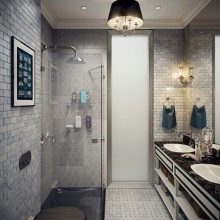
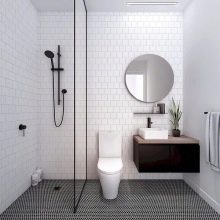
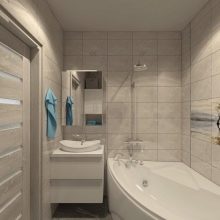
To make room for the washing machine, instead of pedestals with countertops, they buy console-type panels for built-in sinks. They have to be installed close to the bathtub, so it is often fenced off with glass partitions. In this case the partition is not so much a method of zoning a space as a way to reduce water splashes in the washing area.
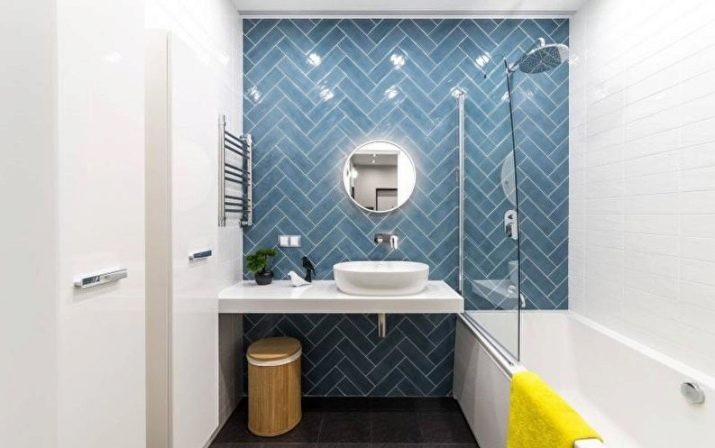
On an area of 5-6 m2, the effect of spaciousness can be achieved through the rational use of existing niches. They are equipped with functional shelves with the necessary detergents and towels.
The use of hanging racks is also appropriate.
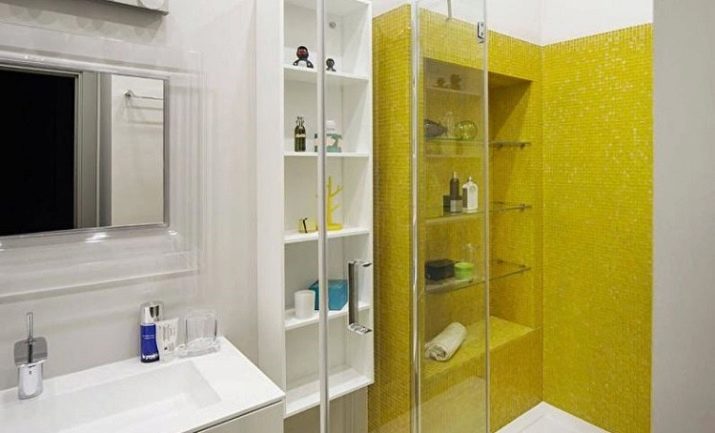
In a confined space, when designing, they adapt to the characteristics of a particular room. For example, if it is located under the ceiling, the bath and toilet are installed in such a way that they have free access. Whenever possible, they try to equip the wash area with maximum convenience.
The place for the installation of plumbing is selected close to the supplied communications.
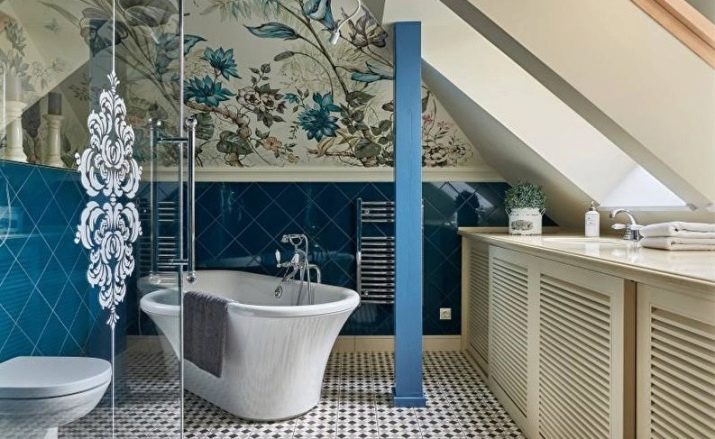
Furniture in small bathrooms is rarely used. Usually these are floor-standing cabinets in which you can hide the washing machine. In addition, it can be a functional cabinet with shelves for storing detergents. Install it in front of a shower or bath.
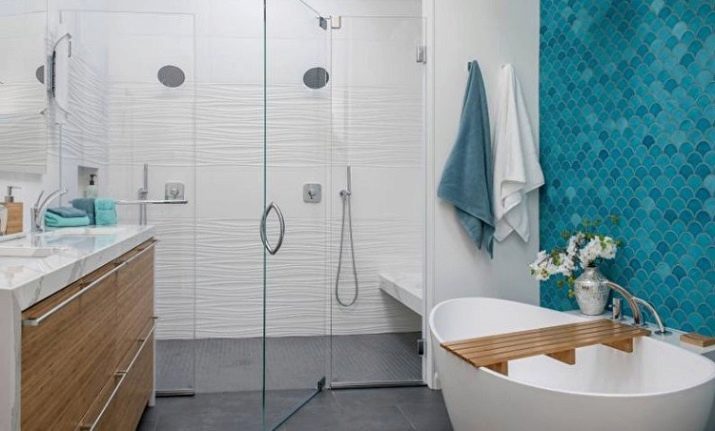
To make the interior comfortable, they try to use all the corners of the existing room.
- The washing machine is hidden in a niche, a basket for dirty linen or garbage is removed under the sink.
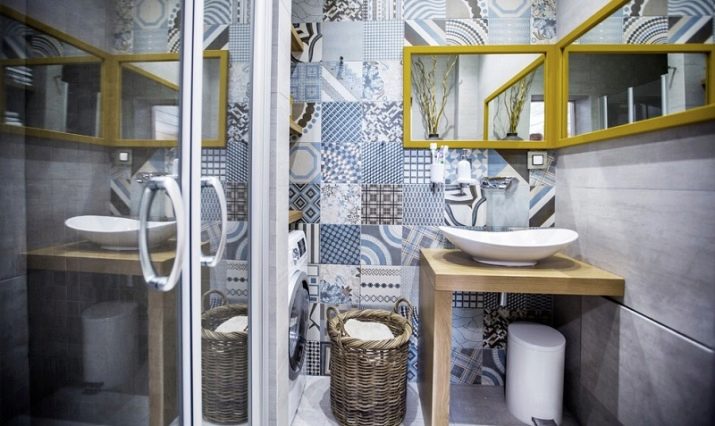
- Use mirrors and glass to visually enlarge the space. Buy compact bowls and shower boxes.
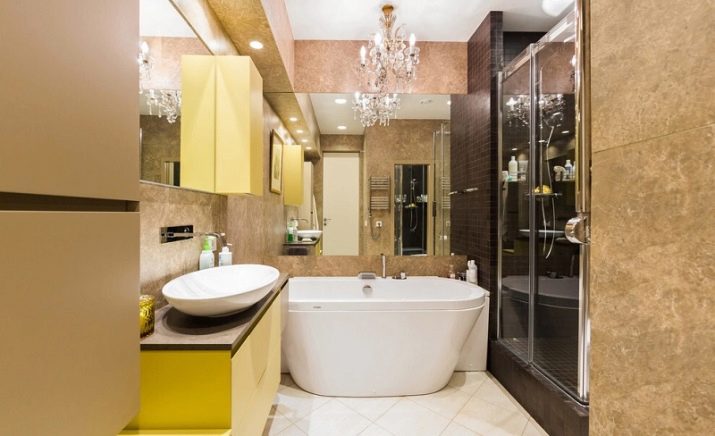
- They install furniture as efficiently as possible, freeing up space for free movement.
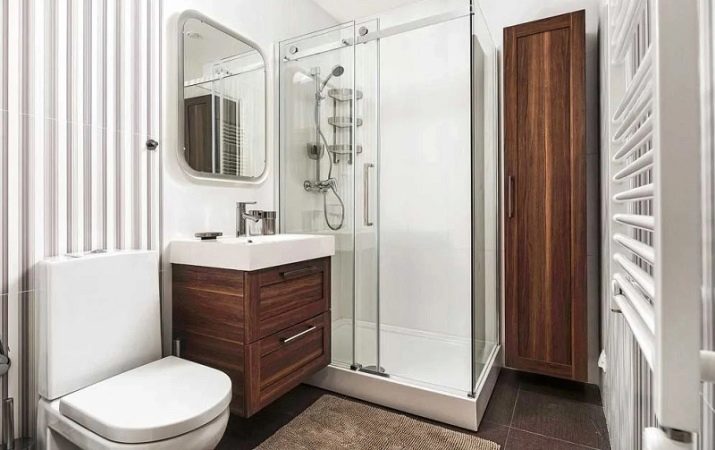
- They use functional hinged shelves with mirrors, into which gels, shampoos, toothbrushes, toothpaste and other hygiene items are removed.
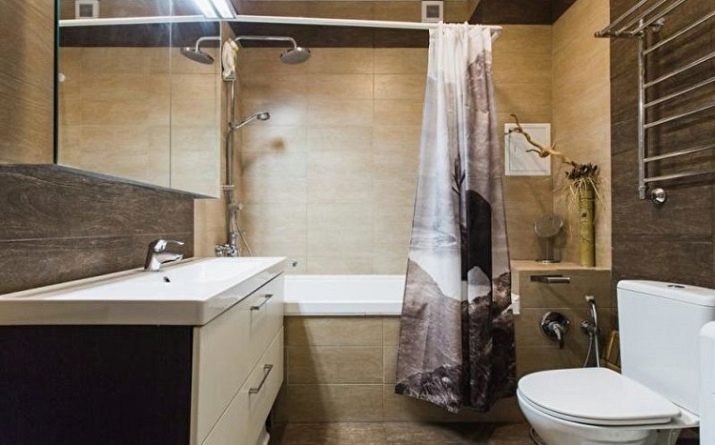
- The bath is replaced with a shower cubicle, with corner shelves for soap, washcloths and shampoos mounted in it.
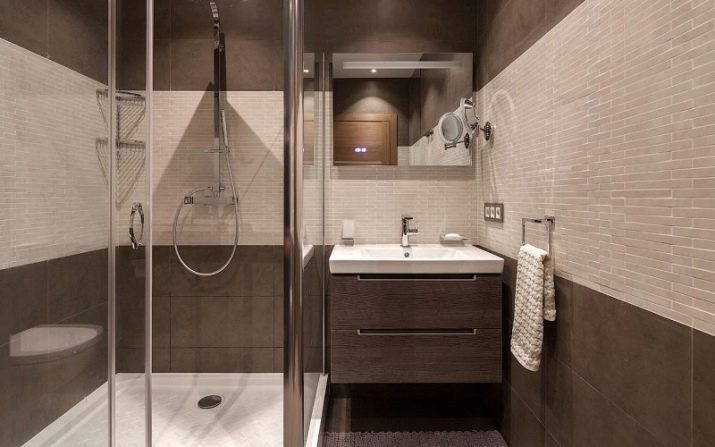
Popular finishing materials
Bathroom finishing materials vary. Today it is not only a familiar tile, but and porcelain stoneware, natural and artificial stone, mesh mosaic, wall and sheet plastic panels, as well as slats. The ceilings are finished with slats, stretch film and moisture-resistant plasterboard.
For the floor, they buy tiles, and sometimes a self-leveling floor.
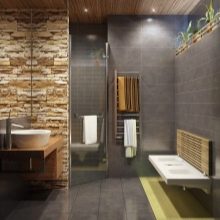
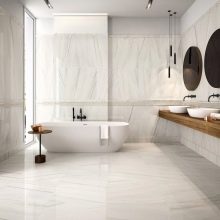
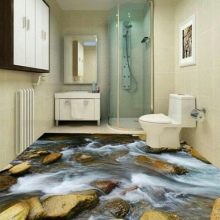
Non-standard wall decoration options include painting and wallpaper, as well as moisture-resistant linoleum... The use of wallpaper is appropriate mainly in spacious rooms. At the same time, the walls are pasted over with wallpaper only in the dry areas of the plumbing unit. This cladding is remarkable in that it allows you to convey the atmosphere of a particular style better than any tile or panel.
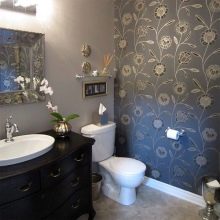
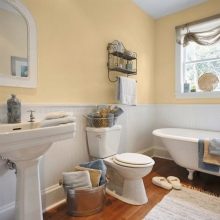
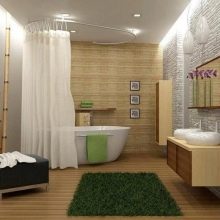
However, panels today can also reliably imitate the texture of any material. Despite the presence of joint seams, they can convey the texture of the surface of bricks, concrete, decorative plaster, stone and boards. Textured surfaces are at the peak of popularity today, while plastic is easy to maintain and install.
It is durable and aesthetically pleasing, washable and moisture resistant.
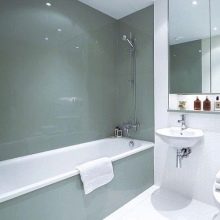
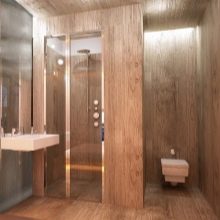
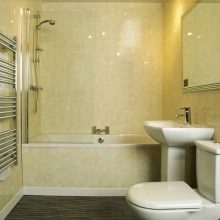
As for the tiles, the look at its shape and type of decoration has changed. If earlier the design was dominated by a square shape and styling with crosshairs, today the focus is on the combination of elements and the use of materials of an original look. For example, it is fashionable to decorate walls with honeycomb tiles.
At the same time, only a part of the wall or an accent place is decorated with special decoration.
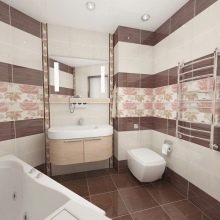
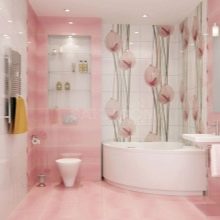
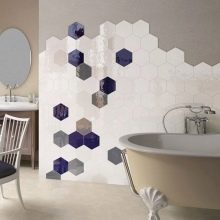
You can accentuate the walls with mesh-based mosaic tiles. This allows you to create a special mood and indicate a specific style. The combination of wall and floor cladding is relevant. With the help of paired tiles, you can thus delimit the individual functional areas of the bathroom.
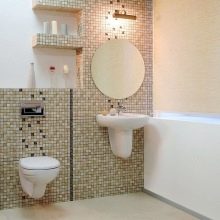
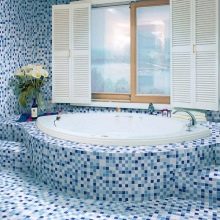
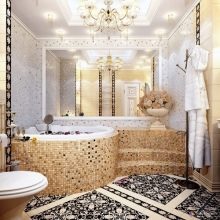
When decorating interiors semi-antique it is appropriate to combine 2 types of facing material.For example, at the bottom there can be plastic panels or slats, on top - wallpaper or tiles, painting. At the same time, they try to choose the texture in such a way that it conveys the naturalness of the materials used. Let's say wallpaper should look like textiles, panels should look like painted wood.
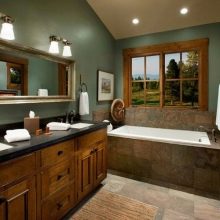
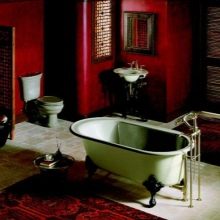
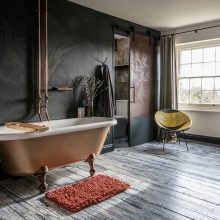
The texture of modern finishing materials can be very diverse. Today, not only glossy, but also matte, satin options, mirror and embossed surfaces are popular. Somewhere it is created with brick veneers, sometimes they buy material with a 3D effect, more often the walls are revetted with textured plastic.
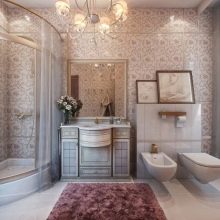
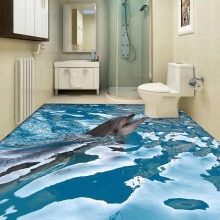
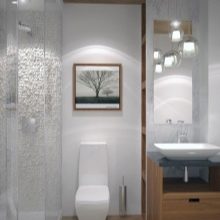
Glass tiles bring a sense of visual spaciousness to the interior. It contributes to the visual expansion of the boundaries of the room. This material is hygienic and durable, easy to maintain and aesthetically pleasing.
Marble finishes are more often used today to embody modern interior styles.
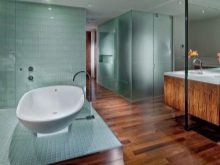
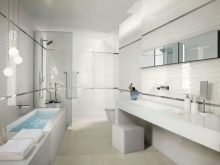
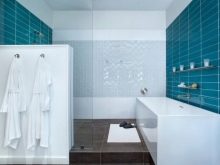
You can decorate the original ceiling using moisture resistant drywall and false beams. In addition, the use of a stretch film does not lose its relevance. However, if earlier such ceilings were overloaded with several levels, today it is in vogue to create laconic single-level structures.
There is a tendency towards simplification: with a simple ceiling, the interior seems light and not overloaded.
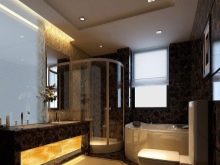
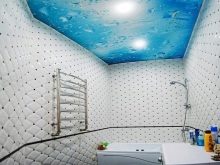
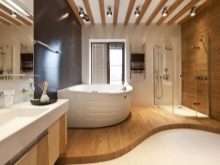
Actual colors
The days when the bathroom was decorated mainly in blue and blue are gone. Today, it is customary to treat the choice of color thoroughly. An atmosphere of harmony is created using soft, muted and noble tones. Moreover, if earlier it was considered the norm to use many shades at once in the design, today there are no more than four of them. One is the main one, the second one creates bright accents, the other two connect the base with contrast.
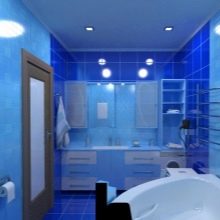
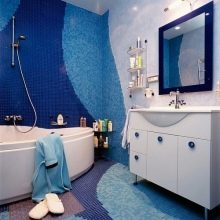
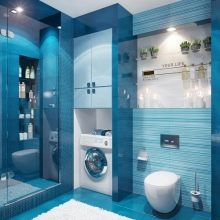
Excessively bright and unnatural colors are undesirable. This is a sure sign of an obsolete renovation. Acid and too dark tones are excluded. Both those and others simplify the interior. The focus is on white, beige, creamy, milky, cream colors.
They are all united by nobility and visual high cost.
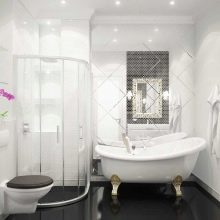
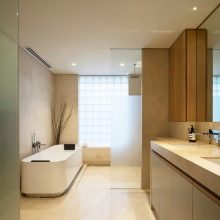
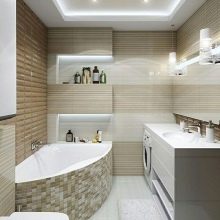
Megapopular shades of expensive types of wood. At the same time, colors can be complex, with a transition of shades from one to another. The tone of light and dark oak wenge, silver pearl and matte gray are in fashion, the shade of wet asphalt is also relevant. However, it is customary to use dark colors in dosage.
Otherwise, they change the perception of space not for the better.
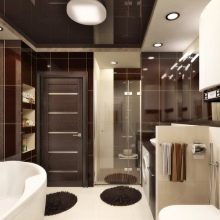
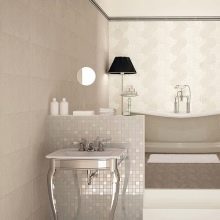
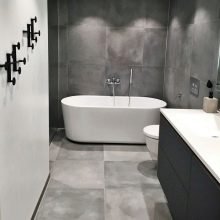
Gold and copper tones are relevant. They are used in plumbing fittings, embodying the design of the old era. In the center of attention are brick, concrete paints, peach, bleached pistachio color. In addition, popular shades include smoky and blue-gray. The best color contrasts are:
- white with gray and lemon;
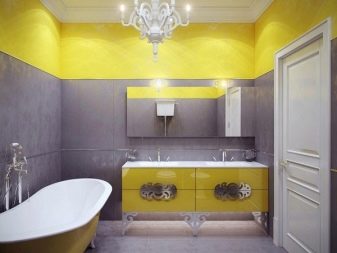
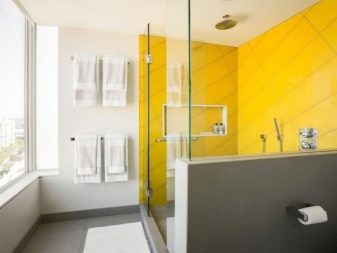
- marble with white and metallic;
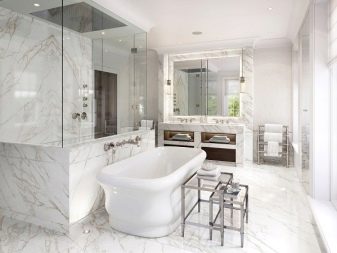
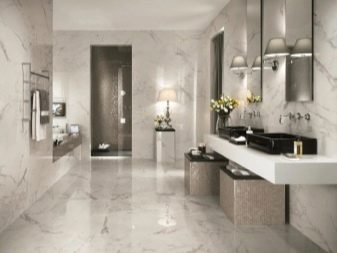
- gray-blue with woody and white;
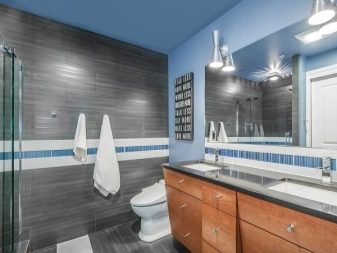
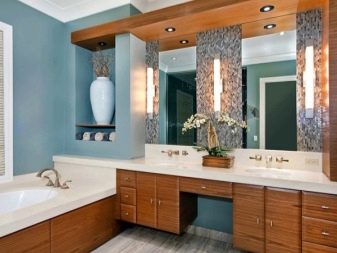
- beige and coffee;
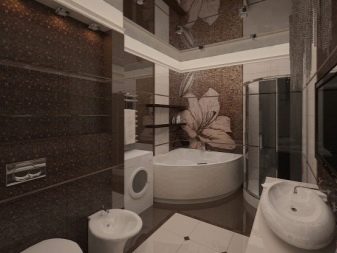
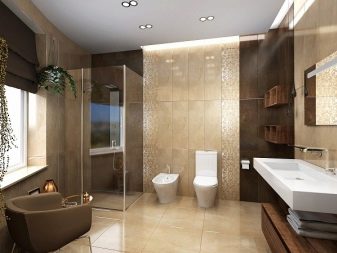
- gray-beige, marsh and white;
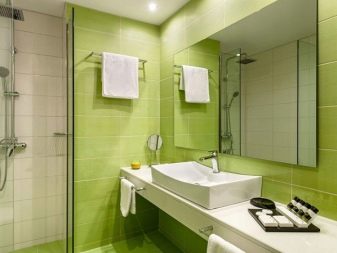
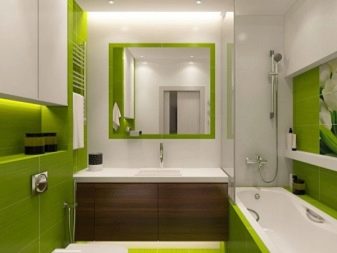
- mustard, white and woody;
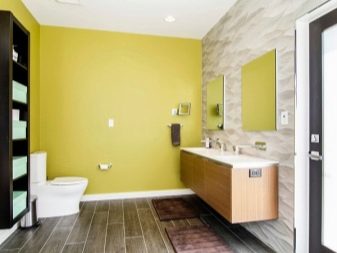
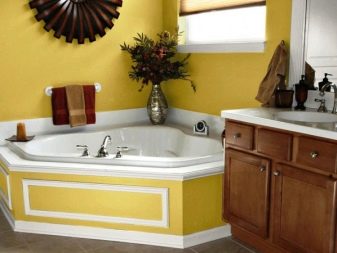
- nut, sand and white;
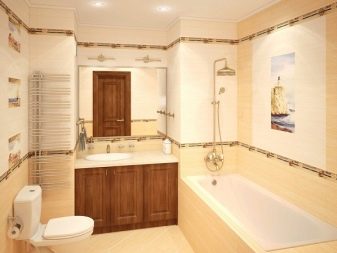
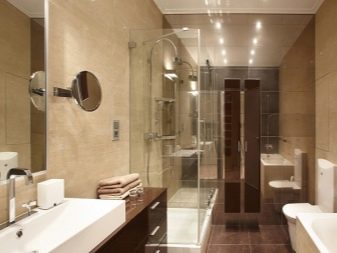
- mint gray, beige and white.
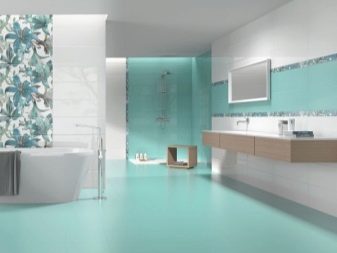
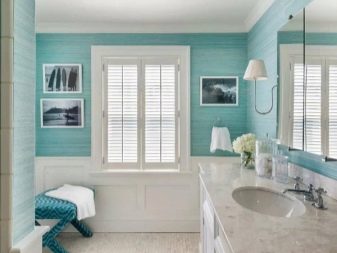
Among the optimal bright contrasts, it is worth noting muted terracotta, emerald sea, lemon, brown and dark yellow tones. It is customary to decorate the bathroom floor in practical shades: blue-gray, brown-woody, sand, marble, graphite, dark, pistachio gray. The mega-popular combination of gray and woody.
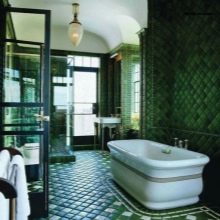
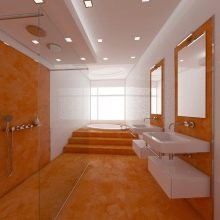
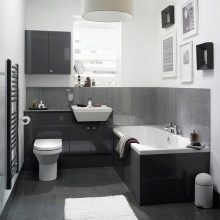
In-demand style solutions
Special importance is attached to the style of the interior today. It is important to convey the desired atmosphere as faithfully as possible, without oversaturation of the design with iconic accents. Among the popular styles, designers note several.
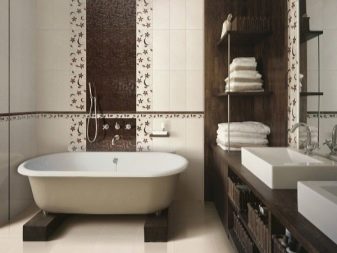
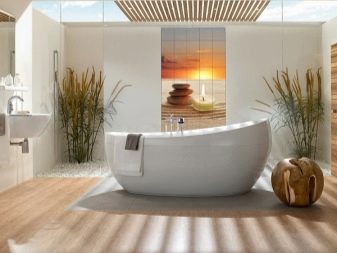
Classic
This interior solution is chosen for finishing bathrooms in mansions and spacious country houses. Bathrooms are designed in a characteristic quest for palace solemnity. The presence of gilding, openwork handles, mixers, wall sconces holders is a must. The color scheme is necessarily light, noble: beige, milky tones prevail in the design.
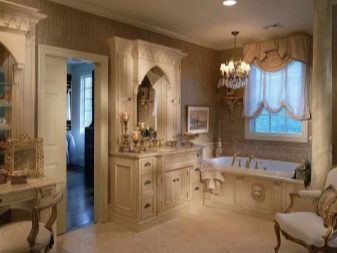
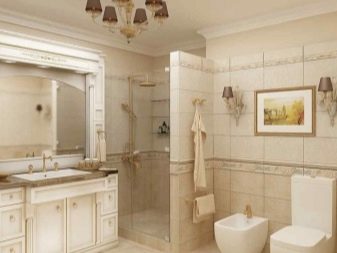
Minimalism
Minimalist bathrooms are a typical solution for most bathrooms in old-style apartments. Distinctive features of the style are the absence of everything superfluous and the desire for symmetry. There is no place for decor, all elements of the arrangement are strictly functional and laconic. These are geometric shapes, the use of glossy textures and practical shades. The interior is done in neutral and light colors.
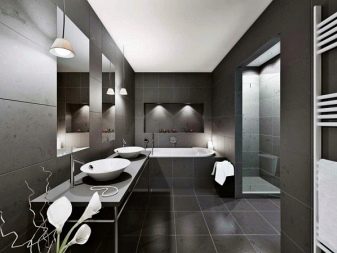
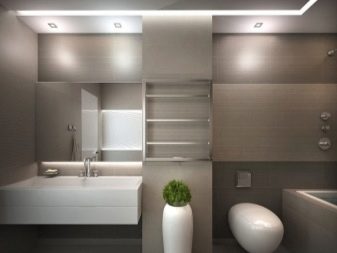
Modern
Such a project is created in spacious bathrooms. Both plumbing and furniture are distinguished by smooth forms, elegance, demonstration of manufacturability. ZThe deliberately emphasized texture of the wall cladding is appropriate here. The priority is given to the light tones of the beige group. In addition, the combination of gray with woody and white is relevant. They are especially careful about lighting: such bathrooms are illuminated not only on the walls and ceiling, but along the contour of furniture, in niches, shelves and even bathtubs.
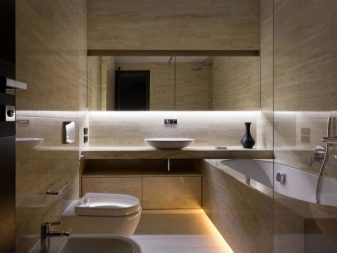
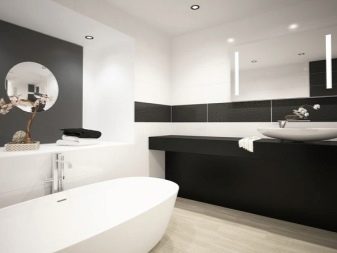
High tech
Like Art Nouveau, this style is distinguished by an abundance of light. This is achieved by an abundance of lamps of abstract shapes, clothespin lamps, floor lamps on chrome-plated legs. Design ideas may vary. Distinctive features of the style are straight lines, an abundance of glass and metal elements. In addition, the appeal to silver and metallic shades is relevant.
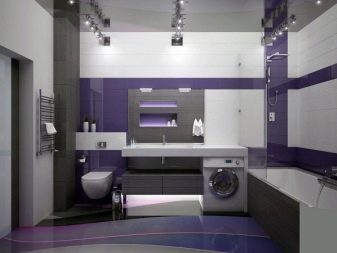
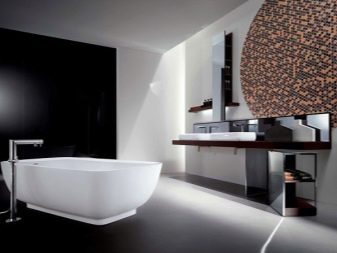
Art deco
This stylistic direction is a duet of bohemianness and pretentiousness. Its characteristic feature is the inclusion of rare materials in the interior (for example, ivory, crocodile skin). Finishing and furniture should be glossy. Bathroom focal points can be decorated with panels in an abstract form. In addition, materials for parquet boards and ceramic tiles are appropriate here. Geometric ornaments are in priority.
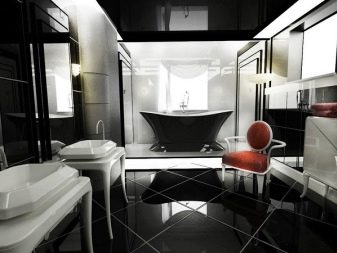
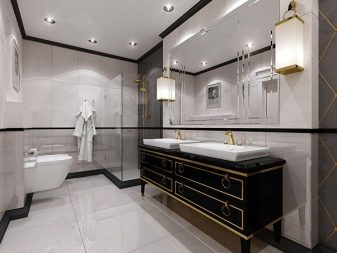
Loft
The bathroom, adapted to the loft style, is distinguished by the presence of brick and rough plaster finishes. There should be ceramic slabs on the floor, furniture is used here as a separator of functional islands. This is a style for spacious rooms that conveys the atmosphere of a habitable industrial facility. Typical loft colors are gray, woody and brick. Interior furniture should be rough, decor should be bright.
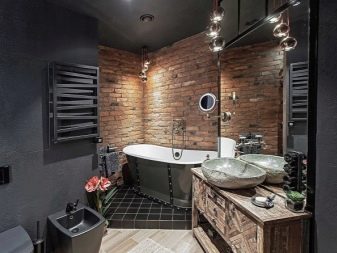
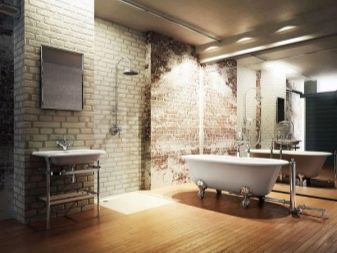
Fashionable furniture and plumbing
Today it is customary to select furniture and plumbing on the basis of a specific style. In this case, the dimensions, shape and design can be subject to the footage of the room. For example, for the embodiment of retro design, furnishing elements are selected in such a way that they fit the resources of a particular style.
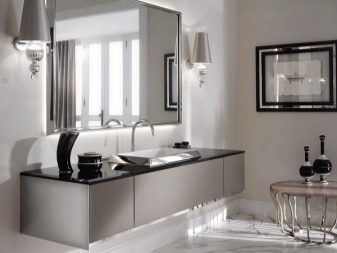
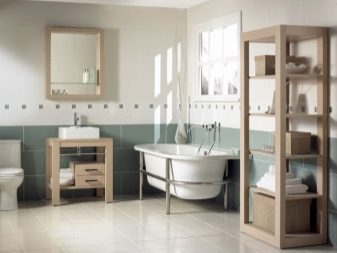
Whether it's country or Provence, furniture and plumbing should help you immerse yourself in the antiquity. In this case, the washing machine and boiler are masked with cabinets or floor boxes. Buy a freestanding bathtub on carved lion legs, made in gold color.
Plumbing fittings should be uniform, so the effect of a holistic ensemble is created.
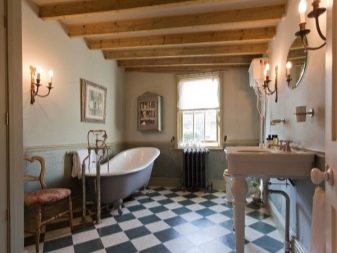
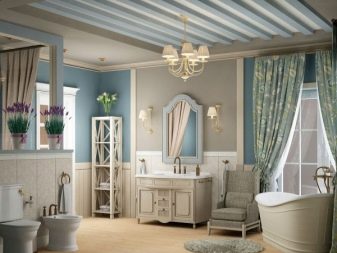
For modern interior styles, they buy plumbing of a certain type and functionality. For example, toilets can be not only rimless, but also rimless. If you don't like the standard models with wall mounting, they purchase floor-standing and wall-mounted plumbing innovations.
At the same time, at will, products with heating and microlift are selected.
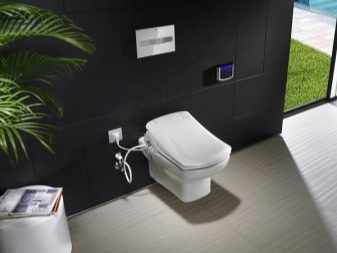
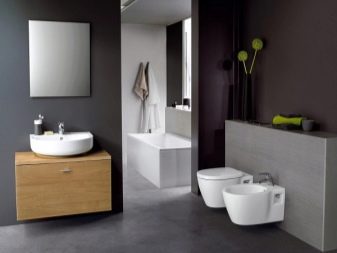
Bath bowls can be traditional oval, rectangular, triangular, in the shape of a ship, a lady's shoe, a drop, a quarter circle. If there is enough space, buy a product for two. At the same time, if you wish, you can install a model with a hydromassage in the bathroom. When there is little space, you can install a combined version in the bathroom with a high base and shower.
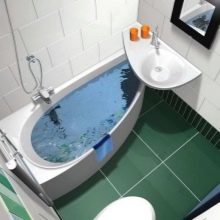
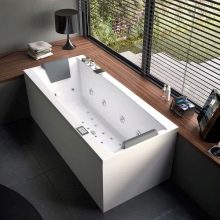
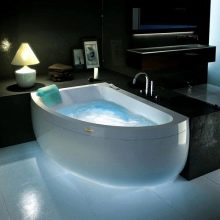
Furniture and plumbing are selected taking into account the peculiarities of the interior and the possibilities of the budget. The lines of manufacturers include products for luxury bathrooms and economy class models. In the spacious bathrooms, they buy floor and wall cabinets, showcase models, spacious cabinets, dressing tables, as well as comfortable benches, drawers, tables and chairs.
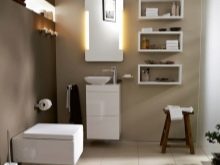
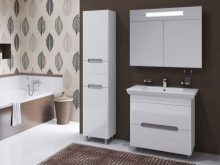
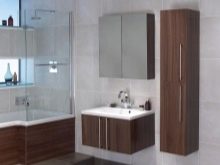
Small bathrooms are equipped with compact shelves and laconic cabinets. Moreover, their sizes can be very small (for brushes and paste, soap and shampoo). The shelves can be built into a niche. Rarely, racks are bought in small bathrooms.
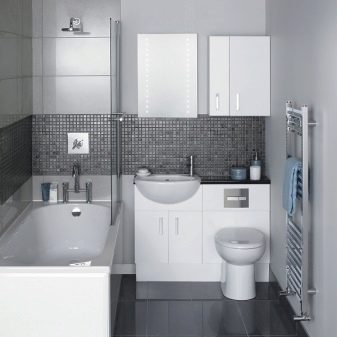
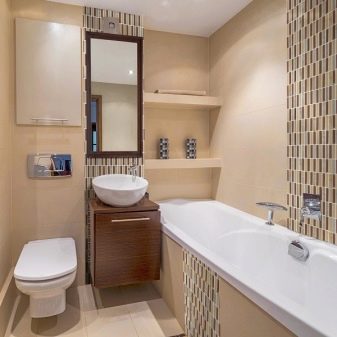
Decor
Bathroom decoration today is subject to the resources of a particular style and the footage of the bathroom. Accessories are selected in such a way to indicate that they belong to a particular design. For example, in a classic bathroom, country or Provence interior, there should be no ultra-fashionable modern shelves, creative soap dishes and cosmetic boxes.
Here we need caskets with antique design, decoupage, gilded decoration.
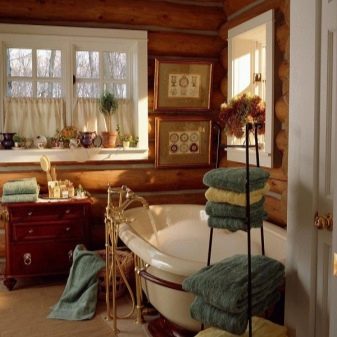
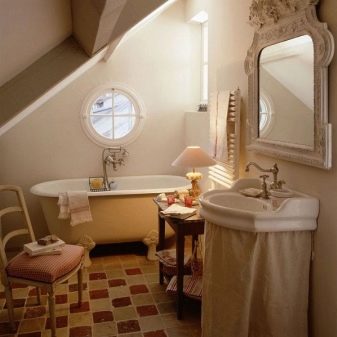
In such bathrooms, figurines look harmonious, which, depending on the size and available space, can be installed on shelves or on the floor. A mosaic panel will also become an appropriate decorative element of the interior. The elements of the decor of old styles include curtains, which are used in spacious bathrooms, adapted for living rooms.
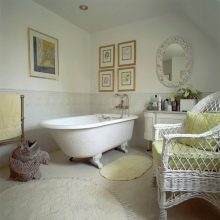
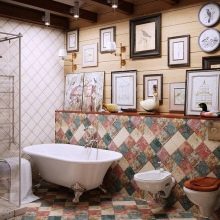
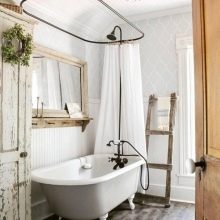
The number of decorative elements is dosed: if there are many of them, they lose their expressiveness. For example, in a small bathroom, it can be a beautiful curtain that covers the floor and walls of the room from water splashes. The color of the material can be different. If the style is minimalistic, they get by with a plain canvas.
When elegant stylistics directions are chosen, curtains with drawings are purchased for baths.
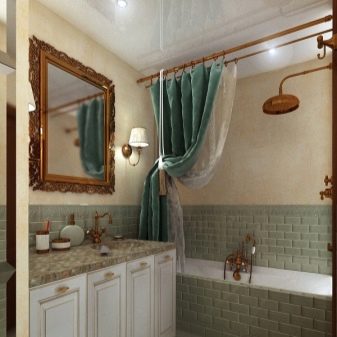
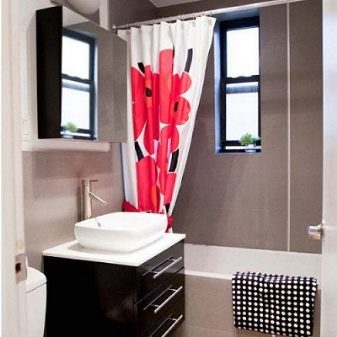
However, if you choose the right theme, you can also decorate the bath with curtains in a modern style. For example, you can buy models with photo prints of the night city, made in neutral colors. Against the background of a laconic interior, they will look like a bright accent without getting out of the general design concept. At the same time, styles with large flowers are undesirable: this is outdated today.
Curtains with formulas or periodic table will look original in the bathroom.
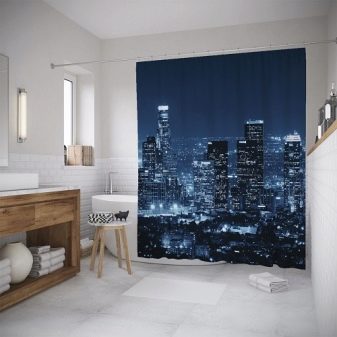
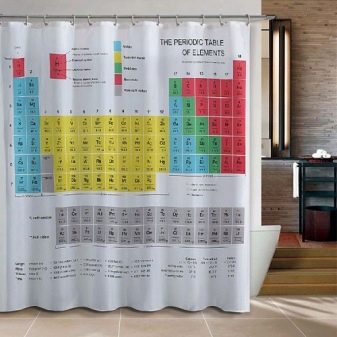
Interesting trends
Decorating an interior is not only about loading it up with functional furniture and leaving room for movement. Every season new techniques appear in the design, with the help of which it is possible to create not only a cozy, but also a modern design.
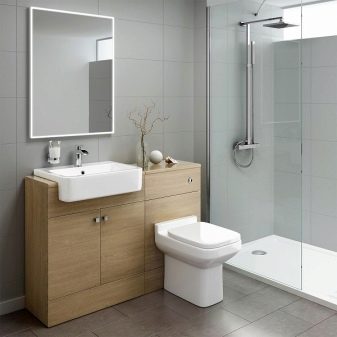
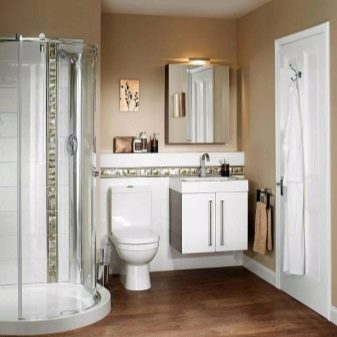
Use of countertops
More recently, one of the key elements of the bathroom interior was a standard-shaped washbasin. Today, this trend is outdated: wash areas with large countertops are in fashion, they are equipped with overhead sinks with top or bottom fastening. Working canvases are made of plasterboard, chipboard, acrylic, revetted with tiles or other decorative material.
Monolithic tabletops with bowls are practical and aesthetically pleasing.
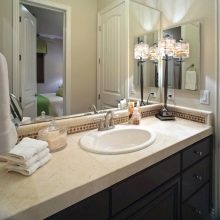
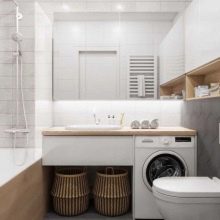
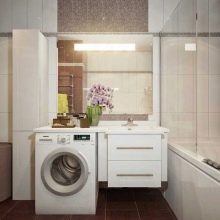
The use of suspended structures
If earlier furniture and plumbing fixtures were installed mainly on the floor, then today it is fashionable to install hanging cabinets, cabinets and toilets in the bathroom. To some, this trend may seem strange, but hanging elements make the interior more interesting and practical. Cleaning is simplified, the floor is freed up, the effect of visual spaciousness is created. Hanging cabinets can be supplemented with lighting, lighting along the contour of the furniture will give the interior a special flavor.
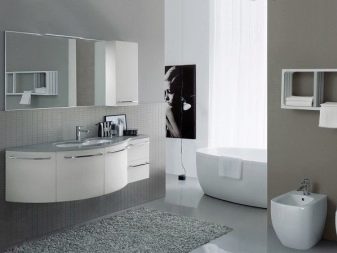
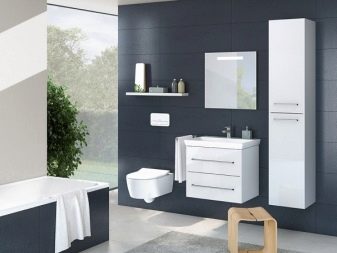
Choice of closed storage systems
This trend is considered one of the leading today. The use of shelves or niches of a closed type allows you to remove from sight a lot of small objects typical for bathrooms. The fewer there are, the more expressive the interior. The abundance of hygiene items contributes to the clutter effect. They hide small items in the shelves of bath screens, mirrored cabinets, floor and wall cabinets.
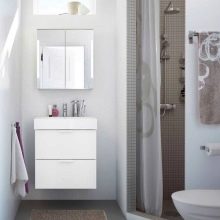
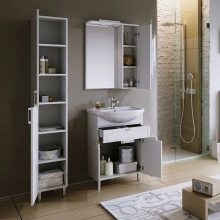
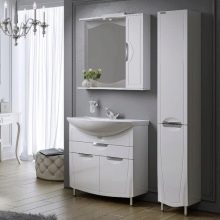
Replacing the bathtub shower
Time is a valuable resource for a modern person. From this point of view, the shower is more functional. In addition, the cabins can combine the properties of baths and showers. The models can be very diverse. In small bathrooms, you can buy compact corner models. Cabins with seats and shelves for hygiene items are installed in spacious rooms.
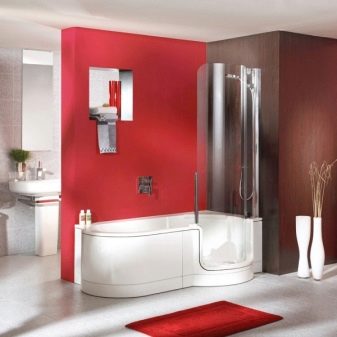
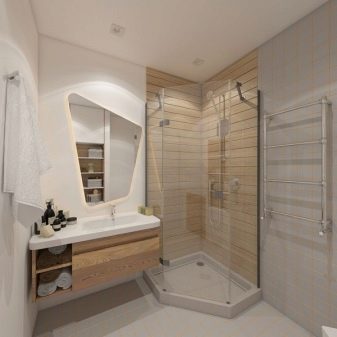
Space zoning
Rarely does a bathroom interior do without zoning. With its help, it is possible to introduce an unobtrusive organization into the space. In fact, this is the division of a room into separate functional areas without losing the integrity of the interior composition. At the same time, an accent point stands out in the interior. Zoning is carried out using the main and auxiliary lighting, using screens, partitions, accent cladding, contrasting floor or ceiling finishing.
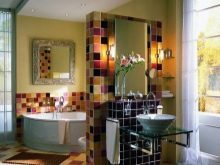
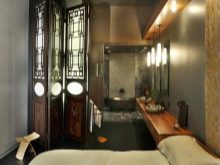
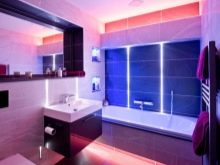
New tile texture
More recently, the background of the bathrooms was marine or floral. Thanks to the design vision, it was possible to improve the design of the cladding materials. Today, the focus is on cladding, which conveys the texture of various natural materials. With its help, it is possible to decorate the bathroom in the best traditions of our time.
Walls imitating wood, stone, travertine, metal look very stylish and impressive.
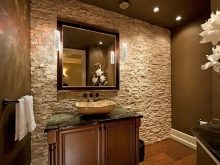
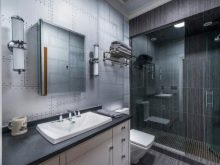
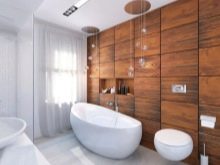
Cladding size
In the interior of a modern bathroom, there should not be many lines that are created due to tile seams. Therefore, the size of the dice has changed. Large fragments reduce the number of joints, they look better and more interesting. Wherein the "contrast grout" rule is deprecated.
It is important that she does not crush the finished wall into a mass of squares or rectangles.
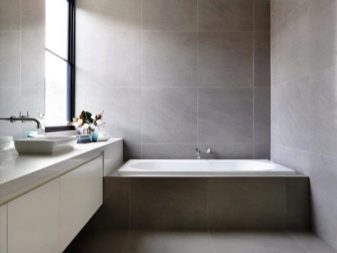
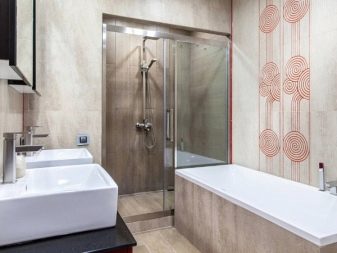
Correct colors
Modern interior design ideas are based on choosing the right prints for wall and floor cladding. If earlier it seemed normal to decorate walls and floors with a complex pattern, today the priority is the monotony of materials and the relief of texture. At the peak of popularity are patterns imitating wood of noble varieties with characteristic veins, knots and gash. In addition, the focus is on stone, Venetian and rough stucco colors.
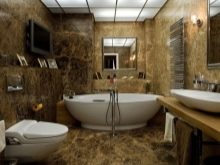
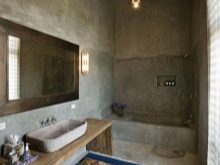
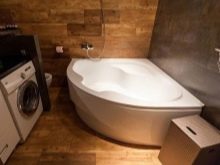
Interior design examples
We offer 10 successful and beautiful examples of fashionable bathroom interior design.
- Decorating a spacious bathroom in light colors, art deco style.
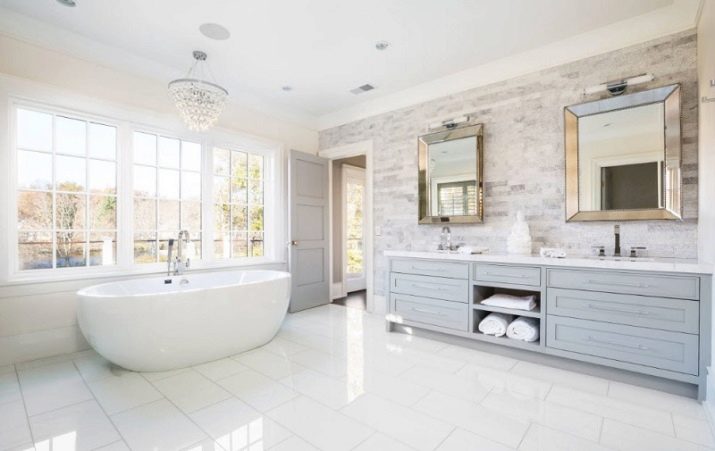
- The washbasin area is decorated with wallpaper with an original print.
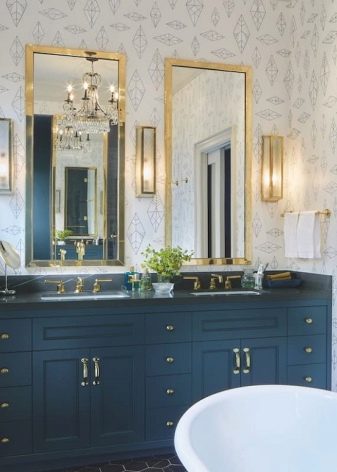
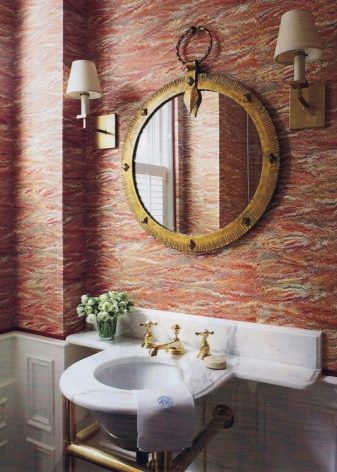
- Modern bathroom project with freestanding bathtub and walk-in shower.
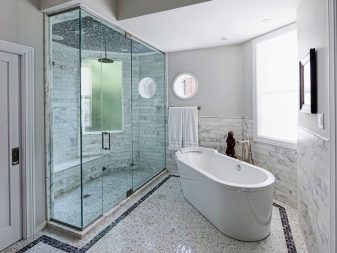
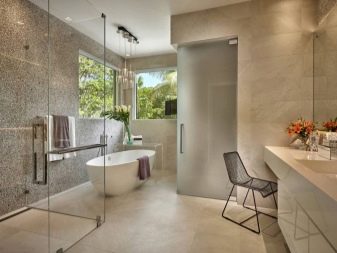
- A harmonious selection of patterned tiles for the washbasin area.
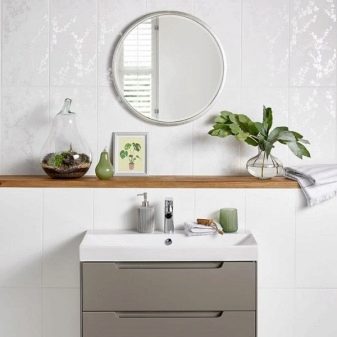
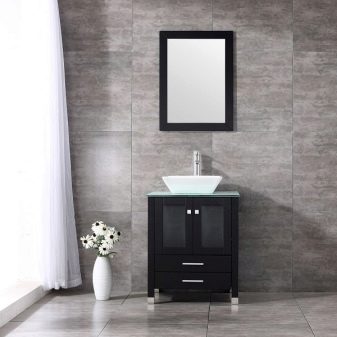
- An example of designing a bathroom with a two-level floor and space zoning.
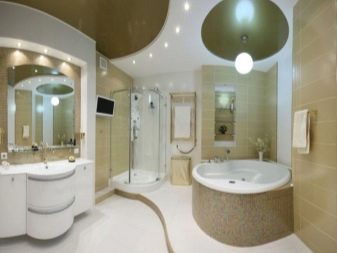
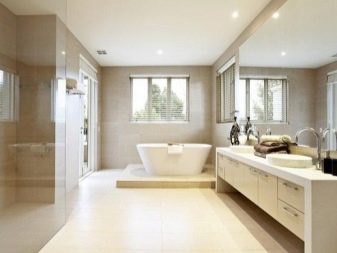
- Project of a functional bathroom with a partition and glass screens.
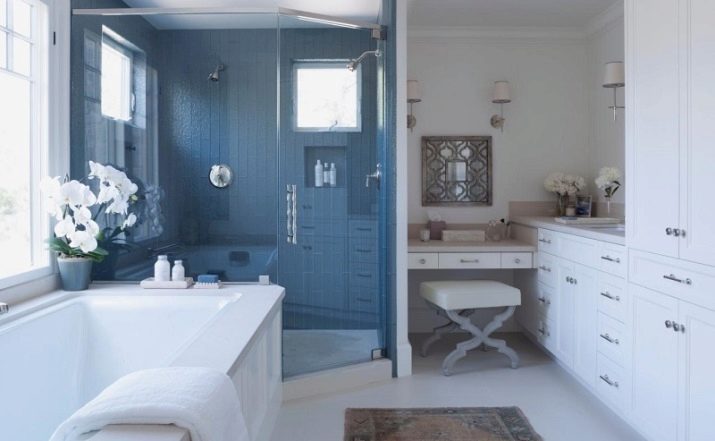
- Decorating a small bathroom using brown.
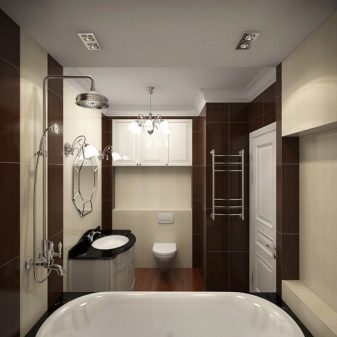
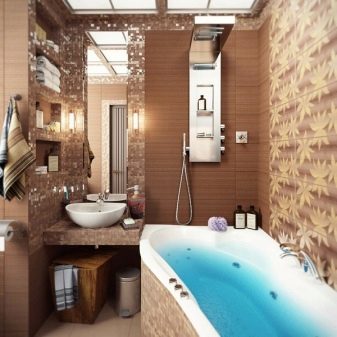
- Light bathroom project with hanging furniture and accentuation of the wash area.
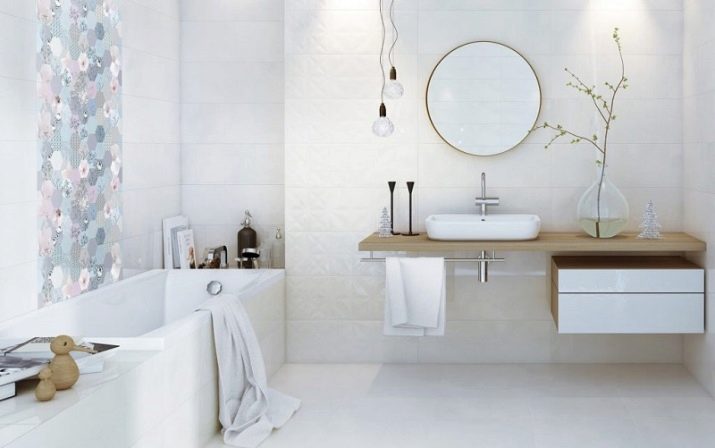
- The embodiment of the old design using the same design lamps and plumbing fittings.
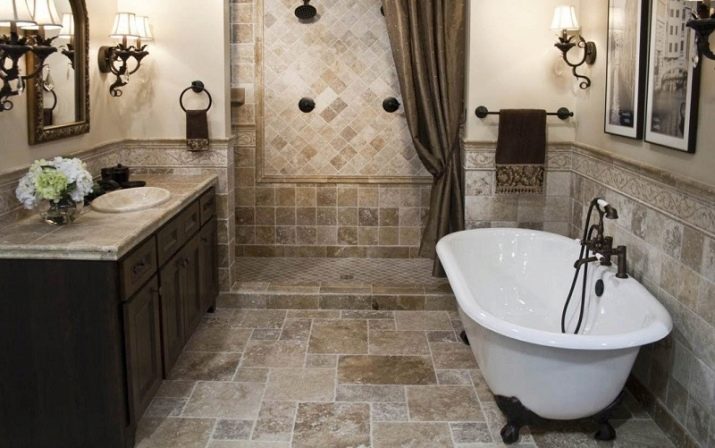
- Wood texture and large tiles in the interior of a small bathroom.
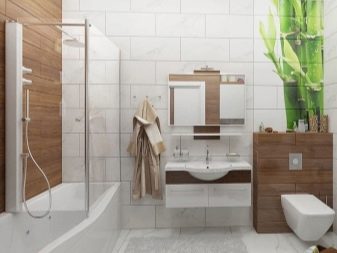
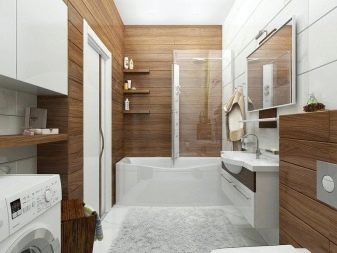
You can learn how to make a modern bathroom interior by watching the video below.








