Bathroom sizes: what are there and how to choose the best one?
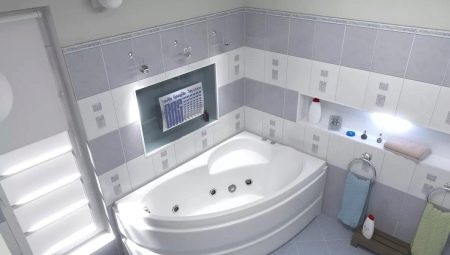
In apartments, the dimensions of bathrooms are usually determined by special standards; the wishes of the owners, even at the stage of housing construction, are usually not taken into account. But the owners of houses and summer cottages can set any size they wish. It is impossible to thoughtlessly approach such an important issue, otherwise after the launch of the dwelling into operation, you may greatly regret your decisions.
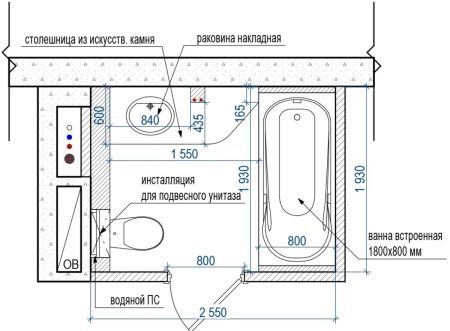
Standard room dimensions
It's not a secret to anyone that further placement of the necessary components in it depends on the dimensions of the bathroom. With the right size, you will not regret having allocated too little space for the bathroom. Or, conversely, your bathroom takes up too many precious square meters from other, more needed rooms, such as a hall or a bedroom. In addition, the dimensions must be determined in advance in order to:
- it is convenient to place all the necessary components (toilet, bath, sink);
- correctly distribute the necessary communications;
- think over the decoration of the room.
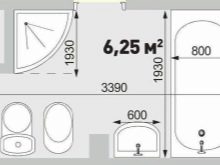
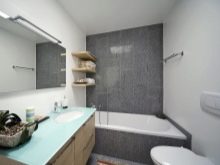
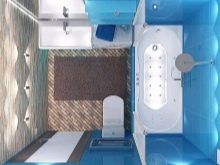
And you also need to know: all parameters, even the most minimal ones, have their own specific norms and standards (SNiP and GOST). They are provided by law for application in the case when specialized construction organizations are erecting residential apartment buildings or public buildings for various purposes. Here, developers are forced to follow generally accepted rules so that later there will be no problems with the delivery of the object.
Therefore, before starting to remodel something in an apartment, which is located in an apartment building, you need to issue a permit.
These rules apply to all rooms without exception, including the bathroom.And if you live in a cottage or private house, then you do not need to take permission.

However, back to the main issue of bathroom dimensions. In the apartment, they have the following parameters:
- width - not less than 0.8 m;
- depth - not less than 1.2 m;
- the ceiling should be 2.5 m high.
The door from the bathroom should go out into the corridor. In the hallway from floor to ceiling height should not be less than 2.1 m.
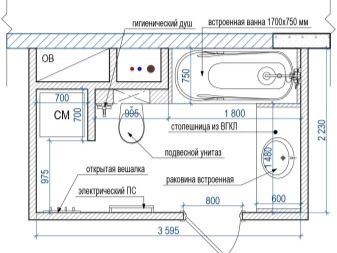
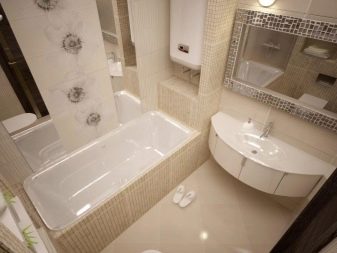
Typical dimensions of bathrooms in apartment buildings are usually standard. In the USSR, the size of toilets was not too large. In "Khrushchev" the area did not exceed 3.8 square meters. m. In modern apartments, bathrooms have become much larger, their size reaches 6 square meters. m. And in elite housing the toilet can be more than 9 square meters. m. When planning a bathroom in new buildings, developers sometimes take into account the wishes of future owners in terms of planning and dimensions. Find out about this opportunity from a construction company.
In addition, bathrooms may be of minimum size. And such options are quite common. For example, some toilets may even be much smaller than the standard. For example, there are premises less than 2 sq. m.
Often, developers make a combined bathroom, in which a toilet is installed along with the bathroom. When determining the dimensions of such a room, the installation of all the necessary plumbing must be taken into account.
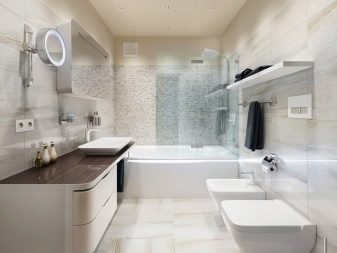
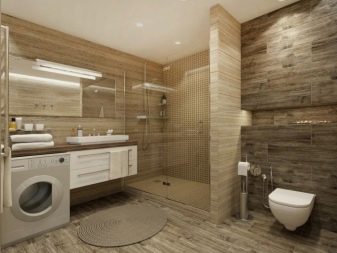
Non-standard premises
Planning a bathroom in a non-standard room is an interesting but painstaking work. That's why if you have a non-standard room in the apartment, then it is better to involve specialists in the work on its arrangement. If you want to expand the room, then without taking into account all the components, you can cause trouble. Up to the point that the wall can collapse.
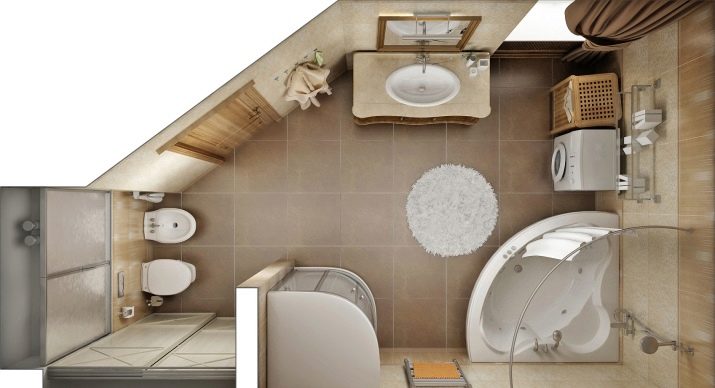
But if you have a very large private house, then you will have a place to roam. Therefore, in the modern world, non-standard bathrooms are found more and more often. When it comes to the interior arrangement of such a room, the owners can afford to fulfill any ideas. In addition to the standard set of plumbing, they can accommodate additional electronics and furniture. Such rooms are both square and rectangular. There are also original forms of rooms.
Toilets of irregular shapes are often found in apartments. For such premises, you will need to select individual furniture options. It can be standard or angular. Corner can be not only cabinets, but also a toilet bowl, and the bath itself.
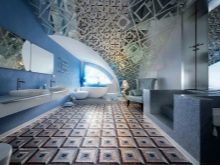
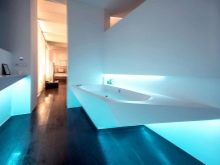
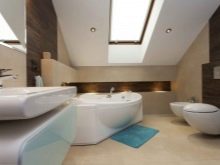
But with smaller rooms you will have to tinker. First, you need to draw up a project, which should include the following points:
- binding the doorway to the size of the room;
- connection points of plumbing devices and the height of the connections;
- installation points of the toilet, bath, cabinets;
- points of power supply.
In small non-standard rooms with dimensions of 1.8 m, it is better to replace the bathtub with a shower stall, take the washing machine into the corridor, install a corner sink, over which to hang a mirrored cabinet. The space will be greatly expanded by a suspended ceiling with a mirror effect and white tiled walls.
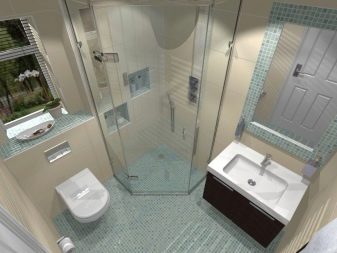
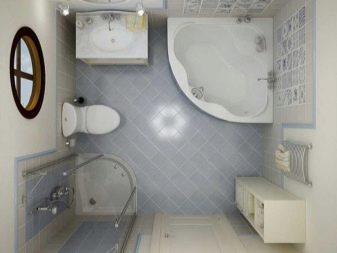
To make such a room visually appear larger, Combine wall painting with partial tiling. If you finish the room completely with tiles, then you need it to be the same size. It is desirable to lay it out in a diagonal version.
In a room larger than 2.5 m, it is better to remove the partition between the bathroom and the bathroom, since it takes up a lot of space. But the room is 4 sq. m is more comfortable. Here to save space it is better to install the bath in the far corner and sheathe the space around it with moisture-proof material.
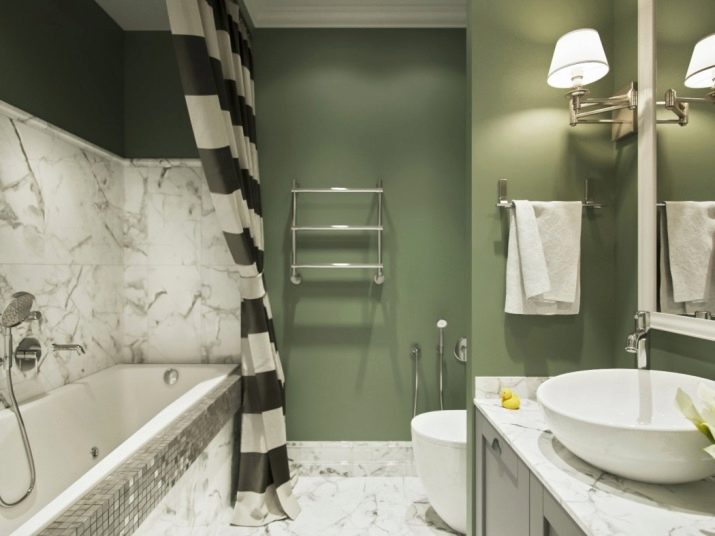
A bathroom of 7 square meters is considered spacious. m. In this version, you can install two sinks at once, a bidet and a toilet.
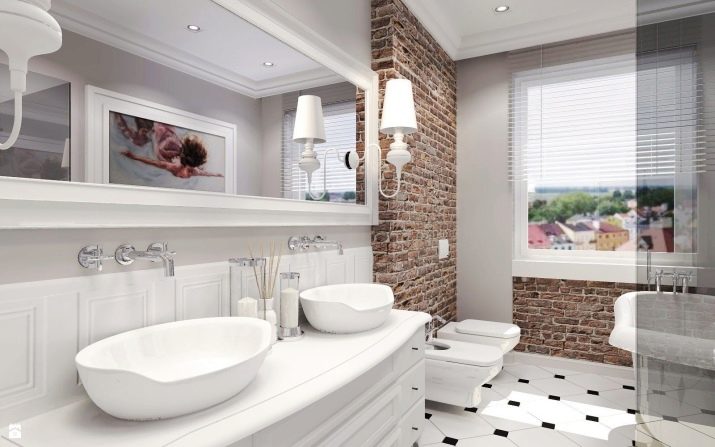
How to find the optimal size?
When arranging a toilet in a private house and when drawing up its layout, you need to decide on its size and configuration.Please note that in the bathroom, in addition to the standard set of plumbing fixtures, all appliances should easily fit. At the same time, this room should not take up too much space in the house.
Experts notice that as soon as the construction of a private house comes up with a bathroom, the future owners try to allocate as much space as possible for it. They just do not want to save on meters when placing the necessary things in the room that improve their life.
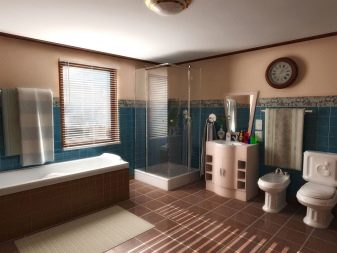
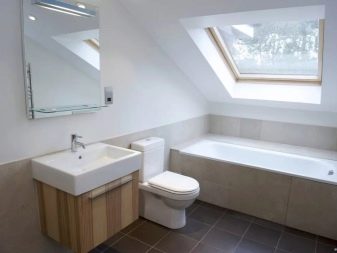
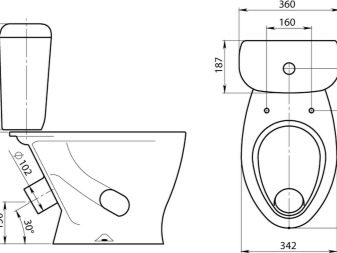
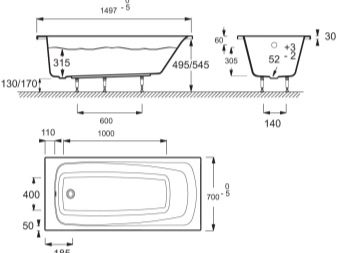
Because a big restroom will not solve important problems, despite the efforts. It is best to rely on the following generally accepted rules to help answer your questions:
- if you want to place a shower stall, then for its arrangement you need to allocate from 2 to 2.7 sq. m in the room;
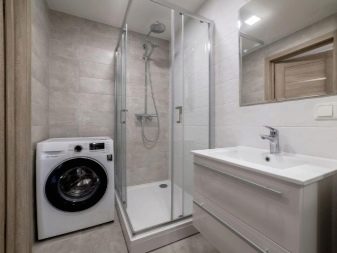
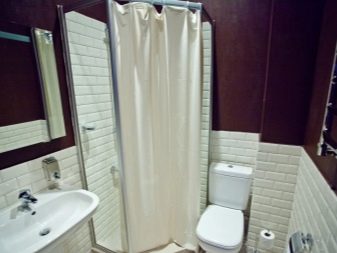
- if you plan to install a bathtub (about 170 * 70 cm), then allocate from 2.5 to 4 sq. m;
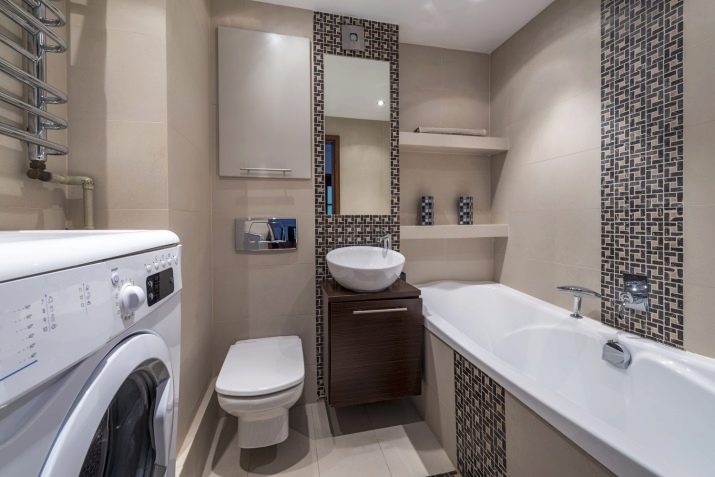
- a toilet bowl with a cistern can take from 0.7 to 1 sq. m;
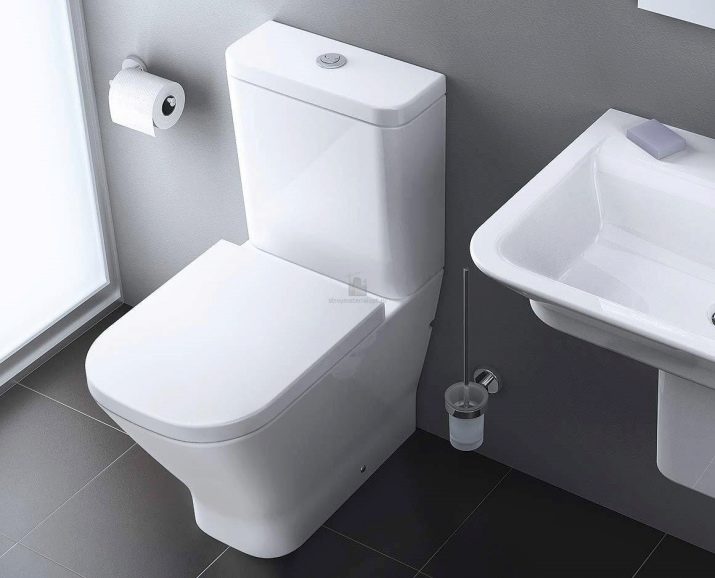
- under the sink, you will need to allocate a little more than 1 sq. m.
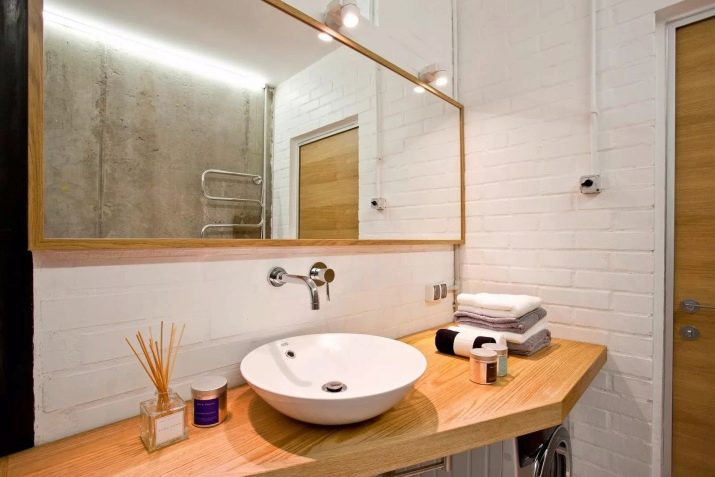
Examples of bathrooms of different sizes
In modern society, it has become fashionable to make unusual and rather large bathrooms. Their designs and sizes are amazing. However, not everyone can afford huge spaces in their home. In most cases, the main population of megalopolises is forced to live in apartments. And apartments, especially old ones, are often not spacious. Some do not pay attention to this fact at all and simply live in an uncomfortable space.
And people who strive for comfort in all areas have to "get out" in the full sense of the word from the situation when they begin to equip too small a room for hygienic needs. What they just do not come up with to at least visually push the walls.
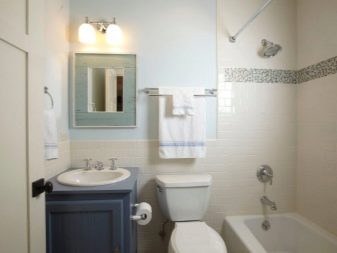
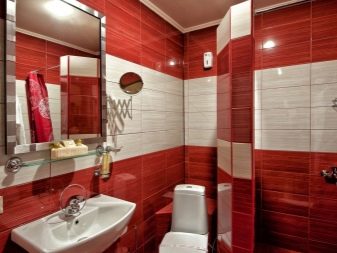
Some owners do not have enough experience and imagination to solve these kinds of problems. Then they successfully adopt the experience of those who have already been able to implement the most optimal solutions in a small apartment. When a person really wants to achieve something, he succeeds. And this can be proved with examples where too small spaces for hygiene needs have been turned into very cozy bathrooms. So, let's start in ascending order.
- The room, which has dimensions of 2x2 m.
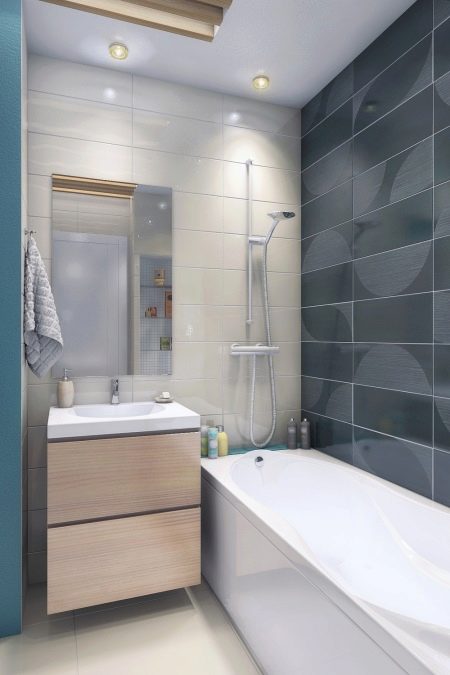
- Bathroom 2x3 m.
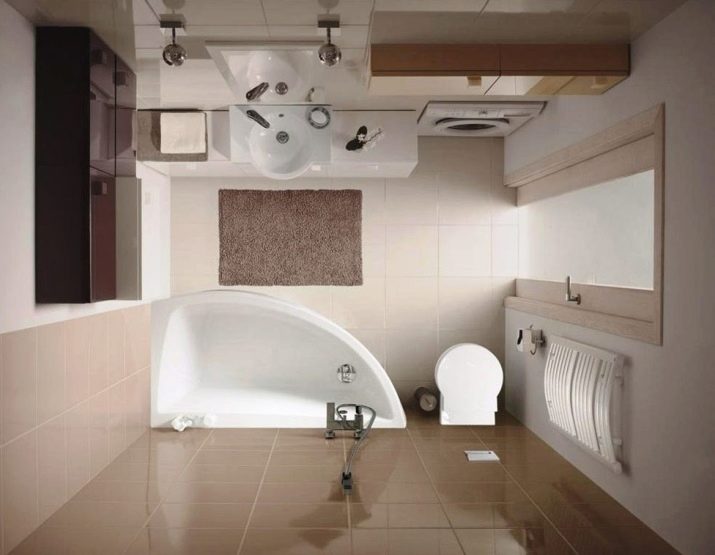
- Premises that are more acceptable in size. They can range from 5 sq. m up to 7 sq. m.
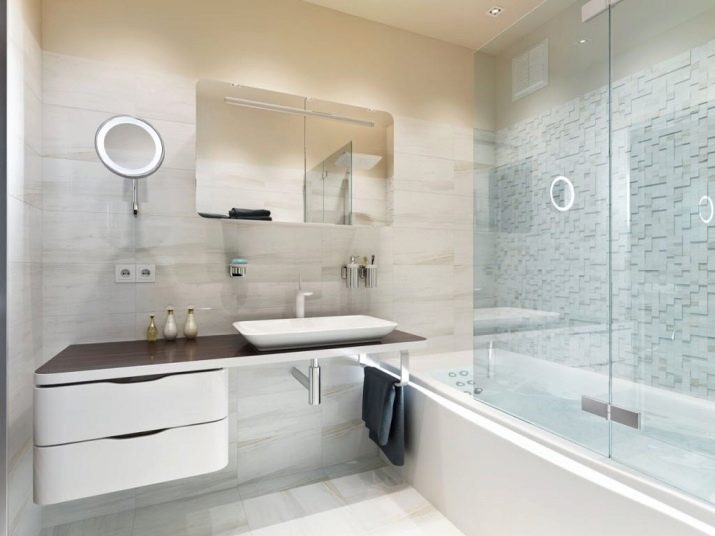
- Very large sanitary spaces can be surprising. Their owners spared no effort, no money, no imagination to turn the room where hygiene procedures are taken into a relaxation room.
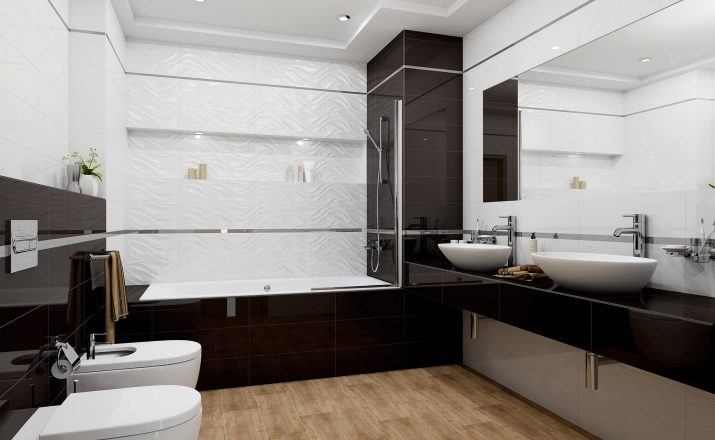
Next, see how to make a small bathroom design spacious.








