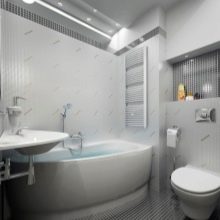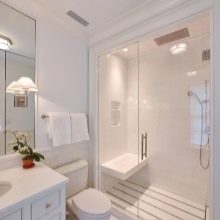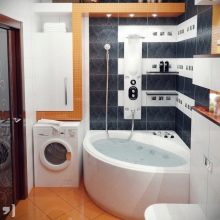Design of a bathroom combined with a toilet 3 sq. m
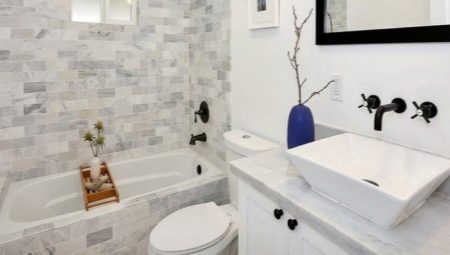
Maximum comfort, style and design that suits your aesthetic needs is what many people want in a bathroom. And the idea of a combined toilet with a bathtub, albeit on a small 3 square meters, seems to be suitable for the implementation of the request. In fact, 3 meters is not so little. If you use tools such as ergonomic design and the unity of style and objectives. This is what will be discussed.
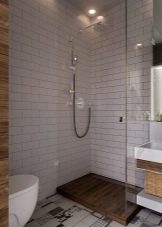
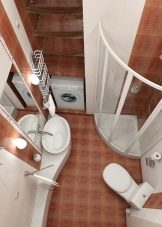
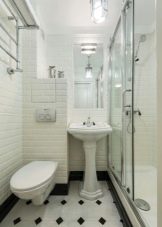
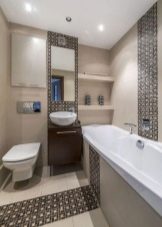
Features of the arrangement
There are several basic recommendations to help you equip a combined bathroom in the best way. And if you follow them, then a bathroom with a toilet is 3 sq. m will not seem so small.
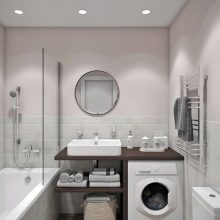
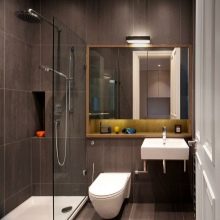
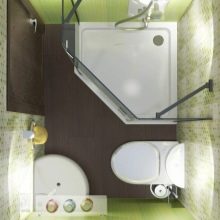
Recommendations for the design and arrangement of the interior of a small bathroom include several points.
- Light colors are your everything. No matter how attractive the entourage of dark rooms, noir and depth of color, they still “eat up” the cherished meters. Pleasant light warm colors will attract and create a cozy atmosphere.
- Choosing a tile is an important step. For a small bathroom, try to purchase medium-sized tiles with a pattern that will not visually "compress" the space of the room.
- The location of the print on the tiles should be such that it did not visually lengthen the walls of the bathroom and did not make it, for example, unrealistically wide.
- The color for finishing the ceiling should be one tone lighter than the color of the walls... The rule is not immutable, but always a win-win.
- Hanging chandeliers and lamps are not suitable for a small bathroom... Even if they are at the height of fashion, even if you really want to recreate retro style in the room, look for compromises.It is difficult to find something better than spotlights.
- Proper planning (placing all points) is the most important strategic step. Consider several options before finally installing your bathtub, sink, and more.
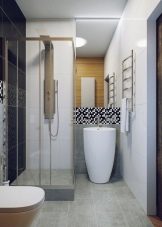
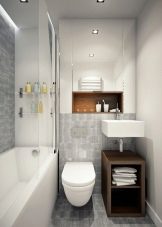
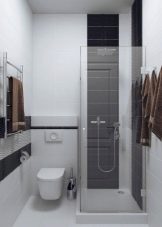
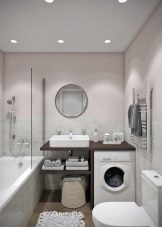
And one more principle that should run like a red thread through the entire repair process: get rid of everything that you can do without in a bathroom combined with a toilet. But at the same time without prejudice to your comfort.
Perhaps there is a place for a washing machine in the kitchen, or you have looked for a sink that is too bulky.
Subtleties of planning
How to correctly place the elements of the bathroom - the main issue of repair... Try to compose your project before starting the practical steps. If you decide to do without a designer, take the idea from ready-made projects: it is not necessary to copy someone's 3-meter bathroom, it is enough to use the concept.
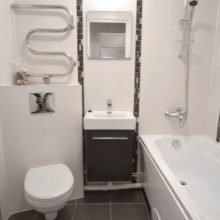
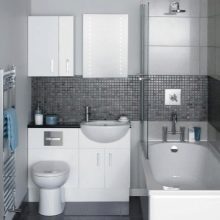
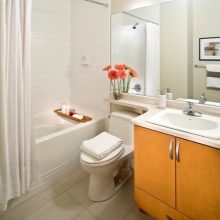
What must be included in the layout of the premises:
- bath;
- sink;
- toilet bowl;
- shelves for washing accessories.
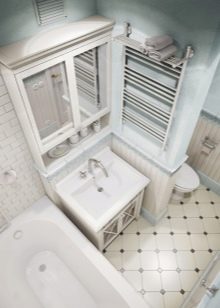
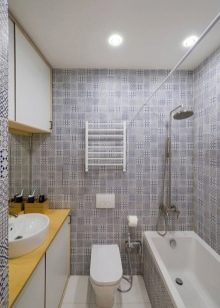
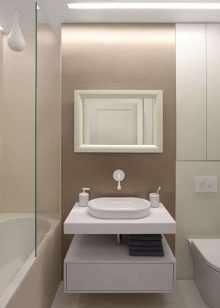
If you have to reckon with the washing machine in the bathroom, it's already more difficult. Therefore, owners often buy compact models, and even such that the sink (also compact) can be installed above the machine. The dimensions of a standard washing machine are 60 cm, and if you purchase a model with top loading, then it will take as much as 20 cm less in width.
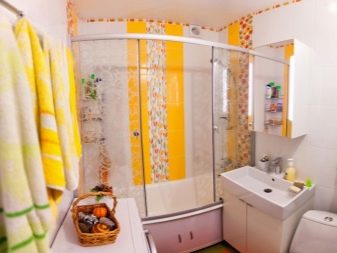
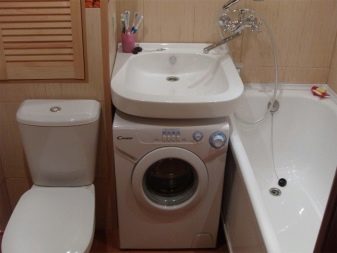
Important! You can do this "trick" with the toilet: the classic toilet has a depth of 63 cm, and if you buy a hanging model, its depth will be 50-53 cm... Yes, and a wall-hung toilet looks visually more advantageous in a small bathroom.
If the wash bowl is placed on the countertop, there will be room for a soap dish, dispenser, toothbrush cup, and washing utensils.
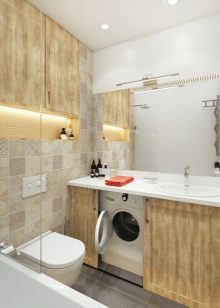
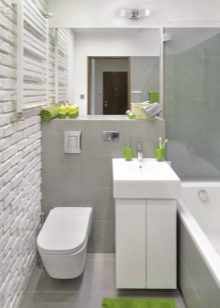
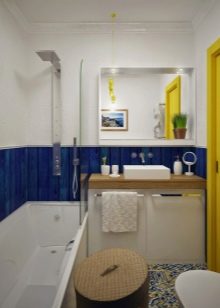
And also designers advise to choose corner sinks for a small bathroom - the option is not the most popular, but quite convenient... Due to the comparative novelty, they are afraid of him, they believe that this will cause discomfort, in fact, such a sink will free up space and in no way prevent a person from washing his face not in cramped conditions.
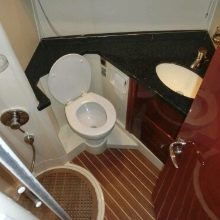
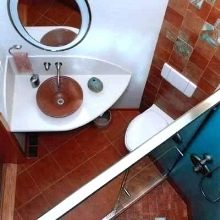
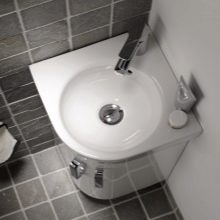
Color spectrum
It is better not to combine more than three (and ideally two) colors in a small area. The most harmonious combinations are represented by a pastel background and modest color accents.
There are few color options for a small space.
- White... Traditional, ideal for many, which is associated with the frequency itself. This is the optimal color both in mono performance and in combination with any other colors. You can use white options such as milky, cream, pearl.
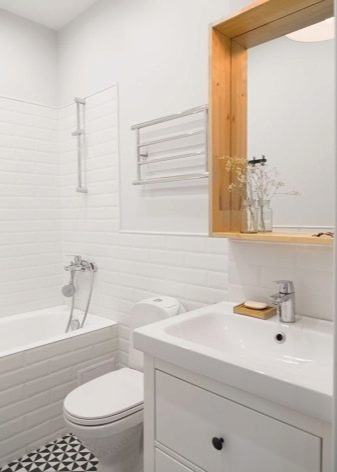
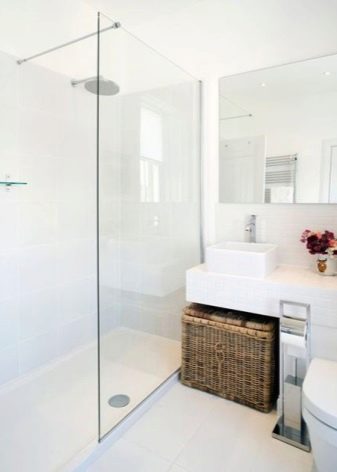
- Gray. Metallic monochrome can really look convincing in a room such as a bathroom. If he is next to white ceramics and mirrored surfaces, his presence will become soft and unobtrusive.
The beauty and conciseness of gray will be emphasized by chrome fittings - furniture handles, taps, frames, even shades.
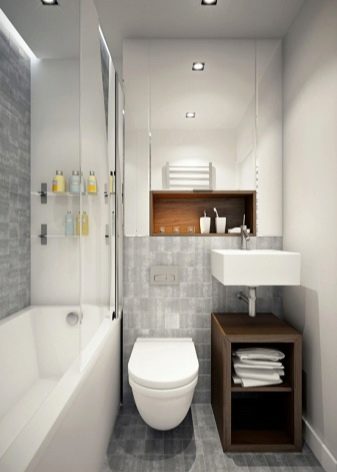
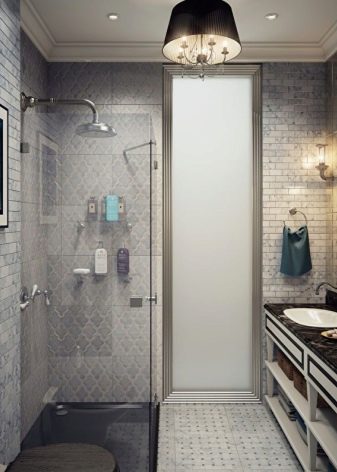
- Blue. The bathroom is the element of water, which cannot be imagined without blue. The freshness of mountain lakes, the depth of the sea, the play of the sun in the spring - all this can in a certain sense quote the blue color in the design of the bathroom. Finally, blue is said to be calming, relaxing. The combination of white and blue is one of the best for a bathroom.
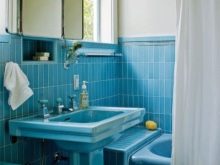
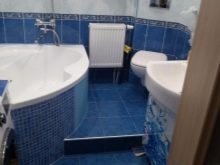
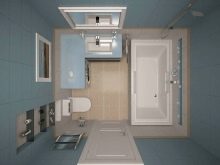
- Green. The color of nature and life itself, it is active and dynamic. Marble and raw stone, clay, copper and, of course, woody textures look good in combination with green. But the white luster of ceramics together with green can give rise to a certain dissonance, it is not comfortable enough.
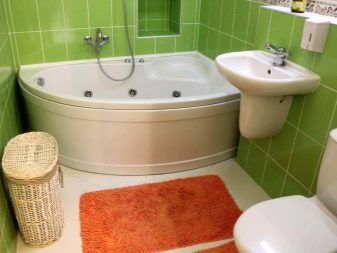
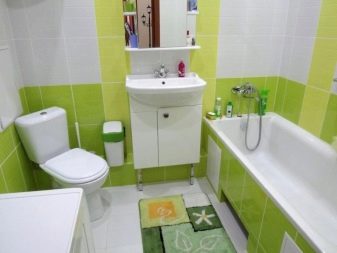
- Beige. A neutral and warm shade that will be welcoming in a small room. It can be a great backdrop for golden details in the bathroom (the main thing is not to overuse the use of golden ones).
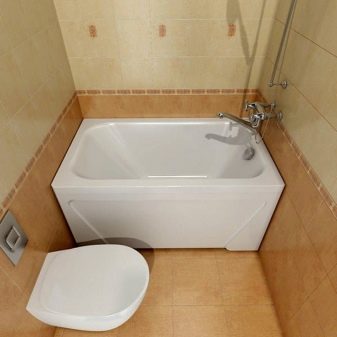
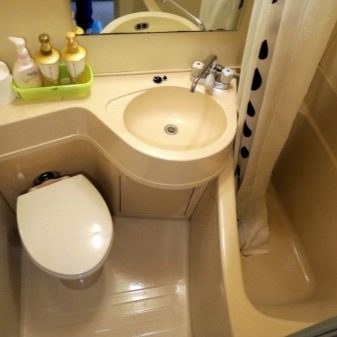
All other colors are less common and less suitable for a small footage of a bathroom.
Finishing options
High-quality finishing materials will help repairs do not require updating for many years. For the bathroom, materials that are resistant to high humidity are selected, which, moreover, are not afraid of temperature changes.
Consider the features of finishing a bathroom with an area of 3 sq. m.
- Floor. Laminate and wood flooring are, of course, excluded. There is no better option than ceramic tiles. Checkerboard, monochromatic, patchwork - there are many options. You can also use porcelain stoneware and artificial stone. The self-leveling floor looks impressive, but it is also expensive.
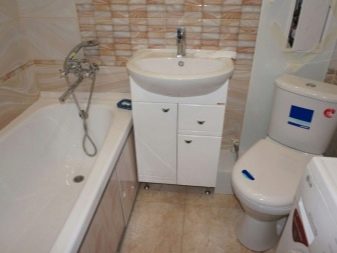
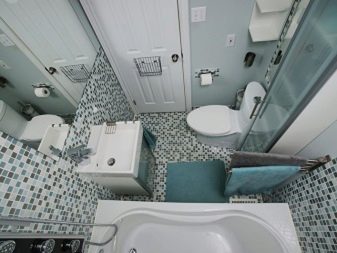
- Walls. The simplest solution would be to paint the walls in the bathroom. Suitable for staining are waterproof compounds - silicone, acrylic and latex paints. Washable vinyl wallpaper is also an interesting option. A cheap option would be wall cladding with plastic panels. Artificial stone or tiles are more common in bathroom wall decoration. Light contrasting patterns will look interesting in a small room, as well as borders, thin lines (both horizontal and vertical).
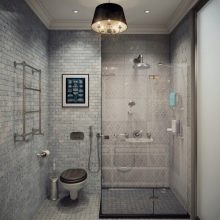
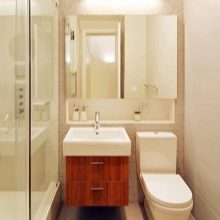
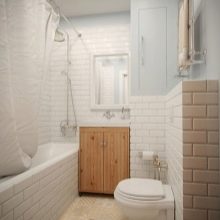
- Ceiling. Today, more and more often, the buyer chooses a mirror stretch film - white or just light. But you can just paint the ceiling, paste over it with fiberglass, trim it with vinyl siding. A glass ceiling with stained glass elements looks stunning, but requires an appropriate environment.
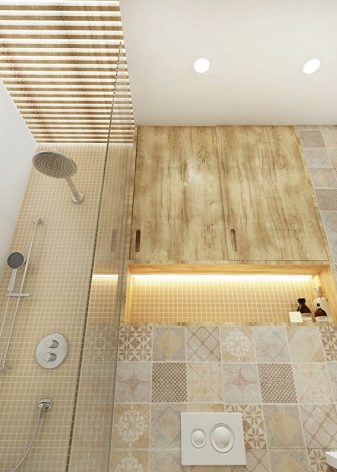
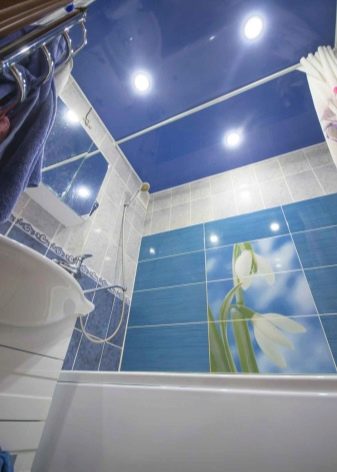
All finishing elements must "make friends" with each other.
If they conflict, the room will not reign that harmony that helps the owner to feel comfortable, protected, and cozy. A very expensive ceiling against the background of modest wall and floor decoration looks out of place. Try to harmonize the finish not only stylistically, but also with approximately the same financial costs for each area of the room.
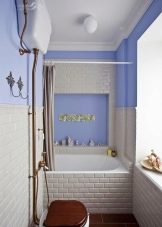
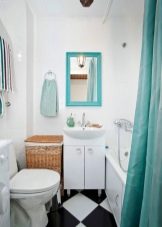
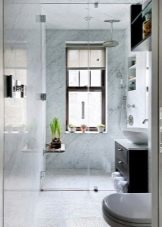
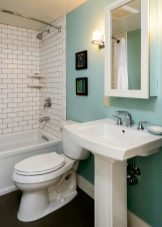
Organization of lighting
The organization of electricity in the bathroom requires great care. Light sources of no more than 12 W are used, they should be significantly distant from taps and showers. As already noted, it is undesirable to use pendant chandeliers. Ceiling recessed spotlights will be the best solution in a small space.
It's a good idea to include LED strips with beautiful gradient overflows in the interior. They will help to enhance the atmosphere of intimacy in the bathroom, to define the comfort zone. Leave the possibility and use of candles in the bathroom. Buy beautiful glass candlesticks, in which aroma candles will flicker especially touching and romantic.
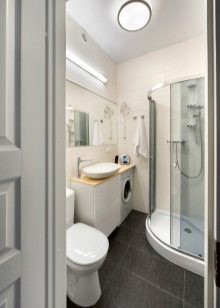
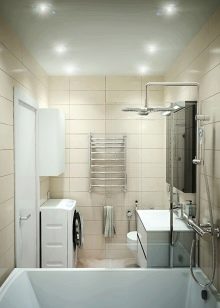
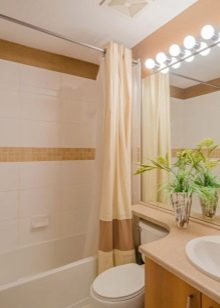
Selection of furniture and sanitary ware
Think about what will be the main elements of your bathroom. And how they will coexist on the same square with each other.
Let's figure out what can fit in a 3-meter bathroom.
- A cabinet with a mirror. If there are few hygiene items that are stored in the bathroom, the cabinet can be replaced with a shelf. And then you have more options for choosing a mirror. If you are purchasing a large mirror, it should not have a frame. By the way, a large mirror for a small bathroom is a good solution.
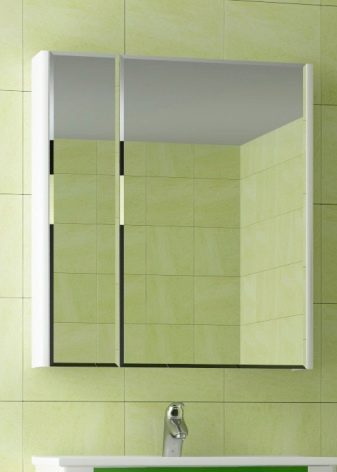
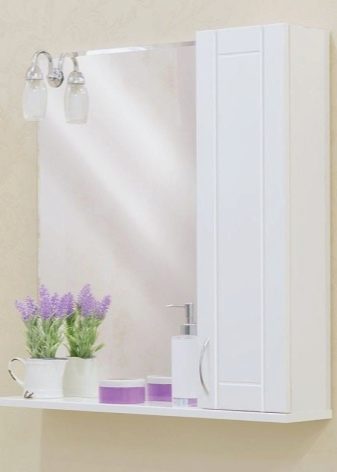
- Cabinets. If there is a place for a closet in a small bathroom, then it must be roomy. Bottles, jars and boxes must fit in the closet so that there is simply no cupboard under the mirror. It is convenient to store them in special baskets and containers placed on the shelves.
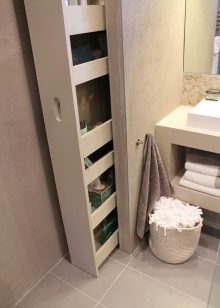
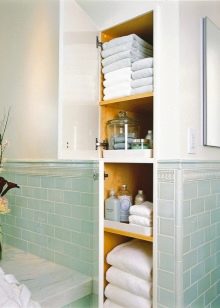
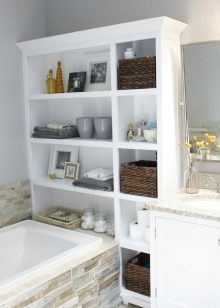
- Low lockers on wheels. This is a universal accessory that serves as a table (so that you can have a pedicure in the bathroom, for example).
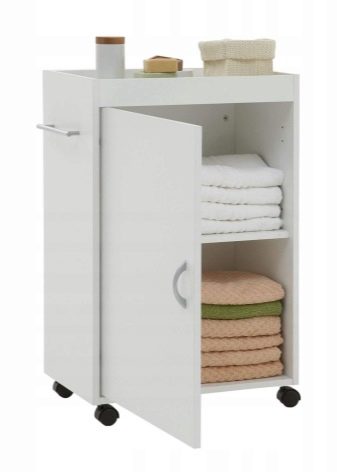
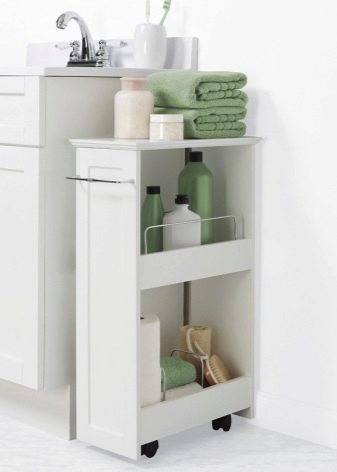
- Bath. The shower stall will definitely take up less space, but many owners prefer a bath anyway. Consider installing a bath-bowl, its length is shorter than the standard one, so you can only sit in it.
But the depth of the bowl is deeper, so you can completely submerge yourself in the water.
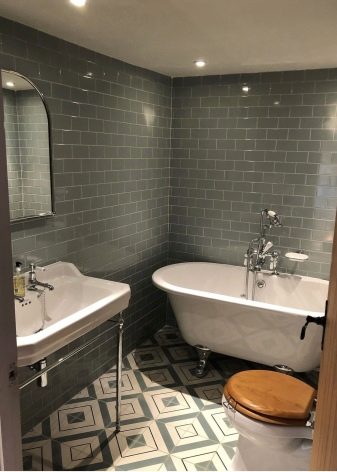
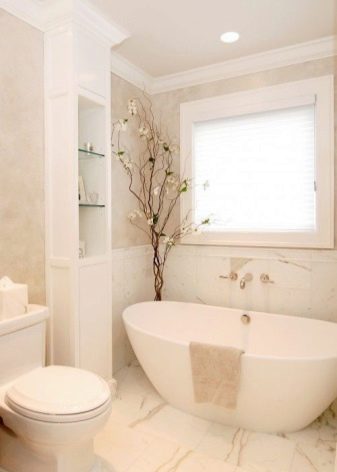
- Sink. The most interesting and convenient solution may be the corner option.
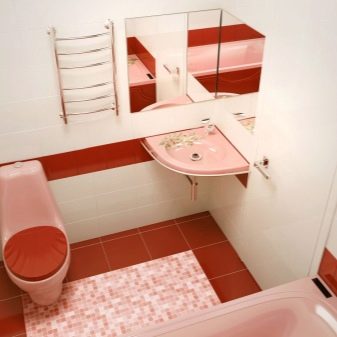
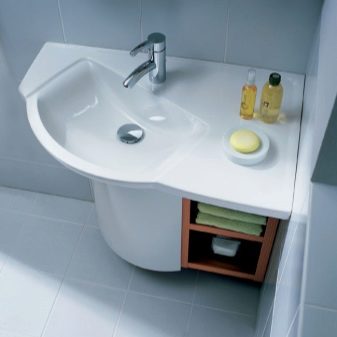
- Toilet bowl... Suspension devices definitely outperform standard models.By the way, they are also more hygienic, since the water during descent will wash the entire surface of the bowl without leaving unwashed areas.
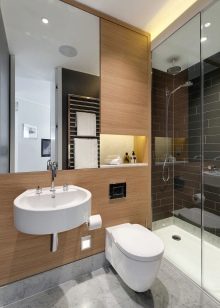
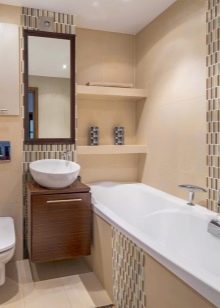
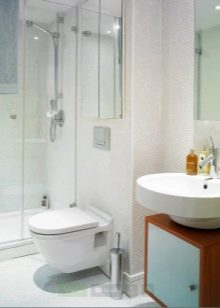
Consider a wall shelf to free up the floor for a washing machine, for example.
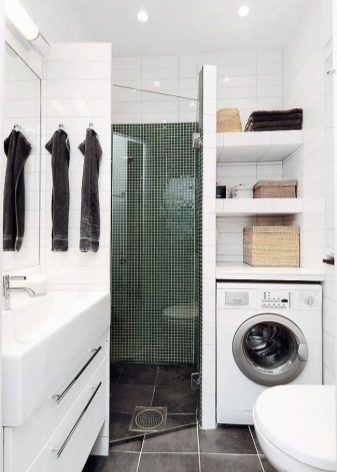
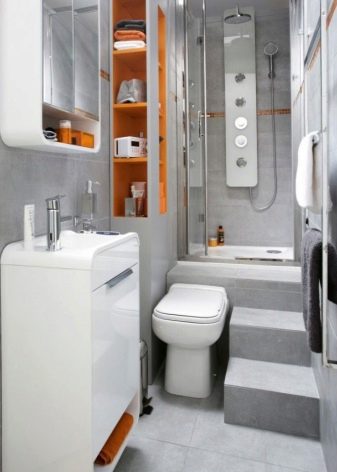
Successful examples
What a modern small combined bathroom might look like, will suggest beautiful photo examples.
- Gray, woody and conciliatory white. Everything is very compact, strict and reasonable. Since there are no patterns in the decoration, this does not "compress" the space. The owners were able to accommodate a rack for towels and other needs in a small area of \ u200b \ u200bthe room.
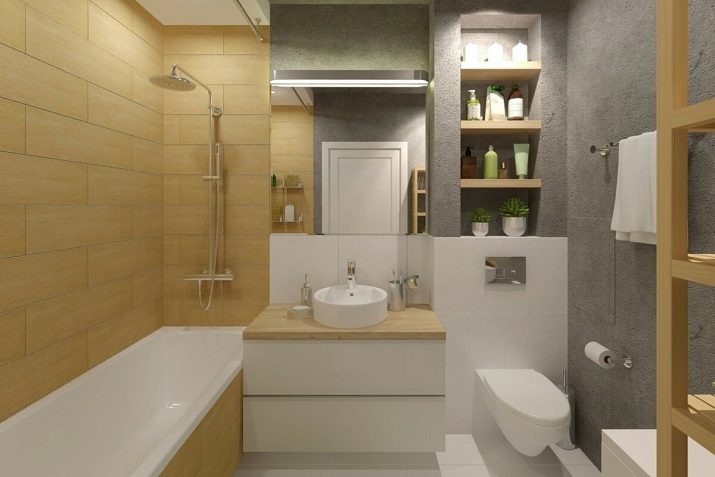
- Obviously, the bathroom is very small, but it is also obvious that it is not associated with cramped and cramped conditions. The toilet seems to be very close to the door, but that's not bad either. Each meter is used as efficiently as possible.
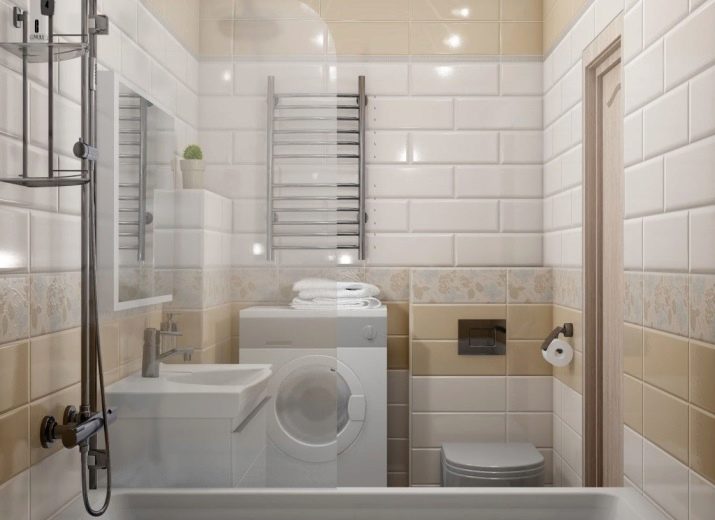
- Warm colors they are very suitable for this room, and also competent lighting and a cool mirror definitely bring it to the top of interior solutions for small bathrooms.
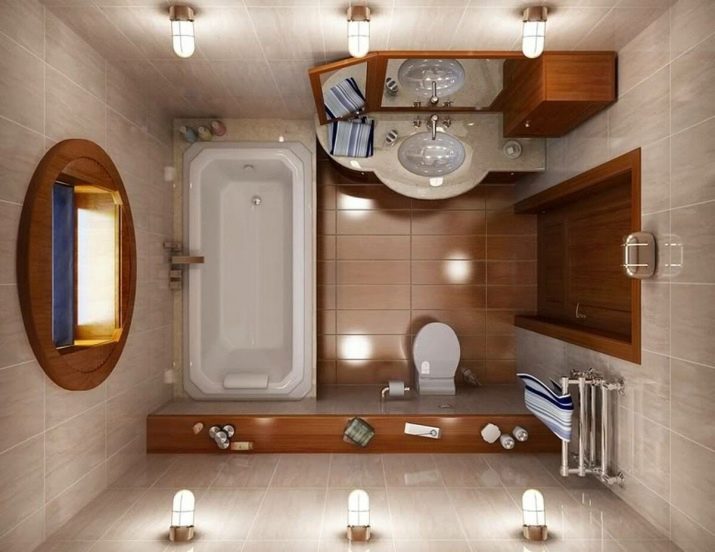
- An elegant selection of materials, excellent colors and a very competent layout. As a result - a modern bathroom, in which you want to maintain cleanliness and comfort.
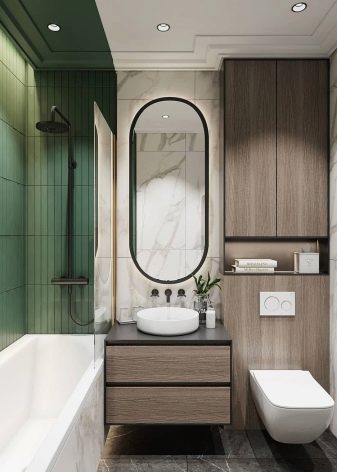
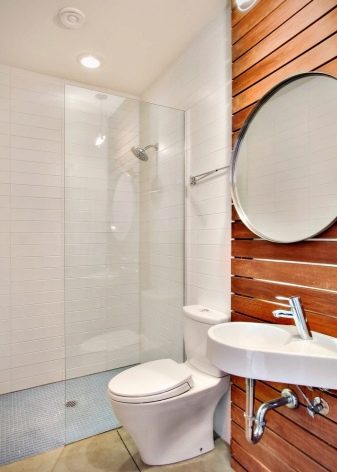
- An excellent solution would be non-standard bath. Nice, dynamic and quite suitable for a given footage.
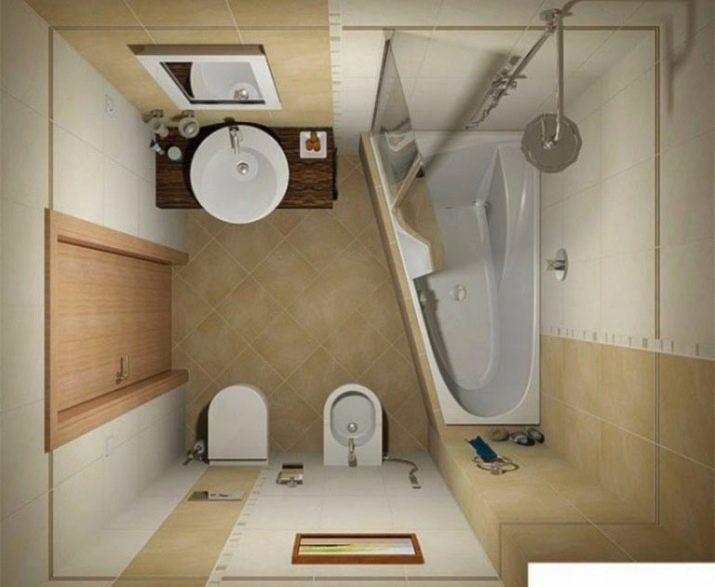
Among the huge number of photo examples, these and others, you can find your own, inspiring.
