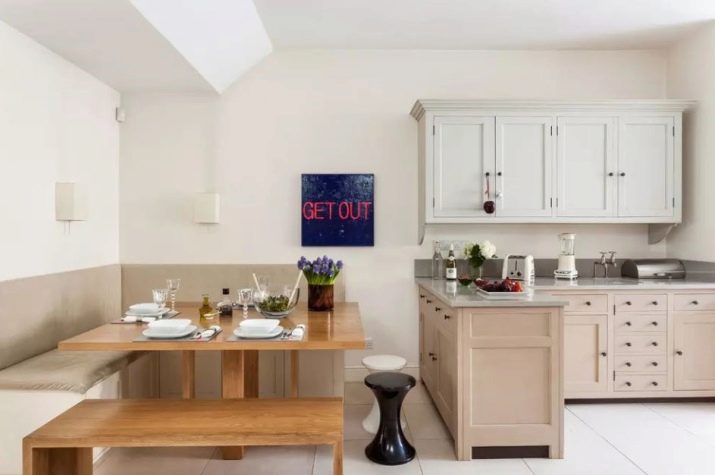Ideas for kitchen design 13 sq. m
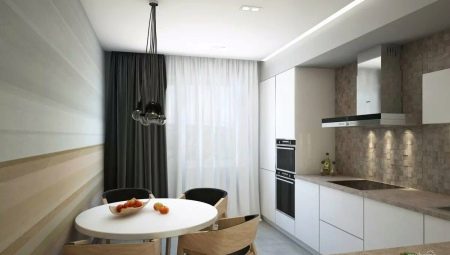
The 13-square-meter kitchen allows you to comfortably place both the cooking area and the dining area. Its design can take place in almost any style, and the result is always multifunctional.
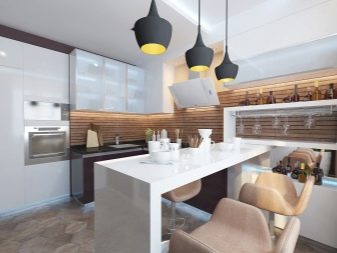
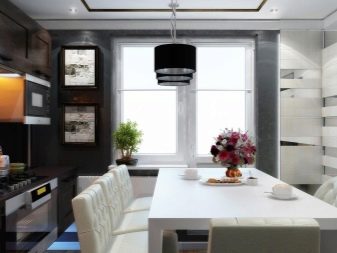
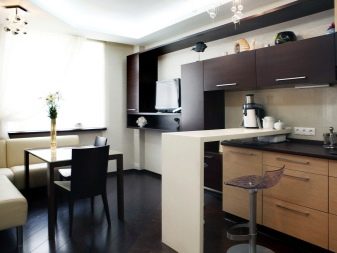
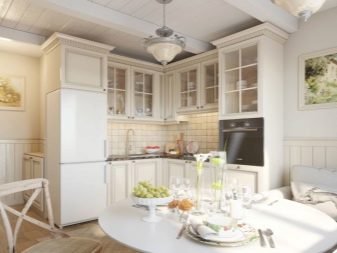
Fundamental rules
Kitchen design with an area of 13 sq. m really can be absolutely anything. This number of square meters allows you to organize a full dining room, a small living room or even a bedroom in one place. Depending on the headset, you can choose a dining table, a kitchen island, or just a bar counter. To make such an interior successful, first of all, you need to decide on the style, as well as decide which zones should be present in the kitchen.
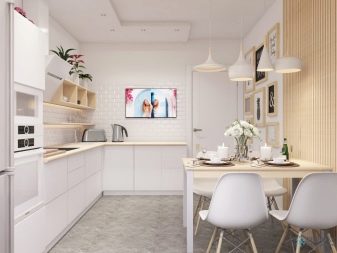
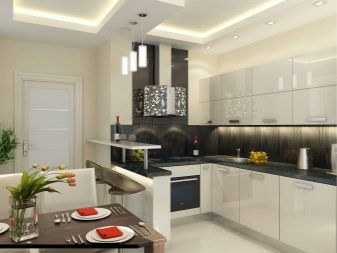
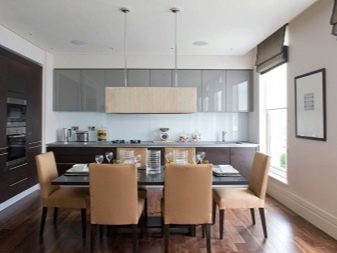
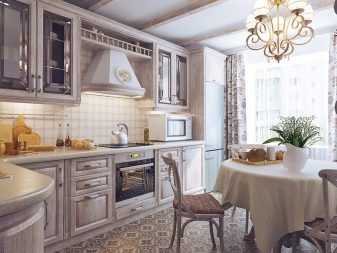
Next, you should clearly carry out zoning, without violating the integrity of the interior.
The color palette of finishes is determined by the tone of the selected furniture. A bright set requires a neutral background, and a more interesting "edging" is required for pastel-colored cabinets. Experts recommend using 2-3 basic shades and no more than three additional ones. Moreover, the brighter the main colors are, the more sources of illumination there should be.
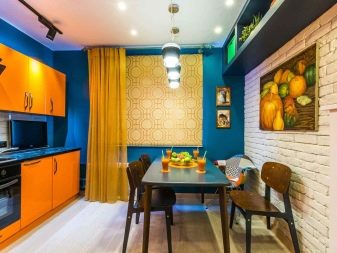
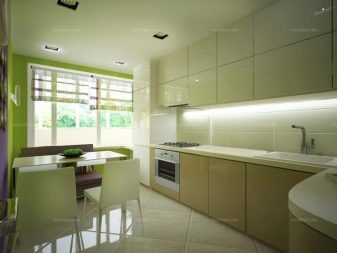
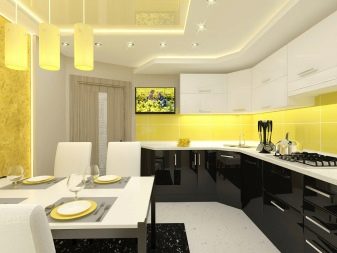

Decorating tips
When choosing finishing materials for repairs, it is necessary to evaluate not only the style and color palette, but also the practicality of this or that material. Surfaces must be easy to clean and resistant to grease, dirt and moisture.
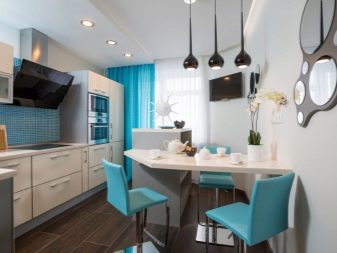
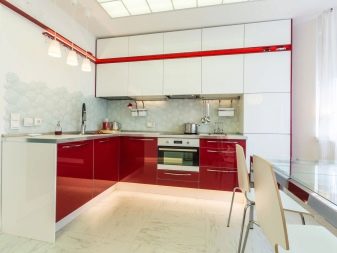
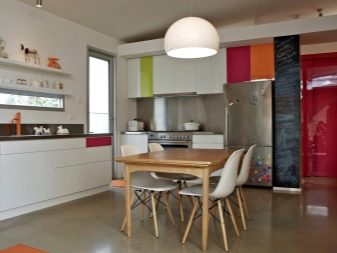
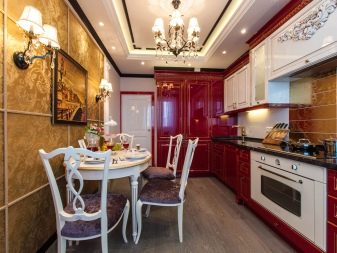
For the floor, linoleum, tiles or wood flooring are most often used. Linoleum is cheap and not afraid of liquids, it is available in various colors, but immediately deteriorates when interacting with sharp objects.The tile is not afraid of moisture or dirt, but it is rather difficult to install it, in addition, it has low thermal insulation. Laminate flooring looks very beautiful and immediately makes any interior more noble.
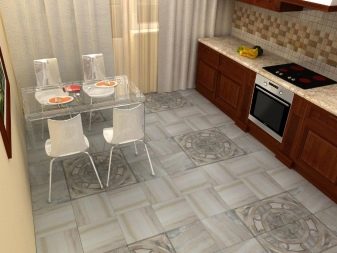
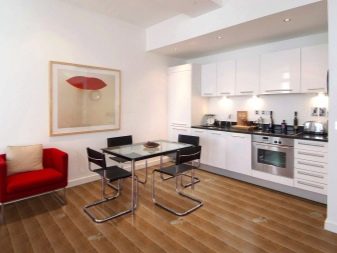
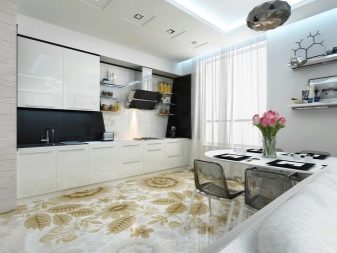
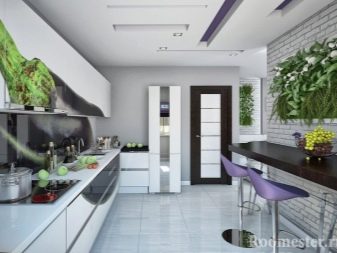
However, liquid entering the joints causes the floorboards to swell.
For the walls, special washable wallpaper covered with a protective film, washable paint, and decorative plaster are suitable. The apron is traditionally decorated with ceramic tiles. It would be good to stretch the ceiling in a 13-meter kitchen. Regular paint is often used, but it nevertheless disappears over time from the effects of moisture.
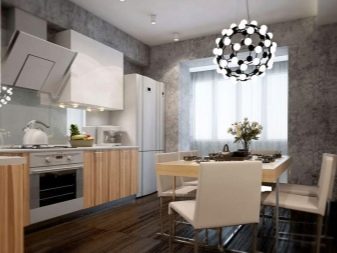
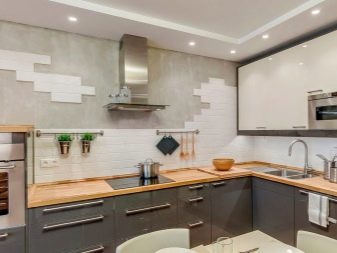
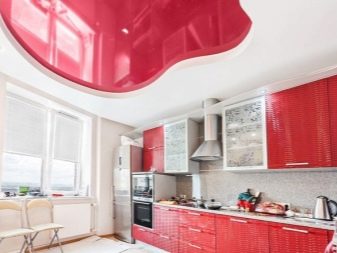
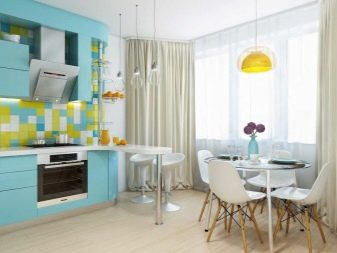
Arrangement of furniture and appliances
The layout of the kitchen with an area of 13 squares is largely determined by the chosen set. When developing a project, kitchen cabinets and basic equipment should be placed on the room plan, after which the dining area and other objects should be taken up. Planning ideas are determined depending on the shape of the room, the presence or absence of a balcony, as well as the desires of the owners. In addition, it is important that a gap of 80 to 100 centimeters is maintained between the key elements (for example, between the kitchen set and the dining table).
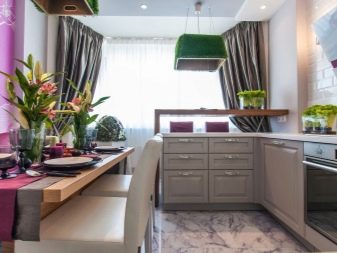
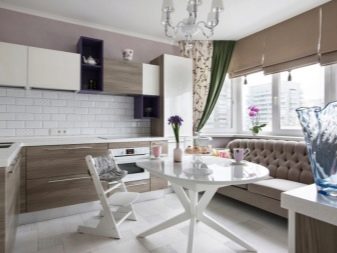
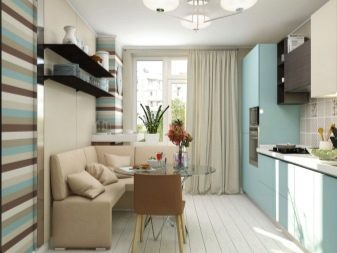
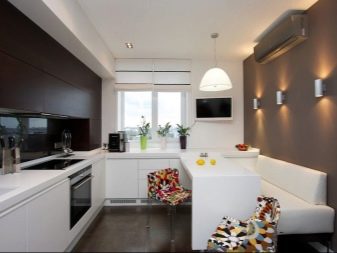
Usually, The 13-meter kitchen has a rectangular or square shape, which allows you to conveniently place almost any headsets in it - angular, linear, U-shaped or equipped with an island. The L-shaped set allows you to create a convenient working triangle connecting the refrigerator, sink and stove. Linear layout can be either single-row or double-row. To make the single-row set more interesting, it can be equipped with a bar counter. The two-row set is recommended for installation only in a room whose width is at least 2.5 meters, and it also looks good in a narrow space with a balcony.
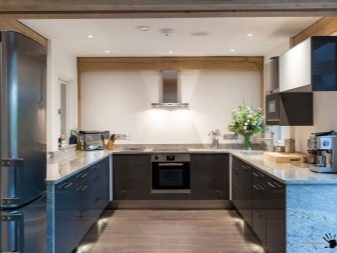
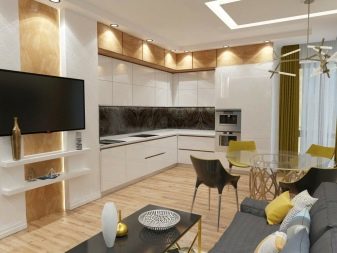
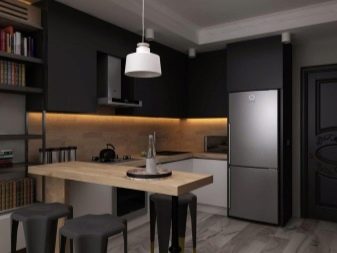
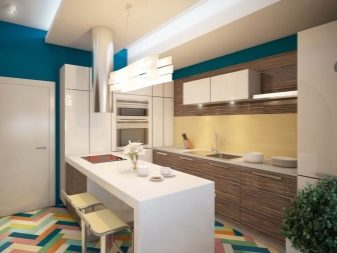
In this case, the sink is placed in one line, and the rest of the equipment is transferred to another.
U-shaped set for a room with an area of 13 sq. m is chosen to be moderately compact, with a small length. In order not to overload the space, it is advised to abandon wall cabinets and replace them with open shelves. It makes sense to place the sink right next to the window, eliminating the window sill and placing part of the headset in its place. Separately, it is necessary to mention the layout that uses the island. This part of the interior is used either as a work area, or as a place for lunches or quick snacks.

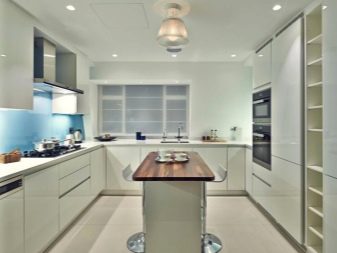
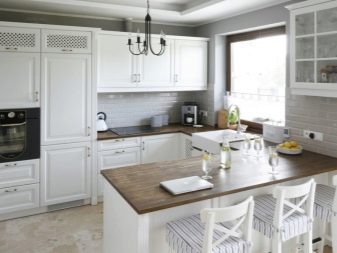
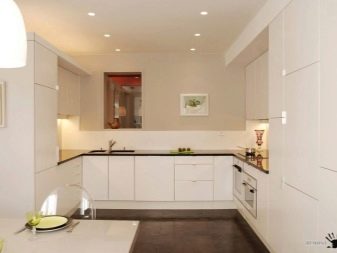
In addition, the island makes it possible to organize additional storage space for utensils.
As for the number and type of furniture used, such parameters are determined depending on the functionality of the room. For example, if the owners do not like to cook and spend time at the table too much, then you can limit yourself to the bar counter, and if they often gather guests, then you must not forget about the transforming table. The kitchen-bedroom will require a sofa bed and a small table next to it. As for lighting, experts recommend choosing a large chandelier as the main light source, as well as highlighting each important area with spotlights, sconces or floor lamps.
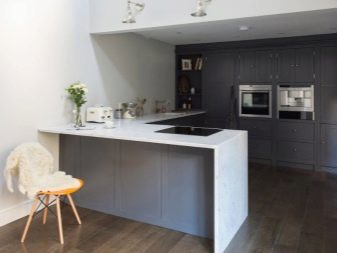
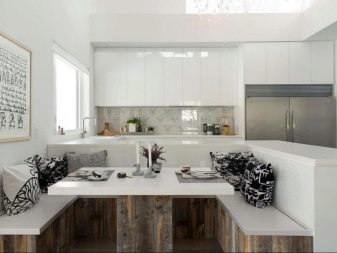
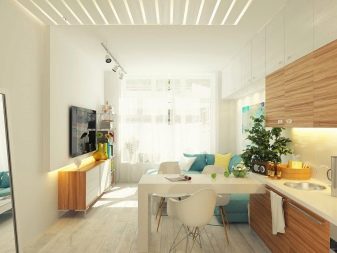
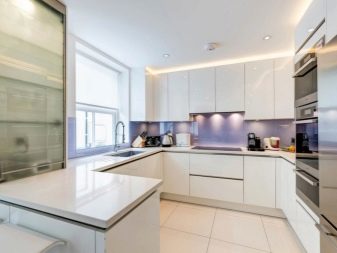
Style solutions
An area of 13 square meters is enough to implement any stylistic solutions, so it cannot be said that some of them are the best, and some are much less suitable. The easiest way is to arrange the space in any modern style, for example, minimalism. It includes a choice of multifunctional furniture, straight lines and classic colors - black, white and gray. The headset should have spacious, uncluttered surfaces.
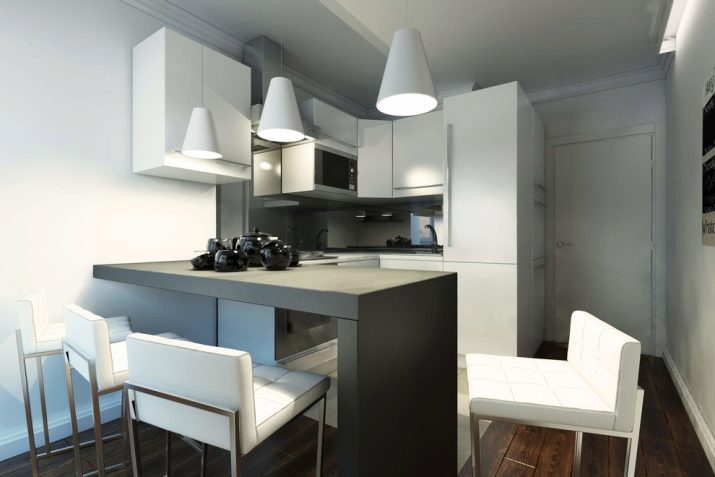
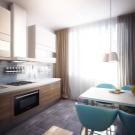
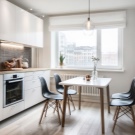
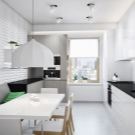
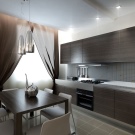
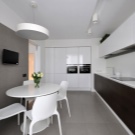
For minimalism, the absence of unnecessary details, excessive decor and bright colors is important.
The classic is more often suitable for conservative middle-aged or older owners. The main colors are beige, white and brown.Materials must be natural and of high quality. If you decide to use colored upholstery, then the fabric should be soft and easy to clean. Country-style kitchen decoration makes the room cozy and original looking. Such a design requires the use of wooden furniture, a calm and moderately bright color palette, ethnic motifs in dishes and textiles, as well as artificially aged surfaces.
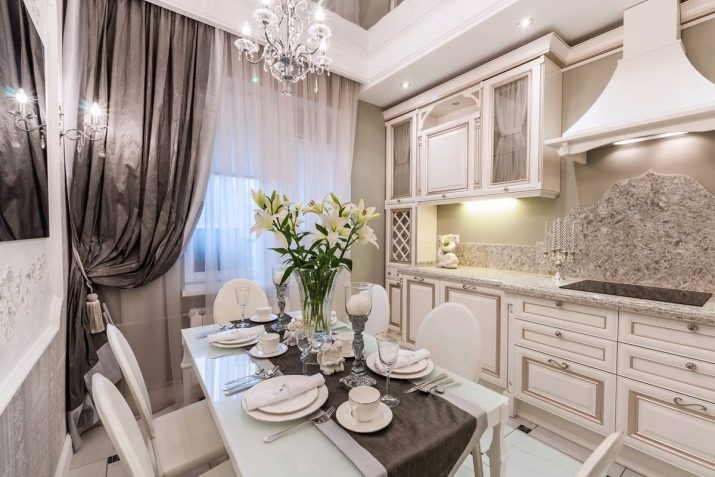
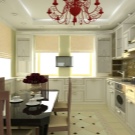
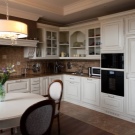
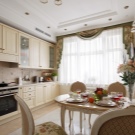
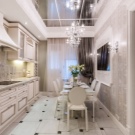
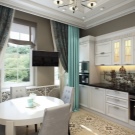
Kitchen with an area of 13 sq. meters when choosing a loft style turns out to be non-standard. For such a space, it is imperative to use brick or concrete without any processing to decorate the walls. This, by the way, can be both natural materials and their imitation. In order not to overload the room and not make it too dark, it is better to limit the "weighty" finish to a couple of walls, and treat the rest with decorative plaster.
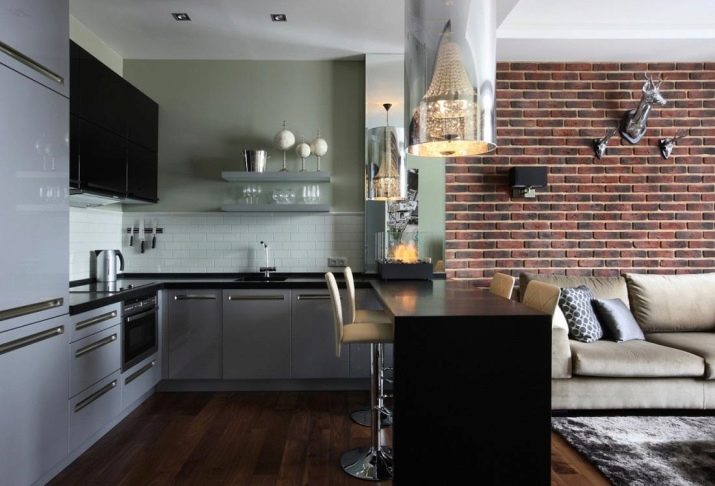
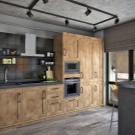
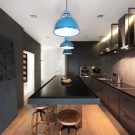
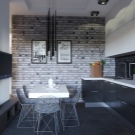
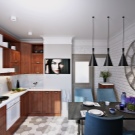
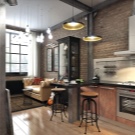
The floor in a loft-style kitchen should be wooden - either laminate or parquet.
It is better to choose modern furniture, and the curtains should either be absent or be quite strict. Modern designer lamps or old "industrial" lamps are suitable as lighting. Shabby chic style will make the space romantic, and use a lot of retro details as a decor. In such a kitchen, even outdated furniture or appliances will look appropriate and stylish.
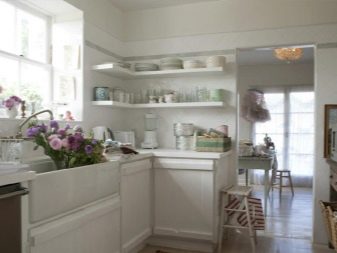
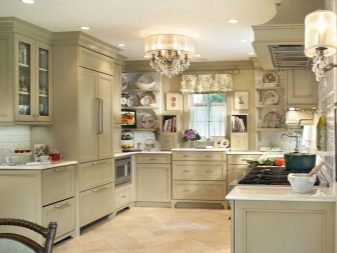
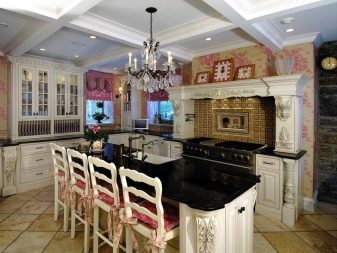
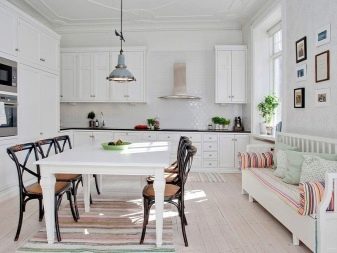
Beautiful examples
In the absence of free space in the apartment, a good option would be to place a living room in the 13-meter kitchen. A small sofa with a coffee table takes up a seat by the window, and a TV is located opposite them on the wall. The living room is located exactly at the source of natural light, since additional lighting is organized in the kitchen. The kitchen set looks compact due to its versatility. For example, an oven and a microwave oven are built-in and are placed not even in the lower tier, but in the upper one.
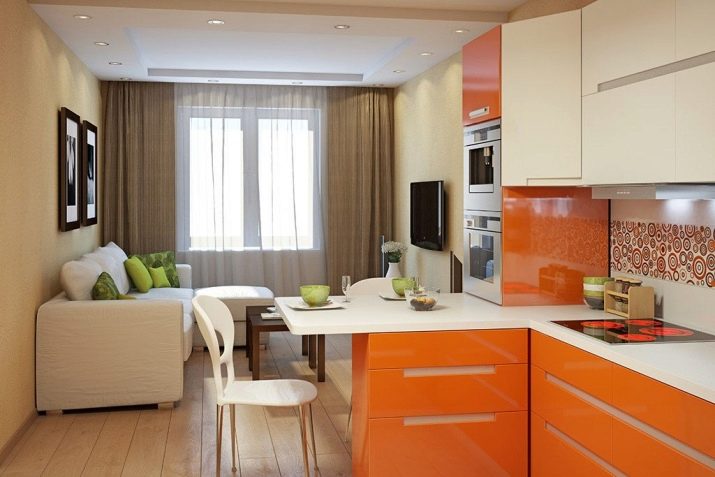
The "divider" between the two zones is a small bar counter with a pair of high chairs. It is important to mention that the color of the kitchen unit is a rich bright orange, but the living room is decorated in calm beige shades, which balances the overall picture.
If in the kitchen it is decided to additionally arrange only the dining area, then all the free space can be filled with an elongated set. The cabinets look rather narrow, which increases the free space for free movement. The window sill has also been converted into a cabinet, the same applies to the free space at the ceiling. To the right of the window is a shelving unit with open shelves equipped with lighting.
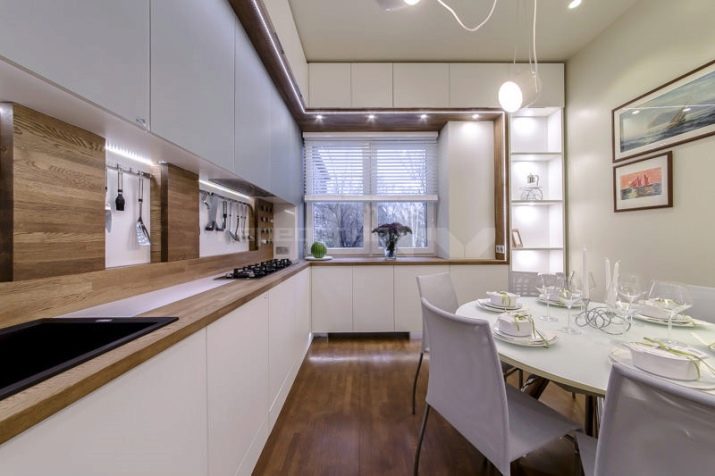
You can place beautiful decor items, photo frames and souvenirs on them.
Since the kitchen set is rather narrow, the classic four-burner hob has been replaced by an elongated two-burner one, and the sink of an unusual shape is made to order. The dining area has a rather large oval table that can accommodate more than 6 guests. Next to the table are modern chairs in the same shade. Several paintings in glass frames are placed on the wall next to the dining area.
In addition to the main chandelier of modern design, there is additional lighting in the area by the window.
The kitchen decorated in a Scandinavian style looks very cool. A very stylish corner set is located in such a way that the number of wall cabinets is less than floor-standing ones. The result is a pair of base cabinets, which are used as an area for eating or carrying out the cooking process. The contents of the boxes are accessible from both sides. The kitchen is decorated in beautiful beige and gray-blue shades. The border between the cooking area and the dining area is "drawn" with two unusual-shaped stools in white and black.
There is a rather large rectangular wooden table nearby.A corner sofa with an upholstered seat and a wooden bench serve as seating places. This area is illuminated with two wall lamps. In general, the design of such a kitchen is very calm and peaceful, and the only bright spots are a dark blue plate with an inscription and a pot of flowers.
