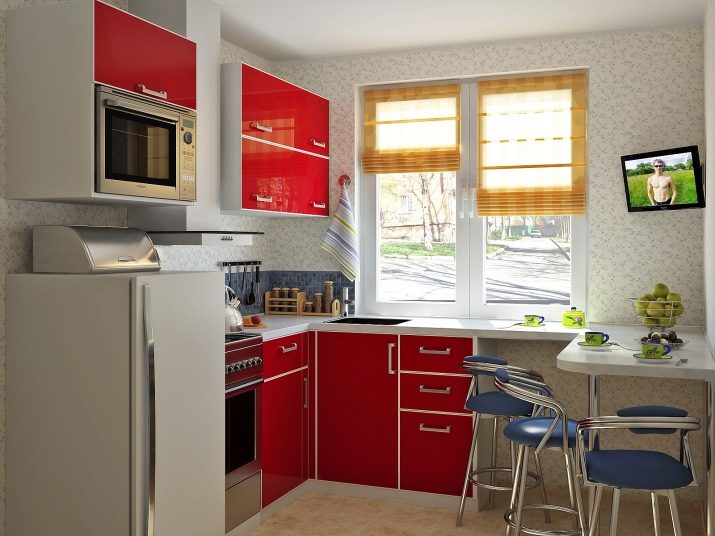Kitchen design 5 sq. m with a refrigerator in "Khrushchev"
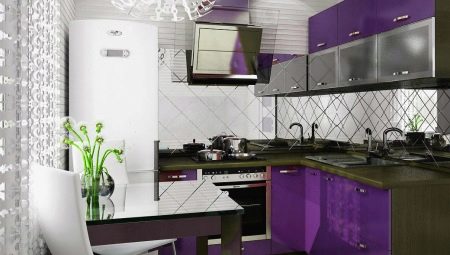
Every person wants to make a beautiful interior in his home. The design of the kitchen area deserves special attention. Today we will talk about what design you can choose for the kitchen in the "Khrushchev" with a refrigerator with a total area of 5 square meters.
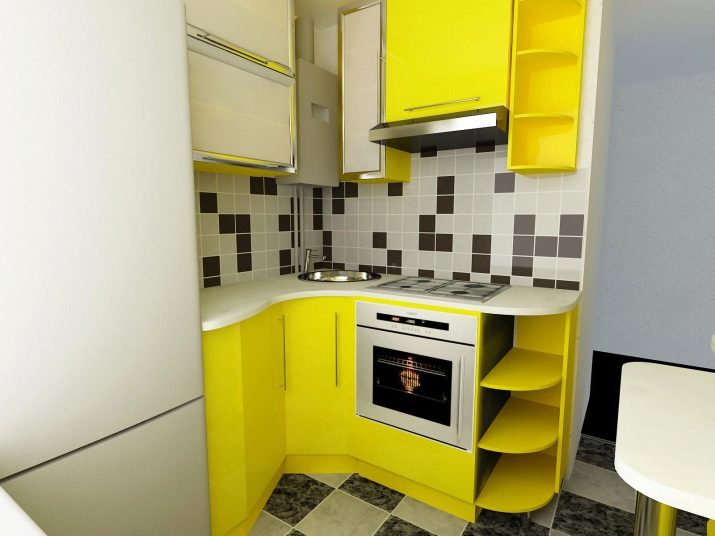
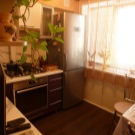
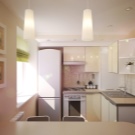
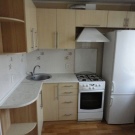
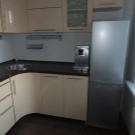
Rational use of space
For a five-meter kitchen in "Khrushchev", you can make different layouts.
- L-shaped layout... In this case, an angular type of headset is used. This will close the two main corner walls. Often one of the ends of kitchen furniture borders on the door.
It is recommended to round the corners of the headset. Smooth transitions will look more harmonious in the interior.
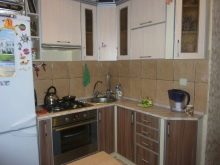
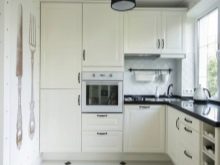
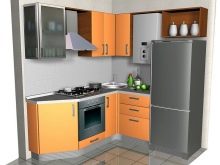
- U-shaped design. In this case, three walls in the room should be occupied by kitchen furniture. So you can organize a working triangle with the same distance to the sink and the refrigerator compartment.
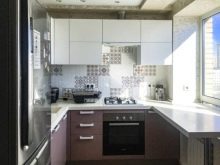
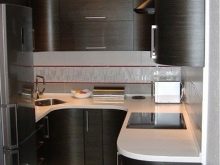
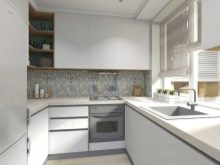
- Vertical block at the door. The largest and most massive items of the kitchen set are placed on the corners. This technique allows you to make too bulky interior items less noticeable and catchy.
If you need a lot of space in the kitchen, then you can place several high roomy sections, blocks in which an oven and a refrigerator are built-in.
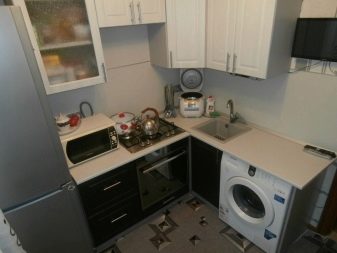
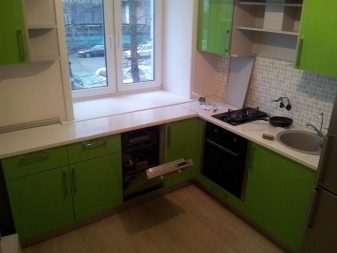
- Kitchens in one row. With this option, all furniture and appliances are located along one of the walls. This layout is considered the most economical and simple. If you want to place a refrigerator in the kitchen, then you will have to buy a stove with a width of no more than 45 centimeters.Otherwise, all items will not be able to fit with this layout.
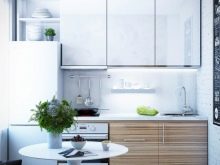
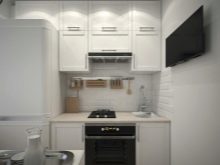
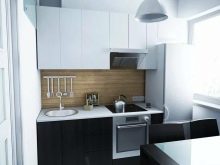
- Kitchen in two rows (parallel design). In this case, appliances and furniture are placed along opposite walls.
But when choosing such a design, remember that you may not have enough space to organize a dining area.
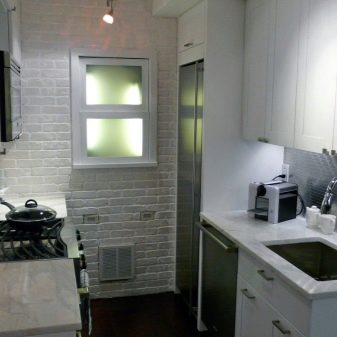
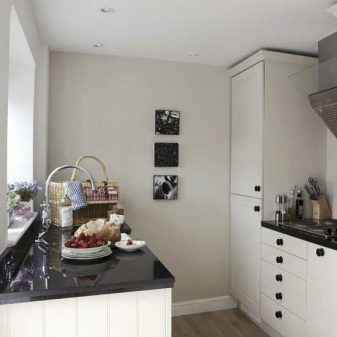
Style solutions
The kitchen is 5 sq. m you can implement any design ideas, but the following areas are considered the main ones:
- minimalism;
- high tech;
- classic.
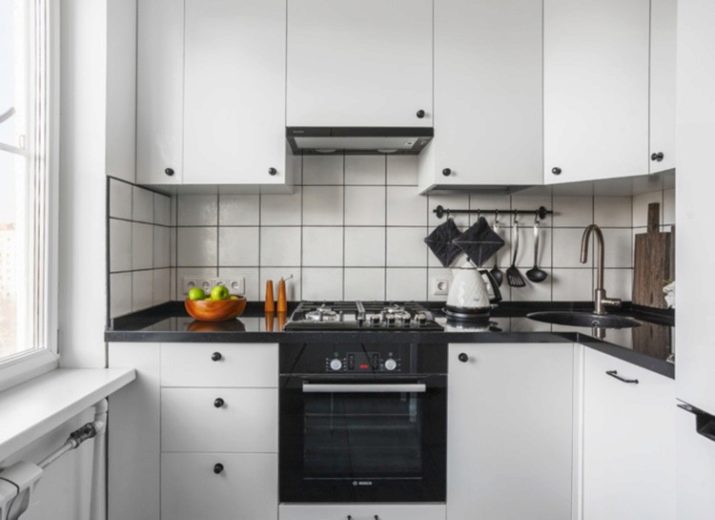
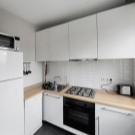
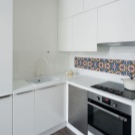
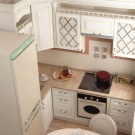
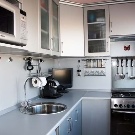
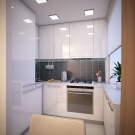
Minimalism
This modern style is a great option for creating a cozy and light interior in the kitchen area. If you want to decorate the kitchen in this style, then you should give up a lot of additional accessories and too bright colors. Wherein it is worth putting a minimum of furniture... You also need to choose all items of light neutral colors and simple shapes that will not be conspicuous.
Parts with a glossy surface, good lighting and lightweight materials for finishing will be an excellent option.
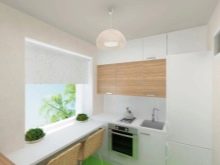
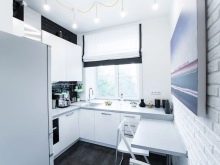
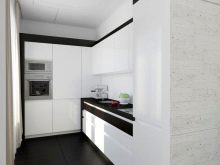
High tech
This style involves the use of cutting edge technologies and materials. As a rule, appliances and devices are built into the facades of the headset, making them almost invisible. The headset itself should be a modular section of large capacity. All interior items should be chosen in neutral, non-flashy colors.
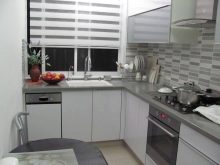
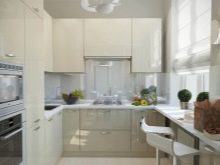
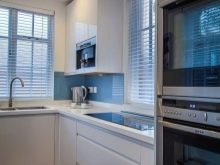
Classic
This style is optimal for decorating the kitchen area. Often in these interiors, a large number of natural materials and details of natural colors are used.
Better to use light colors. After all, they can visually significantly expand the space of the room. Surfaces made of light wood species will look great.
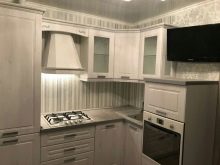
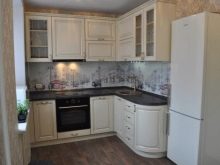
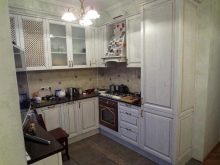
Finishing methods
Currently, there are many options for finishing a small kitchen in Khrushchev. Often for such purposes they use ordinary water-based paint. There are no various solvents in such substances, which makes them safe for humans.
Water-based paints must be applied to walls in several dense layers. During the painting process, all the moisture contained in the substance evaporates. The resulting coating protects the walls from water. This paint will not flake off the walls over time. Moreover, it has excellent breathability.
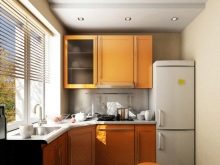
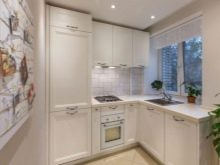
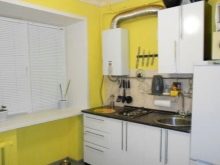
Some people prefer wallpaper decoration. This option will create a cozy atmosphere in the room. A huge number of different colors allows you to combine wallpaper with other finishing materials, including tiles, plastic and wood panels.
Remember that for the kitchen, it is better to choose moisture-resistant varieties of wallpaper. They can be structural with embossed patterns, printed type (the pattern is made by special printing).
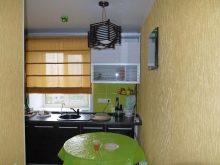

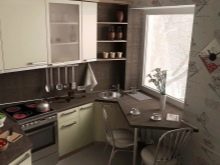
Some of them use ceramic tiles. This material is one of the most wear-resistant and moisture-resistant. In addition, the tiles are easy to clean. Ceramic tiles can be of a wide variety of colors and with a variety of relief patterns. But at the same time, such material will cost much more than others.
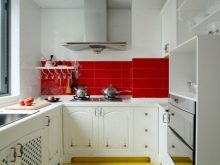
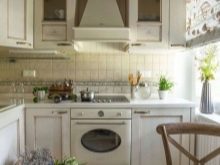
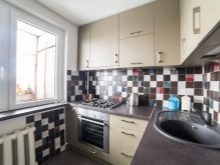
Plastic panels are also commonly used for kitchen finishes.... They are not afraid of moisture, sudden temperature changes, mold and mildew. Today in stores you can see panels in a variety of colors. Mirror materials are an interesting option.
With plastic panels, you can create almost any interior in the kitchen... They are considered a budget option for finishing materials. Their installation is carried out on a crate, which is pre-installed on wall coverings.
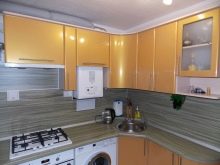
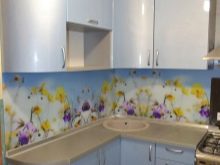
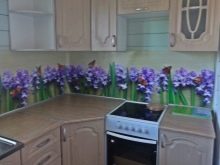
Particular attention should be paid to the choice of finishing materials for flooring. It is better not to use carpet, laminate for this.... For the kitchen, the floor must be covered with moisture-resistant substrates.
The flooring can be covered with linoleum. But the best option is ceramic tiles. After all, it has an increased level of density, therefore it is more wear-resistant and durable compared to other materials.
There is a wide variety of designs for ceramic floor tiles. It can be of a variety of shapes and colors.
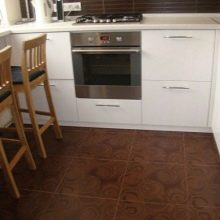
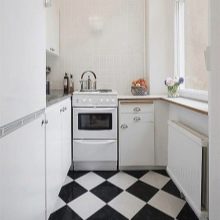
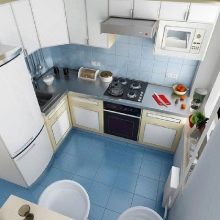
Organization of lighting
When planning lighting, it should be borne in mind that with proper placement light sources will be able to emphasize each separate area in the room. If the kitchen has a suspended ceiling, then you can make lighting using recessed lamps. Above the dining table can be hung additional suspension as an accent. Small LED lights can be installed under the cabinets.
The construction of a "floating ceiling" will help to significantly expand the space in the kitchen. To do this, an LED strip is mounted around the perimeter of the ceiling. This detail can visually increase the height of the room.

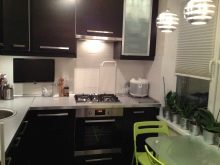

Selection of furniture and appliances
It is worth choosing furniture and appliances so that it can visually increase the space of the room. It is better to choose objects of light colors. Furniture decorated in neutral colors with dark finishes will look interesting.
For visual expansion of space furniture and appliances with a glossy surface and built-in small LED lamps are perfect. It is better to choose built-in technical devices, this will significantly save space in the room.
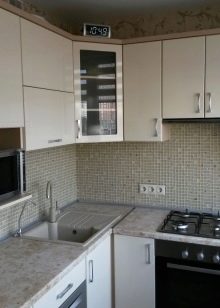
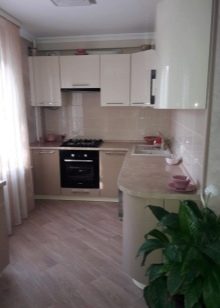
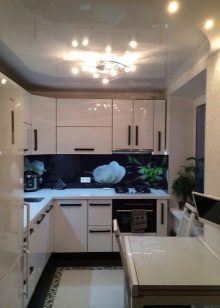
It is recommended to choose a kitchen set up to the ceiling. The upper shelves can be used to place cutlery, which are rarely used, and the lower ones - the main dishes. Such sections of cabinets will look especially advantageous in narrow and long rooms. Corner headsets are a good option. Moreover, models with elongated and narrow cabinets equipped with sliding doors look better. The sink should be chosen as one-section.
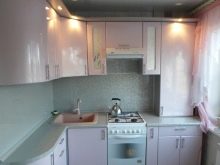
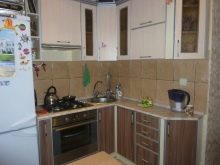
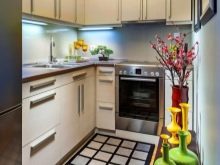
Better to choose headsets with shiny, chrome, glossy or mirror-like smooth surfaces. Transparent furniture will also look beneficial. As such items, you can place a glass dining table or chairs made of translucent plastic.
When choosing a table, it is better to pay attention to models with round tabletops, as they take up less space. In addition, they have no corners to injure themselves.
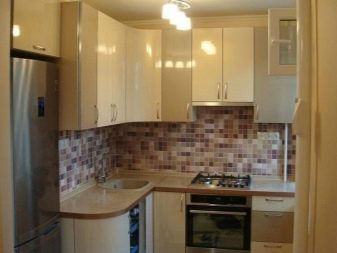
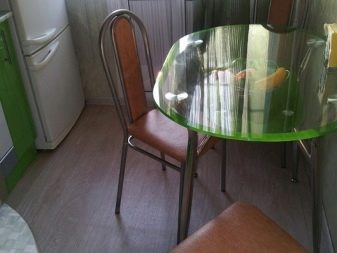
When choosing sofas, chairs or benches, look for lightweight structures that won't clutter up the space. Folding furniture is considered an excellent option, which saves space. If you want to place a small sofa in the kitchen, then it is better to choose models with built-in niches for storing dishes. Instead of a sofa, you can put benches with folding backs.
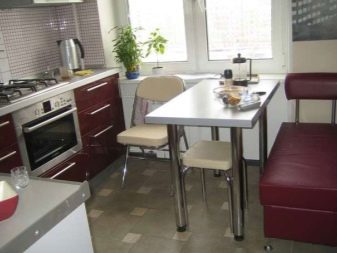
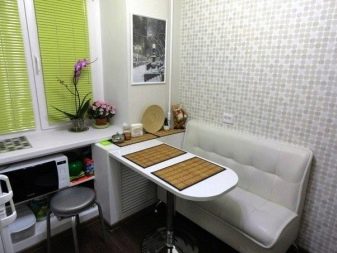
For storing dishes and food, you can even build additional compartments in the dining table... Often, spacious baskets are installed in furniture. An interesting option would be a corner stand. It can be used to place cutlery after washing.
Do not use a large number of accessories for interior decoration. This can overwhelm the room and take up too much space.
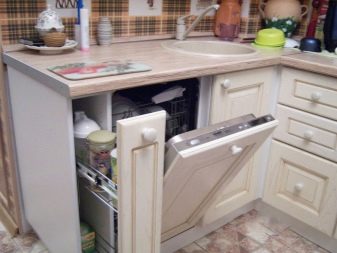
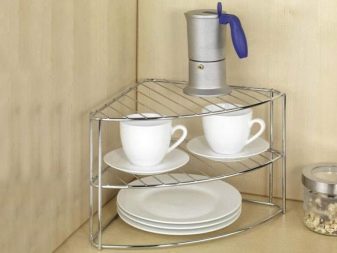
Successful examples
- A kitchen decorated in white will look interesting. In this case, you can choose a corner set with smooth shapes without sharp corners. Small drawings on cabinets can dilute the style. At the same time, the flooring and ceiling are made in neutral colors (beige, gray, cream). At the same time, the sink should be made one-section. Furniture should be chosen with a glossy surface and shiny thin handles.
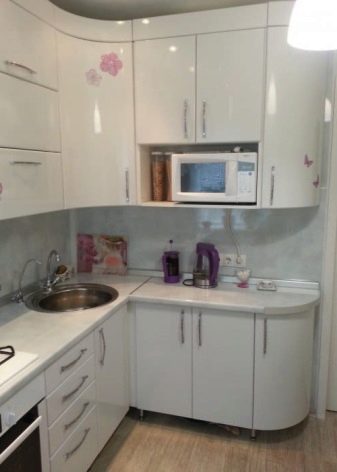
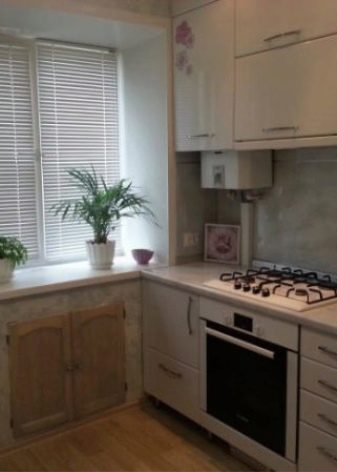
- A corner set, decorated in black and white colors, with glossy surfaces will look great in a small-sized kitchen in "Khrushchev". Dark brown flooring and bright walls of a light green hue can fit favorably into such an interior.
In this case, you can include light curtains of the same light green color in the interior. The design can be slightly diluted with small houseplants.
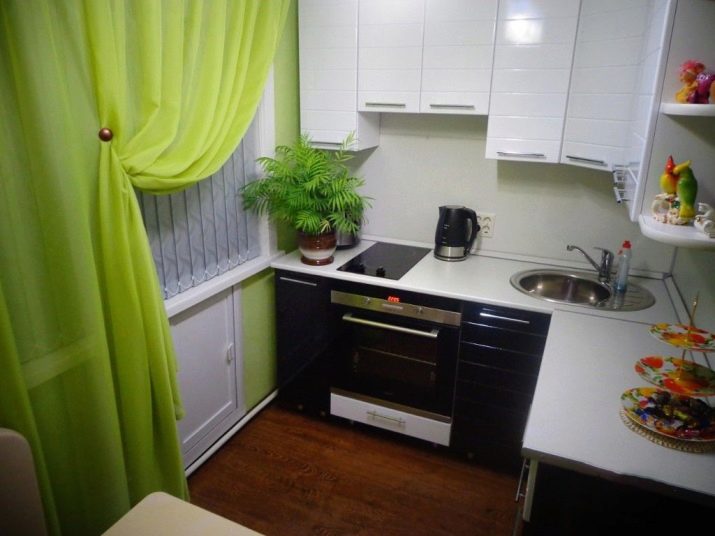
- The set in brown and white colors can also fit perfectly into the interior of a small kitchen in the "Khrushchev". At the same time, the floor can be decorated in cream, beige shades, and the ceiling is better made white with a few small lamps. It is better to choose a table in brown color as well. Benches or chairs can be chosen in lighter colors.
A volumetric lamp above the dining area, made of dark wood, will look great.
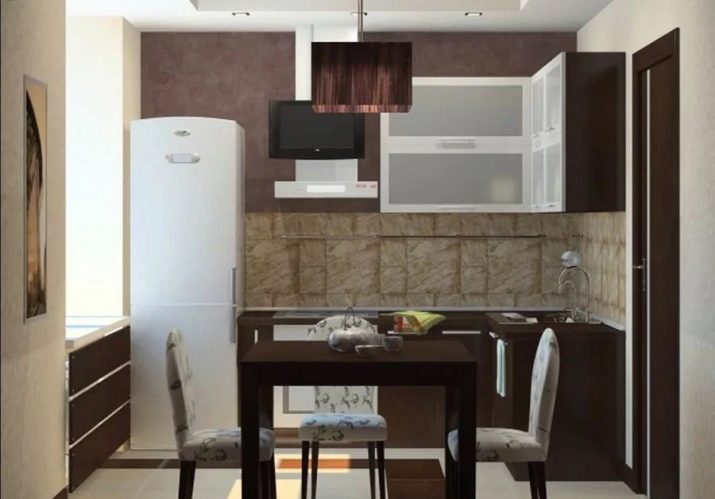
- Another design option for such a kitchen will be a design with a white suite and light ceilings and floors. At the same time, objects with a wooden countertop will look beautiful. This design can be complemented by large black lamps. To make the style more modern and beautiful, you can place a counter decorated with decorative bricks in the kitchen. Chairs and benches can be chosen in dark brown.
It is better to choose a built-in technique in a black design. The distance between the cabinets can be laid out with white ceramic tiles.
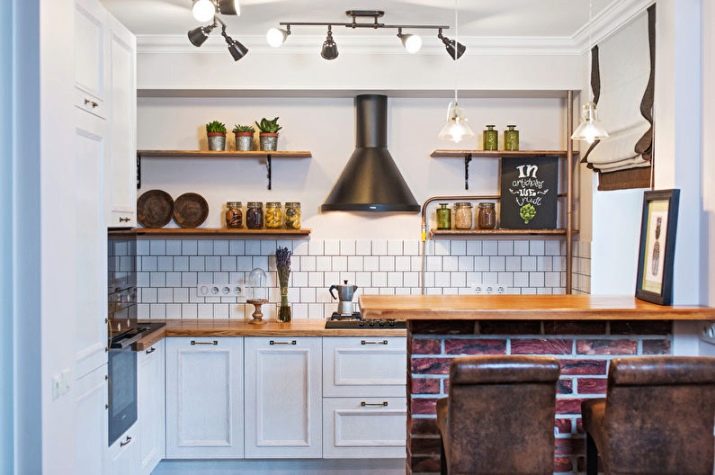
- A small kitchen can be decorated with a bright red corner set. But at the same time, it is better to decorate the ceiling and walls in white. The walls can be made to look like bricks. The dining area should also be decorated in a white palette with glossy finishes. The distance between the cabinets of the headset can be laid out with small tiles of neutral colors.
