How to equip a kitchen without windows?
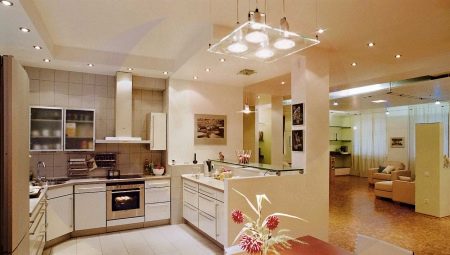
A kitchen without a window is not the most common option for a room set aside for cooking and eating, but it does occur. Better a small and non-standard kitchen than without it at all. This is probably the reasoning of those who cannot find another option for arranging their dwelling. And they are right: in a large room, which can be called a kitchen-living room, there is a corner where a stove, cupboards and a refrigerator will stand. Even if there are no windows there, this is not a "sentence" at all.
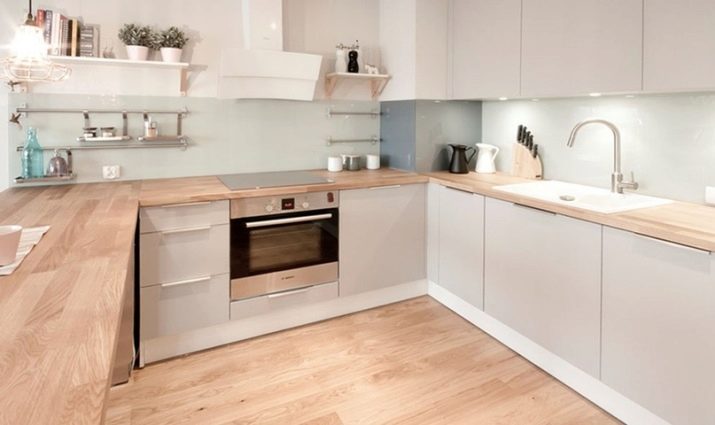
Mandatory requirements
When drawing up a work plan, you need to provide for all the requirements for the kitchen area (regardless of whether there is a window in it). The main list looks like this.
- The flooring in a kitchen devoid of windows must be durable and moisture resistant. The material should not be afraid of water. Tile or linoleum is not that important, because both materials can be found today with outstanding performance characteristics. But laminate flooring in the kitchen is highly undesirable.
- Even if the kitchen is very small, it should be designed so that the refrigerator and stove are not adjacent. Temperature drops will quickly disable refrigeration equipment, and condensation cannot be avoided in such a neighborhood.
- The dish drainer is located near the sink. Make it enough, but not more than you really need to. Save space.
- Cabinets in a small kitchen without a window are not the most prerequisite. No matter how modern they are, it is often a bulky device that takes up useful space. If the main utensils and utensils are stored in floor cabinets, the interior will not lose from this. And the open top storage system can be a highlight of the kitchen.
- Free your small and dark kitchen from unnecessary furniture. If you decide to equip the kitchen in a large living room, then you can take out a beautiful sideboard into this living room, where all the dishes and other things that are usually stored in the upper cabinets of the kitchen set will be stored.
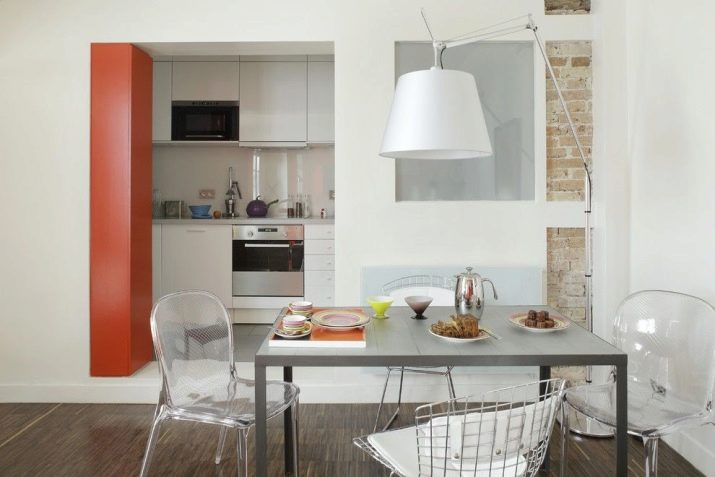
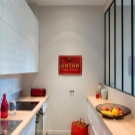
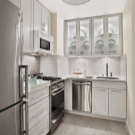
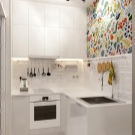

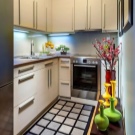
The main requirement for a kitchen without windows is lighting. This is what you cannot skimp on in such a zone: it must be local, high-quality, convenient. Comfortable lighting ensures comfortable cooking.
Typically, a 4 square meter (+/- meter) kitchen does not fit a dining table. The bar counter can fit, and even the island separating the kitchen area from the living area will fit, but the table is always taken out to the dining area. In an ordinary kitchenette of 5 sq. m the table sometimes replaces the tabletop from the transformed window sill, but if there is no window, there are almost no options left.

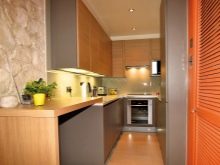
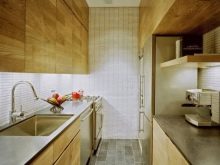
More about lighting
It is pleasant to work, eat, communicate with household members and friends if the apartment has good lighting. Good doesn't mean very bright. Rather, it is a matter of comfortable light, which creates the right mood, does not interfere with the performance of household chores. If the kitchen is very small, you can sometimes get by with regular ceiling lighting. Usually this is a stretch ceiling with spotlights. But you can make a niche and mount lamps in it. If the kitchen is larger, local lighting is indispensable. They are necessary near the stove and above the working area.
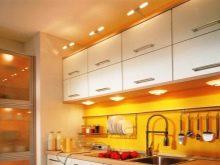
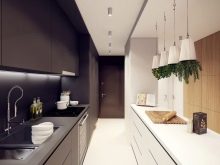
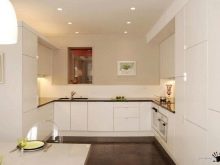
An interesting option would be a lamp in the form of a window, it is mounted in the wall (or even in the ceiling), and it serves as an imitation of a window missing in the room. It looks aesthetically pleasing and closes the issue of the absence of a window opening.
If the kitchen is non-standard, small and without a window, you can divert attention from these shortcomings with bright details. For example, get an unusual chandelier: in the form of inverted cups. It's trendy, pretty, and works as a disguise for imperfections.

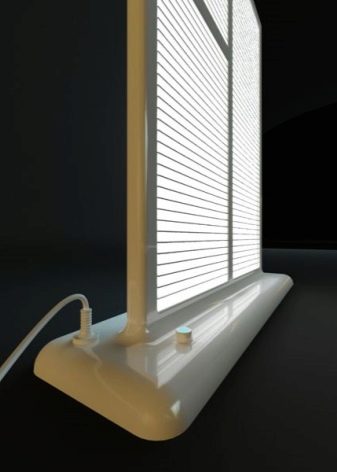
Ceiling and walls
In small and dark rooms, dark colors are prohibited. They visually reduce the area even more, they do not reflect color, and the kitchen darkens. But light shades play into the hands of the owners. You can leave everything in classic white, but in a cooking room this is not always practical. And a certain association with hospital walls may persist. Choose the following colors to decorate surfaces:
- beige;
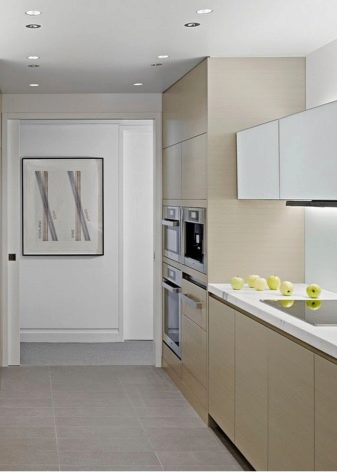
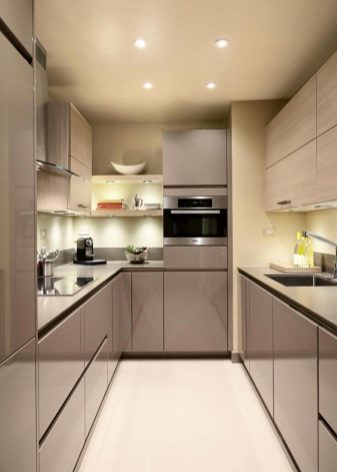
- blue;
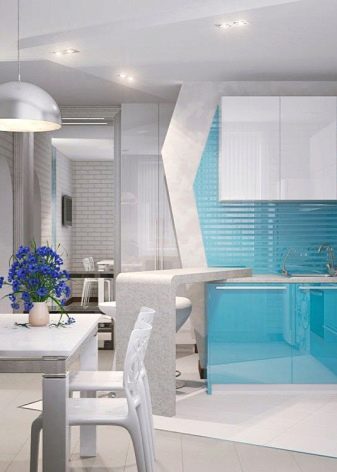
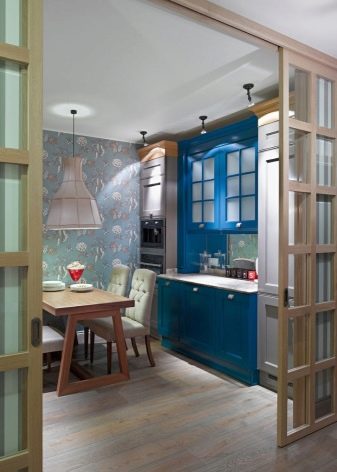
- faded pink;
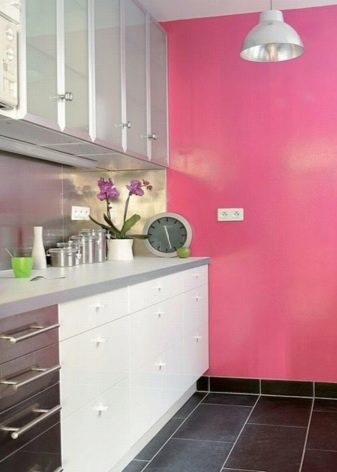
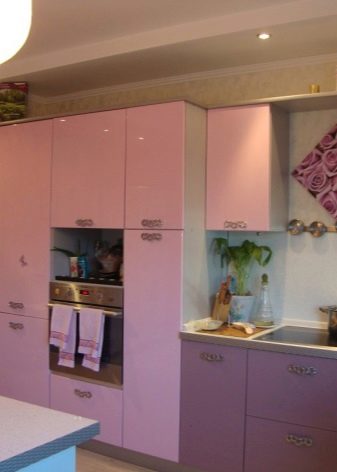
- muted light green;
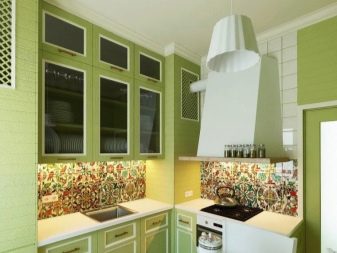
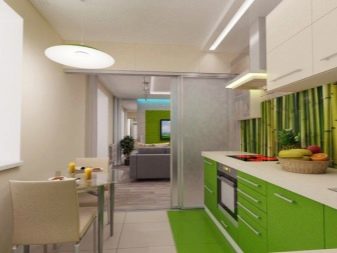
- creamy;
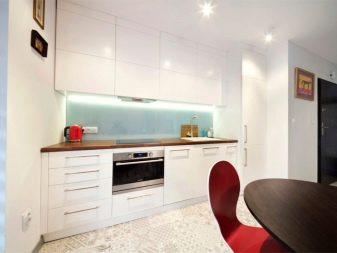
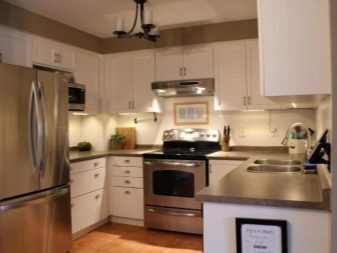
- milk with lemon;
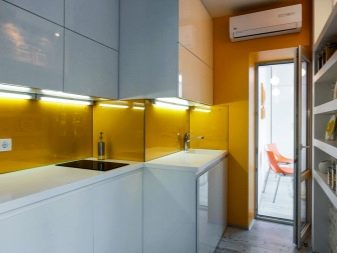
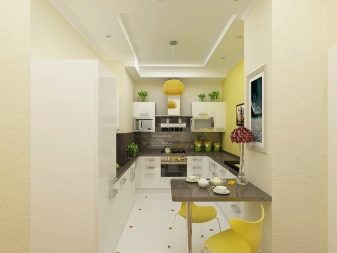
- pastel shades.
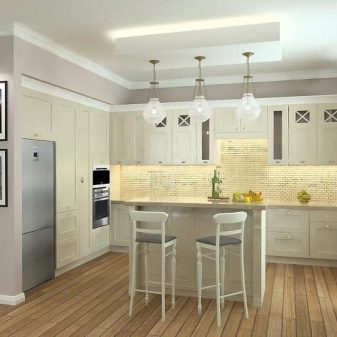
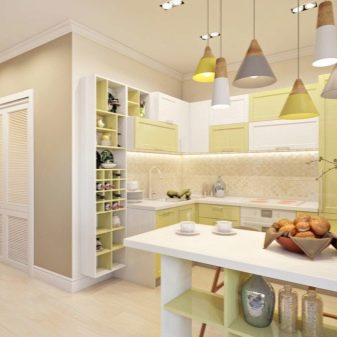
Large patterns on the wall will also negatively affect the visual perception of space. But even too small, motley print of the walls somewhat narrows the kitchen. Light colors are sometimes diluted with bright accents: for example, a kitchen wall can be blue or lilac. If you think that the wall is too much, the rug, the upholstery of the chair (if there is a dining chair), the lampshade of the chandelier, etc. can be bright. Make the ceiling lighter than the windows.
Do not be afraid to equip surfaces with mirrors, if the design and area of the kitchen allow it. The mirror greatly expands the space and brings light into the room.
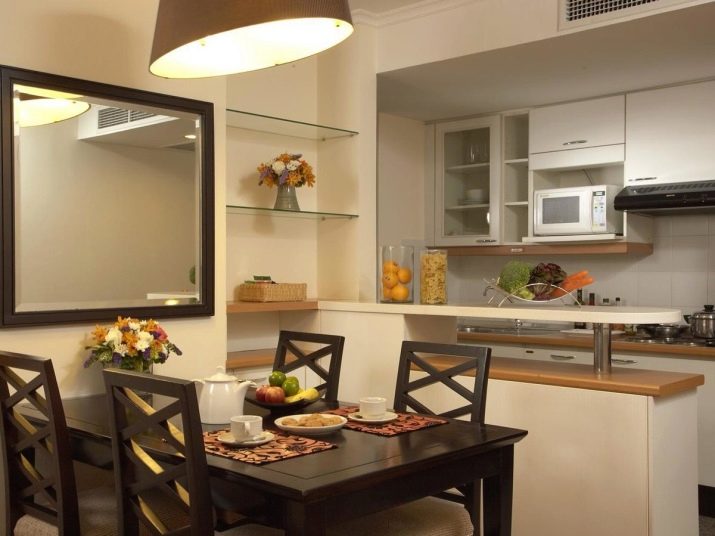
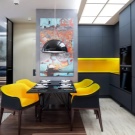
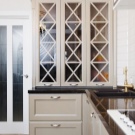

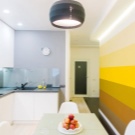
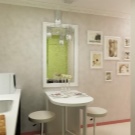
Floor and doors
It is not at all necessary to make the floor light, it is impractical, and the floor finish does not affect the perception of space as much as the color of the walls and ceiling. But if the kitchen is small and dark, it is advisable to do the floor is glossy. The tiles are sometimes laid in a checkerboard pattern, but this does not always correspond to a small room. If the kitchen has a door, then it is better if it is an accordion or other type of sliding structure. In a very small room, a door is not needed at all.
Sliding doors are best purchased from durable glass, which will compensate for the lack of natural light in the room with its overflows.
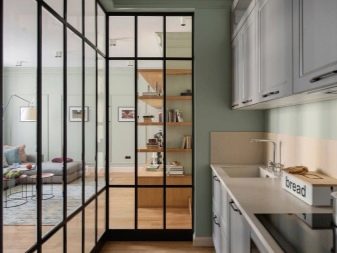
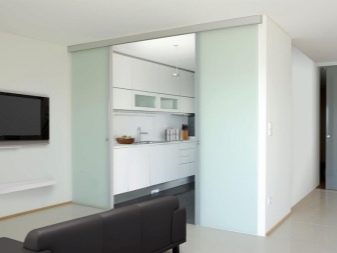
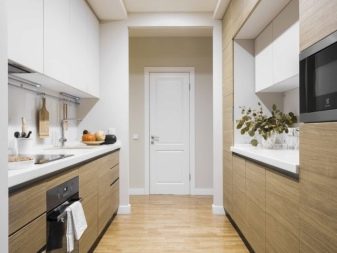
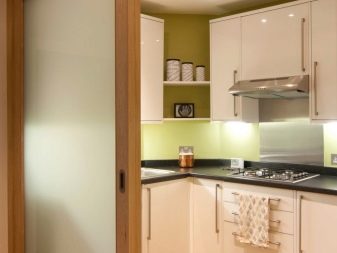
False window
On sale today, it is not so difficult to find designs that will imitate a window. The first and cheapest option is a photo wallpaper (there is also a 3D wallpaper). Some samples are made so naturally that at first glance you will not notice the imitation. A false window is a whole structure, voluminous and complex. It can be made to order, but it is expensive.
That is why many owners decide to create an imitation window with their own hands. Someone builds an ordinary window frame into a niche, and some pleasant image is sent behind the glass. Many people make backlighting in such windows, hang curtains or blinds, achieving full association with a real window.
You can place a mirror instead of a window above the dining table, only you need to clothe it either in a frame or even in decorative sashes.
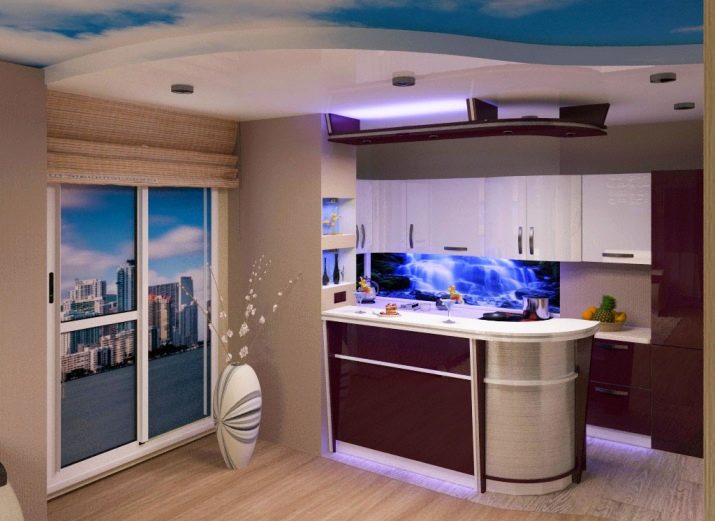
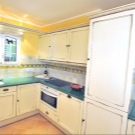
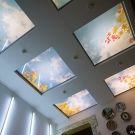
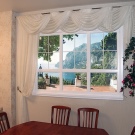

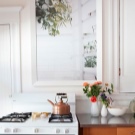
Little tricks
If the kitchen is small and non-standard, turn this minus into a big and fat plus. You need to understand exactly what you want to see in the kitchen, what you really need, and what you can refuse. There are many examples when open shelves instead of hanging cabinets made the kitchen cozy and cute, and not austere and soulless.
Also think about what elements of the kitchen can actually be transferred to another room. If the kitchen divides the territory from the living room, then the dining table quite rightly moves into the living room. The refrigerator can also be taken outside the kitchen area. And since now the fashion for retro models of refrigerators, a red or green unit may well merge into the interior of a living room or hallway.
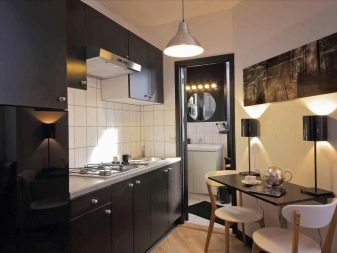
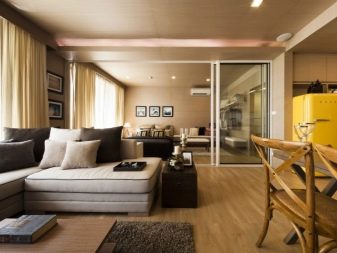
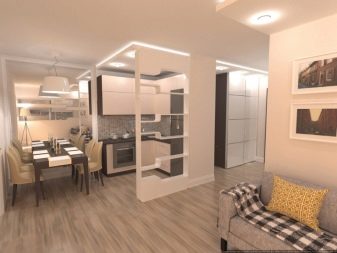
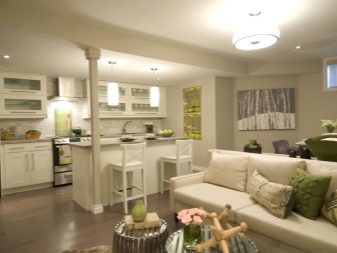
To prevent the kitchen from looking boring and trite, you should use the following design techniques.
- Decorate it with your favorite things that are important and dear to you personally. For example, put on an old radio that hung in your grandmother's house. This catches the eye and takes it away from the modest size of the room and the same lack of a window.
- If you have a bar counter, it can be tiled with ceramic tiles. It is fashionable and solid and also eye-catching.
- Instead of cupboards and a standard headset, put a sideboard in the kitchen. Sink, stove and sideboard - these three are enough for a mini-room. You just have to take a sideboard with a countertop so that you can really cook in the kitchen.
- Soft knitted or patchwork rugs, authentic vegetable baskets, beautiful cookie tin boxes and bright jars for bulk products - all these little things become full-fledged owners of the kitchen. Noticing and remembering them, not the meager cooking space and standard finishes.
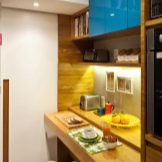
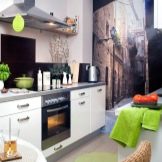
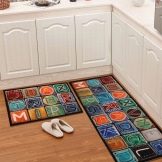
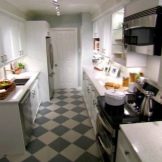
Finally, it is very important to find the pros yourself. If the kitchen is small, then you will only cook on it. The rest of the time the family will be together. This means that lunches and dinners will take place at a large table in the living room. And if the kitchen is also on the same territory as the living room, communication will not stop, even if one is cooking, and the other is sitting on the couch and watching TV.
Original ideas, implemented with love, cover all technical flaws. If you have a small and dark kitchenette, turn it into a corner of a family Provencal restaurant. Appropriate colors, decor and maybe even a sign will transform a lousy kitchen into a very cozy and stylish space. This is if the Provencal style is close to you. But it can also be replaced by country, ethno or scandi.
By the way, deciding on the style is the number 1 point in terms of home renovation and home improvement.
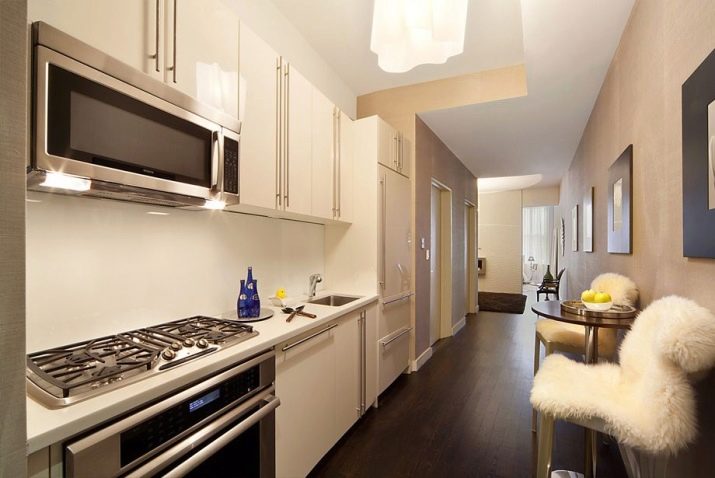
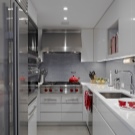
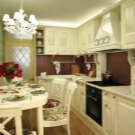
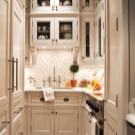

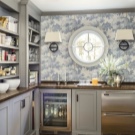
If this issue is resolved, then the stylistic principles themselves will throw you interesting ideas for interior decoration. A small kitchen devoid of a window can become a great love of all household members.
For an overview of the small kitchen in the hallway, see the next video.








