Kitchen ergonomics: basic planning principles and examples
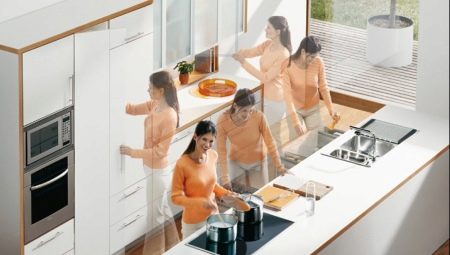
Ergonomics of the kitchen is an important component of comfort in using the interior space. Acting according to the rules, you can ensure the convenience of using household appliances, accurately calculate the height and width of the cabinets, so that all the necessary supplies and fixtures are at hand. The principles of planning have been known for a long time, but they are far from always possible to apply immediately. If, during the renovation, the question arises of how to arrange furniture and equipment correctly, you should think about how ergonomic the already used kitchen layout is.
When arranging space, owners of houses and apartments have to study many aspects that are usually overlooked: what sizes of the headset are considered ergonomic, how best to store things, products and equipment. If the kitchen is designed with ergonomics in mind, these problems will definitely not arise during its operation.
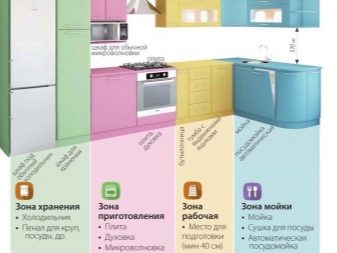
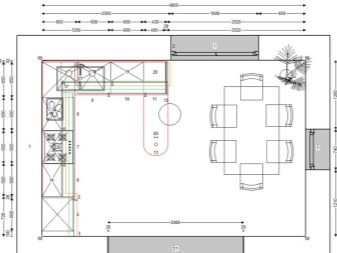
Basic principles
The principles of kitchen ergonomics imply a clear division of the room into separate zones. The traditional triangle is considered classic, consisting of a sink, stove or hob and refrigerator. But if the kitchen work surface is at the forefront, the refrigerator can even be taken out to other rooms.
When planning a kitchen, first of all, the location of the most significant elements of the furnishings is determined, the rest of the plan is occupied with secondary ones.
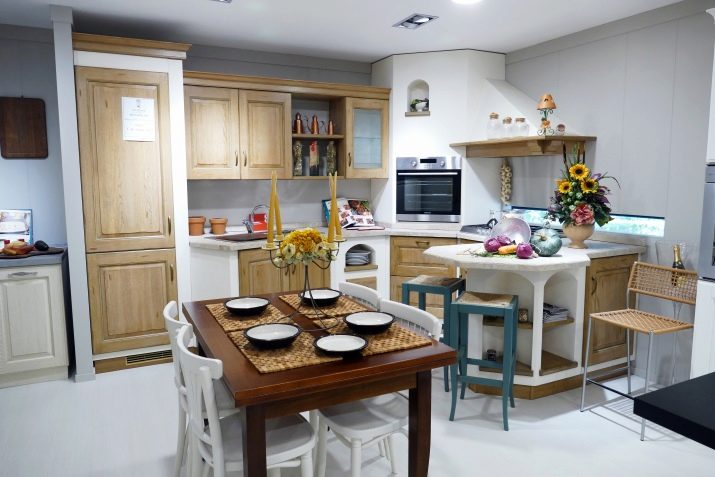
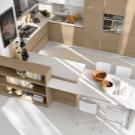
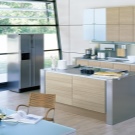
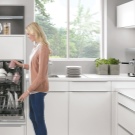
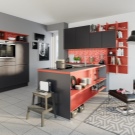
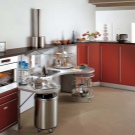
An ergonomic kitchen is built on the basis of an equilateral triangle, where the zones are arranged in a strictly defined way.
- Hot. A gas or electric stove and a hob are installed here. If the sources of the main supply of resources are used, it is this point that becomes the main one.
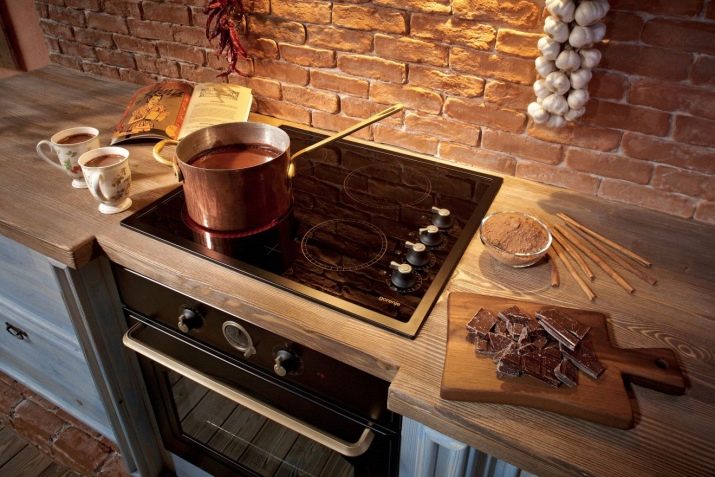
- "Wet". There is a sink, washing machine or dishwasher, water pipes and sewage.
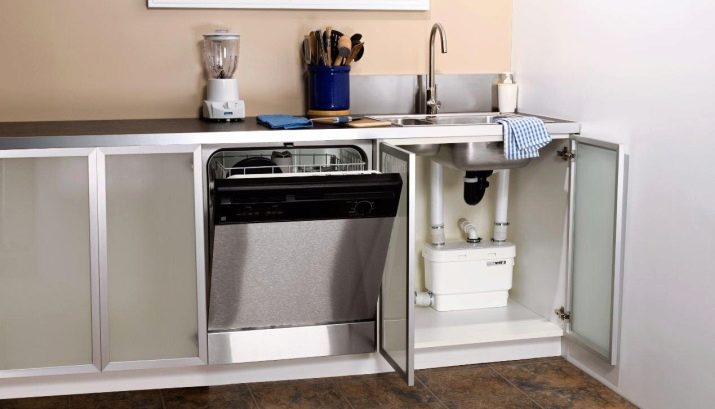
- "Cold". A refrigerated storage system, a refrigeration unit, and a freezer are necessary to keep food fresh for a long time. They are placed close to electrical outlets, away from heat sources.
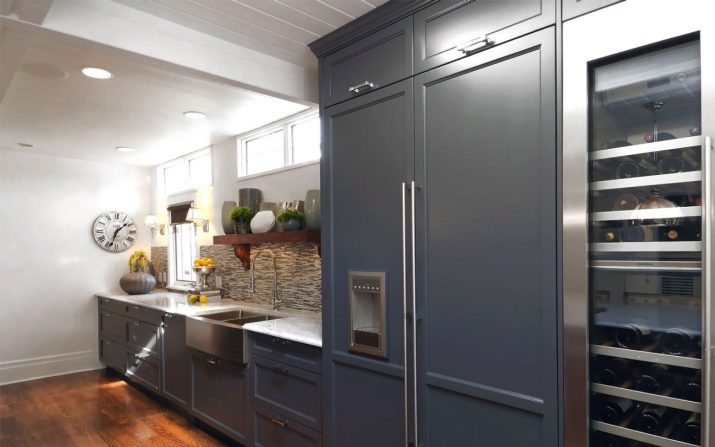
Obtaining a working triangle is possible in almost any type of layout: with an island, in a linear or two-row version, in L-shaped and U-shaped configurations. It is worth considering that for gas stoves, the rule of location is 7 cm from the surface of the walls - it is better not to place them in the corner, the loss of area will be too great. In addition, all splashes of grease and dirt will spread erratically, and the cleaning area will be much larger.
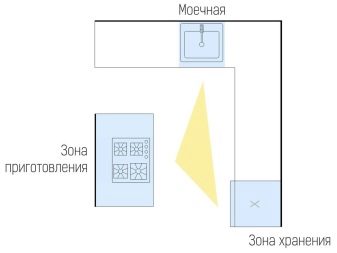
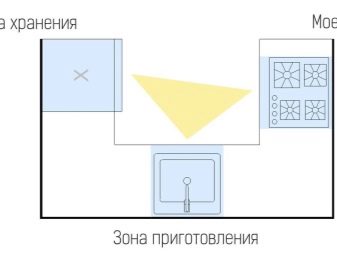
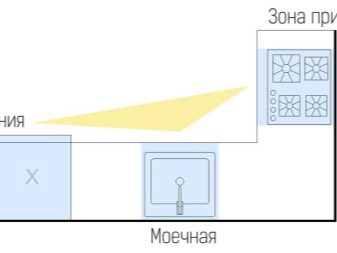
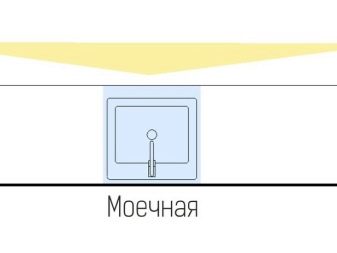
Even the ergonomics of the plumbing are important when planning an easy-to-use kitchen. The high spout of the mixer and the deep bowl make it possible to reduce splashing water.
The distance of the sink from the riser cannot be more than 2.5 m.
The optimal distance between all triangle blocks in a corner kitchen (with a sink in the center) is 60 cm. In a linear layout, cabinets with separate worktops are installed between the sink, refrigerator and stove. When placing the modules in two rows, the headset should be placed at a distance of 120 cm. A refrigerator is placed along the opposite wall.
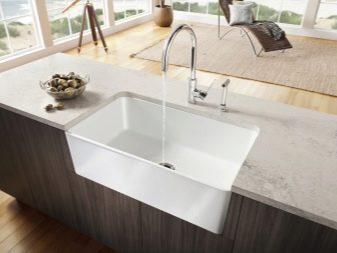
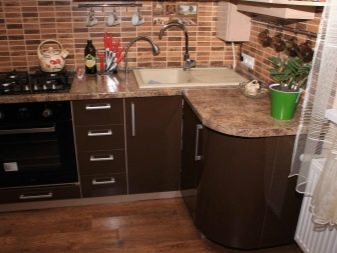
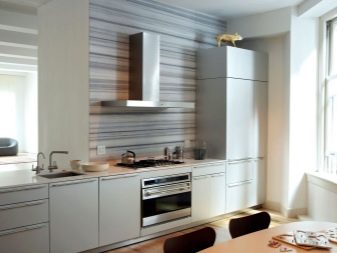
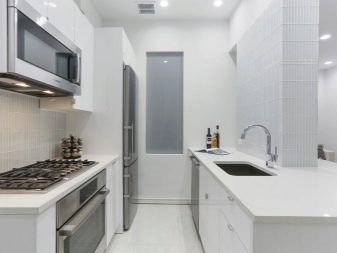
Dimensions in ergonomics
There is such a thing as ergonomic furniture sizes. They make it possible to make all the elements of the layout quite convenient and safe to use. So, the hood must be located at a strictly defined height from the stove or hob. To effectively dissipate heat and steam, a distance of 75 cm is required.
The height of the work surfaces also matters.
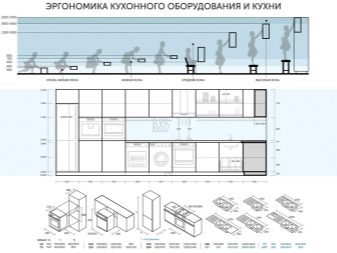

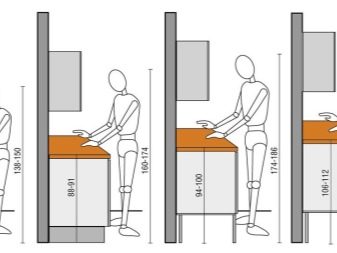
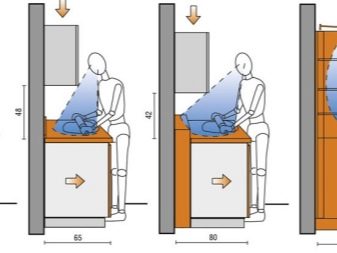
Tabletops both in the headset and in free-standing cabinets are located in the range of 85-110 cm - it is worth focusing primarily on the height of the hostess, the plane should be 15 cm below the elbow bend.
The dining table has the following parameters:
- height from floor to table top 75 cm;
- location 90 cm from the working area and hobs;
- the distance from the sink is at least 100 cm.
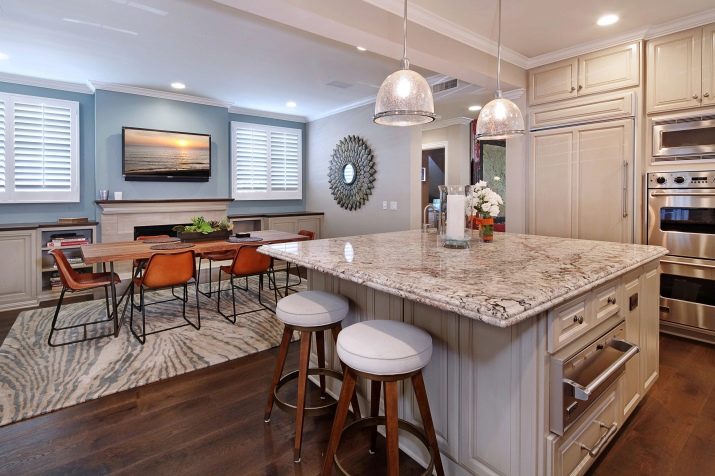
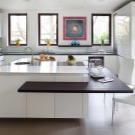
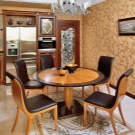
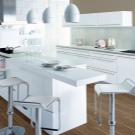
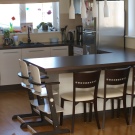
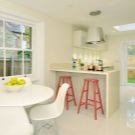
The hinged block is parallel to the bottom row. It is necessary to maintain at least 50 cm between the table top and the bottom of the cabinets.
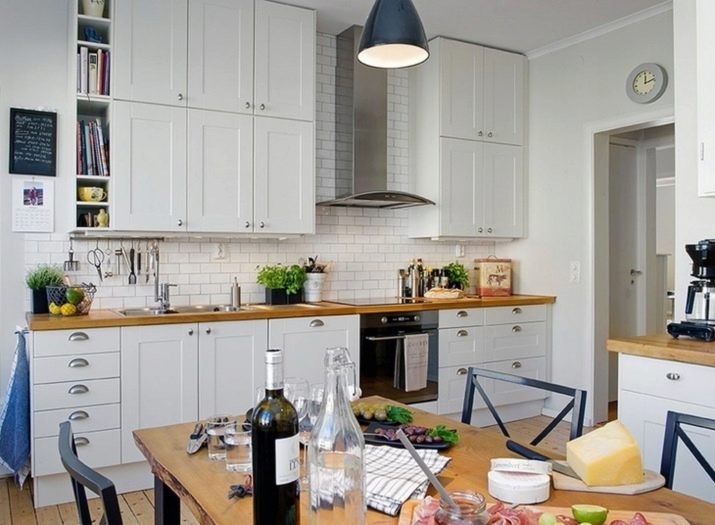
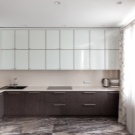
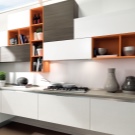
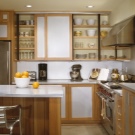
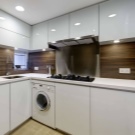
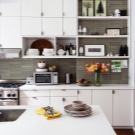
Ergonomic parameters are always calculated for all planes. The optimal depth of the worktop is in the range from 60 to 80 cm, in a very small kitchen you can find options for 40 and 50 cm. The sink and stove or electrical outlets should not be located closer than 50 cm from each other.
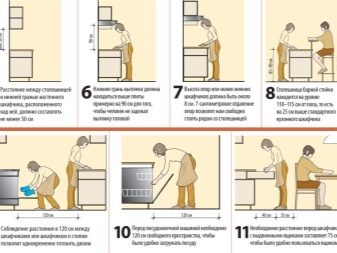
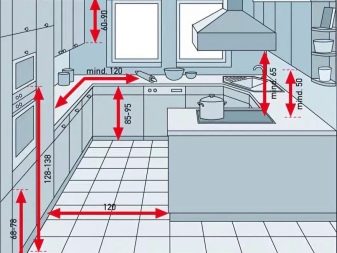
How to arrange furniture correctly?
Planning an ergonomic kitchen space means placing furniture precisely. To equip a cozy and comfortable room, it is imperative to take into account not only the color scheme or surface texture, but also the comfort for the people in it. You need to furnish the kitchen so that at least two people can move freely in it.
The correct layout of the space implies the placement of cabinets in such a way that, even with fully open doors, they do not interfere with free passage. If the interior combines a kitchen and a dining room, at least 75 cm should remain from the extended chairs to the edge of the lower cabinets. And 80-90 cm should be this passage when the seat is retracted.
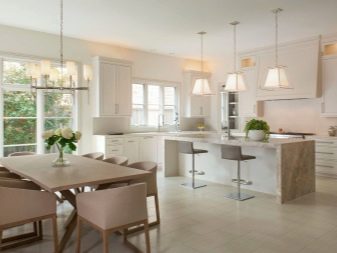
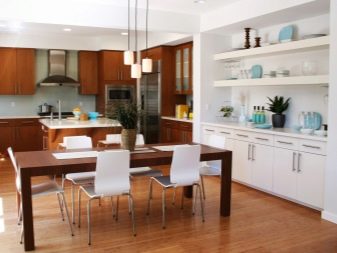
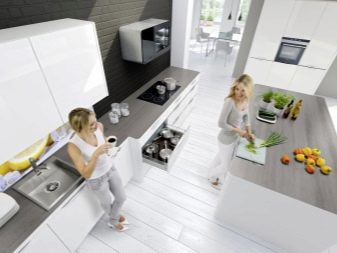
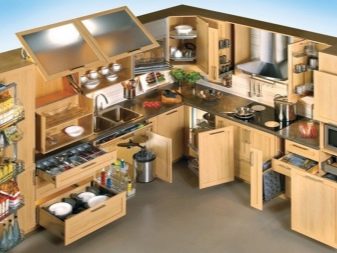
With a two-row or U-shaped layout, there can be at least 110 cm between two parallel modules.
Leave a space of 100 cm or more in front of an oven with a front-opening door. The arrangement of the working surface can be linear, at the same level, or at different heights.In this case, you can place the hob below the main worktop, and raise the sink 10 cm above it, making it much more convenient to use, reducing the load on the back.
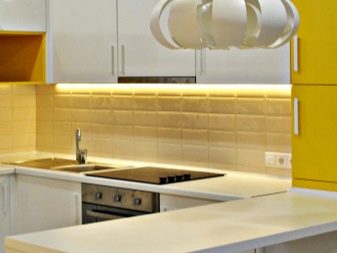
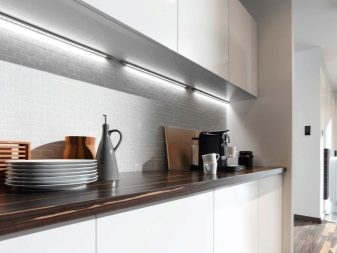
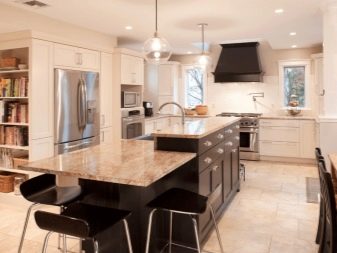
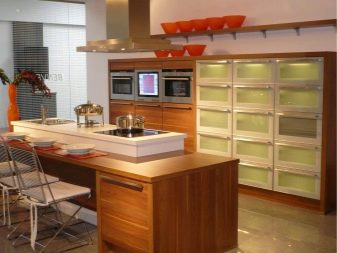
How to place household appliances?
In order to correctly arrange household appliances, it is also worth considering certain rules. When placing heating points, it is important to consider the proximity of the working surfaces. So, the ergonomic arrangement of the oven, contrary to its typical installation, implies that the door is at shoulder level, 10 cm below the collarbones. This allows you to control the cooking without bending over. Accordingly, the gas or electric hob must be placed separately.
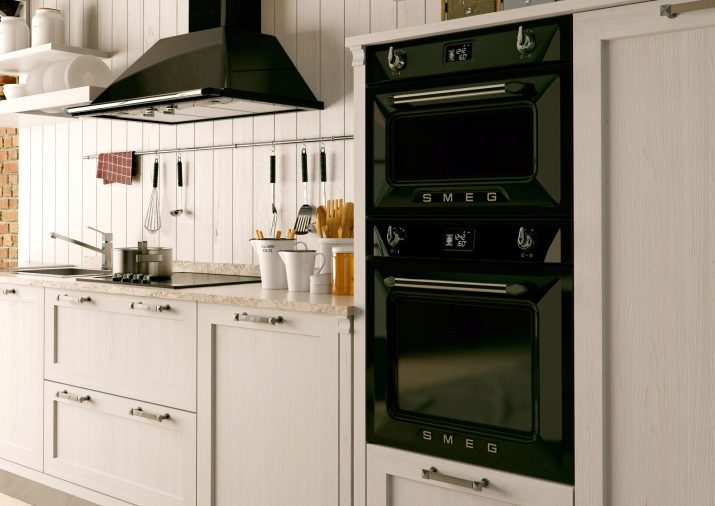
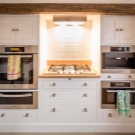

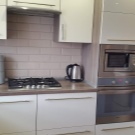
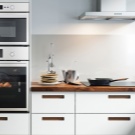
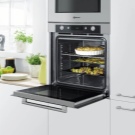
When choosing and installing a refrigeration unit, it is worth carefully calculating the volumes of the chambers.
In most cases, the bottom position of the freezer or its removal as a separate module is convenient. A compact refrigerator can be placed at the same level as the oven, with a linear layout it will be placed above the countertop on the side opposite to the heating source. You can even take this area outside the kitchen if it is not included in the list of key elements.
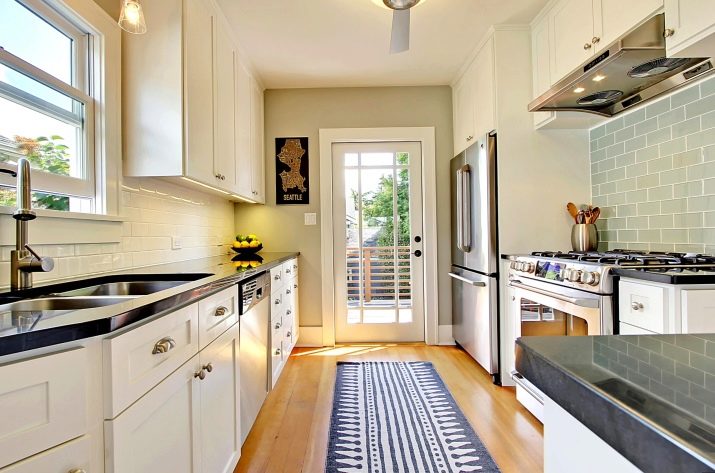
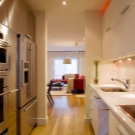
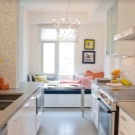
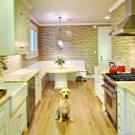
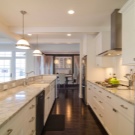
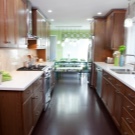
Storage of things, products and equipment
To make it more convenient to use the kitchen space, it is very important to properly organize the storage of all the necessary supplies, accessories, utensils and equipment that are not used on a permanent basis. In order for everything you need to be within reach, you need to make horizontal zoning from the very beginning, dividing all blocks into:
- high;
- medium;
- low;
- very low.
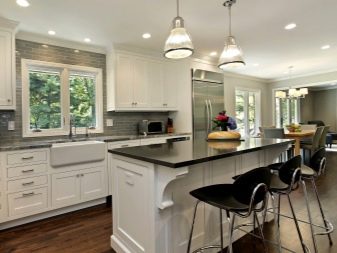
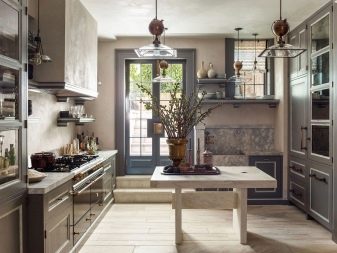
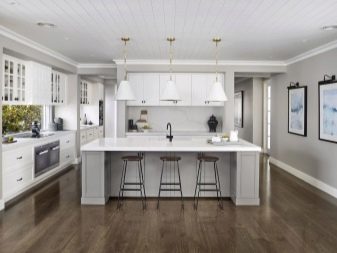
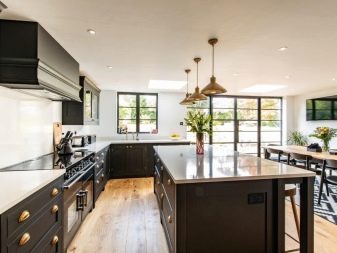
The first and the last of these zones are out of free access. The best visibility is provided at eye level - here it is convenient to place spices, supplies needed for cooking. In the chest area, the main auxiliary items are placed - potholders, skimmers, shoulder blades for turning, knives. It is convenient to place the storage system in this area on the wall.
The area of limited visibility is from 65 to 165 cm from the floor. It is here that the main shelves and cabinets are located, used for storing dishes, cutlery, built-in units are installed.
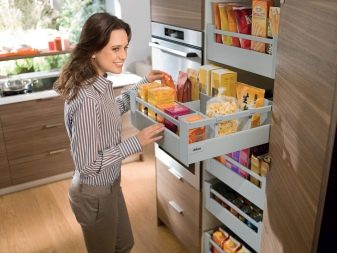
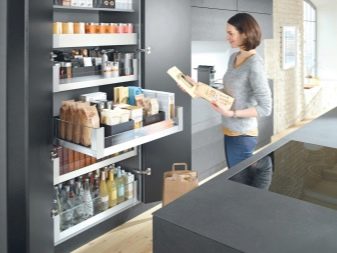

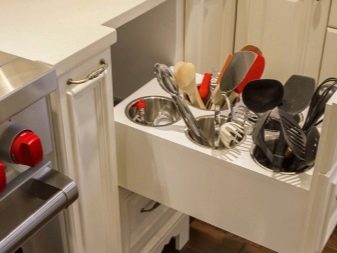
Outside these zones are the blocks with the least availability. The most rarely used items are stored here. The heaviest things can be placed in the lower tier.
Roof rails are a convenient solution for storing small items. It is on them that the elements that are needed in everyday life are fixed. Among the convenient and useful components of the storage system are:
- hooks placed in the working area;
- holders for potholders, they are located next to the stove, but not in the immediate vicinity of the fire;
- a module with compartments for spices is located in the apron area;
- holders for glasses, holders for paper towels, they place near the sink.
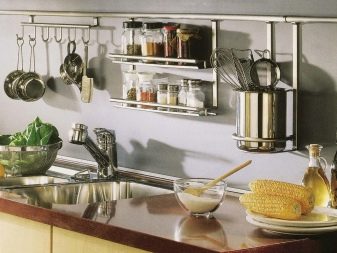
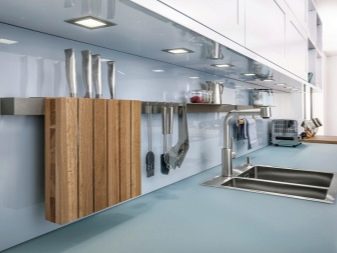
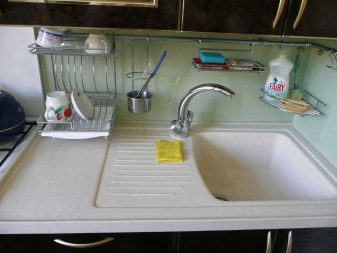
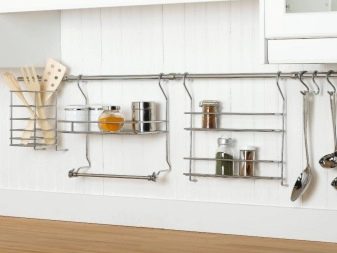
Recommendations
When planning an ergonomic kitchen, consider the following guidelines, allowing to make the room and the furnishings located in it even more convenient to use.
- When hanging a wall unit of cabinets, it is imperative to take into account the growth of the hostess. Otherwise, the problem of contact between the forehead and the lower edge of the modules will become especially acute. For a woman with a height of at least 170 cm, this level should be at a height of 45 cm or more from the edge of the tabletop.
- The hood should be located directly above the heating source, without displacement. Powerful dome systems are needed only with active use of the slab. In other cases, a simple compact hood with a charcoal filter is sufficient. Above a gas stove, it is installed 5-10 cm higher than over an electric one.
- Heating sources - the oven, hob or stove should be located away from the aisle so that you cannot touch the dishes standing there or the open door.
- To prevent the fire from being extinguished accidentally when spraying water from the sink, you need to place the stove at a distance of at least 40 cm from the sink and the tap. From the window, based on fire safety requirements, hobs and gas burners are installed at a distance. It is enough to retreat 45 cm.
- To prevent accelerated wear of the hoses of dishwashers and washing machines, the flexible hose should be kept as short as possible. Accordingly, their ergonomic arrangement will be as close as possible to the risers.
- The refrigeration unit will last longer if it is not placed near strong heat sources. Strictly speaking, if the triangle rule is observed, such a situation is excluded.
- Even the right choice of fittings can increase the level of comfort. Closers installed on the doors will help to avoid loud pops, warping and breakage of the sashes.
- Replacing swing doors and large shelves in the lower tier of cabinets with drawers makes the use of this area more comfortable and increases the overall capacity of the storage system.
- When choosing the filling of cabinets, it is imperative to give preference to modern "carousel" blocks, pull-out modules and elevators. They save space and make it easy to access the most inconvenient areas of the storage system.
- In the top row of cabinets, it is better to choose the option of horizontal opening of the doors. In this case, upon opening, you can immediately see all their contents.
- Built-in lighting helps you to better see the contents of the cabinets in the upper and lower tiers. It is useful if the main light is directed to the work surface and does not provide the required brightness.
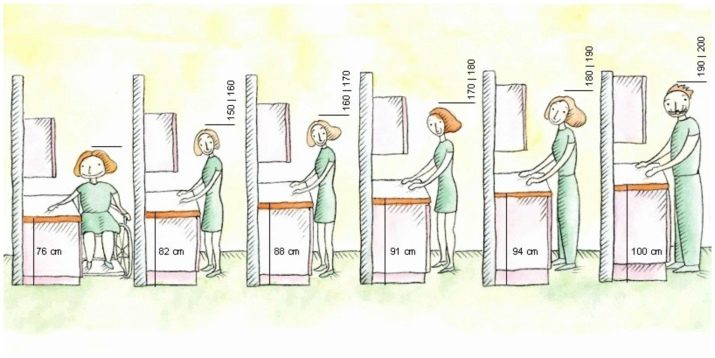
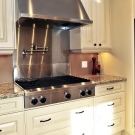

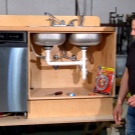
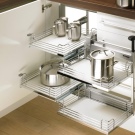
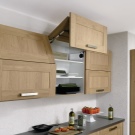
All these recommendations will allow you to ensure a truly ergonomic arrangement of the kitchen interior and greatly facilitate the life of every housewife.
Best examples
Here are some examples of ergonomic kitchens.
- Scandinavian style kitchen with an ergonomic layout. All elements are distributed as efficiently as possible, do not interfere with free passage. Open side shelves provide convenient storage for frequently used items.
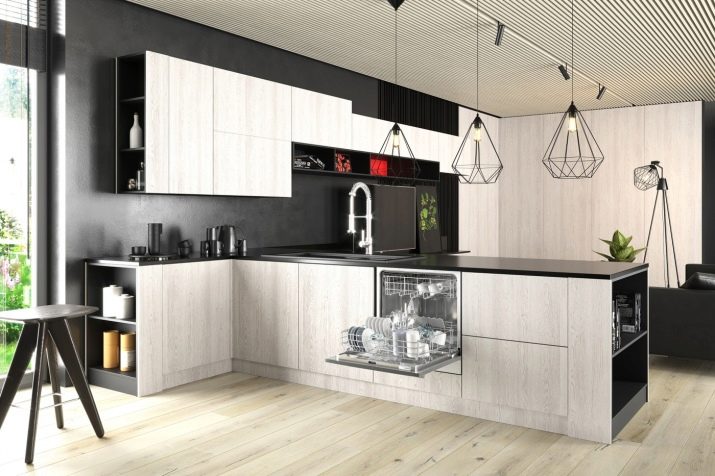
- Ergonomic kitchen with an island. The triangle rule is still preserved, with all its elements standing separately.
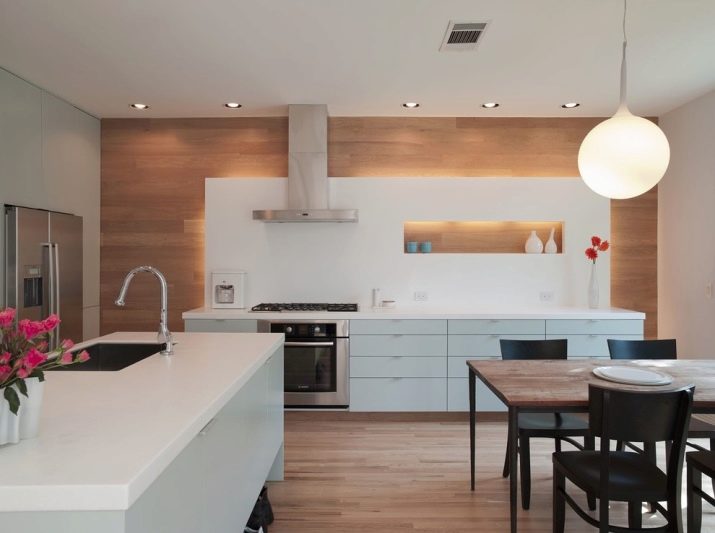
- A prime example of a kitchen with multi-level worktops and a high-positioned oven. All the principles of ergonomics are observed, while the room looks stylish and modern.
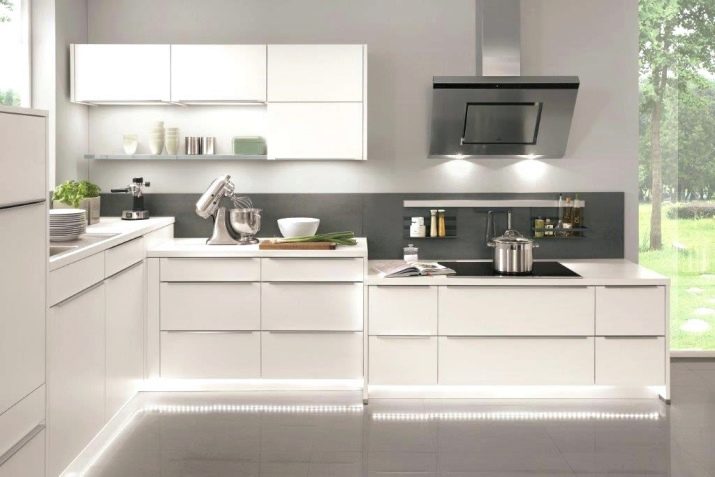
How to make the kitchen comfortable, see below.








