Two-level kitchens: selection and examples in the interior
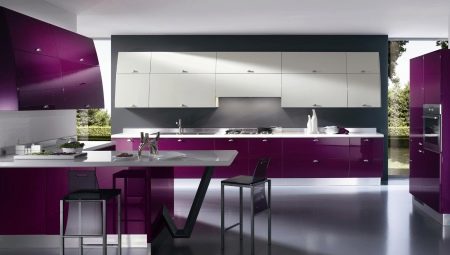
A kitchen should be functional - no one doubts that. But sometimes it is impossible to place all the necessary items and accessories in one line. That is why it is sometimes necessary to equip a two-level kitchen, which completely solves this problem.
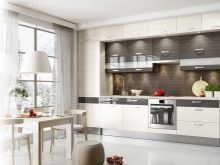
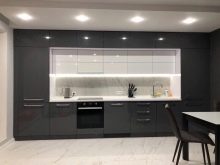
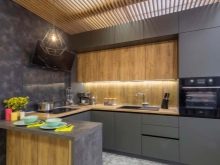
Universal requirements
When choosing kitchen sets you need to first:
- measure the room;
- decide on the layout;
- form a kitchen space arrangement project.
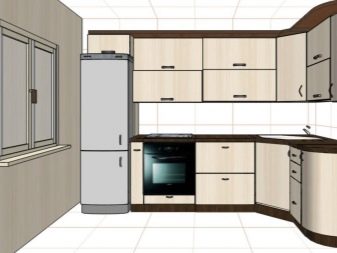

Measured with a tape measure sequentially:
- openings of doors and windows;
- length of individual walls;
- gaps between them;
- gap from floor to windowsill;
- the height of the ceilings;
- dimensions of protruding elements - pipes, batteries, cable ducts, wall lamps, switches, household appliances.
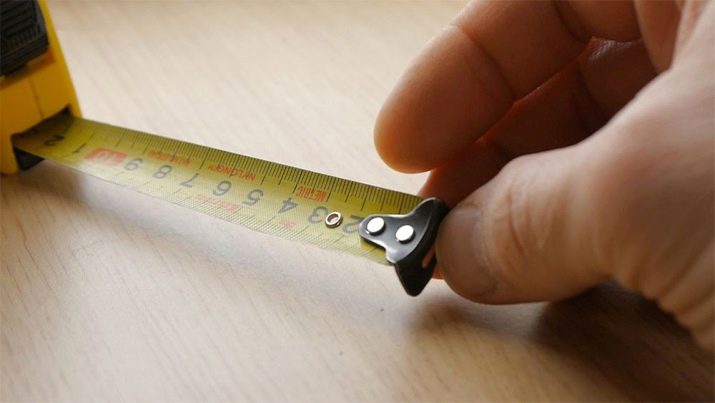
Thinking over the layout, one cannot be limited only by considerations of the required amount of kitchen furniture. It is necessary to pay attention to the scheme of its arrangement. In some cases, pieces of furniture are placed straight, in others - at an angle, sometimes - in the form of the letter "P". Each of these options is good in its own way and directly affects the selection of the required range of items.
Over 90% of kitchen sets today are formed from ready-made blocks (modules), which allows you to use the space more fully and flexibly change the scheme.
The headsets themselves with the second tier are selected, focusing on:
- dimensions;
- design features;
- manufacturer's brand;
- used materials;
- functional characteristics.
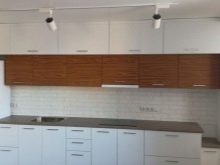
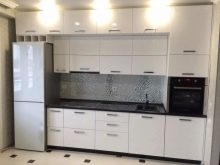
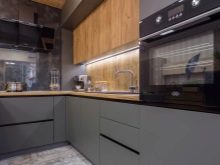
Selection recommendations
The most important point is the height of the work surfaces. It is usually selected based on the growth of users. To work with standard household appliances, a height of 0.85-0.9 m is better. Some professionals believe that buying a headset with work surfaces of different heights is more justified.
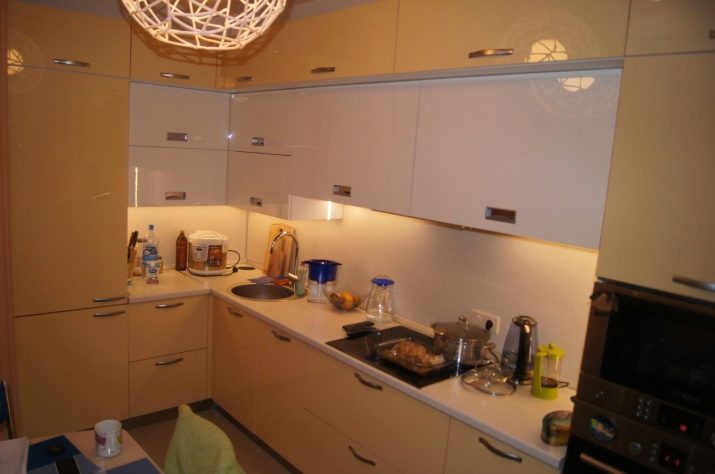
However, there are no finished products of this kind, and custom-made furniture immediately rises in price.
As for the products of domestic and foreign factories, the difference in price between them is small. Finding absolutely cheap high-quality furniture will definitely not work. However, in the middle price range, Russian manufacturers can offer a decent choice. Imported analogues of comparable quality will be more expensive - after all, they have to be transported further and passed through customs. With regard to materials, the recommendations are as follows:
- Particleboard is the cheapest, but not very reliable;
- MDF is environmentally friendly and absolutely safe, resistant to fungi;
- natural wood mass looks very impressive and mechanically strong, but you will have to pay a lot of money for it.
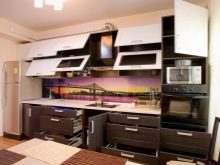
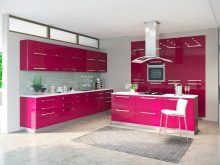
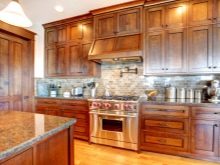
Having understood the materials of the main parts of the headset, you can choose the style and color. Classic furniture products are characterized by sophisticated design and subtle additions. They are always fresh and harmonious, they look romantic.
An obligatory feature is the grace of forms.
The modern style is fundamentally different, which is characterized by:
- accuracy of geometry;
- simplicity of the module design;
- bold design decisions;
- creating a simple laconic kitchen space.
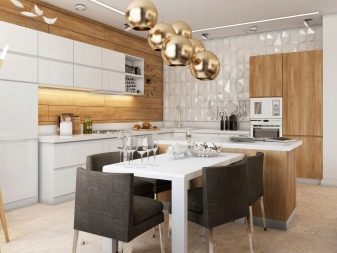

Two-tier designs, designed in the style of Provence, are popular. They will add warmth and coziness to the house, reproduce the atmosphere typical for the old houses of the Mediterranean part of France.
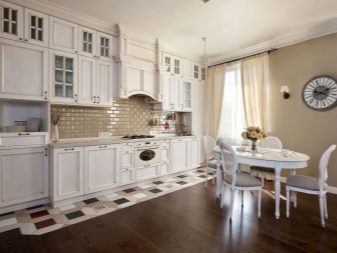
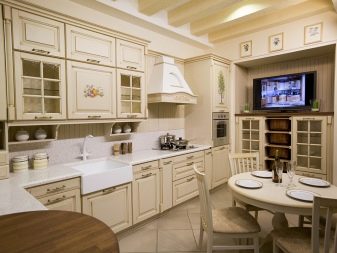
The choice of a specific style is always at the discretion of the owners.who do not have to listen to anyone's advice. But there is a general rule of thumb, derived from the experience of generations - the more novelty and avant-garde notes in a style, the less stable the fashion for it.
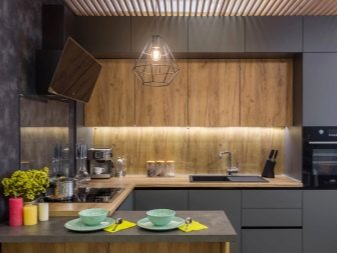
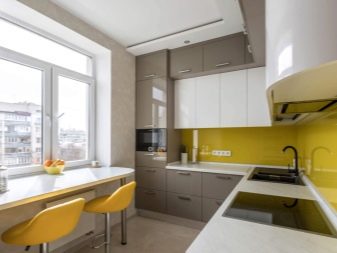
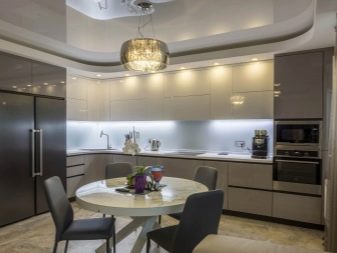
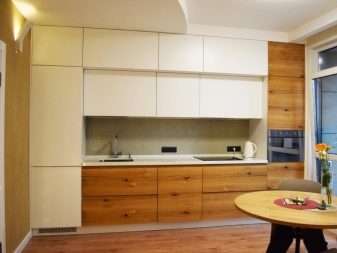
As for the prevailing colors of the kitchen, you must immediately make a choice between relaxing and increasing emotional tone colors.
In a room facing the sunny side, it is advisable to use tones from a cold palette, such as:
- Gray;
- green or jade;
- lemon yellow;
- Red.
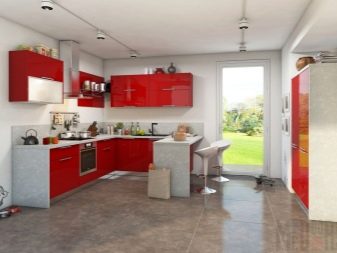
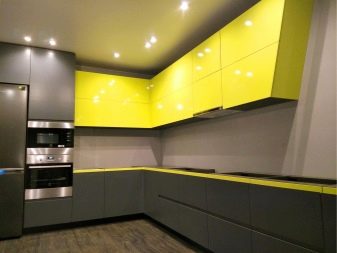
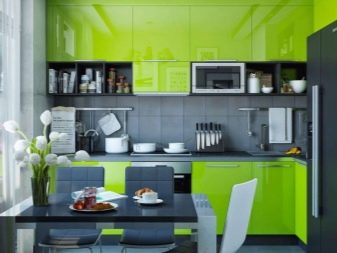
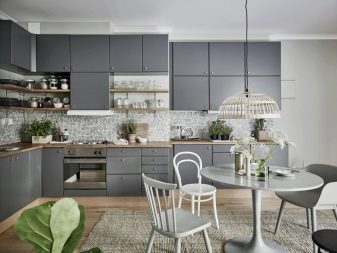
If there is an acute shortage of illumination, the following are the preferred choices:
- pink;
- light chocolate;
- peach;
- vanilla;
- apricot colors.
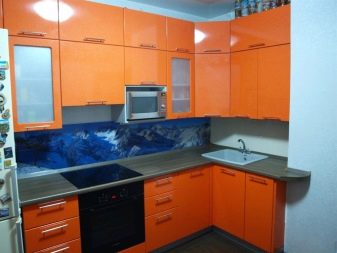
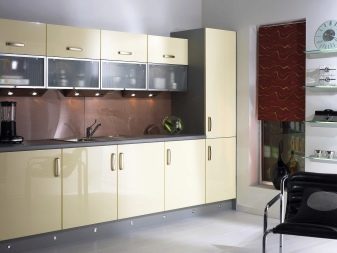
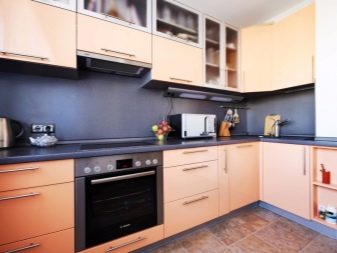
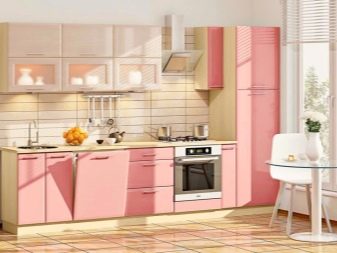
About headset formats
The corner multi-level kitchen is in demand. It can be installed in any area and saves space as much as possible. Designers note that this solution is optimal for studio-type apartments and small kitchens. Along with saving usable space, the kitchen is divided into separate zones. Any corner two-level kitchen, along with the "corner", contains a couple of segments located along the edges of it.
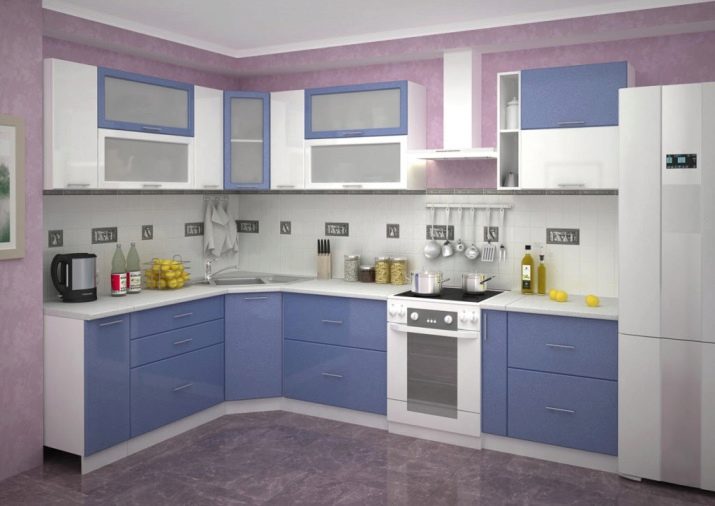
When choosing an angular scheme, it is advised to prepare the scheme from the center, and then systematically expand the headset to the required length. Wall cabinets and floor stands will play the main role in such a composition. In addition to them, the following can be used:
- bar counters;
- false boxes for communications;
- chrome-plated roof rails;
- sections for built-in appliances;
- hanging cornices with auxiliary lighting.
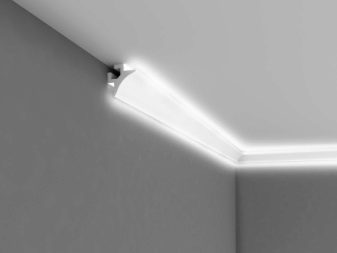
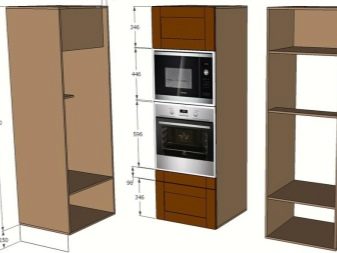
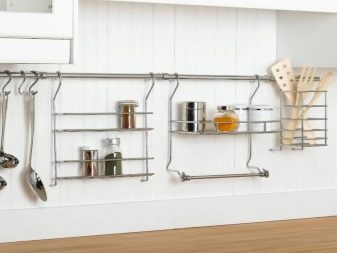
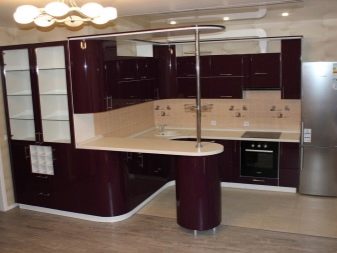
As for the direct layout of the kitchen, the Imperial-3 model is a prime example. This is an expressive representative of high-tech style. In this example, it is easy to appreciate the advantages of solutions with a double row of wall cabinets. They are very spacious and allow you to minimize useless space from the top edge of the cabinet to the ceiling.
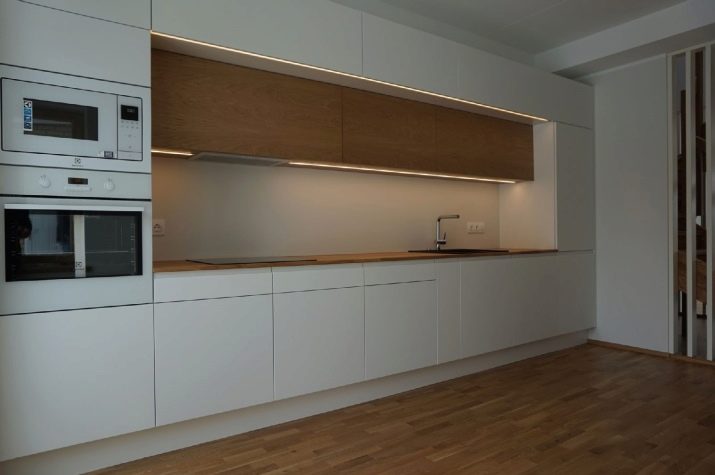
With good elaboration, hoods and ducts are covered with cabinets.
The direct arrangement of kitchens in two tiers is simple and concise. But it must be borne in mind that the arrangement of furniture along one of the walls can create inconvenience when working.This solution is appropriate for small rooms where cooking is not too active. But for experienced chefs and baking lovers, it will not work.
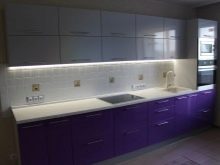
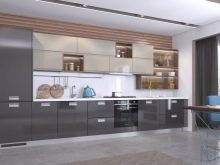
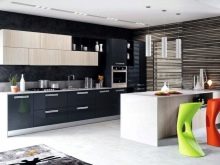
Design samples
Now you can consider what the specific options look like.
The photo shows a light gray set with a clear height separation in the main work area. The same "marble" coloring of the apron and the countertop looks unusual.
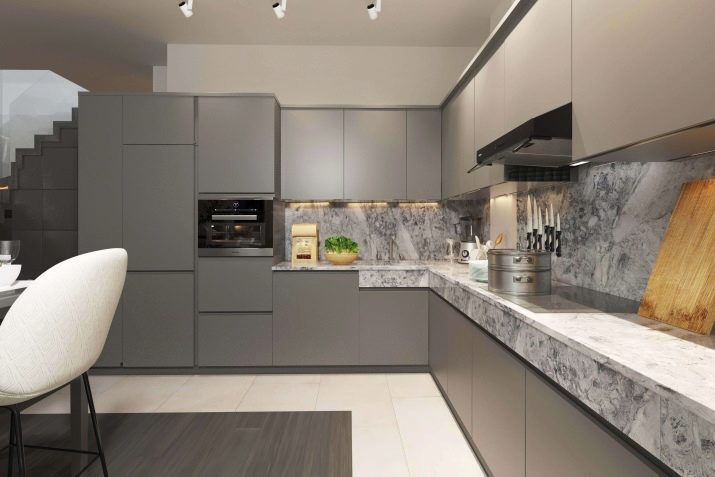
And this is how the space of a two-level kitchen looks like, built on the play of black and white colors. The combination of a black countertop and the same side wall of the cabinet with light fronts looks nice.
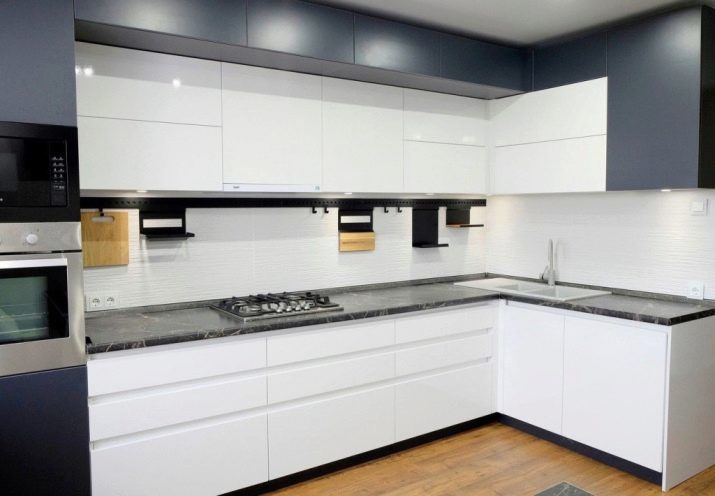
The absence of handles makes the design more concise and simpler.
This photo shows the interior of a wooden duplex kitchen. The light wood set goes well with the bar counter of the same material. The light gray countertop looks discreet and does not draw attention to itself. Open shelves on the top tier eliminate monotony. Skillfully used decorative items bring the composition to perfection.
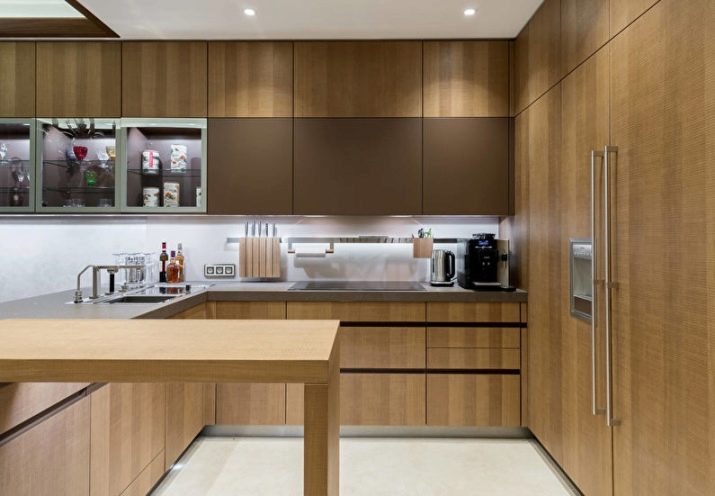
For an overview of a two-level kitchen, see the video below.








