U-shaped kitchen with a bar counter: design examples
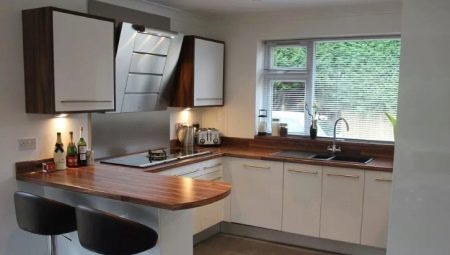
The kitchen area is a special place in the house, because it is here that delicious dishes are prepared that will delight the family during the evening meal. Every day, all family members gather here at a laid table, which is why the arrangement of this room should be carried out with special care. The kitchen should be as functional and stylish as possible. One of the most popular and most practical options for kitchen design is the headset, placed with the letter "P". The bar counter adds extra chic to the interior. In the article, we will consider the pros and cons of a U-shaped kitchen with a bar counter and give useful recommendations for arranging such a room.
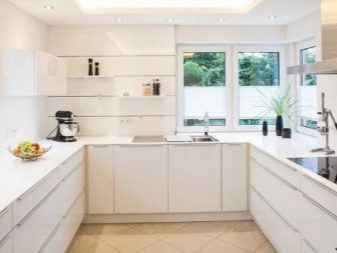
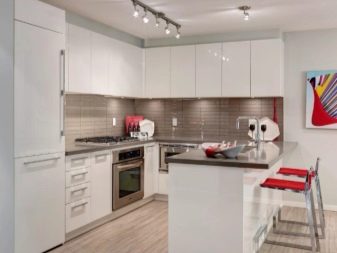
Description
The layout with the letter "P" allows you to competently organize the space and make it the most effective. Now a similar design can be created even in the interior of a small apartment, not to mention large and spacious rooms. This option is optimal for large families and those who like to cook a lot. The U-shaped kitchen assumes the arrangement of the headset and household appliances on three walls, and the bar counter, as a rule, completes one of the sides. Sometimes the bar serves as a peninsula, but this is at the discretion of the hostess. Often, when arranging furniture, designers try to use the window so that the space does not go to waste, but this cannot always be implemented, since window sills are usually at a higher level than the table top.
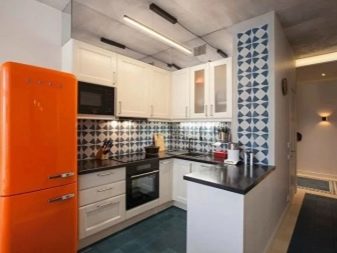
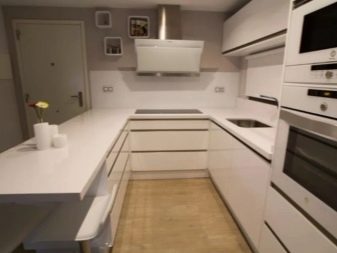
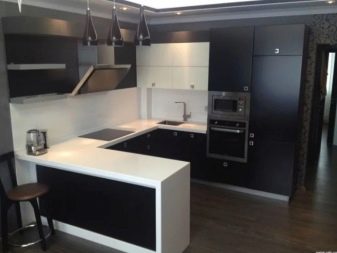
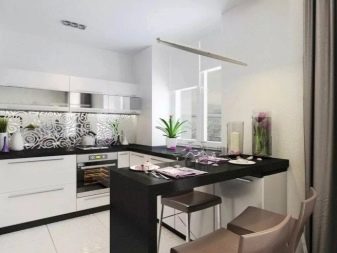
A big plus of the "P" layout is the possibility of implementation in a kitchen of any size, even in a small one. There are, of course, exceptions. For example, placing a headset in this way would be a big mistake in a narrow and elongated room, where the width is not more than 2.5 m.The most optimal room for such a solution is a large room (from 15 m2). This option is optimal for square and rectangular rooms. If the window sill is at a height of 85-90 cm, it will be possible to make it part of the countertop and organize a work area or a sink. A U-shaped kitchen with a bar counter is an ideal solution for a family who dines in the dining room, not in the kitchen, or lives in a studio apartment. Please note that the width of the passage in the latter case should be at least 1.2 m, otherwise the hostess will be cramped in such a space, and opening the cabinets will become a real problem.
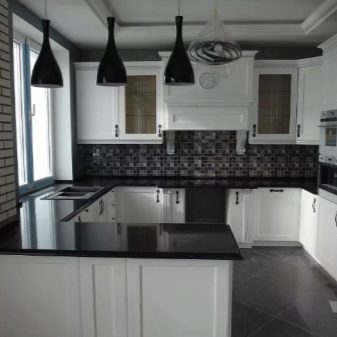
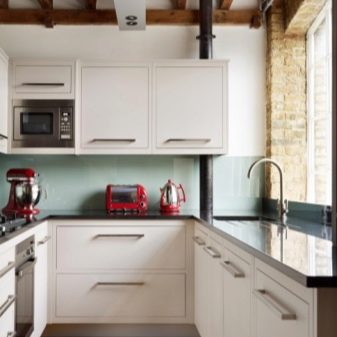
Arrangement of furniture with the letter "P" with a bar at the end has a lot of advantages. If you correctly position the headset and correctly organize the work area, in the end you will get an excellent kitchen, where cooking a delicious dinner will turn into a pleasure. The bar counter allows you to delimit the room and separate the cooking space from the dining area. For such a layout, both a classic headset and one made in a modern style are suitable.
Of course, the main advantage of a U-shaped kitchen is the presence of a large number of shelves and storage boxes, as well as a larger countertop for work.
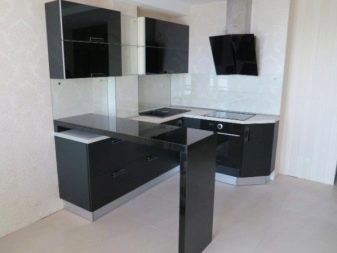
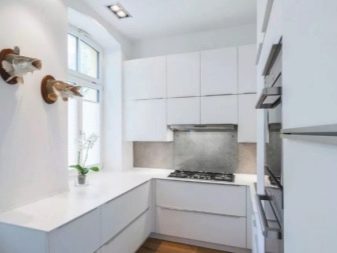
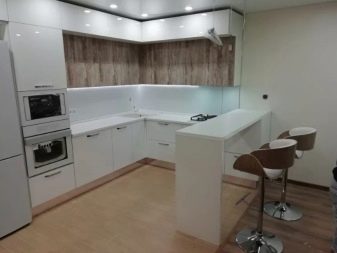
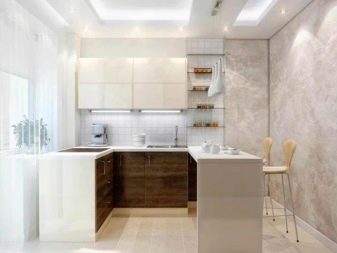
Unfortunately, they also highlight some disadvantages regarding a small room. For owners of large premises with an impressive budget, the points listed below do not apply. First of all, it should be noted the high cost of a detailed headset, since it will have to be made to order. The main problem during placement will be the window and balcony door (if any). As a rule, they are located opposite the door, which means that this wall cannot be used.
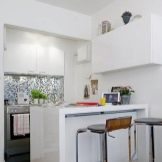
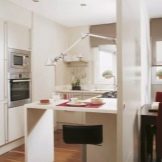
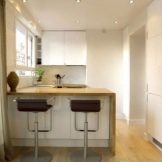

In a small kitchen, classic-style furniture will look too bulky., and due to the fact that most of the tabletop takes up, there may not be space for a dining table, although if you have a small family, it will fit behind the bar counter. Another drawback concerns the presence of corner places, because of which, with an illiterate organization, space can be lost.
To avoid this problem, you need to order special spinning boxes. They will not be cheap, and they may soon fail.
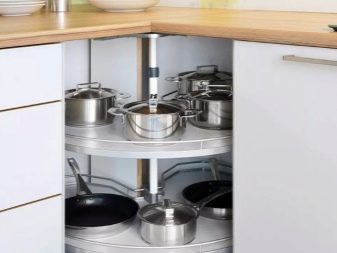
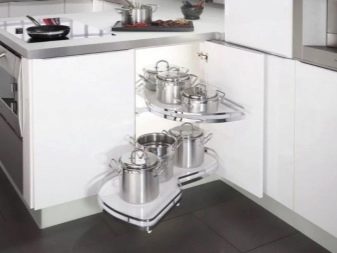
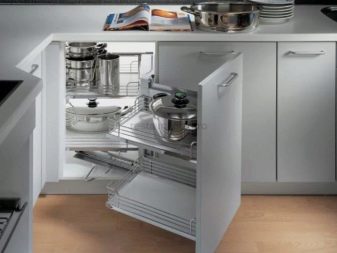
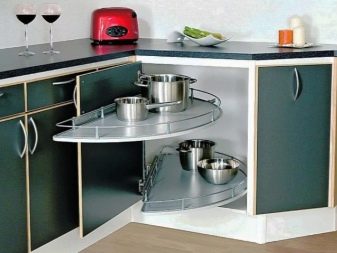
Arrangement recommendations
The layout of the kitchen with the letter "P" with a bar should be carried out according to certain rules. In this case, the sink, refrigerator and hob form a working triangle, within which most of the work will be carried out. The smaller the distance between them, the more comfortable it is for the housewife. The main place is the sink, it should be placed 1.5 m from the stove and 2 m from the refrigerator. It is advisable to hide all external communications and pipes, if this does not contradict safety rules.
In extreme cases, they can be beautifully decorated.
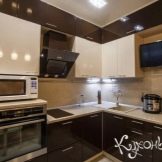
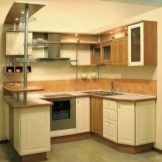
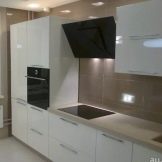
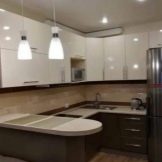
The headset should also be positioned correctly. As a rule, the refrigerator is placed at one end of the letter "P", and next to it there are tall cabinets for storage. Some designers suggest making one of the sides a little shorter so that there is more space for the aisle and dining table. If you have a large footage, you can make several built-in wardrobes that will accommodate all the necessary utensils. In a small room, it is not recommended to clutter the upper part with cabinets. In this case, the best option would be two tall pencil cases and a competent organization of the internal space in the lower drawers.
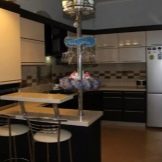
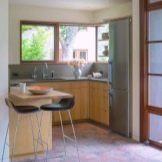
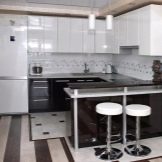
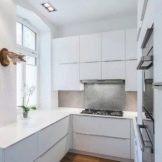
The shade of the facade of the furniture should be in harmony with the color of the walls. When planning a small room, it is better to choose light colors that will visually increase it. An interesting countertop, household appliances and an original hood will help bring a zest to the interior. If there is no room left for a table in the room, you can use the bar counter instead, or install the table in the adjacent area.Thus, it will turn out to divide the dining room and the kitchen area.
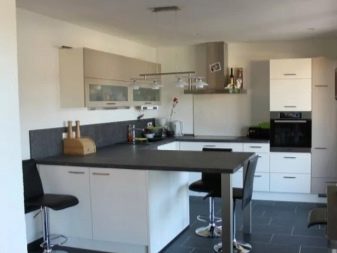
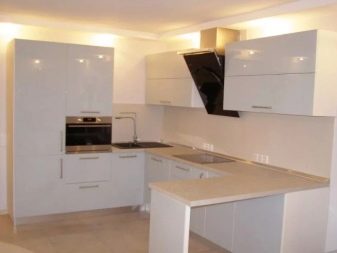
There are several options for the location of the bar: island and peninsular. In the first case, it is placed in the center, but this is possible only in a large room. The second method is a ledge in the furniture, this option is optimal for a small room. An excellent solution would be a rack along the wall. For a small kitchen, a mobile bar counter is ideal, which, if necessary, can be folded, thereby freeing up space. If you are used to eating in the kitchen, and there is no room for the table, you can use the bar for lunch, having previously taken care of the presence of high chairs.
The best option for the hostess would be to move the dining area from the small kitchen to the next room, so she will get more space to work and will not interfere with the meal.
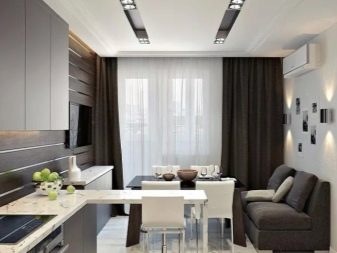
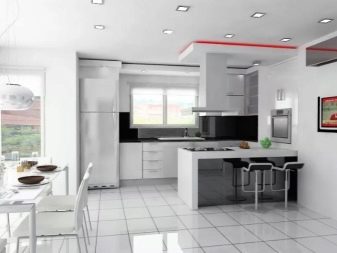
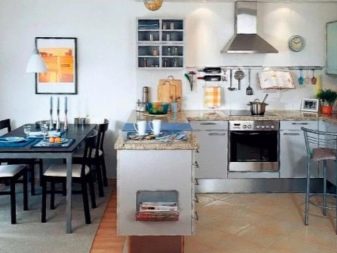
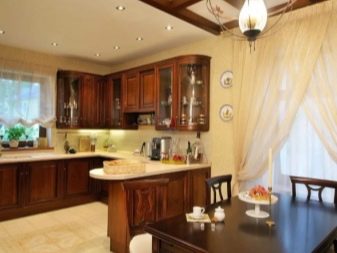
In a small room, you can also use a window sill, arranging it in a headset. To carry out the idea, you have to make it flush with the table top. Sometimes for this it is necessary to lower or raise the window, and then combine the surfaces. Instead of upper cabinets, you can attach several shelves and place spices and seasonings on them in beautiful bottles. Thus, the wall will not be too busy, which is very important for a small space.
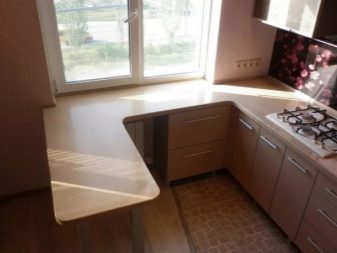
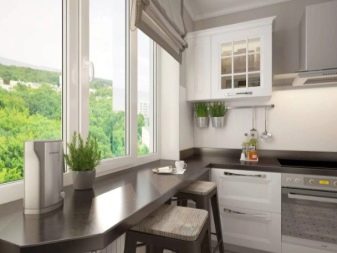
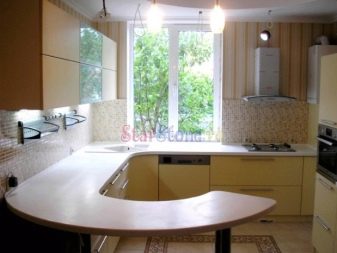
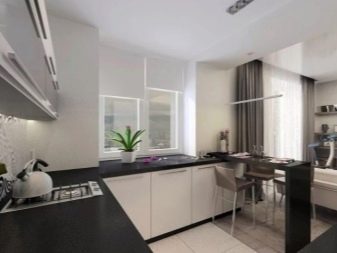
In addition to the headset and work area, it is important to take care of proper lighting. As a rule, if there is a bar counter in the kitchen with the letter "P", in addition to general light, spotlights are additionally used to help highlight the work, dining and bar areas. It is recommended to install small light sources above the sink, in the hood above the hob and in several places above the countertop, where the hostess works most often.
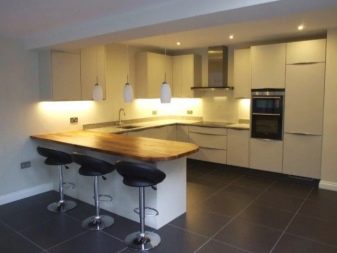
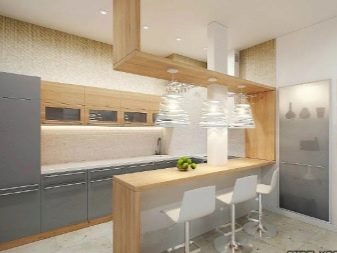
To make the room cozy, it is important to choose the right textiles and additional accessories. Curtains in a U-shaped kitchen should be light, preferably transparent. Hang a beautiful still life painting, set a couple of flower pots on the windowsill. Place original napkin holders and small decor items on the countertop. The bar should be equipped with everything you need. Transform your kitchen into a cozy corner where you can enjoy preparing delicious meals for the whole family.
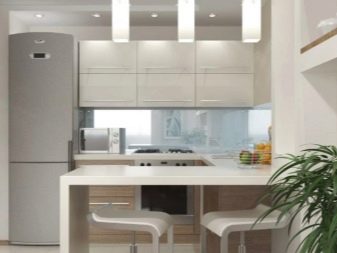
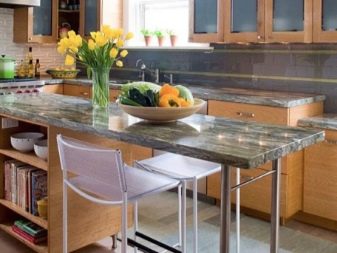
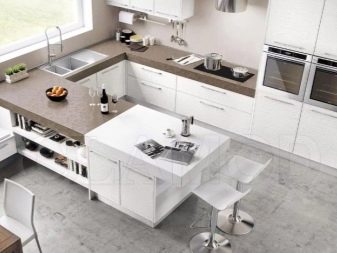
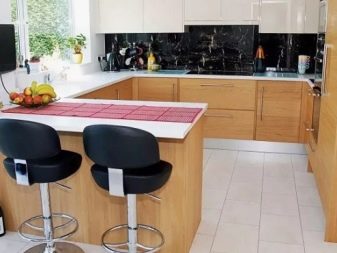
Beautiful examples
Let's consider the most interesting solutions for a kitchen in the shape of the letter "P" with a bar counter.
A white headset in a classic style was the best fit for such a small room. The granite-colored countertop and matt-polished silver fittings lend the interior a restrained feel, while the two-level ceiling visually expands the space. The window in this case is located on the side, which made it possible to use this wall and install a bar counter with high chairs along it.
The white roller blind fits perfectly into the design and does not burden the room. A small vase with a plant gives the interior a zest.
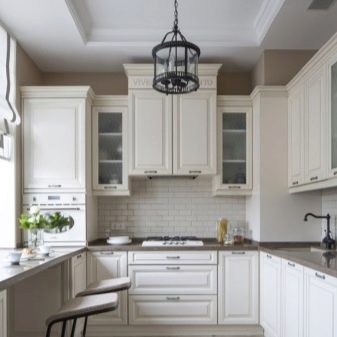
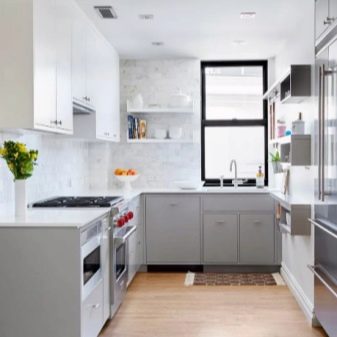
Kitchen in a modern style with classic elements. The combination of a dark set with a white marble countertop and light walls looks very harmonious. Refrigerator and freezer are built into the furniture, there is an oven next to it. The upper drawers are installed on only one wall, the opposite one is equipped with a shelf over the apron and two spotlights. The hob is located here, and underneath there are numerous closed storage shelves. An excellent solution in this case was the hood installed directly under the ceiling, it does not clutter up the space, but at the same time performs its function. The area in the middle is combined with the window sill; there is a sink here. The bar counter at the right end of the letter "P" is used as a work surface on one side and as a table on the other.
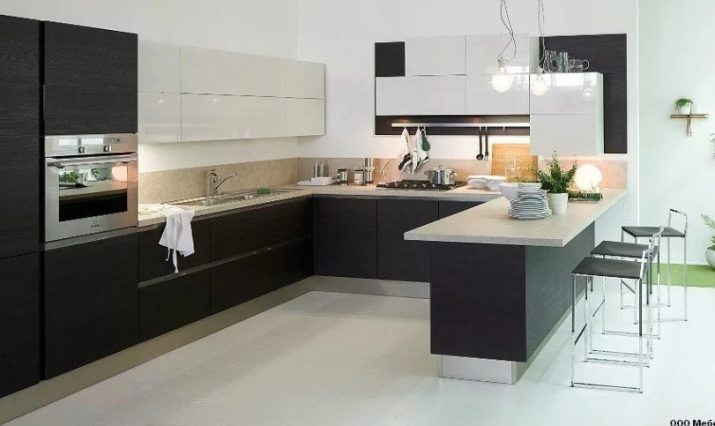
How to make the perfect layout of a small U-shaped kitchen, see the video.








