Built-in kitchens: features, types and design
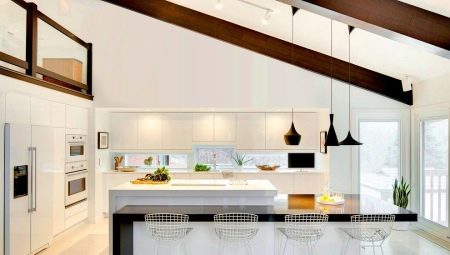
Repair is not easy and costly. Starting it in your apartment, you want to end up with not only a stylish, but also a functional kitchen. And more and more often, preference is given to the built-in options. This is not only a tribute to fashion, but also a smart solution that allows you to hide the imperfections of the room, place everything you need and maintain the overall style.
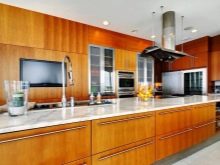
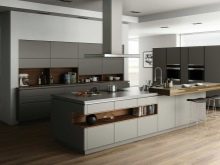
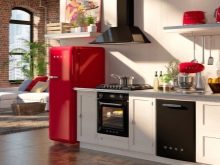
What it is?
Although the concept of "built-in kitchen" has long and firmly entered our life, not everyone understands what it is about, and how to implement it on their square meters. And it is certainly worth understanding this in detail, since it is precisely such a technical solution that surpasses standard modular designs in many respects.
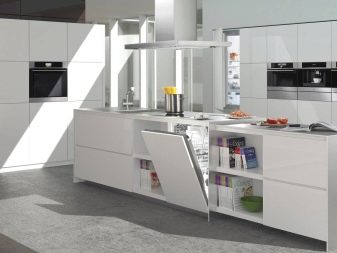
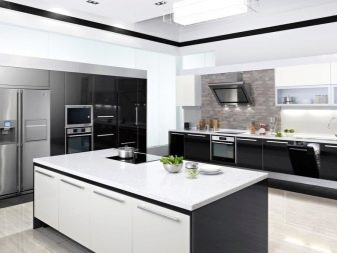
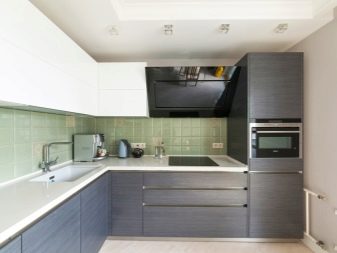
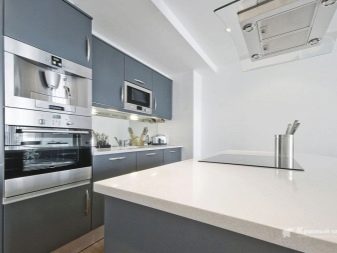
So, a built-in kitchen means a kitchen unit in which kitchen appliances are integrated. A refrigerator, an electric stove, an oven, a microwave oven, a dishwasher do not stand separately from the headset drawers, but are built into them.

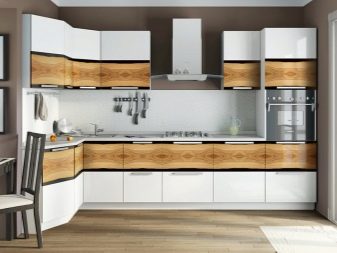
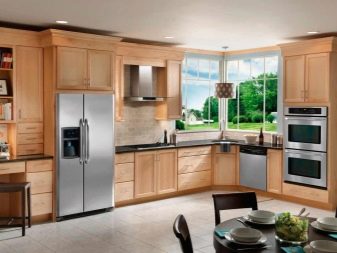
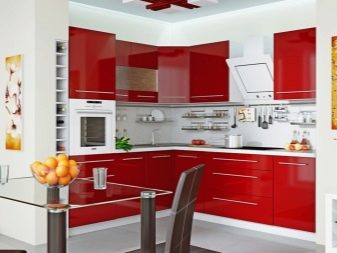
A reasonable question arises where to find such a model that would satisfy the individual needs of everyone. There can be only one answer here - to make a kitchen to order. Only with individual design will it be possible to find the best location for all equipment and design furniture for it.
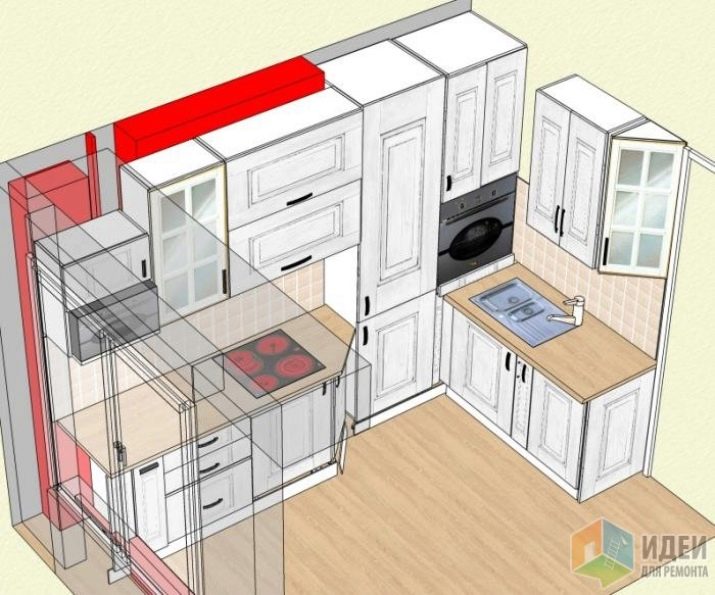
Do not think that custom-made kitchens are many times more expensive than their modular counterparts. Many firms offer this kind of service. And where there is competition, it will certainly be possible to find your own version in terms of price and quality.
Another feature of the built-in kitchen is the ability to design a set according to your size and preferences. If there are flaws in the room, then they can be easily hidden or corrected with the help of perfectly matched furniture. For example, you have a column-box on one of the walls. If you put an ordinary headset, then you will have to bypass it, or the setting of furniture will not be possible at all. In the variant with a built-in kitchen, it will be possible to simply reduce the depth of the drawer and intelligently hide this object.
How is it different from modular?
Already from the definition it is clear what is the main difference between a built-in (or as it is also called "architectural") kitchen from a modular one. Of course, the ability to integrate equipment into cabinets and set the desired dimensions and parameters for the headset itself... But these are not all the differences.
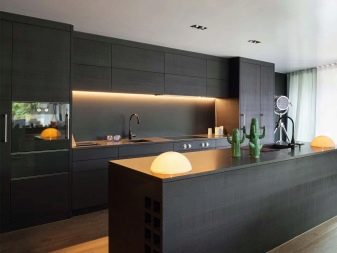
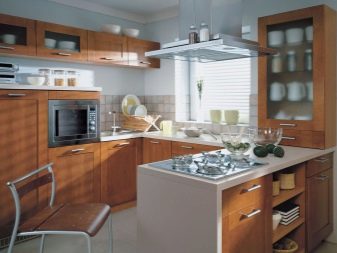
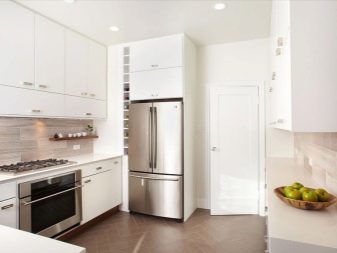
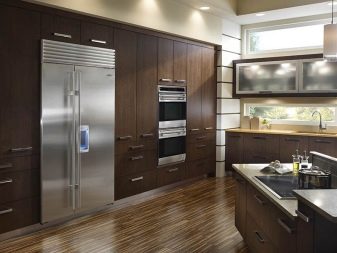
Plate
For such headsets, special electric stoves are sold. They do not stand alone and do not take up much space. The number of burners can also be selected individually, basically there are 2 or 4. For such a kind of panel, a corresponding hole is cut in the worktop.
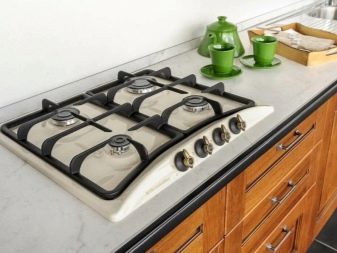
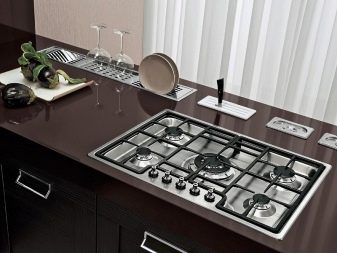
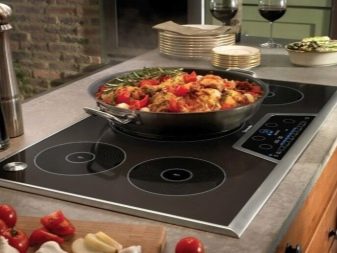
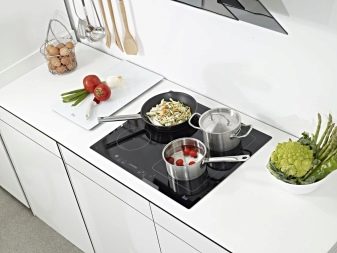
The plate is securely fixed and forms a single plane with other working areas.
It should be noted that the oven you will have to purchase separately... But if there is no need for it, then you can do without it altogether. In this case, you will save space and can place a regular drawer under the stove. But do not forget that the space under the stove can still get hot.
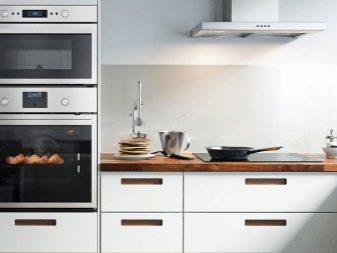
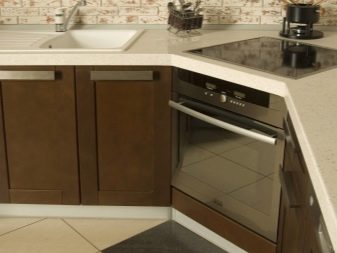
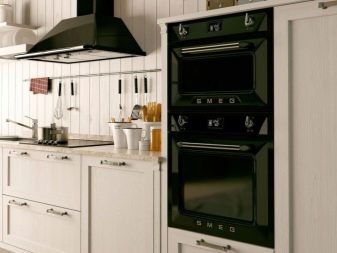
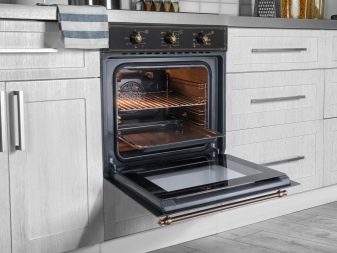
Table top
In modular kitchens, the lower tier of cabinets is usually placed close to each other. But even this does not allow us to avoid small gaps between them. In the version with a built-in kitchen, all drawers are covered with a single sheet.... It is often made of plastic, and it can also be veneer or natural expensive materials (marble, stone, wood). The surface in this case looks like a single whole, and you don't have to worry that small crumbs or liquid will fall into the gaps.
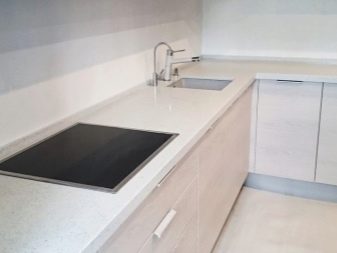
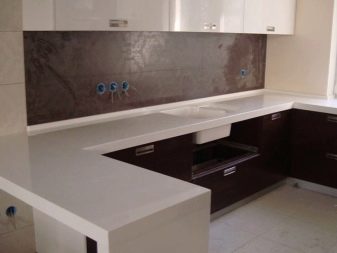
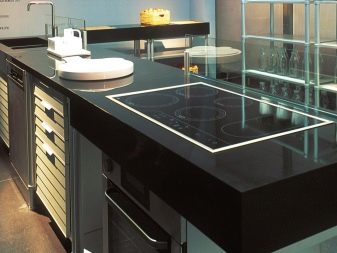
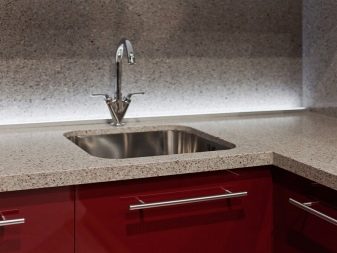
In addition, the manufacturers of such kitchens will offer you a lot of color schemes. The table top can be the same shade as the entire set, or make a bright contrast with it.
Can be installed in any room
When buying ready-made options, there are difficulties with placing it in the room. Here, experts will calculate the size of the future kitchen to a centimeter and offer the best options for placement and layout.
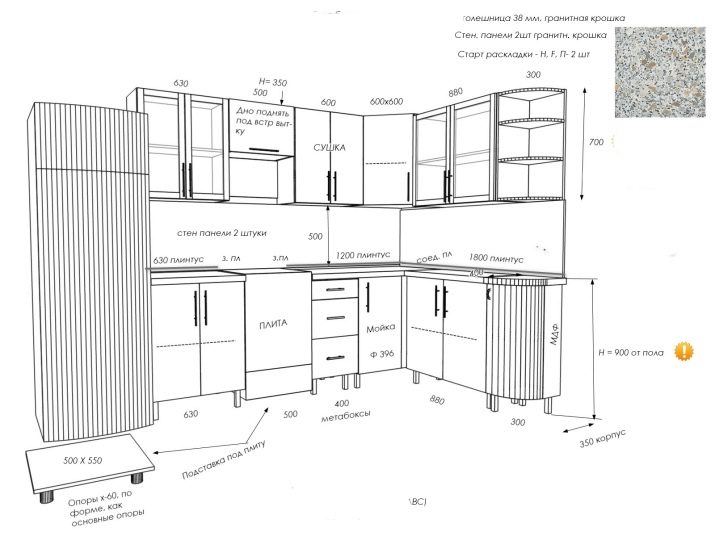
This is especially important for rooms with non-standard layouts. Modular designs in them look illegal and alien. The feeling of unity of the whole room is not created. The same goes for very small kitchens.
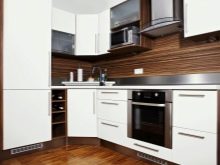
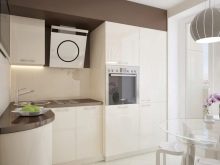
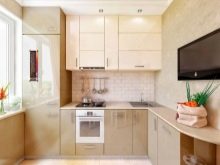
It will be possible to reduce the width or depth of the cabinets quite a bit in order to comfortably accommodate other objects and objects.
A variety of shapes, shades and textures
In factories, in most cases, universal models are produced. It is important for manufacturers to sell their goods quickly. It is unprofitable to make exquisite unusual options, since there may not be a buyer for them. With a built-in kitchen, everything is much easier. This is beneficial for both manufacturers and buyers. The former choose the option that suits them, the latter do not spend money on options that may be unclaimed.
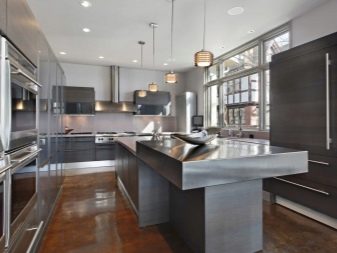
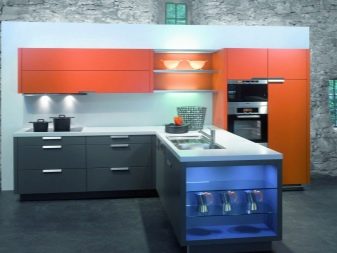
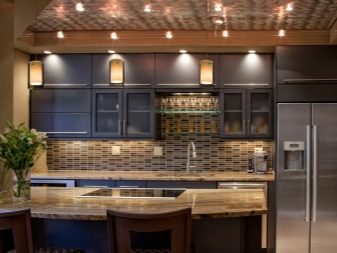
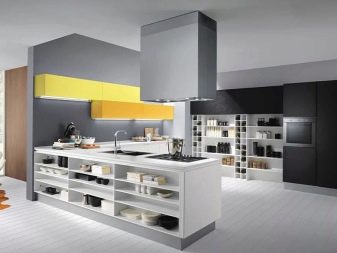
Creating a unique style
It is quite difficult to find ready-made kitchen options in the style of art deco, eclecticism or other exotic designs. If you are lucky enough to see such unusual options, then there will be very few of them. The most popular style remains the classic. The reason for such a meager choice is still the same - the economic benefit.
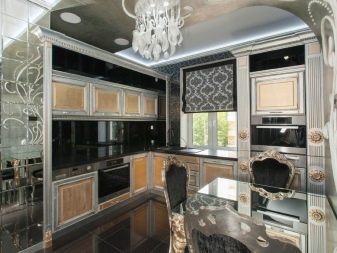
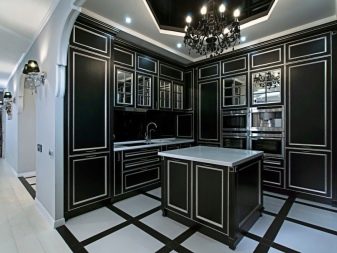
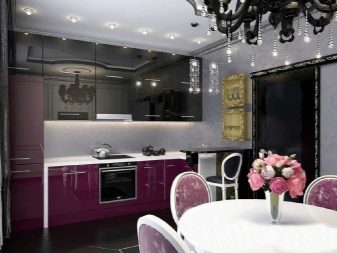
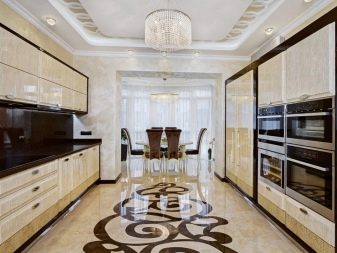
It is much easier to find a buyer for such options than for complex and super-original ones.
In the variant with a built-in kitchen, you yourself will be the author of the entire interior and the kitchen unit in particular - no one limits your flight of imagination. The abundance of materials will allow you to choose an option that satisfies not only in beauty and style, but also in price.
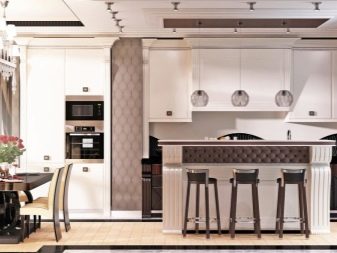
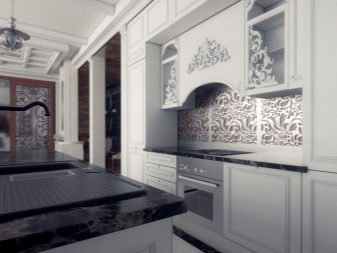
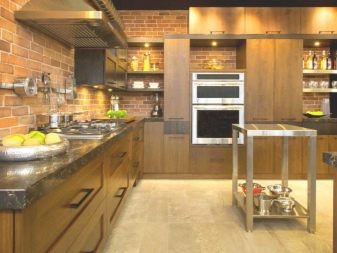
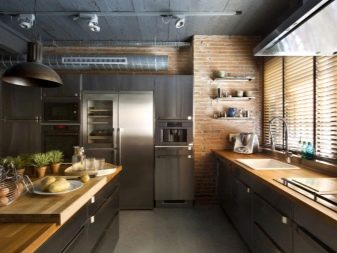
Varieties
Here you can give several classifications of built-in kitchens at once. After all they are all so different and unlike each other.
The first one will be related to the style decision. It is rather difficult and unnecessary to list all the existing styles and design directions. Indeed, in addition to the main generally accepted ones, there are a lot of combined solutions. For example, a classic and an increasingly popular eco-style can perfectly coexist in the same room. The most important thing is to understand that kitchen sets, like any other furniture, have their own character, distinctive features and characteristics.
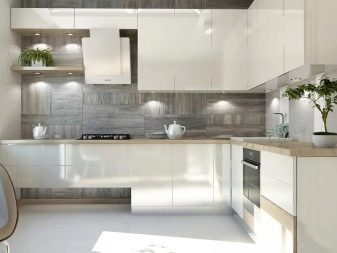
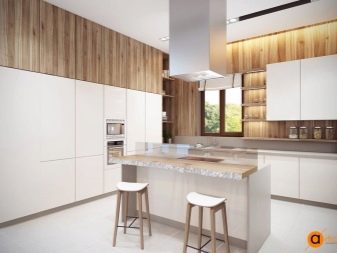
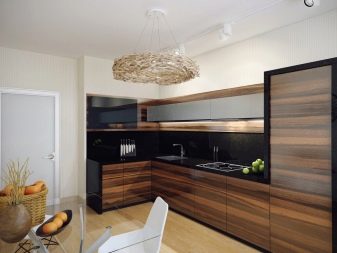
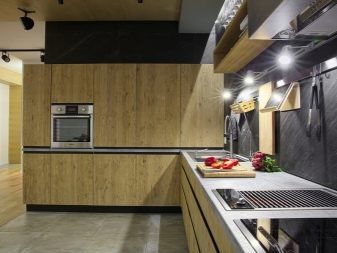
The second classification is based on the size of the headset. They can be as large or very small. Basically, the choice of one or another option is based on the size of the room itself. It is logical that for spacious rooms it is necessary to choose large headsets, while they simply will not fit in rooms that are modest in size.
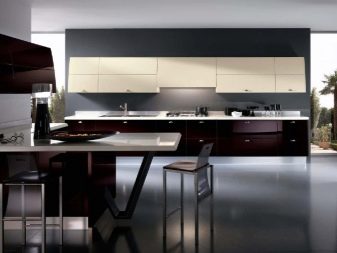
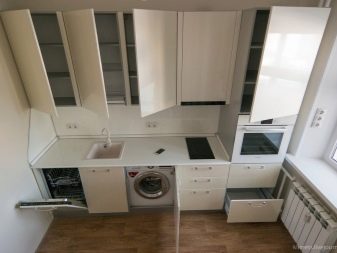
Let us dwell on the latter classification in more detail. She divides all the available options into several varieties.
Straight
Kitchen set, which is located along one of the walls. If the room is elongated, then in most cases it is a wall that has a great length. This option is harmonious and familiar to everyone. At the same time, it frees up a lot of space for placing a dining area, TV or even a seating area. Its versatility is also worth noting.
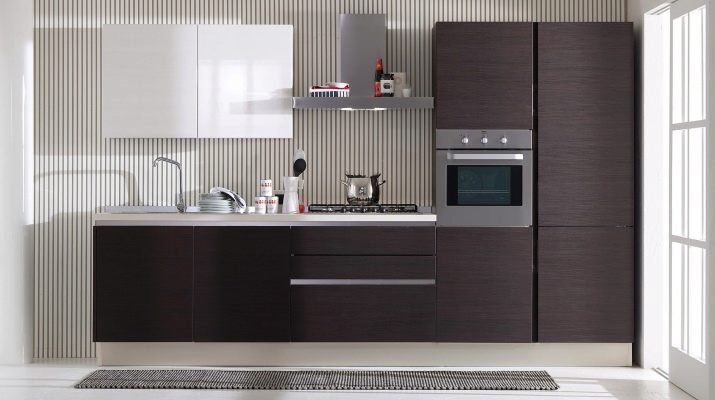
Depending on the number of sections, it is perfect for both large kitchens and very modest rooms.
Corner
This option is the most popular among the owners of built-in kitchens. The main secret of this success lies in its functionality. The set looks like a single whole, but at the same time it accommodates a sink, a stove, a refrigerator, and a work surface. In addition, such a kitchen allows you to use one of the corners as efficiently as possible. Usually a sink is located in it. This is due to the fact that reaching the very corner is not easy, and this place becomes a dead zone. When a sink is located there, all sections become involved.
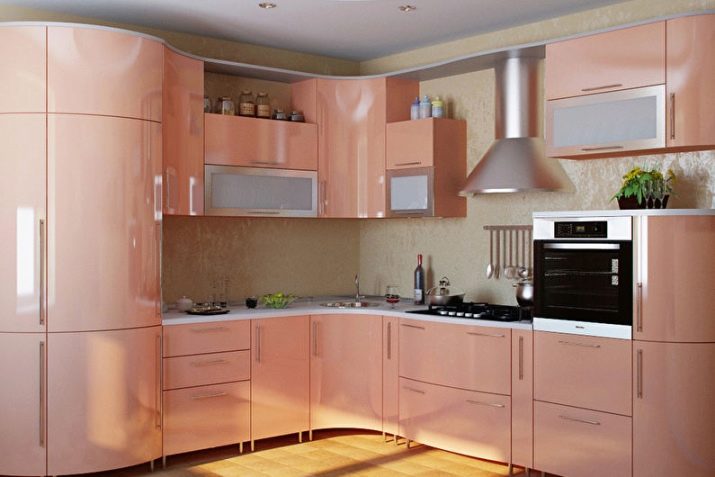
Double row
This solution is suitable for large areas. The headset sections are placed along two opposite walls. This allows you to place the maximum number of boxes and sections. But the depth of both one and the second row is quite large, and it is also necessary to provide for a "passage" between them. If it is very narrow, it will only create discomfort and a feeling of a busy interior.
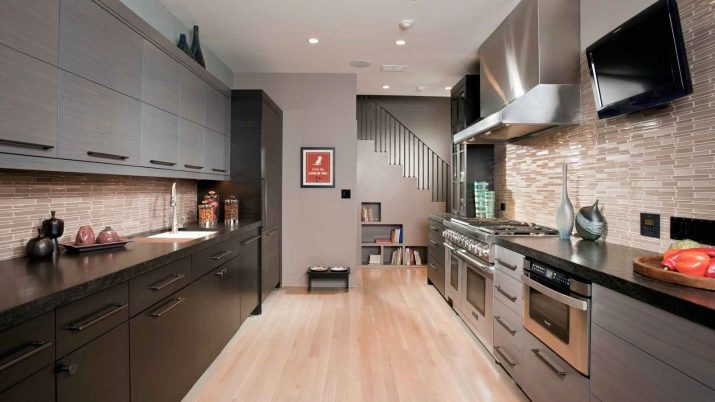
In the case of free rooms, such a layout allows you to beat two walls at once. The owners do not have to figure out how to decorate or use this free space.
Ostrovnaya
Also suitable for large kitchens. The fact is that the removal of one of the sections (islands) to the middle of the room is possible only in spacious rooms. These kitchens look very stylish and original. They are also perfect for kitchens and living rooms. In this case, the "island" will still play the role of a zoning element of the interior. The boundaries of the kitchen and the hall will be clearly traced. In this case, there is no need to resort to methods such as partitions, columns or boxes.
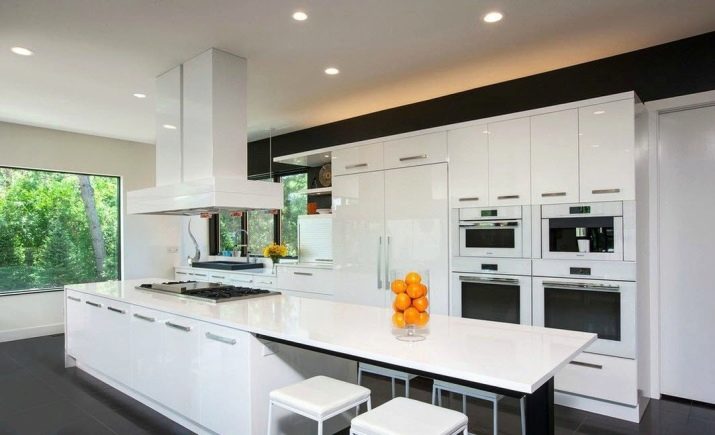
Configuration options
When contacting a specialized company for the manufacture of custom-made kitchens, the master will immediately ask you several important questions. The first, of course, will concern the size of the room and the desired size of the future kitchen. The second will certainly be about the desired configuration.
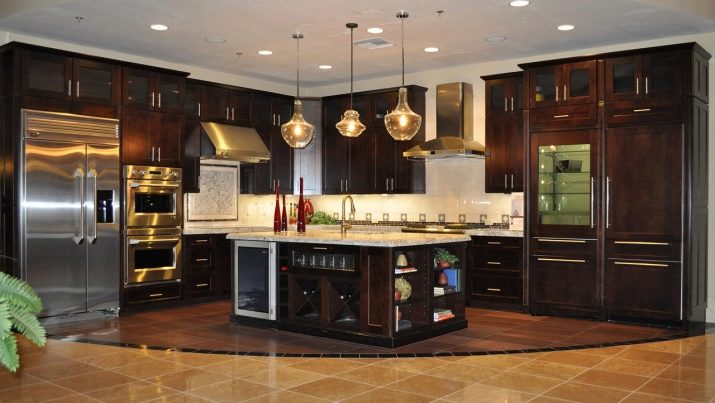
The fact is that each drawer or section has its own functional load... In order to place everything you need as efficiently as possible, you need to think in advance what elements you want to see in your kitchen and in what form.
For example, the refrigerator can stand separately, and it will not be necessary to build an individual box for it, but it can hide behind one of the facades of the headset. It is very difficult to list all the possible options. Therefore, let us dwell in more detail on household appliances, which, if desired, can be placed in the built-in kitchen:
- electric stove;
- oven;
- microwave;
- fridge;
- washing;
- Washer;
- Dishwasher;
- food processor and other cooking equipment (coffee maker, toaster, kettle, double boiler, mixer).
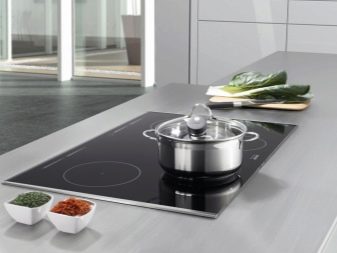
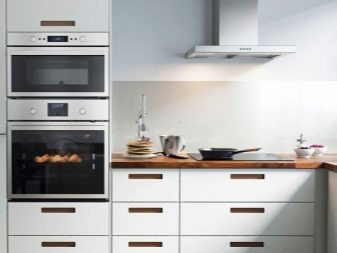
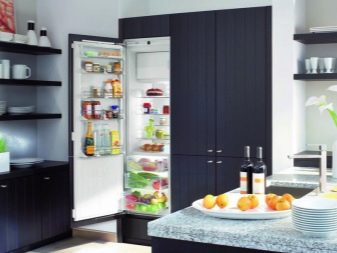
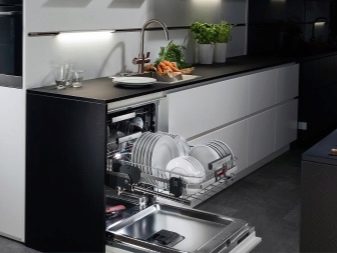
Which of this list will be included in the headset will need to be decided at the design stage. Experts will advise on how best to place everything you need in the available space. If you foresee in advance the location of all the necessary appliances and elements in the future kitchen, then in the future you will not have any problems with where to put the kettle or toaster.
It is also necessary to determine the location of each of the things because the supply of communications will depend on this, if the repair is still at this stage. You can easily determine where and how many sockets you need, and where each of the devices will be connected. If the repair has already been done and you do not want to transfer the electrical wiring, then you will need to design the future kitchen so that each of the electrical appliances is located near the sockets.
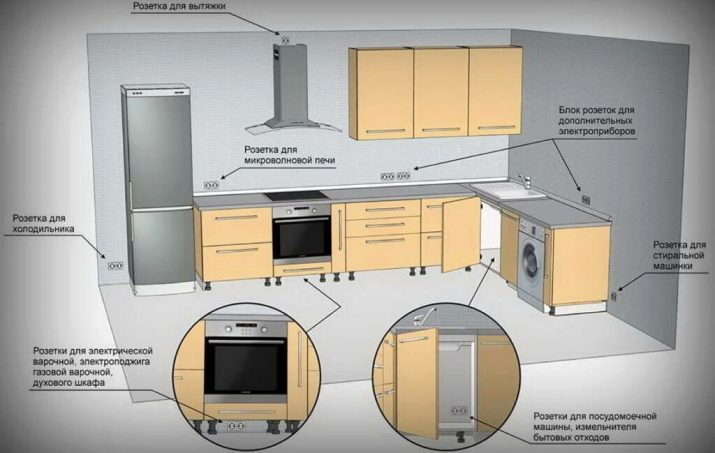
Style solutions
The most popular option remains the classic. With all the variety of design directions, it does not go out of fashion to this day. This is explained by its practicality and versatility.
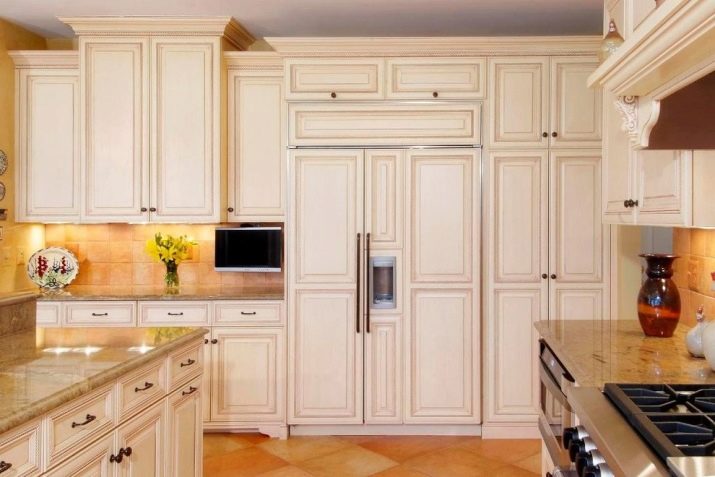
Other popular styles in kitchen design include modern, minimalism, loft, hi-tech, provence, country and eco-style. Each of them is unique, and it will not be possible to describe them in a nutshell. You can list the main distinguishing features of each, but this does not give a complete picture.
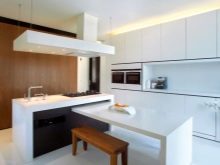
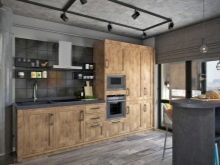
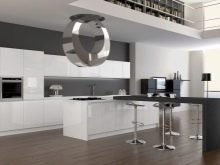
Modern designers love to combine and use combinations of almost opposite or far from each other directions. Therefore, the choice of stylistic solutions is very diverse. If you want to create your own author's project, then there are practically no restrictions.
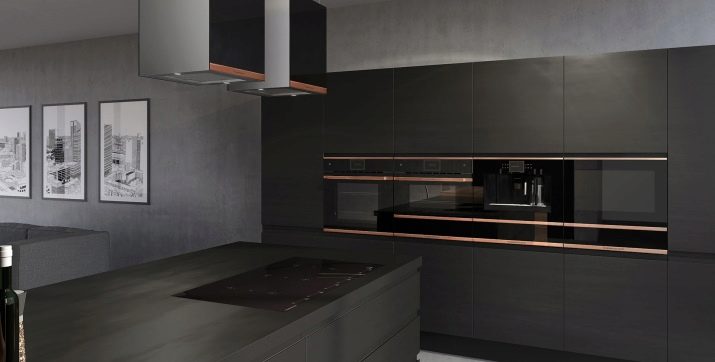
One has only to draw it in advance (preferably in a 3D model) so that you have a clear idea of the final result.
How to choose?
It seems that finding your own version of the built-in kitchen is very difficult. But it is worth prescribing several important points in advance, as all the variety will be reduced to several options.
- Price. Natural materials are always very expensive. Therefore, if you want to use them exactly, then be prepared to spend. But you can pick up and budget models, such as veneer imitating wood or marble.
- The size. Draw a floor plan, determine how many sections can fit in it. At the same time, the room should not be overloaded with furniture, which means that the originally planned number of boxes may have to be reduced.
- Style. It all depends on personal preferences and flight of imagination. Your kitchen set can be antique or look like a newcomer from the future. Colors can also be any: the kitchen can be white, black, and even black and white at once. Ideas for inspiration can be gleaned from the world wide web.
- Decide what equipment you need to place. This will help to correctly and functionally design future sections.
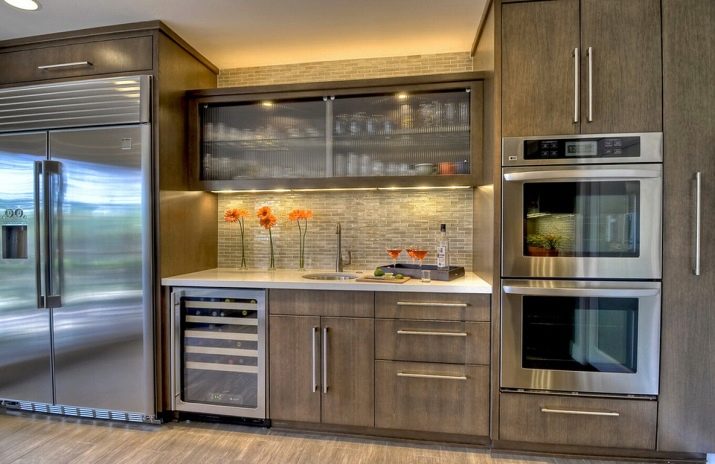
Successful examples in the interior
- The built-in kitchen with floor-to-ceiling cabinets is a modern and beautiful solution. This layout allows you to place all equipment and utensils in drawers without exposing them to the work area.
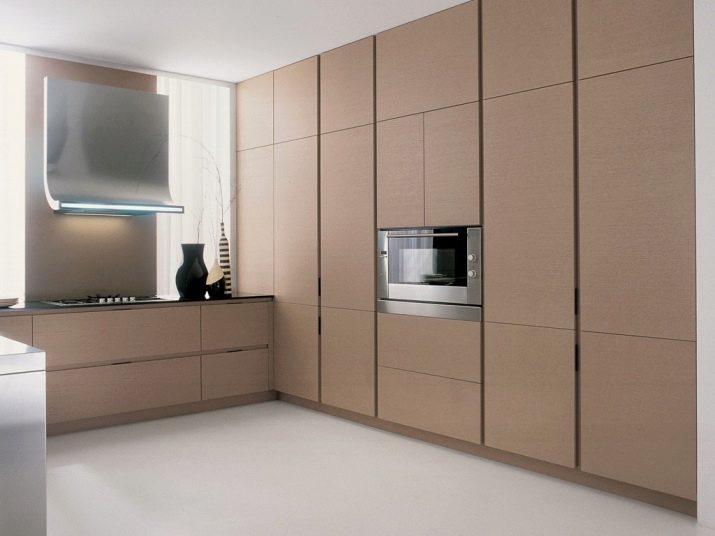
- An unusual built-in kitchen in bright colors is able to emphasize the cheerful and optimistic character of its owners. It will be almost impossible to find such an option in ready-made solutions, since manufacturers are trying to produce universal and popular headsets.
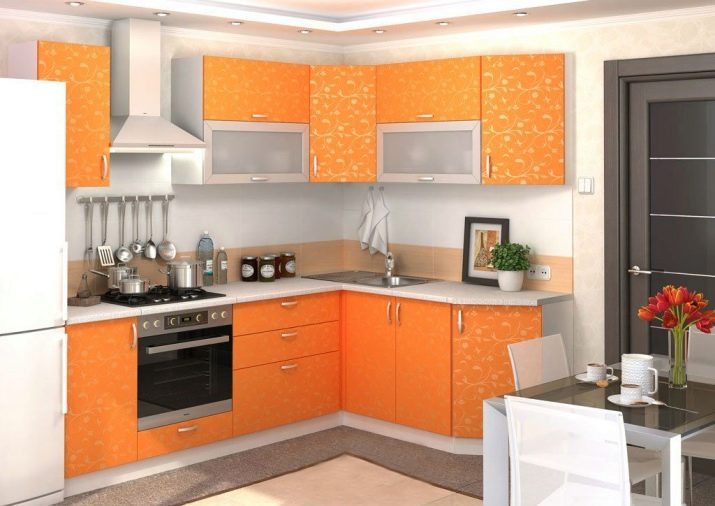
- The built-in set in the kitchen-living room creates the illusion of a living room. At first glance, it is difficult to understand whether these wardrobes are pay wardrobes or whether dishes are stored in them. At the same time, the functionality is fully preserved.
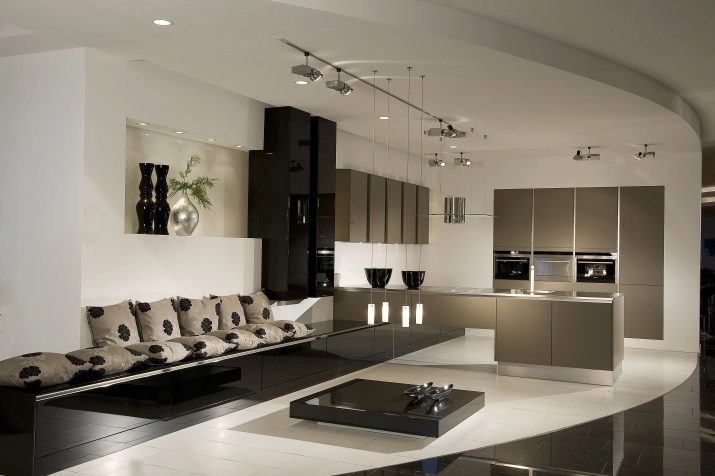
In the next video, see the correct layout for a built-in kitchen.









A great option is a built-in kitchen.