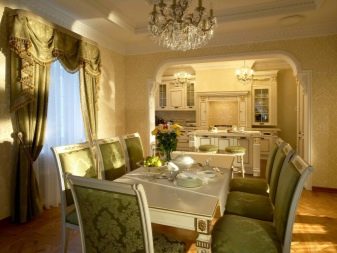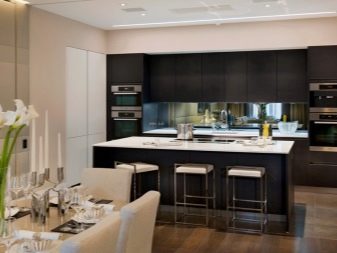Interior design and layout of the kitchen-dining room in a private house
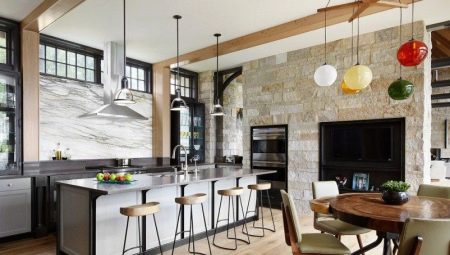
The kitchen is the place where the home is physically located, the symbol of every home. But very rarely, it is the kitchen that becomes the place where households gather. Usually this function is associated with the living room. And all because there are more small kitchens in apartments than spacious ones. Another thing is a private house, where it is possible to combine the kitchen and dining room, and make one large room for lunches and dinners, warm gatherings, family communication.
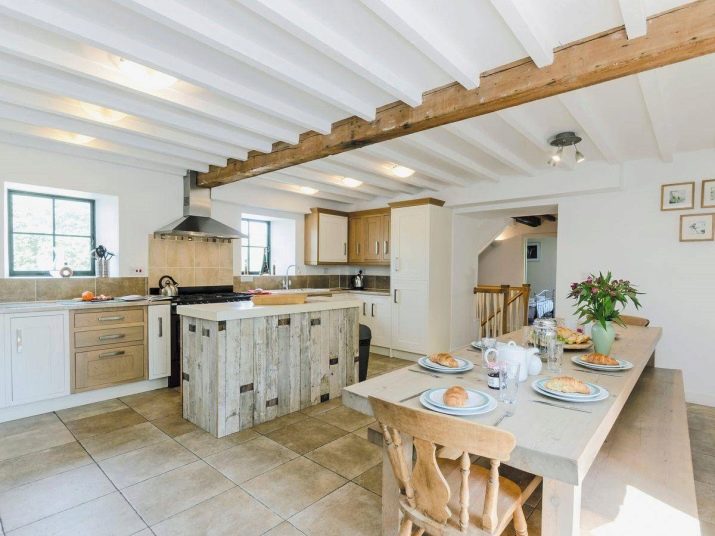
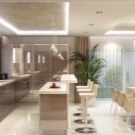
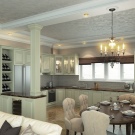

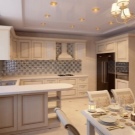
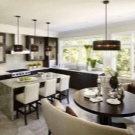
History and functionality
Initially, the kitchen and dining room were places that could be located not only not on the same territory, but also at a considerable distance from each other. Sometimes the kitchen was even taken out to the adjacent extension (if we talk about the manor houses). The table was set in a separate room, and the dishes were brought in sealed dishes so that they would not cool down on the way.
In the 20th century, the situation has changed. Compaction began, large apartments were divided into small ones, communal apartments had a common kitchen at all, and there was no need to talk about a dining room. And the "Khrushchevs" gave people personal housing, but very modest. For the whole family, if it is large, it was virtually impossible to dine together in the kitchen of such an apartment. Even today, the owners often bring the dining area into the living room, and they just cook in the kitchen.

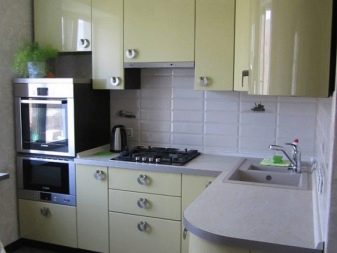
There are other possibilities in a private house. Especially if this house is designed by the owners themselves. They can allocate a large area for the kitchen-dining room.
Of course, the space organized in this way looks solid and makes the dwelling visually even more spacious.

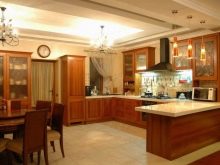
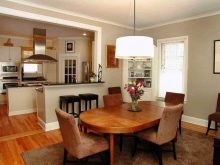
Let's consider what are the advantages of such an organization of space.
- The interior of the kitchen-dining room in a private house allows the owners to show rich design possibilities. The arrangement of furniture (with which you can "play"), and zoning, and the choice of lighting, the difference in the levels of ceiling surfaces and the floor will be interesting.
- It is more pleasant to spend time in the kitchen-dining room than just in the kitchen. It is important for many housewives not to feel isolated from the family, to communicate with them. And households are more willing to take part in cooking and other household chores, if the kitchen is not hidden from their eyes, but is located in a recreation area. Nevertheless, in a private house in the kitchen-dining room there is usually both a sofa and a TV.
- The space is always convenient - a large area allows you not to leave the kitchen when the oven is on for the second hour in a row and the kitchen gets stuffy.
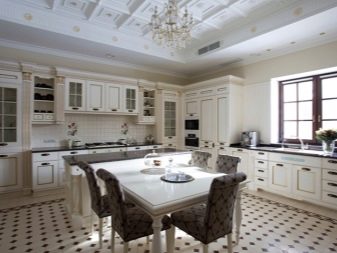

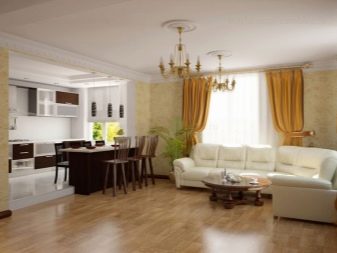
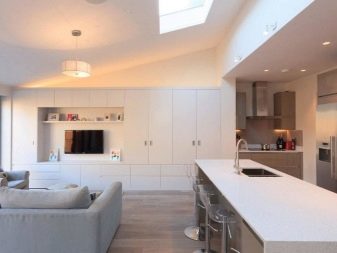
Minuses, if there are, are only conditional. Some owners cannot get used to such a layout for a long time, as they lack the coziness of a small kitchen and even just a place where they could retire. But this is more a matter of habit.
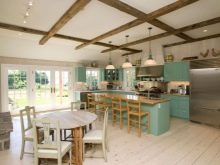
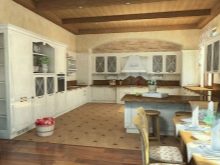
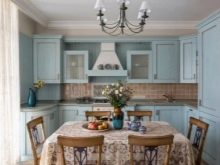
Zoning guidelines
At the exit, you have a large combined room, which will have 2 zones. Moreover, the first zone of the kitchen should be at a considerable distance from the dining room. This criterion is not strict, but it is preferable, since the dining room is no longer considered a work area, but a seating area. But the stylistic design should be the same.
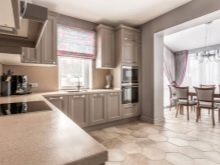
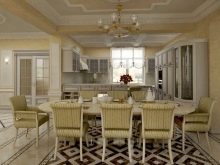
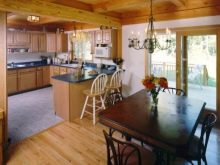
What elements are used to separate the two areas.
- Bar counter. In fact, this is already an obsolete separator. But if you are used to having breakfast at such a "table" or drinking an evening glass of wine with your spouse, the bar counter can be functional.
Keep an eye out for an interesting stand design - the metal leg structure already looks old-fashioned.
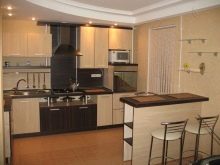
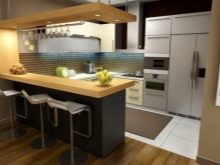
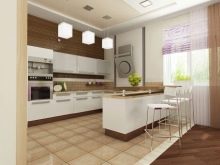
- False wall. This can be a decorative plasterboard wall or, for example, a shelving unit. Such a wall is very arbitrary, it does not radically divide the room into two halves, but visually it works well - the kitchen and the dining room have a border.
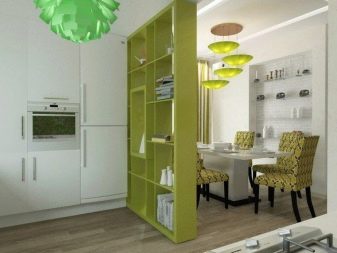
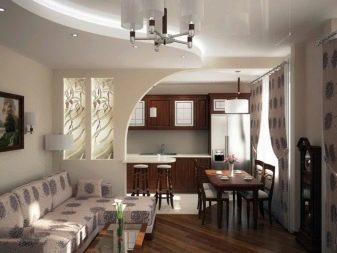
- Columns... Inside, these antique structures can be hollow. Their surface is often decorated with stucco molding. If the room is executed in the classic style, they are appropriate. But the space of the kitchen-dining room in this case, really, should be large.
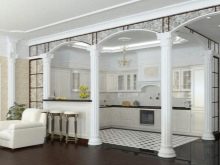
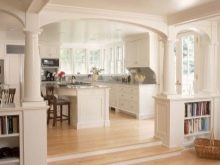
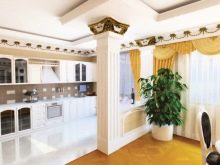
- Aquarium in the wall. This is a very nice separation solution, but such a reservoir is not so easy to maintain.
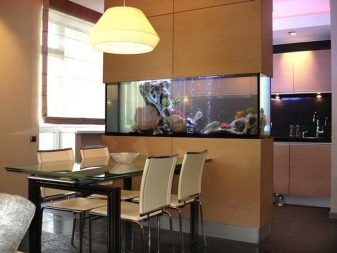
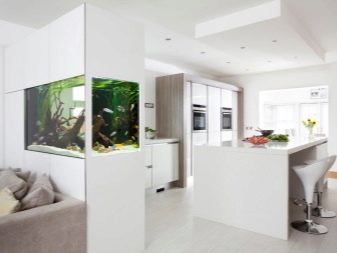
- Podium... You can simply make the floor level in two zones different, for example, raise the kitchen to the podium. The same is done with the ceiling.
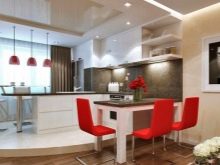
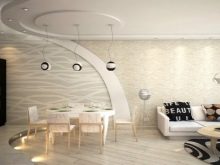
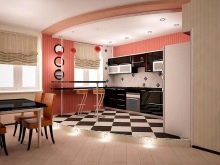
A large sofa can also be a good delimiter. His back is to the kitchen, and the seat is facing the dining room. In their free time, households can gather there and watch TV.
This happens in homes where the dining room and hall are effectively merged into one space, followed by the kitchen.
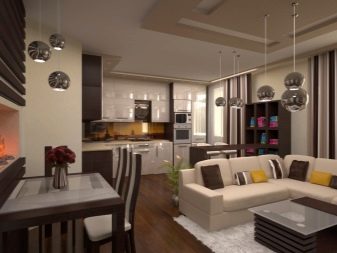
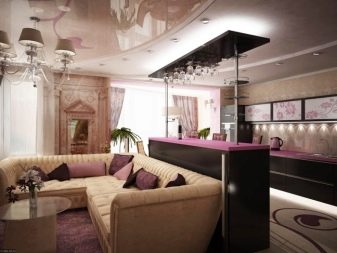
Combining with the living room
It is impossible not to consider this option, since it is the most popular and most demanded for a long time. The first requirement for such a room is a high-quality exhaust system. The smells that accompany cooking should not interfere with those in the recreation area. And textiles absorb food aromas well.
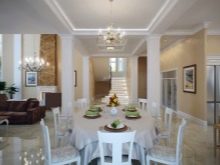
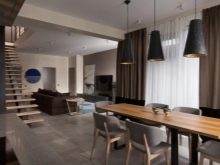
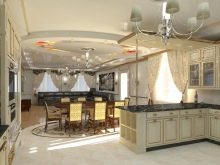
A 3-in-1 room will suit many interior styles.
- Rustic (country, provence, chalet)... A touching lavender world of Provence or the style of a classic Russian dacha is what is actively chosen today. The chalet option has been popular for much longer, and since it looks both monumental and cozy at the same time, they will continue to choose it.
In any case, the chosen style emphasizes that the house is located outside the city, in the bosom of nature, away from the high speeds of the metropolis.
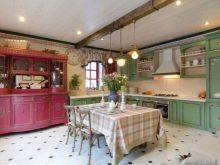
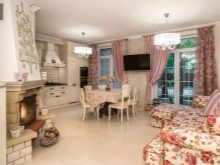
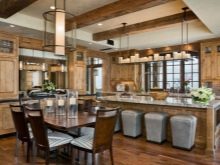
- High tech. The position of its popularity is slightly declining, but still not so much as not to consider this example. There is not so much comfort in such a dwelling, it is filled with restraint, geometry, and urban aesthetics.
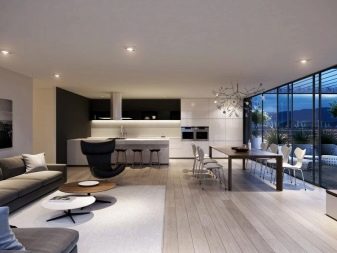
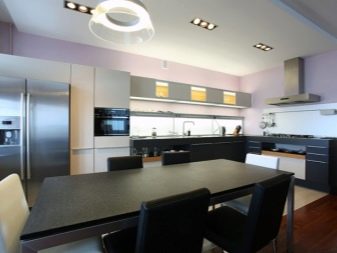
- Shabby chic. The style of charming and noble wear sings an ode to vintage things that were made in the last century, but are ready to serve the present century. No brightness, muted shades, a lot of whites and whitening.
Wealth and luxury, as is the case in spacious country houses, do not rush to the guest from the doorway. No - this is a home for the soul, not to demonstrate the fullness of a bank account.
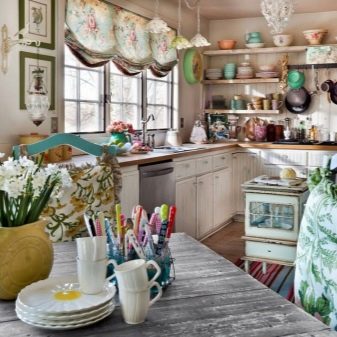
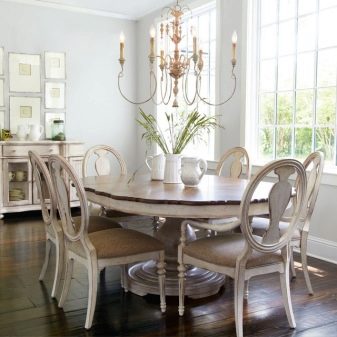
- Empire, modern, renaissance - styles require financial investments and the correspondence of other premises in the house to the chosen direction.
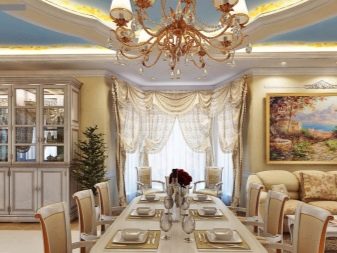
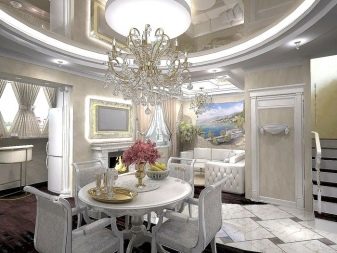
The classic American and Scandinavian variations step on the heels of these styles. But rather not even variations, but philosophical justifications for the Scandi style. He preaches lagom - a concept that does not imply anything superfluous. The house should have what you need and what you love, no frills, hoarding and obvious littering of space.
Such a house will not look expensive and representative, but it will indicate the good taste of the owner and become truly cozy.
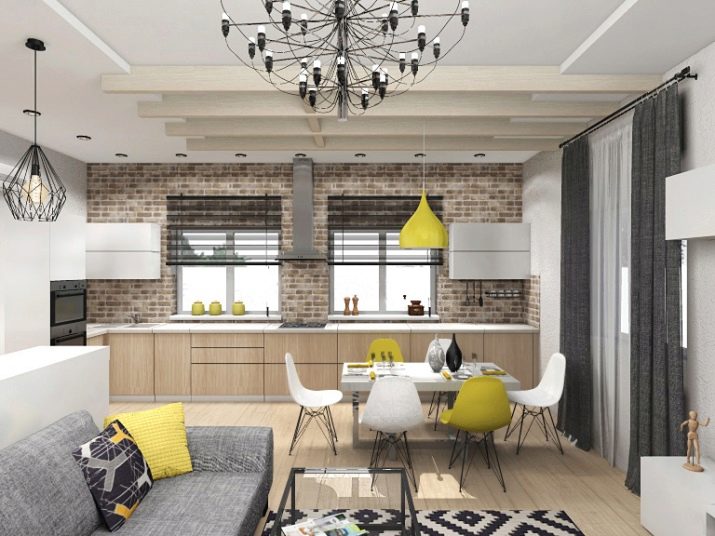
Beautiful examples
The arrangement of the kitchen-dining room is easier to consider with specific examples.
Here are 7 great dining options.
- Country, 3 in 1. A wonderful variation of Provence, which shows how the kitchen, dining room and living room are located on the same territory. Everything is organic, the finishing option is very successful, textiles and the design of the lamps perfectly "marry" all zones in the space.
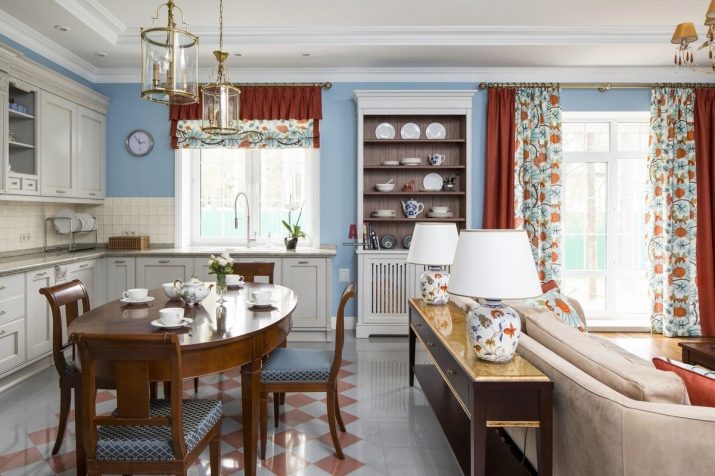
- A similar option, but the shape of the space is different, and you can see how all the elements of the room are combined with each other. Nice dining area by the window, very nice sitting area with hearth. A bright and comfortable room has united all 3 zones, although it is obvious that the space is not the largest.
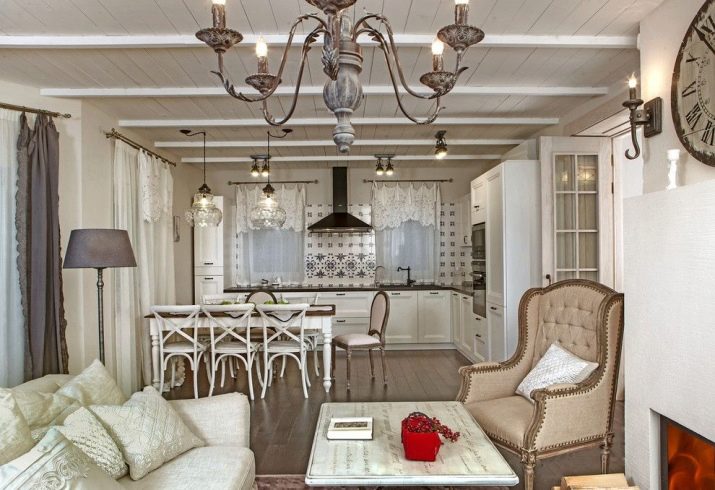
- The perfect solution for combining zones in a Scandinavian style. Very modern and attractive dividers set the border between compact and spacious kitchens, dining and living areas. An excellent concept for the arrangement of the space.
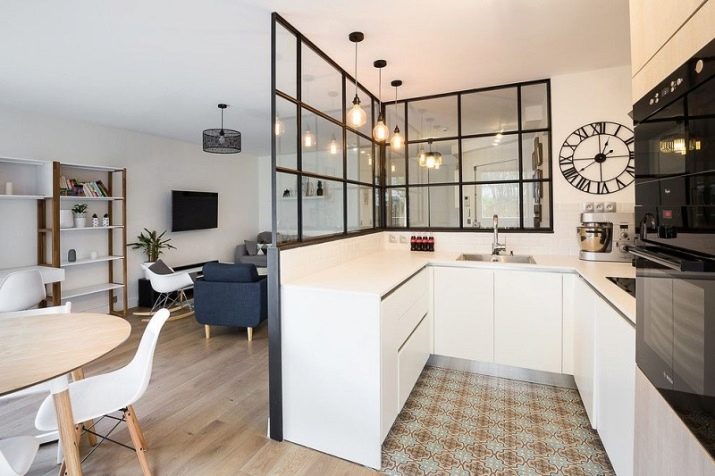
- A chic example of rustic kitchen-dining room decoration. Everything is so weighty and real, without glamor and praise of brands. Such a room can not be changed for decades, it will not lose its interior authority.

- Shabby chic for those who have a small private home and a small space for a kitchen-dining room. Nothing prevents him from becoming the same sweet and warm.
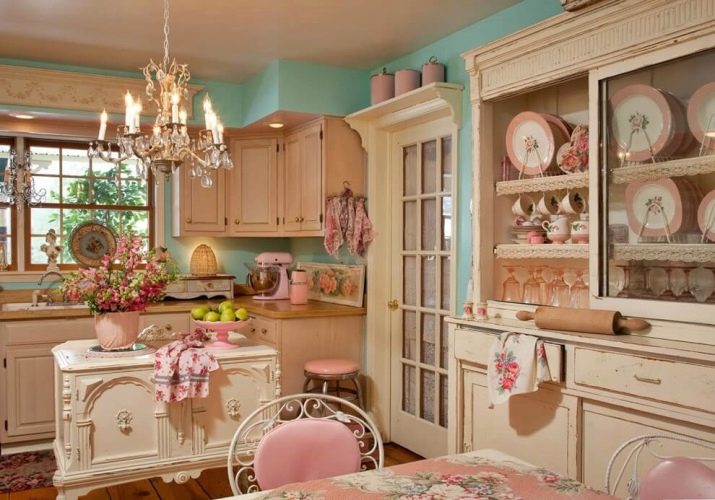
- Classic version, which seduces with recognizability of interior images and traditional solutions.
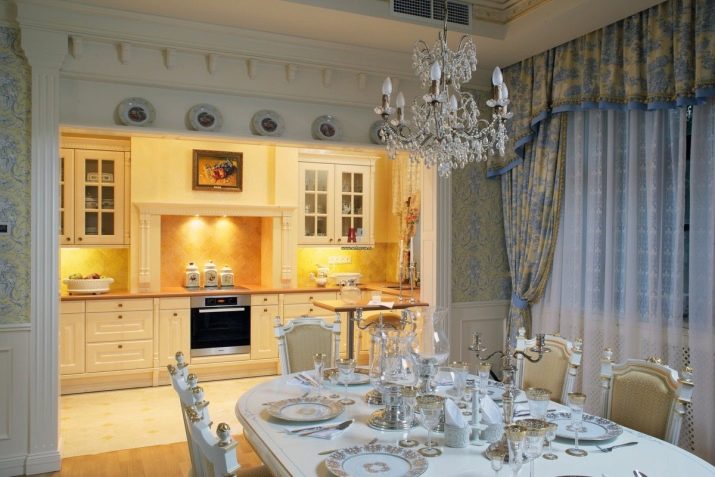
- A very cool, eye-catching divider that can be called an original bar counter. The kitchen is clearly separated from the territory, which is the dining-living room.
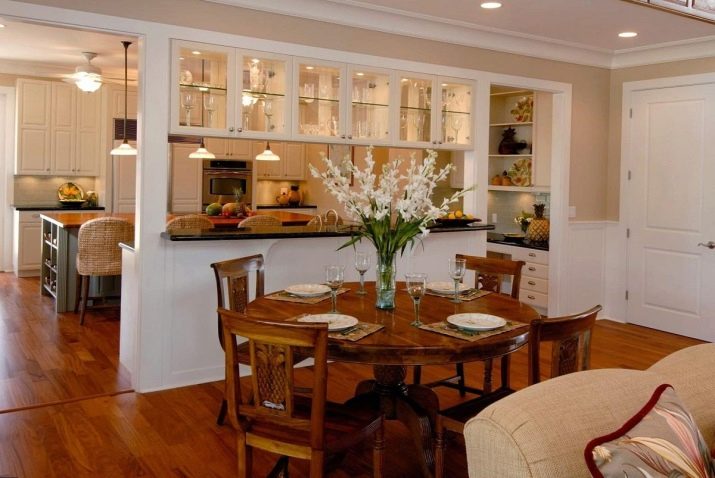
In most cases, the arrangement of the dining-living room is limited by financial possibilities. But there are options for any wallet, the main thing is to decide on the style, the severity of the zones and the territory in which the united premises will be formed.
