Layout and projects of the corner kitchen
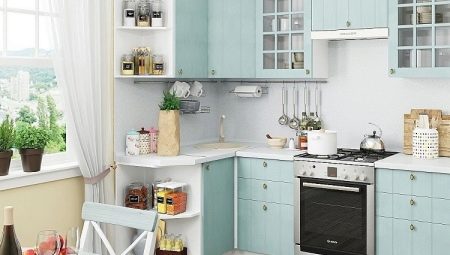
Despite the fact that the kitchen in any project is considered a non-residential auxiliary space, there is probably no more “living” room in the apartment. It is there that the family has breakfast in the morning before leaving for school, work, kindergarten, and meets there in the evenings, discussing the events of the past day. In a word, this room cannot be exclusively functional, it must be cozy and comfortable.
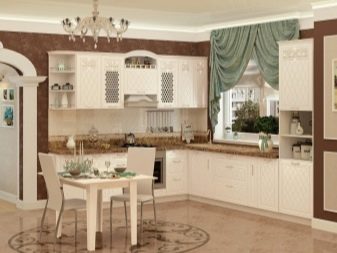
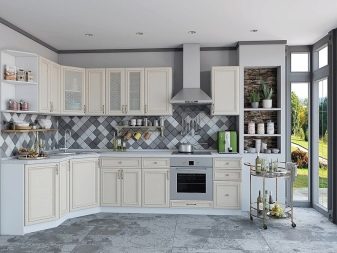
Where to begin?
Creation of an absolutely original, unlike anything design project is not easy, especially if you do not have the appropriate education. As for an easier way - to find a ready-made design suitable in size and style and transfer it to your kitchen, this can be an excellent way out of the situation. The most important thing is to choose the right design, "fit" in both the estimated budget and the size of your kitchen.
Conventionally, the layout of the kitchen area can be divided into a number of steps:
- choosing a place where furniture will be installed - a suite, a table, a corner and chairs;
- the choice of design in which the room will be decorated;
- selection of color combinations;
- the choice of types of wall decoration, ceiling, whether there will be an apron, etc.;
- deciding how the room will be lit;
- choice of window openings design.
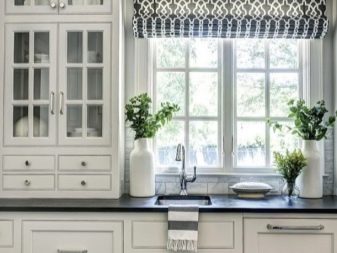
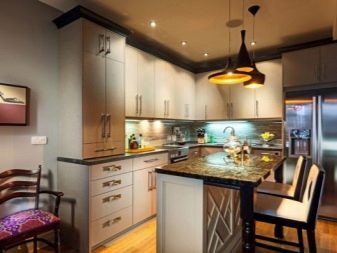
If you know how to work in one of the computer applications on which you can develop and see how the room will look after renovation, this is a big plus, since you can immediately get a visual idea of the proportions, dimensions, as well as whether you like the future result or something needs adjustment.
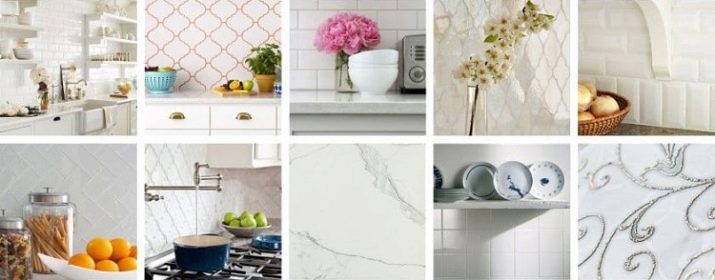
What is especially valuable, such programs allow you to evaluate the view of the kitchen from above, and from different angles, to twist the project the way you want, that is, to consider it properly.
Once you are completely satisfied with the 3D result, you can begin to bring it to life.
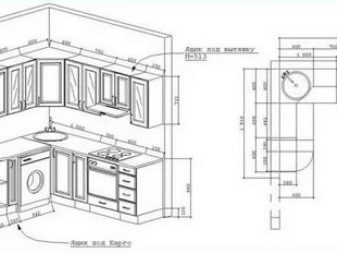
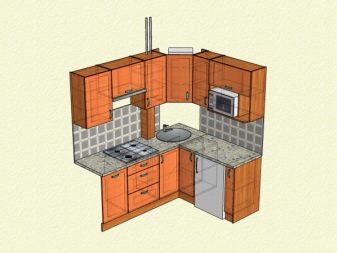
Layout and filling options
The corner layout is rightfully considered the most economical and convenient, since it takes up the least useful area and, as a rule, is quite roomy. The "corner" kitchen consists of three main elements: a corner segment and two side ones. Accordingly, the arrangement goes along two adjacent walls.
Usually, the layout begins precisely from the corner, gradually expanding to the desired size... The arrangement takes place in such a way that wall cabinets pass along the top, and pedestals are located below.
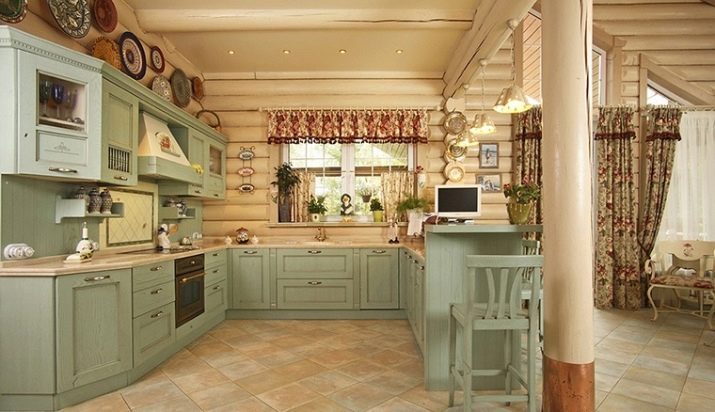
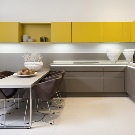
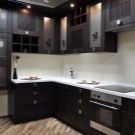
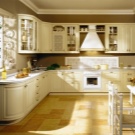
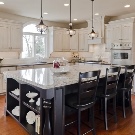
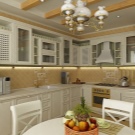
As with any type of layout, the corner layout has advantages and disadvantages. The first include:
- the ability to create an ergonomic working triangle;
- compactness and at the same time large capacity of headsets, planned in a similar way;
- the ability to arrange cabinets to your liking, equip them with smart fittings;
- additional area is freed up due to the angle;
- due to space savings, you can zone the kitchen, highlighting the dining and work areas.
Among the disadvantages are the following:
- you definitely need a corner, and a roomy one;
- rooms with a complex shape (niches, protrusions, air ducts, uneven walls) can cause difficulties with the location of the corner kitchen unit;
- in most cases, custom-made furniture is required, which significantly increases its cost.
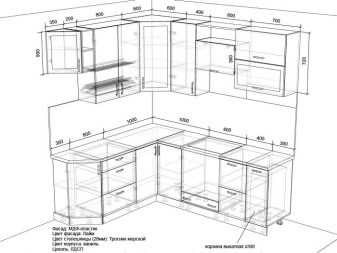
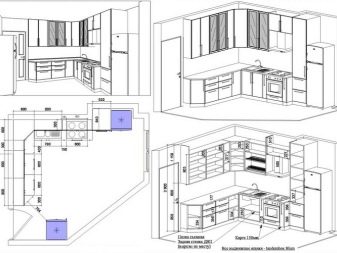
As for the layout options, there are several of them. The classic is the one in which the headset is located on two perpendicular walls. It is also the most convenient in terms of placement, as it is suitable for most kitchens. Appliances, including built-in ones, and cabinets with shelves can be arranged and furnished as you want. This option can be both right-handed and left-handed.
The second type of layout is the presence of a peninsula. In this embodiment, one side of the headset runs along one wall, and the second does not touch any of the walls, while being located at an angle of 90 degrees relative to the first side. This part, located freely, is called the peninsula. With its help, the kitchen is divided into the actual working area and the dining area. Installation of such a headset is possible only in large rooms.
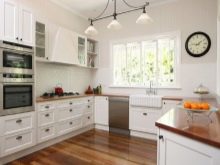
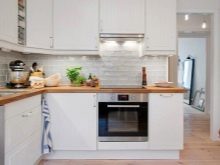
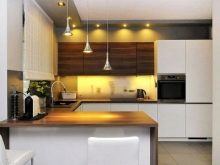
The third version of the corner kitchen is the one that is equipped with a bar counter. In a small apartment, such stylish headsets sometimes look a little strange, but in a country house or new-layout apartments, studios, "lofts" they will look appropriate, original and fresh. The presence of a bar is especially valuable in families where long feasts are not provided, and a full-fledged dining area in the kitchen is not needed.
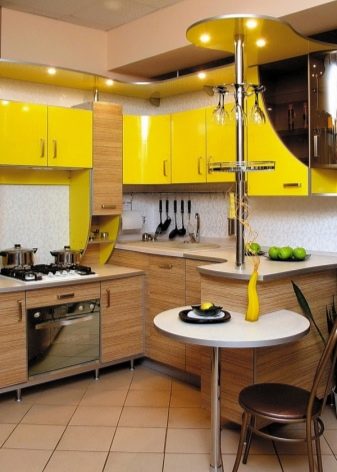
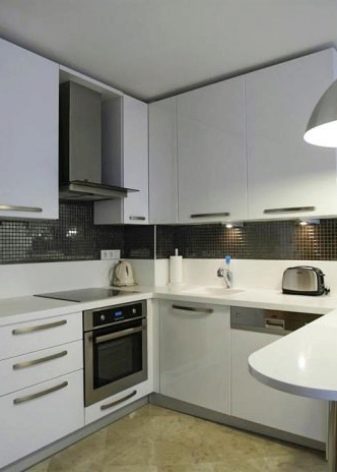
The most convenient is the layout that meets the requirements of ergonomics. And this is where corner headsets take the lead, regardless of whether the right or left wall is involved in the design. The working triangle principle best suits the ergonomic requirements. At the top are a refrigerator, a stovetop, and a sink. By placing them in an isosceles triangle, you can minimize unnecessary movement during cooking.
The more rationally organized the "triangle", the less time and effort cooking will take.
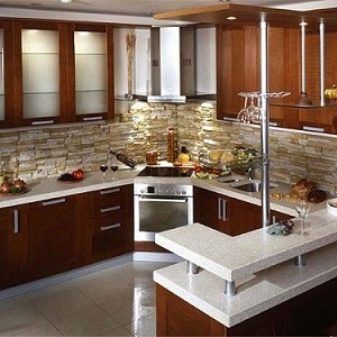
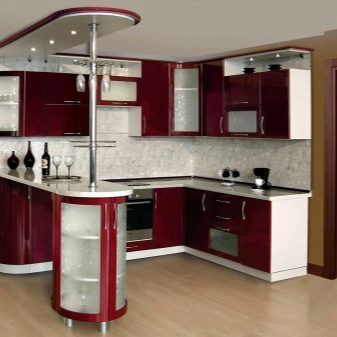
Design development
The angle inside the headset can be beveled or straight. The first option is much more convenient, as it makes it easier to get into the inside of the cabinets. This happens by simply opening the door. If a hob or sink is located in such a corner, then there will be enough space under it to place everything you want.However, you do not need to get carried away with a too beveled corner, if you overly "beveled", then the apron will be difficult to access. You need to find the optimal module depth.
The design should not only meet the aesthetic preferences of the owner, but also be as convenient and comfortable as possible for all family members living in this apartment. That is, if this is a family in which they cook a lot, ergonomics should be at the highest level. It makes sense to stay on a hob with four or six burners if the family is large.

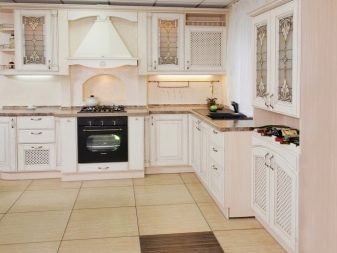
If the headset is designed for a family or a person who practically does not eat at home, but love parties, including home parties, then it would be right to organize a bar counter, it will also become a dining area. You will also need cupboards for glasses, wine glasses and wine glasses or a holder for glasses like those with which bars are equipped. For wine connoisseurs, a wine cabinet can be harmoniously integrated into the set.
As practice shows, the more small details and interests of the owner are taken into account when designing a kitchen, the more convenient and comfortable it is in the process of use. As for the style of the interior, any of them provides for a corner set in the kitchen. Whether it's classic, minimalism or Provence, a kitchen designed in this style will look great in a corner design.
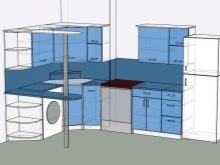
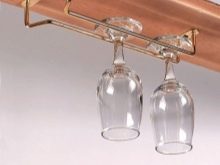
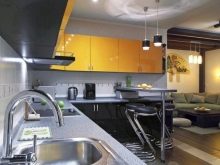
Features of designing a kitchen set for a small kitchen
In small kitchens, right angles are most often used. This, of course, significantly reduces the headset's interior space. To make it easier to remove various items from the cabinets, you can use different options for the interior design - fold-out or pull-out shelves and cabinets. Small apartments also need maximum use of space, so a kitchen project with a mezzanine will be relevant, where you can place rarely used things that cannot be spoiled due to high temperatures and kitchen odors. If possible and space is available, it is better to resort to bar counter equipment.
If necessary, it can become an additional work surface, in addition, it will add extra chic to the kitchen and become a highlight of the interior.
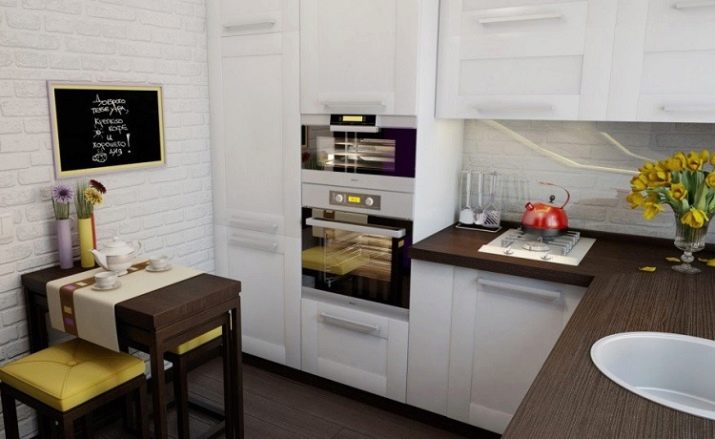
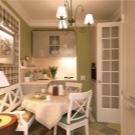
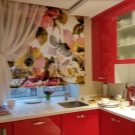
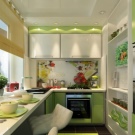
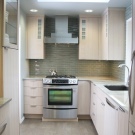
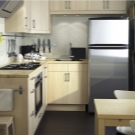
In the next video, you will find the perfect layout for a corner kitchen.








