Kitchen zoning: methods, rules and interesting ideas
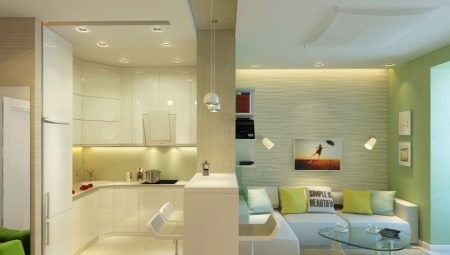
The happy owners of a spacious kitchen understand that such a room should not be empty, it needs to be properly equipped. Architectural and decorating techniques help to zone the kitchen, which, with the right approach, can combine both the living room and the dining room, and the food preparation area itself.
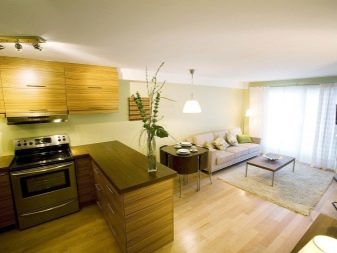
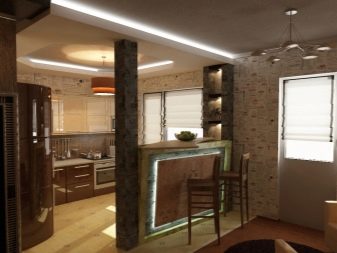
Fundamental rules
Zoning a kitchen is the correct division of space, both from the point of view of functionality and from a decorative point of view. There are principles that oversee zoning, which do not allow the decoration, furniture and accessories of the room to conflict.
There are 6 main zoning rules.
- Uniform style. It is very difficult to make friends between the Scandinavian style and the modern, or the oriental style and the rustic on the same territory. It's almost impossible. If you are not a designer, then try to choose a single style of the room, where several functional areas coexist.
It is advisable to build in household appliances and decorate them so that they do not violate the stylistic expressiveness.
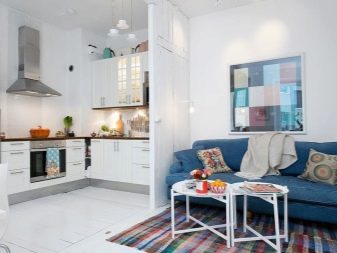
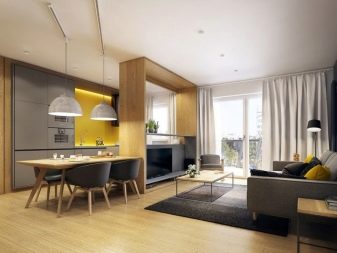
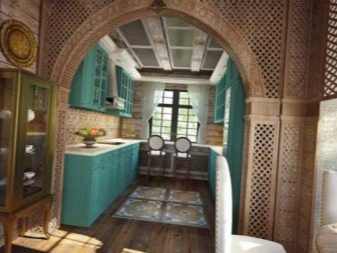
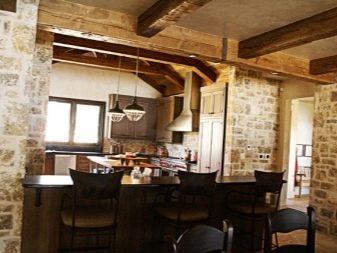
- Lighting in each zone should be different. In the area of the kitchen unit - spot, in the area of the living room and dining room - general and local. Work areas are usually brightly lit and the dividing area soft.
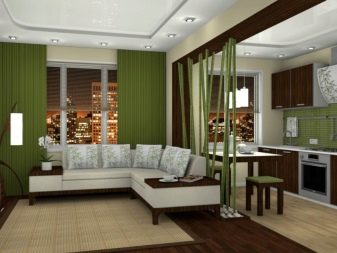
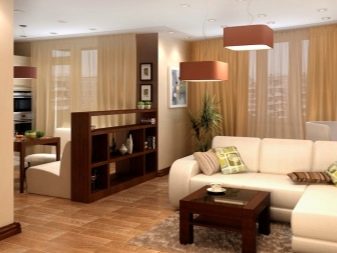
- There are usually 3 basic colors in the interior, their accent tones are acceptable. This is true for both large and small kitchens. Color accents can overlap in different areas. The smaller area of the room is made slightly darker than the larger one.
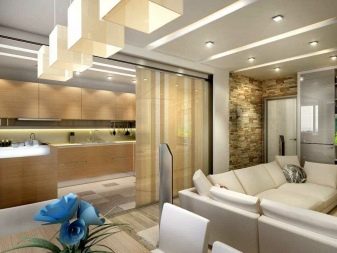
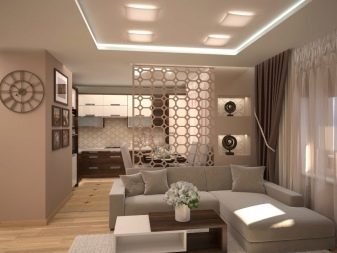
- If the room itself is small, keep it in light colors. If you choose massive and bulky furniture as a divider, it can “eat up” the space.
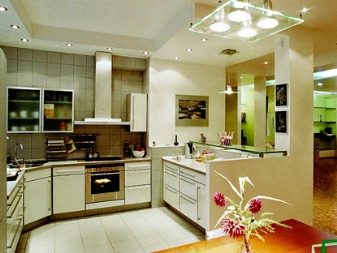
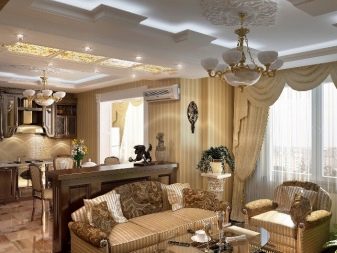
- The two zones of the same room are sometimes divided by filament curtains. Try to make the window decoration and this divider shade have something in common: color, material, texture, or something else.
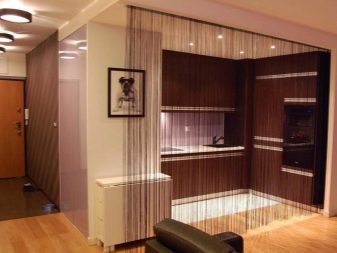
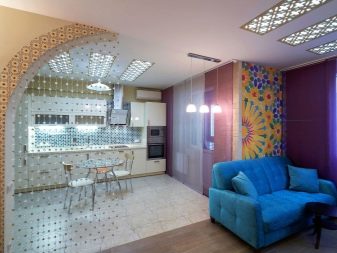
- If the room is initially long and narrow, you do not need to put all the furniture against the walls - for a long kitchen this is a disastrous technique.... It becomes even more elongated. It is better to put furniture across to visually break a narrow rectangle into squares.
For a small kitchen, dividing into zones is not an easy task, but even in such a situation there are many optimistic design examples.
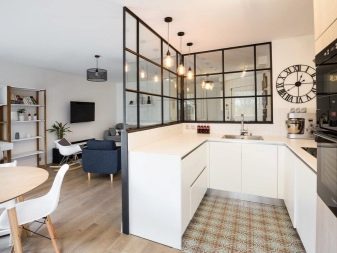
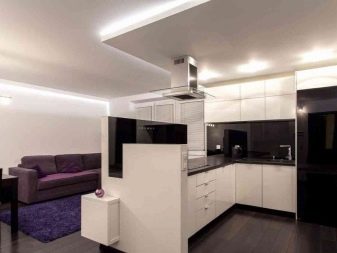
Zone division options
Zoning options can be visual and functional. Visual means the use for each zone of its own textures and colors, surface finishing materials. Functional options involve the use of light building elements, arched structures, furniture. Visual zoning can emphasize functional, make the division more expressive.
But there can be the opposite effect: visual division softens a very sharp functional one.
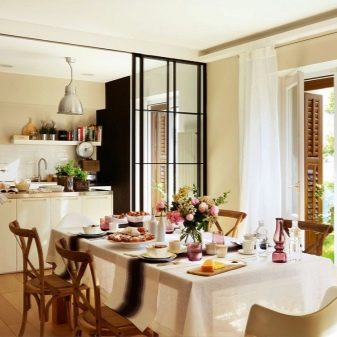
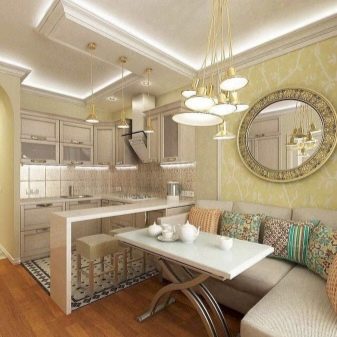
Let's figure out what zones can be in the kitchen.
- Cooking area. The kitchen area is a suite that contains everything you need for storing food, utensils, and also for cooking. What it should be - the decision of the owner himself. Someone likes compact designs, where things that are not actually used in the household will not accumulate for years. In this case, the kitchen area will be small. But it must have a powerful hood.
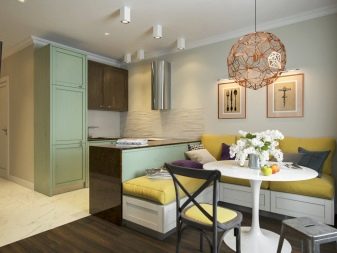
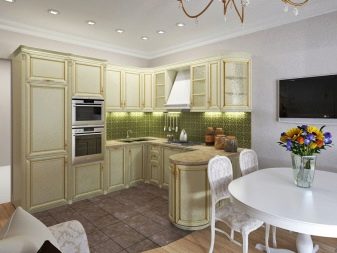
- Dining and / or tea area. It can be the same dining group. But sometimes a fragment of the room is allocated for the tea area, for example, the window sill is lengthened, two chairs are attached to it - and now you can drink morning tea at a small table by the window. But more often the dining area consists of a dining group (and this is not always a large table).
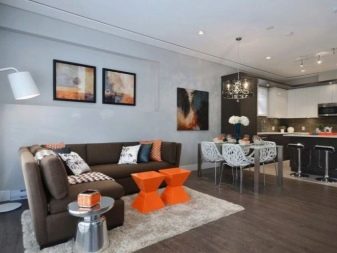
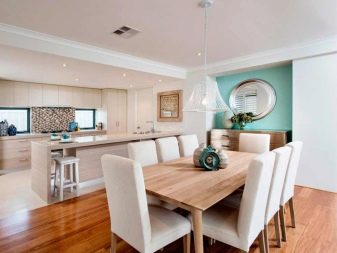
- Rest zone. If the table is near a cozy, comfortable sofa, there may be a seating area at the same time. But often the sofa stands separately, opposite it is the TV. If necessary, the sofa turns into a sleeping place.
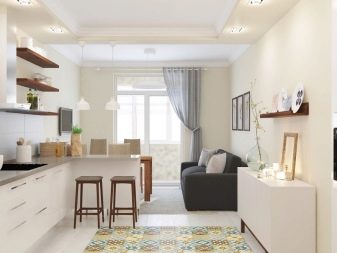
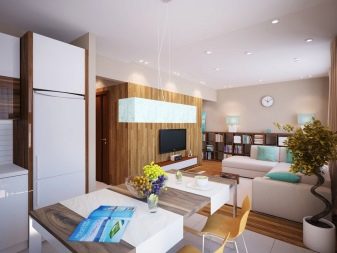
Typically, the kitchen is a two-zone room where the dining area is combined with the seating area and the work area takes up less space. But the options may be different. Some owners do not have a traditional dining table in the kitchen at all, but there is a wide bar counter, which is also a delimiter. There is lunch and dinner at the counter. And right behind it there is a sofa (seating area), and next to it is a low table, which is suitable for evening family tea parties or for gatherings with friends.
As a rule, this is how one-room apartments with a large kitchen are equipped. The only room is given as a bedroom, and the living room is transferred to the kitchen space.
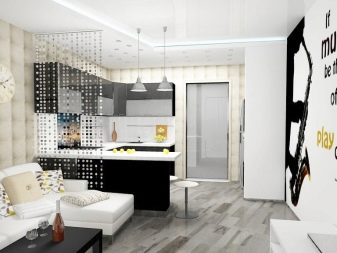
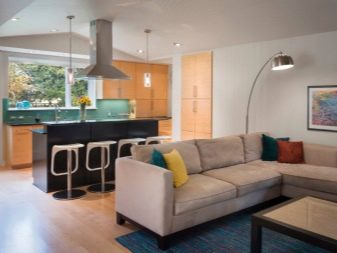
Methods
There are several ways to zone two different areas. In most cases, the task is as follows - the kitchen is divided into two functional zones, and this should be a clear and harmonious division.
There are many methods of division.
- Partitions. There is nowhere more obvious - the partition, like a small wall, strictly divides the room into two parts. In some cases, it can additionally serve as a support for the ceiling, it can be a place for a home mini-gallery.
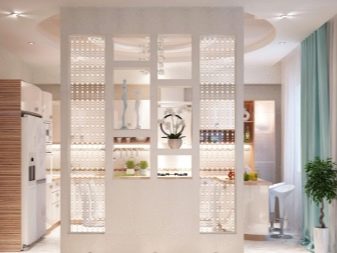

- Bar counter. In most cases, it is convenient only when it replaces a full-fledged dining table. Often, the owners choose transformable designs. For example, for every day a small family needs a bar counter, and when guests come, it turns into a table for a festive dinner. An island stand is a great option.
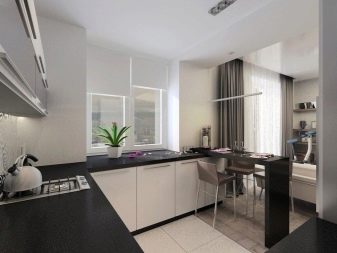
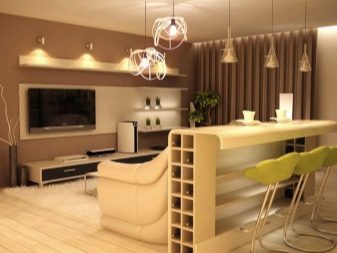
- Curtains. If you choose this option, look out for washable models. All the same, it happens in the kitchen, which means that odors and pollution cannot be removed. The curtain is usually floor-length, light, flowing. The thread option is the most preferable.There are also beautiful curtains made of beads, beads, shells, wooden decorative elements (they are more practical).
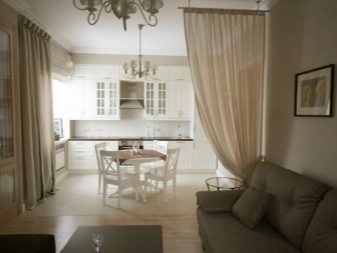
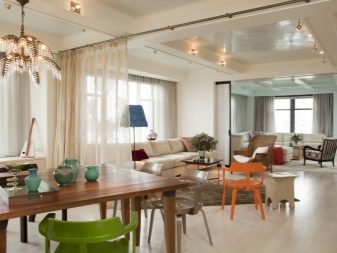
- Sliding modules. Kitchens with sliding doors that act as a divider are a common example of a combined room. Modules can be different: in the form of Japanese screens, glass partitions (matte or transparent), wood, fabrics, plastic.
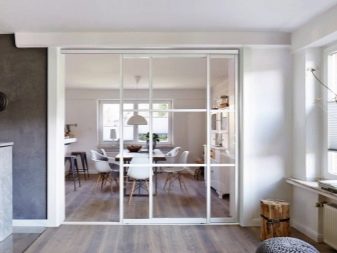

- Flooring. Very often you can see that the kitchen area is highlighted by the tiles, and the living room by the laminate. This is both visual and functional division. It is simple but self-sufficient. For a more interesting effect, you can divide the territory not according to traditional geometry: by changing the angle of the dividing line.
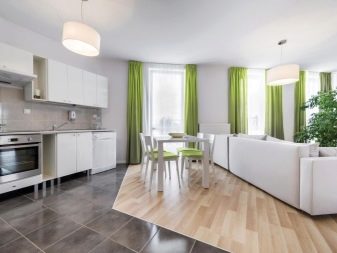
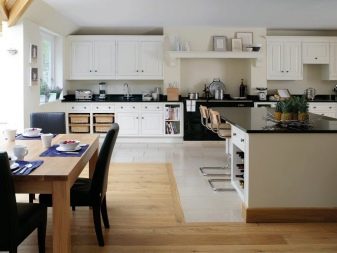
- Furniture. And there are a few methods of its own here. For example, if you zone the territory in an angular way, the furniture will be placed along two walls, and the headset is able to go on two walls at once. In an island kitchen, an island can be shaped by a corner sofa, a coffee table, and a few armchairs.
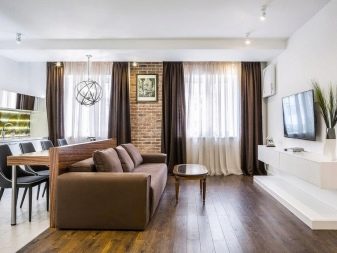
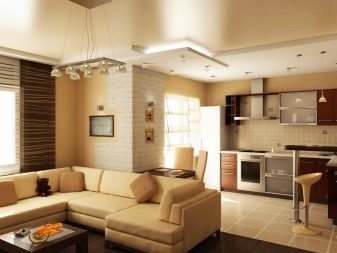
- Wallpaper. Another popular solution is wallpaper zoning. It's simple: there is one wallpaper in the kitchen, another in the living room or dining room. And it doesn't even have to be partner wallpaper. For example, in the kitchen, wallpaper imitating brickwork, and in the living room area - neutral sky blue. The qualities of the wallpaper are different; the kitchen area should have walls that can be washed.
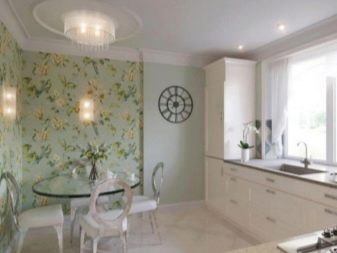
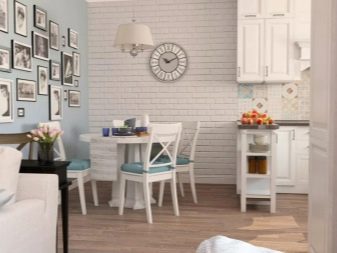
It is fair to say that not always the kitchen will have to let the dining room or living room into its territory... Sometimes the kitchen space is occupied by an office, and this also requires zoning. The second zone will house a work table, which will have all the necessary equipment and high-quality lighting. Another name is the kitchen workshop.
A kitchen combined with a bedroom is a very rare option, but common. A full-fledged wide bed in the kitchen is usually not put, but a comfortable transforming sofa can be there. By the way, this is not the way of living of single families who have acquired a one-room apartment with a very large kitchen. In the kitchen, they separate the living area (recreation sector), and in the proposed hall they arrange a nursery.
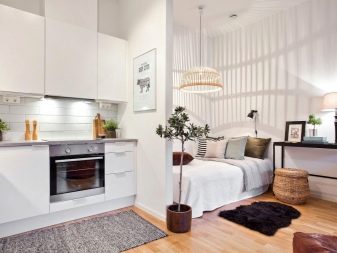
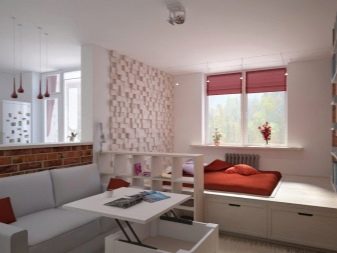
Beautiful examples
Let's consider with specific examples how you can zone a kitchen, and what comes out of this - 12 cases of successful kitchen zoning.
- A small room in which there was a place for both the work area and the recreation area. Perhaps, in such modest conditions, this is an ideal arrangement. Of course, in the event that there is no room left for a full living room in the apartment. The room is contrasting, but the colors are distributed so competently that the visual space is not "eaten up".
The divider in this case is the bar counter.
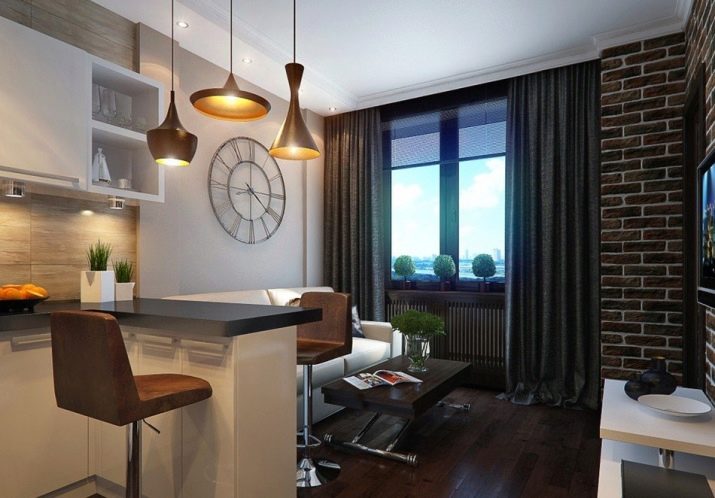
- A very cute option: a combined space was made from a long kitchen. Two twisted false walls separate one area from another, as well as the difference in flooring and wall decoration. The space turned out to be warm, cozy and uniting - all household members are together, even if everyone is busy with their own business.
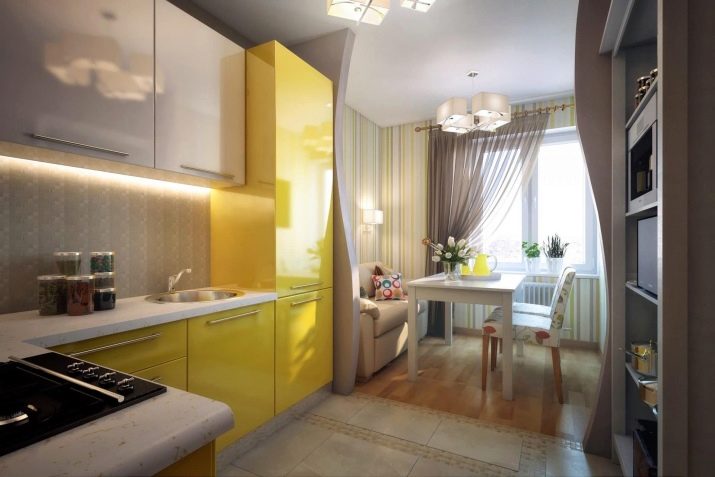
- The bar counter replaces the dining table, is located in the kitchen area and does not take up much space. The divider is the floor covering, but the wall decoration is repeated. Due to the well-designed headset, the kitchen does not look overloaded.
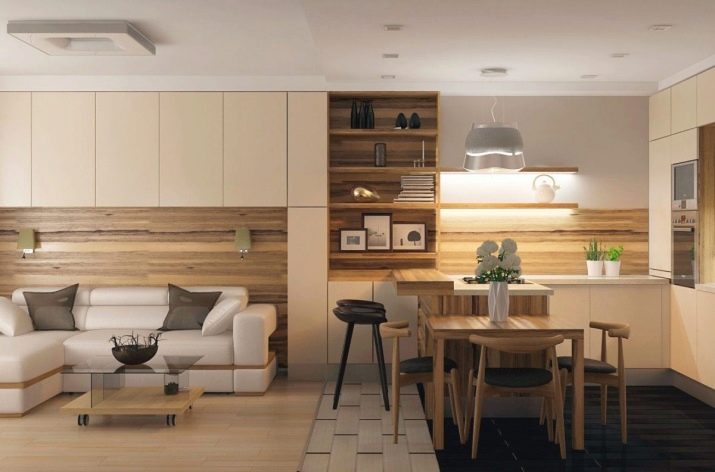
- Plasterboard construction, different design of the ceiling and floor perfectly divide the large kitchen into two spaces. See how great the sofa upholstery and curtains are combined. Such design calls are very close to the space, make it stylish and restrained.
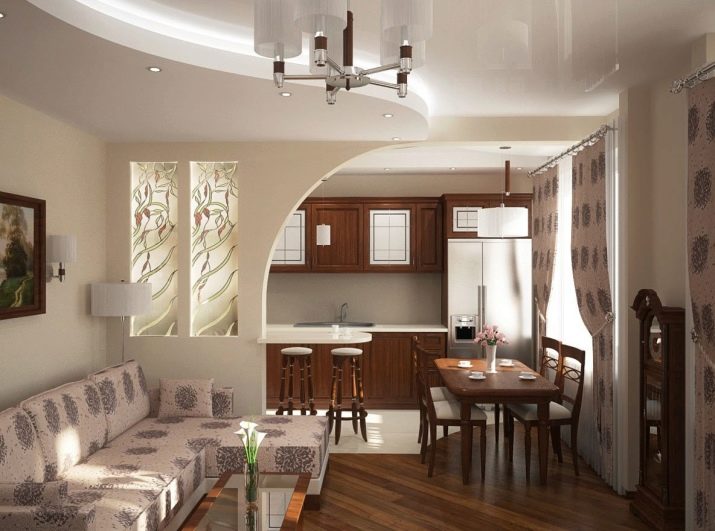
- The kitchen area is almost larger than the living room area, but in this case it looks impressive and convincing. A powerful island serves as a divider, but the table by the sofa may well be transformed into a full-fledged dining table.
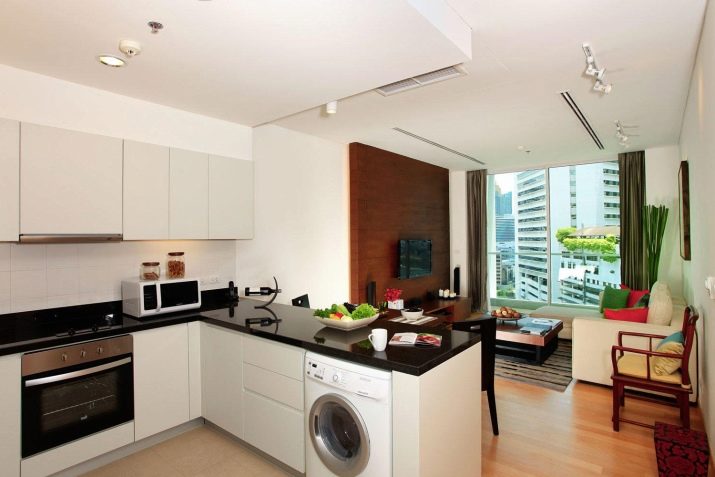
- The stylish wooden structure is almost the main accent of the space, at the same time it clearly and strictly divides the territory into the kitchen and living room.
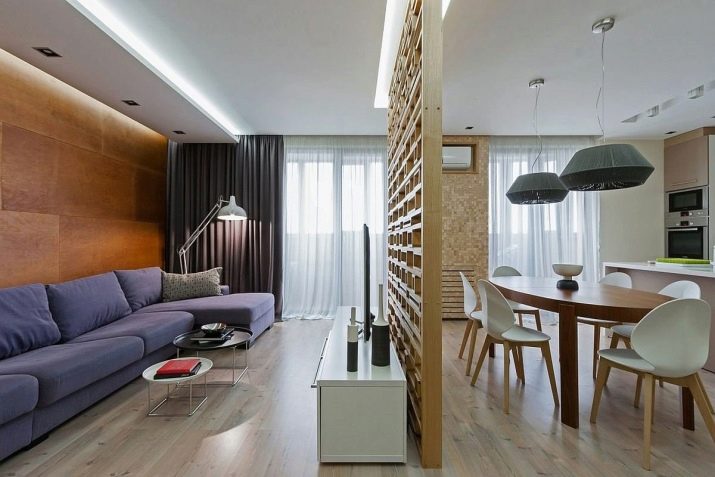
- Glass sliding doors do not obscure the common area, but at the same time they clearly divide it.The dining area is ideally separated from the kitchen.
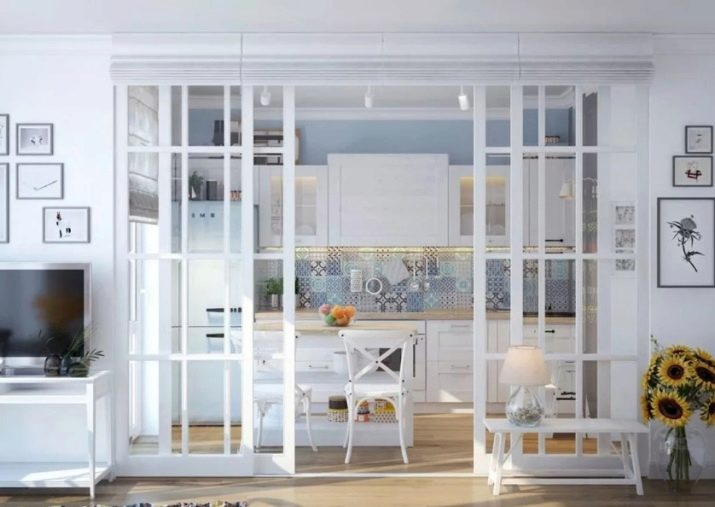
- A variant of a studio, where a kitchen, a living room and a bedroom coexist on the same territory. For a young family without children or for singles - a worthy option.
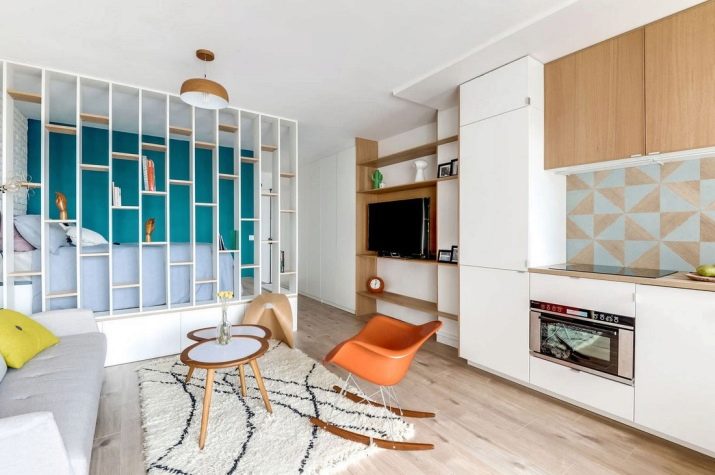
- I found a project in which the territory made friends with the kitchen, living room and study. This transformation often happens with kitchens that boast loggias. The bar counter became the separator of the working area and the recreation area.
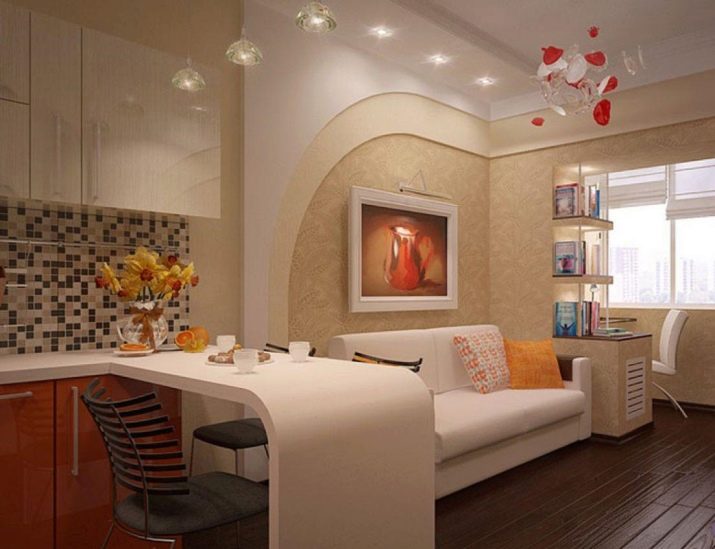
- A very interesting and uncomplicated option for arranging a kitchen. The headset is made so that one of its parts becomes a separator. But there is also a transition of the planes of the walls, which can also be considered a boundary. Note that the kitchen unit and the wall unit in the living room area are made of the same material.
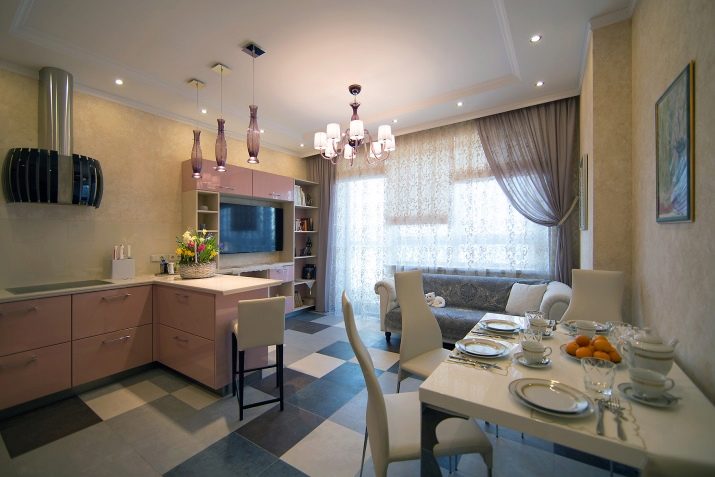
- The curtain has become a separator, discreet and uncomplicated in the device. It is interesting that she divides the kitchen and the bedroom rather than the kitchen and living room.
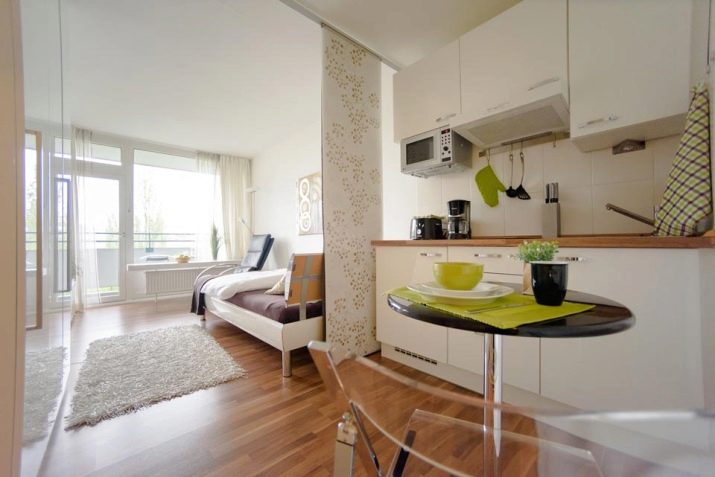
- Another cool idea for those who are not afraid of bold decisions. The wall continues with a bar counter, and everything looks very organic together.
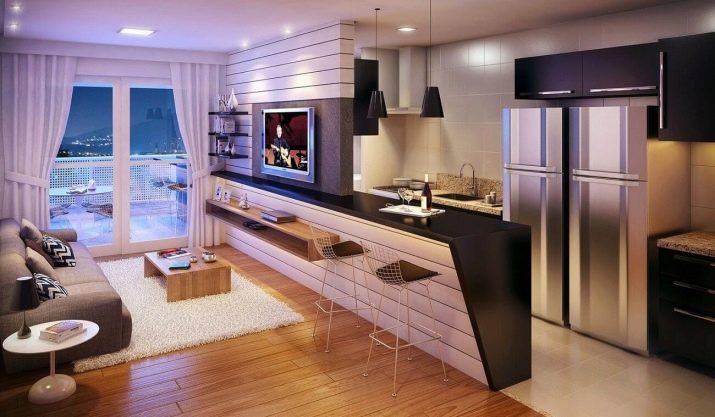
Happy search for the ideal option!
In the video, see several original ideas for kitchen zoning.








