Design and layout of a corner kitchen with a refrigerator
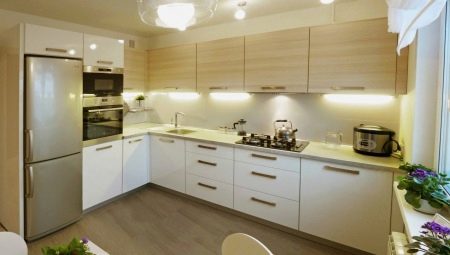
The corner kitchen layout is ideal for small to medium sized spaces less than 10 square meters. m. This is an economical model even if it is necessary to create a studio apartment, usually divided into several zones.
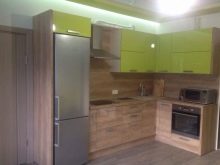
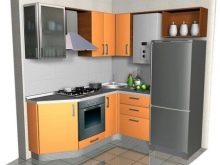
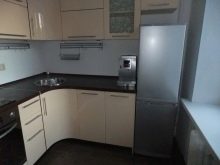
Advantages and disadvantages
The corner version includes 3 main blocks - 2 side elements and a corner part. A kitchen set is placed along both walls. This arrangement, in which the corner is involved, always has several distinct advantages.
- Optimal compactness and spaciousness, the ability to place in cabinets and shelves not only dishes, food, but also some household appliances.
- A clear demarcation of the space for rest, meals and a sufficient size of the work surfaces for cooking. With a similar layout, even in a small area, you can place a corner sofa with a dining table.
- The project allows you to include a refrigerator in the set of functionality, despite its impressive dimensions, and to do it according to the rules of the triangle - the sink, hob and refrigeration equipment will be at the same distance from each other. I must say that it is very convenient when preparing food. By the way, a certain length of the sides of this kitchen triangle is desirable - 2 m.
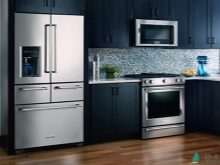
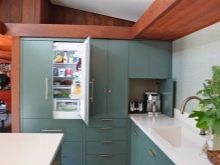
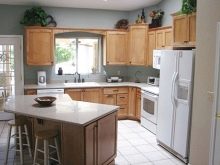
On the other hand, this scheme also has disadvantages.
- Corner design is relevant with a large number of households and frequent cooking. And since it requires more space than a linear one, for a family of 2-3 people, the latter option is preferable.
- It is quite difficult to carry out a layout with an elongated, narrow kitchen - there is always a risk of overloading it. However, in the case of a square-shaped room, if its dimensions exceed 10 sq. m., a corner set with a built-in refrigerator is undesirable - the working area will be too large, through which the hostess will have to move continuously.
- A certain difficulty is the angular filling of space in apartments with a complex kitchen space (uneven walls, the presence of indentations and protrusions on them, an air duct, many communications located on top of wall planes). This will require additional cash costs for ordering custom furniture.
In addition, you will have to think about how to fill the curbstones in the corner with something, but in these hard-to-reach places it will be problematic to get something, unless you put additional accessories in them - drawers or baskets (cargo).
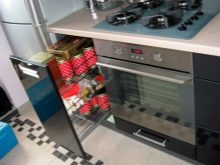
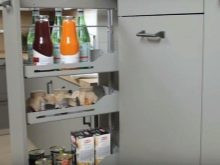
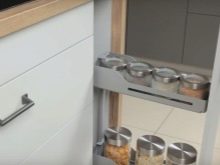
Rules for the location of the working area
To protect yourself from injury, and household devices from damage, you must have an idea on how to properly install kitchen furniture.
- It is undesirable to place the stove next to the sink, as water can get into the hot oil pan. At best, this will cause hassle of unnecessary cleaning, at worst - damage in the form of a burn. Therefore, it is better if a distance of at least 20 cm remains between the blocks, or another cabinet can be put in this place.
- Similarly, an oven, stove, heating devices, and heating columns cannot be placed in the immediate vicinity of the refrigerator. The distance between these objects should be 30-40 cm.
- To make both sides of the triangle equal, the design must be started from the corner block, and then move on, gradually increasing the length to the required parameters.
- There are several options for designing a corner kitchen, but it is necessary to take into account its shape, size and features of the room.
In addition, it is worthwhile to think in advance whether it will be convenient for the hostess or the owner with this or that type of layout, the main thing is that she feels comfortable, because cooking can take a long time.
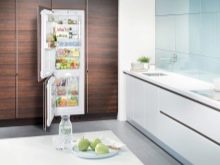
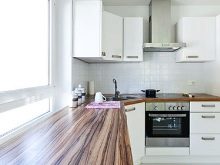

Furniture placement options
When furniture is to be installed from scratch or renovated, the owners first of all think about the design of a corner kitchen with a refrigerator, that is, what materials to decorate the room with. The main recommendation is to equip a small room in light colors; in other cases, the decor can be anything you like, depending on the style. But it is much more important to figure out how to correctly arrange the segments of the functional part of the space.
- With an average area, for which, in fact, a set with a corner is suitable, the main question concerns the placement of the refrigerator, since this is the largest piece of furniture. There are 3 options - on one or the other side of the headset or separately from it in the opposite side, for example, at the entrance to the room. If space permits, it is possible to place the refrigerator in the middle, next to other tall cabinets, dividing the length of the working area in the form of countertops.
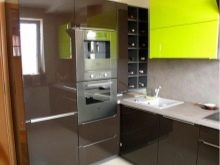
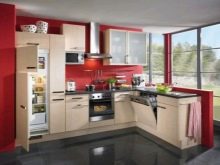
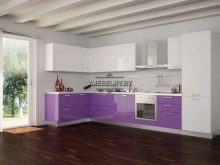
- However, it is worth remembering that with such a scheme, you need to carve out space for other blocks, including an oven, a sink, a stove, a cutting and cutting surface, household equipment - a dishwasher and a washing machine. You may have to look for a place for smaller equipment - a coffee maker, a toaster, an electric kettle.
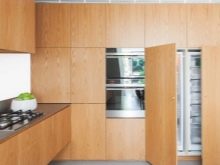
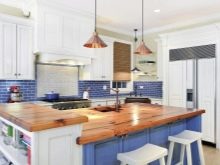
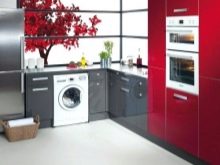
- One interesting idea is to place the stove in the corner of the kitchen, so it will be away from the sink and refrigerator. In this case, the refrigeration device can take place on the left or right. However, because of this, the path to the sink will become much longer.
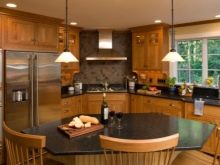
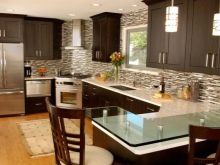
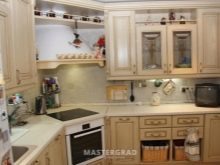
- The sink can also be placed in a corner, then the refrigerator and hob will be on opposite sides.By removing food from the refrigerator, it can be washed and then cooked on the stove. This will be a more consistent layout.
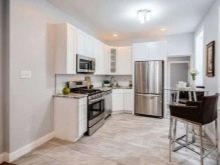
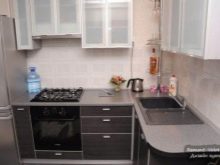
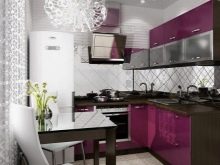
- In a large space, the option with a refrigerator in the corner in the center is quite justified, but then the length of the headset should be at least 5 meters. In order to preserve the harmony and functionality of all segments, on the one hand, it is recommended to set aside space for the stove and sink, and on the other, equip a surface for serving work. In addition, there will still be space for a microwave oven, coffee machine and other household appliances.
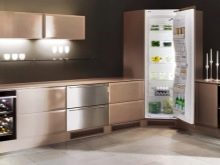
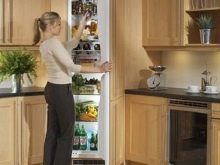
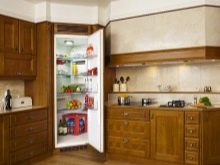
The most common option for installing a refrigerator is a corner in the back of the room or by the window, whichever is most convenient.
You can always re-hang the door if necessary. Modern models already have this option.
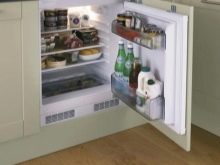
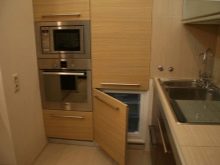
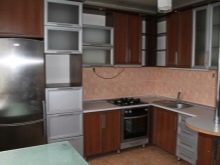
Kitchen sets with a pencil case and built-in appliances
A corner kitchen with a pencil case for various pieces of furniture has its own characteristics and advantages and is an ideal option for a small space. Special designs of cabinets allow you to save a lot of free space, store a huge amount of kitchen utensils, improve the appearance of the hob, oven, and large household equipment. Pencil cases not only serve to build in appliances, but can also be used as a work surface, in addition, they have a pleasant appearance. Despite the increased cost, their merits are undeniable, so you should find out which headsets you can buy:
- lower pedestals - structures designed to accommodate washing machines, dishwashers, mini-refrigerators, stoves, their upper part is made in the form of a table top;
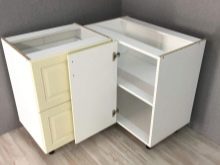
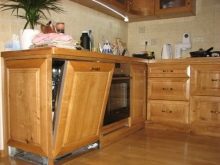
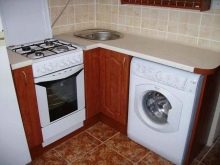
- hinged modules fixed to the walls, their use is associated with the embedding of non-standard equipment in size, microwave ovens, hoods, large kitchen appliances;
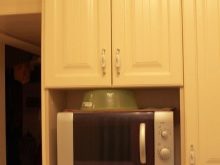
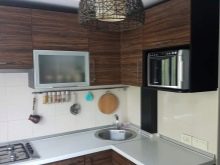
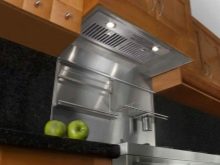
- wardrobes - these are tall and narrow structures that resemble columns, and in most cases are used to build refrigerators, however, other appliances can also be placed in them - a gas boiler, a multicooker or an oven, since the height of the mounts can be adjusted.
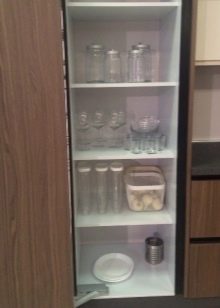
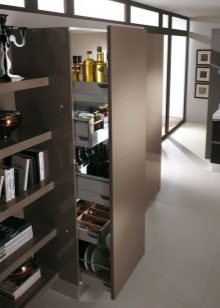
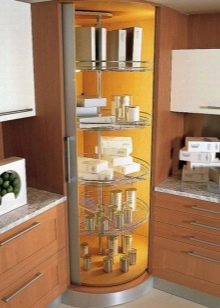
The standard dimensions of these products are: width - from 40 to 50 cm, height - 150-220 cm, depth - from 40 to 65 cm. When choosing pencil cases, it is worth making sure that the models are safe in terms of the composition of the material; such furniture also assumes heat resistance, ideal evenness of surfaces, stability and the presence of ventilation. The most functional and harmless material for their implementation is MDF - pressed wood. It is durable, resistant to high temperatures, moisture and mechanical deformation. In addition, it is possible to choose open and closed modifications with shelves, drawers, and a trash can for your kitchen. By the type of placement, cabinets differ as wall-mounted, hanging, and corner, which are relevant for such an arrangement of a kitchen set.
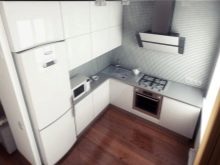
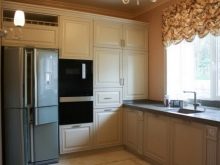
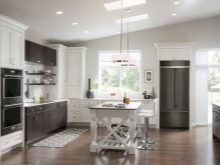
Assembling and reviewing a corner kitchen from IKEA in the next video.








