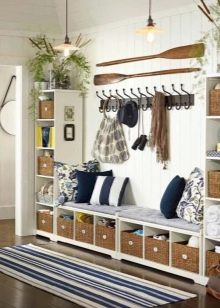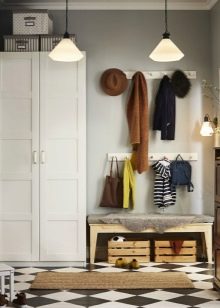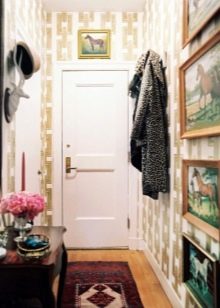Hallway design 4 sq. m: features, design options, examples
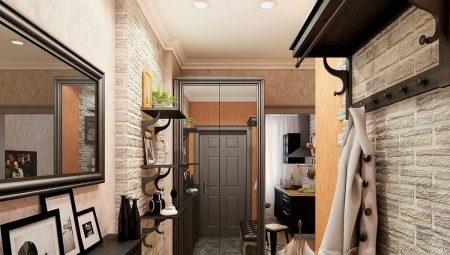
Entrance hall in 4 sq. m is the most common option for small apartments. It is quite difficult to arrange such a room in an unusual and non-standard way, but you can offer winning options. The entrance hall is the first impression of the guests about the owner of the house. In an apartment, everything starts with a hallway, so this room needs to be equipped as competently as possible.
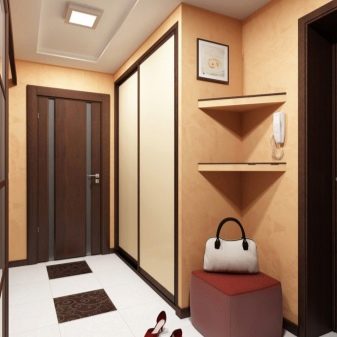
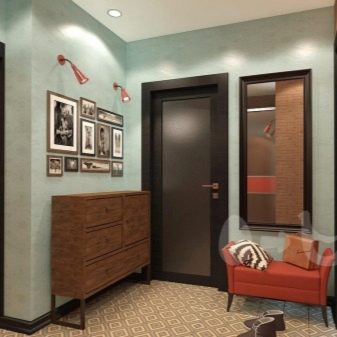
Design
When shaping the design of a small hallway, several rules must be followed.
- Increase the room space of the mirrors... They can be placed on walls or ceilings, and you can buy furniture with a mirror. It is desirable that it be full-length. You need to look at yourself from the side before leaving the house.
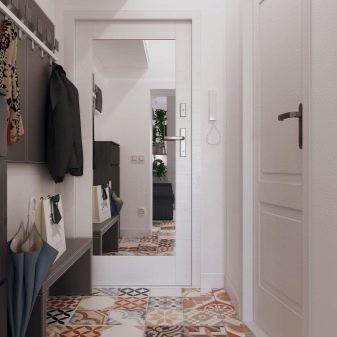
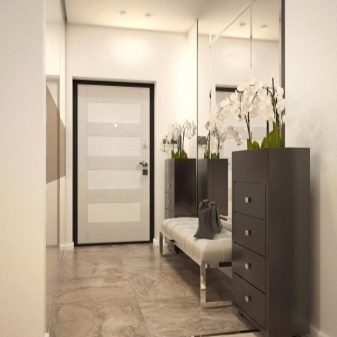
- The lighting should be bright, saturated. White and blue lamps look good. The glossy stretch ceiling fits well into a small space. 3-4 lamps will illuminate a small space with high quality.
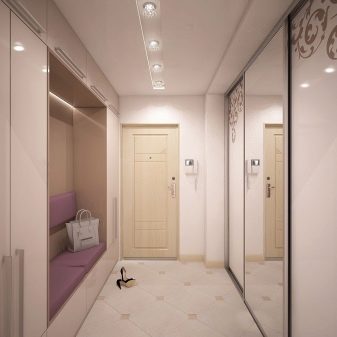
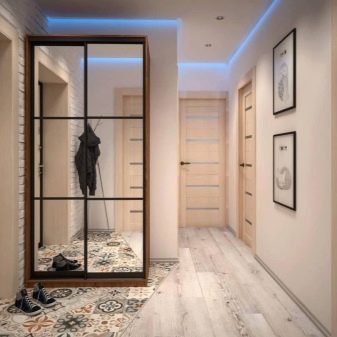
- Wall covering. Do not use bulky materials, they will "steal" meters. You can stop your choice on vinyl as well as non-woven wallpaper. It must be remembered that there are dirty shoes and umbrellas in the hallway, they stain the walls, so it is necessary to stop at washing wallpaper.
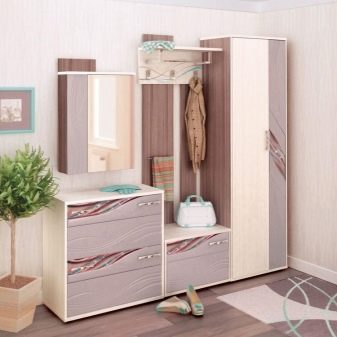
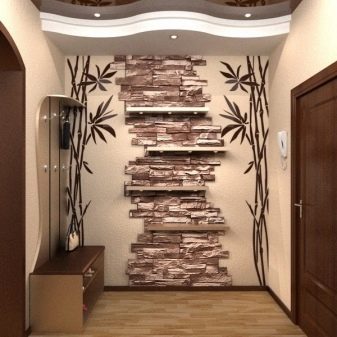
- Designs with lots of levels too do not look on 4 squares.
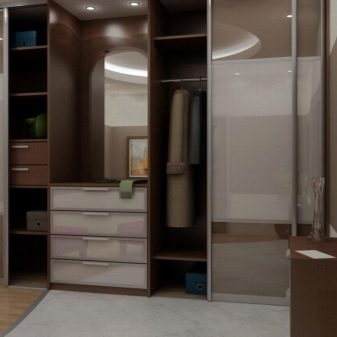
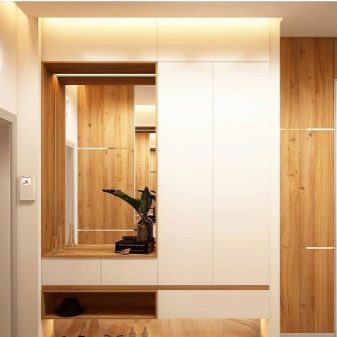
- The design of the corridor should be chosen in light colors. Walls can be painted solid beige or white.
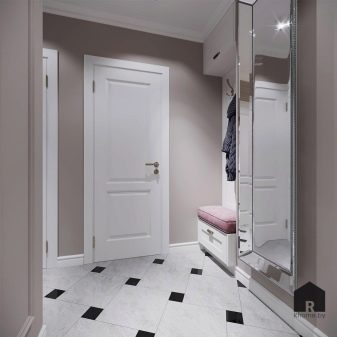
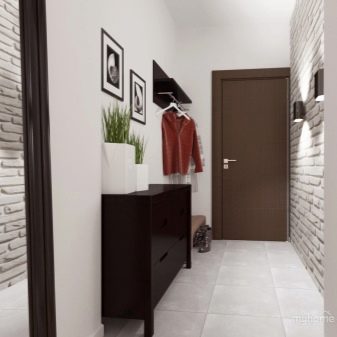
- Furniture is allowed in pastel shades. It should look concise, not clutter up a small space.
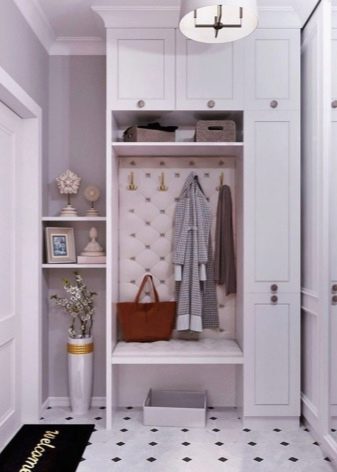
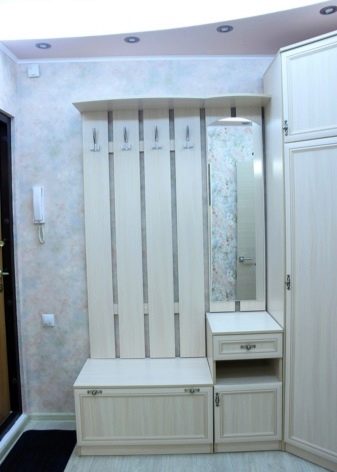
- For a small room, modern built-in furniture is suitable, which performs several functions at once. We must not forget that it must be high and narrow.
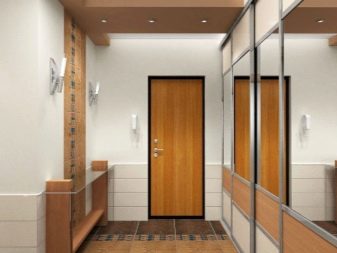
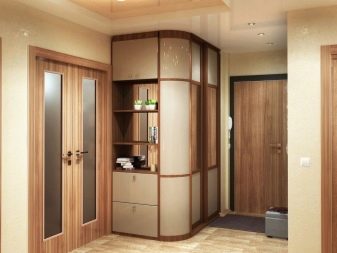
- Floor. You can choose any material: linoleum, laminate or tile. The main requirement is quality and light shade. Increases the coverage space of the same color and quality in the hallway and in the adjoining room.
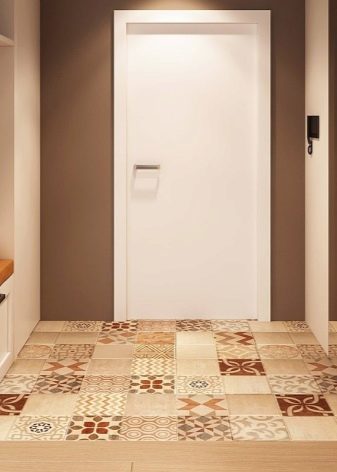
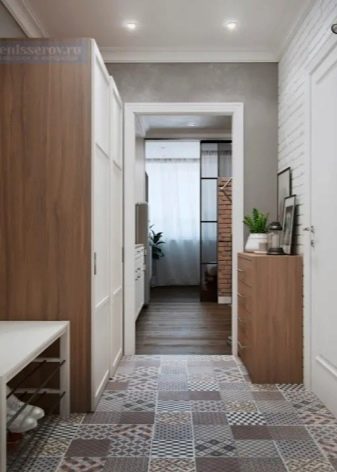
Interior design features
Designers claim that even the interior of a small hallway has its own requirements that must be met.
It should be beautifully designed and functional. Therefore, we put only the necessary furniture here, create the appropriate minimal decor. We choose reliable materials that are easy to clean and wash.
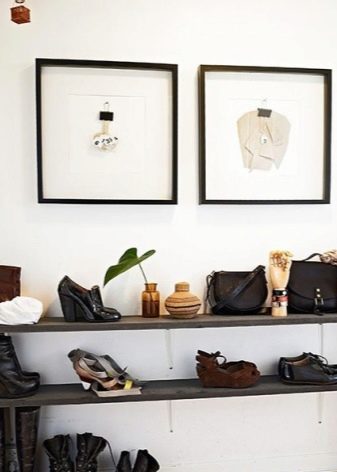
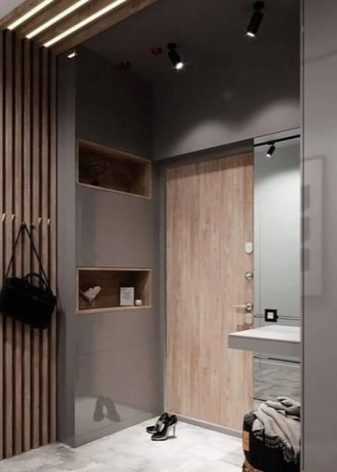
The corridor space can be expanded by increasing the doorway. In the living room, you can remove the door and make a wide arch. It's a nice stylish and modern move. Custom-made furniture will take into account the characteristics of a particular room, so everything is neatly in place. The hallway is usually the last to be decorated. - when a single style is chosen for the entire apartment.
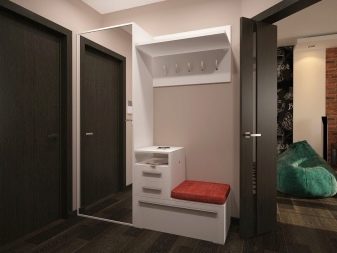
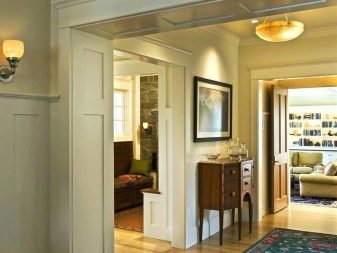
A lot of decor in the corridor should be discarded. Open hangers should be used very carefully. They clutter up the space, spoil the appearance of the room. For outerwear, a wardrobe up to 45 centimeters deep and a meter in length is suitable. The main task of the interior of the 2x2 corridor is to visually increase the space. Each element should be in its place and harmoniously combined with the rest of the details.
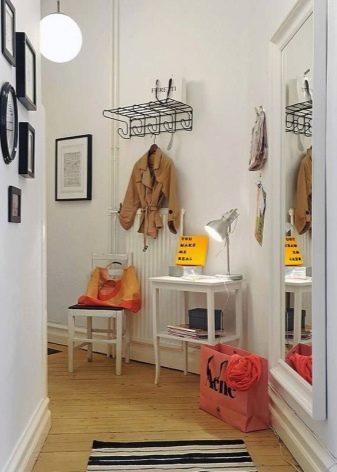
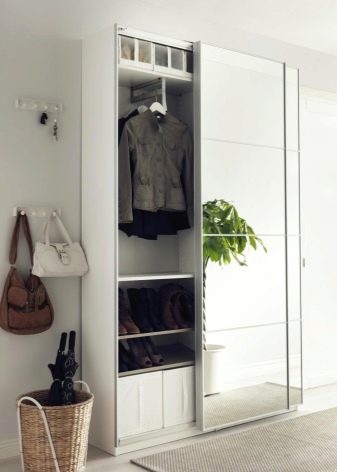
Advice
It is interesting and beautiful to equip any room. Consider the main elements that will add laconicism to the interior of a small hallway.
- Light must be rational and practical... Correctly directed lights on shiny fittings allow you to expand the room. Graceful sconces illuminate the room well enough, give their comfort. It is also better to direct several lamps to the mirrors in the hallway.
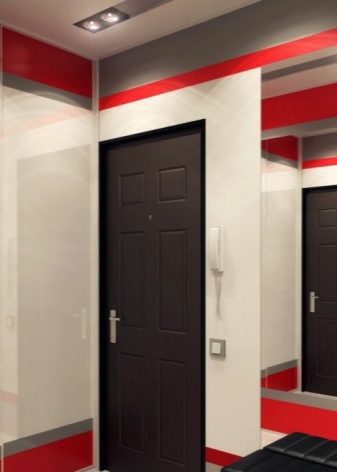
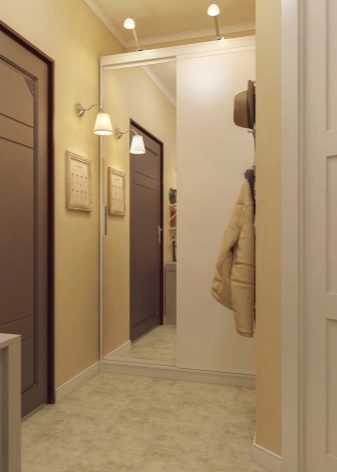
- A large wardrobe will look out of place in a small corridor. It is better to store non-seasonal items in the dressing room. In the hallway, you should only leave what you are wearing now. Shoes can be stored in ottomans and sofas.
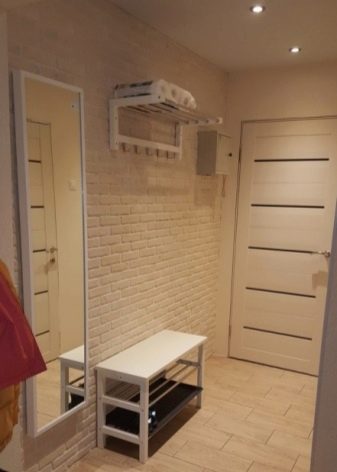
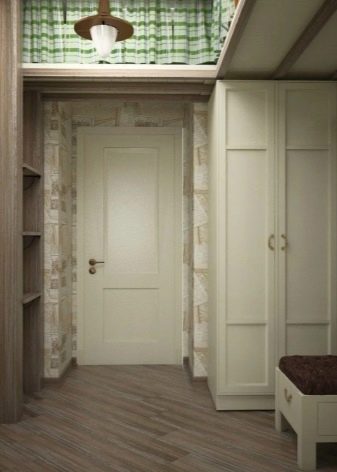
- The design of the hallway should be made of high-quality, durable and practical materials that are easy to clean, since a lot of dirt accumulates in the room. The floor should be non-staining, and be sure to lay a rug by the door so that dirt from the street remains on it.
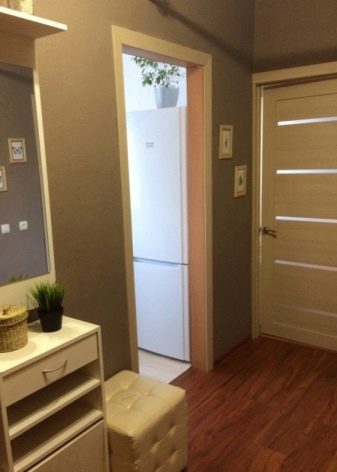
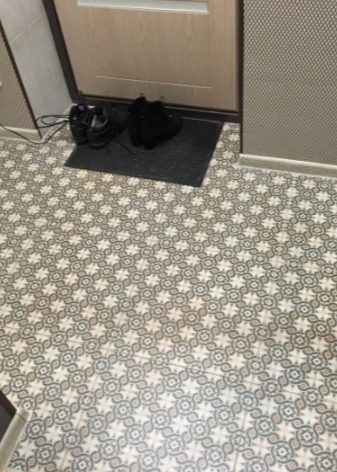
- Light wood in the hallway is considered a better option than painted walls. It gives the room coziness and comfort.
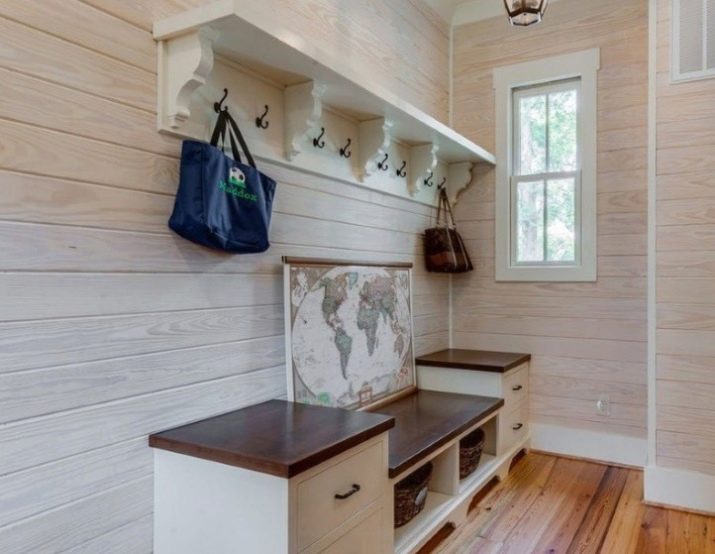
- The combination of milky and coffee colors suits many styles. On the one hand, the color scheme is light and easily soiled, and on the other hand, it fills the room with warmth and a homely atmosphere.
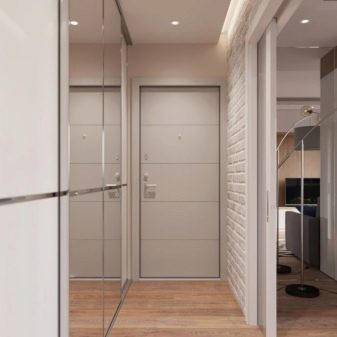
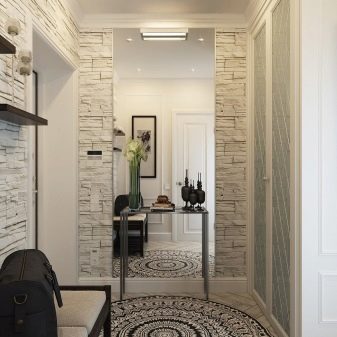
- The corridor will visually expand the solid color of the walls with a small pattern, as well as cold tones. These shades look harmonious in a discreet design.
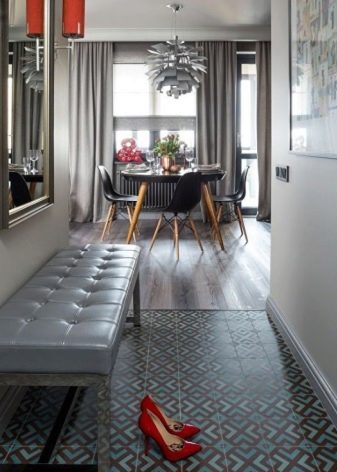

Country style in a small hallway
The main advantage of this style is its simplicity, naturalness and lightness. In such a hallway, there can be many hooks on which you can hang clothes, as well as shelves where a large number of small things and the most necessary things can be placed. All this is fixed on the wall. This makes it possible to make even the walls around the door a work area. For example, the hooks for hats can be positioned at arm's length, then for outerwear, even lower for bags and umbrellas.
Umbrellas, hats will be considered accessories in such an interior. If they are bright colors, then they will successfully refresh the atmosphere. We add small mirrors to the interior.
Country music is ideal for small apartments, it does not require strict obedience to the rules, and rustic notes will add nostalgia and pleasant memories from childhood to the design of the corridor.
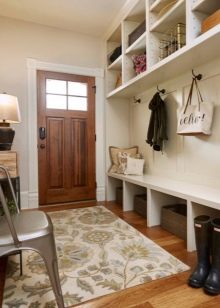
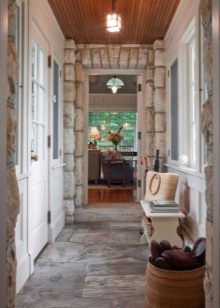
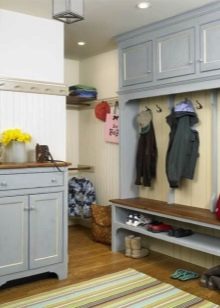
So, a unique interior in a small hallway can be created based on a number of basic principles: choose monochromatic shades, primary colors: gray, brown and white, bright colors such as blue, yellow and red are allowed. You can add sharp angles and straight lines to the interior, a minimum of drawings on the walls. The layout of the furniture should be simple. It is better to avoid forms with incomprehensible and complex designs. The front door should be light shades.
